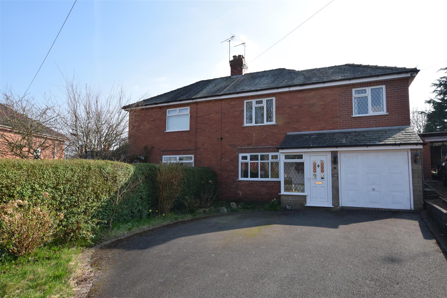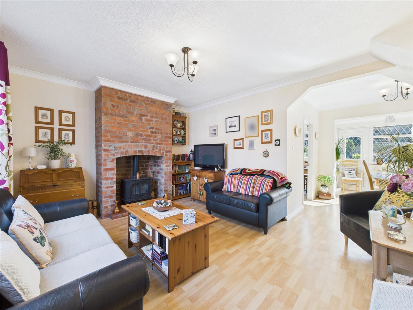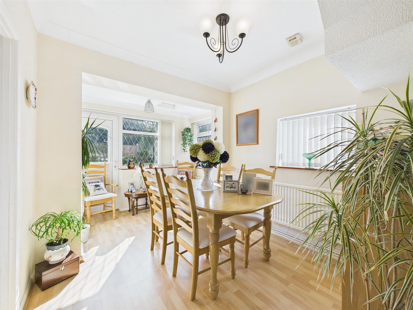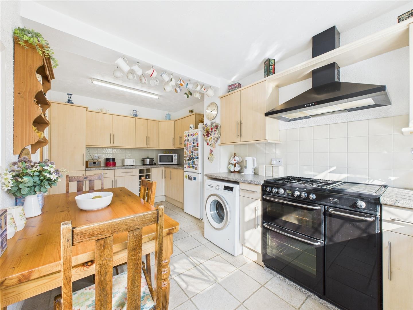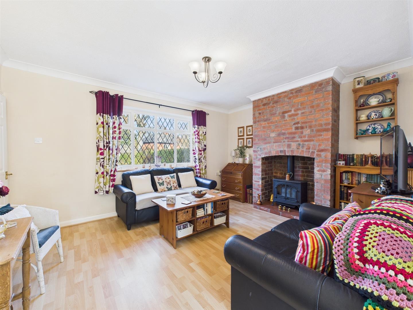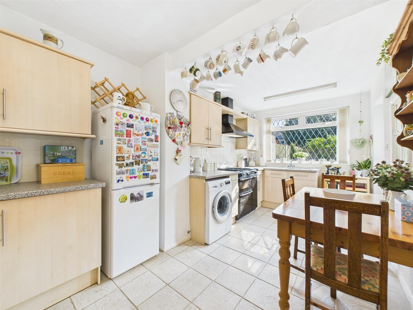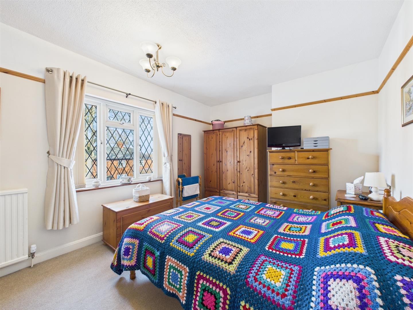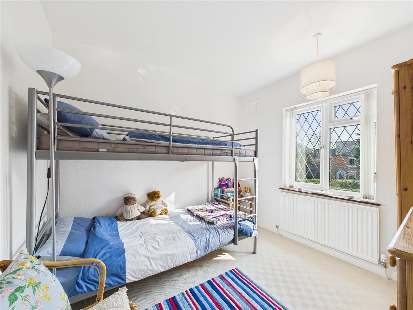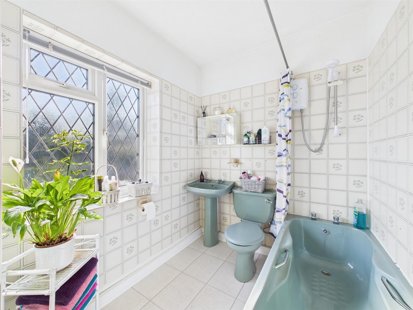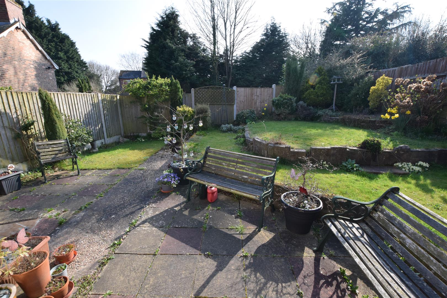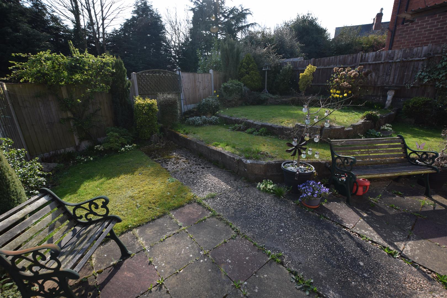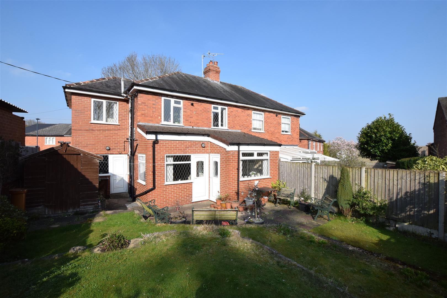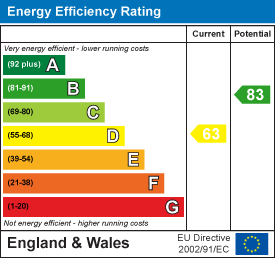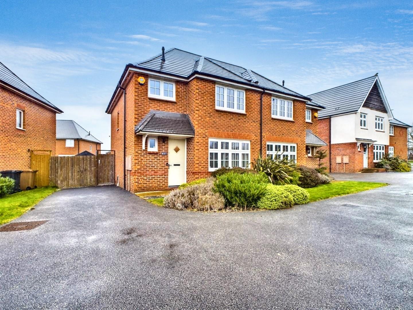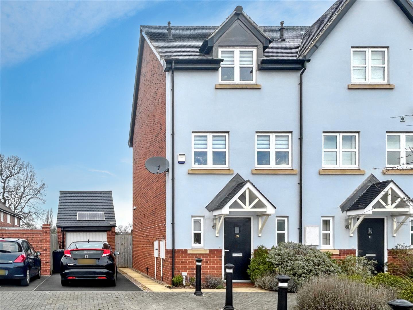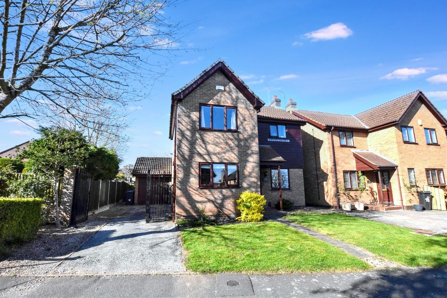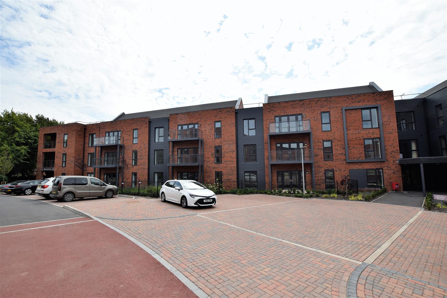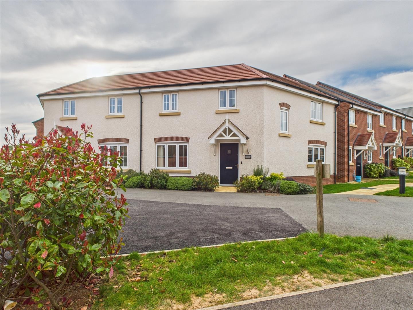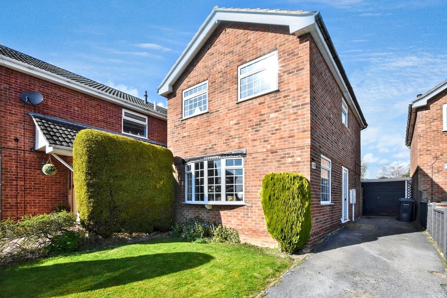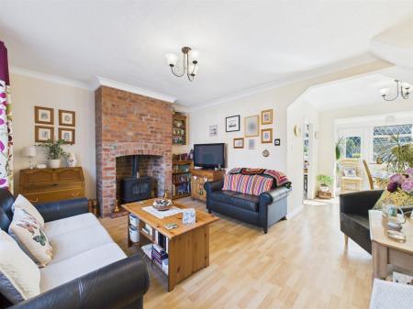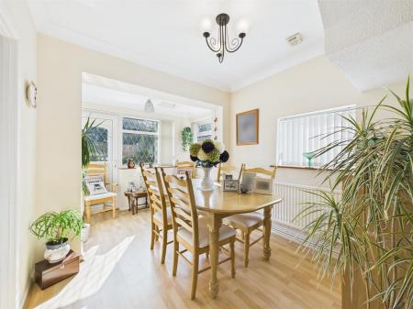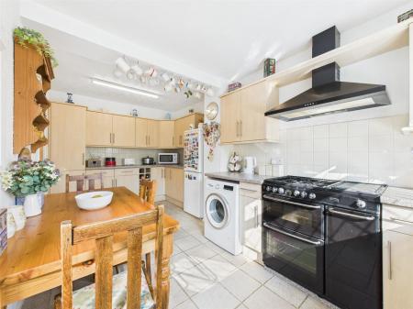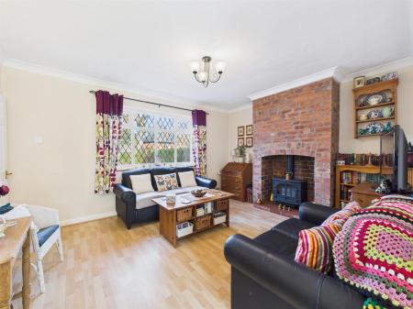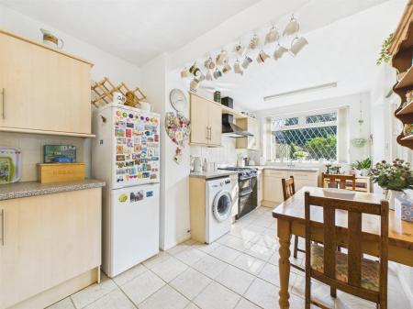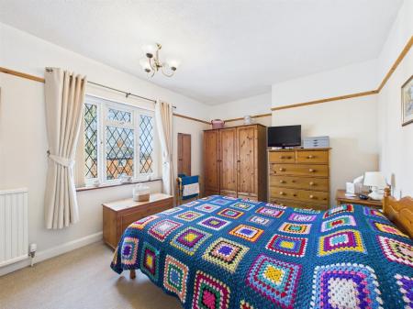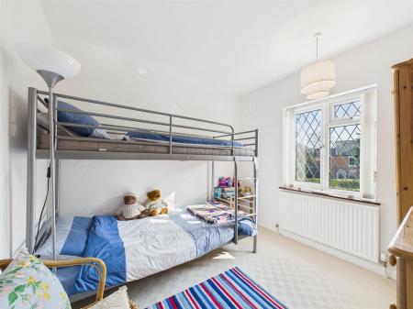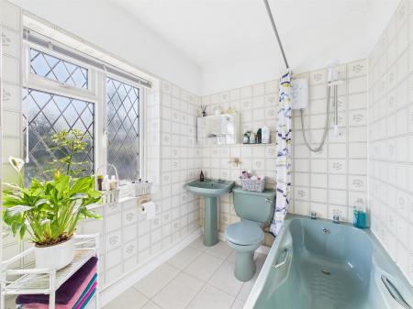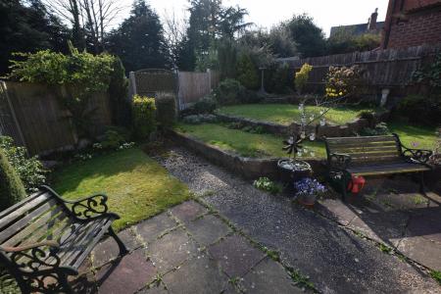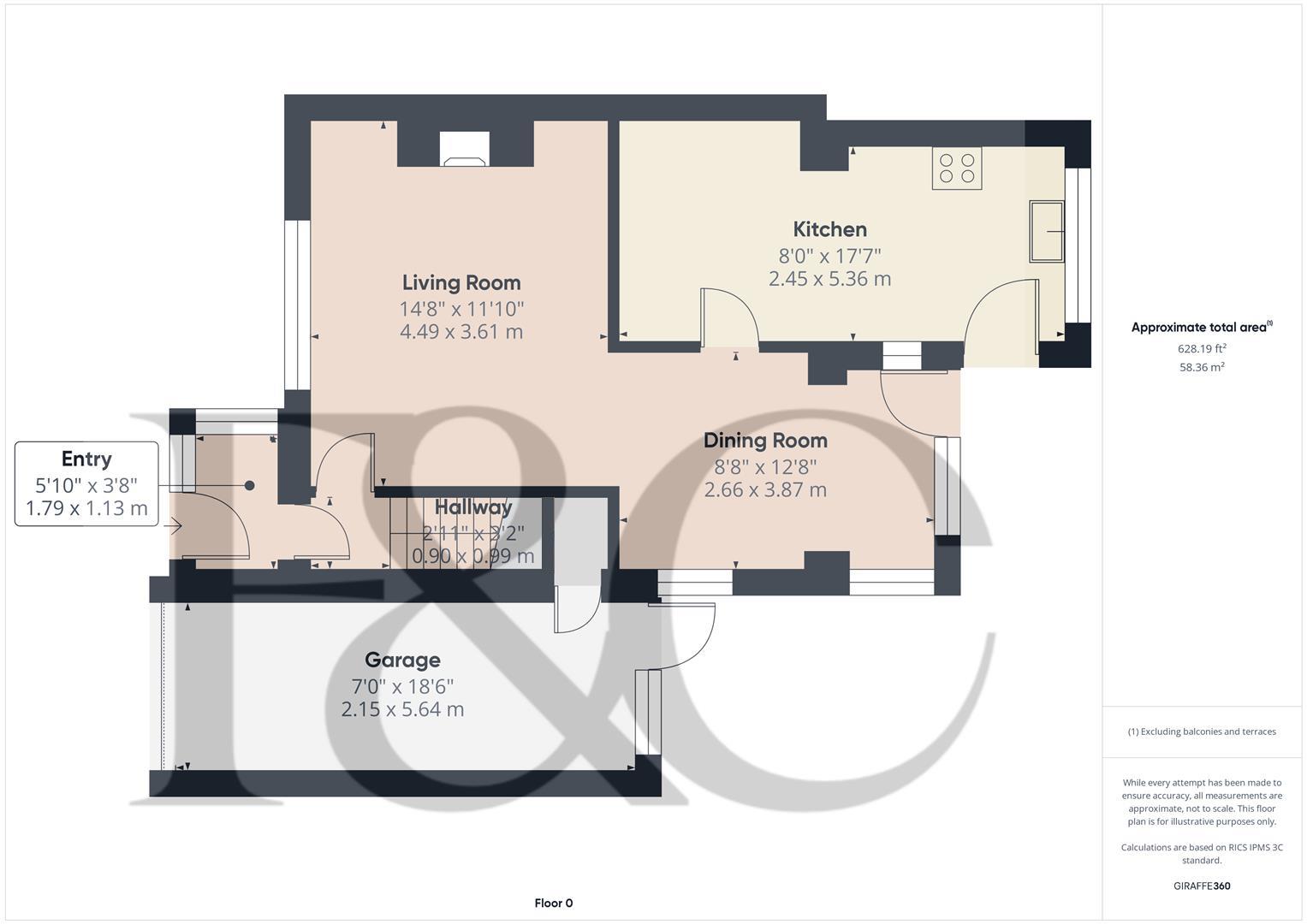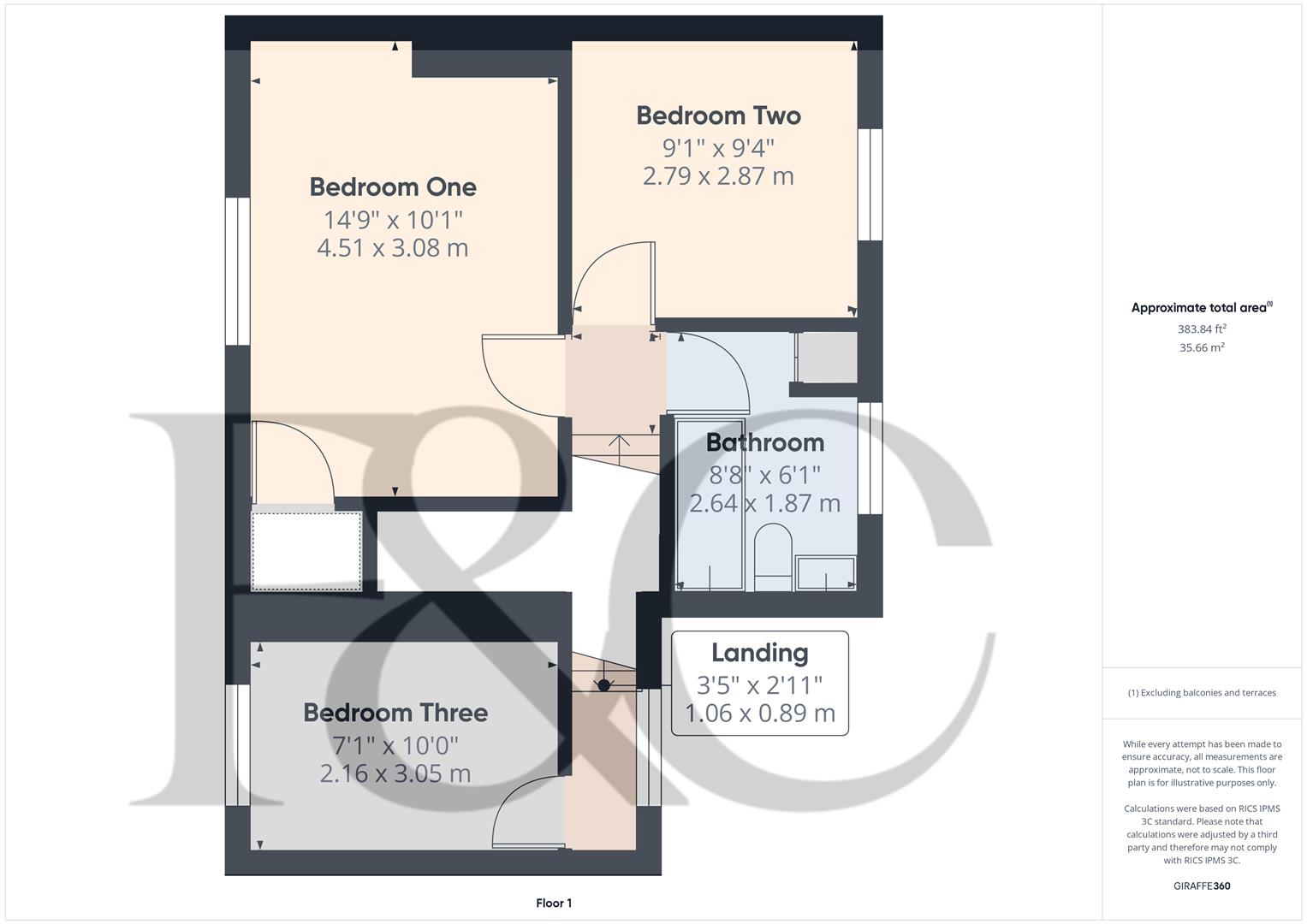- Quiet Cul-de-Sac Location
- Double Glazed & Gas Central Heating
- Porch & Entrance Hall
- Lounge with Feature Fireplace
- Dining Room & Breakfast Kitchen
- Three First Floor Bedrooms & Bathroom
- South Facing Private Rear Garden
- Good Sized Driveway & Garage
3 Bedroom Semi-Detached House for sale in Derby
A superbly positioned and realistically priced, three bedroom, extended, semi-detached residence occupying a quiet cul-de-sac location close to the heart of Allestree old village.
This is a fabulous opportunity to acquire a superbly positioned and extended, three bedroom, semi-detached residence close to Allestree old village. The property is set back behind a good sized driveway leading to an attached garage. To the rear of the property is a south facing, private garden featuring lawn sections and patio.
The double glazed and gas central heated accommodation comprises porch, entrance hall, lounge with feature exposed brick chimney breast and a log effect gas fire, dining area and breakfast kitchen. The first floor split-level landing leads to three bedrooms and a bathroom.
The Location - The property's location gives easy access to a nearby parade of shops on Duffield Road including doctor and dental practises, caf�, a regular bus service running along the A6, church and pub. Allestree park and lake offers some delightful walks. There is excellent schooling nearby including primary schools and Woodlands secondary school.
Accommodation -
Ground Floor -
Porch - 1.79 x 1.13 (5'10" x 3'8") - A UPVC double glazed and leaded entrance door with matching double glazed and leaded sidelights provides access to porch with central heating radiator and a panelled and double glazed door to entrance hall.
Entrance Hall - 0.99 x 0.90 (3'2" x 2'11") - Having a central heating radiator, dado rail and staircase to first floor.
Lounge - 4.49 x 3.61 (14'8" x 11'10") - Feature exposed brick chimney breast with quarry tiled hearth and coal effect gas stove, central heating radiator, coving to ceiling, double glazed and leaded window to front and open access to dining room.
Dining Room - 3.87 x 2.66 (12'8" x 8'8") - With two central heating radiators and two double glazed and leaded windows to side and one to rear with matching door to garden.
Dining Kitchen - 5.36 x 2.45 (17'7" x 8'0") - Comprising of an extensive range of granite effect work tops, tiled surrounds, inset stainless steel sink unit with mixer tap, fitted base cupboards and drawers, complementary wall mounted cupboards, wine storage, four plate gas range cooker with extractor hood over, space for fridge freezer and washing machine, double glazed and leaded window to rear and panelled and double glazed door to garden.
First Floor Landing - 1.06 x 0.89 (3'5" x 2'11") - A split-level, semi-galleried landing with double glazed and leaded window to rear and dado rail.
Bedroom One - 4.51 x 3.08 (14'9" x 10'1") - With central heating radiator, picture rail, storage cupboard and double glazed and leaded window to front.
Bedroom Two - 2.87 x 2.79 (9'4" x 9'1") - Having a central heating radiator and double glazed and leaded window to rear.
Bedroom Three - 3.05 x 2.16 (10'0" x 7'1") - With central heating radiator and double glazed and leaded window to front.
Bathroom - 2.64 x 1.87 (8'7" x 6'1") - Mainly tiled with a suite comprising low flush WC, pedestal wash handbasin, bath with Triton shower, central heating radiator, cupboard housing the Worcester Bosch central heating boiler and double glazed and leaded window to rear.
Outside - The property occupies a fabulous convenient location on a superbly located cul-de-sac just off Park Lane in Allestree. The property is set back behind a tarmac driveway providing off-road parking with adjacent herbaceous border containing plants and shrubs.
To the rear of the property is a very pleasant, private, south facing garden with lower level patio, stepped lawn section and herbaceous borders containing plants and shrubs. The garden is bounded by timber fencing and benefits from a timber shed. There is access from the rear to the garage. The driveway gives access to an attached garage with up and over door and rear pedestrian door.
Council Tax Band C -
Property Ref: 1882645_33772261
Similar Properties
3 Bedroom House | Offers in region of £285,000
A beautifully presented modern semi detached house situated in a popular residential location with great access to local...
Tutbury Avenue, Littleover, Derby
3 Bedroom Townhouse | Offers in region of £284,950
A beautifully appointed, three storey townhouse located on sought after Tutbury Avenue. The house benefits from close pr...
3 Bedroom Detached House | Offers in region of £280,000
A well-positioned, three bedroom, modern, detached residence occupying a pleasant, private plot with excellent parking a...
2 Bedroom Apartment | £289,950
Extremely stylish and spacious third floor, east-facing two bedroom apartment designed exclusively for the over 55's. Al...
Chicory Close, Mickleover, Derby
3 Bedroom Semi-Detached House | Offers in region of £289,950
This highly appealing semi-detached home offers a perfect blend of comfort and convenience set in a popular cul-de-sac l...
3 Bedroom Detached House | Offers in region of £289,950
A superbly presented, three bedroom, detached residence occupying a cul-de-sac location in popular Spondon.This is a wel...

Fletcher & Company Estate Agents (Derby)
Millenium Way, Pride Park, Derby, Derbyshire, DE24 8LZ
How much is your home worth?
Use our short form to request a valuation of your property.
Request a Valuation
