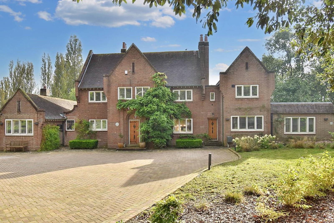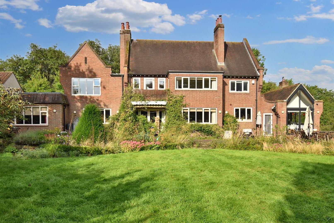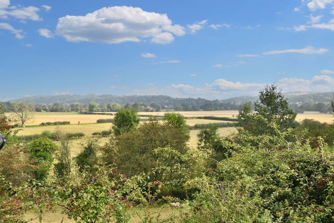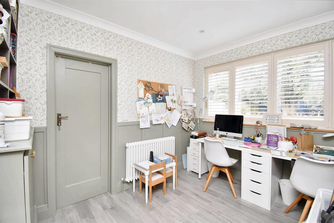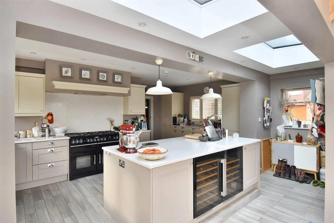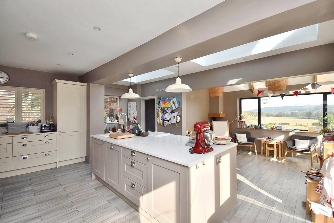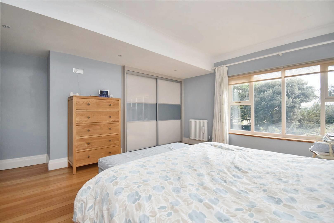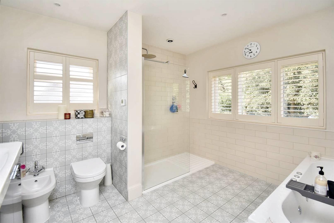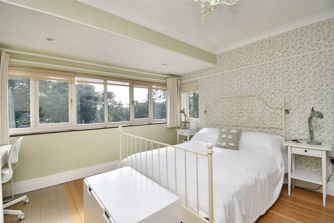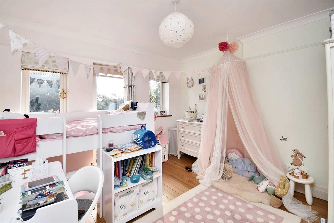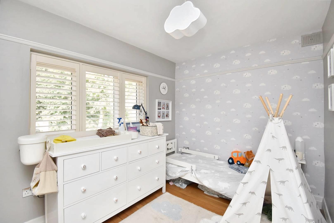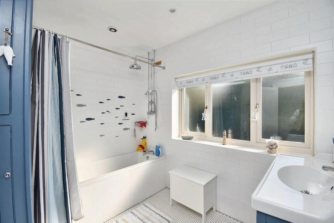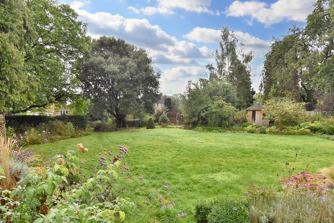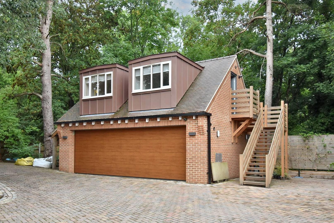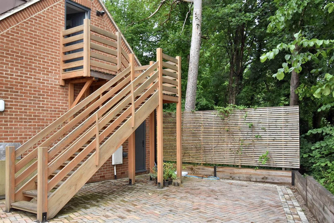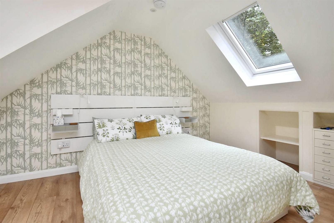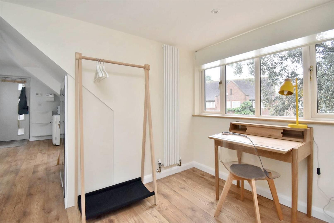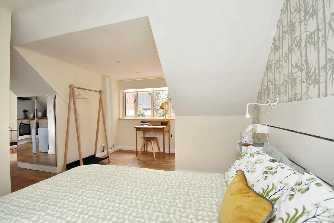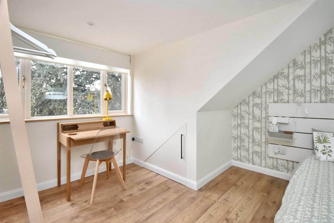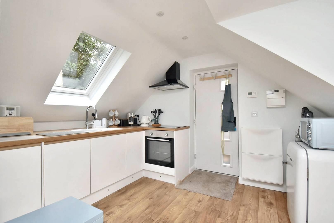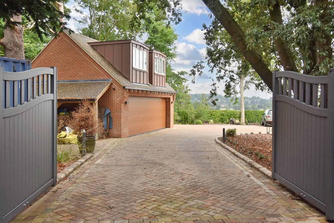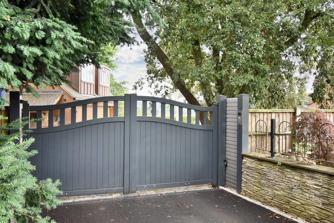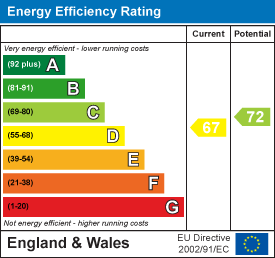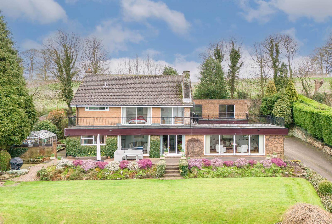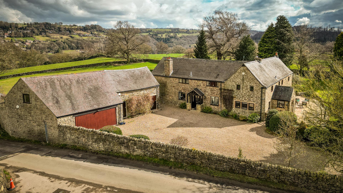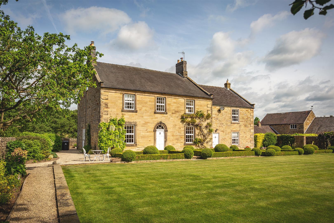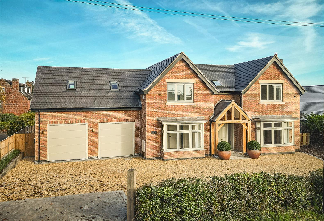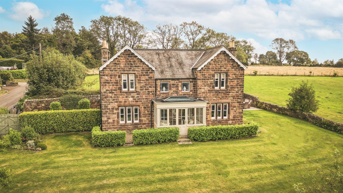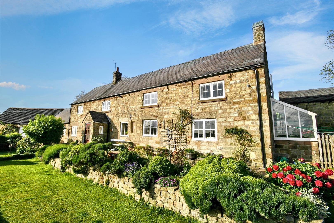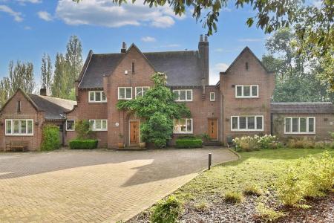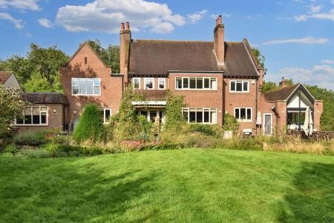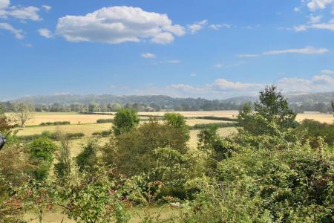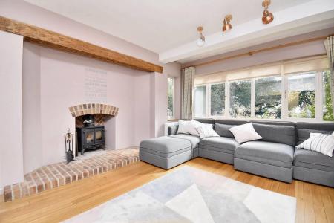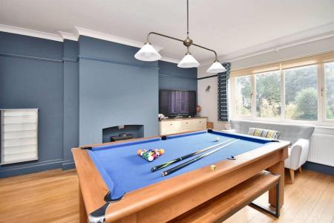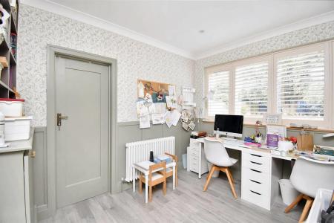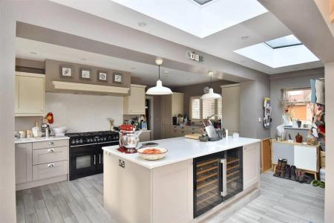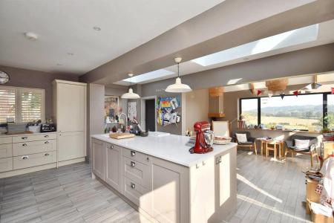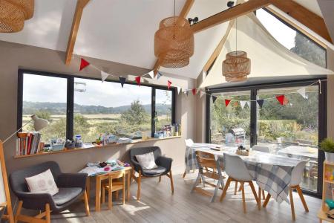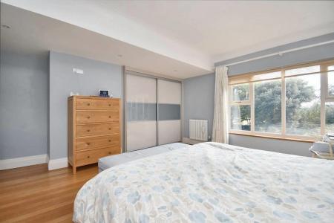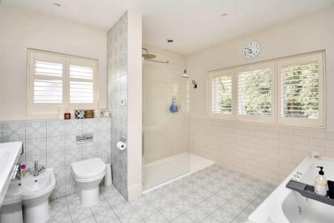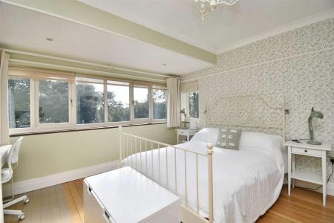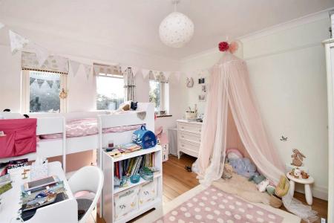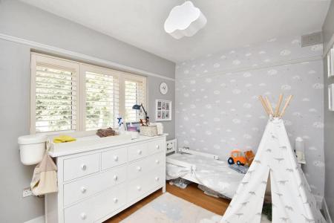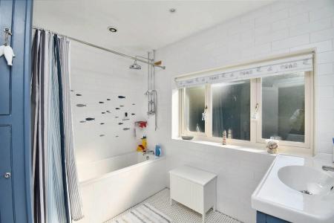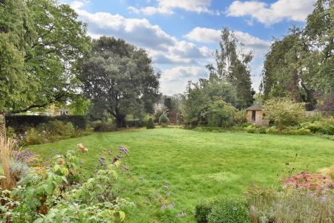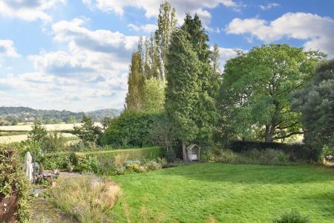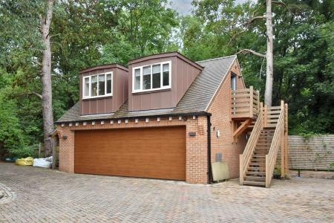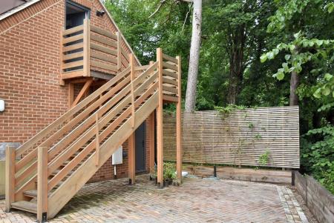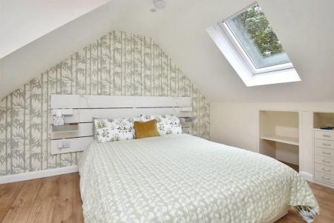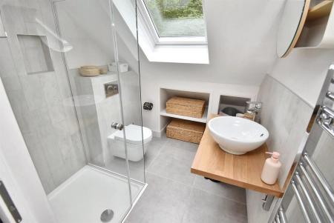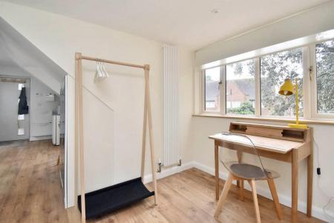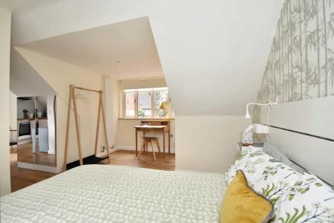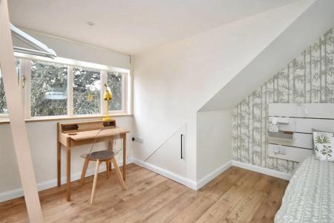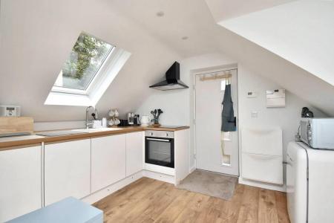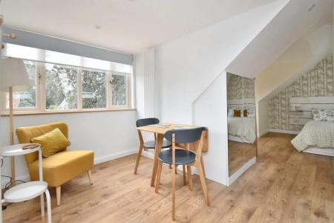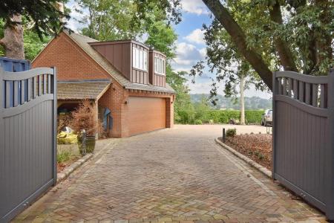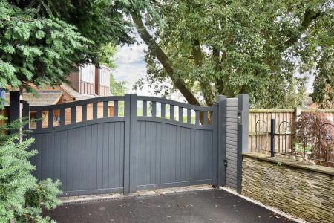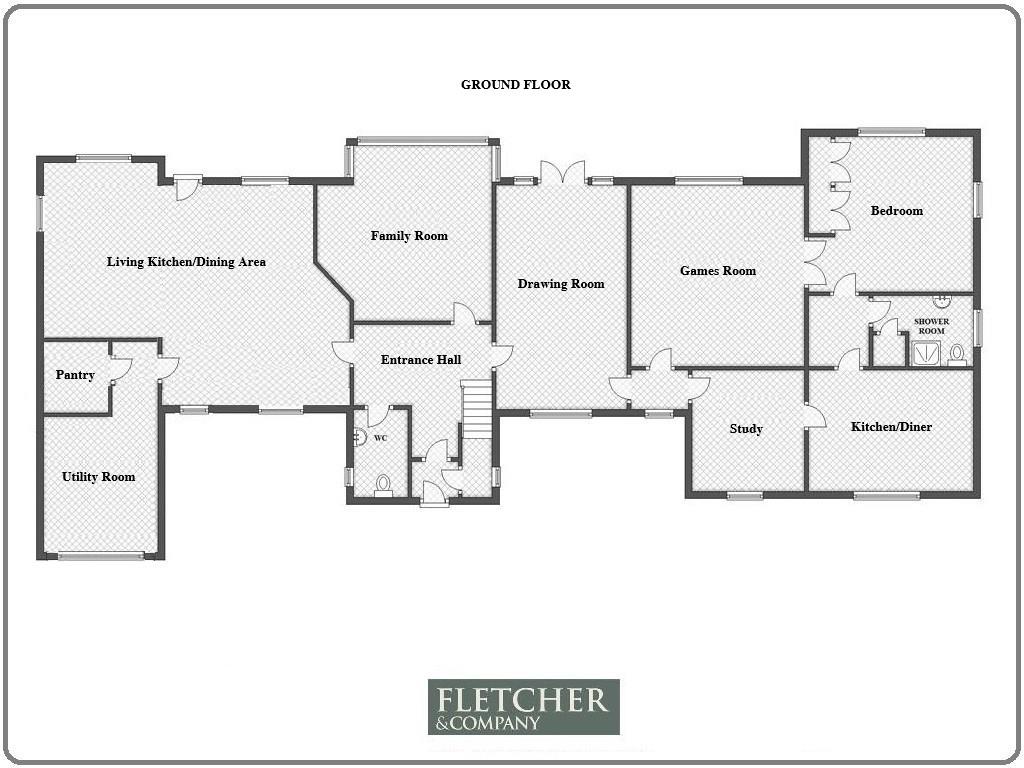- Detached Residence Located Opposite Allestree Park
- Ecclesbourne School Catchment Area
- Lovely Far Reaching Views
- Four Reception Rooms
- Stunning Living Kitchen/Dining Room & Pantry
- Attached One Bed Annexe with Kitchen/Diner and Shower Room
- Five Bedrooms & Two Bathrooms
- Private Gardens approx. 0.75 acre
- Gated Large Driveway - Impressive 3 Car Garage
- Additional One Bed Annexe/Studio - 410 sq. ft
6 Bedroom Detached House for sale in Derby
ECCLESBOURNE SCHOOL CATCHMENT AREA - Four Gables is a magnificent detached residence that offers an exceptional living experience. This property boasts a generous 3,500 square feet of living space, making it perfect for families seeking both comfort and style.
The home features an impressive four reception rooms, providing ample space for relaxation and entertainment. The stunning living kitchen and dining room serve as the heart of the home, ideal for hosting gatherings or enjoying quiet family meals. With six bedrooms and four bathrooms, there is plenty of room for everyone to enjoy their own space.
One of the standout features of this property is the attached one-bedroom annexe, complete with its own kitchen, dining area, and shower room. This versatile space is perfect for guests, extended family, or even as a private home office.
Set on a substantial 0.75-acre plot, the private garden offers a tranquil retreat, surrounded by lush greenery. The large driveway accommodates up to 10 vehicles, ensuring that parking is never a concern. Additionally, the triple garage includes a studio or annexe, providing further flexibility for your needs.
Located directly opposite Allestree Park, residents can enjoy the beauty of nature right on their doorstep. This property truly combines the charm of a period home with modern conveniences, making it an ideal choice for those looking to settle in a peaceful yet vibrant community.
The Location - The property's location in Ecclesbourne School Catchment area gives easy access to Duffield, Darley Abbey and Allestree. It is also located a short walk to the beautiful Allestree Park and Lake.
Allestree is approximately 3 miles from the City centre and provides an excellent range of local amenities including the noted Park Farm shopping centre and excellent local school at both Primary and Secondary levels. The property itself is situated close to regular bus services which operate along Duffield Road (A6) and also worthy of note, the property is within walking distance of the Park Lane Surgery.
Local recreational facilities include Woodlands Tennis Club, Allestree Park and Markeaton Park also having a boating and fishing lake, together with Kedleston Golf Course and Darley Park.
Excellent transport links are close by with fast access onto the A6, A38, A50 and A52 leading to the M1 motorway. The location is also convenient for Rolls-Royce, University of Derby, Royal Derby hospital, Pride Park and Toyota.
Accommodation -
Ground Floor -
Entrance Porch - With original entrance door, quarry tiled flooring and built-in storage cupboard with radiator and double glazed window.
Entrance Hall - With glazed original internal door with leaded finish, solid oak wood flooring, deep skirting boards and architraves, high ceilings, coving to ceiling, attractive panelling to wall, column radiator and oak split-level staircase leading to first floor.
Cloakroom - With low level WC, fitted washbasin with fitted base cupboard underneath, tiled splash-backs, tiled flooring, column radiator, spotlights to ceiling, double glazed window with internal plantation shutter blind and original stripped door.
Family Room - 4.81 x 4.20 into fireplace alcove (15'9" x 13'9" - With fireplace with log burning stove and raised brick hearth, solid oak wood flooring, deep skirting boards and architraves, high ceilings, two column radiators, two side double glazed windows, large double glazed window overlooking private rear garden, pleasant far-reaching views in the distance and internal original stripped door.
Drawing Room - 5.98 x 3.56 (19'7" x 11'8") - With solid oak wood flooring, deep skirting boards and architraves, high ceilings, coving to ceiling, picture rail, column radiator, double glazed French doors opening onto private rear garden, double glazed window to front with internal plantation shutter blind, two display alcoves with shelving and internal original stripped door.
Inner Lobby - With original entrance door.
Games Room - 4.88 x 4.58 (16'0" x 15'0") - With chimney breast, solid oak wood flooring, deep skirting boards and architraves, high ceilings, coving to ceiling, picture rail, radiator, double glazed window overlooking private rear garden and internal original stripped door.
Study - 3.23 x 2.92 (10'7" x 9'6") - With column radiator, deep skirting boards and architraves, high ceilings, coving to ceiling, spotlights to ceiling, double glazed window to front with internal plantation shutters, attractive panelling to wall, fitted book shelving with fitted base cupboard and internal original stripped door.
Living Kitchen/Dining Room - 7.36 x 6.16 x 5.03 (24'1" x 20'2" x 16'6") -
Dining Area - With featured vaulted ceilings with exposed beams, tiled flooring with underfloor heating, feature corner log burner, double glazed picture window with magnificent views across the Valley and beyond, double glazed bi-folding doors opening onto large private garden and open square archway leading into kitchen area.
Kitchen Area - With double porcelain sink unit with mixer tap, a superb range of wall and base fitted units with high quality Silestone worktops, matching kitchen island again, with quality Silestone worktops incorporating a single sink with mixer tap, fitted base cupboards underneath and twin wine cooler, concealed recycling bins, Range style cooker with extractor hood, integrated dishwasher, matching tiled flooring with underfloor heating, integrated large fridge, integrated large freezer, double glazed window overlooking private rear garden, open square archway leading into dining area, fine views across the Valley and beyond and double glazed window to front with internal plantation shutter blinds.
Inner Lobby - With matching tiled flooring with underfloor heating and leading to a walk-in pantry and utility.
Pantry - 2.03 x 1.82 (6'7" x 5'11") - With tiled flooring, spotlights to ceiling and shelving.
Utility/Laundry - 3.04 x 2.92 (9'11" x 9'6") - With double porcelain sink unit with mixer tap, fitted base cupboards underneath with solid Beech worktops, plumbing for automatic washing machine, space for tumble dryer, tiled flooring with underfloor heating, additional further storage cupboards, spotlights to ceiling, access to roof space providing storage which is boarded with loft ladder, double glazed window to front with internal plantation shutters and side access door.
First Floor -
Landing - With solid oak wood flooring, deep skirting boards and architraves, high ceilings, coving to ceiling, picture rail, column radiator, access to roof space and two double glazed windows both having internal plantation shutters.
Roof Space - Accessed via a loft ladder and boarded for storage offering excellent potential for a loft conversion (subject to planning permission).
Bedroom One - 4.89 x 4.60 (16'0" x 15'1") - With fitted double wardrobe with sliding doors, solid oak wood flooring, deep skirting boards and architraves, high ceilings, coving to ceiling, two column radiators, three double glazed windows, pleasant views across private rear garden and views towards the Valley and beyond and internal original door.
Dressing Room - 3.50 x 2.35 (11'5" x 7'8") - With fitted wardrobes with cupboards above, solid oak wood flooring, deep skirting boards and architraves, high ceilings, picture rail, two double glazed windows to front both having internal plantation shutters and original internal door.
En-Suite Bathroom - 3.20 x 2.92 (10'5" x 9'6") - With Jacuzzi bath, fitted washbasin with fitted base cupboard underneath, bidet, low level WC, walk-in double shower enclosure, tiled splash-backs, tiled flooring with underfloor heating, two additional towel rails/radiators, high ceilings, spotlights to ceiling, extractor fan, two double glazed windows both having internal plantation shutters and internal original door.
Bedroom Two - 4.26 x 4.33 (13'11" x 14'2") - With solid oak wood flooring, deep skirting boards and architraves, high ceilings, coving to ceiling, picture rail, built-in storage cupboard with cupboards above, radiator, two double glazed windows to side, large double glazed window to rear enjoying views over the private rear garden, superb views across the Valley and beyond and internal original door.
Bedroom Three - 3.38 x 3.35 (11'1" x 10'11") - With solid oak wood flooring, deep skirting boards and architraves, high ceilings, coving to ceiling, picture rail, radiator, two double glazed windows, double glazed door opening onto balcony area, views across private garden and original internal door.
Bedroom Four - 3.52 x 2.38 (11'6" x 7'9") - With corner storage cupboard with cupboard above, solid oak wood flooring, deep skirting boards and architraves, high ceilings, picture rail, radiator, double glazed window to front with internal plantation shutters and original internal door.
Bedroom Five - 3.05 x 1.74 (10'0" x 5'8") - With solid oak wood flooring, deep skirting boards and architraves, high ceilings, picture rail, radiator, two double glazed windows both having internal plantation shutters and original internal door.
Family Bathroom - 2.62 x 2.46 (8'7" x 8'0") - With bath with shower over, fitted washbasin with fitted base cupboard underneath, tiled splash-backs, tiled flooring with underfloor heating, column radiator, high ceilings, spotlights to ceiling, built-in storage cupboard, double glazed window and original internal door.
Separate Wc - 4.60 x 0.64 (15'1" x 2'1") - With low level WC, tiled flooring, radiator, high ceilings, spotlights to ceiling, double glazed window and original internal door.
Self-Contained Annexe -
Kitchen/Diner - With one and a half sink unit with mixer tap, wall and base units with matching worktops, Range style cooker, integrated washer/dryer, tiled flooring, radiator, spotlights to ceiling, private entrance door, double glazed window to front with internal plantation shutters, built-in microwave, integrated fridge/freezer and integrated dishwasher.
Inner Lobby - With matching tiled flooring, storage cupboards, coving to ceiling and spotlights to ceiling.
Shower Room - With separate shower cubicle, pedestal wash handbasin, low level WC, tiled splash-backs, tiled flooring, Heritage style towel rail/radiator, built-in storage cupboard housing the boiler, high ceilings, spotlights to ceiling, double glazed window and internal door.
Double Bedroom - With fitted wardrobes, deep skirting boards and architraves, high ceilings, coving to ceiling, radiator, double glazed window to side, large double glazed window overlooking private rear garden and internal door.
Gardens & Grounds - The property enjoys a large mature garden plot extending to approximately 0.75 acre or thereabouts. The rear garden enjoys a wide shaped lawn with a varied selection of shrubs, plants, trees and crazy paved sun patio. To the bottom of the garden is a productive kitchen garden with a varied selection of vegetables, etc and greenhouse.
Impressive Driveway - A sweeping block paved driveway provides vehicle spaces for approximately ten/twelve vehicles. The driveway is accessed by remote controlled secure gates. Two electric car charging points. Illuminating lights.
3 - Car Garage - 7.58 x 6.33 (24'10" x 20'9") - With concrete floor, power, lighting, heaters with four gas radiators, hot and cold taps, drainage pipe for sink, side access door, high ceilings ideal for 4x4 vehicles, one large electric remote controlled door and nine matching fluorescent ceiling lights.
Annexe Above Garage -
Front Door - Access to the front door is from the attractive wood staircase to the right.
Sitting/Kitchen Diner - 5.01 x 3.32 (16'5" x 10'10") - Fitted kitchen with induction hob, oven, washer/dryer, dish washer, microwave, fridge and tv.
Inner Lobby - Built-in storage.
Bedroom With Study Area - 5.02 x 2.75 (16'5" x 9'0") - A double bedroom with study area, including bed with storage, storage cupboards and tv.
Shower Room - 2.01 x 1.93 (6'7" x 6'3") - Luxury shower room with under floor heating, separate shower, wash basin, W.C. and attractive tiling.
Council Tax Band G - Derby -
Property Ref: 10877_32650190
Similar Properties
Rigga Lane, Eaton Bank, Duffield, Derbyshire
4 Bedroom Detached House | Offers in region of £1,150,000
ECCLESBOURNE SCHOOL CATCHMENT AREA - Nestled in the picturesque setting of Eaton Bank, Duffield, this detached home offe...
New Road House, Alderwasley, Belper, Derbyshire
5 Bedroom Detached House | Offers in region of £1,150,000
This stunning stone detached country home with panoramic countryside views offers a perfect blend of elegance and comfor...
Ridgeway House, Nether Heage, Belper, Derbyshire
6 Bedroom Detached House | Offers in region of £1,150,000
Ridgeway House - Beautiful detached country home with annexe and a superb range of outbuildings set in private gardens w...
Chrysalis House, Windley, Belper, Derbyshire
5 Bedroom Detached House | Offers in region of £1,200,000
Chrysalis House - This exquisitely designed five-bedroom detached family residence is ideally situated in the desirable...
Hob Hill, Hazelwood, Belper, Derbyshire
4 Bedroom Detached House | Offers in region of £1,200,000
ECCLESBOURNE SCHOOL CATCHMENT AREA - A stone built detached residence of much charm and character set in approx. two acr...
Wallstones Farm, Hazelwood, Belper, Derbyshire
5 Bedroom Detached House | Offers in region of £1,200,000
Nestled in the picturesque hamlet of Hazelwood, Wallstones Farm presents a rare opportunity to acquire a charming stone...

Fletcher & Company Estate Agents (Duffield)
Duffield, Derbyshire, DE56 4GD
How much is your home worth?
Use our short form to request a valuation of your property.
Request a Valuation
