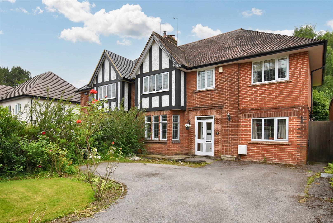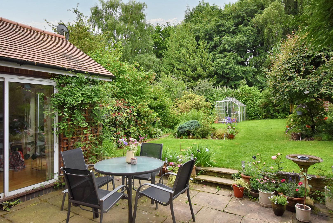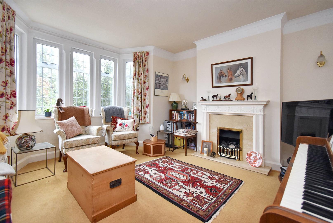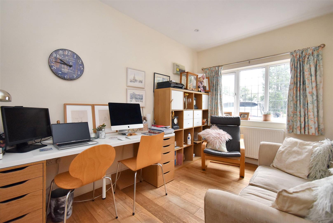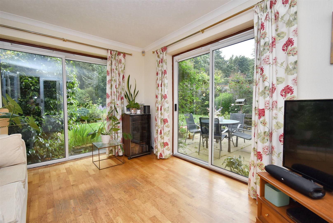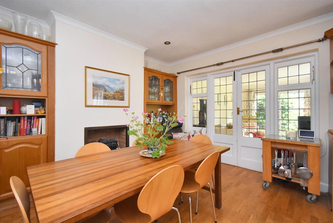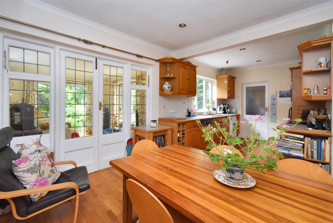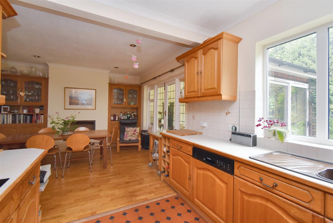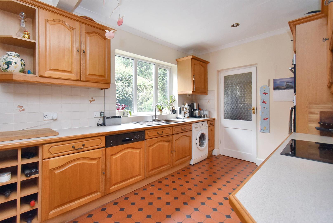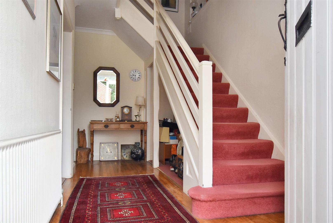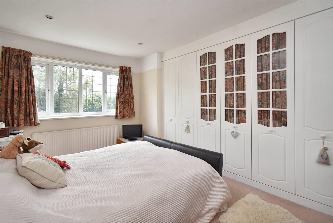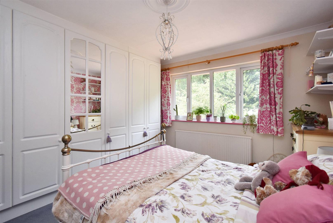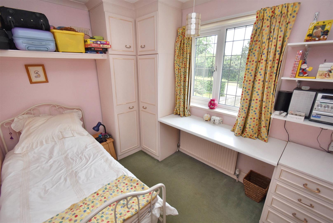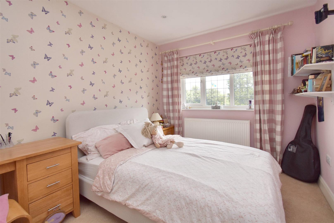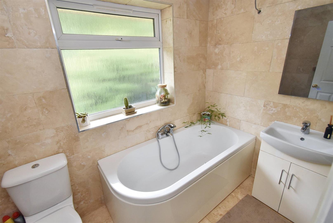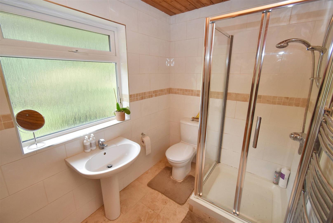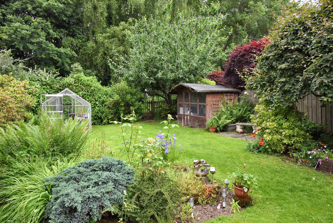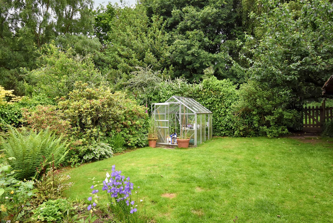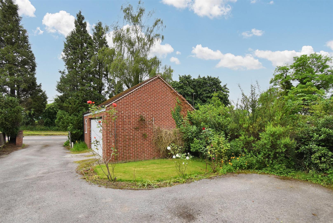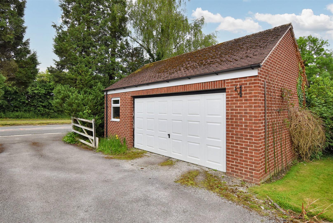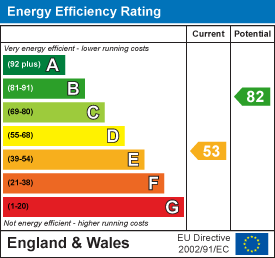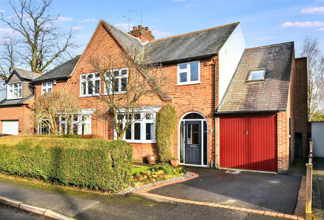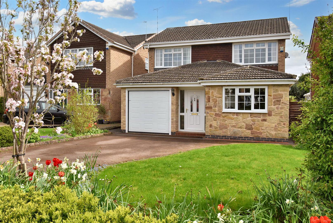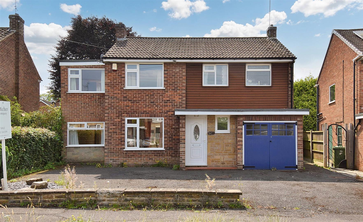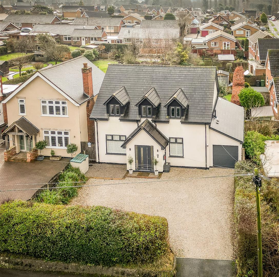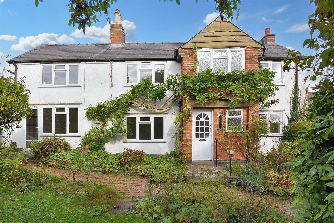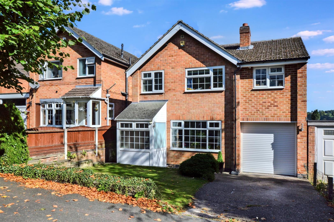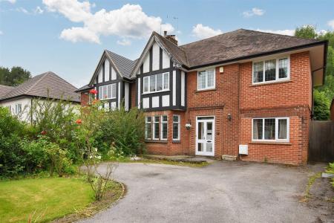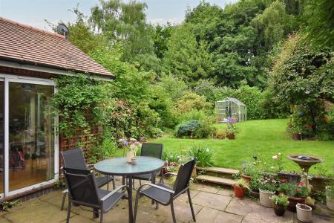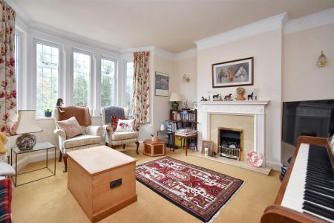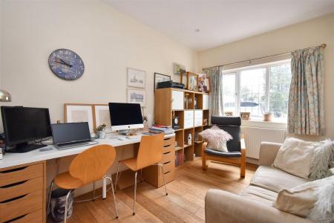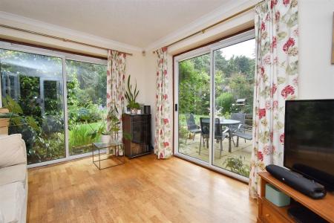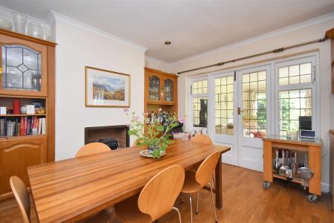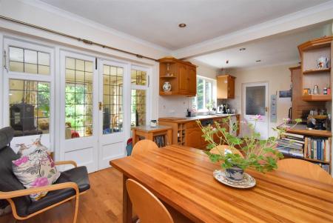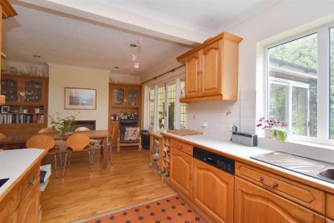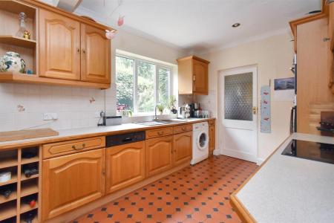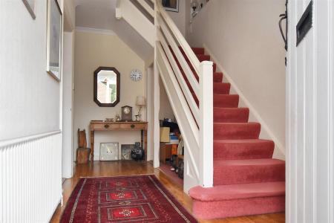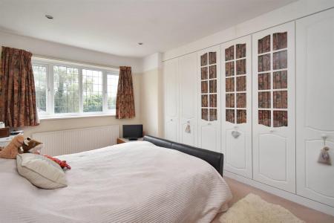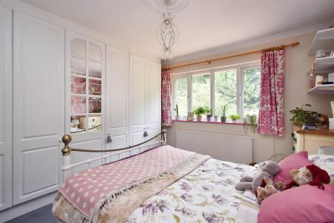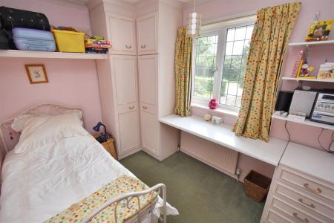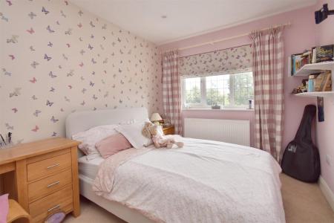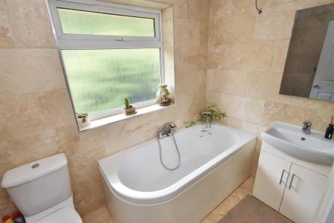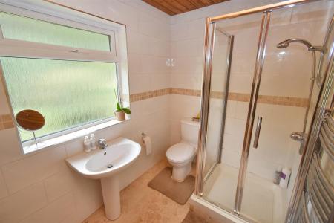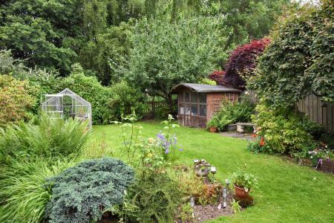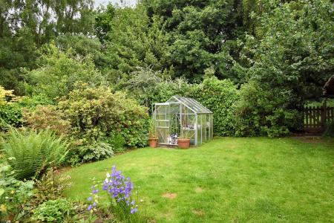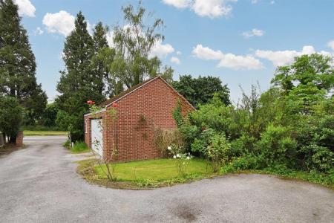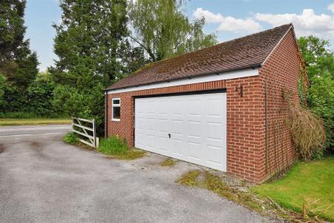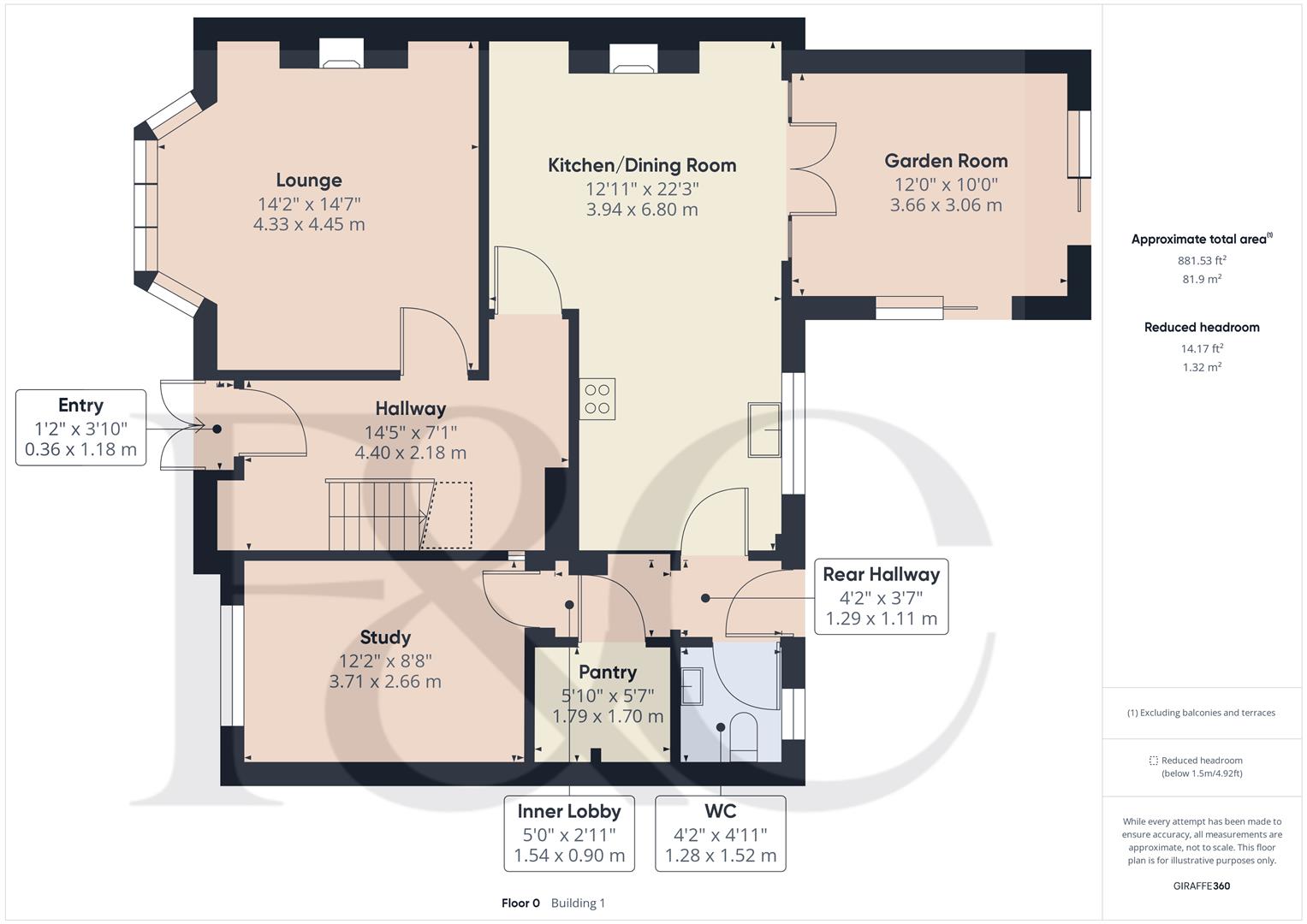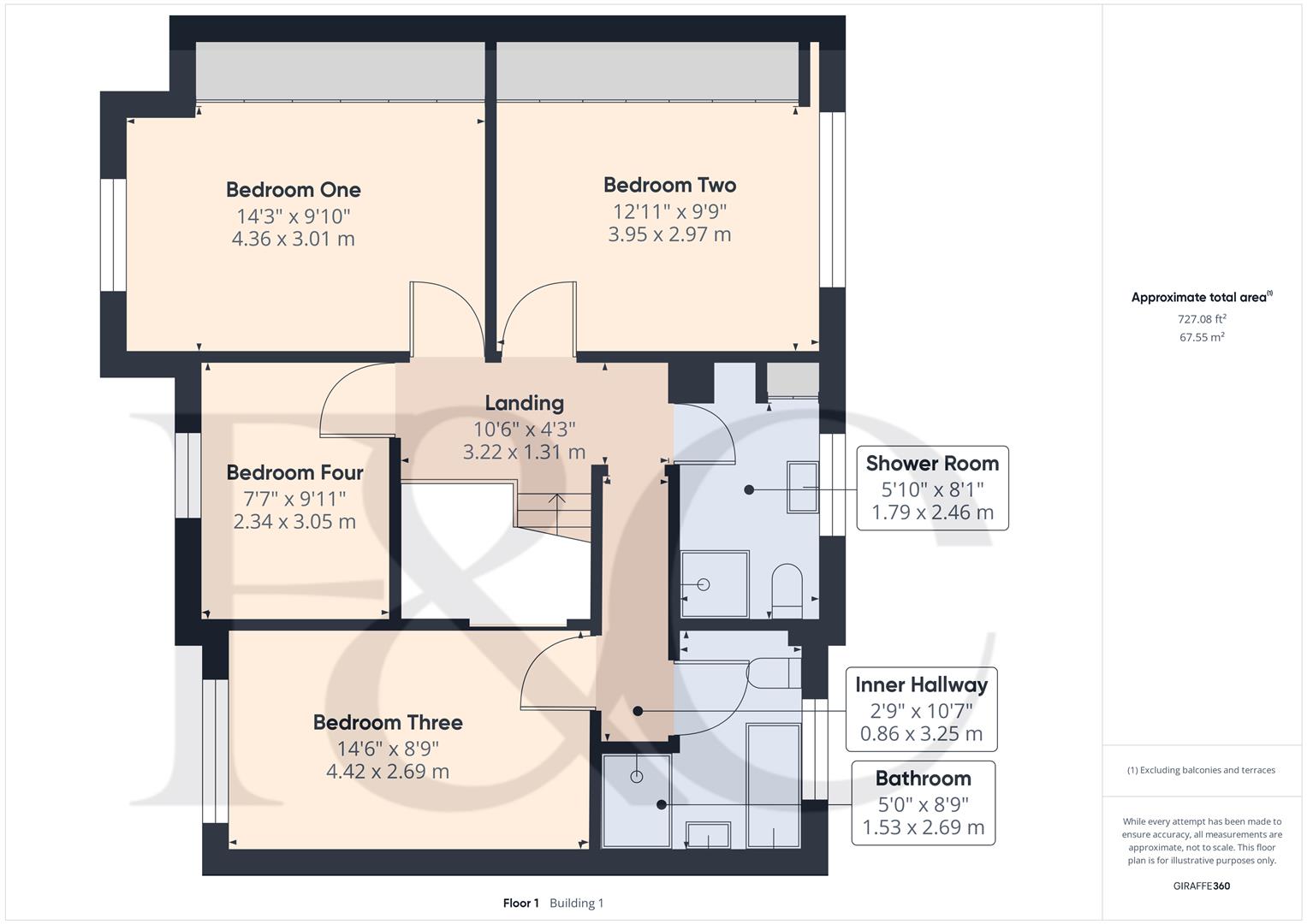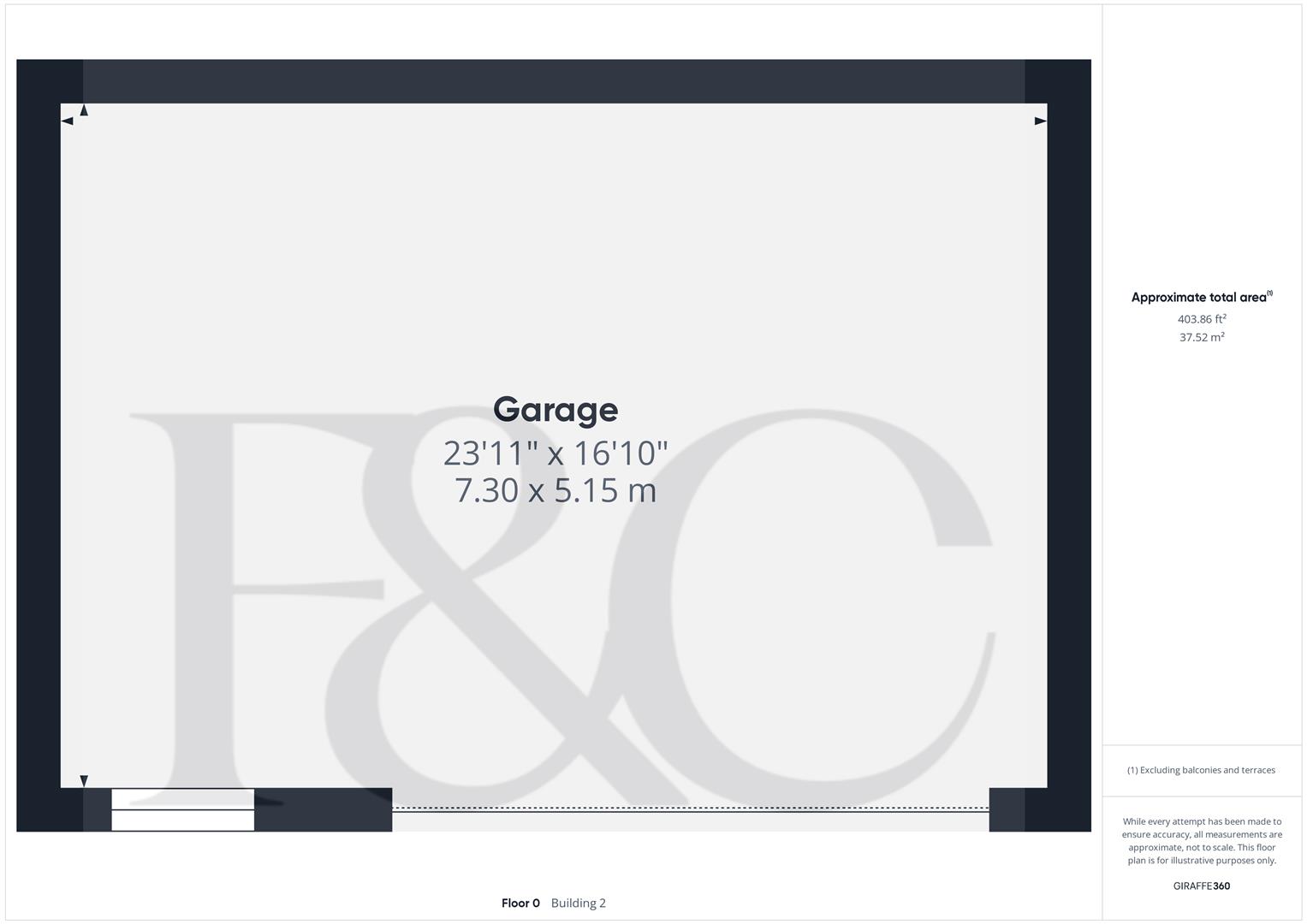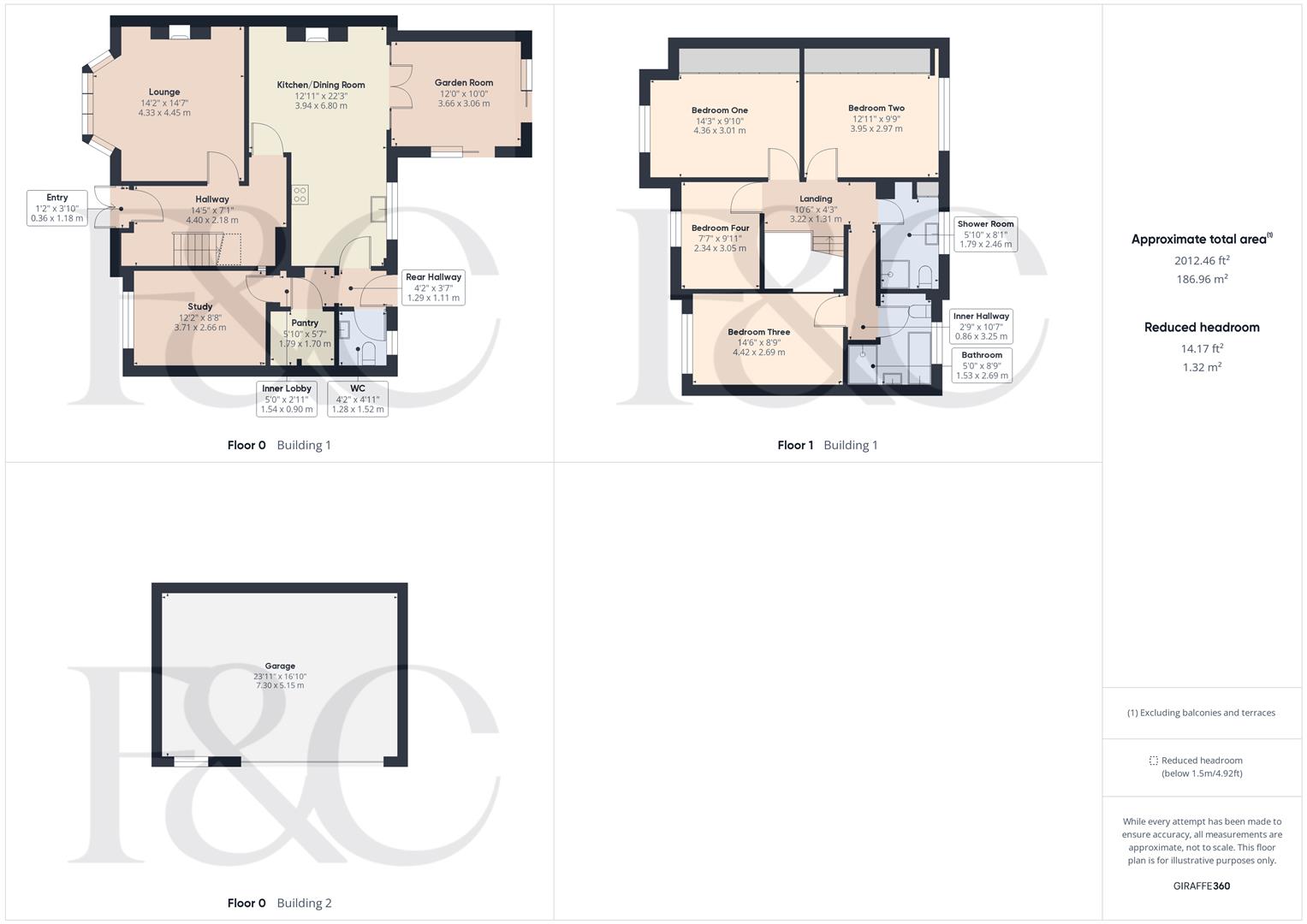- Extended Family Semi-Detached Property of Style & Character
- Ecclesbourne School Catchment Area
- Next To Allestree Park and Directly From The Rear Garden
- Lounge, Garden Room, Study
- Living Kitchen/Dining Room
- Four Bedrooms & Two Bathrooms
- Mature Private Gardens
- Large Driveway for Several Vehicles
- Brick-Built Double Detached Garage
- William Gilbert Primary School at Duffield & Curzon Primary School at Quarndon
4 Bedroom Semi-Detached House for sale in Derby
ECCLESBOURNE SCHOOL CATCHMENT AREA - Highly appealing, extended, four bedroom semi-detached family home with double garage backing onto beautiful Allestree Park, with easy access to Duffield, Belper and Derby - No Chain Involved.
The gas central heated and double glazed living accommodation briefly consists on the ground floor; porch, entrance hall, cloakroom, lounge, garden room, study, living kitchen/dining room and pantry/potential utility. The first floor landing leads to four bedrooms, a family bathroom and family shower room.
The property enjoys a private rear garden backing directly onto Allestree Park with shaped lawns and sun patio.
A large tarmac driveway provides car standing spaces for several vehicles and leads to a brick-built double detached garage with power and lighting.
William Gilbert Primary School at Duffield & Curzon Primary School at Quarndon catchment area.
The Location - The property is located one mile from Allestree and one mile from Duffield, both offering an excellent range of shops and facilities. There are reputable primary schools for this location and it is also in the catchment for the noted Ecclesbourne Secondary School. There is easy access on to the A6, A38, A50, A52 leading to the M1 motorway.
* Handy Bus Stop Close To Property *
Accommodation -
Ground Floor -
Porch - With glazed double opening front doors and original entrance door with inset window opening into entrance hall.
Entrance Hall - 4.40 x 2.18 (14'5" x 7'1") - With original solid oak wood flooring, deep skirting boards and architraves, high ceilings, coving to ceiling, radiator character archway and staircase leading to first floor.
Lounge - 4.45 x 4.33 (14'7" x 14'2") - With chimney breast with fireplace and inset living flame gas fire with raised hearth, deep skirting boards and architraves, high ceilings, coving to ceiling, bay window incorporating original leaded window and double glazed windows to front, radiator and internal glazed door.
Study - 3.71 x 2.66 (12'2" x 8'8") - With solid oak wood flooring, radiator, deep skirting boards and architraves, high ceilings, spotlights to ceiling and double glazed window with leaded finish.
Living Kitchen/Dining Room - 6.80 x 3.94 (22'3" x 12'11") -
Dining Area - With chimney breast with gas fire, fitted cupboards either side of chimney breast, deep skirting boards and architraves, high ceilings, coving to ceiling, spotlights to ceiling, radiator, wood flooring, internal French glazed doors with leaded finish opening into garden room and open space leading into kitchen.
Kitchen Area - With one and a half sink unit with chrome mixer tap, wall and base units with matching worktops, built-in Siemens induction hob, built-in AEG combination microwave oven, built-in AEG electric fan assisted oven, plumbing for automatic washing machine, integrated Bosch dishwasher, integrated fridge/freezer, quarry tiled flooring, wine rack, high ceilings, tiled splash-backs, double glazed window overlooking private rear garden and concealed worktop lights.
Garden Room - 3.66 x 3.06 (12'0" x 10'0") - With wood flooring, radiator, coving to ceiling and two sliding double glazed patio doors opening onto paved patio and private garden.
Rear Hallway - 1.29 x 1.11 (4'2" x 3'7") - With stable door giving access to private garden and quarry tiled flooring.
Pantry - 1.79 x 1.70 (5'10" x 5'6") - With solid oak wood flooring and shelving.
Inner Lobby - 1.54 x 0.90 (5'0" x 2'11") - With solid oak wood flooring.
Cloakroom - 1.52 x 1.28 (4'11" x 4'2") - With low level WC, pedestal wash handbasin, tiled splash-backs, radiator, quarry tiled flooring and double glazed window.
First Floor -
Landing - With access to roof space.
Double Bedroom One - 4.36 x 3.01 (14'3" x 9'10") - With a good range of built-in wardrobes providing good storage, deep skirting boards and architraves, high ceilings, radiator, picture rail, spotlights to ceiling, double glazed leaded window to front and internal panelled door.
Double Bedroom Two - 3.95 x 2.97 (12'11" x 9'8") - With a good range of fitted wardrobes providing good storage, deep skirting boards and architraves, high ceilings, coving to ceiling with centre rose, radiator, double glazed window to rear and internal panelled door.
Double Bedroom Three - 4.42 x 2.69 (14'6" x 8'9") - With fitted mirrored wardrobes, deep skirting boards and architraves, high ceilings, radiator, spotlights to ceiling, double glazed leaded window with aspect to front and internal panelled door.
Single Bedroom Four - 3.05 x 2.34 (10'0" x 7'8") - With fitted wardrobes, fitted worktops and drawers, deep skirting boards and architraves, high ceilings, radiator, coving to ceiling, double glazed window with leaded finish with aspect to front and internal panelled door.
Inner Hallway - With radiator and access to roof space.
Family Bathroom - 2.69 x 1.53 (8'9" x 5'0") - With bath with chrome mixer tap/hand shower attachment, fitted washbasin with fitted base cupboard underneath, low level WC, separate double shower cubicle with shower, fully tiled walls, tiled flooring, heated chrome towel rail/radiator, high ceilings, spotlights to ceiling, double glazed obscure window and internal panelled door.
Family Shower Room - 2.46 x 1.79 (8'0" x 5'10") - With separate shower cubicle with shower, pedestal wash handbasin, low level WC, fully tiled walls, tiled flooring, high ceilings, built-in cupboard housing the high-efficiency hot water cylinder, spotlights to ceiling, heated chrome towel rail/radiator, double glazed window and internal panelled door.
Front Garden - The property is set well back from the pavement edge behind a manageable lawned fore-garden with a selection of shrubs and plants.
Rear Garden - Being of a major asset and sale to this particular property is its private rear garden backing onto Allestree Park. The garden enjoys shaped lawns, a varied selection of shrubs, plants, paved sun patio, greenhouse and timber shed.
Large Driveway - A large tarmac driveway provides car standing spaces for approximately five/six vehicles.
Brick Detached Double Garage - 7.30 x 5.15 (23'11" x 16'10") -
Council Tax Band E - Amber Valley -
Property Ref: 10877_33169570
Similar Properties
Bank View Road, Darley Abbey, Derby
5 Bedroom Semi-Detached House | Offers in region of £510,000
ECCLESBOURNE SCHOOL CATCHMENT AREA - An extended four/five bedroom family semi-detached home located in a prime position...
Oak Close, Duffield, Belper, Derbyshire
4 Bedroom Detached House | Offers in region of £499,950
ECCLESBOURNE SCHOOL CATCHMENT AREA - A four bedroom detached property with private garden located a short walk to Duffie...
Devonshire Drive, Duffield, Belper, Derbyshire
3 Bedroom Detached House | Offers in region of £499,950
ECCLESBOURNE SCHOOL CATCHMENT AREA - LARGE PLOT - A well positioned detached home occupying a quiet location close to th...
Dob Holes Lane, Smalley, Derbyshire
4 Bedroom Detached House | £525,000
Nestled in the charming village of Smalley, this stylish contemporary detached home offers a perfect blend of modern liv...
3 Bedroom Detached House | Offers in region of £525,000
ECCLESBOURNE SCHOOL CATCHMENT AREA - A charming three bedroom detached cottage located in the heart of the popular villa...
Avenue Road, Duffield, Belper, Derbyshire
4 Bedroom Detached House | Offers in region of £525,000
ECCLESBOURNE SCHOOL CATCHMENT AREA - this extended detached house offers a perfect blend of comfort and convenience with...

Fletcher & Company Estate Agents (Duffield)
Duffield, Derbyshire, DE56 4GD
How much is your home worth?
Use our short form to request a valuation of your property.
Request a Valuation
