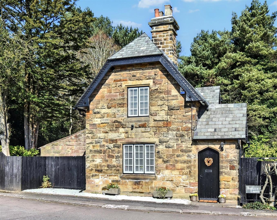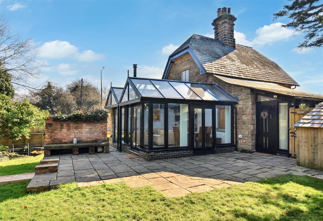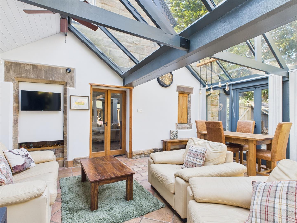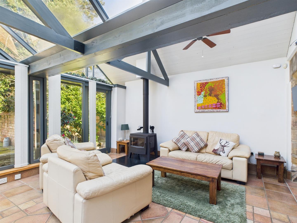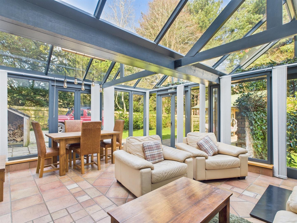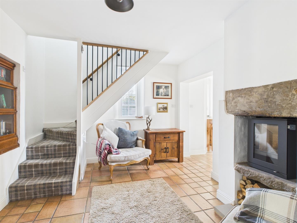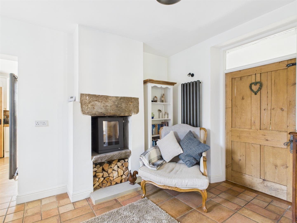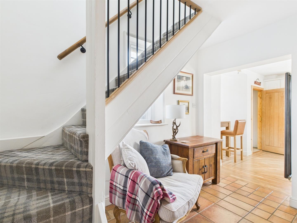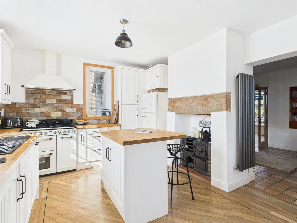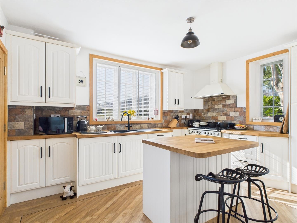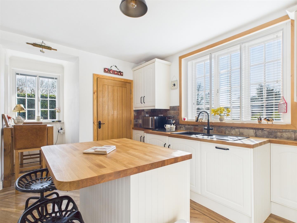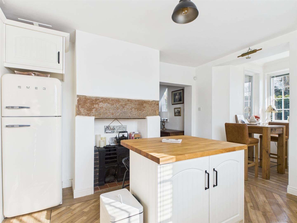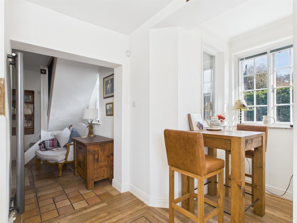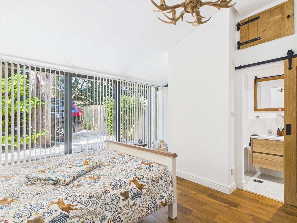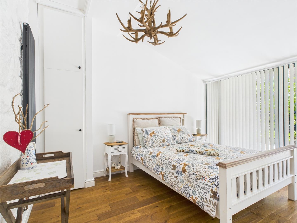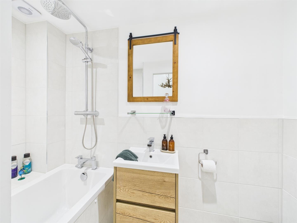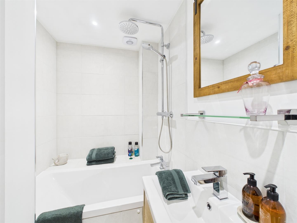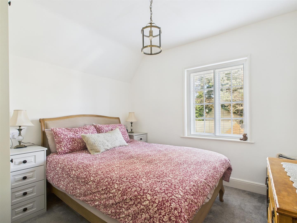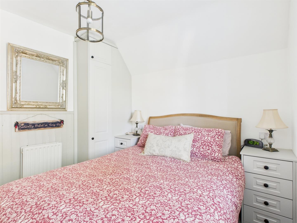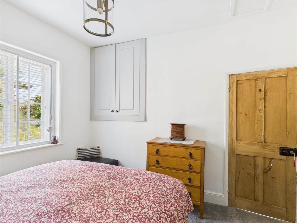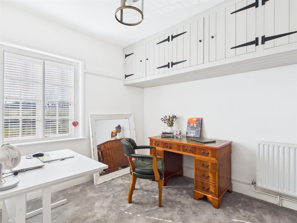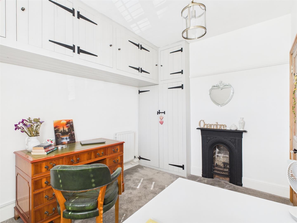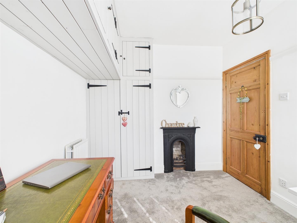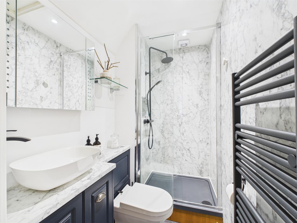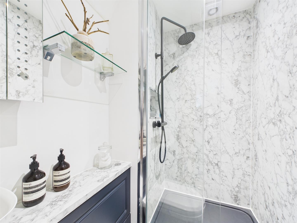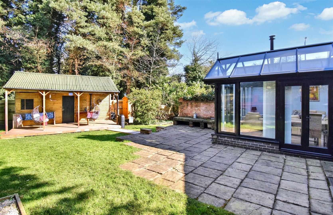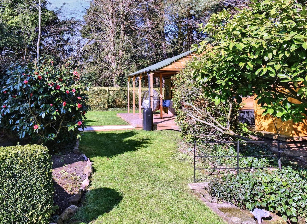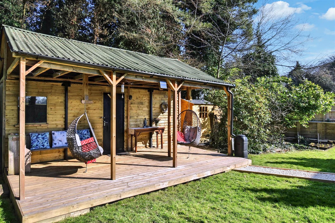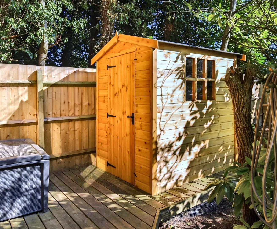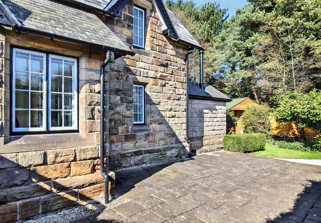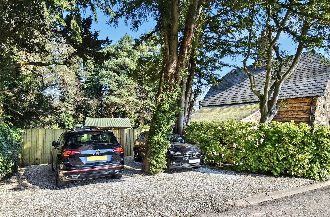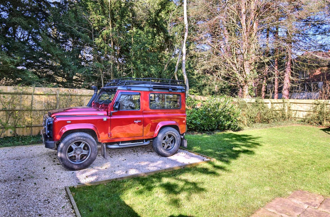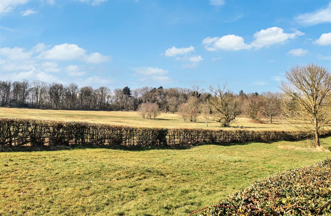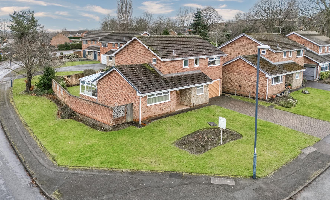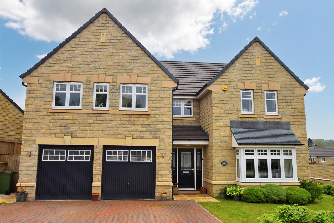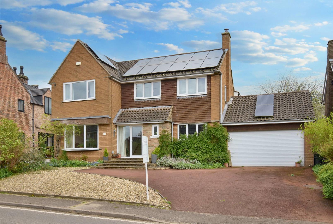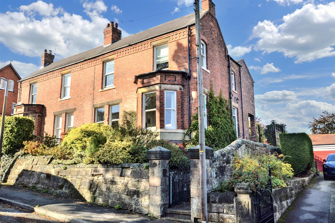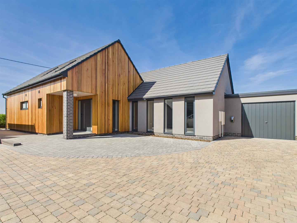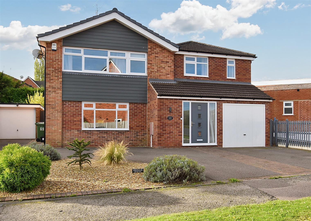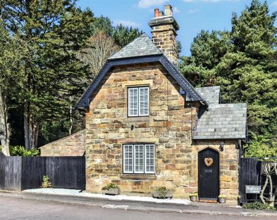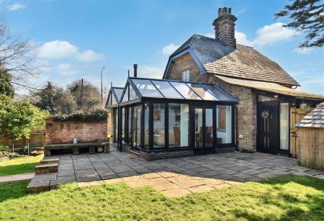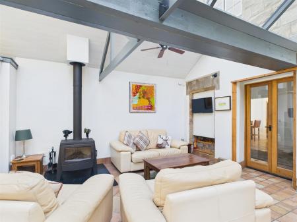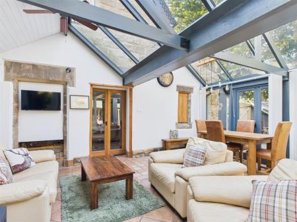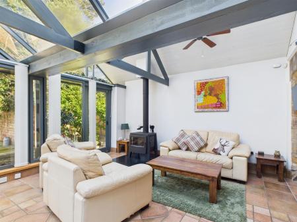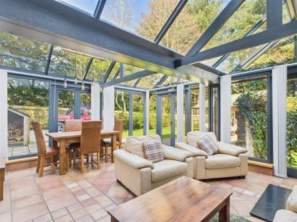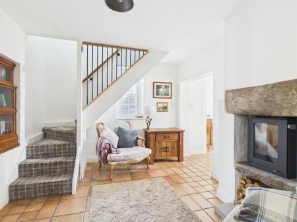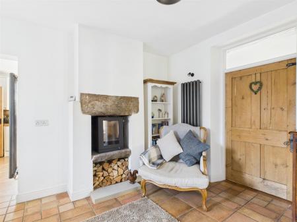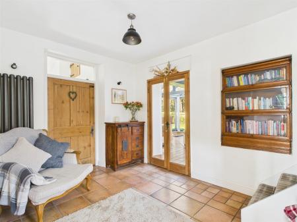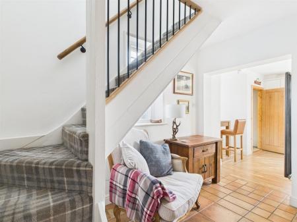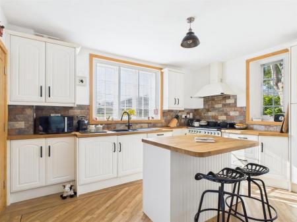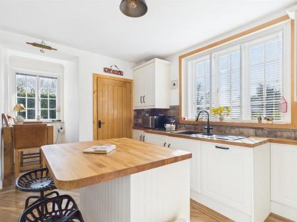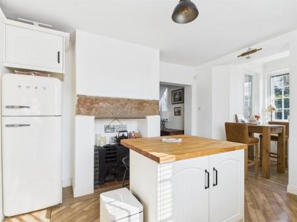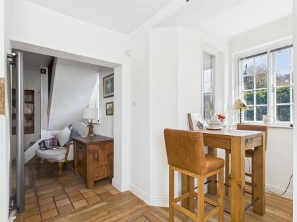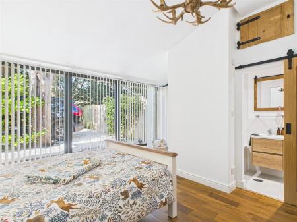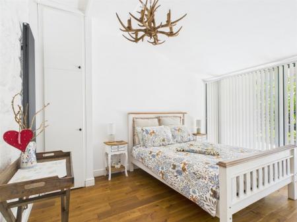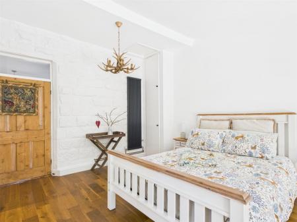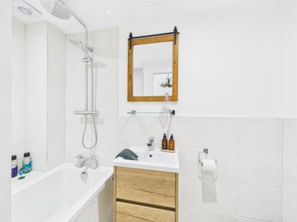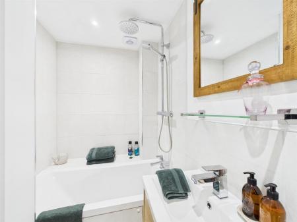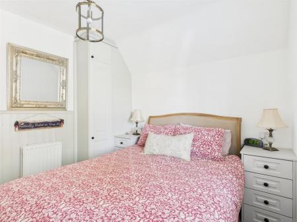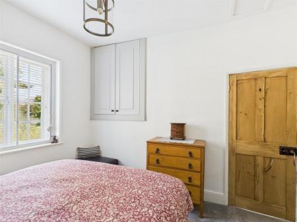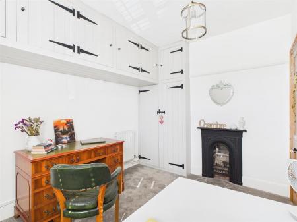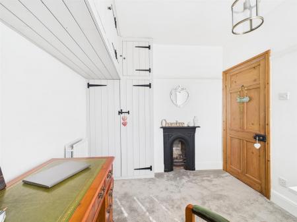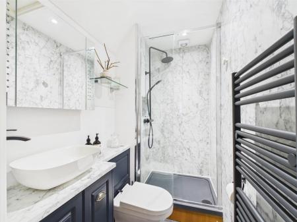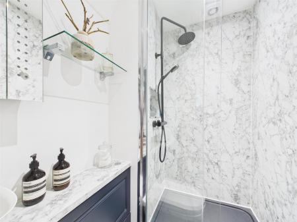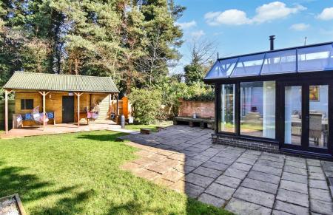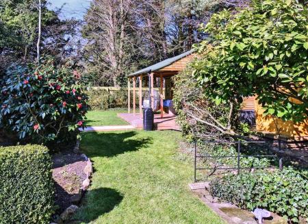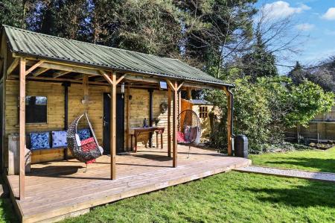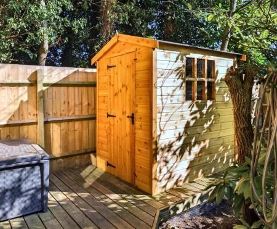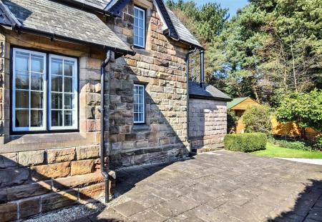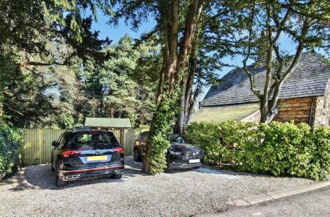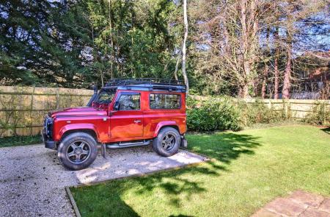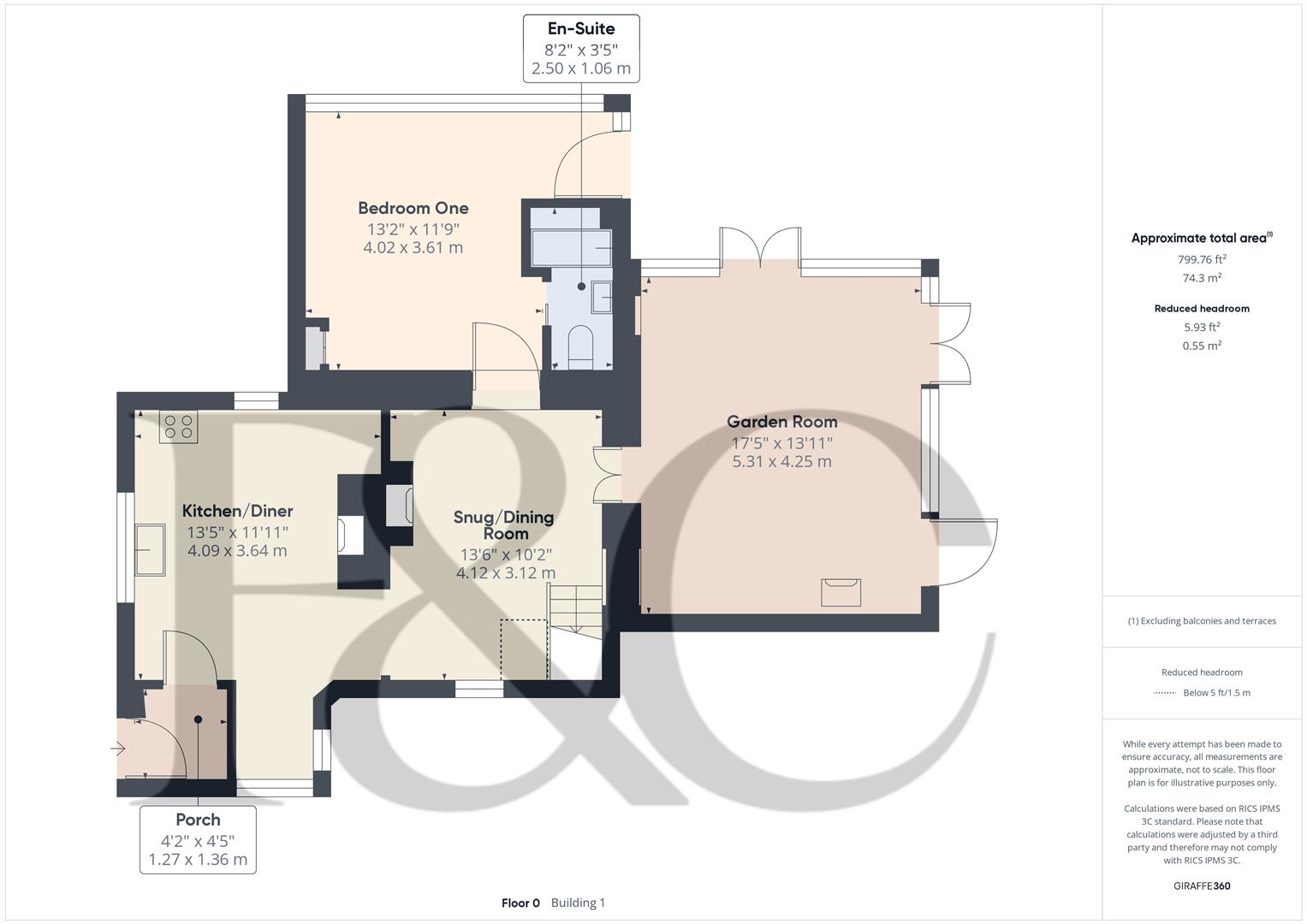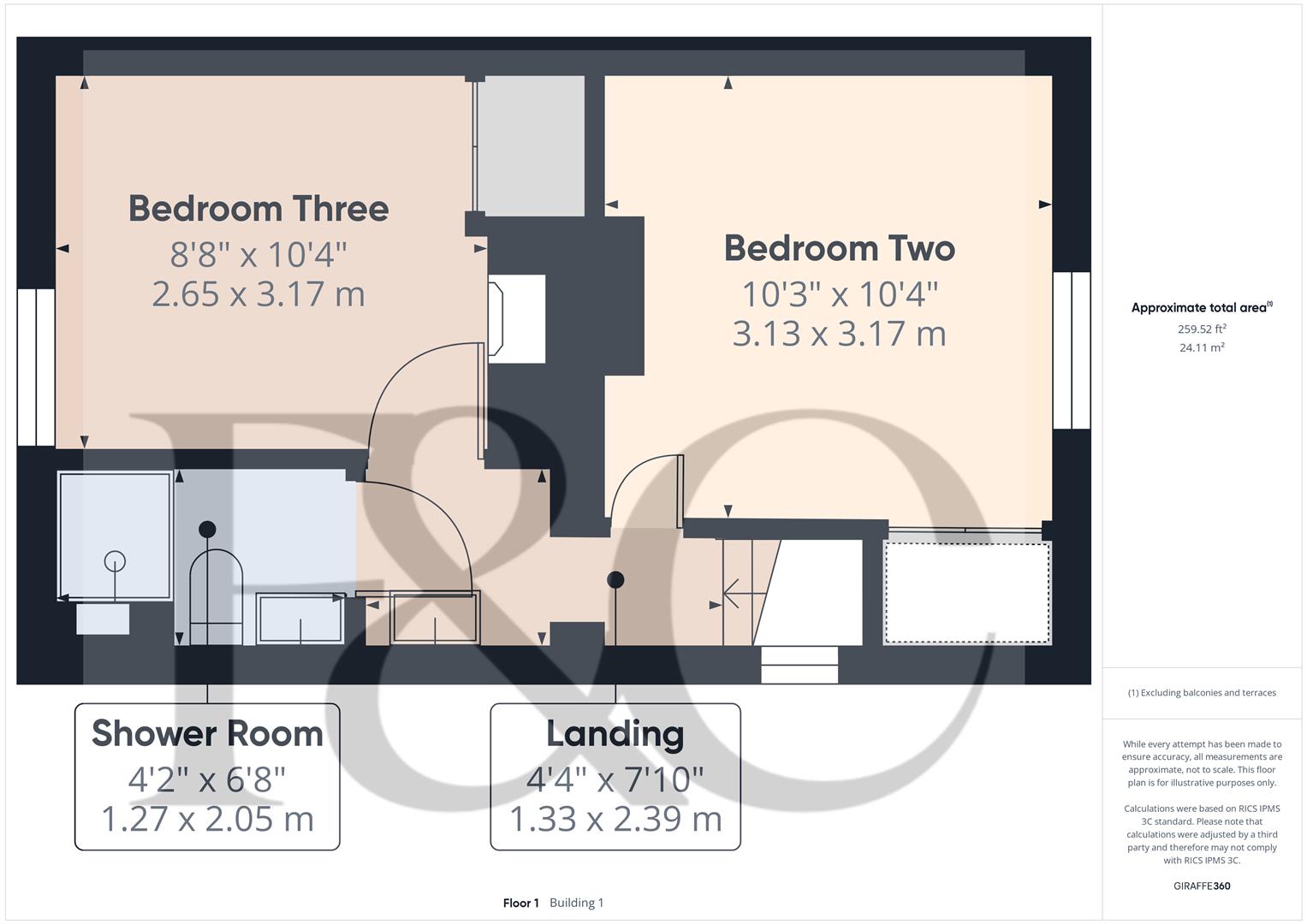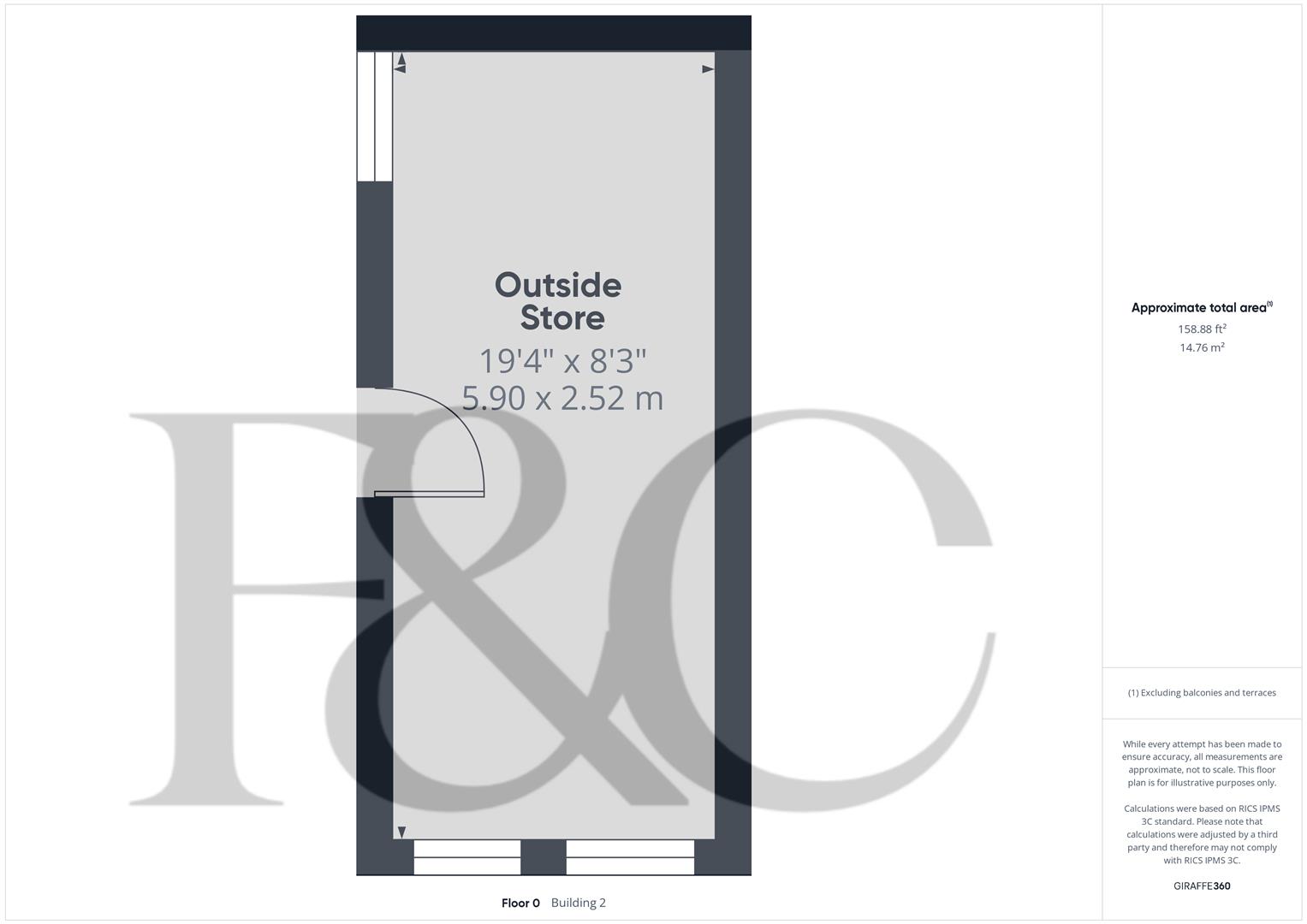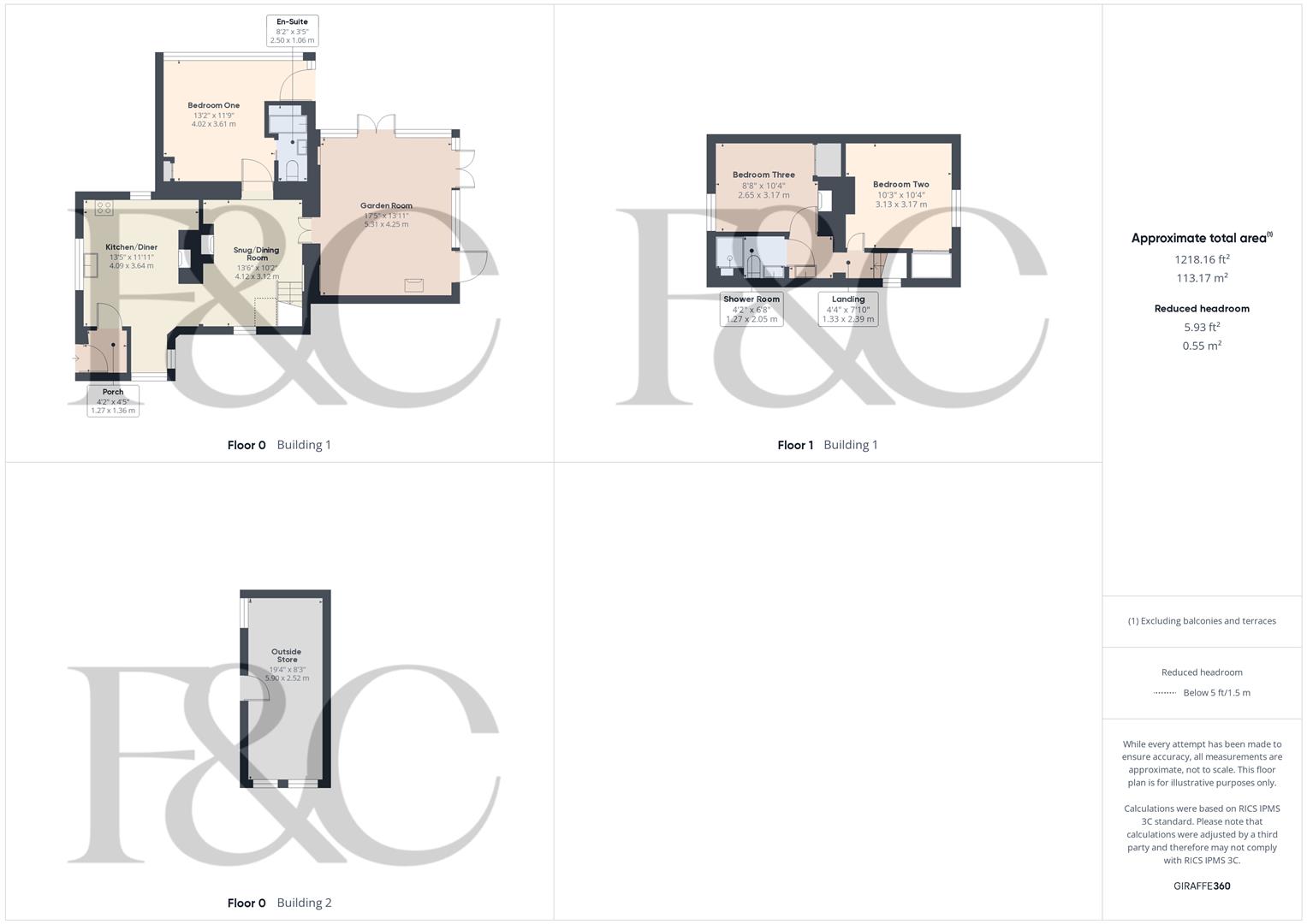- A Sumptuous Grade II* Listed Detached Stone Built Former Lodge
- Located on the Edge of Beautiful Allestree Parke & Lake - Open Views
- Modernised & Much Improved Throughout - Including New Roof
- Attractive Garden Room with Log Burner
- Cosy Snug or Dining Room with Log Burner
- Well Appointed Fitted Kitchen/Dinner with Smeg Range Cooker
- Three Generous Bedrooms & Two Bathrooms
- Private Garden with Outbuildings
- Large Driveway with Secure Gates
- Planning Permission Granted for Garage
3 Bedroom Detached House for sale in Derby
A sumptuous Grade II* Listed, detached stone built, former lodge with great views and a generous plot. Superbly located on the edge of Allestree Park and within the Ecclesbourne School catchment area. The property is located in the conservation area of the World Heritage Site buffer zone for The Derwent Valley Mills.
The Location - Burley Hill is located just outside the parish of Allestree within Ecclesbourne School catchment area, a highly regarded outer suburb of the city of Derby and close to the villages of Duffield and Quarndon. Local shops and amenities including doctors and dentists are a short distance away in Duffield and Allestree. With the nearby train station in Duffield and located on the A6 into Derby this property is ideal for commuting. Also a handy bus stop is located just a few yards away to Derby and Belper.
Accommodation -
Ground Floor -
Entrance Porch - 1.36 x 1.27 (4'5" x 4'1") - With original panelled entrance door and tile flooring.
Kitchen/Diner - 4.09 x 3.64 (13'5" x 11'11") - With one and a half sink unit with mixer tap, wall and base fitted units with solid wood worktops, excellent appliance is included in the sale with Smeg range cooker including Smeg extractor hood over, Smeg fridge/freezer, Neff dishwasher and Neff washing machine, Karndean flooring, radiator, deep skirting boards and architraves, high ceiling, chimney breast with exposed stone lintel and charming character display stove with brick surrounds and raised quarry tiled hearth, views towards Allestree Park, three multi-paned character windows all having fitted blinds and internal secondary double glazing and internal oak veneer door.
Snug/Dining Room - 4.12 x 3.12 (13'6" x 10'2") - With chimney breast with exposed stone lintel incorporating log burning stove with raised stone hearth and log alcove space, terracotta tile flooring, deep skirting boards and architraves, high ceiling, charming built-in glazed book cabinet, radiator, staircase leading to first floor, open square archway leading into kitchen/diner, internal glazed doors opening into garden room and multi-paned window with fitted blind and secondary double glazing.
Garden Room - 5.31 x 4.25 (17'5" x 13'11") - With featured log burning stove with raised slate hearth, matching terracotta tile flooring, exposed stone mullions, several sealed unit double glazed windows providing pleasant views across the garden and a further two glazed doors opening onto the garden.
Bedroom One - 4.02 x 3.61 (13'2" x 11'10") - With solid wood flooring, deep skirting boards and architraves, high ceilings, radiator, large double glazed windows with fitted blinds, charming stable door giving access to garden and internal stripped internal door.
En-Suite - 2.50 x 1.06 (8'2" x 3'5") - With tub bath with chrome fittings including chrome shower over, fitted wash basin with chrome fittings and fitted base cupboard underneath, low level WC, tile splashbacks, tile flooring, heated chrome towel rail/radiator, extractor fan, spotlights to ceiling and sliding internal oak veneer door.
First Floor Landing - 2.39 x 1.33 (7'10" x 4'4") - With storage cupboard and character multi-paned window with fitted blind and secondary double glazing.
Bedroom Two - 3.17 x 3.13 (10'4" x 10'3") - With fitted wardrobes and drawers, deep skirting boards and architraves, high ceiling, radiator, panelling to walls, character multi-paned window with fitted blinds and secondary double glazing and internal stripped panelled door.
Bedroom Three - 3.17 x 2.65 (10'4" x 8'8") - With fitted wardrobes and wall cupboards with latch doors, deep skirting boards and architraves, high ceiling, radiator, chimney breast incorporating charming display characterful fireplace, picture rail, views towards Allestree Park, multi-paned character window with fitted blinds and secondary double glazing and internal stripped panelled door.
Shower Room - 2.05 x 1.27 (6'8" x 4'1") - With double shower cubicle with shower, fitted wash basin with fitted base cupboard underneath, low level WC, extractor fan, spotlights to ceiling, heated towel rail/radiator and internal stripped panelled door.
Garden - The property enjoys a private, generous sized garden laid to lawn with flower beds, patio and timber garden shed.
Log Store -
Outside Store - 5.90 x 2.52 (19'4" x 8'3") - Providing storage with front decked area providing a pleasant sitting out entertaining space.
Driveway - A gravel driveway provides car standing spaces for three vehicles including secure double opening gates.
Planning Permission Granted For Garage - The property benefits from planning permission granted to erect a garage.
Council Tax Band C -
Property Ref: 10877_33760667
Similar Properties
5 Bedroom Detached House | Offers in region of £575,000
ECCLESBOURNE SCHOOL CATCHMENT AREA - SPACIOUS FIVE-BEDROOM FAMILY HOME IN A HIGHLY DESIRABLE LOCATIONSituated in the sou...
Coalburn Crescent, Crich, Belper, Derbyshire
6 Bedroom Detached House | £575,000
Attractive stone built six bedroom detached residence occupying an exclusive estate in the pretty village of Crich in De...
Bullhurst Lane, Weston Underwood, Ashbourne
4 Bedroom Detached House | Offers in region of £550,000
ECCLESBOURNE SCHOOL CATCHMENT AREA - This four bedroom detached property with double garage is set along a pleasant coun...
Castle Hill, Duffield, Belper, Derbyshire
3 Bedroom Semi-Detached House | Offers in region of £585,000
ECCLESBOURNE SCHOOL CATCHMENT AREA - Victorian semi detached home of style and character, located off Hazelwood Road, oc...
3 Bedroom Detached House | £595,000
STUNNING NEW HOME - This beautiful new build detached home offers a perfect blend of modern living and serene countrysid...
Hall Farm Road, Duffield, Belper, Derbyshire
5 Bedroom Detached House | Offers in region of £595,000
ECCLESBOURNE SCHOOL CATCHMENT AREA - This beautiful extended family detached home offers an exceptional living experienc...

Fletcher & Company Estate Agents (Duffield)
Duffield, Derbyshire, DE56 4GD
How much is your home worth?
Use our short form to request a valuation of your property.
Request a Valuation
