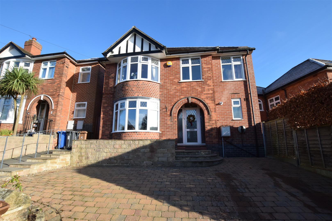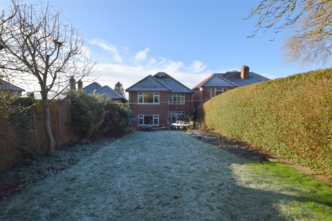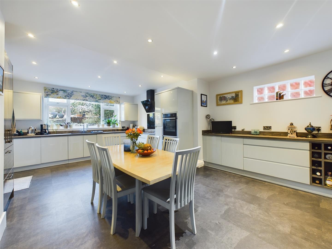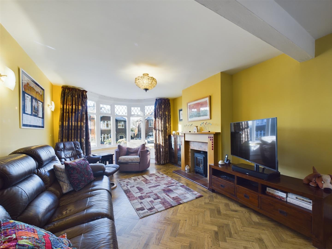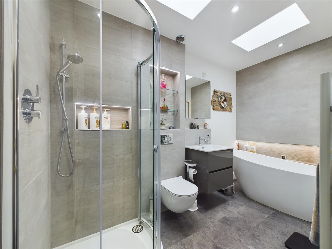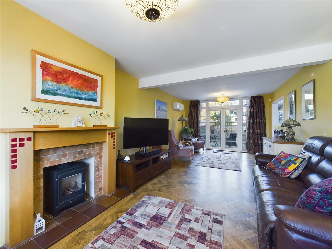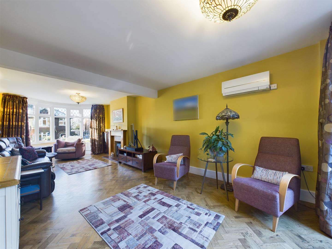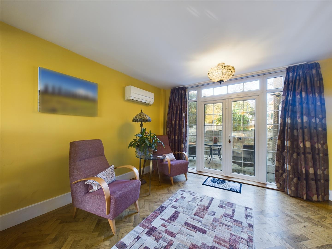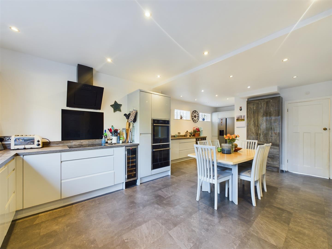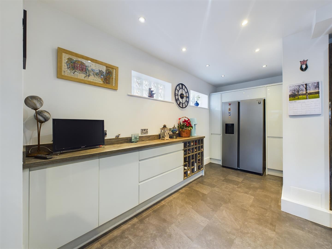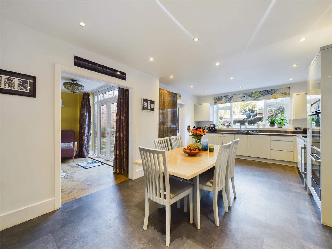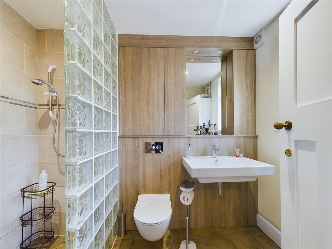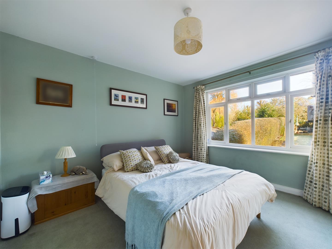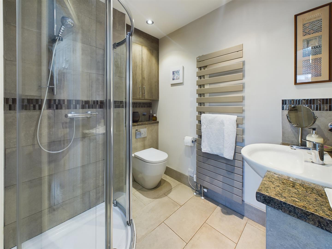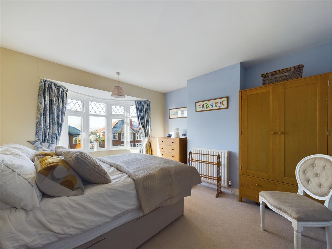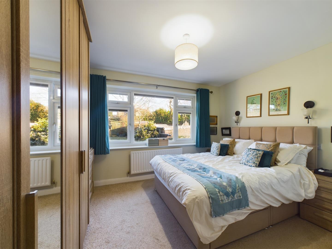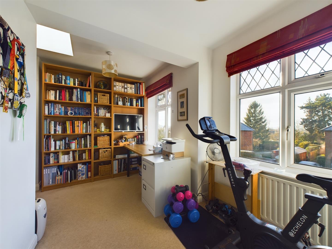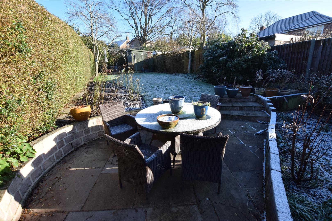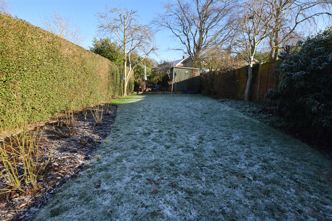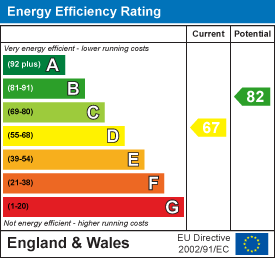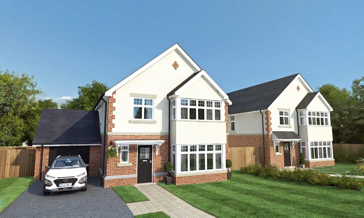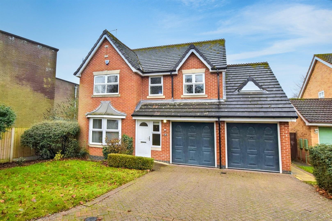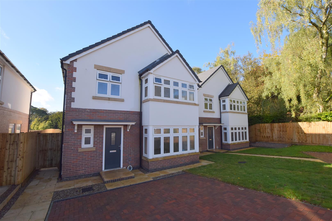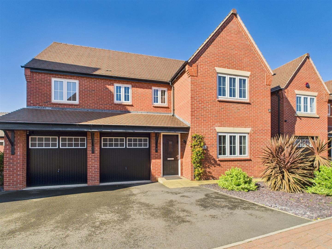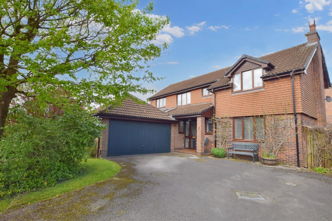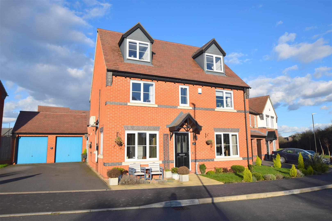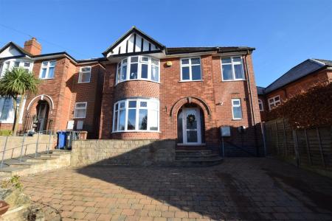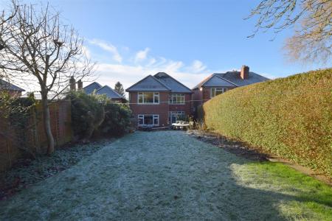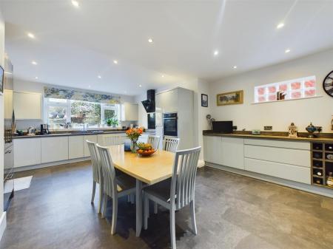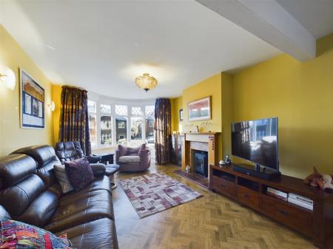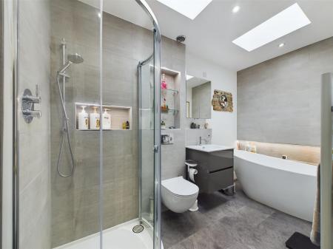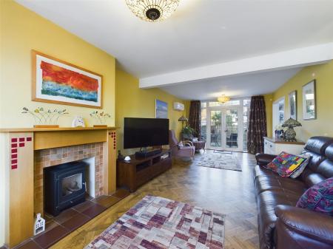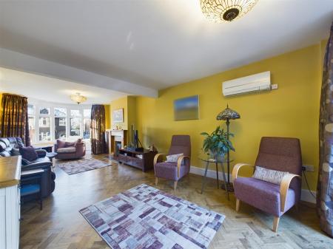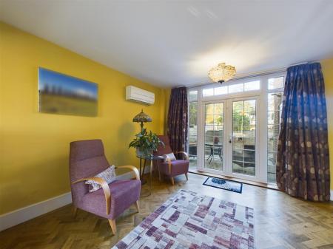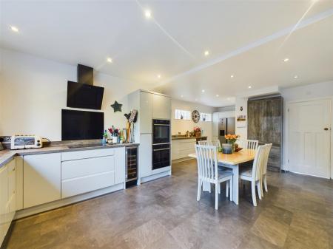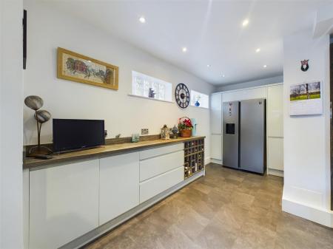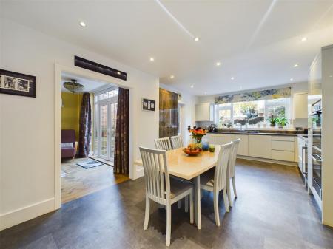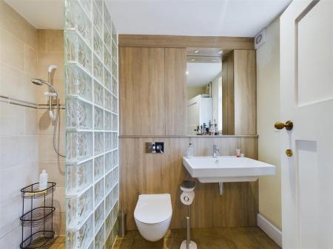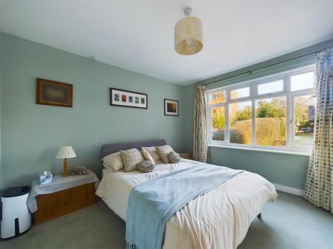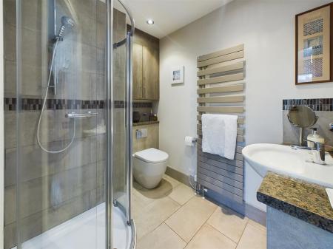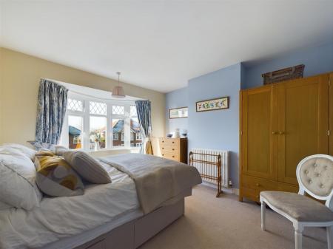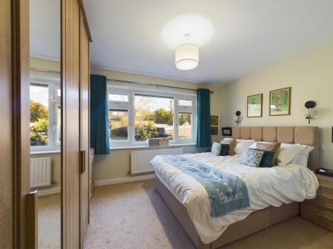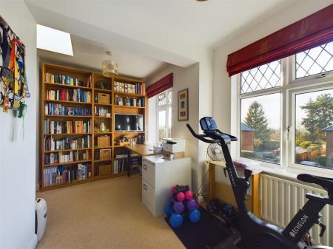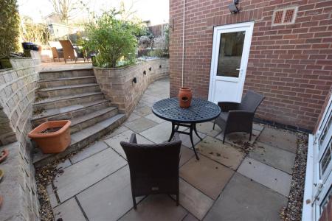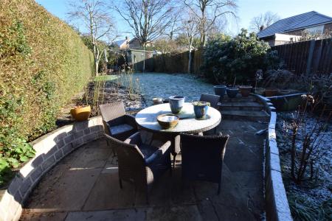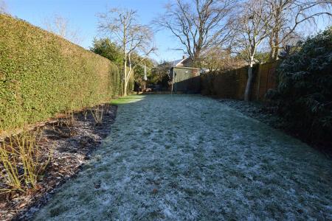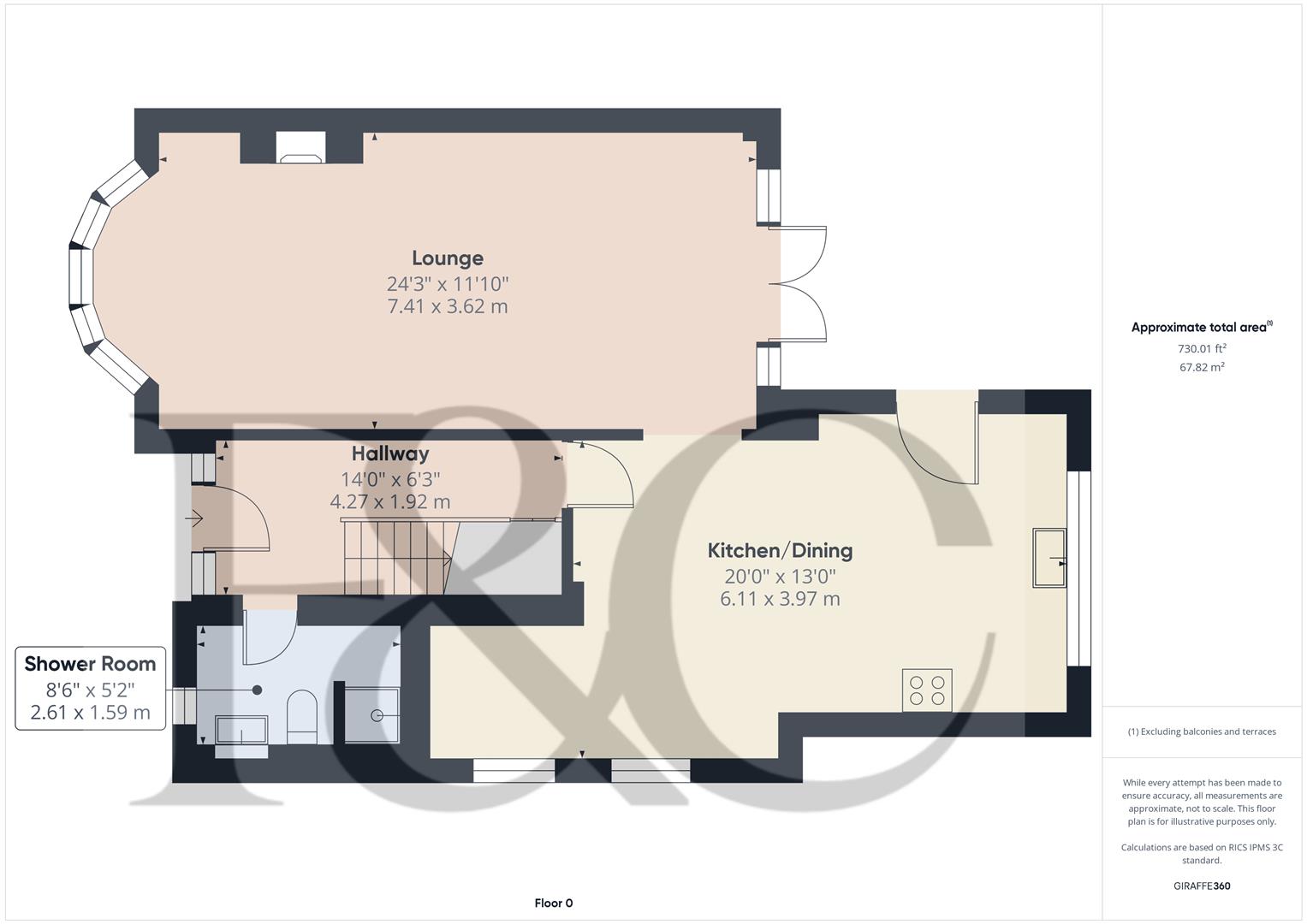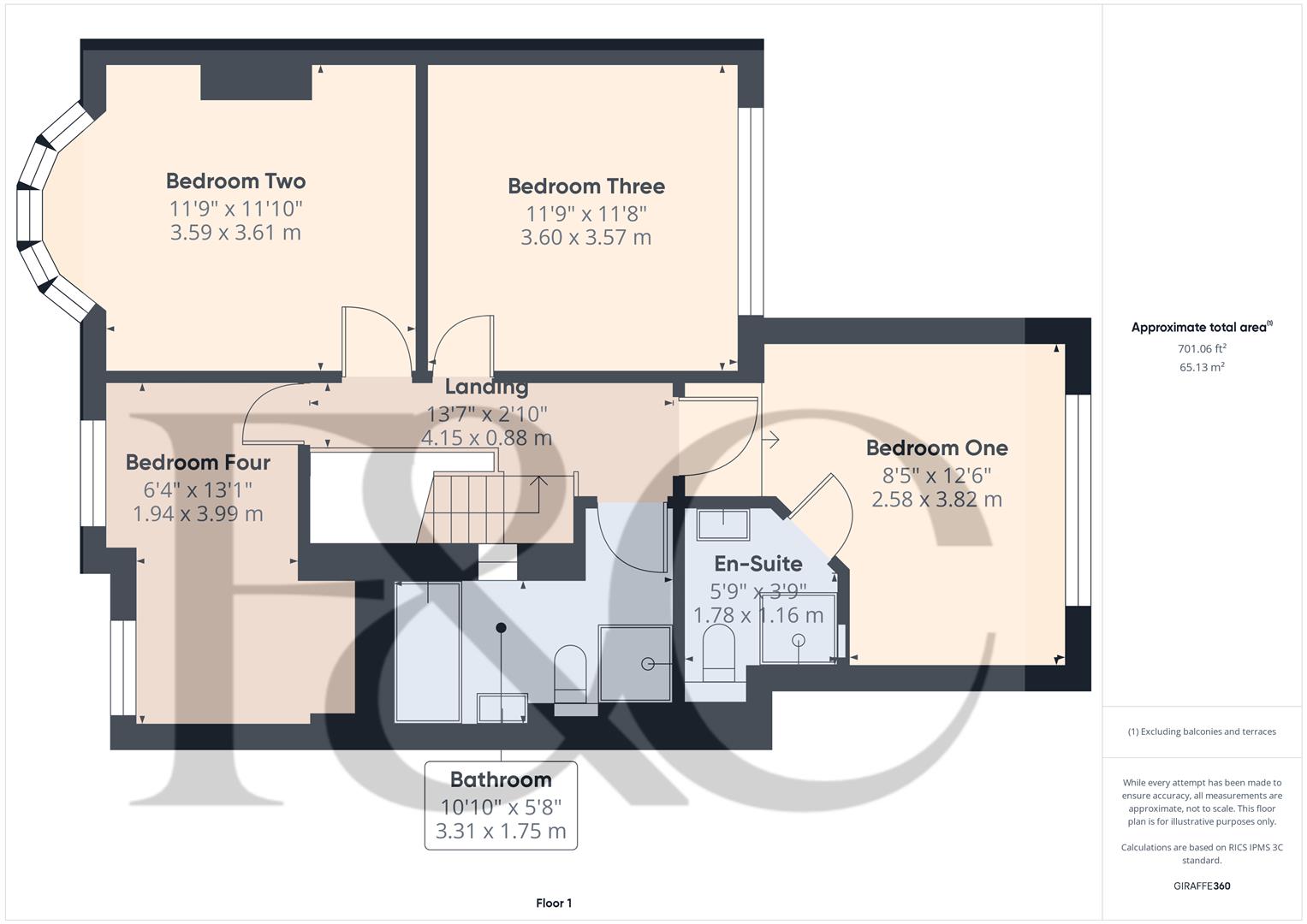- Extended Accommodation
- Spacious & Well-Appointed Throughout
- Double Glazing & Gas Central Heating
- Entrance Hall with Shower Room Off
- Spacious Lounge/Kitchen
- Extended Dining Kitchen with Integral Appliances
- Master Bedroom with En-Suite Shower Room
- Three Further Bedrooms & Well-Appointed Bathroom
- Driveway & Well-Established Garden
4 Bedroom Detached House for sale in Derby
A most impressive, four bedroom, extended, traditional, detached residence occupying a sought after residential location on West Bank Road in Allestree.
This is an impressive, comprehensively extended, bay fronted, traditional, detached residence occupying a popular residential location at the bottom end of West Bank Road in Allestree. The property occupies an elevated position from the roadside behind a block paved driveway with electric vehicle charging point. To the rear of the property is a well-established garden featuring three separate patio/seating areas with lawn, well-stocked borders and hedging providing a good degree of privacy.
Internally the property is superbly appointed throughout with double glazing and gas central heating as well as air conditioning/heating units with pollen filter to both lounge and master bedroom. The accommodation comprises entrance hall, well-appointed ground floor shower room, large dual aspect lounge/sitting room and impressive extended dining kitchen. The first floor landing leads to master bedroom with en-suite shower room, three further good sized bedrooms and a well-appointed bathroom with four piece suite in white.
The Location - The property's location on West Bank Road allows for easy access to beautiful Allestree Park which is located close by, this together with Markeaton Park and Darley Park offers some delightful open spaces. A regular service runs along West Bank Road into Derby City centre. Allestree itself is a very popular suburb with excellent facilities including Park Farm shopping centre and Blenheim Parade. The property is also well positioned for excellent schooling with Portway and Lawn primary as well as Woodlands secondary school. There is also easy access onto a nearby principal trunk road.
Accommodation -
Ground Floor -
Entrance Hall - 4.27 x 1.92 (14'0" x 6'3") - A UPVC double glazed and leaded entrance door with matching sidelights provides access to hallway with central heating radiator, herringbone pattern Amtico flooring, staircase to first floor with feature balustrade and understairs storage cupboard.
Well-Appointed Shower Room - 2.61 x 1.59 (8'6" x 5'2") - Partly tiled with low flush WC, wash handbasin, recessed mirror with down lighting, walk-in shower cubicle with Triton shower, ladder style radiator, recessed ceiling spotlighting, wall mounted Vaillant gas boiler and double glazed window to front.
Lounge - 7.41 x 3.62 (24'3" x 11'10") - With feature fireplace with decorative wooden surround with raised heather brown quarry tiled hearth and open interior with log effect gas fire, two central heating radiators, herringbone patterned Amtico floor covering, wall mounted air conditioning/heating unit with pollen filter, double glazed French doors with matching sidelights giving access to garden, double glazed bow bay window with leaded quarterlights to front and open access to large extended dining kitchen.
Extended Dining Kitchen - 6.11 x 3.97 (20'0" x 13'0") - Featuring a range of wood grain effect preparation surfaces with matching upstands, inset one and a quarter sink unit with mixer tap and boiling hot water tap, a stylish range of gloss finish base cupboards and drawers, complementary wall mounted cupboards, wine storage, four plate Neff induction hob with glass splashback and extractor hood over, built-in matching Neff self-cleaning fan assisted oven with grill, microwave with warming drawer, integrated washing machine and dishwasher, wine fridge, appliance space suitable for a large American style fridge freezer, electric underfloor heating, recessed ceiling spotlighting, two glass block windows to side elevation and double glazed window to rear overlooking garden with access via back door.
First Floor Landing - 4.15 x 0.88 (13'7" x 2'10") - A semi-galleried landing with central heating radiator, access to a mainly boarded loft space with loft ladder and stained glass window to side.
Master Bedroom - 3.82 x 2.58 (12'6" x 8'5") - With central heating radiator, wall mounted air conditioning/heating unit with pollen filter and double glazed window to rear overlooking garden.
Superbly Appointed En-Suite Shower Room - 1.78 x 1.16 (5'10" x 3'9") - With low flush WC, vanity unit with wash handbasin with granite effect surrounds and cupboard beneath, separate shower cubicle, stylish floor to ceiling radiator, recessed ceiling spotlighting and extractor fan.
Bedroom Two - 3.61 x 3.59 (11'10" x 11'9") - With central heating radiator and double glazed bow bay window with leaded quarterlights and impressive views towards Derby in the distance.
Bedroom Three - 3.60 x 3.57 (11'9" x 11'8") - With central heating radiator and double glazed window to rear overlooking garden.
Bedroom Four - 3.99 x 1.94 (13'1" x 6'4") - With central heating radiator, sealed unit double glazed Velux window and two double glazed windows to front elevation with leaded quarterlights and impressive views.
Superbly Appointed Bathroom - 3.31 x 1.75 (10'10" x 5'8") - Partly tiled with a stylish white suite comprising low flush WC, vanity unit with wash handbasin and drawers beneath, free standing bath with mixer tap and shower attachment, separate shower cubicle, stylish central heating radiator, two sealed unit double glazed Velux windows and recessed ceiling spotlighting.
Outside - The property occupies a fine, elevated position set up from West Bank Road behind a block paved driveway providing off-road parking and also offering an electric vehicle charging point. There is gated side access to the rear garden. To the rear of the property is an impressive, well-established garden with three patio/seating areas on three different levels. One patio is immediately off the kitchen and lounge, steps lead up to a mid-section with further pleasant, paved seating area and a gently sloping lawn leads to an upper level patio which sits next to a timber shed. The gardens feature well-stocked borders and hedging providing a high degree of privacy.
Council Tax Band D -
Property Ref: 1882645_33606017
Similar Properties
4 Bedroom Detached House | £465,000
This is a select development instructed by a highly regarded, local developers, Michael Goodall Homes. The property is b...
Queen Mary Court, Off Duffield Road, Derby
4 Bedroom Detached House | Guide Price £459,950
A superbly positioned, four bedroom, detached residence occupying a quiet location off Duffield Road. This is a superbly...
4 Bedroom Detached House | £455,000
This is a select development instructed by a highly regarded, local developers, Michael Goodall Homes. The property is b...
Sandal Close, Boulton Moor, Derby
5 Bedroom Detached House | Offers in region of £475,000
This stylish detached family home, built in 2018, offers a perfect blend of modern living and comfort. The property boas...
Ashgrove Court, Close to Morley Road, Oakwood, Derby
4 Bedroom Detached House | Offers in region of £485,000
Spacious four bedroom detached residence occupying a quite cul-de-sac location close to Morley Road in Oakwood. The prop...
Stafford Drive, Littleover, Derby
5 Bedroom Detached House | £499,950
A substantial, three storey, Taylor Wimpey, five bedroom, executive, detached residence occupying a fabulous location on...

Fletcher & Company Estate Agents (Derby)
Millenium Way, Pride Park, Derby, Derbyshire, DE24 8LZ
How much is your home worth?
Use our short form to request a valuation of your property.
Request a Valuation
