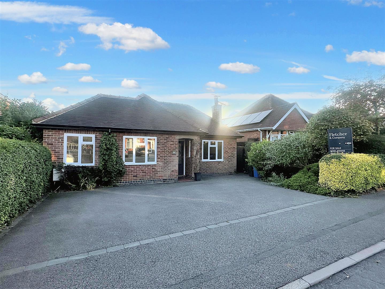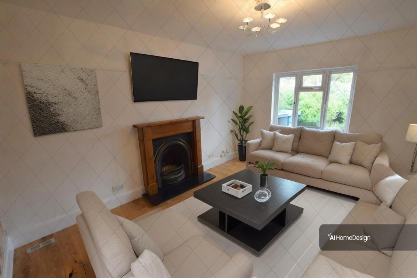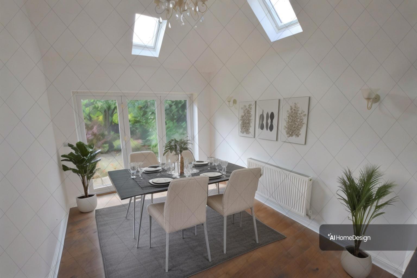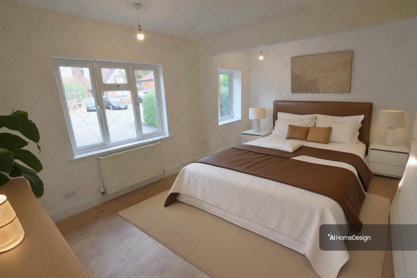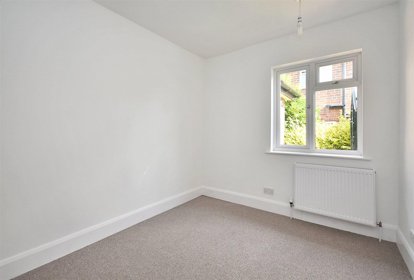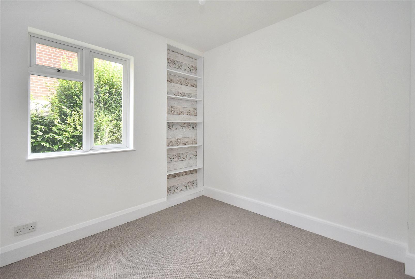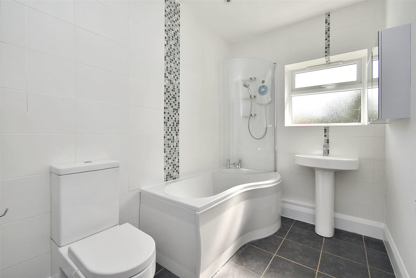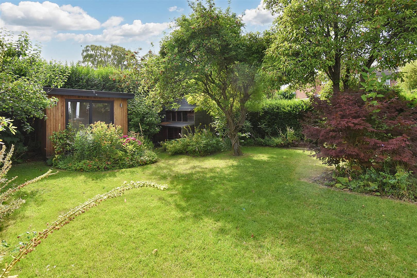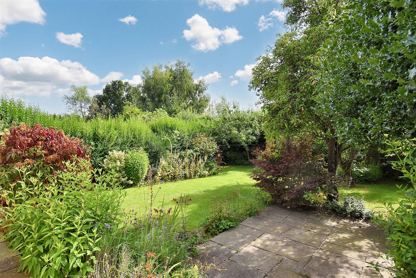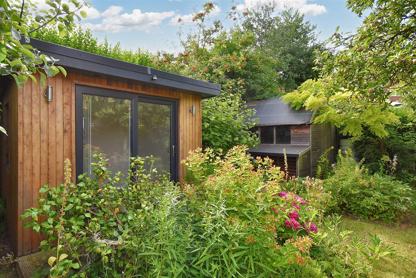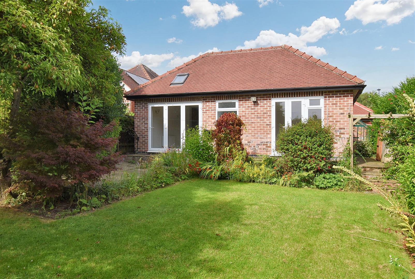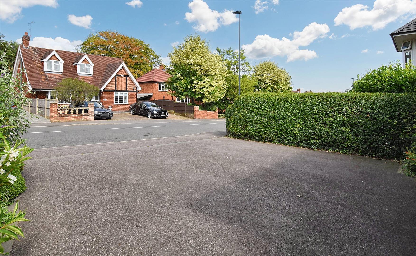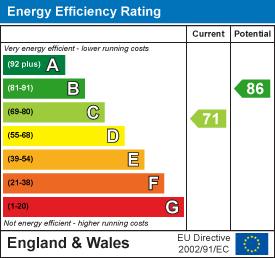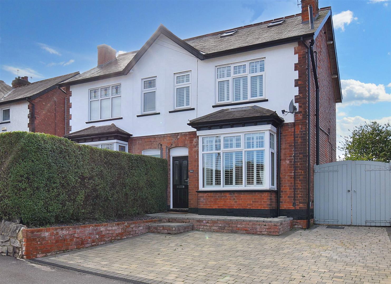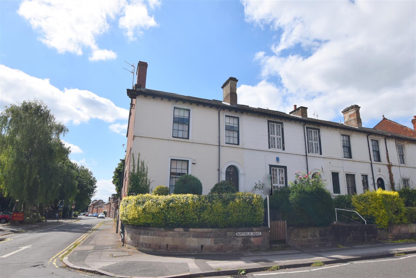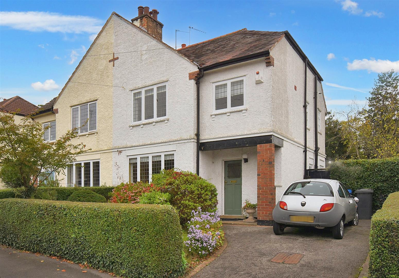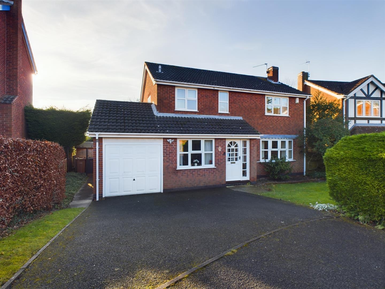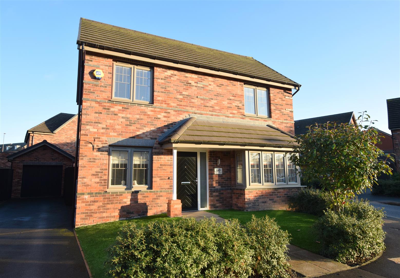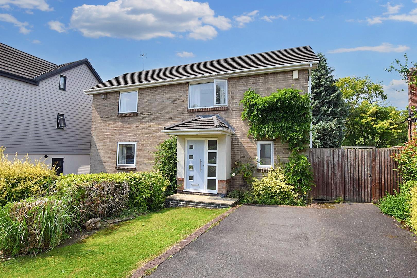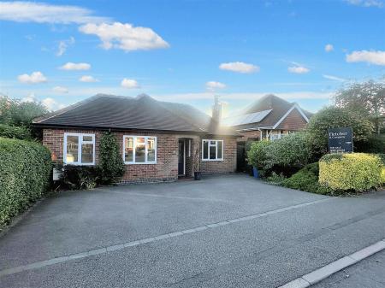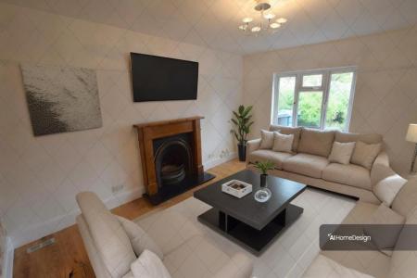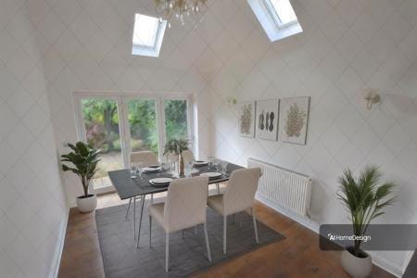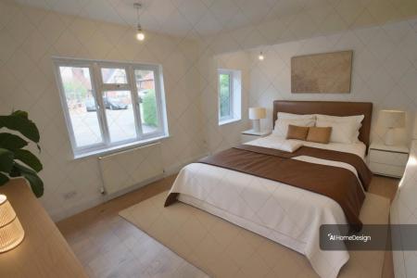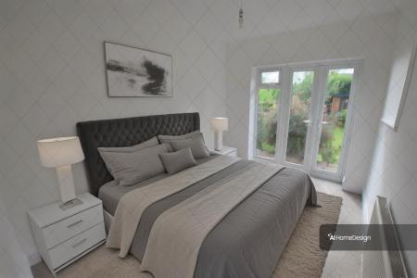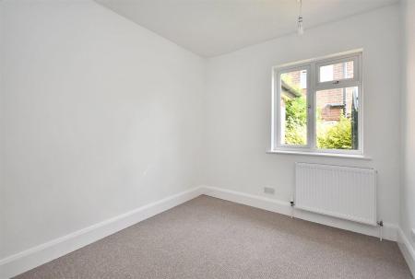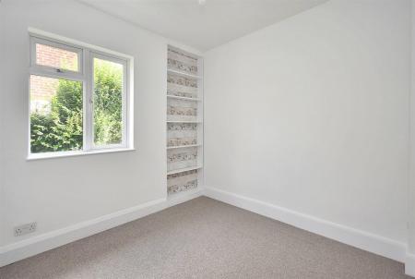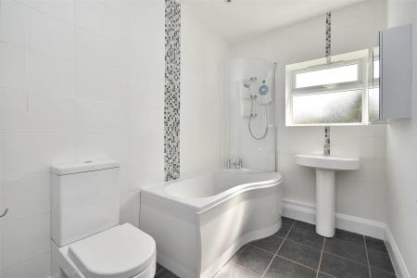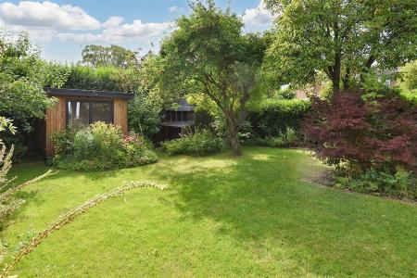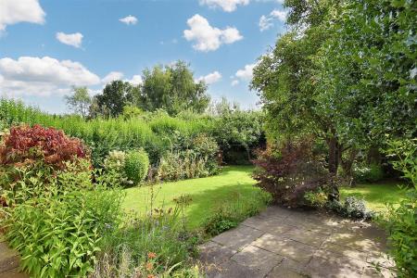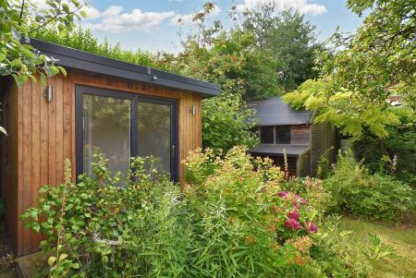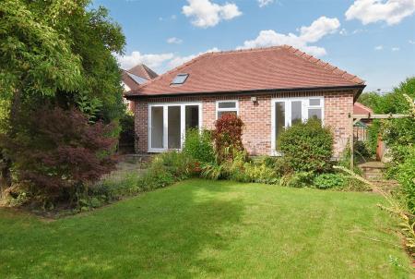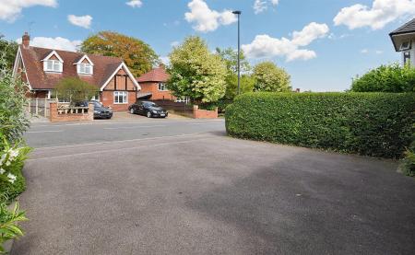- Extended Detached Bungalow - Spacious 1,199 sq. ft Accommodation
- 1940's Built Bungalow with Blank Canvas - You to put your mark on it !
- Ready to Move into - Possibilities for Reconfiguring
- Magnificent Living Kitchen/Dining - Bifold Doors onto Lovely South Facing Garden
- Modern Home Office in Private Garden with Power and Internet
- Generous Parking - 3 Vehicles
- Wonderful walks in Allestree Park - One Minute Away
- Handy Bus Route on your Doorstep
- Close to Allestree Park, Bus Services, Park Lane Surgery & Park Farm Shopping Centre
- Prime Location - In Old Allestree Village - No Chain Involved
4 Bedroom Detached Bungalow for sale in Derby
HIGHLY APPEALING & BEAUTIFULLY PRESENTED BUNGALOW - Extended four bedroom detached bungalow located within Old Allestree Village close to Allestree Park, Bus Services, Park Lane Surgery, Park Farm Shopping Centre and Blenheim shopping parade - Viewing Advised.
The light and spacious gas central heated and double glazed living accommodation has been recently redecorated in a neutral theme and consists of: entrance hall, charming lounge with open fire, living fitted kitchen/dining room with bi-fold doors opening onto south-facing private garden, utility, cloakroom, study area, four bedrooms and fitted family bathroom.
The property benefits from a south-facing private enclosed rear garden laid to lawn with patio and studio with power and lighting.
A double width tarmac driveway provides car standing spaces for three cars.
The property is offered for sale with no chain involved and viewing is recommended.
The Location - The property's location on West Bank Road means the delightful Allestree Park is just a short stroll away.
Allestree provides an excellent range of local amenities including the noted Park Farm shopping centre and excellent local school at both Primary and Secondary levels. The property itself is situated close to regular bus services which operate along Duffield Road (A6) and also worthy of note, the property is within walking distance of the noted Park Lane Surgery.
Local recreational facilities include Woodlands Tennis Club, Allestree Park and Markeaton Park, together with Kedleston Golf Course. Darley Park, which is situated close by, offers walks along the River Derwent, caf� and a spectacular weir with a first class gourmet restaurant known as Darley's.
Excellent transport links are close by with fast access onto the A6, A38, A50 and A52 leading to the M1 motorway. The location is also convenient for Rolls-Royce, University of Derby, Royal Derby hospital, Pride Park and Toyota.
Accommodation -
Recessed Storm Porch - With quarry tiled flooring, original stained glass window and half glazed entrance door opening into entrance hall.
Entrance Hall - 5.65 x 1.07 (18'6" x 3'6") - With original oak wood flooring, deep skirting boards and architraves, high ceilings, radiator, access to roof space housing the boiler and built-in storage cupboard.
Lounge - 4.53 x 3.31 (14'10" x 10'10") - With charming fireplace with open grate fire and raised tiled hearth, solid oak wood flooring, deep skirting boards and architraves, high ceilings, picture rail, radiator, featured wallpapered wall, double glazed window and internal half glazed door.
Extended Living Kitchen/Dining Room - 8.54 x 3.03 (28'0" x 9'11") -
Dining Area - With feature vaulted ceilings with two double glazed Velux windows, wood flooring, radiator, open space leading into kitchen area and wall lights, double glazed bi-folding doors opening onto private rear garden.
Kitchen Area - With inset single stainless steel sink unit with mixer tap, wall and base fitted units with Quartz worktops and matching Quartz breakfast bar, Range style cooker with extractor hood, integrated fridge/freezer, integrated dishwasher, integrated washing machine, tiled flooring, radiator, open space leading into dining area and half glazed internal door.
Inner Hallway/Study Area - 2.58 x 1.44 (8'5" x 4'8") - A useful study area with spotlights to ceiling, radiator and two light tunnel windows.
Cloakroom - 2.04 x 0.74 (6'8" x 2'5") - With low level WC, fitted washbasin with fitted base cupboard underneath, tiled flooring, radiator, extractor fan, spotlights to ceiling, light tunnel window and internal panelled door.
Bedroom One - 5.08 x 3.32 (16'7" x 10'10") - With wood flooring, deep skirting boards and architraves, high ceilings, feature wallpapered wall, radiator, two double glazed windows and internal panelled door.
Bedroom Two - 3.55 x 2.60 (11'7" x 8'6") - With deep skirting boards and architraves, high ceilings, radiator, double glazed window with double glazed French doors opening onto private rear garden and internal panelled door.
Bedroom Three - 3.32 x 2.63 (10'10" x 8'7") - With radiator, deep skirting boards and architraves, high ceilings, double glazed window and internal panelled door.
Bedroom Four - 3.16 x 2.55 (10'4" x 8'4") - With radiator, deep skirting boards and architraves, high ceilings, built-in storage cupboard, fitted shelving, double glazed window and internal panelled door.
Family Bathroom - 3.55 x 1.84 (11'7" x 6'0") - In white with bath with chrome fittings with electric shower over with shower screen door, pedestal wash handbasin, low level WC, tiled splash-backs, tiled flooring, deep skirting boards and architraves, high ceilings, spotlights to ceiling, extractor fan, wall mounted mirrored medicine cabinet, radiator, double glazed obscure window and internal panelled door.
Utility - 1.88 x 1.46 (6'2" x 4'9") - With storage cupboard, plumbing for automatic washing machine, tiled flooring, radiator, deep skirting boards and architraves, high ceilings, extractor fan, half glazed internal door and double glazed door giving access to private garden.
Garden - Being of a major asset and sale to this particular property is its south-facing private enclosed rear garden laid to lawn with a varied selection of shrubs, plants, trees and raised patio. Secure side access gate. Outside power and lighting. Greenhouse, two timber sheds and log store.
Studio - 2.34 x 1.83 (7'8" x 6'0") - With power and lighting, double glazed window and double glazed sliding patio door.
Driveway - A double width tarmac driveway provides car standing spaces for three cars.
Council Tax - D - Derby City
Property Ref: 1882645_32785800
Similar Properties
Station Road, Mickleover, Derby
4 Bedroom Semi-Detached House | Offers in region of £399,950
BEAUTIFUL AND SPACIOUS FAMILY HOME - A stunning, four bedroom, two bathroom, semi-detached property of style and charact...
5 Bedroom Townhouse | Guide Price £399,000
LARGE FAMILY HOME & SEPARATE APARTMENT - A rare opportunity to acquire an impressive, end villa residence sold with the...
Chevin Road, Strutts Park, Derby
3 Bedroom Semi-Detached House | Offers in region of £395,000
CLOSE TO DARLEY PARK - Nestled on the charming Chevin Road in the desirable Strutts Park area of Derby, this excellent s...
4 Bedroom Detached House | £400,000
An internal inspection of this spacious home will reveal a porch, entrance hallway, cloakroom/WC, lounge, dining room, s...
4 Bedroom Detached House | £400,000
A most impressive, recently constructed, four double bedroom, Avant home forming part of a popular new development in Mi...
Evans Avenue, Allestree Park, Derby
3 Bedroom Detached House | Offers Over £400,000
A three bedroom detached residence in a sought-after location on one of Allestree's most popular roads. A true benefit o...

Fletcher & Company Estate Agents (Derby)
Millenium Way, Pride Park, Derby, Derbyshire, DE24 8LZ
How much is your home worth?
Use our short form to request a valuation of your property.
Request a Valuation
