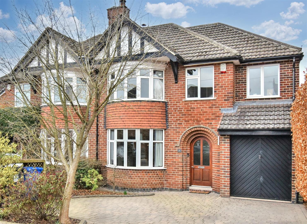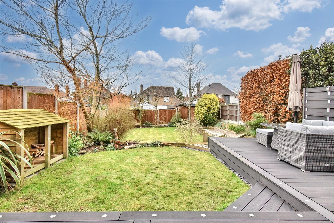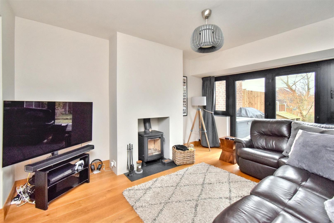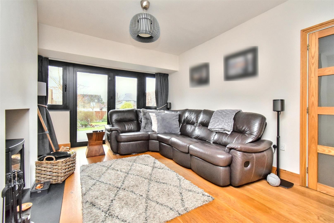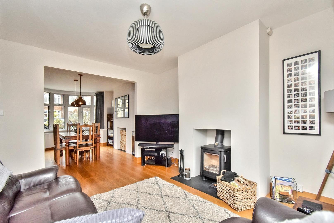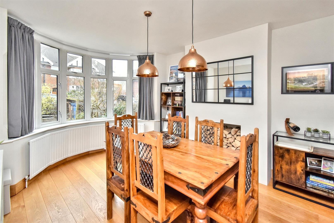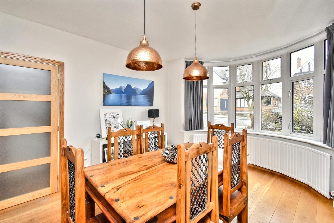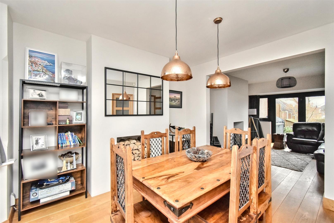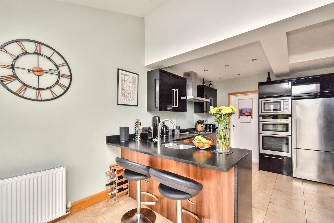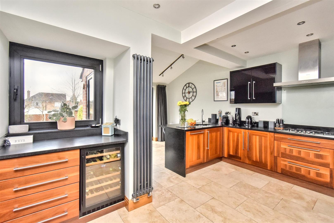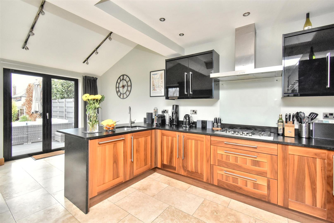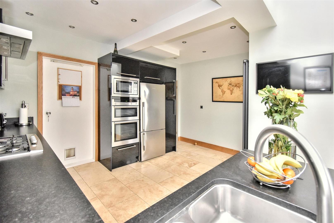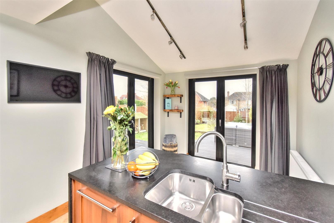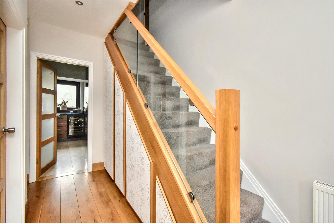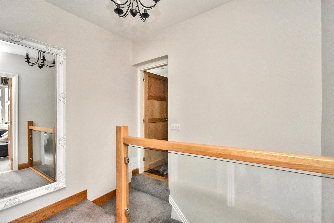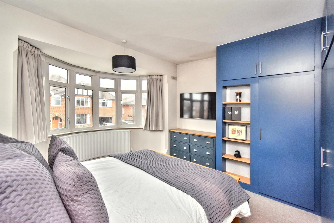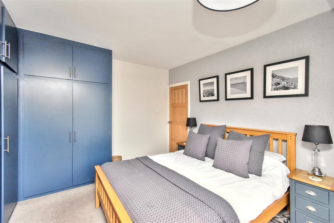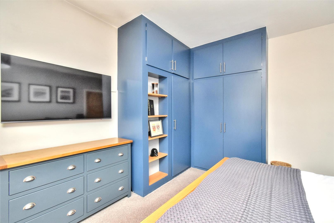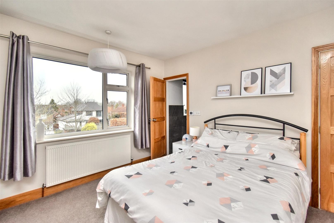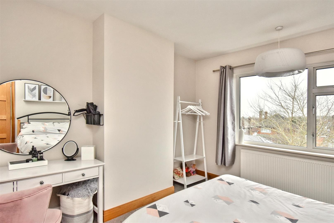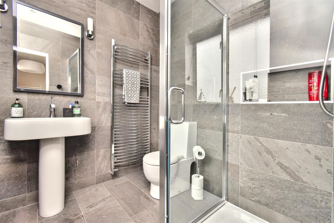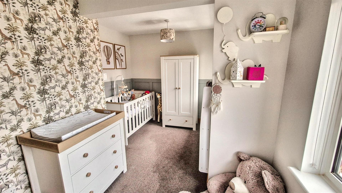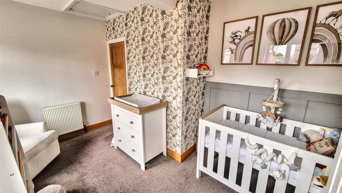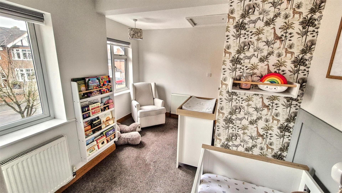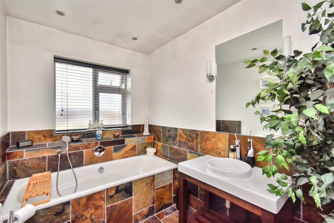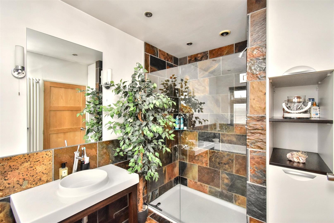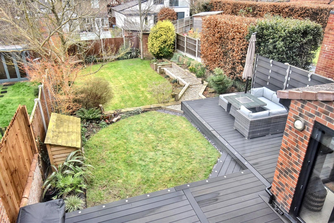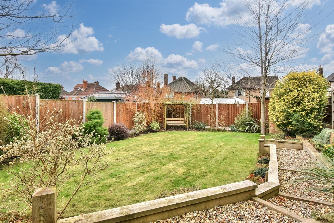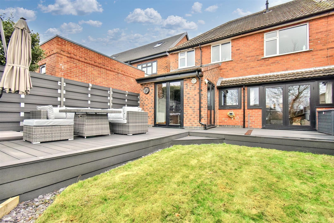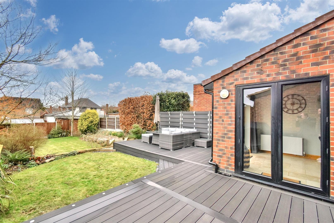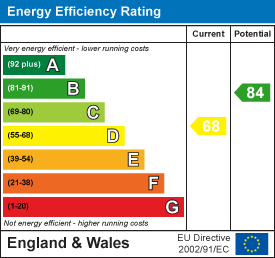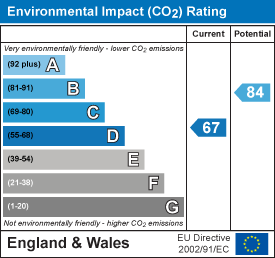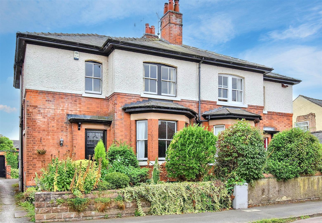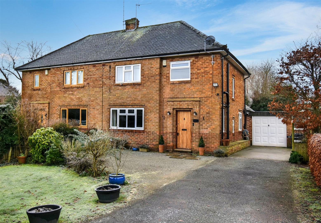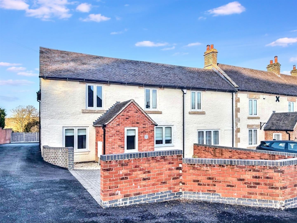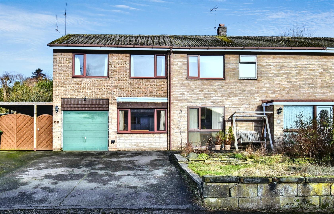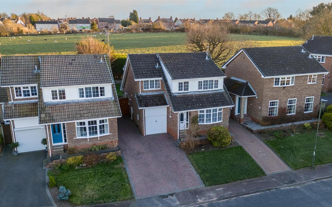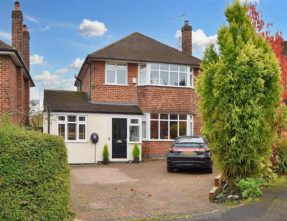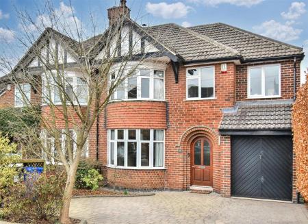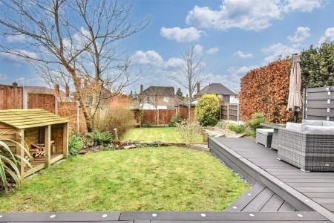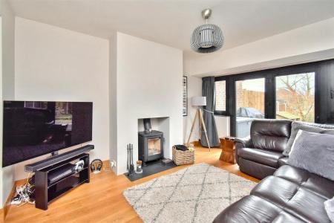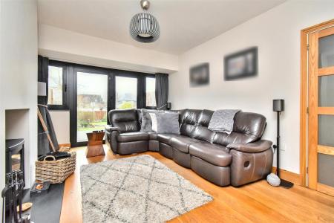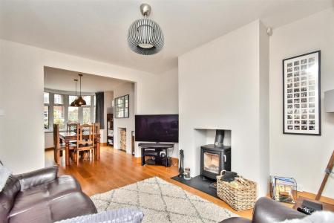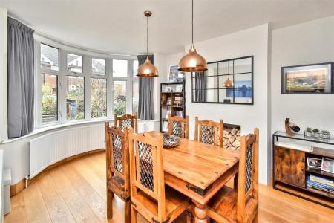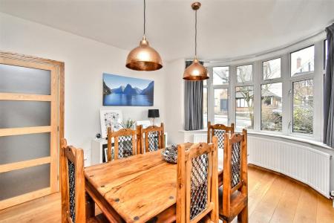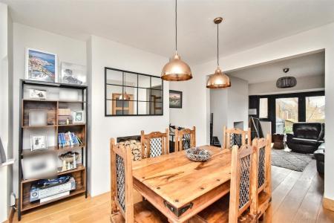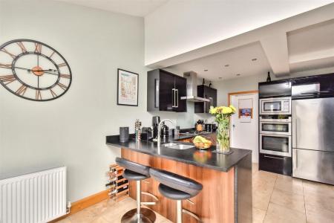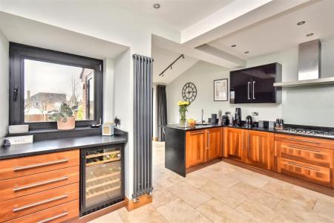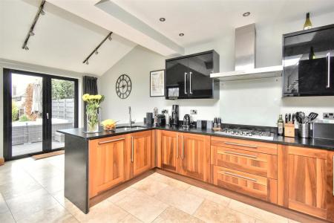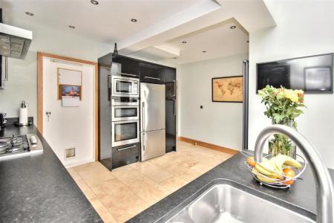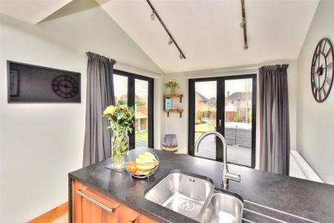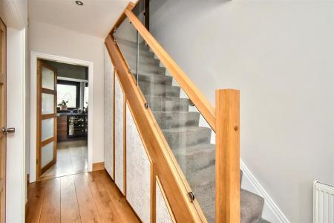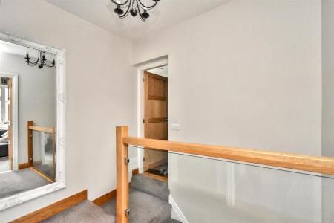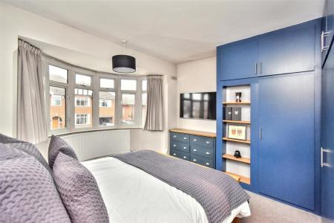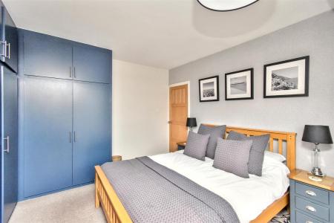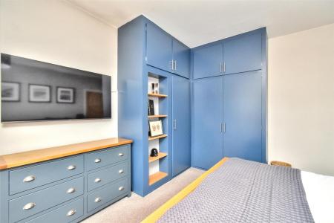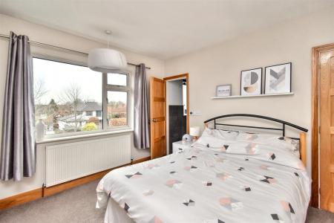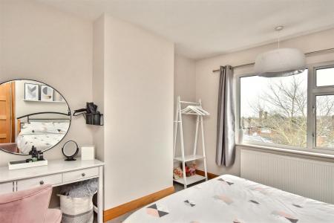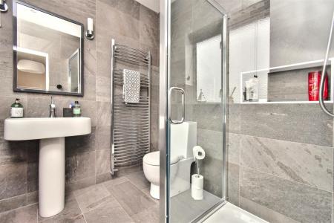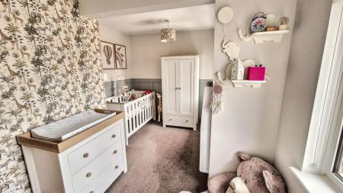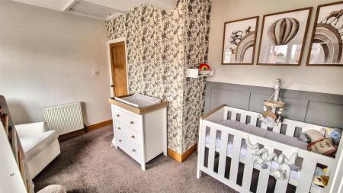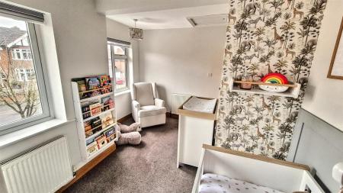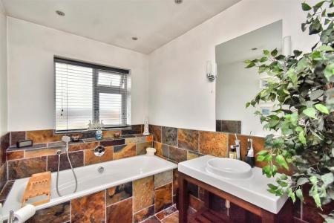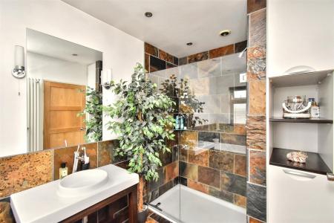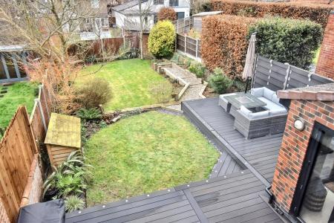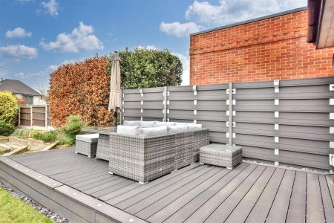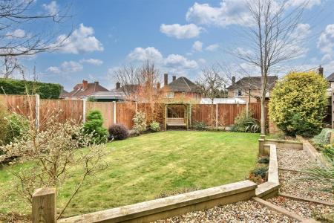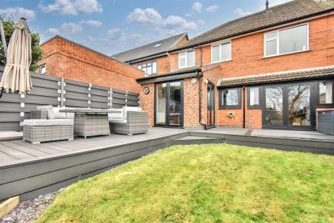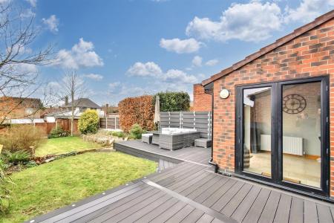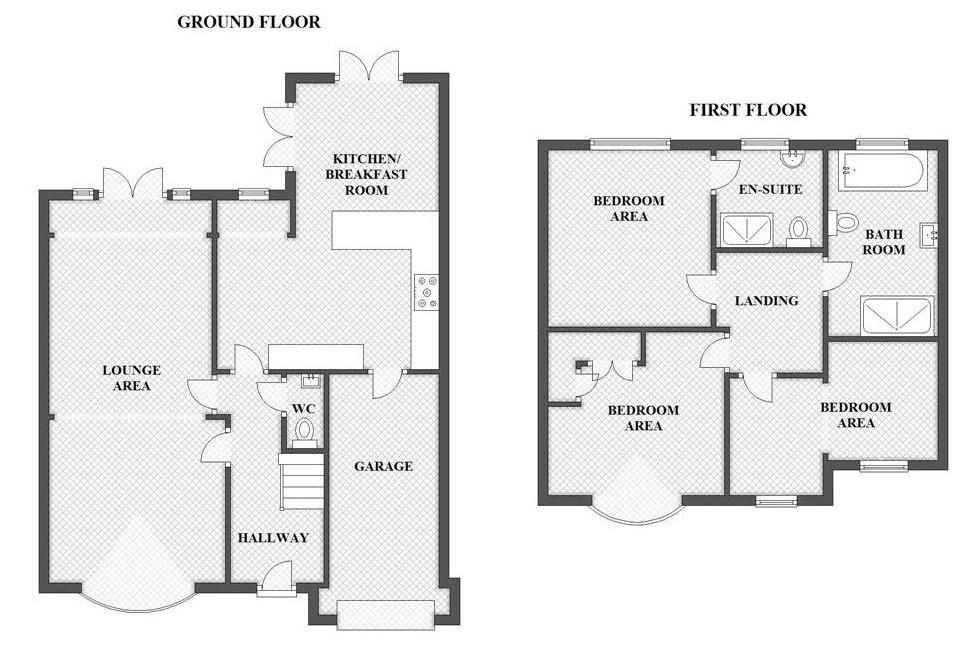- Extended Traditional Family Home
- Superb Location - Prime Position
- Lounge & Dining Room
- Living Kitchen/Dining Room
- Three Double Bedrooms
- En-suite & Family Bathroom
- Beautiful Landscaped Gardens
- Block Paved Driveway
- Integral Garage With Utility Area
- Character Features - Popular Location In Allestree
3 Bedroom Semi-Detached House for sale in Derby
Nestled in the highly sought-after area of Allestree, this charming semi-detached family home on Birches Road offers a perfect blend of traditional elegance and modern convenience. Built in the late 1930s, this property boasts a delightful bay front that enhances its character and appeal.
Upon entering, you are welcomed into a spacious living kitchen/dining room, ideal for family gatherings and entertaining guests. The well-designed layout ensures that the heart of the home is both functional and inviting. The property features two additional reception rooms, providing ample space for relaxation or study, catering to the needs of a growing family.
With three double bedrooms, this home offers comfortable accommodation for all family members. The two bathrooms add to the convenience, ensuring that morning routines run smoothly.
The beautifully landscaped gardens are a standout feature, providing a serene outdoor space for children to play or for adults to unwind. The driveway accommodates parking for up to two vehicles, complemented by a garage and utility area, making this home as practical as it is charming.
Situated in a prime position, this property is not only a lovely family home but also a fantastic investment in a desirable neighbourhood. With its combination of space, style, and location, this semi-detached house is sure to attract interest from families looking for their next dream home.
The Location - Allestree is a very popular residential suburb of Derby, approximately three miles from the City centre and provides an excellent range of local amenities, including the noted Park Farm shopping centre. There are excellent local schools at all levels, with the property falling within the catchment area for the noted Woodlands School Catchment, which is located just a few minutes walk away. There are regular bus services to Derby City Centre and Local recreational facilities include Woodlands Tennis Club, Allestree Park and Markeaton Park, having a boating and fishing lake, together with Kedleston Golf Course. There is easy access onto the A38, leading to the A50 and M1 motorway. The location is convenient for the University of Derby, Rolls-Royce, Royal Derby Hospital and Toyota.
The Accommodation -
Ground Floor -
Entrance Hall - 4.16 x 1.95 (13'7" x 6'4") - With arched entrance door, radiator, wood flooring, high ceiling, spotlights to ceiling, staircase leading to the first floor with attractive glass balustrade and under-stairs storage cupboard.
Cloakroom - With WC, fitted wash basin, matching wood flooring and extractor fan.
Lounge - 4.27 x 3.47 (14'0" x 11'4") - With feature log burning stove, matching wood flooring, high ceiling, open square archway leading into the dining room and double glazed bi-folding doors opening onto a feature composite decking area and mature rear garden.
Dining Room - 3.98 into bay x 3.63 (13'0" into bay x 11'10") - With display fireplace alcove, matching wood flooring, bay radiator, double glazed bay window with aspect to the front and open square archway leading into the lounge.
Living Kitchen/Dining Room - 5.79 x 4.28 x 2.82 (18'11" x 14'0" x 9'3") -
Dining Area - With travertine limestone tiled flooring, radiator, two matching double glazed bi-folding doors both opening onto the feature composite decking area and mature rear garden and open space leading into the kitchen area.
Kitchen Area - With one and a half bowl inset stainless steel sink unit with mixer tap, base units with drawer and cupboard fronts, wall and base fitted units with matching worktops, built-in stainless steel five ring gas hob with stainless steel extractor hood over, built-in stainless steel microwave, built-in stainless steel double electric fan assisted oven, integrated dishwasher and built-in wine cooler (stainless steel fridge/freezer - negotiable on sale). Matching travertine limestone tiled flooring, spotlights to ceiling, radiator, concealed worktop lights, open space leading into the dining area, double glazed window with aspect to the rear overlooking the rear garden and integral door giving access to the garage with utility area.
First Floor -
Landing - With the continuation of the attractive staircase with glass balustrade.
Bedroom One - 3.64 x 3.43 (11'11" x 11'3") - With chimney breast, high ceiling, radiator and double glazed window overlooking the rear garden.
En-Suite - 2.02 x 1.92 (6'7" x 6'3") - With separate shower cubicle with shower, pedestal wash hand basin, low level WC, attractive fully tiled walls with matching tiled flooring, heated chrome towel rail/radiator, spotlights to ceiling and double glazed obscure window.
Bedroom Two - 4.09 into bay x 3.63 (13'5" into bay x 11'10") - With fitted wardrobes with cupboards above, high ceiling, bay radiator and double glazed bay window with aspect to the front.
Bedroom Three - 4.21 x 2.44 x 2.40 (13'9" x 8'0" x 7'10") - With two radiators, two double glazed windows with aspect to the front and access to the roof space which is accessed via a loft ladder with boards for storage and housing the boiler.
Family Bathroom - 3.89 into recess x 1.96 (12'9" into recess x 6'5") - With bath with mixer tap and hand shower attachment, fitted wash basin, low level WC, double shower enclosure with chrome shower, Cornish slate tiled splash-backs with matching Cornish slate tiled flooring, radiator, spotlights to ceiling and double glazed obscure window.
Garden - To the rear of the property and being of a major asset to the sale of this particular property is its landscaped, enclosed rear garden. The garden enjoys shaped lawns, a feature raised composite decking area with inset lighting, well stocked flower beds, shrubs, gravel pathways and a timber shed. The garden is enclosed by fencing.
Driveway - A block paved driveway provides car standing spaces for two cars. EV charge point.
Integral Garage With Utility Area - 5.06 x 2.03 (16'7" x 6'7") - With Belfast style sink unit with mixer tap, plumbing for automatic washing machine, power and lighting, electric roller garage door and integral door giving access to the property.
Council Tax - C - Derby City
Property Ref: 10877_33664024
Similar Properties
Ecclesbourne Avenue, Duffield, Belper, Derbyshire
3 Bedroom Semi-Detached House | Offers in region of £395,000
ECCLESBOURNE SCHOOL CATCHMENT AREA - A most charming Edwardian semi-detached property of style and character located in...
3 Bedroom Semi-Detached House | Offers in region of £395,000
ECCLESBOURNE SCHOOL CATCHMENT AREA - this semi-detached house on Brook Close presents an excellent opportunity for famil...
Cross Keys Mews, Ashbourne Road, Turnditch
3 Bedroom Cottage | £395,000
A stunning, high specification three double bedroom end cottage which offers spacious and beautifully appointed accommod...
Holloway Road, Duffield, Belper, Derbyshire
4 Bedroom Semi-Detached House | Offers in region of £399,950
ECCLESBOURNE SCHOOL CATCHMENT AREA - This semi-detached house offers accommodation for the family looking for an annexe...
Amber Heights, Ripley, Derbyshire
4 Bedroom Detached House | Offers in region of £399,950
Beautiful extended four bedroom, en-suite detached property with private garden benefiting from a superb living kitchen/...
3 Bedroom Detached House | Offers Over £399,950
ECCLESBOURNE SCHOOL CATCHMENT AREA - A traditionally styled, three bedroom, detached property located in a popular cul-d...

Fletcher & Company Estate Agents (Duffield)
Duffield, Derbyshire, DE56 4GD
How much is your home worth?
Use our short form to request a valuation of your property.
Request a Valuation
