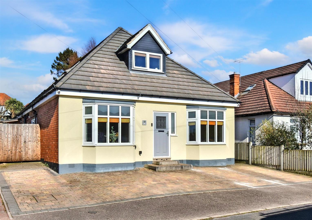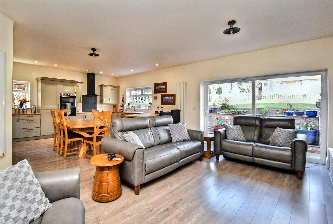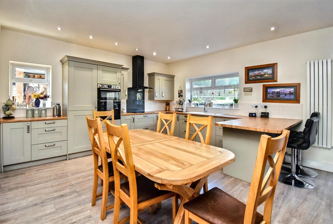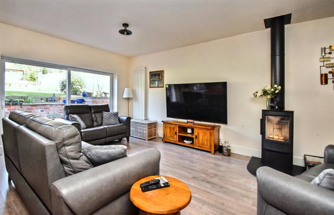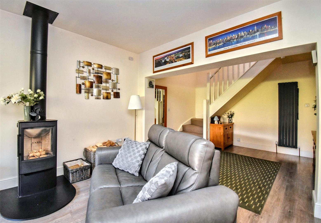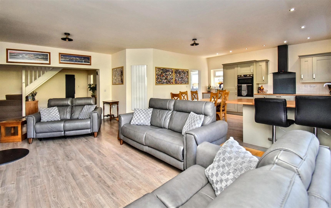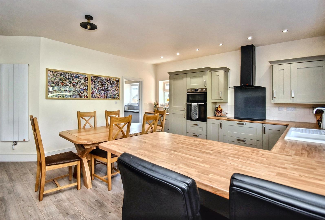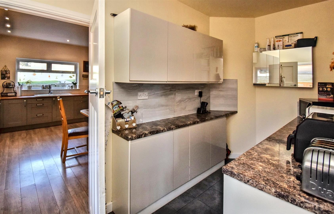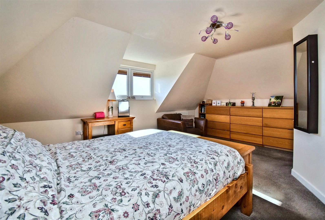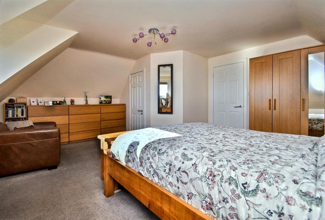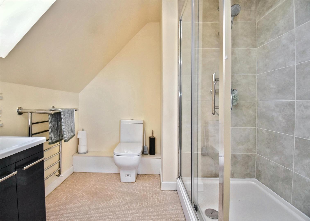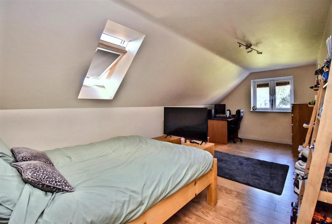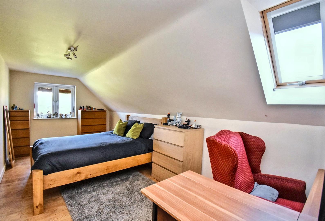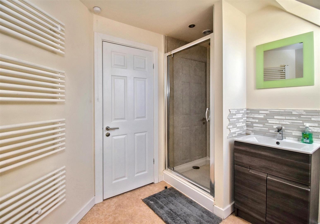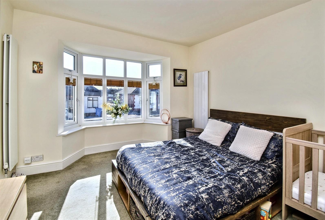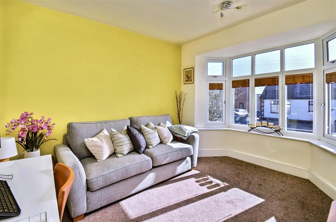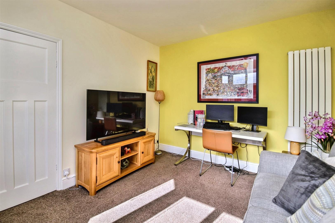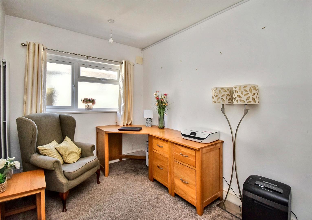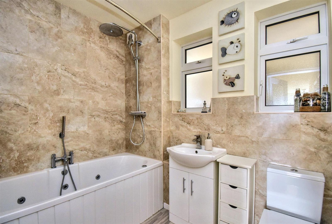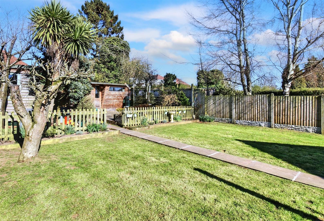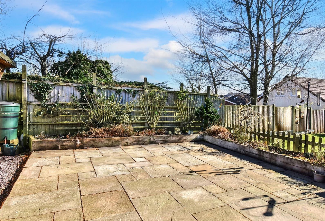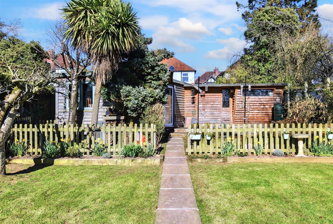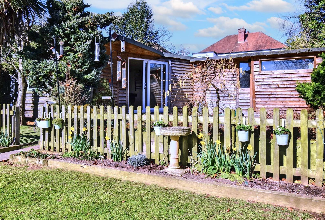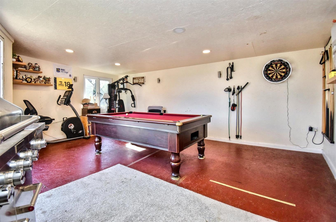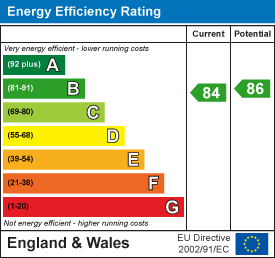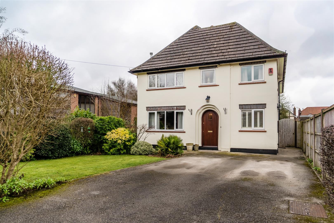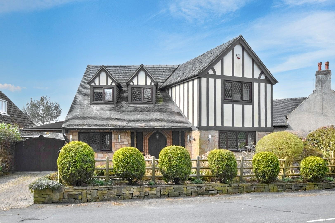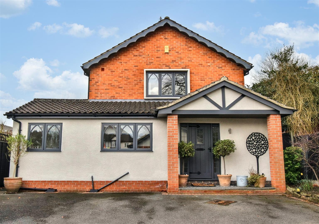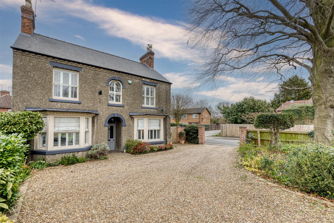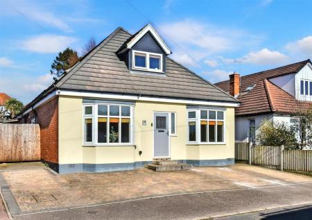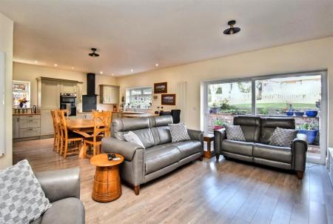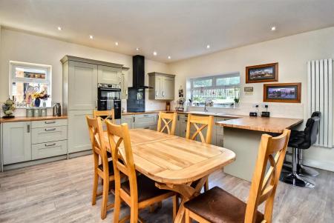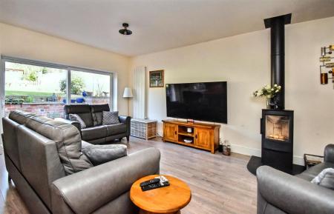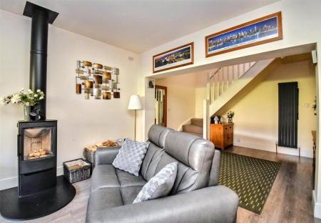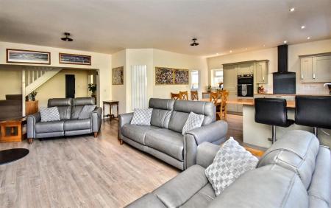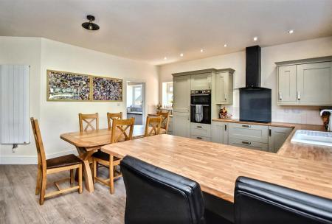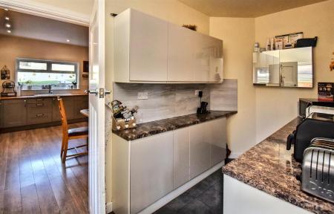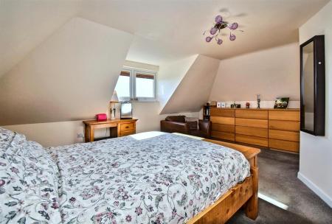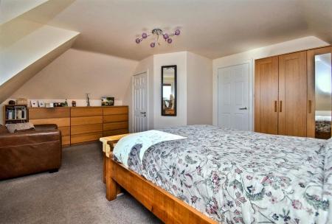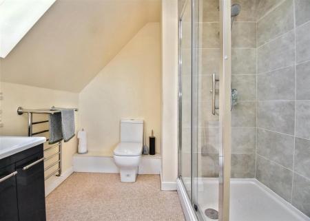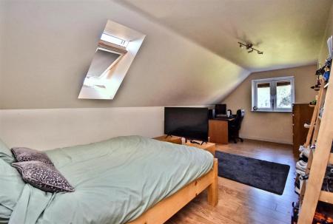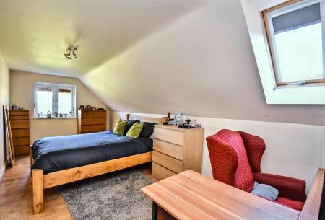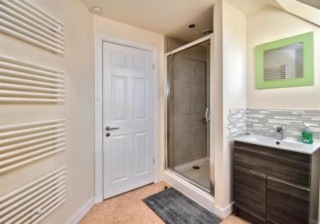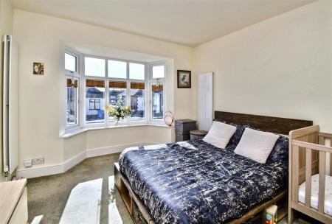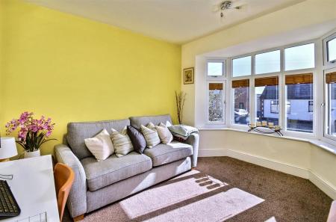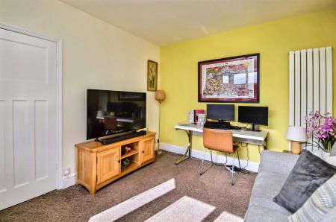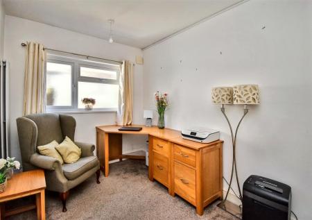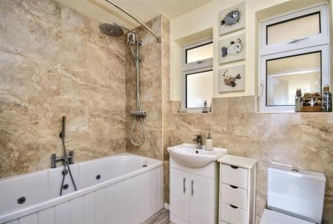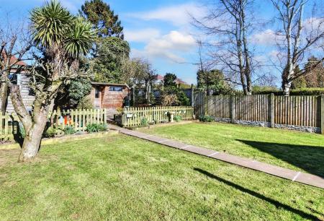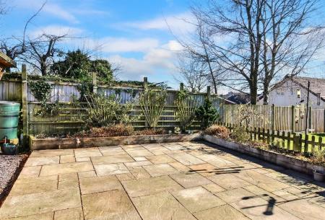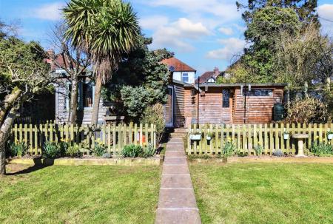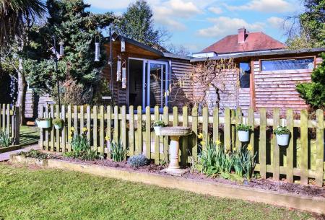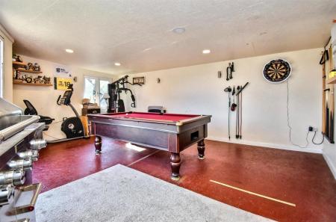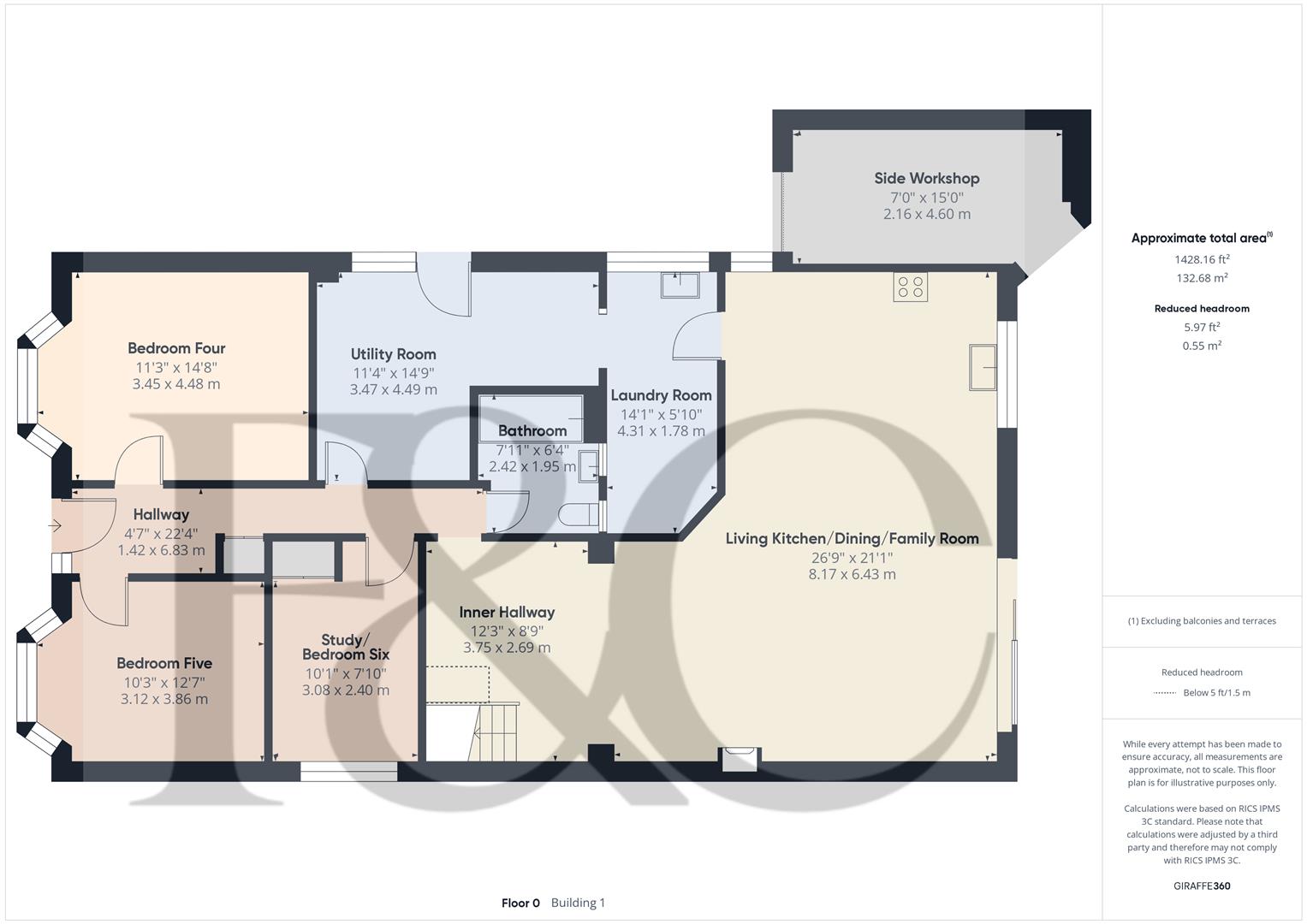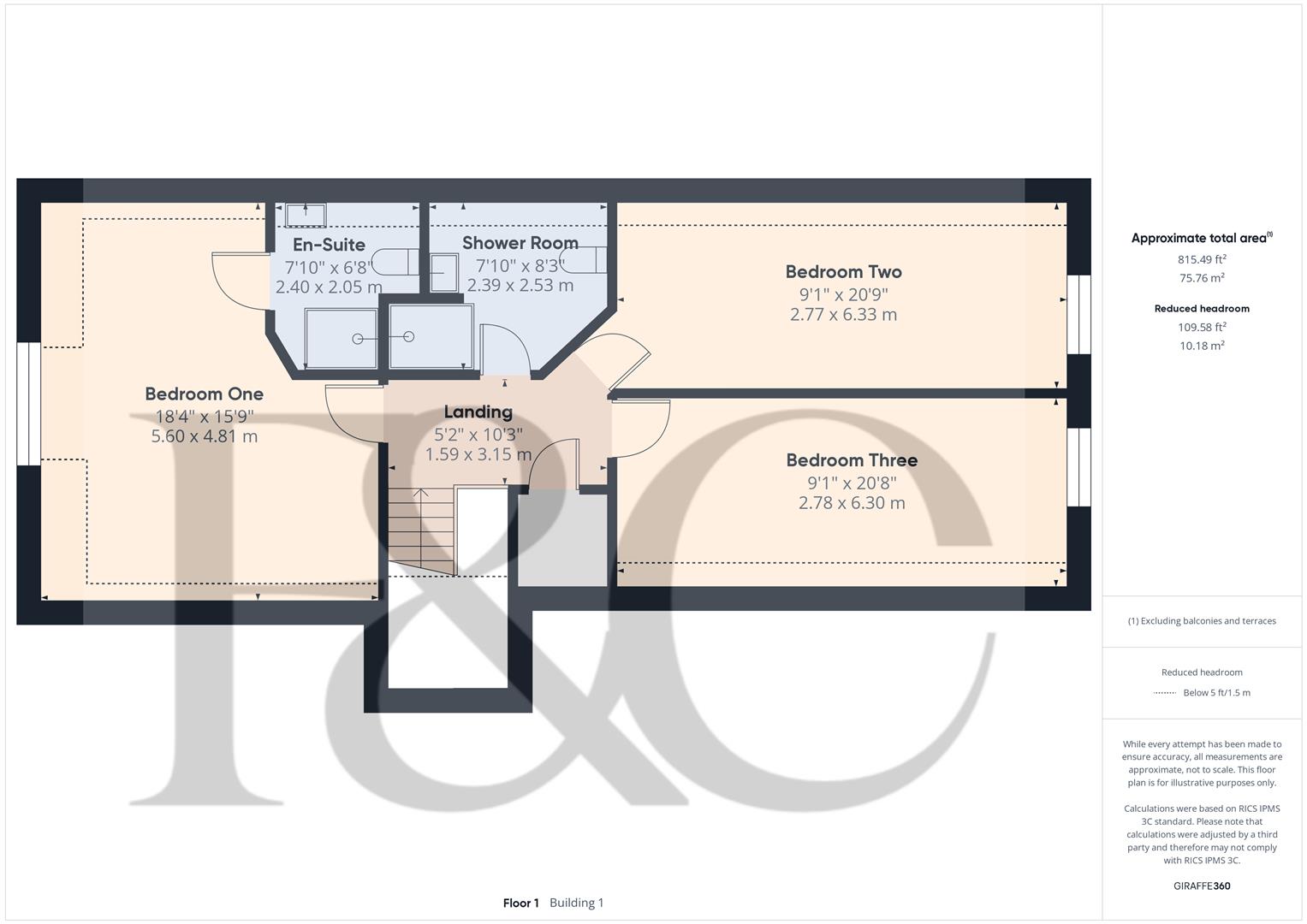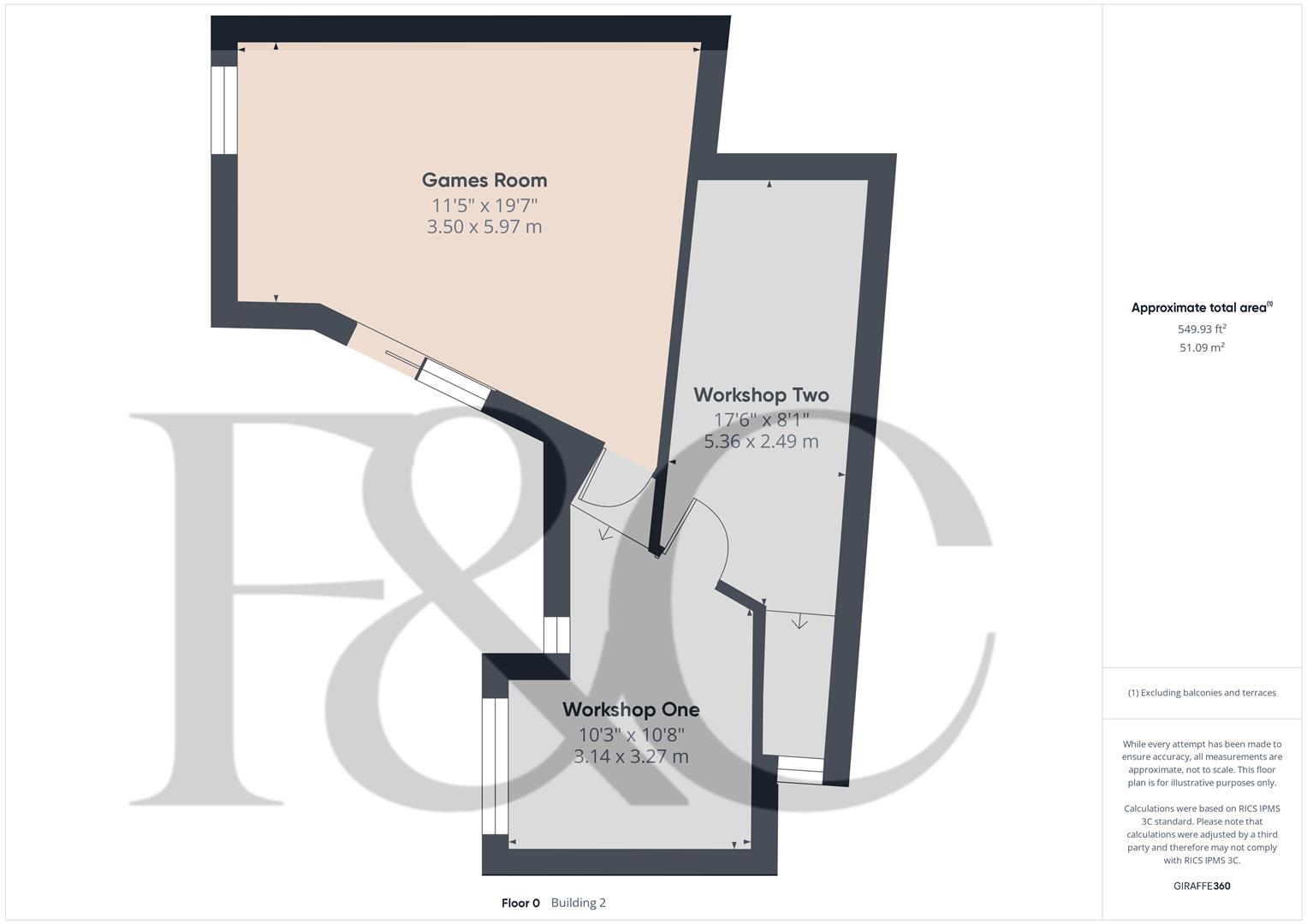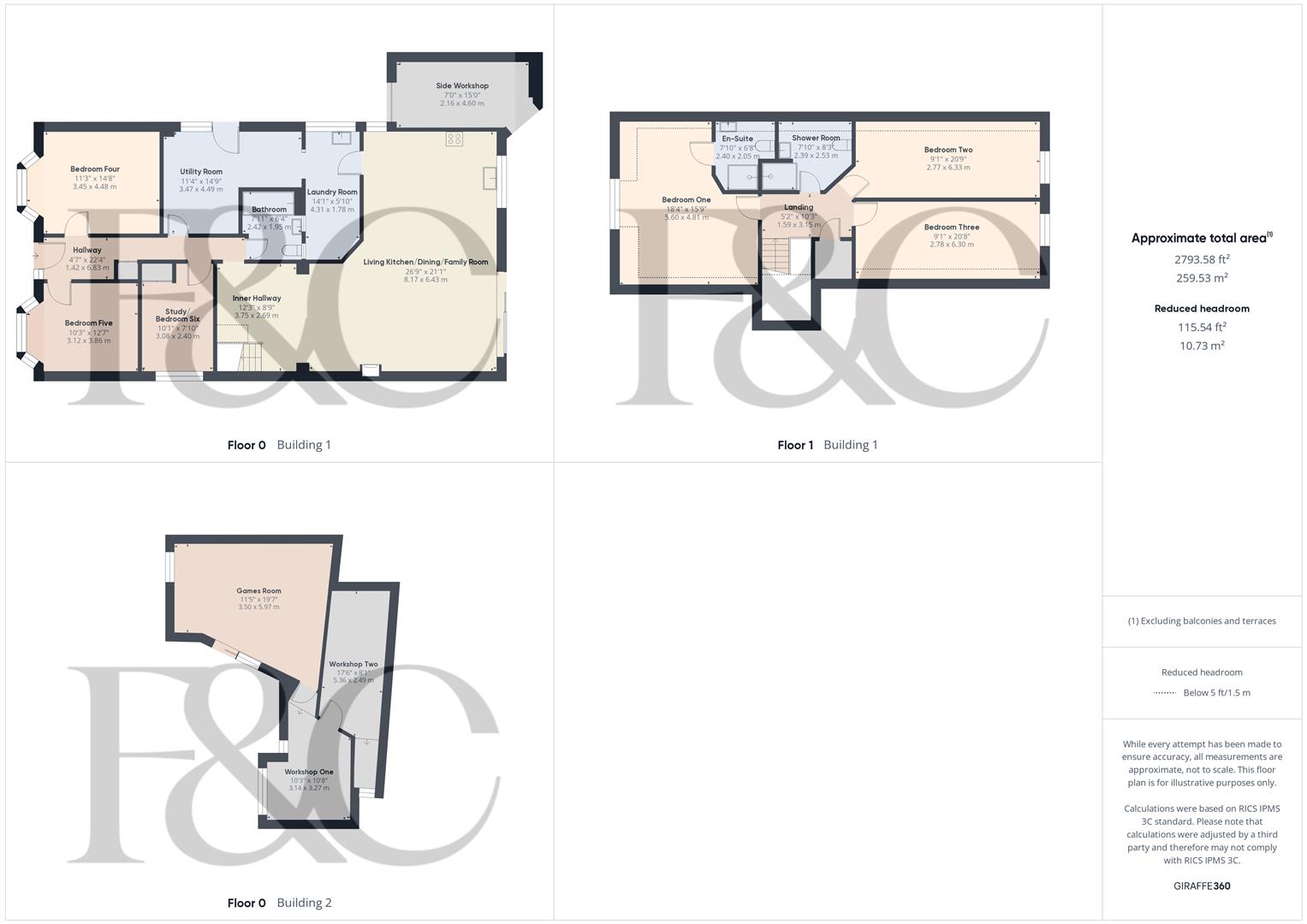- Highly Appealing Spacious Family Detached Property
- Popular Cul-de-Sac Location just off Allestree Lane
- Superb Living Kitchen/Dining/Family Room
- Utility Room & Laundry Room
- Six Bedrooms & Three Bathrooms
- Well-Established Private Gardens
- Outbuildings - Games Room & Three Workshops
- Block Paved Driveway
- Close to Excellent Amenities in Allestree
- Easy Access to Allestree Park, Markeaton Park & Kedleston
6 Bedroom Detached House for sale in Derby
Nestled in the desirable area of Welwyn Avenue, Allestree, this highly appealing detached family home offers an impressive 2794, square feet of living space including outbuildings/workshops, perfect for those seeking both comfort and style. With six generously sized bedrooms, this property is ideal for larger families or those who enjoy having extra space for guests.
The heart of the home is undoubtedly the superb living kitchen, dining, and family room, which provides a wonderful open-plan area for entertaining and everyday living. This space is designed to be both functional and inviting, making it the perfect setting for family gatherings or social occasions.
In addition to the spacious interior, the property boasts well-established private gardens, offering a tranquil outdoor retreat for relaxation and play. The gardens are complemented by outbuildings that include a games room, providing an excellent space for leisure activities or hobbies.
Special Note - The property benefits from high efficiency 14 solar panels and 10kw battery.
The Location - Allestree is a very popular residential suburb of Derby, approximately three miles from the city centre and provides an excellent range of local amenities including the noted Park Farm shopping centre, excellent local schools and regular bus services. Local recreational facilities include Woodlands Tennis Club, Allestree Park and Markeaton Park together with Kedleston Golf Course. Excellent transport links are close by and fast access onto the A6, A38, A50 linking to the M1 motorway. The location is convenient for Rolls Royce, Derby University, Royal Derby Hospital and Toyota.
Accommodation -
Ground Floor -
Entrance Hall - 6.83 x 1.42 (22'4" x 4'7") - With deep skirting boards and architraves, high ceiling, built-in storage cupboard, radiator and entrance door.
Living Kitchen/Dining/Family Room - 8.17 x 6.43 (26'9" x 21'1") -
Family Area - With log burning stove, deep skirting boards and architraves, high ceiling, radiator, open wide square archway, double glazed sliding patio door opening onto private rear garden and open space leading to dining and kitchen area.
Dining Area - With deep skirting boards and architraves, high ceiling and open space leading to kitchen area and family area.
Kitchen Area - With porcelain single sink unit with mixer tap, wall and base fitted units with matching worktops, built-in four ring induction hob with extractor hood over, built-in double electric fan assisted oven, integrated fridge/freezer, deep skirting boards and architraves, high ceiling, double glazed window to side, double glazed window overlooking private rear garden and open space leading to family area and dining area.
Inner Hallway - 3.75 x 2.69 (12'3" x 8'9") - With deep skirting boards and architraves, high ceiling, radiator and staircase leading to first floor.
Bedroom Four - 4.48 x 3.45 (14'8" x 11'3") - With deep skirting boards and architraves, high ceiling, two radiators, double glazed bay window with fitted blind with aspect to front and internal panelled door.
Bedroom Five - 3.86 x 3.12 (12'7" x 10'2") - With deep skirting boards and architraves, high ceiling, radiator, double glazed bay window with fitted blinds with aspect to front and internal panelled door.
Study/Bedroom Six - 2.40 x 3.08 (7'10" x 10'1") - With deep skirting boards and architraves, high ceiling, built-in wardrobes with cupboards above, radiator, double glazed window and internal panelled door.
Utility Room - 4.49 x 3.47 (14'8" x 11'4") - With plumbing for automatic washing machine, space for tumble dryer, fitted worktops, tile flooring, radiator, storage cupboards, central heating boiler, double glazed window and double glazed side access door.
Laundry Room - 4.31 x 1.78 (14'1" x 5'10") - With single porcelain sink unit with chrome mixer tap, integrated dishwasher, tile flooring, fitted worktops, wall and base cupboards, deep skirting boards and architraves, high ceiling, double glazed window and open square archway leading to utility room.
Family Bathroom - 2.42 x 1.95 (7'11" x 6'4") - With bath with chrome mixer tap/hand shower attachment and additional shower over, fitted wash basin with fitted base cupboard underneath, low level WC, tile splashbacks, heated chrome towel rail/radiator, two double glazed windows, extractor fan and half glazed panelled door.
First Floor Landing - 3.15 x 1.59 (10'4" x 5'2") - With access to roof space, built-in storage cupboard and double glazed skylight window.
Bedroom One - 5.60 x 4.81 (18'4" x 15'9") - With radiator, double glazed window to front and internal panelled door.
En-Suite - 2.40 x 2.05 (7'10" x 6'8") - With double shower cubicle with shower, fitted wash basin with fitted base cupboard underneath, low level WC, heated chrome towel rail/radiator, spotlights to ceiling, double glazed skylight window and internal panelled door.
Bedroom Two - 6.33 x 2.77 (20'9" x 9'1") - With wood flooring, radiator, double glazed skylight window to side, double glazed window with fitted blind with aspect to rear and internal panelled door.
Bedroom Three - 6.30 x 2.78 (20'8" x 9'1") - With wood flooring, radiator, double glazed skylight window to side, double glazed window to rear with fitted blind and internal panelled door.
Family Shower Room - 2.53 x 2.39 (8'3" x 7'10") - With separate shower cubicle with chrome fittings including shower, fitted wash basin with fitted base cupboard underneath, low level WC, heated towel rail/radiator, spotlights to ceiling, double glazed skylight window and internal panelled door.
Garden - The property benefits from a well-established, private, sunny garden enjoying shaped lawns, Indian stone pathway, slate flower beds with sleepers and at the top of the garden is a continuation of the Indian paving as a sun patio, an ideal sitting out entertaining space.
Side Sheds - There are sheds providing further storage.
Games Room - 5.97 x 3.50 (19'7" x 11'5") - With power and lighting, double glazed window and double glazed sliding patio door.
Workshop One - 3.27 x 3.14 (10'8" x 10'3") - With power and lighting and window.
Workshop Two - 5.36 x 2.49 (17'7" x 8'2") - With power and lighting.
Side Workshop Three - 4.60 x 2.16 (15'1" x 7'1") - With power, lighting, storage cupboards and worktops.
Driveway - A double width block paved driveway provides car standing spaces for three vehicles.
Council Tax Band D -
Property Ref: 1882645_33763763
Similar Properties
Moorland Road, Mickleover, Derby
4 Bedroom House | £595,000
Nestled on the charming Moorland Road in the desirable area of Mickleover, Derby, this delightful house offers a perfect...
Church Lane, Breadsall Village, Derby
5 Bedroom Detached House | Offers in region of £585,000
A truly characterful, four bedroom, detached residents occupying a superb location in the heart of this highly sought af...
Duffield Road, Darley Abbey, Derby
3 Bedroom Detached House | Offers in region of £575,000
This highly appealing detached house with double garage and private garden offers a wonderful opportunity for families a...
St. Georges Close, Allestree, Derby
6 Bedroom Detached House | Offers Over £600,000
EXCLUSIVE LOCATION & GENEROUS GARDEN PLOT - A superior, six double bedroom detached residence, offering over 2700 square...
Quarndon Heights, Allestree, Derby
4 Bedroom Detached House | Offers Over £600,000
A well appointed, four bedroom, modern, detached residence occupying a highly sought after location on Quarndon Heights...
3 Bedroom Detached House | £600,000
A beautiful, extended, three double bedroom, double bay fronted, detached residence occupying a fabulous corner plot on...

Fletcher & Company Estate Agents (Derby)
Millenium Way, Pride Park, Derby, Derbyshire, DE24 8LZ
How much is your home worth?
Use our short form to request a valuation of your property.
Request a Valuation
