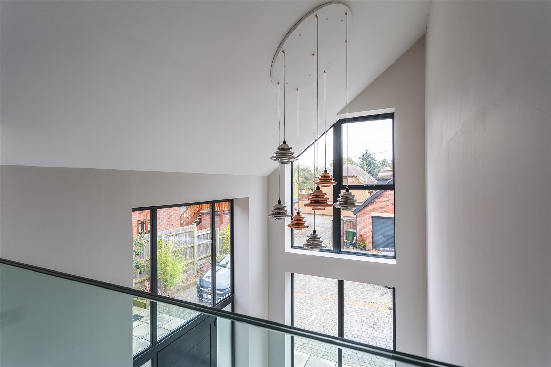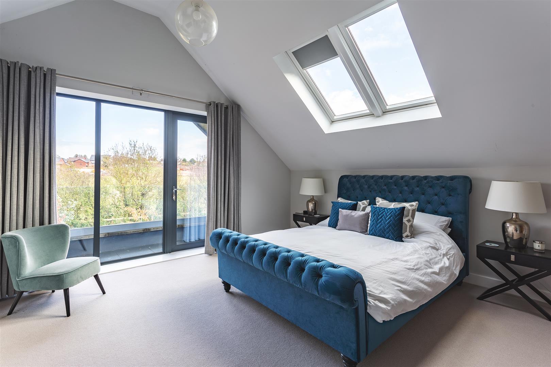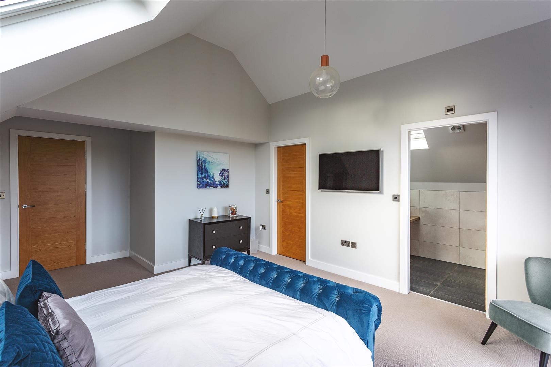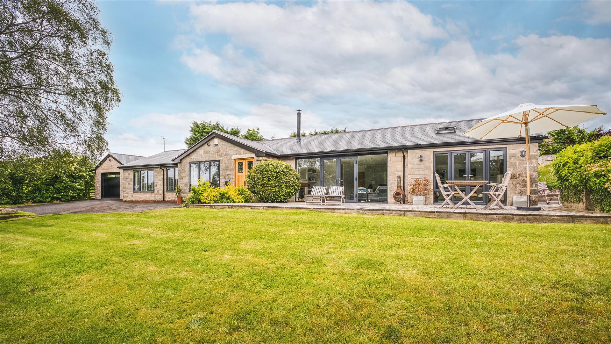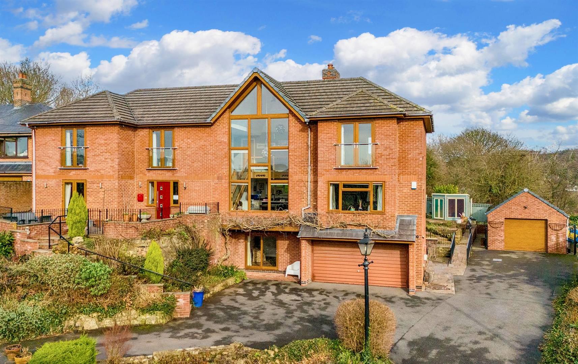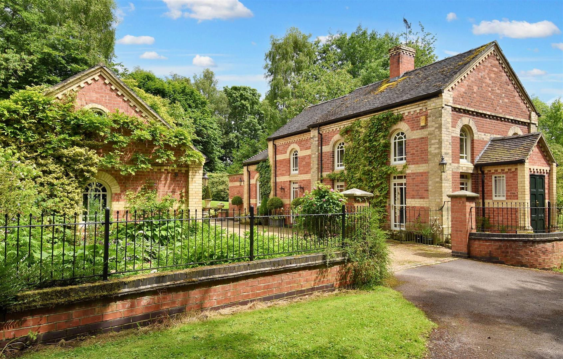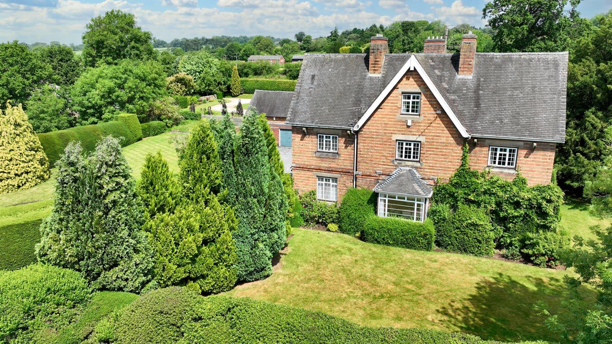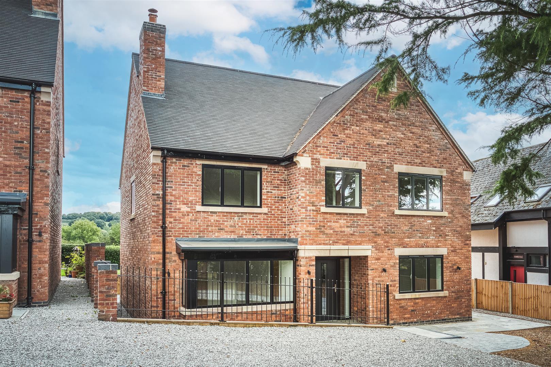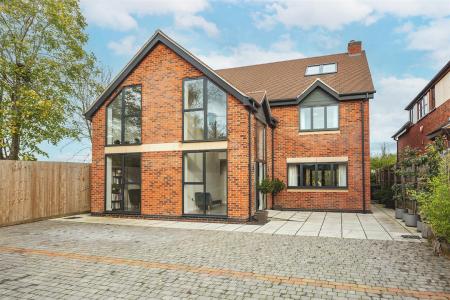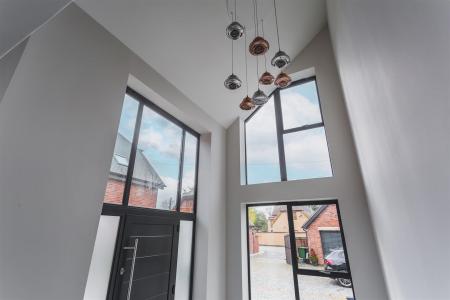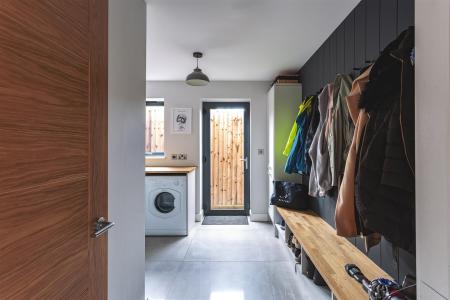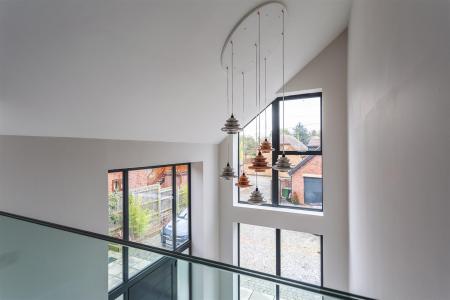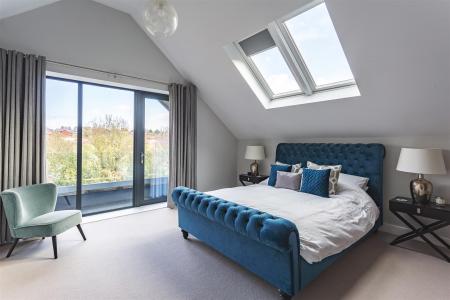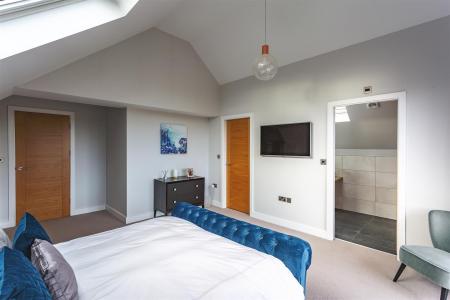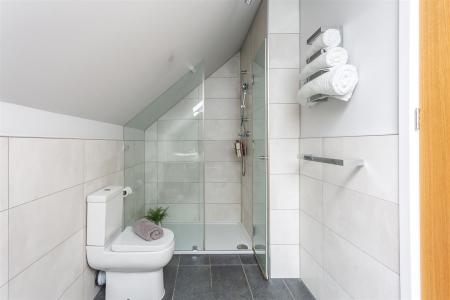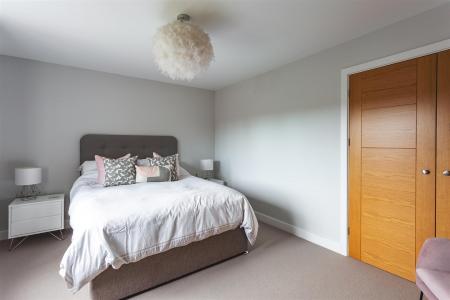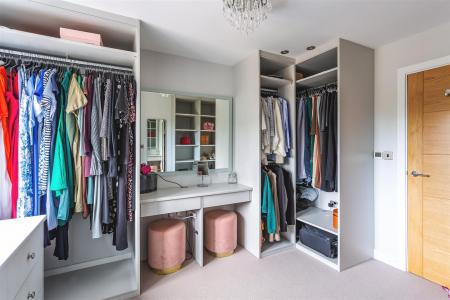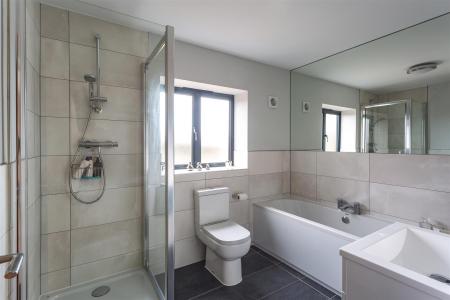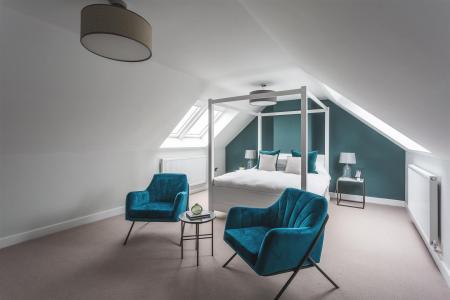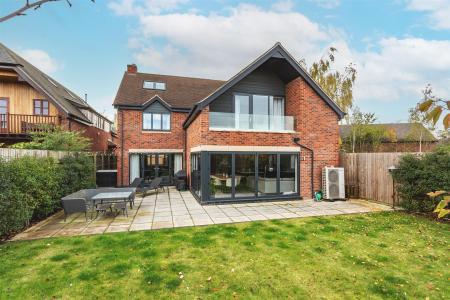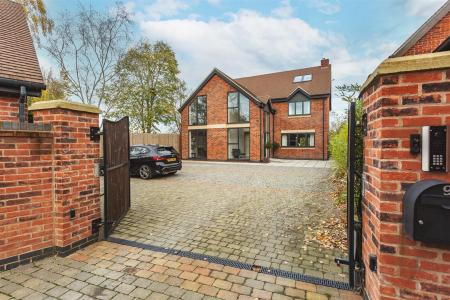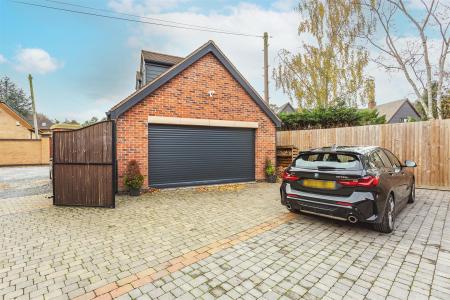- Contemporary Detached Home
- Ecclesbourne School Catchment Area
- Non-Through Road off Kedleston Road
- Energy Efficient Home with Air Source Heat Pump & Double Glazing
- Lounge & Study
- Open Plan Living Dining Kitchen
- Five Double Bedrooms & Four Bathrooms
- Landscaped Gardens
- Generous Car Parking
- Double Garage with Loft Room
5 Bedroom Detached House for sale in Derby
ECCLESBOURNE SCHOOL CATCHMENT AREA - Stylish five bedroom and four bathroom detached property with double garage located on the edge of Allestree with easy access to Quarndon, Duffield and Kedleston.
The Location - The property enjoys an enviable prestigious location within Quarndon Parish. It is located on a private road that offers a quiet peaceful setting as well as being a convenient location within easy access of the local shops and amenities in Allestree. It is also close to Markeaton Park and the beautiful National Trust Kedleston Estate.
The property falls within the catchment area for the noted Ecclesbourne School in Duffield and private education is also easily accessible with Repton School, Derby Grammar School for boys and Derby High School also being easily accessible.
Excellent transport links are close by and fast access onto the A6, A38, A50 linking to the M1 motorway. The location is convenient for Rolls Royce, Derby University, Royal Derby Hospital and Toyota.
Accommodation -
Ground Floor -
Entrance Hall - 10.08m''x 4.78m''maximum reducing to 2.74m (33'1'' - Entrance through composite double glazed entrance door with feature tall aluminium double glazed window with frosted glass side panels and two tall feature windows to the front elevation into the entrance hallway with beautiful porcelain tiled flooring with underfloor heating, oak staircase leading to the first floor landing, engineered oak doors giving access to an understairs storage cupboard with porcelain tiled flooring, study, downstairs WC, utility/boot room, access to pressurised hot water cylinder and double opening engineered oak doors opening into the living room and superb open plan living/dining kitchen.
Cloakroom - Fitted with a white two-piece suite comprising low level WC with chrome push button flush, ceramic wash handbasin with chrome monobloc mixer tap built into a white high gloss vanity unit, porcelain tiled floor with underfloor heating and aluminium obscure double glazed leaded window to the side elevation.
Lounge - 7.42m''x 4.39m'' (24'4''x 14'5'') - With a beautiful recessed fireplace with contemporary log burner and slate tiled backplate, porcelain tiled flooring with underfloor heating, tv point, aluminium double glazed window to the front elevation, two aluminium double glazed windows to the side elevation and aluminium double glazed French doors with matching side panel windows opening onto rear patio area.
Study - 3.89m''x 3.40m'' (12'9''x 11'2'') - With porcelain tiled flooring with underfloor heating, telephone point and tall aluminium double glazed window to the front elevation.
Living/Dining Kitchen - 7.32m x 6.07m''maximum (24' x 19'11''maximum ) -
Kitchen Area - Fitted with a range of beautiful contrasting light grey with navy blue panelled base and drawer units, tall built-in cupboards and pull-out larder with brushed stainless steel handles and Quartz marble effect worksurface, undermounted stainless steel one and a half bowl sink unit with chrome mixer tap and draining grooves built into worksurface with matching splash-back, integrated stainless steel electric double oven and grill, integrated dishwasher, integrated wine cooler, space for American style fridge/freezer, central dining island with matching navy blue base and drawer units with Quartz marble effect worksurface, five ring induction hob with stainless steel extractor canopy over, built-in power sockets, porcelain tiled flooring with underfloor heating, recessed LED downlighters, extractor fan, beautiful built-in wine store and two aluminium double glazed windows to the side elevation.
Living/Dining Area - With porcelain tiled flooring with underfloor heating, recessed LED downlighters, tv point and bi-folding doors opening onto side pathway and rear patio area.
Utility/Boot Room - 3.61m''x 3.38m'' (11'10''x 11'1'') - Fitted with grey base cupboards with brushed stainless steel handles and solid oak woodblock worksurface over, stainless steel sink drainer unit with swan neck style mixer tap and extendable hose with ceramic tiled marble effect splash-backs, low level appliance space with plumbing for automatic washing machine, space for tumble dryer, two built-in tall storage cupboards, porcelain tiled flooring with underfloor heating, feature wood panelled wall with coat hooks, built-in solid oak bench with shoe storage below, extractor fan, aluminium double glazed window to the side elevation and door giving access to side pathway.
First Floor -
Galleried Landing - With glass panel overlooking the entrance hallway, contemporary engineered oak doors giving access to four bedrooms and bathroom and staircase leading to second floor.
Bedroom One - 5.84m''x 4.34m'' (19'2''x 14'3'') - With high semi-vaulted ceiling with double glazed windows to the side elevation, aluminum double glazed doorway with full height glass giving access to outdoor balcony area, underfloor heating and contemporary engineered oak doors giving access to the en-suite shower room and walk-in wardrobe.
Balcony Area - 4.32m''x 0.99m'' (14'2''x 3'3'') - With glass balustrade and views over rear garden.
En-Suite - 3.99m''x 1.68m'' (13'1''x 5'6'') - Fitted with a contemporary four-piece suite comprising double ceramic freestanding wash handbasins with chrome monobloc mixer tap standing on oak effect shelving with storage below, wall mounted mirror, porcelain tiled flooring with underfloor heating, porcelain tiled splash-back areas, low level WC with chrome push button flush, walk-in double width shower with wall mounted chrome mains-fed shower unit and shower attachment, glazed door, extractor fan and Velux double glazed window to the side elevation.
Walk-In Wardrobe - 1.83m x 1.65m'' (6' x 5'5'' ) - With lighting, built-in shelving and chrome hanging rail.
Bedroom Two - 4.42m''x 3.28m'' (14'6''x 10'9'' ) - With underfloor heating, aluminium double glazed window and contemporary engineered double opening oak doors giving access to built-in wardrobes.
Bedroom Three - 4.45m''x 3.30m'' (14'7''x 10'10'' ) - With underfloor heating, tv point, aluminium double glazed window to the front elevation and double opening contemporary engineered doors giving access to built-in double wardrobe.
Bedroom Four - 3.86m''maximum x 3.40m'' (12'8''maximum x 11'2'' - With grey woodgrain effect flooring with underfloor heating, aluminium double glazed feature window to the front elevation and contemporary engineered oak door giving access to built-in wardrobe with chrome hanging rail and matching grey woodgrain effect flooring.
Dressing Room - 3.56m''x 3.25m'' (11'8''x 10'8'' ) - Fitted with built-in wardrobes with double height chrome hanging rails, built-in dressing area with drawer units, recessed LED downlighters, aluminium double glazed window to the side elevation and access to en-suite shower room.
En-Suite - 2.08m''x 1.73m'' (6'10''x 5'8'' ) - Fitted with a white contemporary three-piece suite comprising shower cubicle with wall mounted Triton electric shower unit, ceramic tiled splash-backs with feature mosaic style vertical tiled border, low level WC with chrome push button flush, contemporary wash handbasin with chrome monobloc mixer tap standing on a white high gloss vanity unit with chrome handles, ceramic tiled flooring with underfloor heating, ceramic tiling to walls, extractor fan and aluminium double glazed obscure window to the side elevation.
Bathroom - 2.74m x 2.08m'' (9' x 6'10'' ) - Fitted with a white four-piece suite comprising panelled bath with chrome mixer tap, wash handbasin with chrome monobloc mixer tap built into a white high gloss vanity unit with chrome handles, low level WC with chrome push button flush, shower cubicle with wall mounted chrome mains-fed shower unit, ceramic tiled flooring with underfloor heating, ceramic tiling to walls, wall mounted full width mirror, extractor fan and aluminium double glazed obscure window to the side elevation.
Second Floor -
Landing - With central heating radiator and contemporary engineered oak doors giving access to guest bedroom five and bathroom.
Bedroom Five - 6.35m''x 4.19m'' (20'10''x 13'9'' ) - With a beautiful semi-vaulted ceiling, two central heating radiators and Velux double glazed windows to the front and rear elevations.
Bathroom - 3.45m''x 2.08m'' (11'4''x 6'10'') - Fitted with a contemporary three-piece suite comprising freestanding bath with chrome mixer tap, wash handbasin with chrome monobloc mixer tap built into a white high gloss vanity unit with chrome handles, low level WC with chrome push button flush, grey woodgrain effect ceramic tiled flooring with matching ceramic tiled splash-back areas, feature recessed shelving, monochrome ladder style heated towel rail and extractor fan.
Outside -
Frontage & Driveway - Entrance through electric remote controlled double opening gates leading to a generous block paved driveway providing off road car standing for multiple vehicles with paved patio area, ramped paved pathway to entrance door with wall mounted stainless steel up and down lighters and outside security lights leading to a detached brick built double garage and side paved pathway access with outside cold water tap, lighting and access to electric meter leading to the enclosed rear garden.
Landscaped Garden - A landscaped rear garden with paved patio, area laid to lawn with raised level planting beds retained by railway sleepers, access to Samsung air source heat pump and enclosed by a fence panelled and hedgerow boundary.
Detached Double Brick Built Garage - 5.69m''x 5.61m'' (18'8''x 18'5'') - With electric roll up door, power, light and useful loft area with pull down timber ladder access.
Loft Area - 5.69m''x 3.58m'' (18'8''x 11'9'') - With two uPVC obscure Dorma windows to the side elevation and offering great potential for conversion to office space.
Council Tax Band G - Amber Valley
Important information
This is not a Shared Ownership Property
Property Ref: 10877_33333436
Similar Properties
The Outwoods, Eaton Bank, Duffield, Derbyshire
5 Bedroom Detached House | Offers in region of £975,000
Outstanding five bedroom single storey detached residence set in approximately 0.53 acre enjoying countryside views loca...
Red Hill, Vicarage Lane, Little Eaton, Derby
5 Bedroom Detached House | Offers in region of £950,000
ECCLESBOURNE SCHOOL CATCHMENT AREA - Fabulous five bedroom detached home with self-contained flat situated close to loca...
Ireton Wood, Belper, Derbyshire
4 Bedroom Detached House | Offers in region of £950,000
A most charming and beautiful residence of style and character set in approx. one acre in a glorious location with stunn...
The Old Vicarage, Quarndon, Derby
6 Bedroom Detached House | Offers Over £1,000,000
ECCLESBOURNE SCHOOL CATCHMENT AREA - A six bedroom detached residence set in approximately one acre, known as The Old Vi...
Castle Hill, Duffield, Belper, Derbyshire
7 Bedroom House | Offers in region of £1,000,000
ECCLESBOURNE SCHOOL CATCHMENT AREA - A stunning six/seven bedroom family home enjoying a superb elevated position with v...
Hazelwood Road, Duffield, Belper, Derbyshire
4 Bedroom Detached House | £1,100,000
ECCLESBOURNE SCHOOL CATCHMENT AREA - Brand new four bedroom executive detached home enjoying countryside views located w...

Fletcher & Company Estate Agents (Duffield)
Duffield, Derbyshire, DE56 4GD
How much is your home worth?
Use our short form to request a valuation of your property.
Request a Valuation










