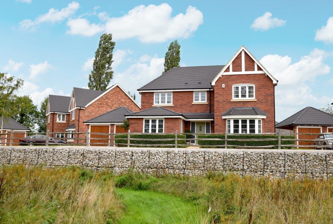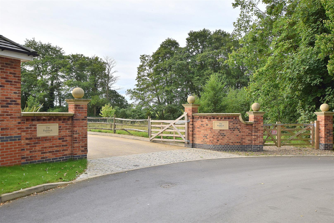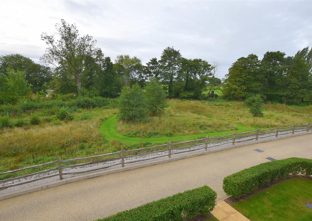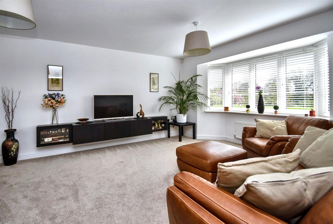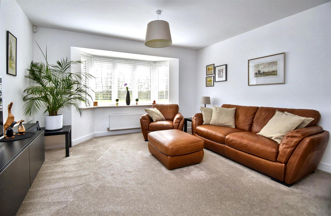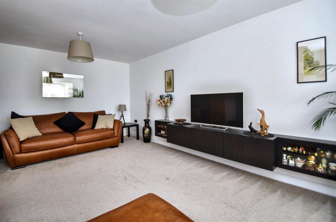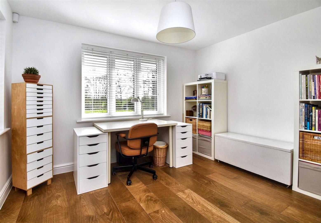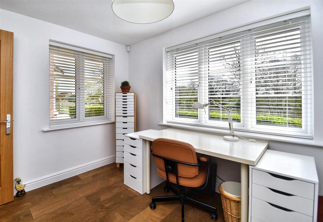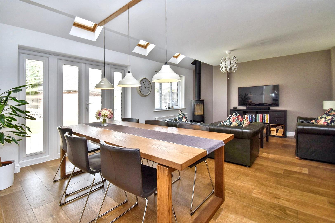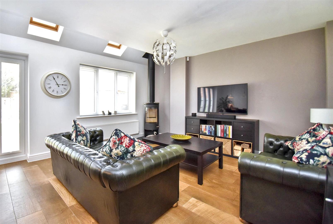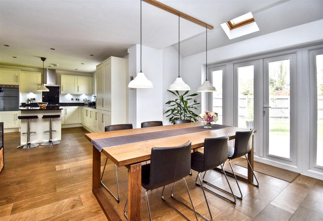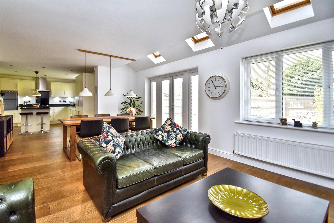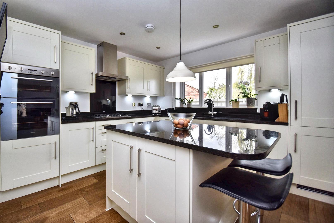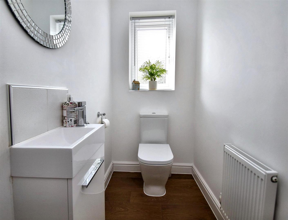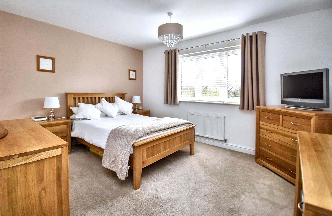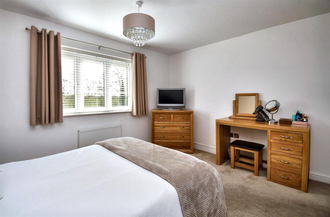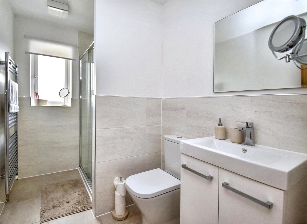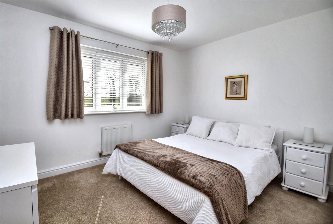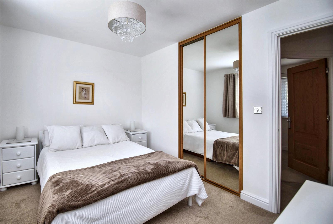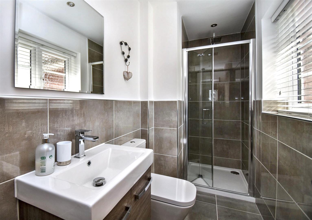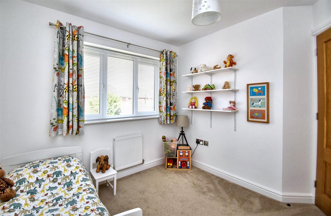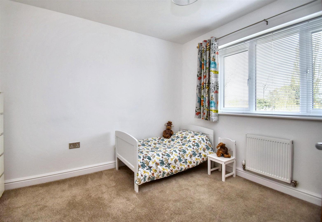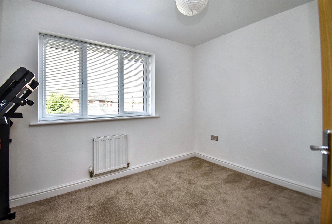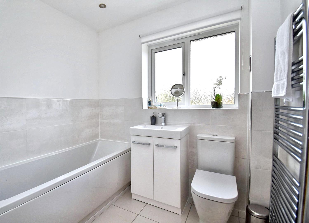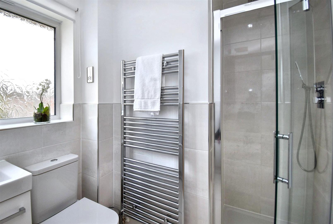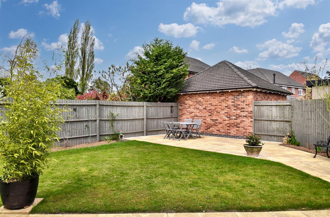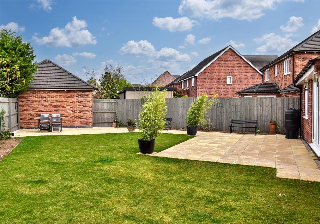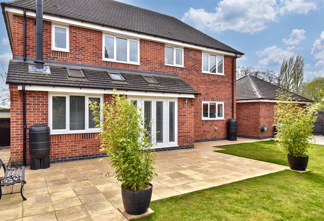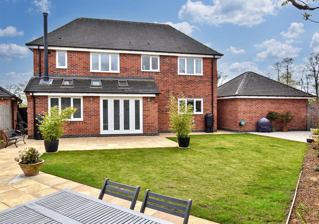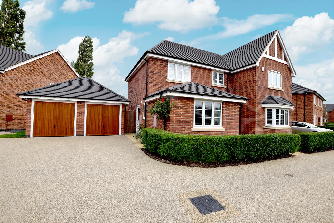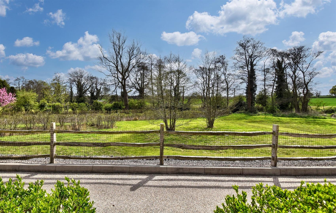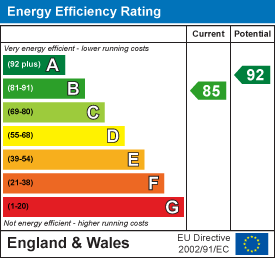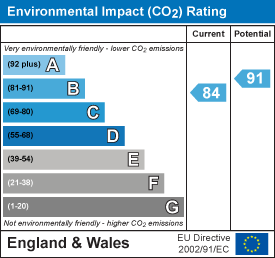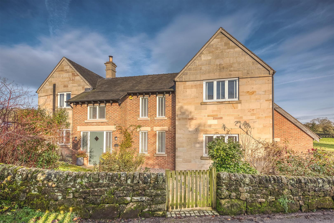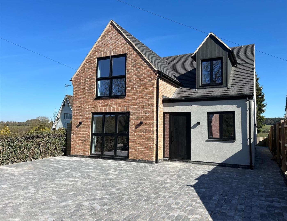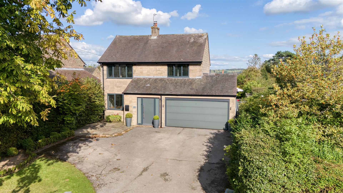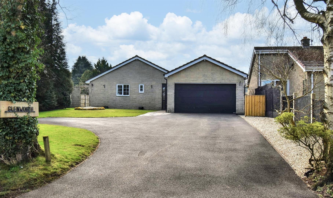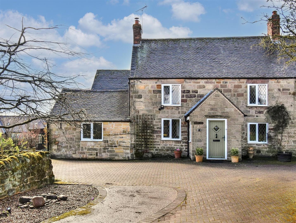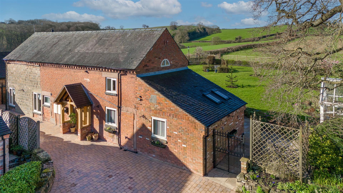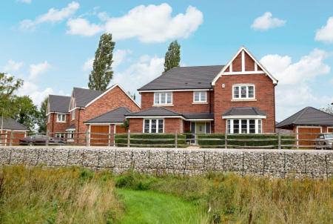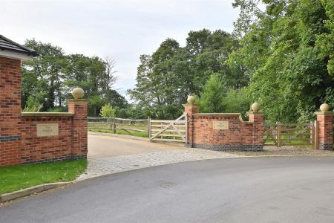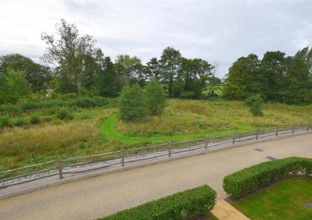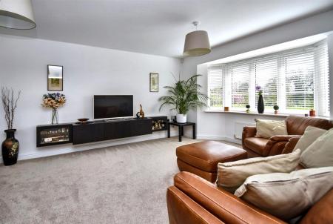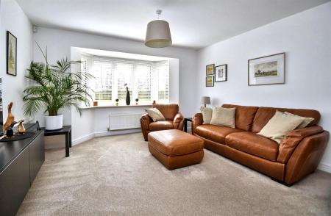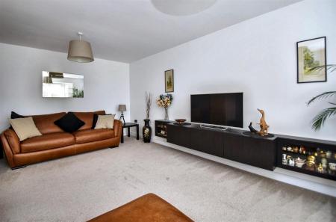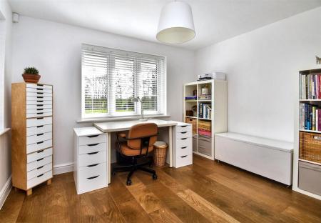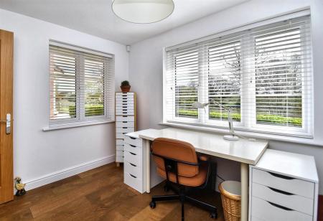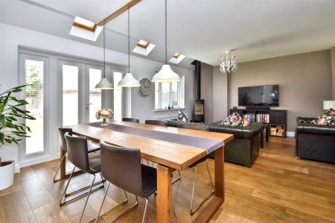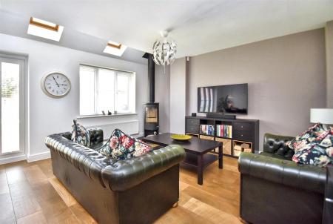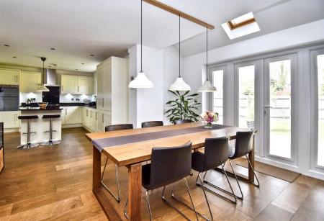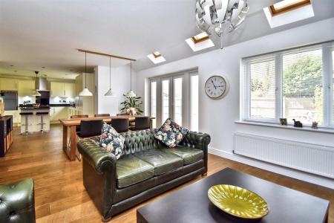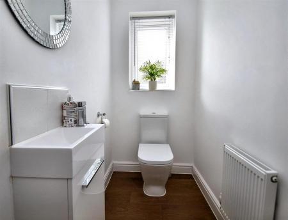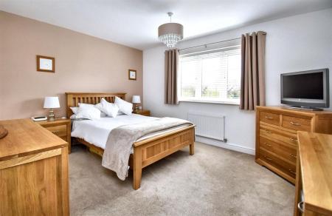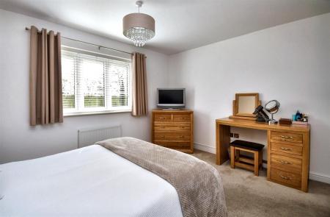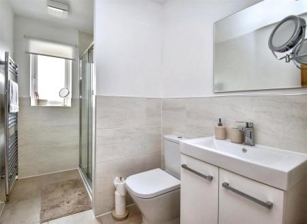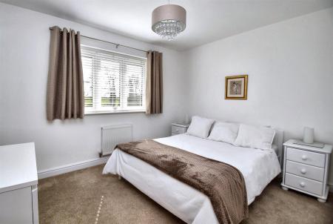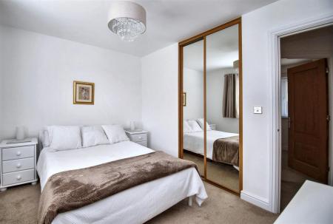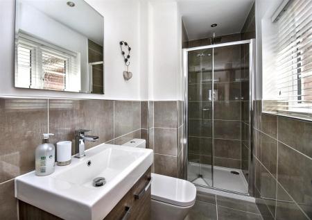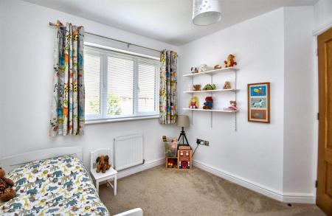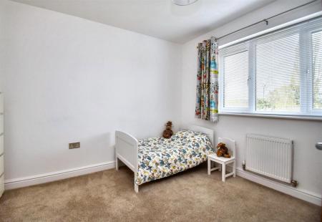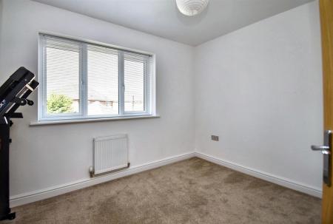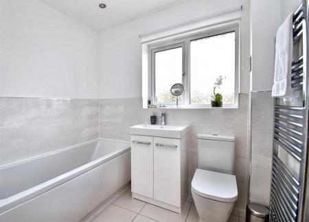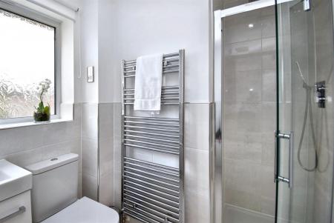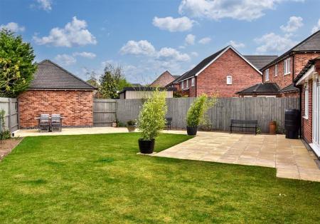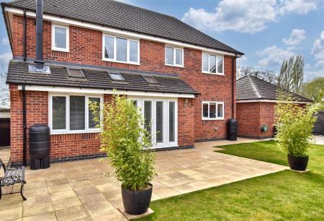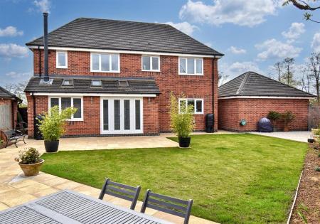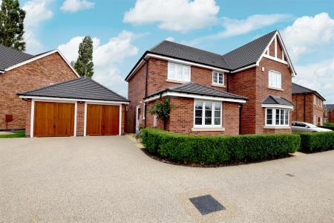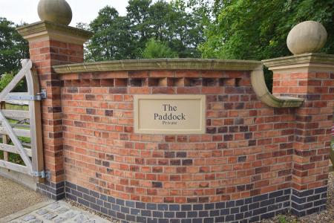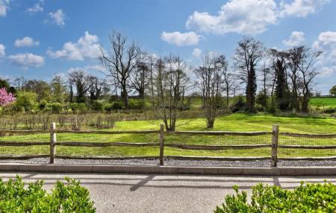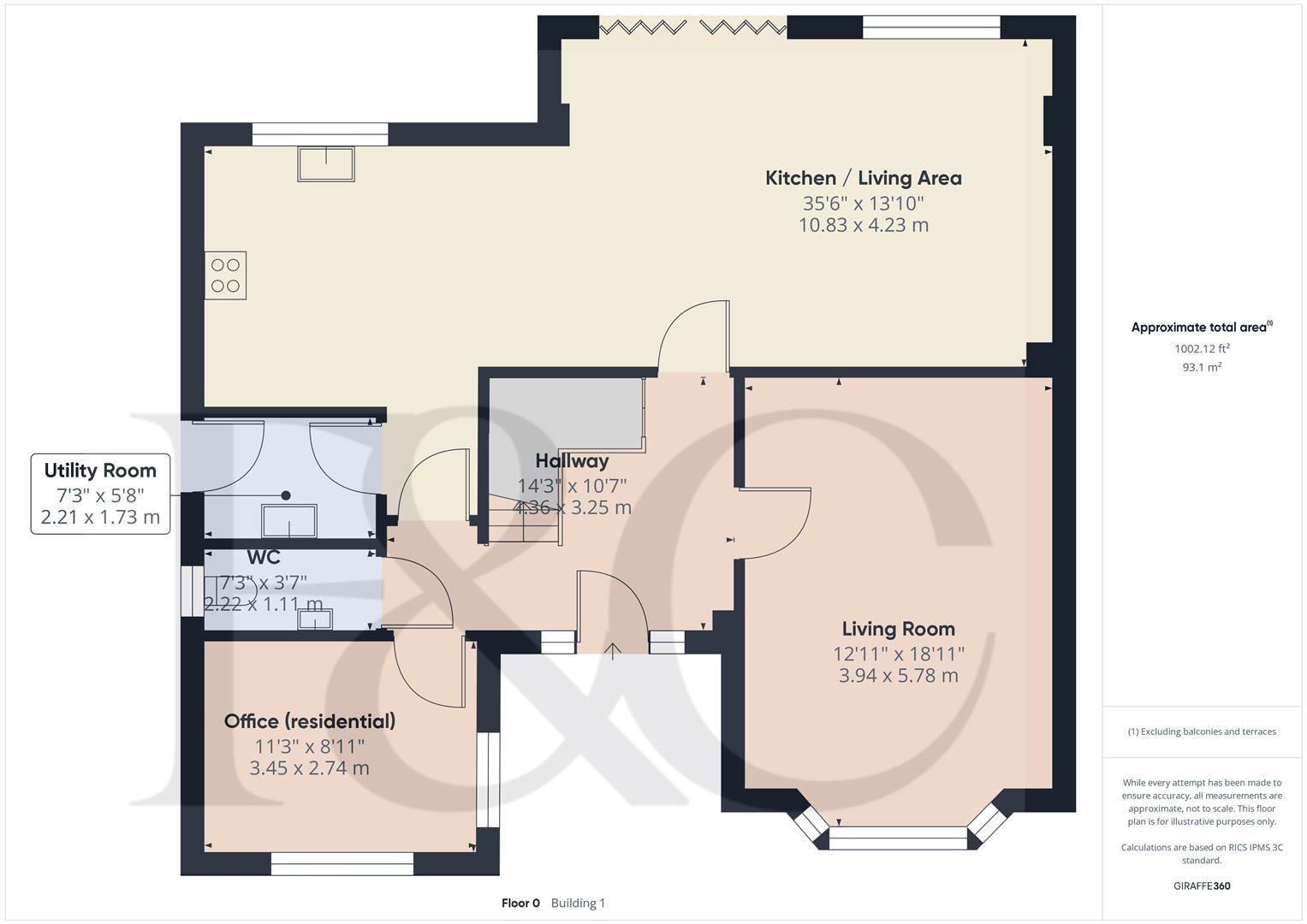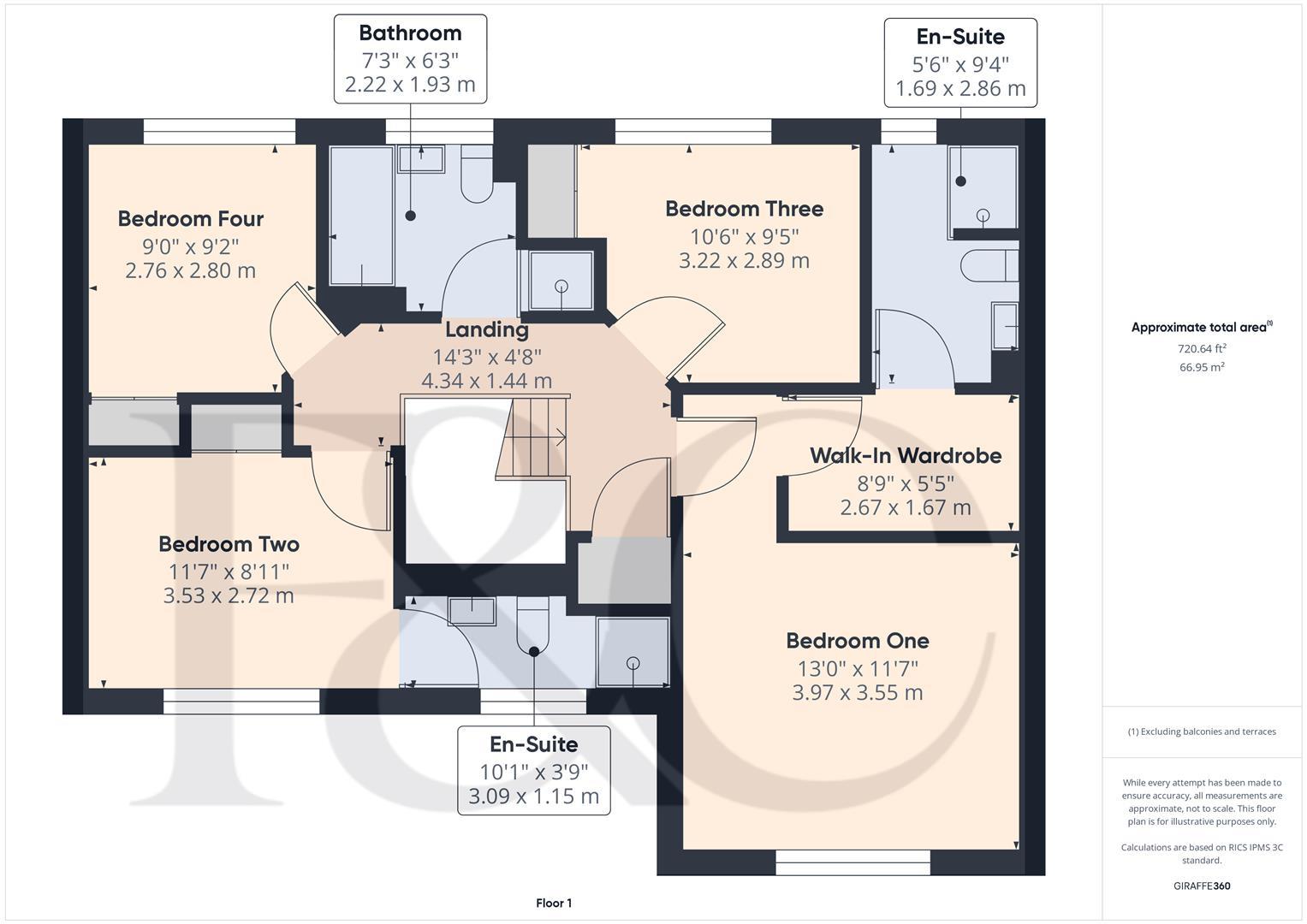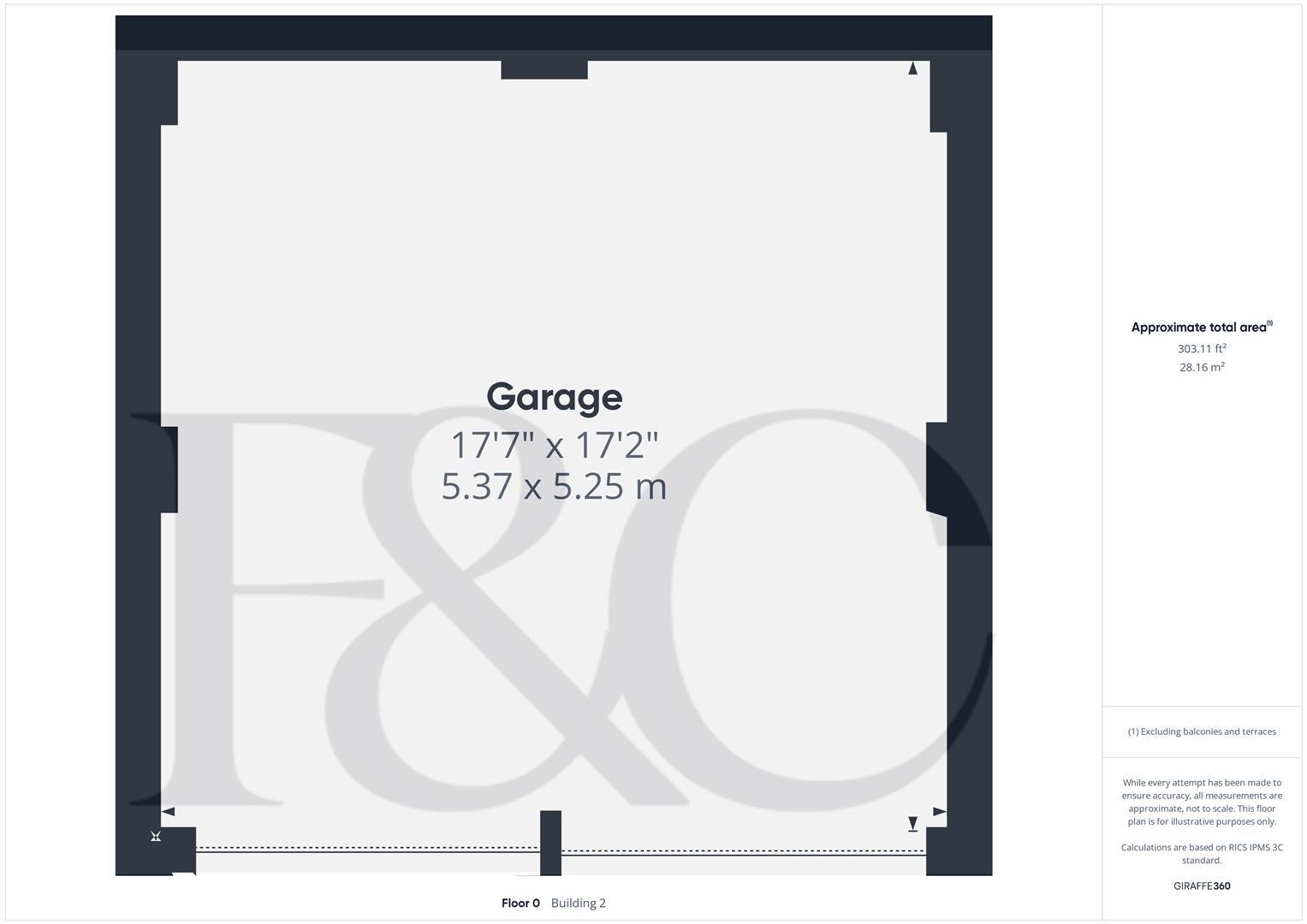- Superior Detached Home - Delightful Outlook over Wildlife Area
- Ecclesbourne School Catchment Area
- Lounge & Study
- Superb Open Plan Living Dining Kitchen
- Four Bedrooms & Three Bathrooms
- Landscaped Gardens
- Driveway & Double Garage
- Gated Entry - The Paddock
- Pleasant Sunny Open Views
- Viewing Absolutely Essential
4 Bedroom Detached House for sale in Derby
ECCLESBOURNE SCHOOL CATCHMENT AREA - A beautifully appointed detached property of style and character located in this delightful position with an open elevated outlook over a wildlife area. The property enjoys an enviable prestigious location within the Quarndon Parish and offers a convenient location within easy access of local shops and amenities in Allestree and positioned close to Markeaton Park and the beautiful National Trust Kedleston Estate.
The property was built to Radleigh Homes Wirksworth design and offers impressive specification with the accommodation having the benefit of central heating, upvc double glazing in brief comprising, entrance hall, well appointed wc, cloakroom, utility room, stunning open plan kitchen with central dining island with granite worksurfaces and open plan access to dining family room area with log burner and French doors opening out on the rear garden.
The first floor galleried landing leads to four double bedrooms with the superb main bedroom suite having walk through wardrobes, luxury en-suite shower room and bedroom two also has a luxury en-suite shower room. There is also a well appointed family bathroom with Roca four piece bathroom suite.
Outside the property stands set back from the private road with a gated entry, resin and stone driveway and double detached brick built garage. There is a delightful enclosed rear garden with area laid to lawn, patio seating area and enclosed by a fence panelled boundary.
Location - Allestree is a very popular residential suburb of Derby, approximately 3 miles from the city centre and provides an excellent range of local amenities including the noted Park Farm shopping centre, excellent local schools and regular bus services. Local recreational facilities include Woodlands Tennis Club, Allestree Park and Markeaton Park together with Kedleston Golf Course.
Excellent transport links are close by and fast access onto the A6, A38, A50 linking to the M1 motorway. The location is convenient for Rolls Royce, Derby University, Royal Derby Hospital and Toyota.
The property also falls within the catchment area for the noted Ecclesbourne School located in the nearby village of Duffield.
The Accommodation -
Ground Floor - Entrance through composite double glazed entrance door with frosted glass inset with frosted glass matching side panels leading into:
Entrance Hall - 4.36 x 3.25 (14'3" x 10'7") - Staircase leading through to the first floor landing with open spindles and solid Oak handrail, beautiful porcelain wood grain effect ceramic tiled flooring, alarm keypad, smoke alarm, central heating radiator, telephone point, engineered Oak doors giving access through to understairs storage cupboard, cloakroom WC, study, lounge and superb open plan dining kitchen.
Cloakroom - 2.22 x 1.11 (7'3" x 3'7") - Fitted with a Roca two piece white suite comprising; low level WC with chrome push button flush, mini wash hand basin with chrome mono-bloc mixer tap and white vanity unit below, dark wood grain finish porcelain tiled floor, central heating radiator, recessed LED down lighters, extractor fan and UPVC obscure glazed window to the side elevation.
Lounge - 5.78 x 3.94 (18'11" x 12'11") - Having two central heating radiators, TV and telephone points and UPVC double glazed bay window to the front elevation with delightful aspect over the wildlife area.
Study - 3.45 x 2.74 (11'3" x 8'11") - Having dark wood grain finish porcelain tiled floor, central heating radiator, telephone point, TV point and UPVC double glazed windows to the front and side elevations with delightful aspects over the wildlife area.
Superb Open Plan Living/Dining Kitchen - 10.83 x 4.23 (35'6" x 13'10") -
Living/Dining Area - 6.30m x 4.24m (20'8 x 13'11 ) - Having feature log burner, dark wood grain effect finish porcelain tiled floor, central heating radiator, TV and telephone point, UPVC double glazed French doors with inset venetian blinds and matching side panel windows, UPVC double glazed window and three Velux double glazed windows to the rear elevation.
Kitchen Area - 4.22m x 3.30m (13'10 x 10'10) - Fitted with a range of cream fronted wall, base and drawer unit with brushed stainless steel handles and granite work surface over, under mounted stainless steel 1 1/2 bowl sink drainer with draining grooves built into the work surface and mixer tap. There is an integrated Smeg electric double oven and grill, Smeg four ring stainless steel gas hob with glazed splash backs and Smeg stainless steel extractor canopy over, integrated Smeg dishwasher, integrated tall fridge/freezer and tall built in storage unit. Also having a central breakfast dining island with base cupboards and black granite work surface over. Central heating radiator, recessed LED down lighters and UPVC double glazed window to the rear elevation.
Utility Room - 2.21 x 1.73 (7'3" x 5'8") - Fitted with cream fronted wall and base units with brushed stainless steel handles and roll edge laminated granite effect work surface over , stainless steel sink drainer unit with chrome mixer tap, wall mounted Vaillant condensing boiler, low level appliance space with plumbing for automatic washing machine, space for dryer, dark wood grain effect porcelain tiled floor, central heating radiator, wall mounted electrical fuse box and composite double glazed door with obscure panel leading through to the side of the property and driveway.
First Floor -
Galleried Landing - 4.34 x 1.44 (14'2" x 4'8") - This has central heating radiator, loft access, smoke alarm, engineered Oak doors giving access through to airing cupboard housing the pressurised hot water cylinder, engineered Oak doors give access through all four bedrooms and bathroom.
Bedroom One - 3.97 x 3.55 (13'0" x 11'7") - Having TV point, telephone point, central heating radiator, UPVC double glazed window to front elevation, engineered Oak door giving access through to:
Walk In Wardrobe - 2.67 x 1.67 (8'9" x 5'5") - Having quality Oak built in open wardrobes with chrome hanging rails, built in shelving and drawer units. There is also an engineered Oak door giving access through to:
En-Suite Shower Room - 2.86 x 1.69 (9'4" x 5'6") - Fitted with a Roca three piece suite comprising low level WC with chrome push button flush, wash hand basin with chrome mono-bloc mixer tap standing on a white high gloss vanity unit with chrome handles, double width shower with sliding glazed door and chrome recessed shower control with shower attachment and rain shower head above, ceramic tiled floor, ceramic tiled splash back area, wall mounted white high gloss storage cupboard, recessed LED down lighters, extractor fan, modern chrome ladder style heated towel rail and UPVC obscure glazed window to the rear elevation.
Bedroom Two - 3.53 x 2.72 (11'6" x 8'11") - Having built in mirrored slide door wardrobes, central heating radiator, TV point, UPVC double glazed window to front elevation and engineered Oak door giving access through to:
En-Suite Shower Room - 3.09 x 1.15 (10'1" x 3'9") - Fitted with a Roca white three piece suite comprising; low level Wc with chrome push button flush, ceramic wash hand basin built into an attractive wood grain effect finish vanity cupboard with chrome handles and chrome mono-bloc mixer tap, single width shower cubicle with chrome recessed shower controls and rain shower head above. There are recessed LED down lighters, extractor fan, shaver point and UPVC obscure glazed window to the front elevation.
Bedroom Three - 3.22 x 2.89 (10'6" x 9'5") - Having TV point, central heating radiator and UPVC double glazed window to rear elevation.
Bedroom Four - 2.80 x 2.76 (9'2" x 9'0") - Having central heating radiator, TV point and UPVC double glazed window to rear elevation.
Four Piece Bathroom - 2.22 x 1.93 (7'3" x 6'3") - Fitted with a Roca white four piece suite comprising; panelled bath with chrome recessed shower control and chrome shower attachment, ceramic wash hand basin built into a white high gloss vanity unit with chrome handles and chrome mono-bloc mixer tap, low level WC with chrome push button flush, single width shower cubicle with chrome recessed shower controls and chrome shower attachment with rain shower head above, modern chrome ladder style heated towel rail, ceramic tiled floor, ceramic tiled splash backs, shaver point, recessed LED down lighters, extractor fan and UPVC obscure glazed window to rear elevation.
Outside -
Frontage And Driveway - The property stands in a delightful position with an open aspect over a communal wildlife area. The property is accessed via a private, shared, stone resin finish driveway with attractive gated entrance with double opening timber gates and brick pillars with stone engraved road plaque. This then gives access through to the front of the property with attractive foregarden with lawned sections, attractive privet hedge and tree located to the far right of the plot, pathway access through to the front door and driveway which leads to the detached garage. There is a further pathway which gives access to the enclosed rear garden.
Double Detached Brick Built Garage - 5.37 x 5.25 (17'7" x 17'2") - With two cedar timber up and over doors, useful loft storage space in the apex, power and light.
Enclosed Rear Garden - A paved pathway gives access to the rear of the garden where there is a paved patio patio area, generous area laid to lawn, cold water tap and the garden is enclosed by a fence panelled boundary.
Gated Entry - The Paddock - Private gated driveway with delightful outlook over a wildlife and managed by Poppyfields Estate home owners. Management charge is approx. �467.14 per year. The charge is for maintenance of the wildlife area.
Council Tax - G - Amber Valley
Property Ref: 10877_33822705
Similar Properties
The Smithy, Wootton, Ellastone, Ashbourne
4 Bedroom Detached House | Offers in region of £675,000
NESTLED IN THE CHARMING HAMLET of WOOTTON, this splendid detached house offers a perfect blend of comfort and tranquilli...
The Gables, Woodside, Morley, Derbyshire
3 Bedroom Detached House | Offers in region of £650,000
STUNNING NEW HOME & VIEWS - This three double bedroom new build detached house is set to be completed by April/MAY 2025....
Broadway, Kirk Ireton, Ashbourne
3 Bedroom Detached House | Offers in region of £650,000
Nestled in the charming village of Kirk Ireton, this highly appealing extended detached home offers a perfect blend of c...
Broadway, Kirk Ireton, Ashbourne
3 Bedroom Detached Bungalow | Offers in region of £695,000
Nestled in the charming village of Kirk Ireton, Ashbourne, this exquisite home offers a perfect blend of comfort and ele...
Southend Cottages, Hazelwood, Belper, Derbyshire
3 Bedroom House | £695,000
ECCLESBOURNE SCHOOL CATCHMENT AREA - Nestled in the picturesque area of Hazelwood, this charming cottage offers a deligh...
The Barn, Blackbrook, Belper, Derbyshire
3 Bedroom Detached House | Offers in region of £695,000
THE BARN - This beautiful detached barn offers a unique blend of rustic elegance and modern comfort.The heart of the hom...

Fletcher & Company Estate Agents (Duffield)
Duffield, Derbyshire, DE56 4GD
How much is your home worth?
Use our short form to request a valuation of your property.
Request a Valuation
