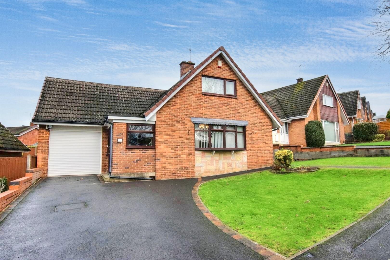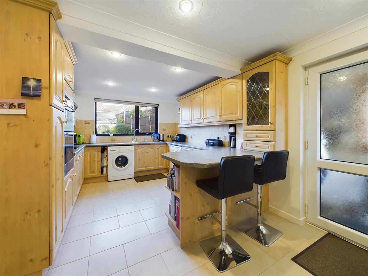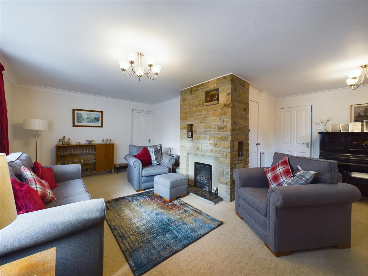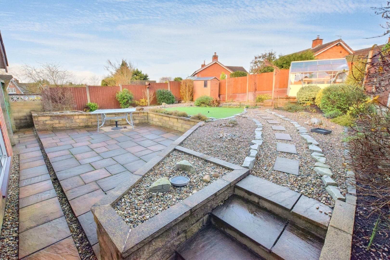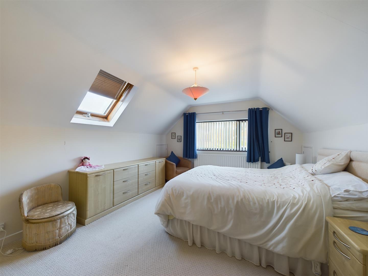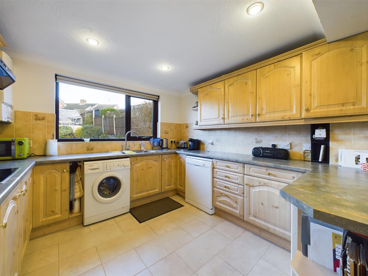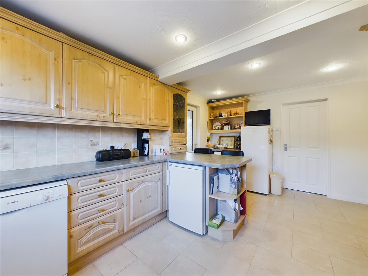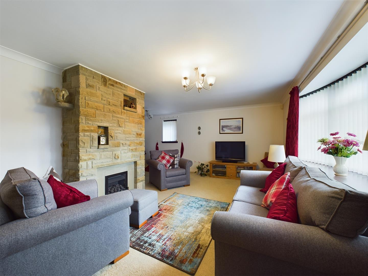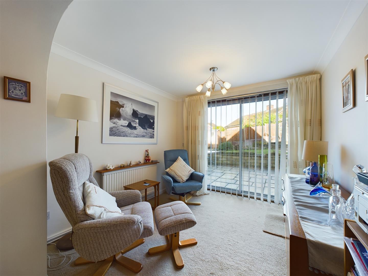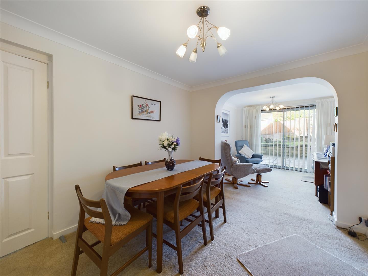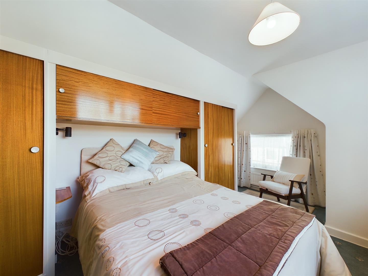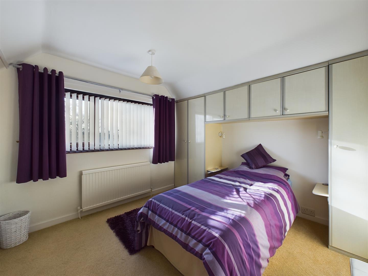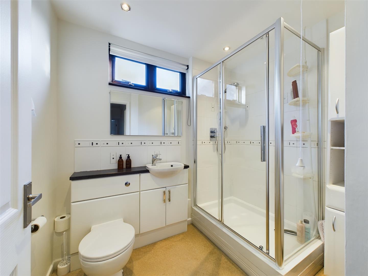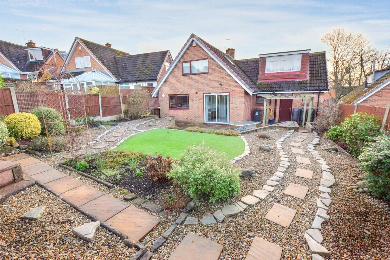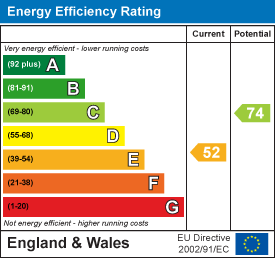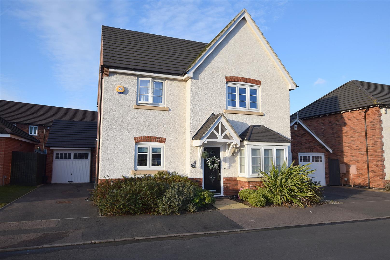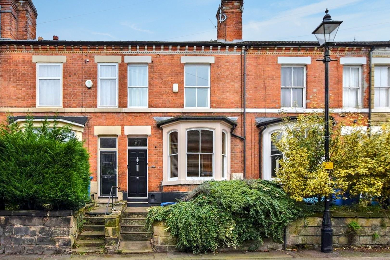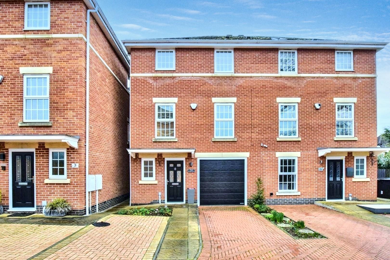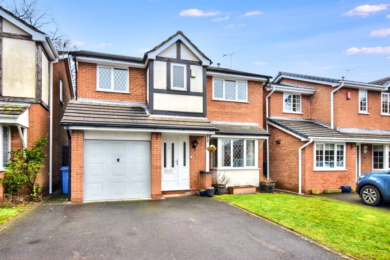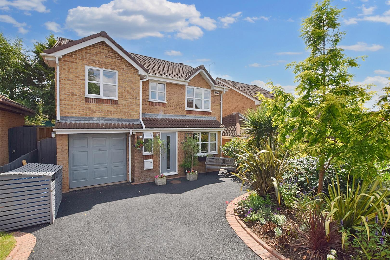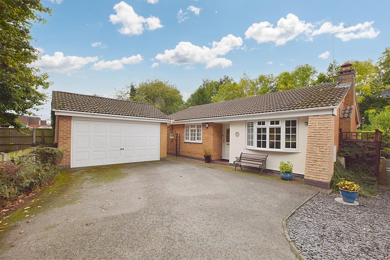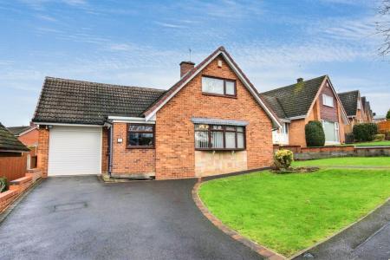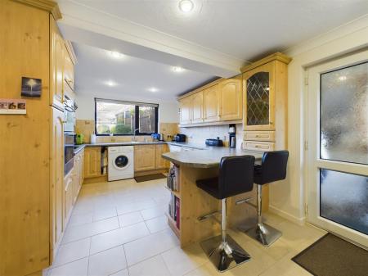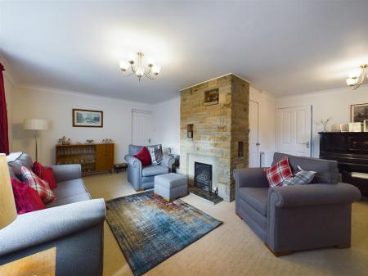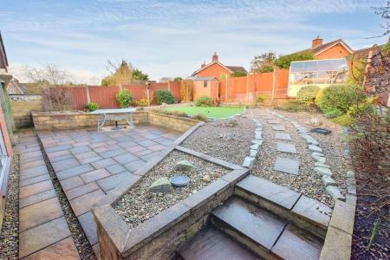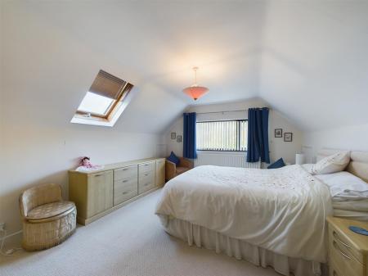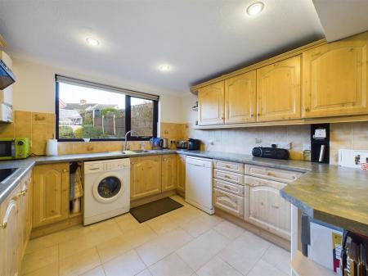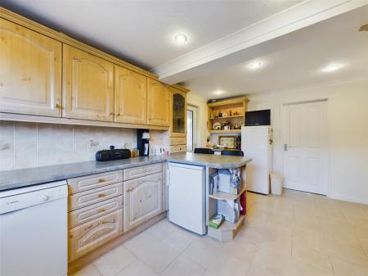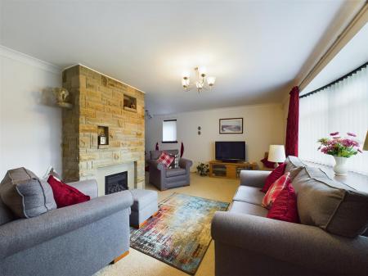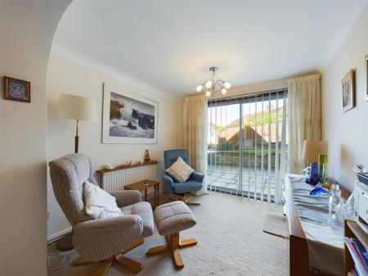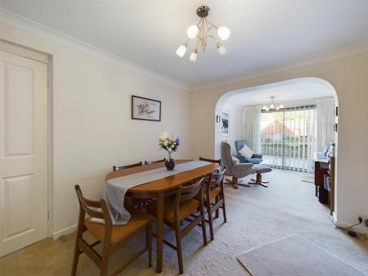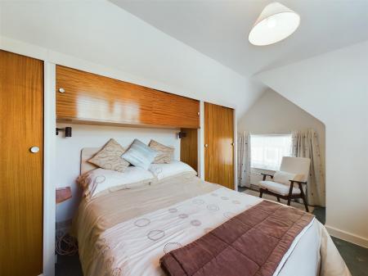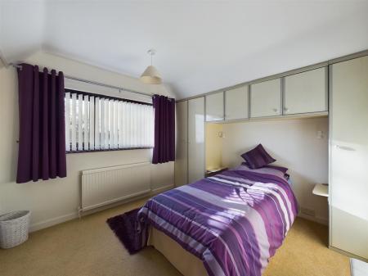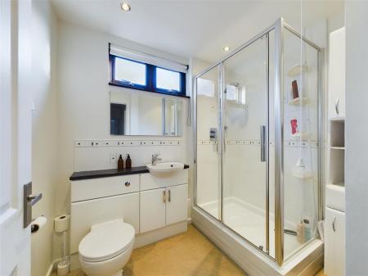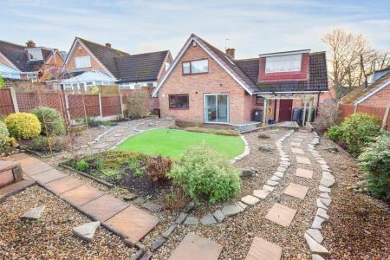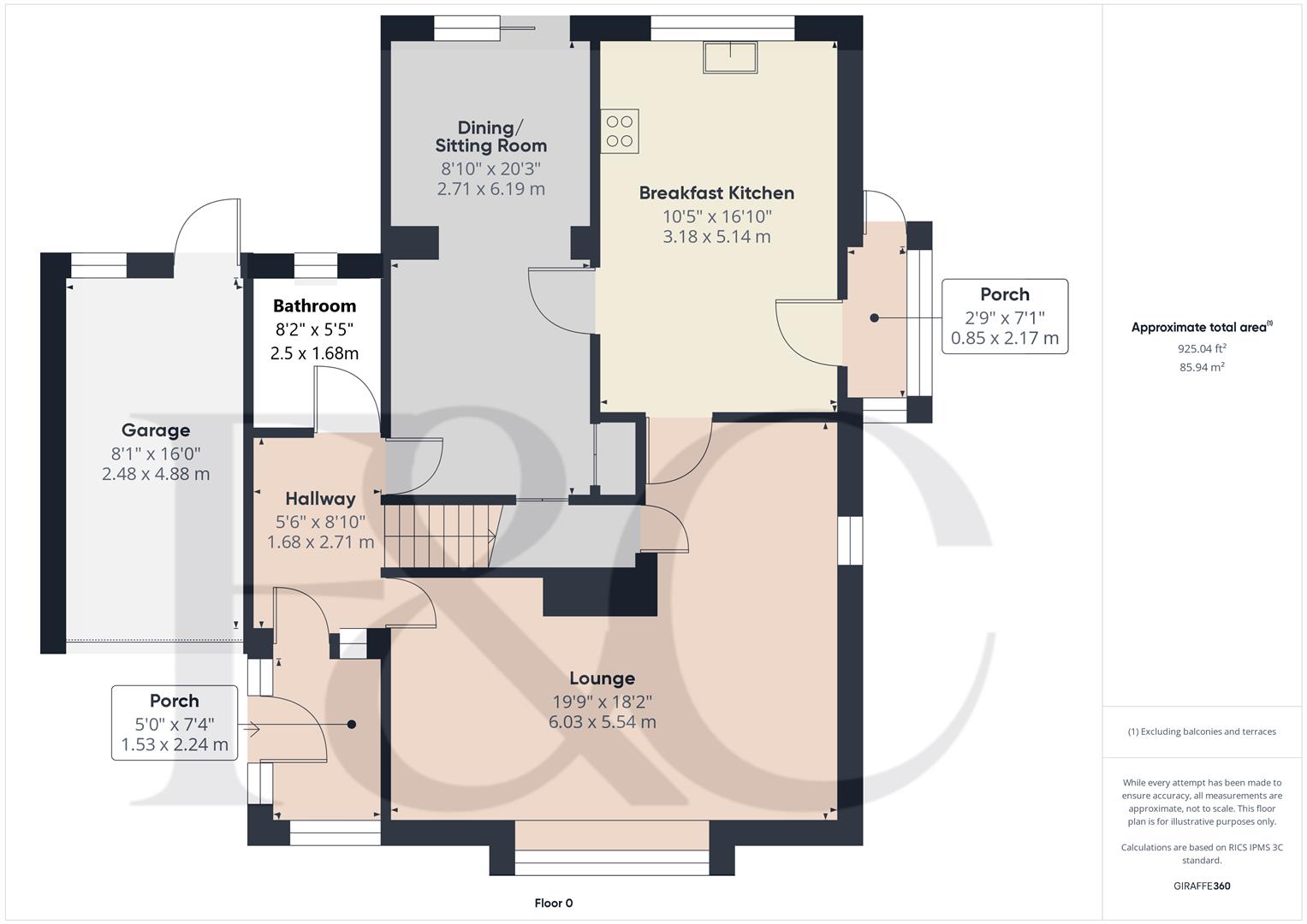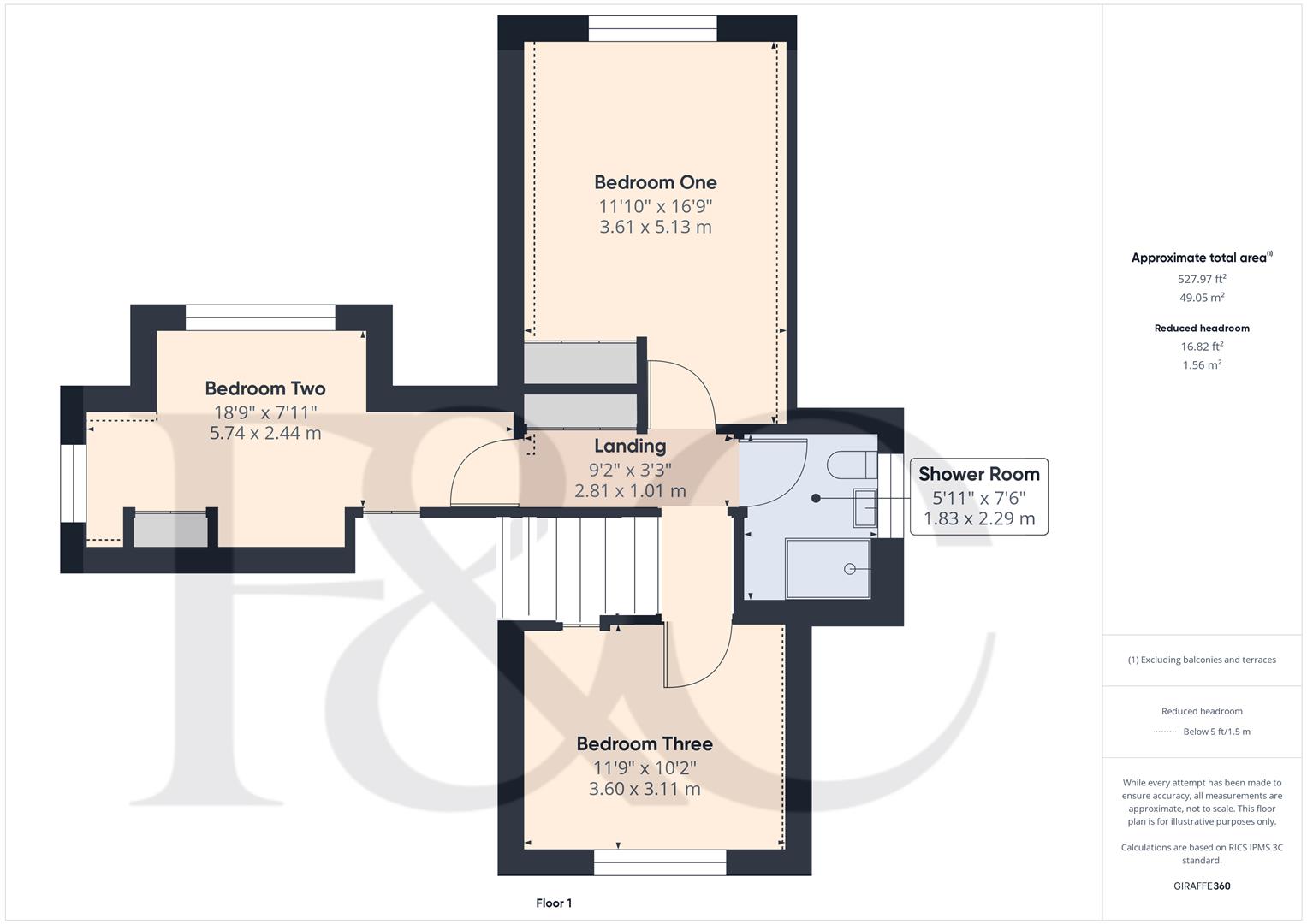- Double Glazing & Gas Central Heating
- Porch & Entrance Hall
- Spacious L-Shaped Lounge
- Separate Dining Room/Sitting Room
- Breakfast Kitchen
- Side Porch & Ground Floor Bathroom
- Three First Floor Double Bedrooms & Shower Room
- Good Sized Plot with Ample Parking & an Attached Garage
- Private Rear Garden
3 Bedroom Detached House for sale in Derby
An extended, three double bedroom, detached residence occupying a prominent location in Allestree.
This is a well presented, structurally extended, three double bedroom, detached residence occupying a popular, convenient location in Allestree. The property is set back behind a lawned fore-garden and tarmac driveway providing ample off-road parking with access to an attached garage with electric door. To the rear of the property is a landscaped, private garden.
Internally the property is double glazed and gas central heated with porch, entrance hall, spacious L-shaped lounge, dining/sitting room, breakfast kitchen, side porch and ground floor bathroom. The first floor landing leads to three double bedrooms and shower room.
The Location - The property is located in the popular suburb of Allestree which has an excellent range of amenities, most notably nearby Park Farm which offers a varied selection of shops and restaurants/bars, excellent schooling by way of Lawn primary, Portway primary and Woodlands secondary. The property also offers easy access to Derby University with a regular bus service which runs round Allestree into Derby city centre. Also within very easy reach is the attractive Markeaton Park. The property is also convenient for excellent transport links.
Accommodation -
Ground Floor -
Porch - 2.24 x 1.53 (7'4" x 5'0") - A double glazed entrance door with double glazed sidelights provides access to useful porch with tiled floor, double glazed window to front and further double glazed door to hall.
Entrance Hall - 2.71 x 1.68 (8'10" x 5'6") - With central heating radiator, staircase to first floor and decorative coving.
Well-Appointed Bathroom - 2.50 x 1.68 (8'2" x 5'6") - Partly tiled with a white suite comprising low flush WC, pedestal wash handbasin, panelled bath with Triton shower, chrome towel radiator, recessed ceiling spotlighting and double glazed window to rear.
Spacious L-Shaped Lounge - 6.13 x 5.54 (20'1" x 18'2") - With feature stone chimney breast, Cornish slate hearth, living flame fitted gas fire, two central heating radiators, understairs storage cupboard, decorative coving, double glazed window to side and further double glazed bay window to front.
Separate Dining/Sitting Room - 6.19 x 2.71 (20'3" x 8'10") - With two central heating radiators, useful storage cupboards, decorative coving and double glazed sliding patio door giving views over the private rear garden.
Breakfast Kitchen - 5.14 x 3.18 (16'10" x 10'5") - Featuring roll edge preparation surfaces extending to breakfast bar, tiled surrounds, inset stainless steel sink unit with mixer tap, fitted base cupboards and drawers, complimentary wall mounted cupboards, inset Neff four plate electric hob with extractor hood over, built-in double oven with grill, appliance spaces suitable for fridge freezer, washing machine, tumble dryer and dishwasher, central heating radiator, decorative coving, recessed ceiling spotlighting, wall mounted Worcester gas fired boiler, double glazed window overlooking rear garden and double glazed door to useful side porch.
Useful Side Porch - 2.17 x 0.85 (7'1" x 2'9") - With double glazed windows to front and side elevation and double glazed door to garden.
First Floor Landing - 2.81 x 1.01 (9'2" x 3'3") - With access to loft space and useful storage cupboard.
Double Bedroom One - 5.13 x 3.61 (16'9" x 11'10") - With central heating radiator, fitted wardrobes, storage space to eaves, double glazed window to rear and double glazed Velux window to side.
Double Bedroom Two - 5.74 x 2.44 (18'9" x 8'0") - With two central heating radiators, fitted wardrobes, drawers and dressing table, storage space to eaves and double glazed windows to rear and side.
Double Bedroom Three - 3.60 x 3.11 (11'9" x 10'2") - With central heating radiator, fitted wardrobes with overhead storage and double glazed window to front.
Shower Room - 2.29 x 1.83 (7'6" x 6'0") - With a white suite comprising low flush WC, vanity unit with wash handbasin and cupboard beneath, double shower cubicle, chrome towel radiator, recessed ceiling spotlighting and double glazed window to side.
Outside - The property occupies a prominent location on Carsington Crescent, set back behind a lawned fore garden with tarmac driveway providing ample off-road parking and access to an attached garage with electric door and lighting. To the rear of the property is a private garden with lower-level stone terrace/patio and steps leading up to gravel pathways, lawn section, herbaceous borders containing plants and shrubs and hardstanding for timber shed and greenhouse. The garden is bounded by timber fencing which is a true feature of the sale.
Council Tax Band E -
Property Ref: 1882645_33555679
Similar Properties
Richardson Way, Langley Country Park, Derby
4 Bedroom Detached House | Offers in region of £365,000
ECCLESBOURNE SCHOOL CATCHMENT AREA - EDGE OF ESTATE LOCATION - A most attractive four bedroom detached property, occupyi...
4 Bedroom Terraced House | Offers in region of £360,000
A beautifully presented, four bedroom, four storey, bay fronted, period, palisaded, terrace residence occupying a highly...
Songbird Close, Darley Abbey, Derby
3 Bedroom Semi-Detached House | Offers Over £350,000
VIEWING A MUST! - An opportunity to acquire this most stylish and much improved modern, three storey, three bedroom, sem...
4 Bedroom Detached House | Offers in region of £375,000
Superb, well presented four bedroom detached residence occupying a quiet cul-de-sac location in Oakwood. This is a well...
Silverburn Drive, Oakwood, Derby
4 Bedroom Detached House | £379,950
Greatly improved and tastefully presented, four bedroom detached residence occupying a popular and convenient location i...
3 Bedroom Detached Bungalow | £389,995
A spacious and superbly positioned, three bedroom, detached bungalow occupying a quiet cul-de-sac location in popular Mi...

Fletcher & Company Estate Agents (Derby)
Millenium Way, Pride Park, Derby, Derbyshire, DE24 8LZ
How much is your home worth?
Use our short form to request a valuation of your property.
Request a Valuation
