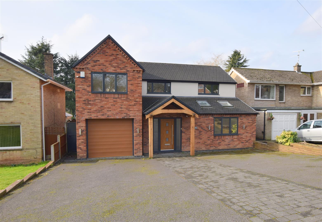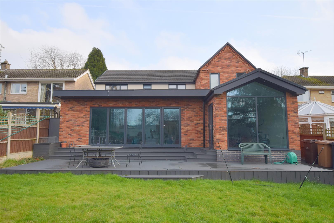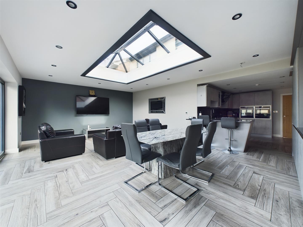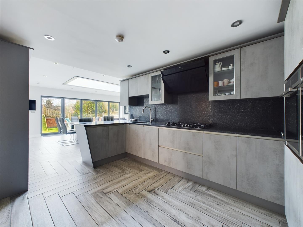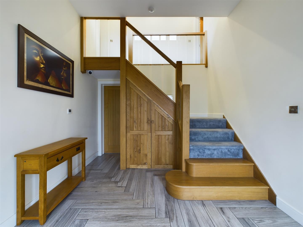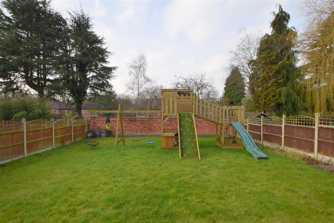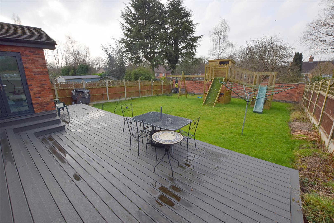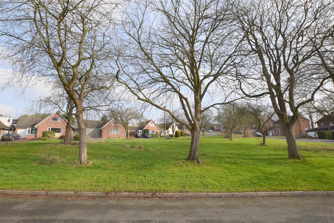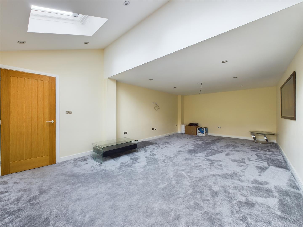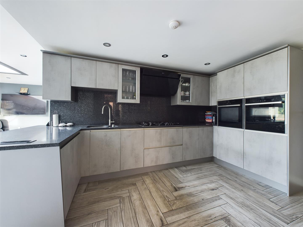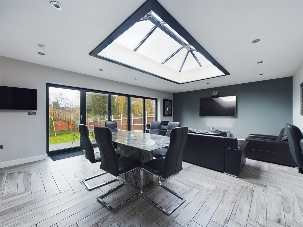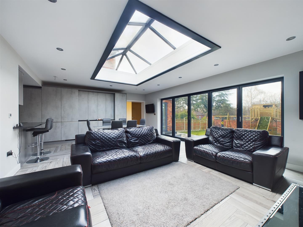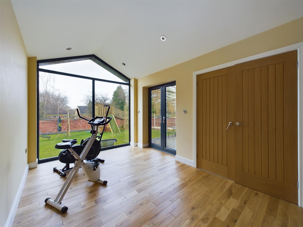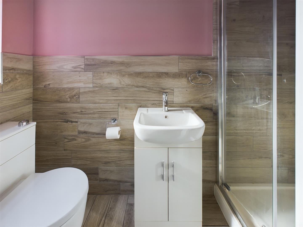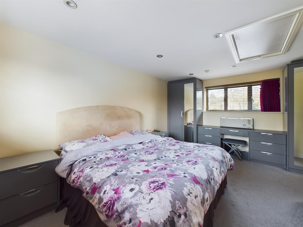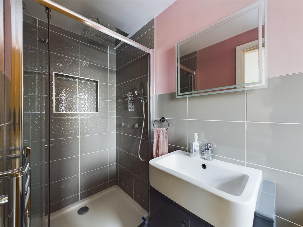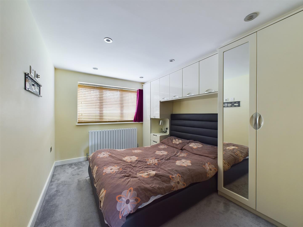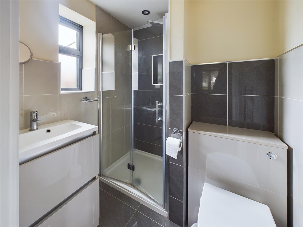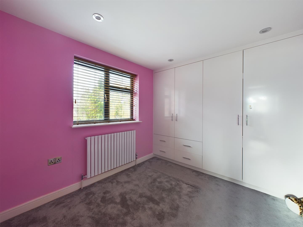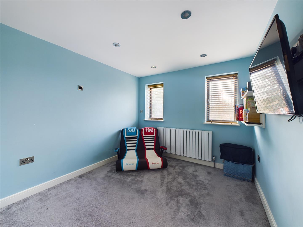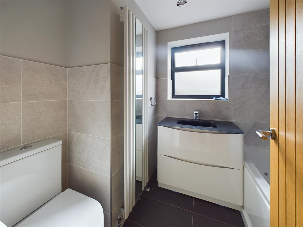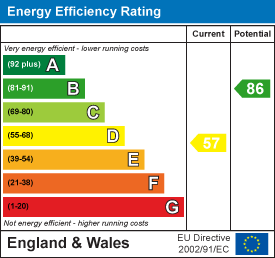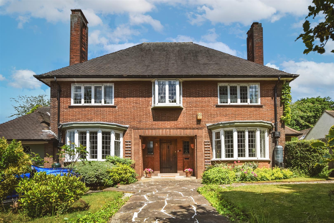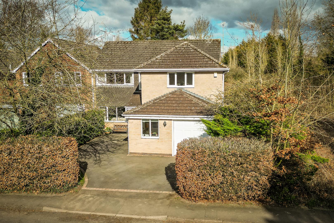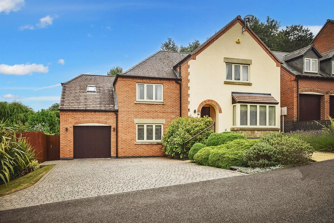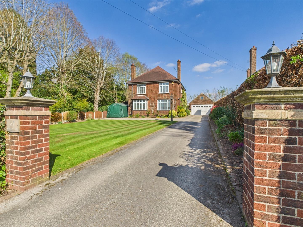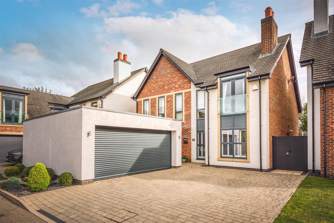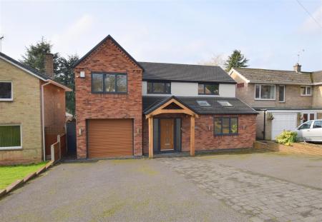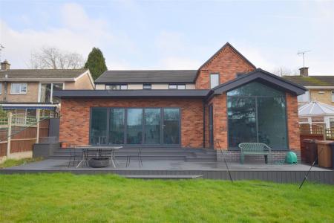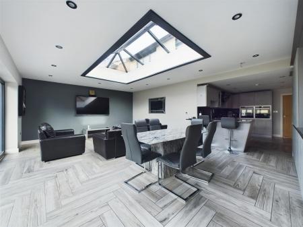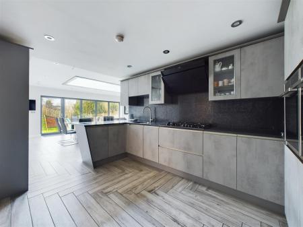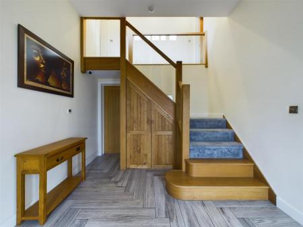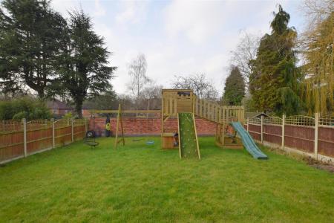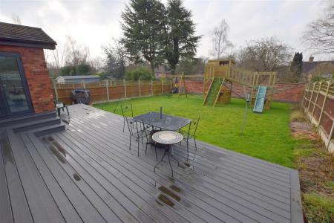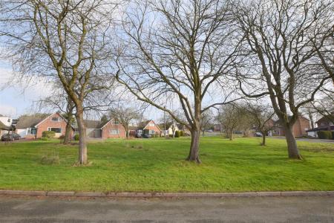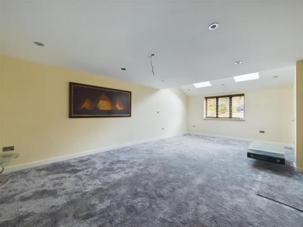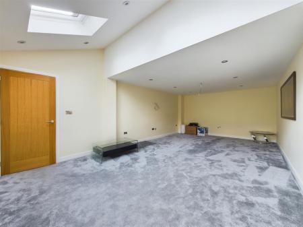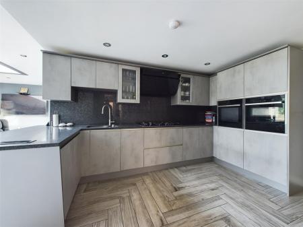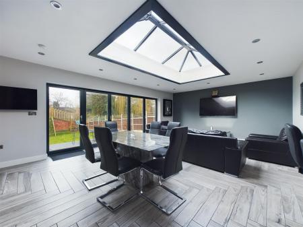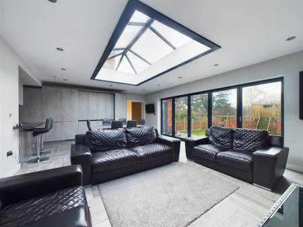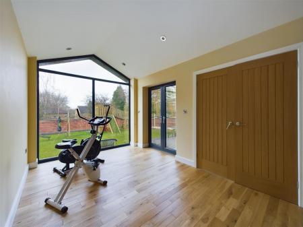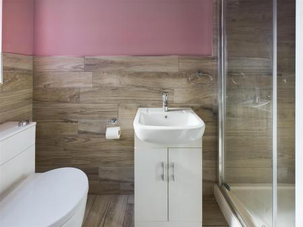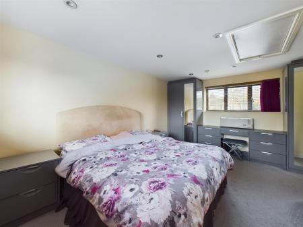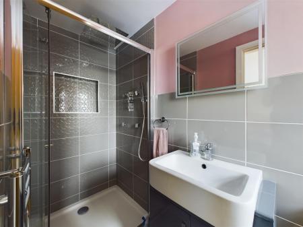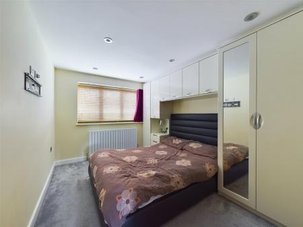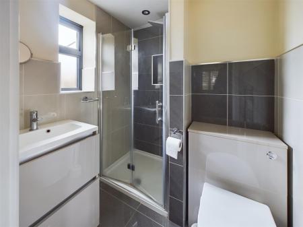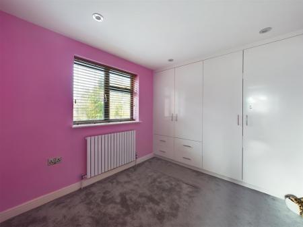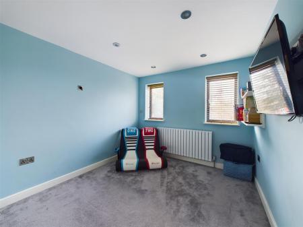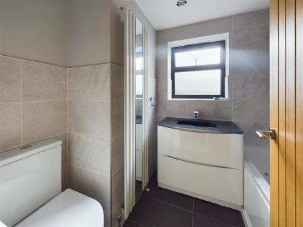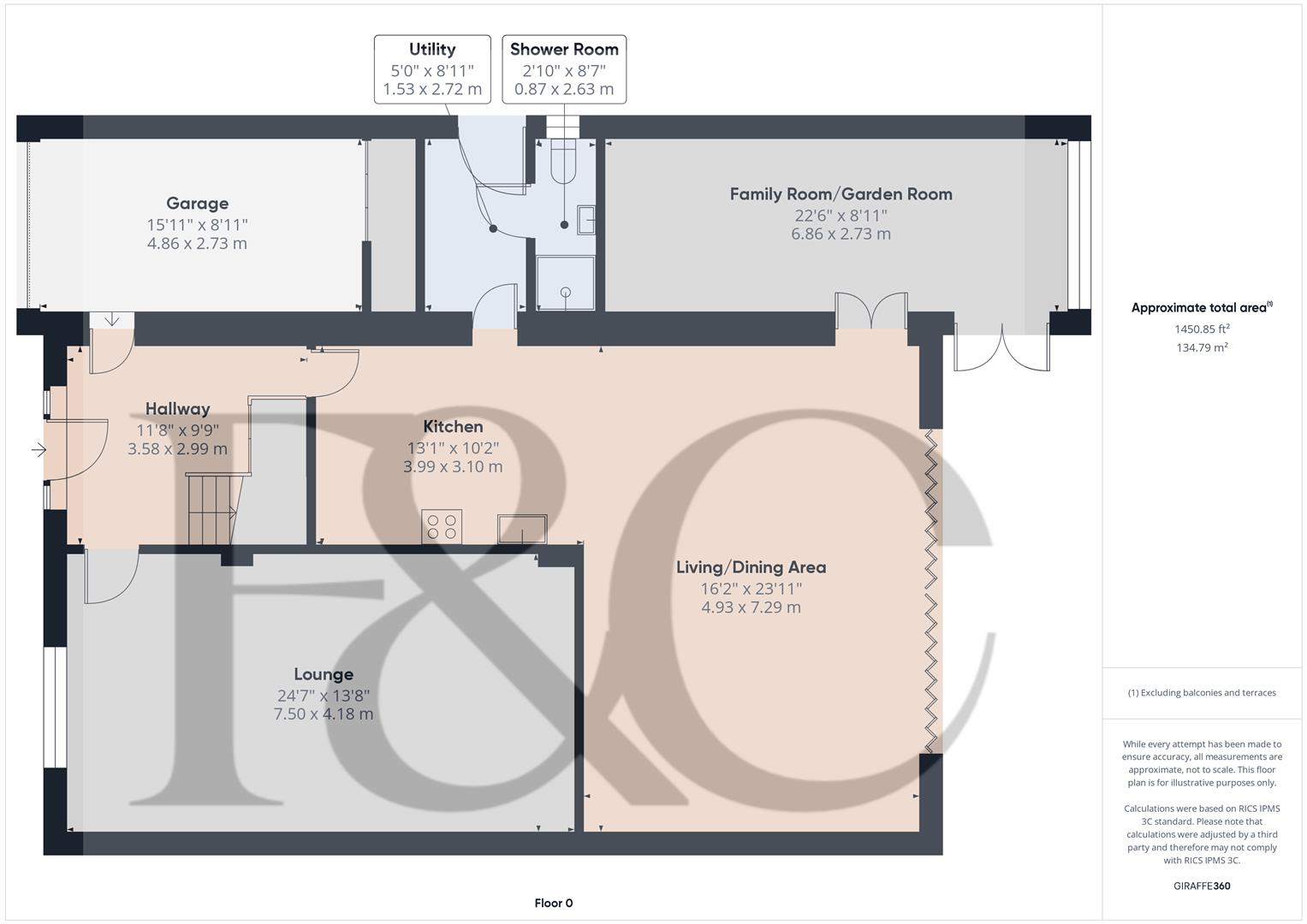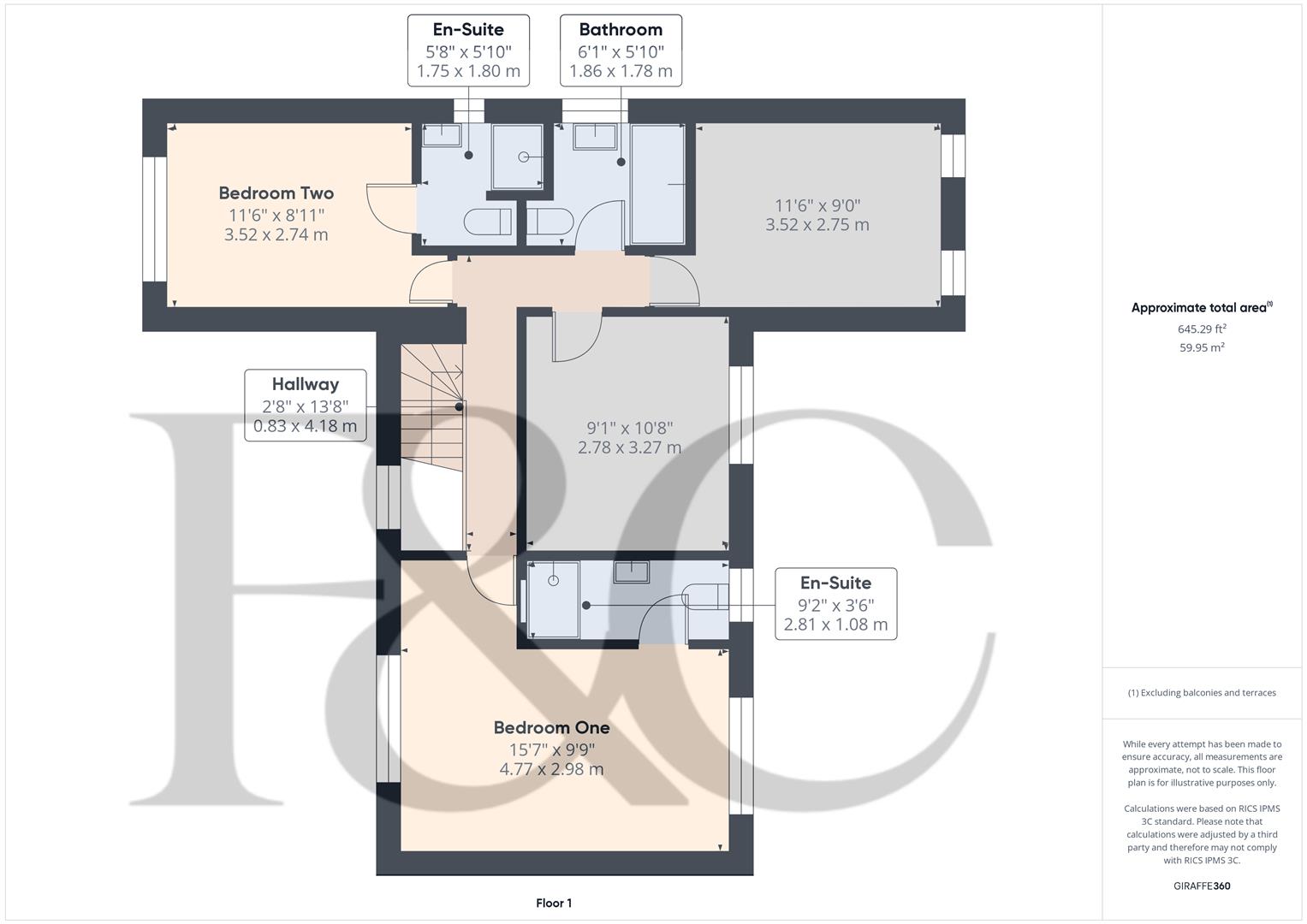- Ideal for a family
- Sizeable Plot with Extensive Driveway & Integral Garage
- Pleasant West Facing Rear Garden with Large Lawn & Composite Decked Area
- Zoned Underfloor Heating/Gas Central Heating
- Spacious Entrance Hall with Feature Balustrade
- Large Lounge
- Fabulous Open Plan L-Shaped Living Kitchen with Family Room Off
- Separate Utility & Ground Floor Shower Room
- Four First Floor Bedrooms, Two En-Suites & Bathroom
4 Bedroom Detached House for sale in Derby
This is a fabulous, fully refurbished and totally remodelled, four bedroom, extended, detached residence occupying a highly desirable residential location on Carsington Crescent in Allestree.
This is a fabulous opportunity to acquire a totally remodelled, detached residence occupying a generous plot on Carsington Crescent in Allestree. The property is set back behind an attractive open green and features extensive driveway providing off-road parking for multiple vehicles with attractive oak farmed storm porch over the entrance door and access to an integral garage. To the rear of the property is a very pleasant, west facing garden featuring lawn and composite decking.
Internally the property is triple glazed with zoned underfloor heating to ground floor and gas central heating to first floor. First impressions are a spacious entrance hall with feature bespoke oak staircase with lightable panels to first floor. There is a large principle reception room, open plan L-shaped living kitchen comprising lounge/dining area lying beneath a feature lantern roof with bifold doors to garden and high specification fitted kitchen with integrated appliances. There is a family room/garden room off the kitchen as well as utility and ground floor shower room. The first floor landing leads to master bedroom with en-suite shower room, second bedroom with en-suite shower room, two further bedrooms and a well-appointed bathroom. All LED lights within the property are bulbless.
Please note the property also benefits from security cameras and outdoor lighting. All rooms have wired data and sky connection.
The Location - Allestree is a very popular suburb Derby located a short distance north of the city. Featuring a full range of amenities including two primary schools, Woodlands secondary school, Park Farm shopping centre, Blenheim Parade shops, Markeaton Park and lake, a regular bus service into Derby City centre and easy access to all principle transport links in Derby.
Accommodation -
Ground Floor -
Entrance Hall - 3.58 x 2.99 (11'8" x 9'9") - A stylish composite entrance door with aluminium triple glazed sidelights provides access to entrance hall with feature wood effect tile flooring with underfloor heating, staircase to first floor with bespoke oak balustrade with lightable glass panels, useful understairs storage cupboard with CCTV monitor and remote control for lightable glass panels on staircase, recessed ceiling spotlighting and integral door to garage.
Spacious Living Room - 7.50 x 4.18 (24'7" x 13'8") - With underfloor heating, data point, recessed ceiling spotlighting, feature pitched roof incorporating sealed unit aluminium triple glazed Velux windows and aluminium triple glazed window to front.
Superb High Specification Extended Living Kitchen - 7.29 x 4.93 x 3.99 x 3.10 (23'11" x 16'2" x 13'1" - Featuring quartz worktops with matching quartz splashbacks, inset one and a quarter stainless steel sink unit with mixer tap, recessed power socket within quartz worktop, stylish stone effect base cupboards and drawers, complementary wall mounted cupboards, further extensive range of larder cupboards, built-in appliances including Neff five plate gas hob with stylish Neff extractor hood over, two Neff ovens and warming drawer, integrated Neff dishwasher, full height fridge and freezer, stylish wood effect tile floor, recessed ceiling spotlighting and open access to spacious lounge/dining room.
Lounge/Dining Room - A fabulous light and airy room courtesy of the double glazed lantern roof, continuation of wood effect tile flooring with underfloor heating, recessed ceiling spotlighting and aluminium triple glazed bifold doors to rear garden. The TV is connected to the property CCTV.
Family Room/Garden Room - 6.86 x 2.73 (22'6" x 8'11") - With feature pitched roof incorporating aluminium triple glazed picture window to rear elevation overlooking the garden with matching French doors, oak floor with underfloor heating and data points.
Utility Room - 2.72 x 1.53 (8'11" x 5'0") - With further quartz worktop with matching upstands, fitted base cupboards, complementary wall mounted cupboards, appliance spaces suitable for washing machine and tumble dryer, continuation of wood effect tile flooring, aluminium triple glazed door to side and internal door to fitted shower room.
Shower Room - 2.63 x 0.87 (8'7" x 2'10") - A stylish suite with wood effect tiling to floor and half wall, low flush WC, vanity unit with wash handbasin and fitted cupboard beneath, shower cubicle with rain head shower, recessed ceiling spotlighting and aluminium triple glazed window to side.
First Floor Landing - 4.18 x 0.83 (13'8" x 2'8") - A semi-galleried landing with continuation of the oak and glass balustrade, recessed ceiling spotlighting and aluminium triple glazed window to front overlooking attractive open green.
Master Bedroom - 4.77 x 2.98 (15'7" x 9'9") - With a range of fitted furniture including wardrobes, dressing table and bedside cabinets, stylish central heating radiator, access to loft space (suitable for storage and accessed via pull down ladder), recessed ceiling spotlighting, duel aspect aluminium triple glazed windows to both front and rear and door to en-suite.
Stylish En-Suite Shower Room - 2.81 x 1.08 (9'2" x 3'6") - Partly tiled with a low flush WC, vanity unit with wash handbasin and cupboard beneath, shower cubicle with rain head shower, chrome towel radiator, recessed ceiling spotlighting and aluminium triple glazed window to rear.
Double Bedroom Two - 3.52 x 2.74 (11'6" x 8'11") - With a range of fitted furniture including wardrobes with overhead storage and bedside cabinet, stylish central heating radiator, recessed ceiling spotlighting, aluminium triple glazed window to front overlooking green and internal door to en-suite.
Stylish En-Suite Shower Room - 1.80 x 1.75 (5'10" x 5'8") - With low flush WC, vanity unit with wash handbasin and drawers beneath, shower cubicle with rain head/jacuzzi shower, chrome towel radiator, tiled flooring, half tiled walls, recessed to ceiling spotlighting and aluminium triple glazed window to side.
Bedroom Three - 3.27 x 2.78 (10'8" x 9'1") - With fitted wardrobes, stylish central heating radiator, recessed ceiling spotlighting and two aluminium triple glazed windows to rear.
Bedroom Four - 3.52 x 2.75 (11'6" x 9'0") - With fitted wardrobes, stylish central heating radiator, recessed ceiling spotlighting and aluminium triple glazed window to rear.
Principle Bathroom - 1.86 x 2.75 (6'1" x 9'0") - Partly wall tiled, tiled flooring, low flush WC, vanity unit with wash handbasin and drawers beneath, jacuzzi bath, stylish central heating radiator incorporating mirror, recessed ceiling spotlighting and aluminium triple glazed window to side.
Outside - The property occupies a fabulous position on Carsington Crescent set back behind an open green area with mature trees. The property features a block paved and tarmac driveway providing off-road parking for multiple vehicles. The property is bounded by tiered timber edged borders containing plants and shrubs. There is also access to the integral garage with electric door and Bosch boiler with hot water tank. To the rear of the property is a west facing garden which receives plenty of sunlight throughout the afternoon and evening. There is a bespoke children's play area and seating area. Immediately off the open plan living kitchen there is a composite decked area with steps down to a lawn with a pleasant backdrop of mature trees towards Markeaton Park. The garden is bounded by timber fencing and attractive brick wall.
Council Tax Band C -
Property Ref: 1882645_33696906
Similar Properties
5 Bedroom Detached House | Offers in region of £650,000
A very impressive five bedroom detached family home in need of modernisation, with large private garden situated close t...
5 Bedroom Detached House | Offers in region of £635,000
FAMILY HOME ENJOYING A LARGE GARDEN WITH ADDITIONAL LAND - Nestled in the charming village of Ockbrook, this beautiful d...
Darwin Fields Close, Breadsall Village, Derby
5 Bedroom Detached House | £625,000
A most spacious, high specification five double bedroom, three bathroom detached property, occupying a small exclusive c...
4 Bedroom Detached House | Offers in region of £695,000
A beautiful 1920s bay fronted detached home on Cole Lane offers a perfect blend of period elegance and modern living.The...
East Barn, Woodside, Morley, Derbyshire
5 Bedroom Barn Conversion | Offers in region of £699,950
This stunning barn conversion offers a unique blend of modern living and rustic charm. Spanning an impressive 2,358 squa...
Quarndon Heights, Allestree, Derby
4 Bedroom Detached House | Offers in region of £725,000
An extremely well appointed, spacious, four double bedroom, detached residence occupying a quiet cul-de-sac location in...

Fletcher & Company Estate Agents (Derby)
Millenium Way, Pride Park, Derby, Derbyshire, DE24 8LZ
How much is your home worth?
Use our short form to request a valuation of your property.
Request a Valuation
