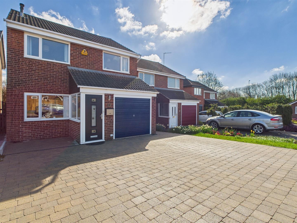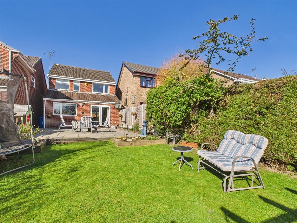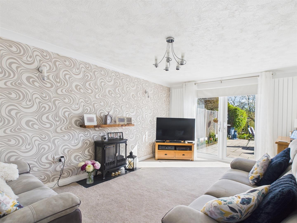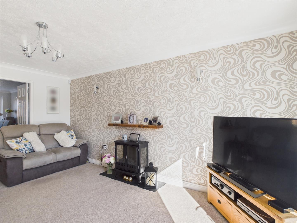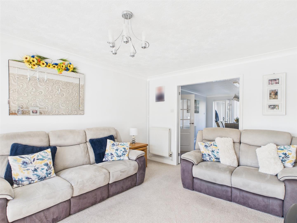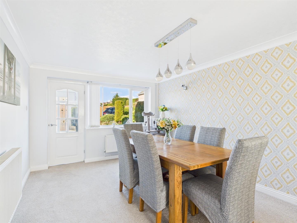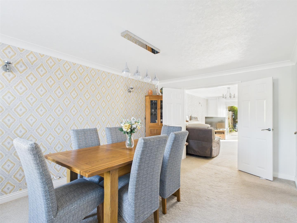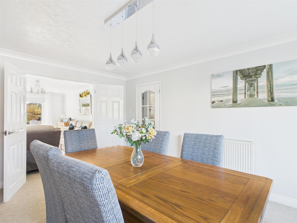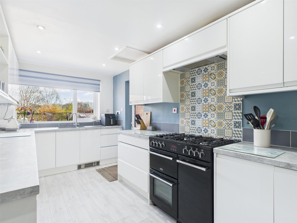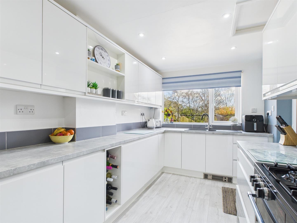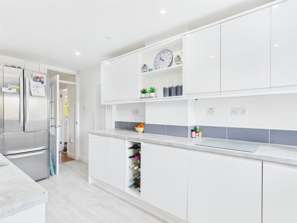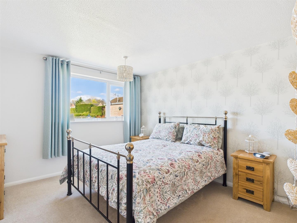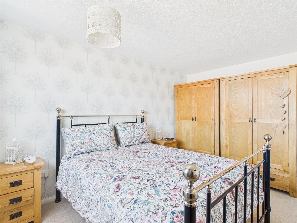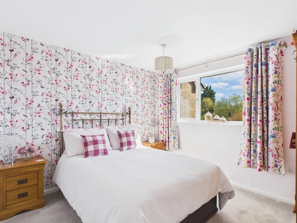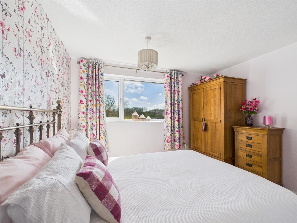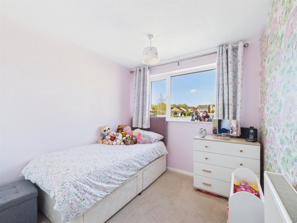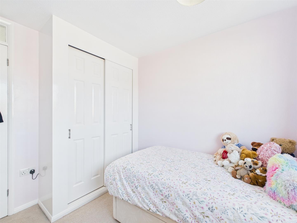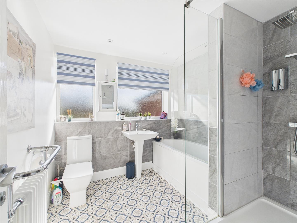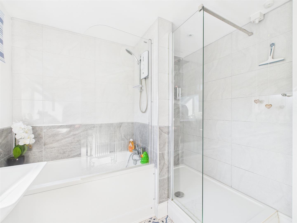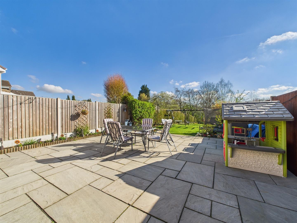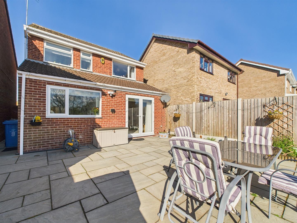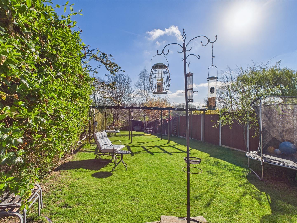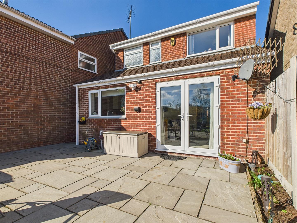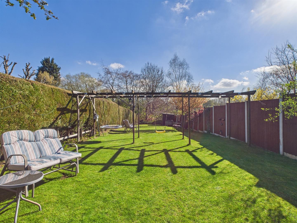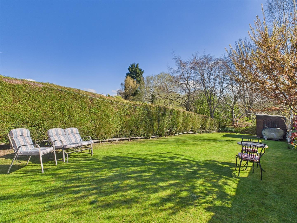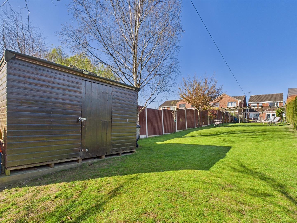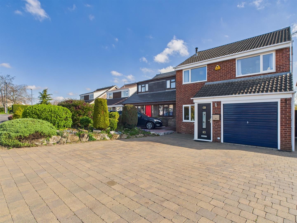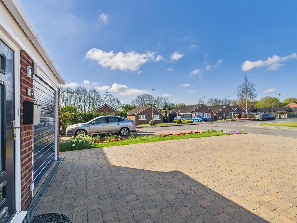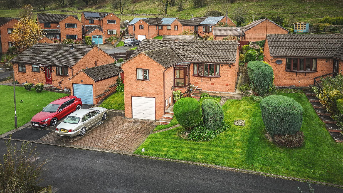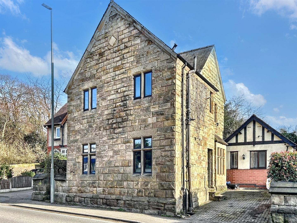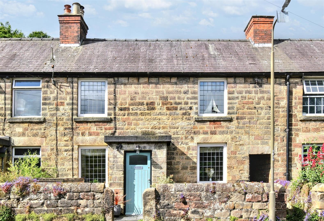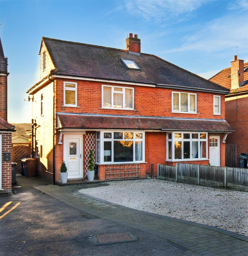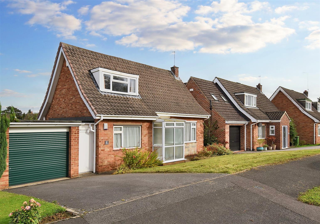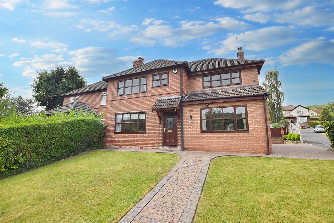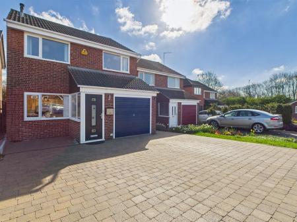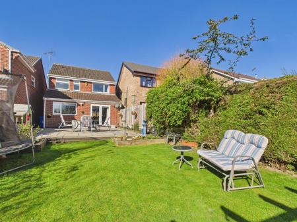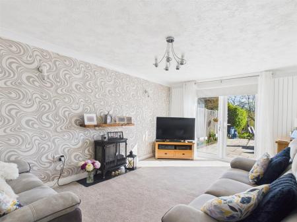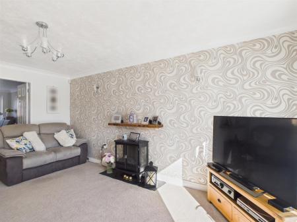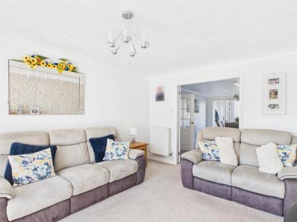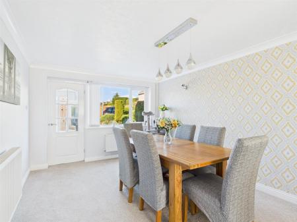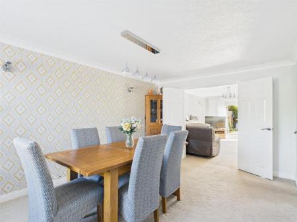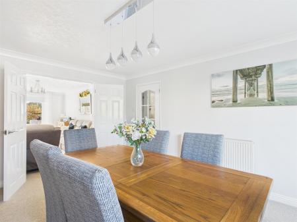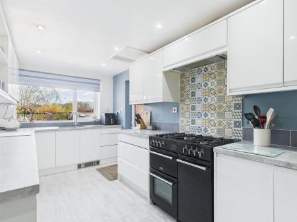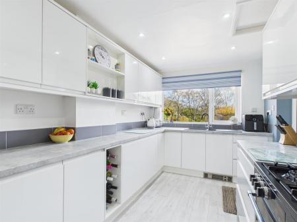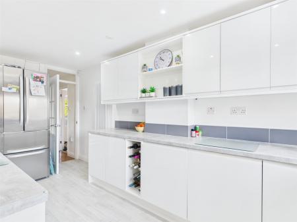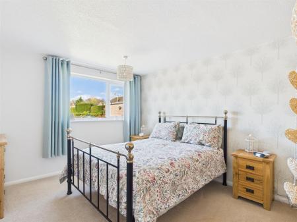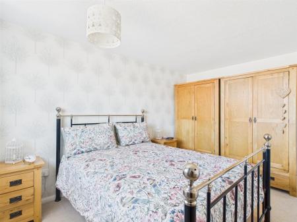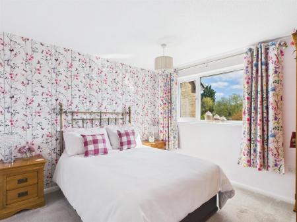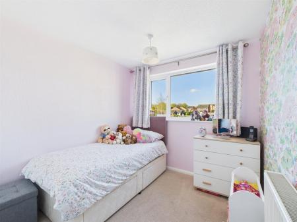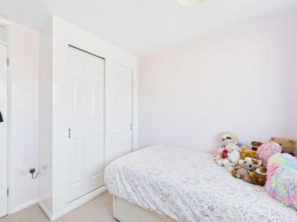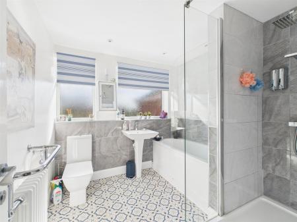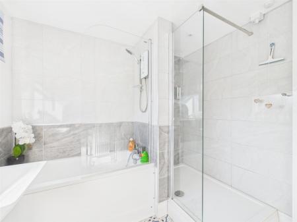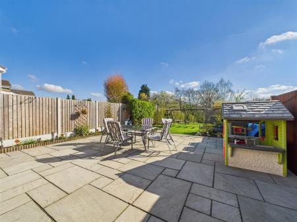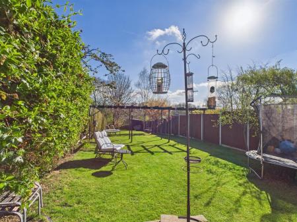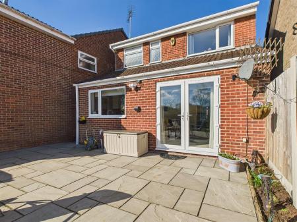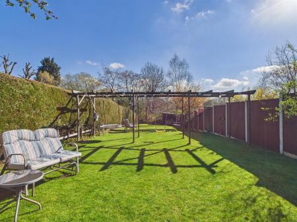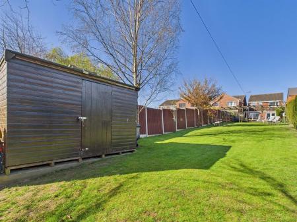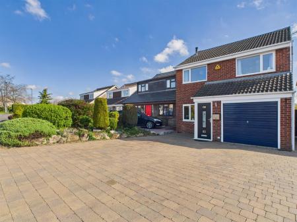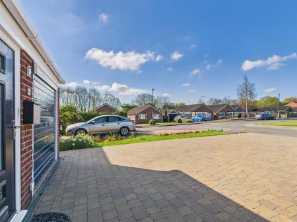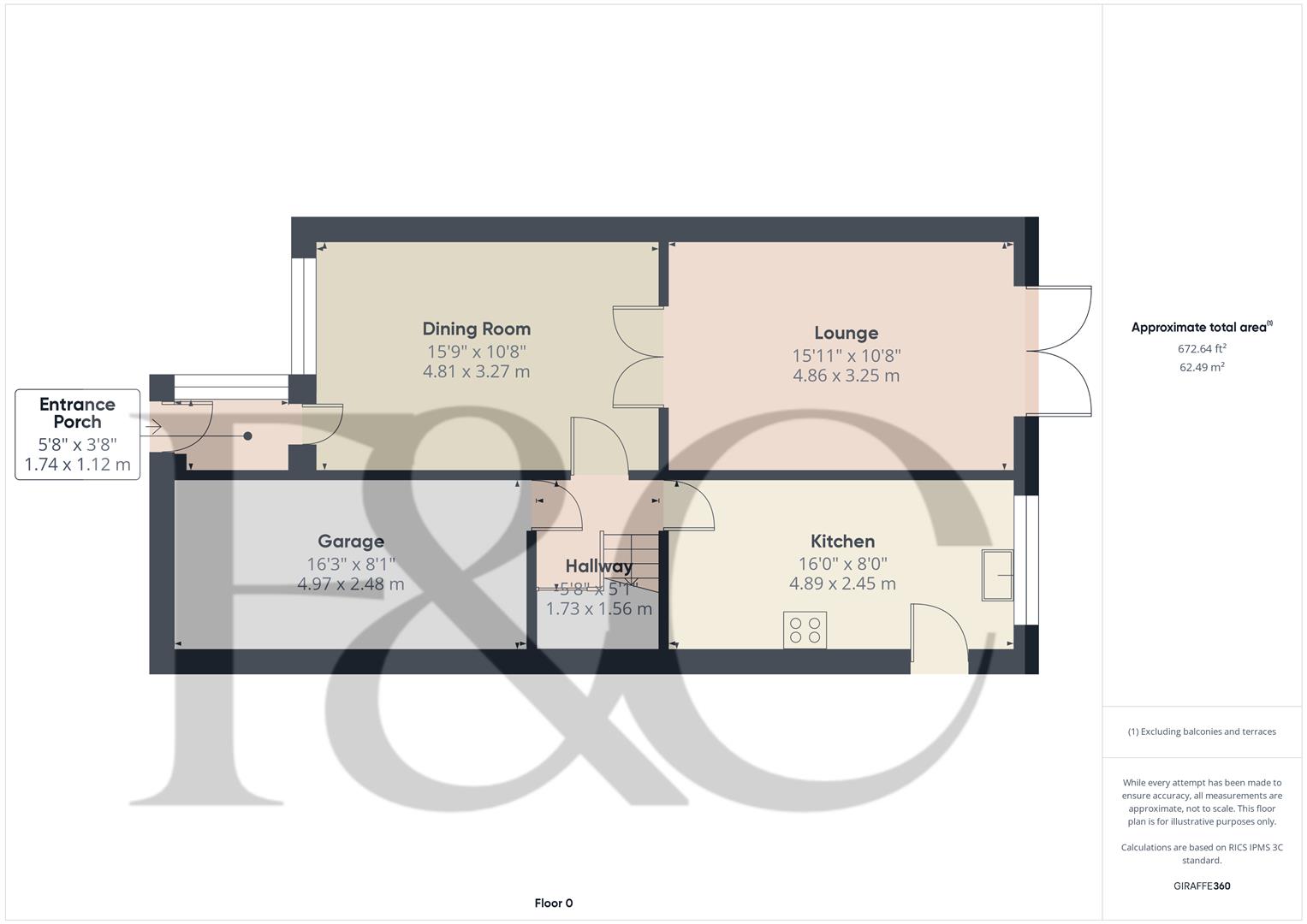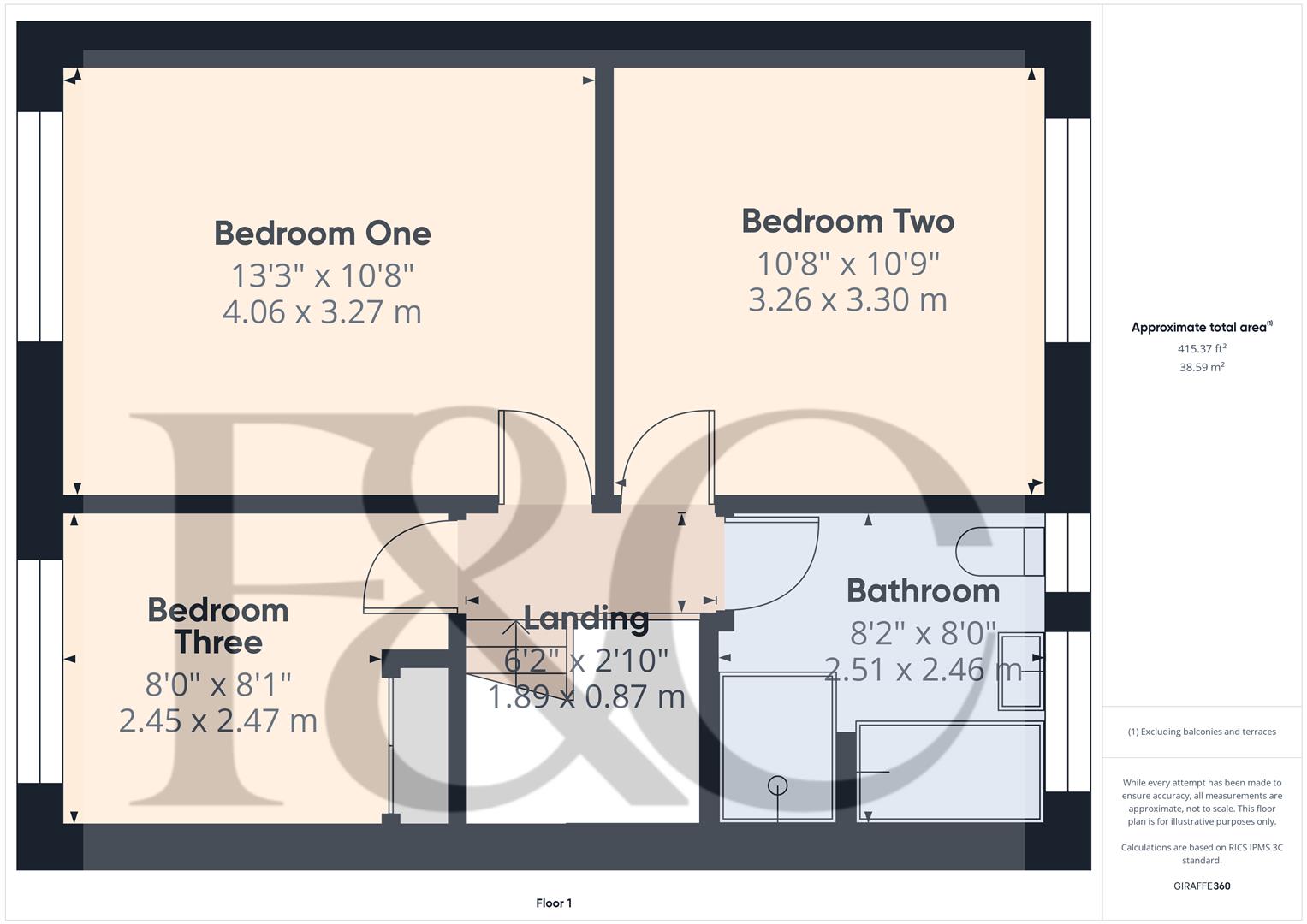- Beautifully Presented Detached Home
- Ecclesbourne School Catchment Area
- Lounge & Dining Room
- Well-Appointed Fitted Kitchen
- Three Generous Sized Bedrooms
- Fitted Four Piece Family Bathroom
- Large Private Sunny Garden with Timber Shed
- Block Paved Driveway & Integral Garage
- Convenient & Popular Cul-de-Sac Location
- Easy Access to Duffield, Darley Abbey, Allestree Park & Darley Park
3 Bedroom Detached House for sale in Derby
ECCLESBOURNE SCHOOL CATCHMENT AREA - A beautifully presented detached home with LARGE GARDEN. The property boasts two spacious reception rooms, well appointed fitted kitchen, three well-proportioned bedrooms and fitted four-piece family bathroom.
The private garden that basks in sunlight, providing an idyllic outdoor retreat. The garden is complemented by a timber shed, offering additional storage or a delightful space for hobbies. The block-paved driveway accommodates parking for up to four vehicles and leads to an integral garage.
Conveniently located in a pleasant cul-de-sac, this home provides easy access to the picturesque areas of Duffield, Darley Abbey, and Allestree Park, making it an excellent choice for those who enjoy outdoor activities and scenic walks.
The Location - Allestree is a very popular residential suburb of Derby, approximately 3 miles from the city centre and provides an excellent range of local amenities including the noted Park Farm shopping centre, excellent local schools and regular bus services. Local recreational facilities include Woodlands Tennis Club, Allestree Park and Markeaton Park together with Kedleston Golf Course. The property is within walking distance of the Park Lane Surgery, local shops and petrol station. A regular bus service also operates along Duffield Road (A6).
Excellent transport links are close by and fast access onto the A6, A38, A50 linking to the M1 motorway. The location is convenient for Rolls Royce, Derby University, Royal Derby Hospital and Toyota. Fast access to Duffield, Belper and Derby City Centre.
Accommodation -
Ground Floor -
Entrance Porch - 1.74 x 1.12 (5'8" x 3'8") - With double glazed entrance door, radiator, coat hangers and half glazed internal door.
Lounge - 4.86 x 3.25 (15'11" x 10'7") - With feature wallpaper wall, wall lights, coving to ceiling, three radiators, double glazed French doors opening on to Indian stone paved patio and private rear garden and double opening internal doors giving access to dining room.
Dining Room - 4.81 x 3.27 (15'9" x 10'8") - With two radiators, feature wallpaper wall, coving to ceiling, double opening internal doors giving access to lounge, double glazed window and half glazed internal door.
Hallway - 1.73 x 1.56 (5'8" x 5'1") - With wood flooring, door giving access to garage, radiator, understairs storage cupboard and half glazed internal door into kitchen.
Kitchen - 4.89 x 2.45 (16'0" x 8'0") - With one and a half sink unit with mixer tap, wall and base fitted units with the attractive matching worktops, range cooker with concealed extractor hood, space for fridge/freezer, radiator, spotlights to ceiling, floor heater, tiled effect flooring, integrated dishwasher, double glazed window with fitted blind overlooking private rear garden, double glazed side access door and half glazed internal door.
First Floor Landing - 1.89 x 0.87 (6'2" x 2'10") - With access to roof space.
Bedroom One - 4.06 x 3.27 (13'3" x 10'8") - With feature wallpaper wall, radiator, double glazed window to front and internal panelled door with chrome fittings.3
Bedroom Two - 3.30 x 3.26 (10'9" x 10'8") - With feature wallpaper wall, radiator, double glazed window to rear and internal panelled door with chrome fittings.
Bedroom Three - 2.47 x 2.45 (8'1" x 8'0") - With built-in wardrobe, radiator, double glazed window to front and internal panelled door with chrome fittings.
Family Bathroom - 2.51 x 2.46 (8'2" x 8'0") - With bath with mixer tap/hand shower attachment and additional electric shower over with shower screen door, pedestal wash handbasin, low level WC, walk-in separate shower cubicle with chrome shower, tile splashbacks, tiled effect flooring, heritage style towel rail/radiator, spotlights to ceiling, two double glazed obscure windows both having fitted blinds and internal panelled door with chrome fittings.
Private Garden - The property benefits from a large sunny private garden enjoying generous lawns, large patio/terrace area ideal for sitting out and entertaining and garden shed.
Large Driveway - A double width block paved driveway provides car standing spaces for four/five vehicles.
Integral Garage - 4.97 x 2.48 (16'3" x 8'1") - With power, lighting, radiator, wall mounted Worcester central heating boiler, plumbing for automatic washing machine, fitted worktop, base cupboards, space for tumble dryer, integral door giving access to property and front door.
Council Tax Band D -
Property Ref: 10877_33807705
Similar Properties
Yokecliffe Hill, Wirksworth, Matlock, Derbyshire
3 Bedroom Detached Bungalow | Guide Price £375,000
Ideally located in a quiet cul-de-sac on the popular Yokecliffe residential estate within easy reach of all the faciliti...
Derby Road, Milford, Belper, Derbyshire
3 Bedroom Detached House | £375,000
Nestled in the charming village of Milford near Belper, this delightful detached stone built lodge house offers a unique...
Bank Buildings, Milford, Belper, Derbyshire
2 Bedroom Cottage | Offers in region of £359,950
Nestled in the charming area of Bank Buildings, Milford, this beautiful period two/three bedroom stone cottage offers a...
Duffield Road, Little Eaton, Derby
3 Bedroom Semi-Detached House | Offers in region of £385,000
ECCLESBOURNE SCHOOL CATCHMENT AREA - Nestled in the charming village of Little Eaton, this extended semi-detached home o...
Gilbert Crescent, Duffield, Belper, Derbyshire
3 Bedroom Detached House | Offers in region of £385,000
ECCLESBOURNE SCHOOL CATCHMENT AREA - This highly appealing property presents an excellent opportunity for those seeking...
Alfreton Road, Little Eaton, Derby
3 Bedroom Semi-Detached House | Offers in region of £389,950
ECCLESBOURNE SCHOOL CATCHMENT AREA - Extended, three bedroom semi-detached residence occupying an edge of village locati...

Fletcher & Company Estate Agents (Duffield)
Duffield, Derbyshire, DE56 4GD
How much is your home worth?
Use our short form to request a valuation of your property.
Request a Valuation
