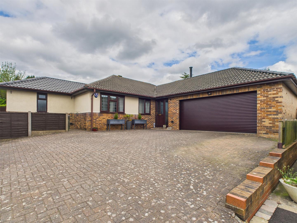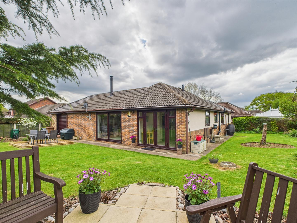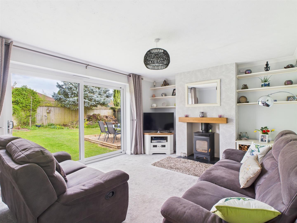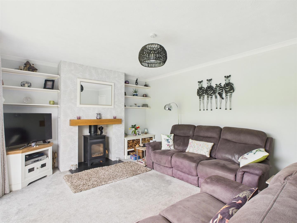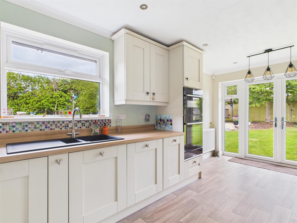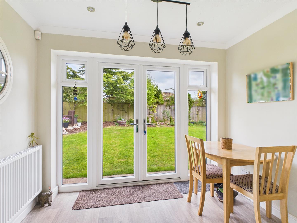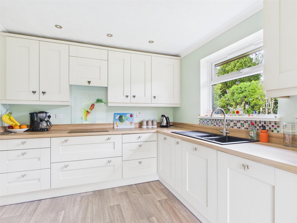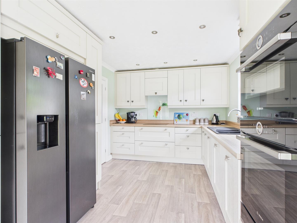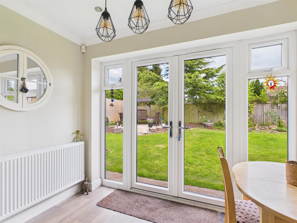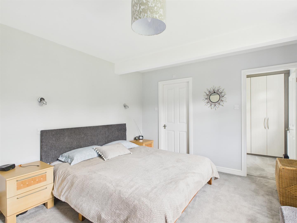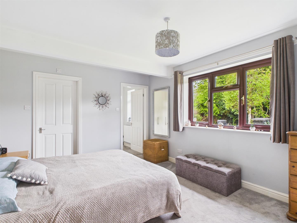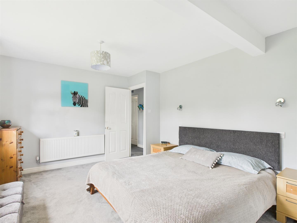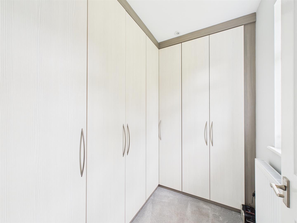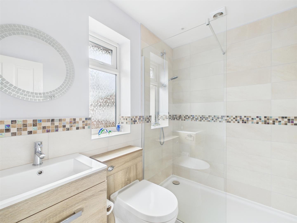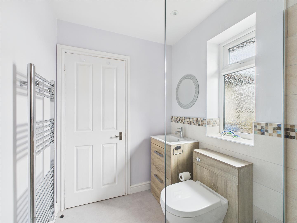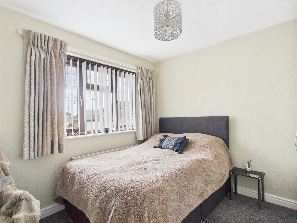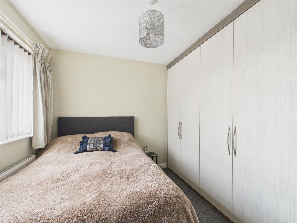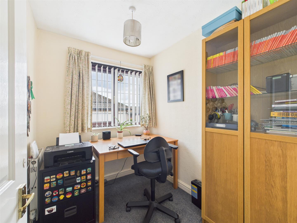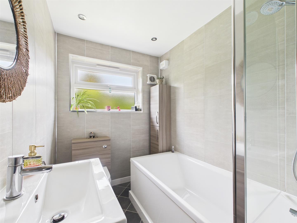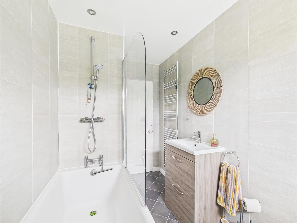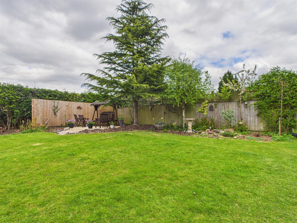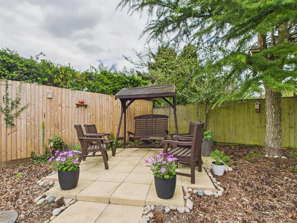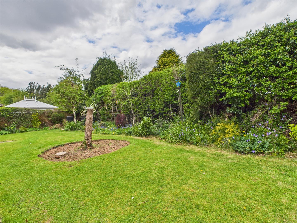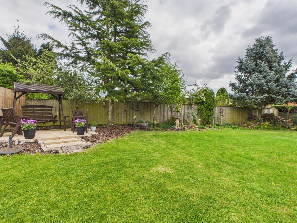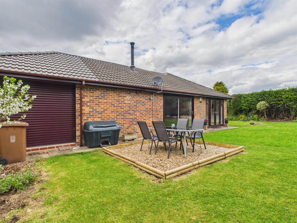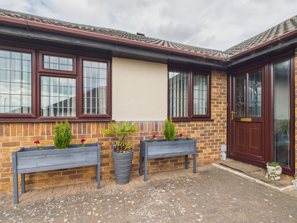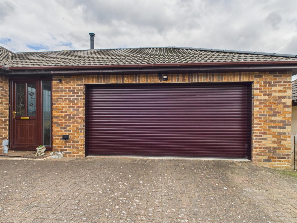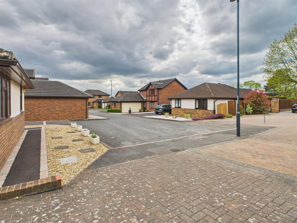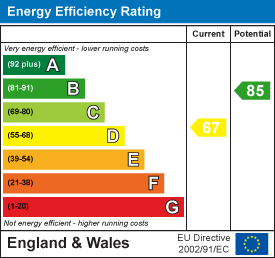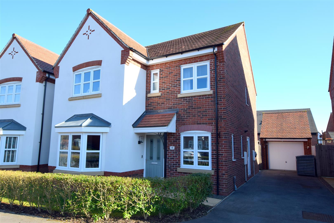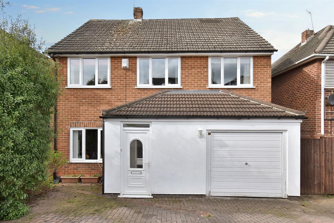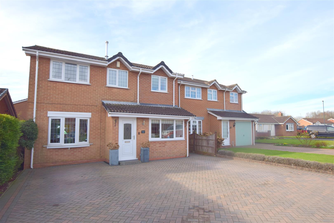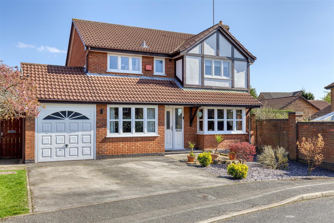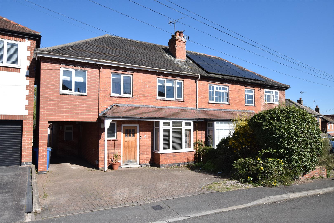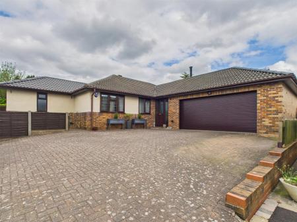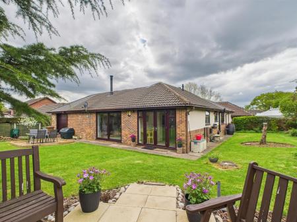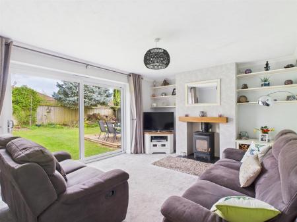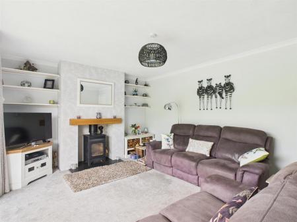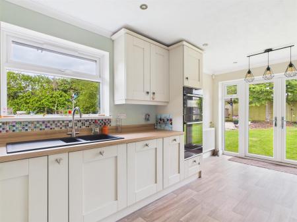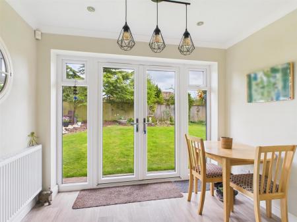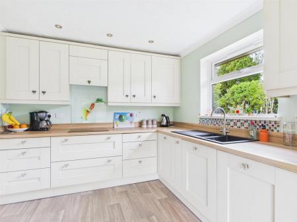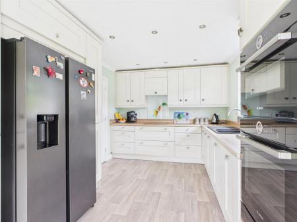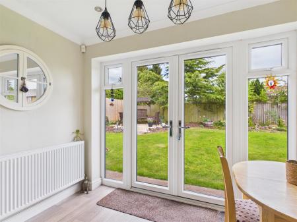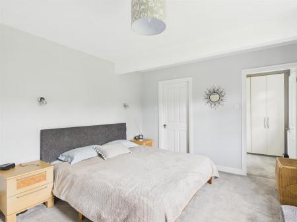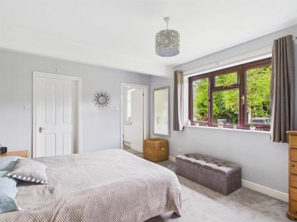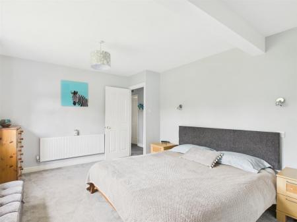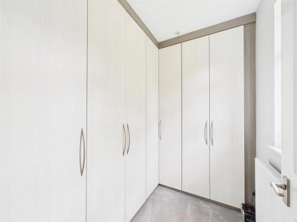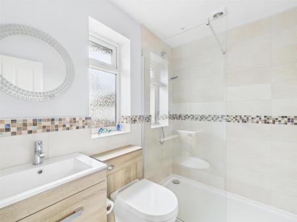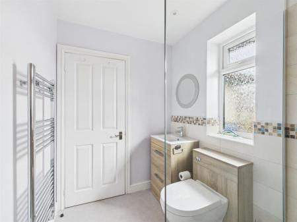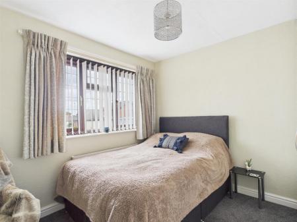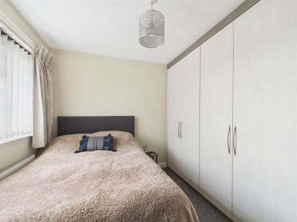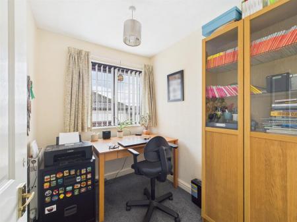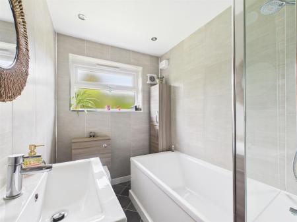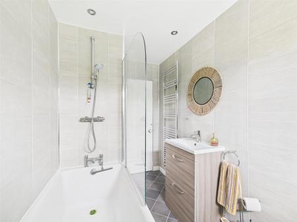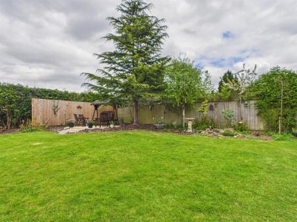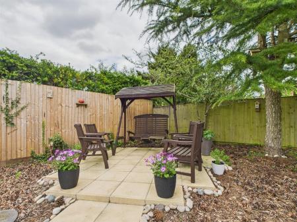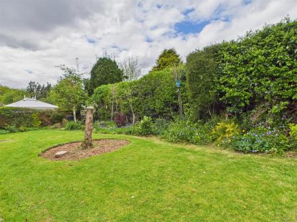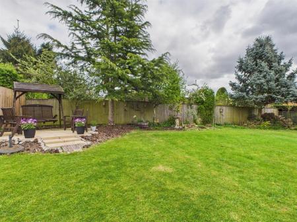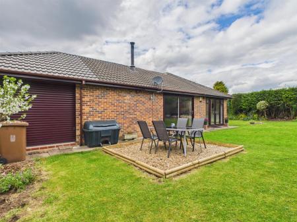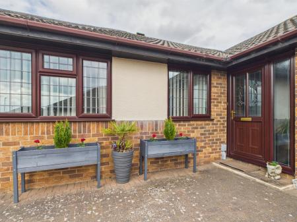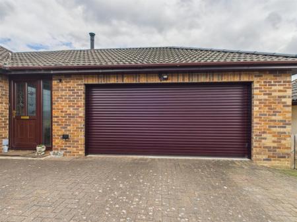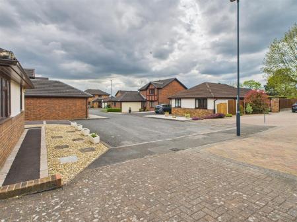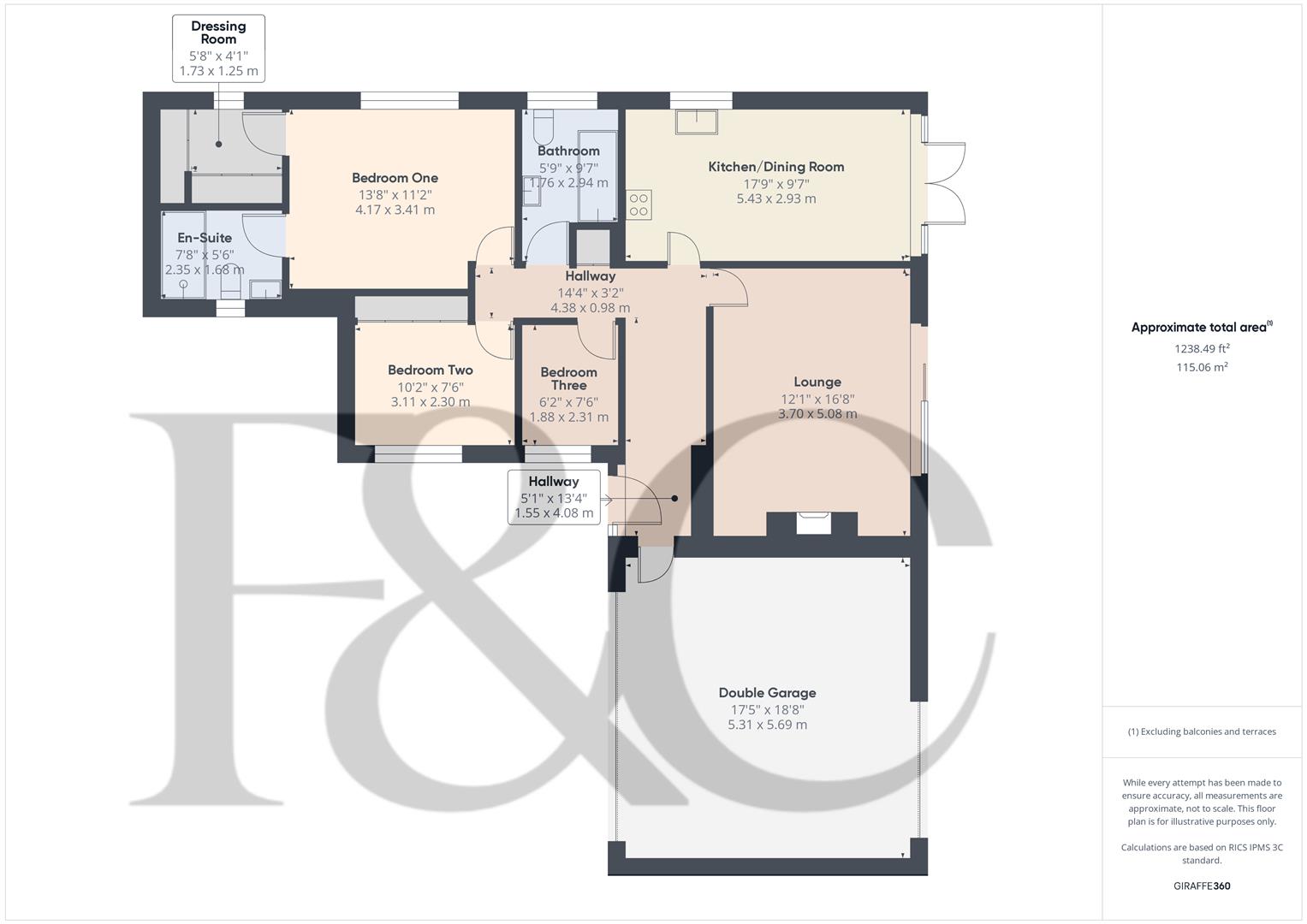- Beautiful Detached Bungalow
- Peaceful Cul-de-Sac Location - Handy for Park Farm Shopping Centre
- Lounge with Log Burner
- Fitted Kitchen/Dining Room with French Doors Leading to Private Garden
- Three Bedrooms & Two Bathrooms
- Generous Sized Private Gardens
- Large Block Paved Driveway
- Double Garage with Electric Doors
- Well-Presented Throughout
- Viewing is Essential - Excellent Amenities
3 Bedroom Detached Bungalow for sale in Derby
This beautiful detached bungalow with private garden and double garage offers a perfect blend of comfort and convenience.
One of the standout features of this property is its generous-sized private gardens, providing a serene outdoor space for relaxation or entertaining. The large block-paved driveway offers parking for up to five vehicles, complemented by a double garage with electric doors, ensuring both convenience and security for your vehicles.
The location is particularly advantageous, being just a stone's throw away from the Park Farm Shopping Centre, which offers a variety of shops and amenities. This peaceful setting allows for a quiet lifestyle while still being close to essential services.
The Location - Allestree is a very popular residential suburb of Derby, approximately 3 miles from the city centre and provides an excellent range of local amenities including the noted Park Farm shopping centre, excellent local schools and regular bus services. Local recreational facilities include Woodlands Tennis Club, Allestree Park and Markeaton Park together with Kedleston Golf Course. Excellent transport links are close by and fast access onto the A6, A38, A50 linking to the M1 motorway. The location is convenient for Rolls Royce, Derby University, Royal Derby Hospital and Toyota.
Accommodation -
Entrance Hall - 4.38 x 4.08 x 1.55 x 0.98 (14'4" x 13'4" x 5'1" x - With double glazed entrance door, inset door mat, coving to ceiling, access to roof space and built-in cupboard housing the Worcester boiler and also providing storage with shelving.
Lounge - 5.08 x 3.70 (16'7" x 12'1") - With chimney breast incorporating log burning stove with raised hearth and oak lintel, coving to ceiling, radiator, double glazed sliding patio doors opening onto private rear gardens and internal panelled door.
Kitchen/Dining Room - 5.43 x 2.93 (17'9" x 9'7") -
Dining Area - With tiled effect flooring, radiator, coving to ceiling, open space leading to kitchen area and double glazed French doors opening on to private garden.
Kitchen Area - With one and a half sink unit with mixer tap, wall and base fitted units with matching worktops, built-in induction hob with concealed extractor hood, built-in electric fan assisted oven including warming plate drawer, integrated combination microwave oven, integrated dishwasher, American style fridge/freezer with drinks dispenser (negotiable on sale), matching tiled effect flooring, spotlights to ceiling, double glazed window, open space leading to dining area and half glazed internal door.
Bedroom One - 4.17 x 3.41 (13'8" x 11'2") - With radiator, double glazed window and internal panelled door.
Dressing Room - 1.73 x 1.25 (5'8" x 4'1") - With fitted wardrobes with chrome handles, spotlights to ceiling, radiator, double glazed window and internal panelled door.
En-Suite - 2.35 x 1.68 (7'8" x 5'6") - With walk-in double shower with chrome shower, fitted wash basin with fitted base cupboard underneath, low level WC, tile splashbacks, spotlights to ceiling, extractor fan, heated chrome towel rail/radiator, double glazed window and internal panelled door.
Bedroom Two - 3.11 x 2.30 (10'2" x 7'6") - With two built-in double wardrobes with chrome handles, radiator, double glazed window with leaded finish and fitted blind and internal panelled door.
Bedroom Three - 2.31 x 1.88 (7'6" x 6'2") - With radiator, double glazed window with leaded finish and fitted blind and internal panelled door.
Bathroom - 2.94 x 1.76 (9'7" x 5'9") - With bath with chrome fittings including chrome shower over with shower screen door, fitted wash basin with chrome fittings with fitted base cupboard underneath, low level WC, tiled effect walls, tiled effect flooring, spotlights to ceiling, extractor fan, heated chrome towel rail/radiator, double glazed window and internal panelled door.
Private Garden - This particular property benefits from a generous size, private garden with a warm sunny aspect. The garden is laid to lawn with a varied selection of shrubs, plants, bushes and patios/seating areas providing a pleasant sitting out and entertaining space.
Large Driveway - A large block paved driveway provides car standing spaces for four/five vehicles.
Double Garage - 5.69 x 5.31 (18'8" x 17'5") - This property benefits from an attached double garage with electric front door, electric rear door, concrete floor, power, lighting, access to roof space via wooden folding ladder and integral door giving access to property.
Council Tax Band D -
Property Ref: 1882645_33822633
Similar Properties
4 Bedroom Detached House | Offers in region of £439,950
Immaculately presented and upgraded, modern, four bedroom, detached residence occupying a quiet cul-de-sac location on t...
Balmoral Close, Littleover, Derby
4 Bedroom Detached House | Offers in region of £435,000
LITTLEOVER SCHOOL CATCHMENT AREA - Extended FOUR DOUBLE bedroom family detached house with private garden occupying a po...
4 Bedroom Detached House | Offers Over £434,950
A fabulous, extended, four bedroomed, detached residence occupying a quiet cul-de-sac location in Oakwood.This is a supe...
Lothlorien Close, Littleover, Derby
4 Bedroom Detached House | Offers in region of £450,000
**Due to the level of interest we have received for this property we are inviting best and final offers in writing by 10...
Scarsdale Avenue, Allestree, Derby
5 Bedroom Semi-Detached House | Offers in region of £450,000
This is a substantially extended, four/five bedroom, semi-detached residence in a sought after location in Allestree.Thi...
3 Bedroom Detached House | £450,000
This is a select development instructed by a highly regarded, local developers, Michael Goodall Homes. The property is b...

Fletcher & Company Estate Agents (Derby)
Millenium Way, Pride Park, Derby, Derbyshire, DE24 8LZ
How much is your home worth?
Use our short form to request a valuation of your property.
Request a Valuation
