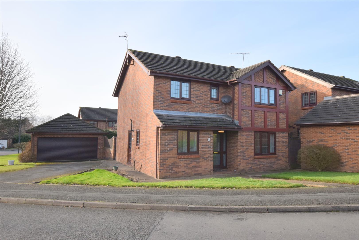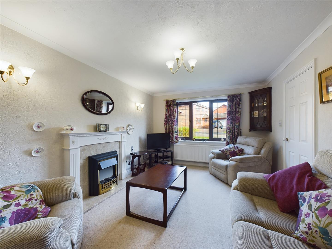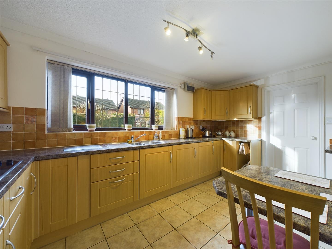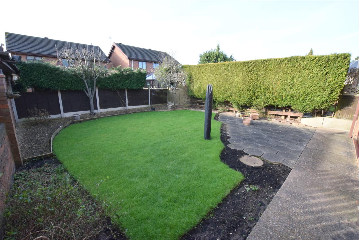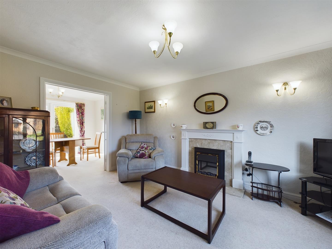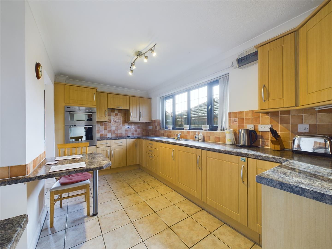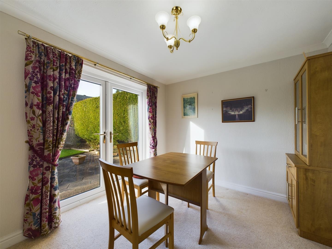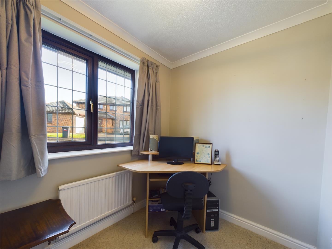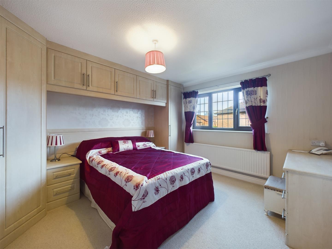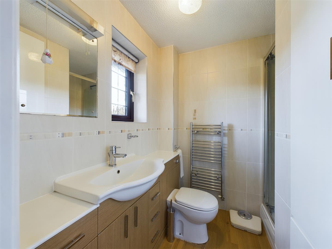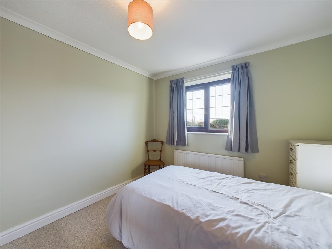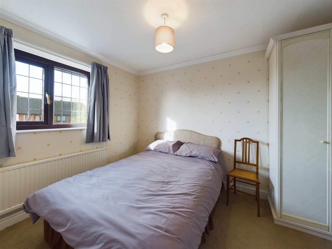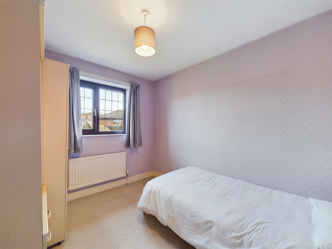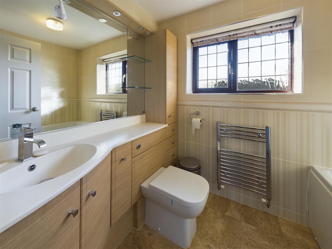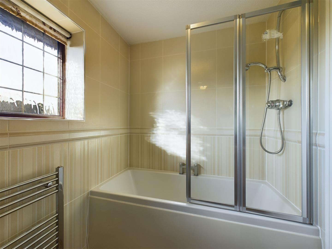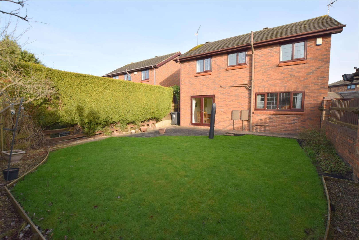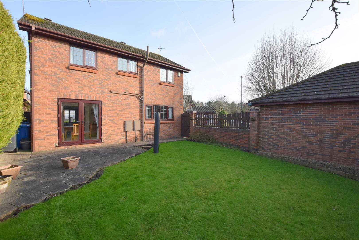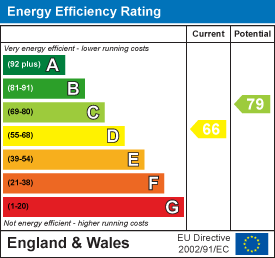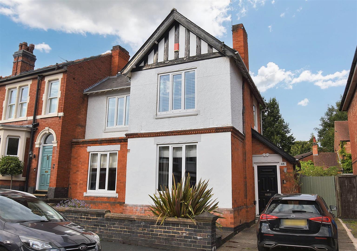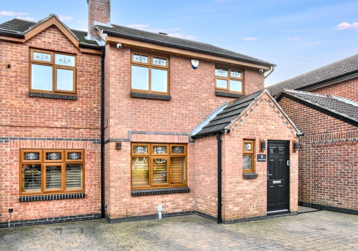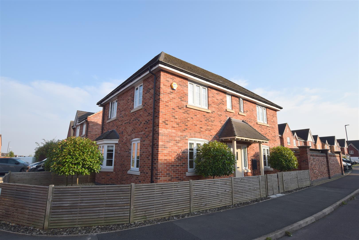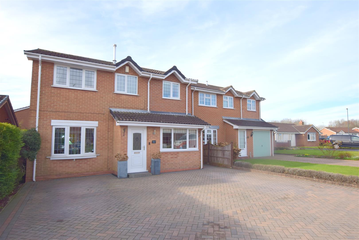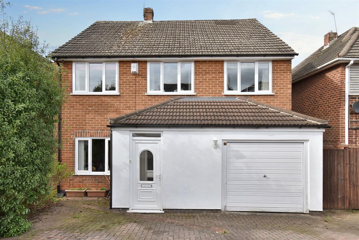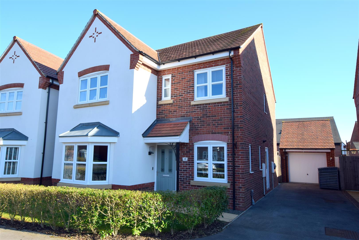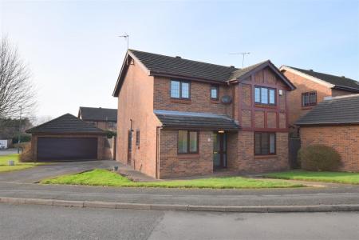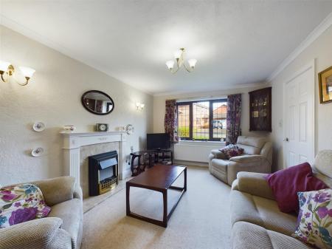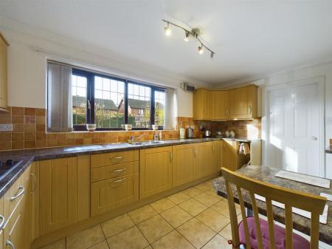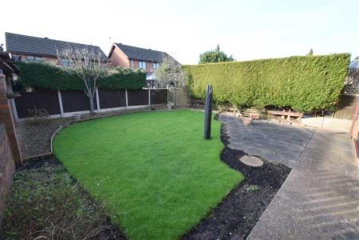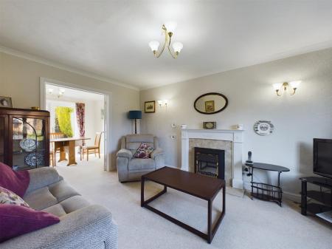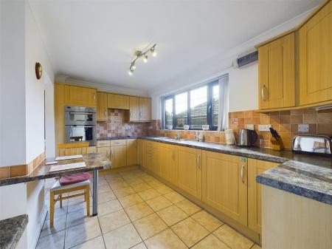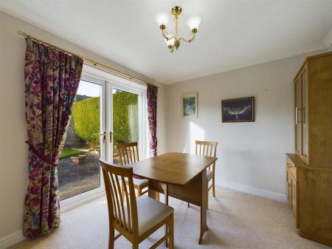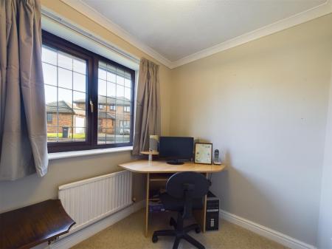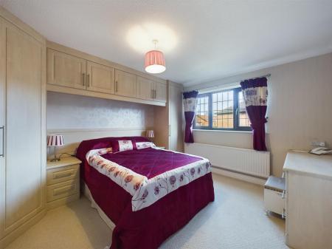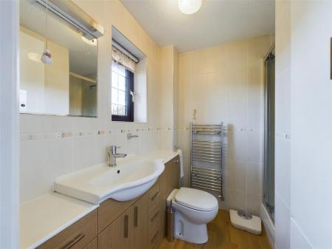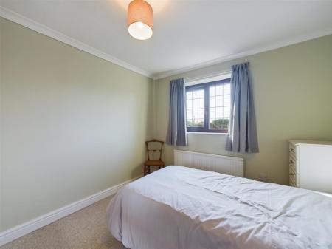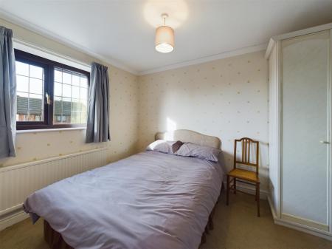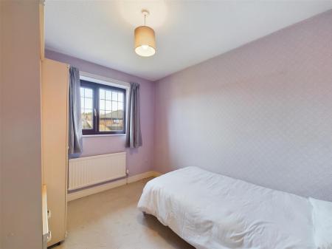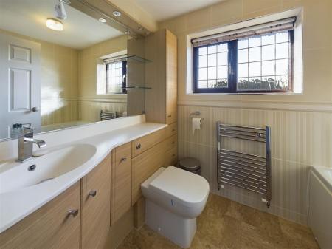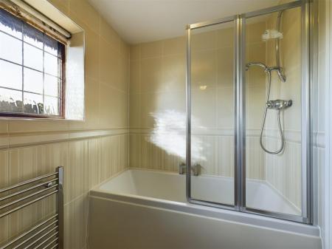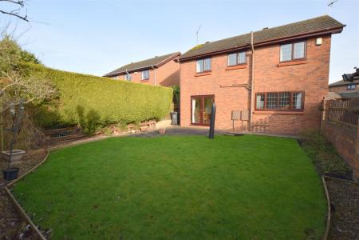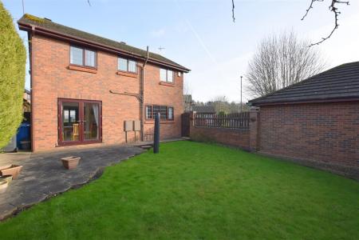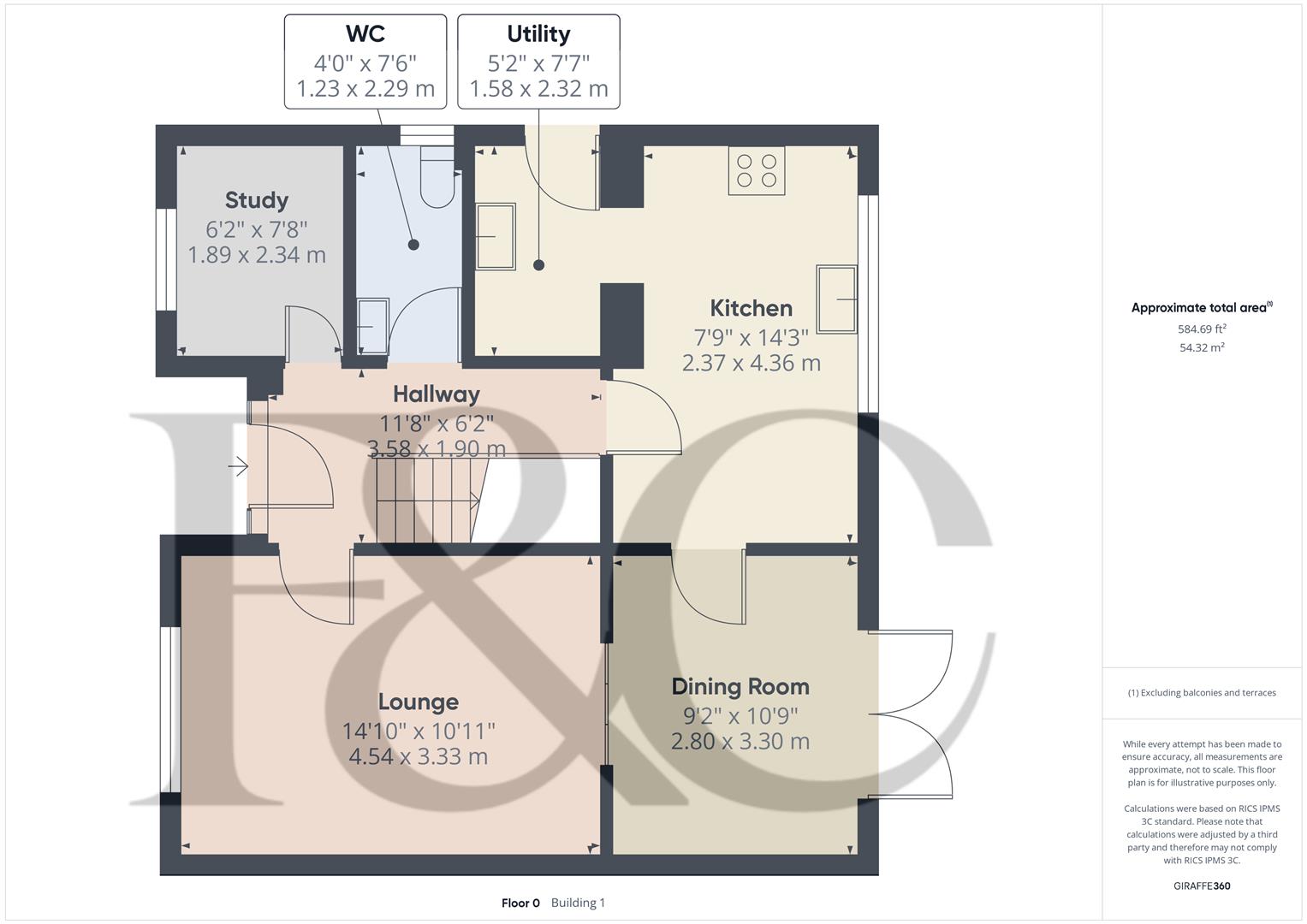- No Upper Chain
- Double Glazing & Gas Central Heating
- Entrance Hall & Fitted Guest Cloakroom
- Lounge, Dining Room & Study
- Breakfast Kitchen with Utility Off
- Master Bedroom with En-Suite Shower Room
- Three Further Bedrooms & Bathroom
- Private Enclosed Rear Garden
- Excellent Parking Facilities
- Double Garage
4 Bedroom Detached House for sale in Derby
An impressive, four bedroom, detached residence occupying a fabulous corner plot benefiting from a double width driveway and double garage.
This is a fabulous opportunity to acquire a four bedroom, detached residence occupying a particularly pleasant corner plot in this highly sought after residential location in Allestree. The property is sold with the benefit of no upper chain and is double glazed and gas central heated with entrance hall, fitted guest cloakroom, lounge, separate dining room, useful study and good sized breakfast kitchen with utility off. The first floor has a semi-galleried landing, master bedroom with en-suite shower room, three further bedrooms and bathroom. The property benefits from gardens to the front, side and rear with double width driveway and double garage.
The Location - The property's location is extremely convenient being a short walk from Park Farm shopping centre which offers an excellent range of facilities. Lawn primary and Woodlands secondary are also very convenient. Derby university is also close by. The property is within easy reach of both Darley Park and Markeaton Park as well as Derby City centre.
Accommodation -
Ground Floor -
Entrance Hall - 3.58 x 1.90 (11'8" x 6'2") - A double glazed and leaded entrance door with matching sidelights provides access to hallway with central heating radiator, staircase to first floor, understairs storage cupboard and decorative coving.
Fitted Guest Cloakroom - 2.29 x 1.23 (7'6" x 4'0") - Partly tiled with a white suite comprising low flush WC, vanity unit with wash handbasin and cupboard beneath, chrome towel radiator, decorative coving and double glazed and leaded window to side.
Lounge - 4.54 x 3.33 (14'10" x 10'11") - With feature fireplace with decorative surround with granite hearth and interior, electric fire, central heating radiator, TV aerial point, decorative coving and double glazed and leaded window to front.
Dining Room - 3.30 x 2.80 (10'9" x 9'2") - With central heating radiator, decorative coving and double glazed French doors to rear garden.
Study - 2.34 x 1.89 (7'8" x 6'2") - With central heating radiator, coving to ceiling and double glazed and leaded window to front.
Kitchen - 4.36 x 2.37 (14'3" x 7'9") - With granite effect preparation surfaces including breakfast bar, tiled surrounds, one and a quarter stainless steel sink unit with mixer tap, fitted base cupboards and drawers, complementary wall mounted cupboards, inset four plate electric hob with adjacent double oven and grill, integrated dishwasher and fridge, central heating radiator, tiled flooring, decorative coving, double glazed and leaded window to rear and open doorway to separate utility.
Utility - 2.32 x 1.58 (7'7" x 5'2") - With L-shaped granite effect worktops, tiled surrounds, inset sink unit, fitted base cupboards, integrated freezer, appliance space suitable for washing machine, wall mounted gas fired boiler, decorative coving, central heating radiator and double glazed and leaded door to side.
First Floor Landing - 2.91 x 2.58 (9'6" x 8'5") - A semi-galleried landing with access to loft space.
Master Bedroom - 3.89 x 3.32 (12'9" x 10'10") - With an excellent range of fitted wardrobes, drawers, overhead storage and dressing table, central heating radiator, telephone jack point, decorative coving and double glazed unleaded window to front.
Well-Appointed En-Suite Shower Room - 1.91 x 1.26 (6'3" x 4'1") - Fully tiled with a white suite comprising low flush WC, vanity unit with wash handbasin with mixer tap and cupboard and drawers beneath, shower cubicle with Mira shower, chrome towel radiator, useful storage cupboard and double glazed and leaded window to front.
Bedroom Two - 2.87 x 2.86 (9'4" x 9'4") - With central heating radiator, fitted wardrobes, decorative coving and double glazed and leaded window to rear.
Bedroom Three - 3.47 x 2.45 (11'4" x 8'0") - With central heating radiator, fitted wardrobe and dressing table and double glazed and leaded window to rear.
Bedroom Four - 3.02 x 2.37 (9'10" x 7'9") - With central heating radiator and double glazed and leaded window to front.
Bathroom - 2.36 x 1.72 (7'8" x 5'7") - Well-appointed with low flush WC, vanity unit with wash handbasin and cupboards beneath, excellent storage with cupboards and drawers, recessed mirror with spotlighting, panelled bath with Mira shower, chrome towel radiator and double glazed and leaded window to rear.
Outside - The property occupies a quiet cul-de-sac location in popular Allestree and benefits from an impressive corner plot. With a westerly facing rear garden featuring extended patio area, shaped lawn and herbaceous and gravel borders containing plants and shrubs. To the side of the property is a sizeable driveway providing off-road parking and access to a double garage with electric door. Further lawned gardens to both the front and side.
Council Tax Band E -
Property Ref: 1882645_33642387
Similar Properties
Park Grove, Off Kedleston Road, Derby
3 Bedroom Semi-Detached House | Offers in region of £425,000
Spacious Edwardian three double bedroom semi detached property of style and character with private garden and driveway o...
4 Bedroom Detached House | £425,000
A superbly presented and extended, four bedroom, modern, detached residence occupying a fabulous south facing plot backi...
Phildock Wood Road, Langley Country Park, Derby
4 Bedroom Detached House | Offers in region of £425,000
An extremely stylish, superbly presented, modern, four bedroom, detached residence in the popular location of Langley Co...
4 Bedroom Detached House | Offers Over £434,950
A fabulous, extended, four bedroomed, detached residence occupying a quiet cul-de-sac location in Oakwood.This is a supe...
Balmoral Close, Littleover, Derby
4 Bedroom Detached House | Offers in region of £435,000
LITTLEOVER SCHOOL CATCHMENT AREA - Extended FOUR DOUBLE bedroom family detached house with private garden occupying a po...
4 Bedroom Detached House | Offers in region of £439,950
Immaculately presented and upgraded, modern, four bedroom, detached residence occupying a quiet cul-de-sac location on t...

Fletcher & Company Estate Agents (Derby)
Millenium Way, Pride Park, Derby, Derbyshire, DE24 8LZ
How much is your home worth?
Use our short form to request a valuation of your property.
Request a Valuation
