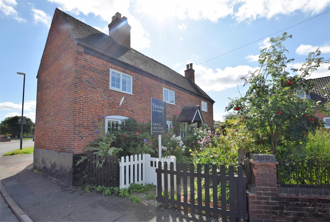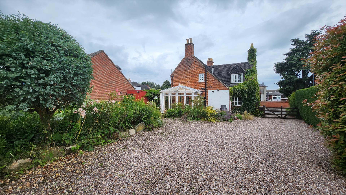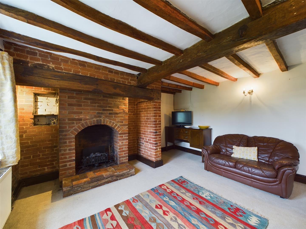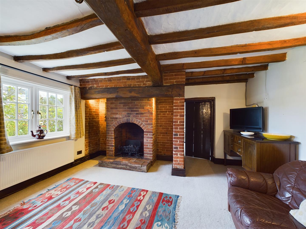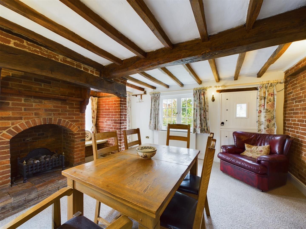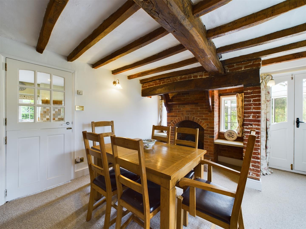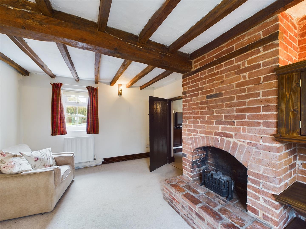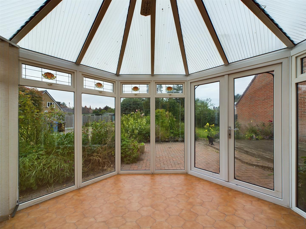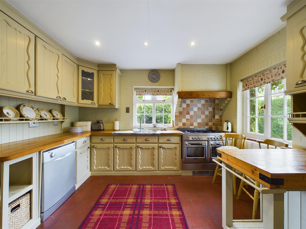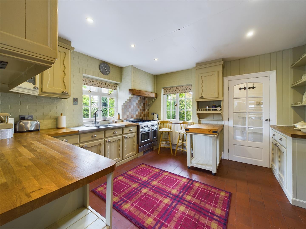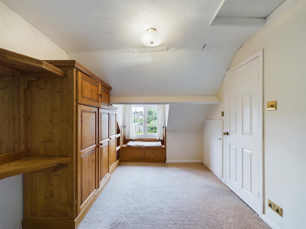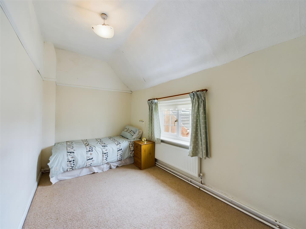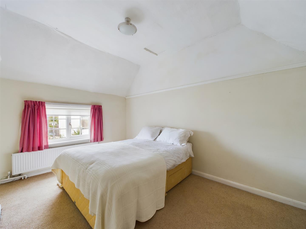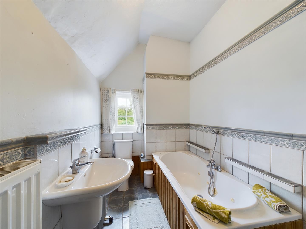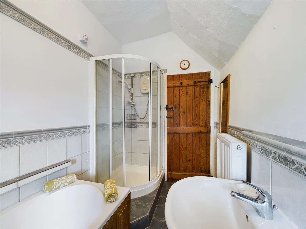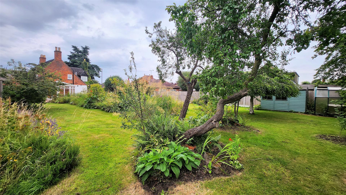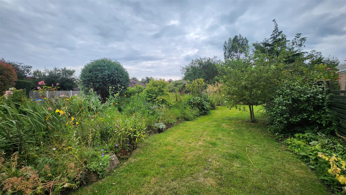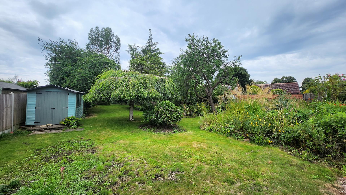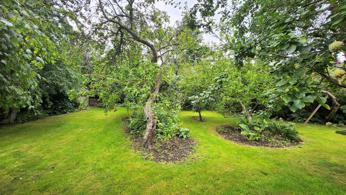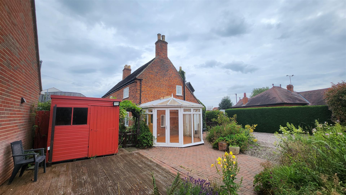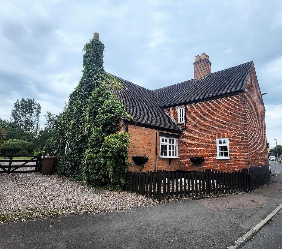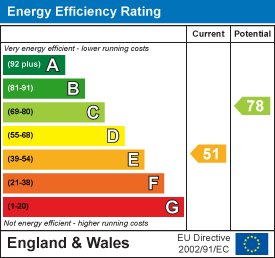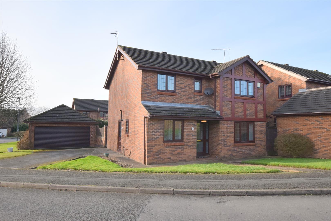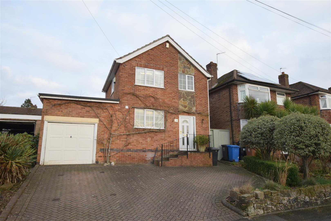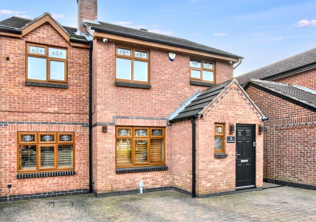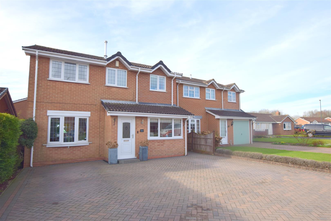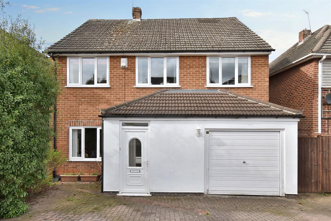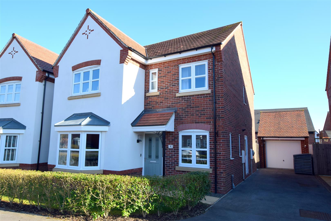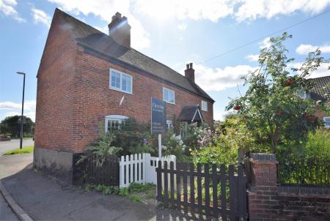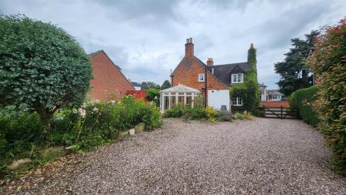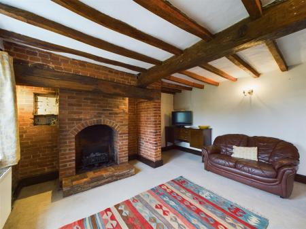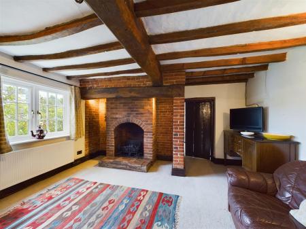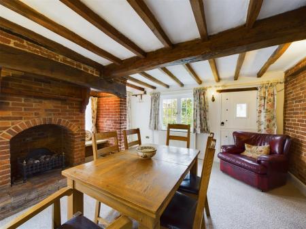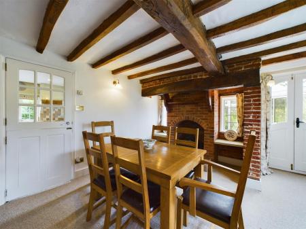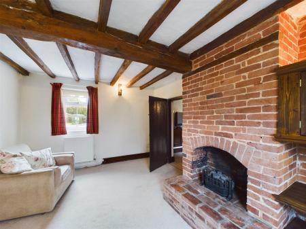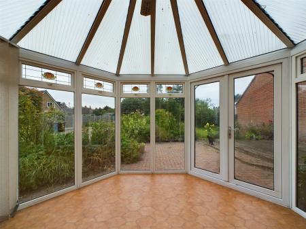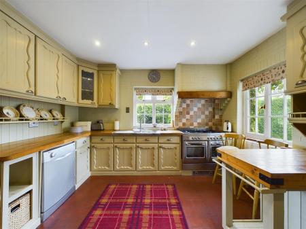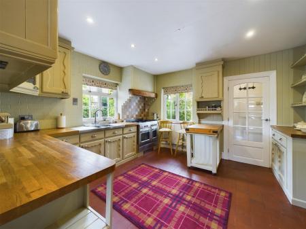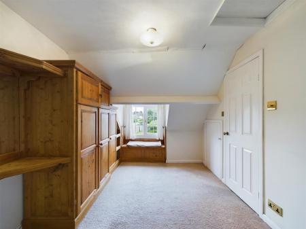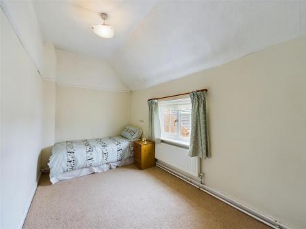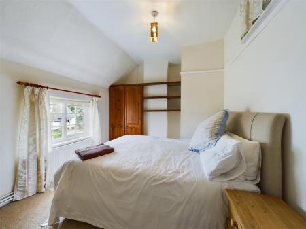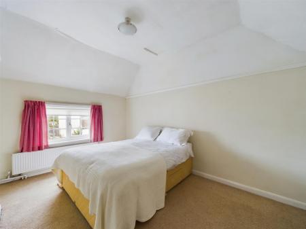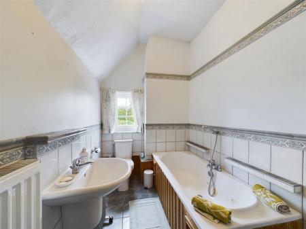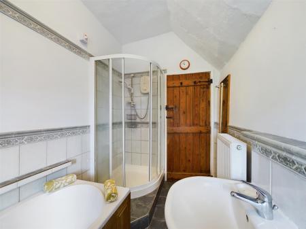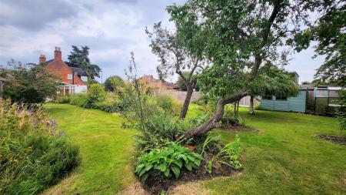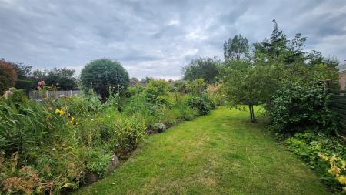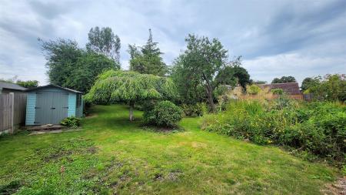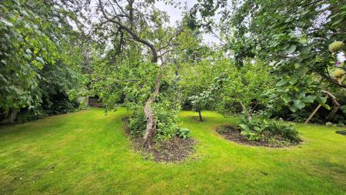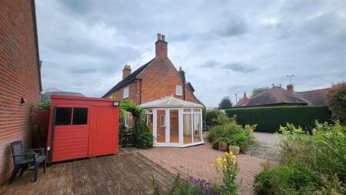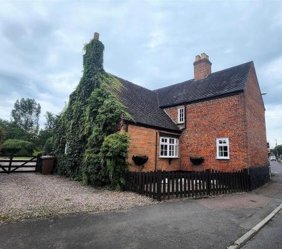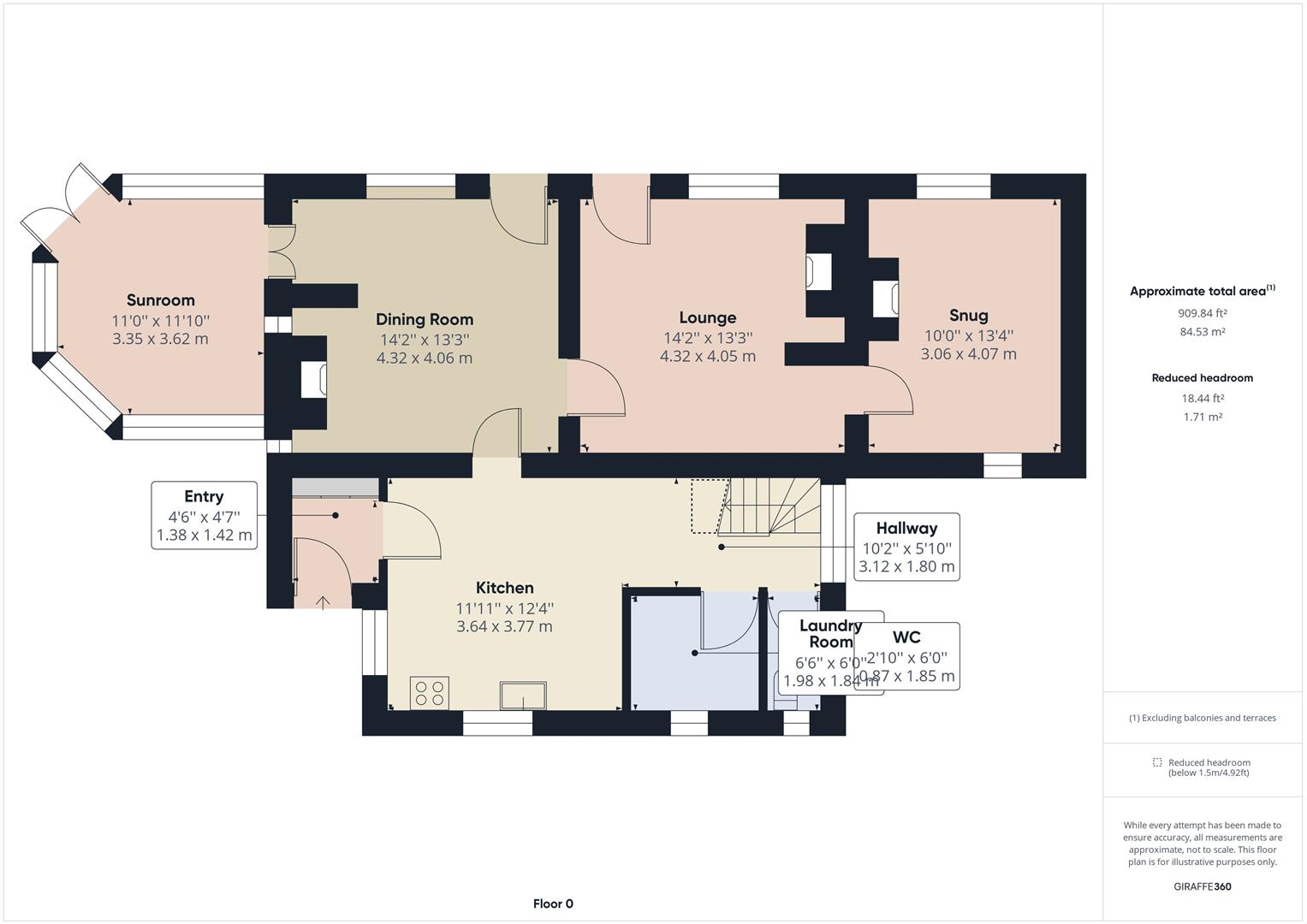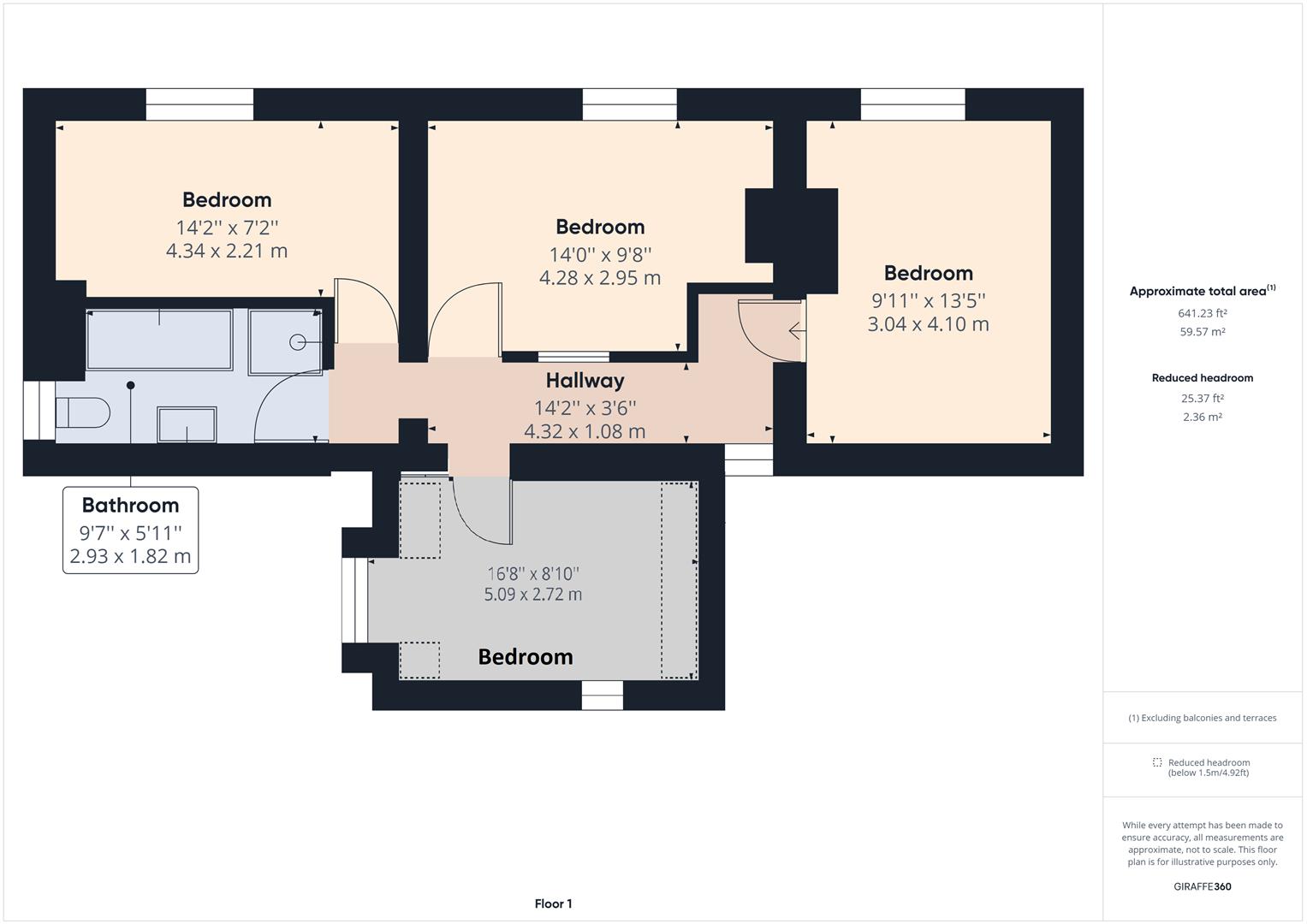- Most Charming Detached Period Cottage
- Four Bedrooms
- Set Upon Beautiful 0.25 Acre Plot
- Farmhouse Style Kitchen, Utility
- Lounge Dining Room, Snug
- Guest Cloakroom & Family Bathroom
- Beautifully Maintained & Impressive South-Facing Gardens
- Gravelled Driveway Providing Ample Car Standing
4 Bedroom Detached House for sale in Derby
Most charming, four bedroom detached period cottage set upon a beautiful 0.25 acre plot within Alvaston Old Village.
The accommodation comprises: entrance porch, lounge, dining room, snug, conservatory, farmhouse style kitchen, utility room and fitted guest cloakroom. The first floor landing leads to four bedrooms and bathroom.
A true feature of this sale is the impressive south-facing plot on which the property stands. The garden has been lovingly maintained and improved over the years by the current vendors and is extremely well stocked featuring a great variety of flowering plants, shrubs and trees as well as an orchard, pond, seating areas and gravelled driveway with ample car standing for several vehicles.
The Location - The property is located within Alvaston Old Village and within walking distance to an excellent range of amenities in Alvaston itself including a variety of shops as well as schooling at all levels and the impressive Elvaston Castle and grounds is within walking distance which features some pleasant walks.
Accommodation -
Ground Floor -
Entrance Porch - Entrance door provides access to porch with further door leading into the farmhouse style kitchen.
Farmhouse Style Kitchen - 3.77 x 3.64 (12'4" x 11'11") - A good size handcrafted bespoke kitchen with an excellent range of base units with cupboards and drawer fronts, complementary wall mounted cupboards with wooden preparation surfaces incorporating one and a half stainless steel sink unit with mixer tap, wood topped island, Range cooker with splash-back, integrated fridge/freezer, quarry tiled floor covering, double glazed windows to the rear and side, central heating radiator and door leading to the dining room.
Dining Room - 4.32 x 4.06 (14'2" x 13'3") - The centre piece of this room being a feature inglenook fireplace with exposed brick, timber display mantel, tiled hearth with living flame fire grate, central heating radiator, double glazed window to front and double opening doors leading into the conservatory.
Conservatory - 3.62 x 3.35 (11'10" x 10'11") - Of uPVC double glazed construction with tiled floor and French doors opening onto garden with pleasant views.
Lounge - 4.05 x 4.32 (13'3" x 14'2") - Again, with feature exposed brick inglenook fireplace, feature timber mantelpiece with living flame fire grate, exposed brick wall, central heating radiator, double glazed window to front and door leading into snug/study.
Snug/Study - 4.07 x 3.06 (13'4" x 10'0") - Again, with feature exposed brick fireplace, raised tiled hearth with living flame fire grate, central heating radiator and double glazed windows to the front and side.
Rear Porch - With tiled floor and door opening onto garden.
Fitted Guest Cloakroom - 1.80 x 0.87 (5'10" x 2'10") - With suite comprising wash handbasin, low flush WC, electric heater, tiled floor and double glazed window.
First Floor -
Landing - With doors leading to all four bedrooms and bathroom.
Bedroom One - With a range of fitted pine furniture including wardrobes, shelving and window seat, double glazed window to the rear and side, central heating radiator and eaves storage.
Bedroom Two - With central heating radiator and double glazed window to front.
Bedroom Three - With central heating radiator, fitted wardrobe and shelving and double glazed window to front.
Bedroom Four - With central heating radiator and double glazed window.
Bathroom - 2.93 x 1.82 (9'7" x 5'11") - Part tiled with a white suite comprising low flush WC, wash handbasin, bath, shower cubicle with Mira shower, central heating radiator and double glazed window.
Outside - A main and true feature of this sale is the sizable plot on which the property stands, accessed off Elvaston Lane with a beautiful well stocked fore-garden with a varied selection of wildlife flowers, shrubs and plants. The garden runs from North to South and offers a high degree of privacy featuring lawned expanses, extremely well stocked borders/flowerbeds, pond and various seating areas as well as potting sheds and outbuildings.
Driveway - A gravelled driveway accommodates ample car standing, ideal for a campervan/caravan.
Council Tax Band E - Derby -
Property Ref: 1882645_33651633
Similar Properties
Lanscombe Park Road, Allestree, Derby
4 Bedroom Detached House | Offers in region of £425,000
An impressive, four bedroom, detached residence occupying a fabulous corner plot benefiting from a double width driveway...
Crabtree Close, Allestree, Derby
3 Bedroom Detached House | £425,000
A deceptively spacious, extended, three bedroom, detached residence occupying a quiet location in Allestree.The property...
4 Bedroom Detached House | £425,000
A superbly presented and extended, four bedroom, modern, detached residence occupying a fabulous south facing plot backi...
4 Bedroom Detached House | Offers Over £434,950
A fabulous, extended, four bedroomed, detached residence occupying a quiet cul-de-sac location in Oakwood.This is a supe...
Balmoral Close, Littleover, Derby
4 Bedroom Detached House | Offers in region of £435,000
LITTLEOVER SCHOOL CATCHMENT AREA - Extended FOUR DOUBLE bedroom family detached house with private garden occupying a po...
4 Bedroom Detached House | Offers in region of £439,950
Immaculately presented and upgraded, modern, four bedroom, detached residence occupying a quiet cul-de-sac location on t...

Fletcher & Company Estate Agents (Derby)
Millenium Way, Pride Park, Derby, Derbyshire, DE24 8LZ
How much is your home worth?
Use our short form to request a valuation of your property.
Request a Valuation
