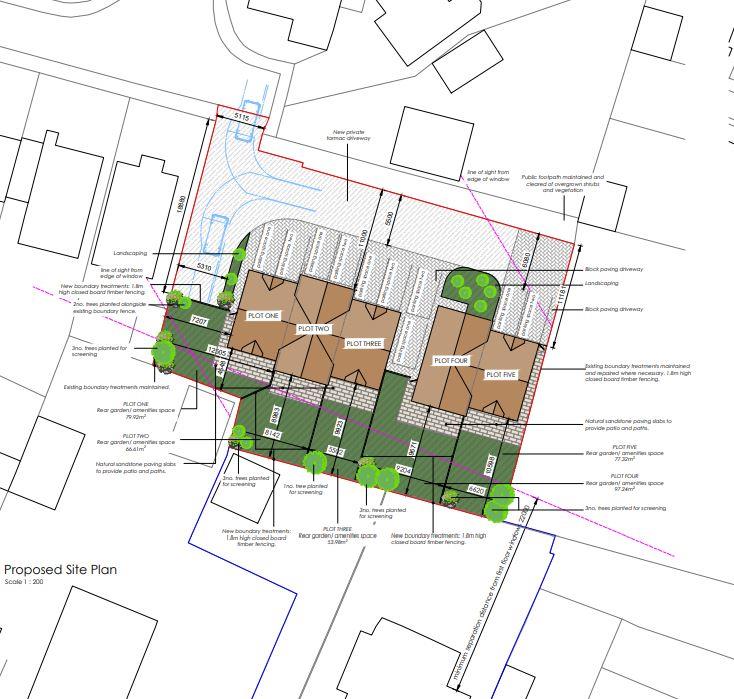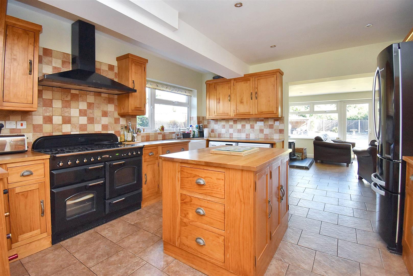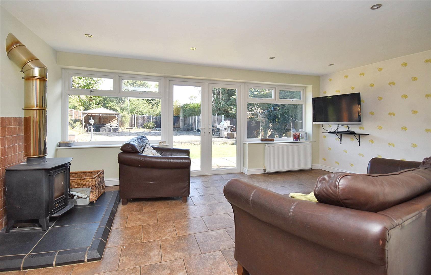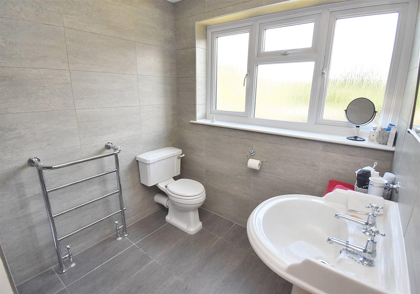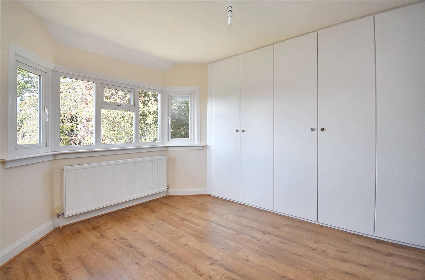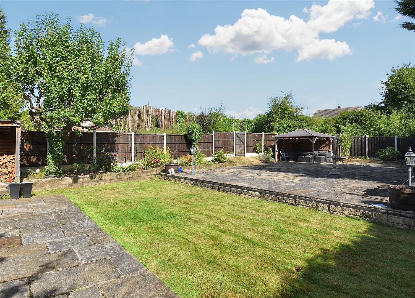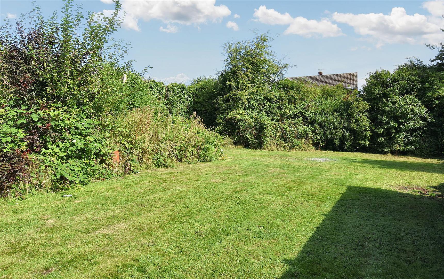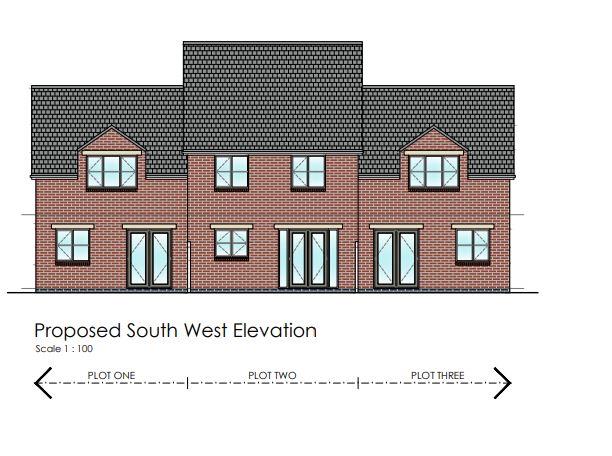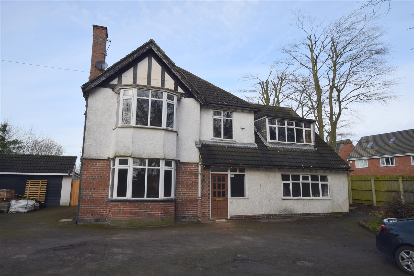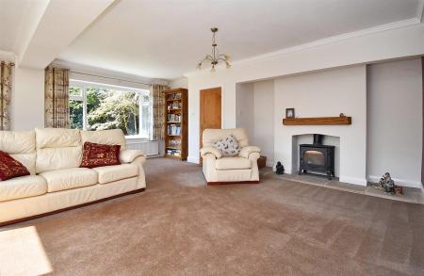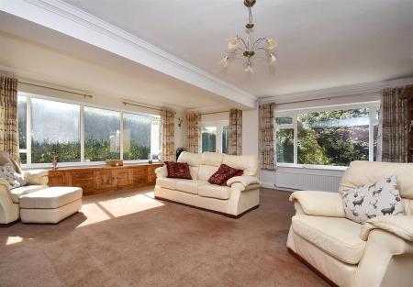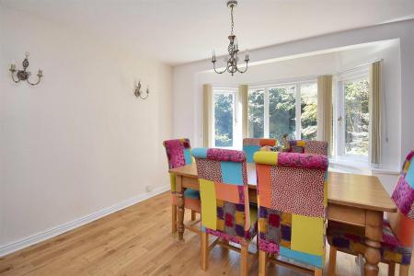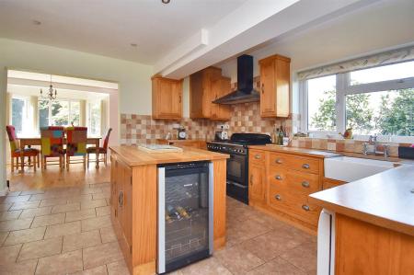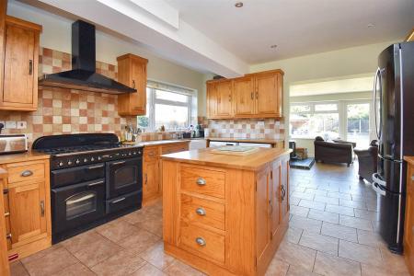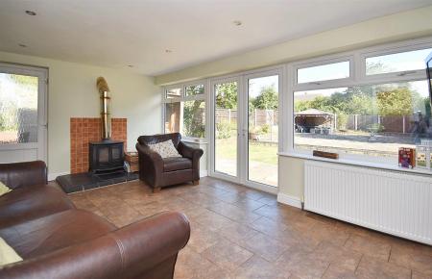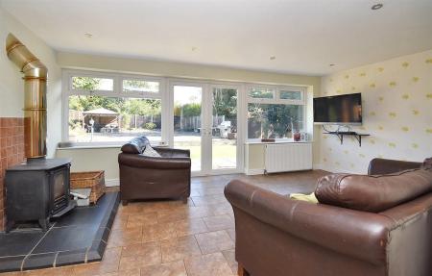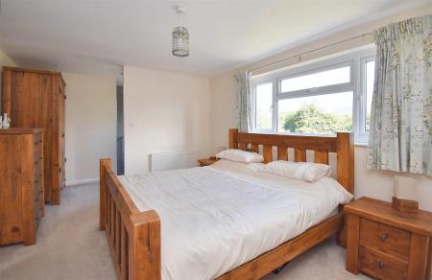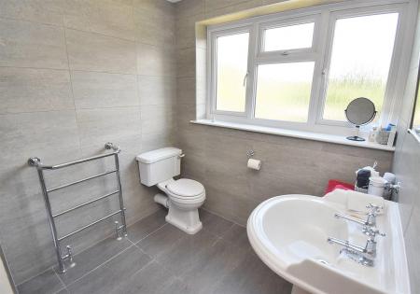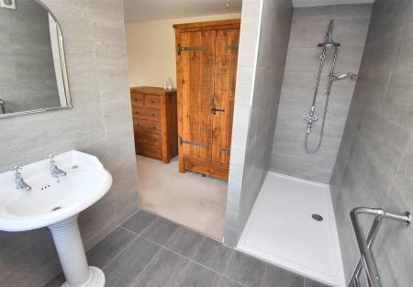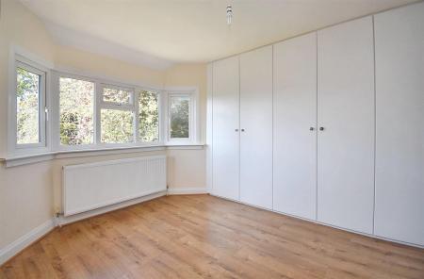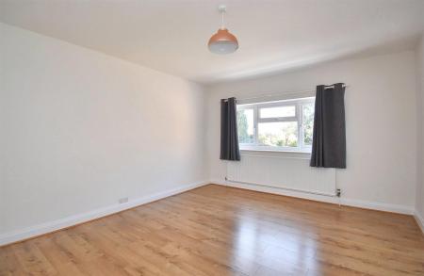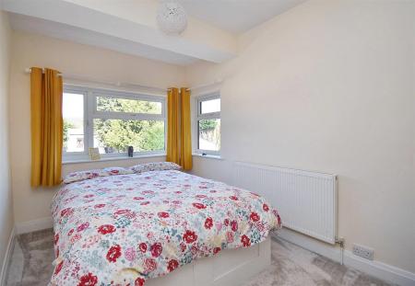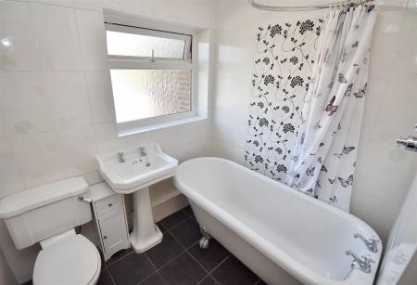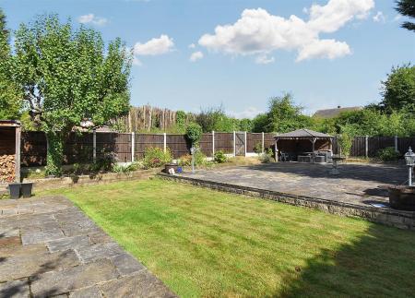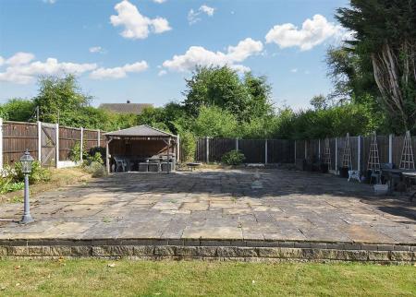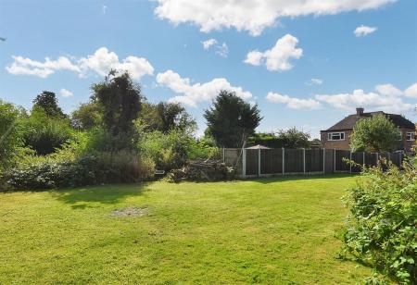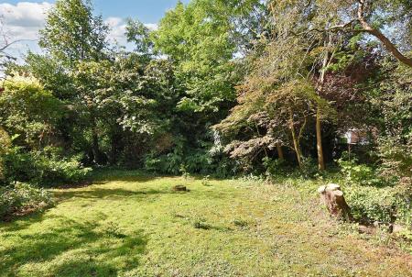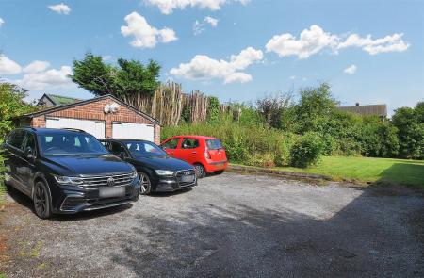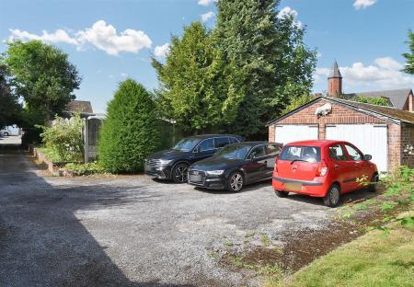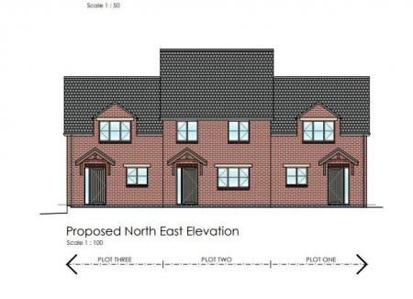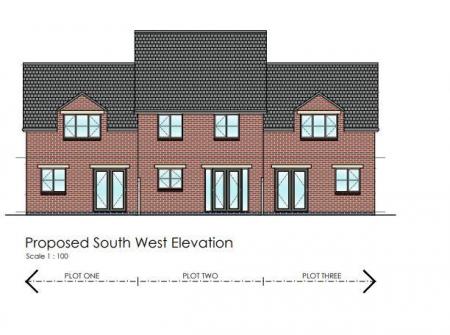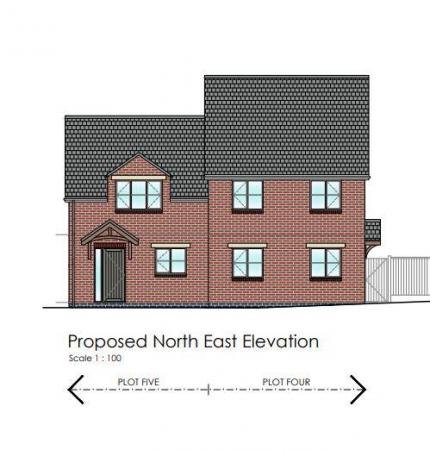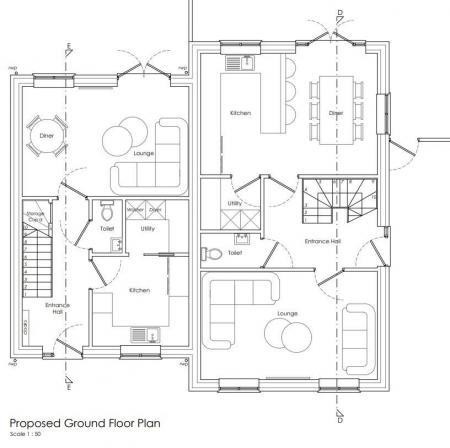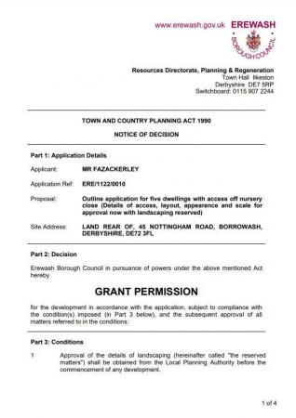- A Rare Opportunity - Detached House - Large Gardens - Building Plots
- Four Bedroom Detached Home with Garden and Double Garage
- Building Plot - Planning Permission For 5 Homes from Nursery Close ( cul-de-sac location )
- Plans for 2 x Three Bedroom Houses & 3 x Two Bedroom Houses - ERE/1122/0010
Plot for sale in Derby
ATTENTION DEVELOPERS & BUILDERS - The sale affords an opportunity of either enjoying a house with very large garden or alternatively developing the land as per the planning approval to provide five homes with access from Nursery Close ( cul-de-sac ), alternatively retain the property and have the benefit of the future investment that the building land represents.
The property is of attractive traditional appearance understood to have been built in the 1930's and constructed of facing brick beneath a roof of tile with the front relieved by a double cant bay window with tile hanging between and it is set back from the road behind a very secluded foregarden with mature trees and shrubs, lawn and terrace.
The house benefits from gas central heating and double glazing. The accommodation offers entrance hall, cloakroom, lounge, dining room, family room and kitchen. The first floor leads to four bedrooms, en-suite and family bathroom.
A long driveway provides access to the detached double garage.
Planning permission for five houses - Erewash Borough Council ERE/1122/0010 ( Plans for 2 x Three Bedroom Houses & 3 x Two Bedroom Houses )
The Location - The property is located in the heart of Borrowash village, just a short walk away from a good range of local amenities including the Ashbrook Infant and Junior School, supermarket, post office, shopping outlets, village inns, reataurants and garden centre. Within easy reach too are the neighbouring villages and amenities of Ockbrook, Risley, Draycott, Breaston and Thulston. There are numerous countryside walks in the surrounding area and Elvaston Castle and Country Park is only a walk away.
Borrowash is conveniently located close to the A52 providing easy access to both Derby, Nottingham, the M1 and main motorway network, with good links to East Midlands International Airport and East Midlands Parkway Railway Station.
Ground Floor -
Entrance Hall - 2.83 x 1.22 (9'3" x 4'0") - Original solid wood flooring, deep skirting boards and architraves, high ceiling, radiator, plate rack and staircase leading to the first floor.
Coats Space - 1.06 x 0.83 (3'5" x 2'8") - With coat hangers, original oak flooring, deep skirting boards and architraves, high ceiling and internal door giving access to cloakroom.
Cloakroom - 1.82 x 1.03 (5'11" x 3'4") - With low level WC, wash basin with fitted base cupboard underneath and tiled splashback.
Spacious Lounge - 6.10 x 5.81 (20'0" x 19'0") - With inglenook style fireplace incorporating log burning stove and raised stone hearth, deep skirting boards and architraves, high ceiling, coving to ceiling, feature wallpaper wall, radiator, double glazed window to side, double glazed window to front and double glazed french doors opening onto gardens.
Dining Room - 3.99 x 3.29 (13'1" x 10'9") - With solid oak wood flooring, deep skirting boards and architraves, high ceiling, bay radiator, double glazed bay window and open wide square archway leading into living kitchen.
Kitchen - 4.51 x 3.95 (14'9" x 12'11") - With Belfast style sink with chrome style mixer tap, wall and base fitted units with solid wood worktops, Rangemaster cooker with matching Rangemaster extractor hood over, plumbing for automatic washing machine, plumbing for dishwasher, matching kitchen island with drawers underneath and matching solid wood worktop, space for fridge/freezer, tile splashbacks, tiled flooring, concealed Worcester boiler, double glazed window, deep skirting boards and architraves, high ceiling, spotlights to ceiling, open square archway leading to dining room and open square archway leading into family room.
Family Room - 5.40 x 3.47 (17'8" x 11'4") - With featured log burning stove and raised tile hearth, matching tile flooring, radiator, spotlights to ceiling, featured wallpaper wall, two double glazed windows, double glazed french doors opening onto private garden and useful under stairs storage cupboard.
Side Porch - 1.49 x 1.12 (4'10" x 3'8") - With single glazed window, tile flooring and glazed entrance door.
First Floor Landing - 3.30 x 2.12 (10'9" x 6'11") - With split-level staircase, deep skirting boards and architraves, built-in cupboard housing the hot water cylinder, high ceiling and featured arched, leaded window with stained glass.
Bedroom One - 4.32 x 3.53 (14'2" x 11'6") - With radiator, deep skirting boards and architraves, high ceiling and double glazed window to rear.
En-Suite - 3.51 x 2.09 (11'6" x 6'10") - With large walk-in shower with chrome shower attachments, pedestal wash handbasin, low level WC, fully tiled walls, tiled flooring, high ceilings, spotlights to ceilings, heated chrome towel/radiator and double glazed obscure window.
Bedroom Two - 3.98 x 3.35 (13'0" x 10'11") - With built-in wardrobes providing good storage, wood effect laminated flooring, deep skirting boards and architraves, high ceiling, radiator and double glazed bay window with aspect to front.
Bedroom Three - 4.57 x 3.92 (14'11" x 12'10") - With chimney breast, deep skirting boards and architraves, high ceiling, wood effect laminated flooring, radiator and double glazed window to front.
Bedroom Four - 3.95 x 2.39 (12'11" x 7'10") - With deep skirting boards and architraves, high ceiling, radiator and two double glazed windows.
Family Bathroom - 2.70 x 2.08 (8'10" x 6'9") - With roll-edge top bath with claw feet with shower over, pedestal wash handbasin, low level WC, column style radiator, fully tiled walls, tiled flooring, high ceiling, spotlights to ceiling, extract fan and double glazed obscure window.
Front Garden - The property is set well back behind a deep, lawned fore-garden with a varied selection of shrubs and trees.
Rear Garden - To the rear of the property is a private, large, enclosed, rear garden laid to lawn with log store and large patio/terrace area providing a pleasant sitting out entertaining space with pergola.
Brick Store - 3.67 x 2.35 (12'0" x 7'8") - With power and lighting.
Driveway - A long driveway leads to the house and double garage and provides good car standing spaces for several cars.
Double Garage - 5.32 x 5.27 (17'5" x 17'3") - Brick double garage with two front doors.
Building Plots - Granted - Planning permission for five houses - Erewash Borough Council ERE/1122/0010 ( Plans for 2 x Three Bedroom Houses & 3 x Two Bedroom Houses ) Located off popular Nursey Close ( cul-de-sac )
Council Tax Band G -
Directions - DIRECTIONAL NOTE - The approach from Derby is via the A50 dual carriageway proceeding towards Nottingham turning left as signposted for Ockbrook / Borrowash. At the T-junction turn right into Victoria Avenue and continue into Borrowash centre, turn left a the T-junction into Nottingham Road and number 45 will be located on the left hand.
Important information
This is not a Shared Ownership Property
Property Ref: 1882645_33321845
Similar Properties
St. Marys Gate, Cathedral Quarter, Derby
6 Bedroom House | Offers in region of £875,000
A truly special Grade II Listed Georgian townhouse situated in the heart of the fashionable Cathedral Quarter area of De...
Ockbrook Garden House, Ockbrook, Derby
4 Bedroom Detached House | Offers Over £850,000
Extremely characterful barn conversion style dwelling constructed on the site of the former Coach House to Ockbrook Hous...
Pastures Hill, Littleover, Derby
4 Bedroom Detached House | Guide Price £750,000
DEVELOPMENT OPPORTUNITY - Planning currently pending for a large contemporary styled three storey detached residence on...
4 Bedroom Detached House | £1,150,000
CLOSE TO DARLEY PARK - Most impressive and recently constructed large four double bedroom detached residence occupying a...

Fletcher & Company Estate Agents (Derby)
Millenium Way, Pride Park, Derby, Derbyshire, DE24 8LZ
How much is your home worth?
Use our short form to request a valuation of your property.
Request a Valuation
