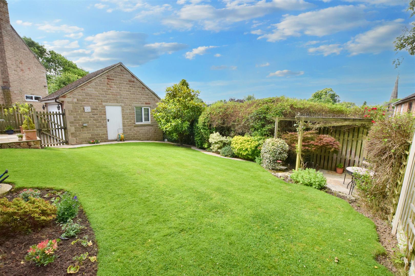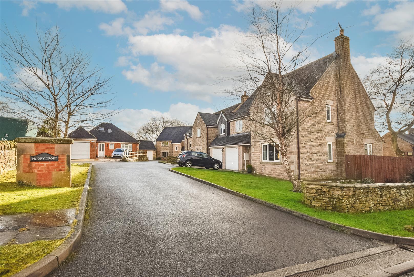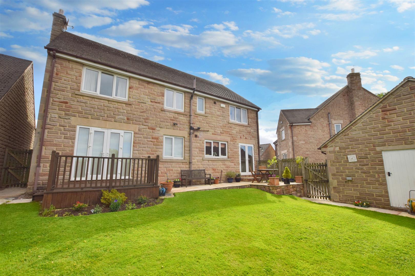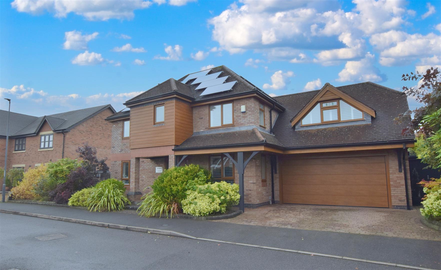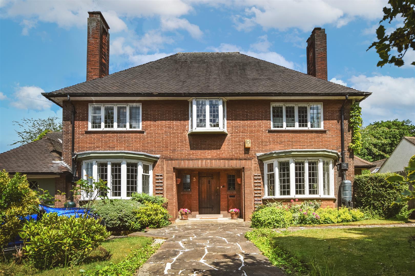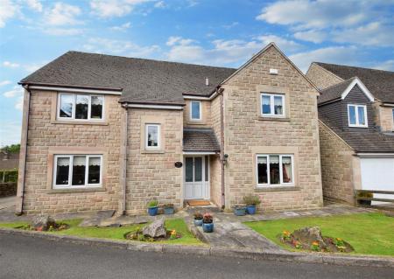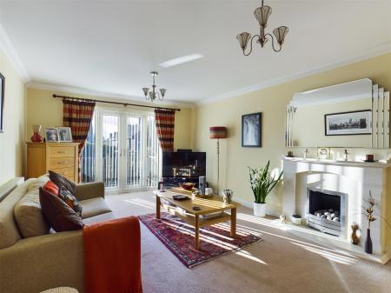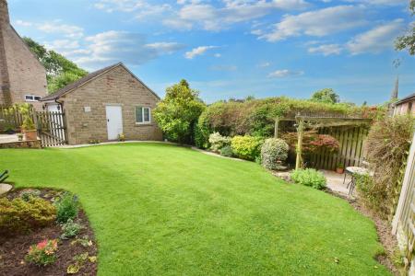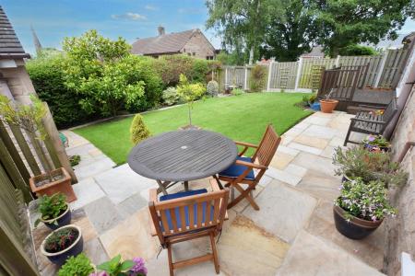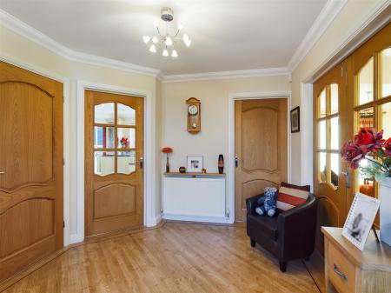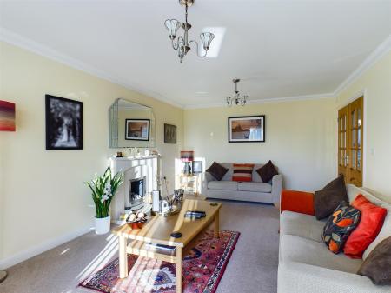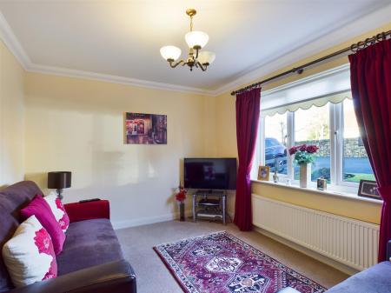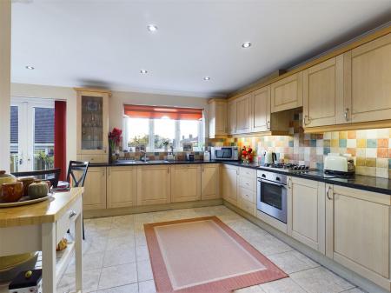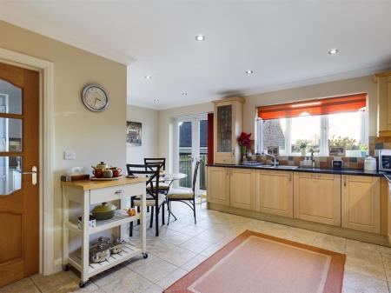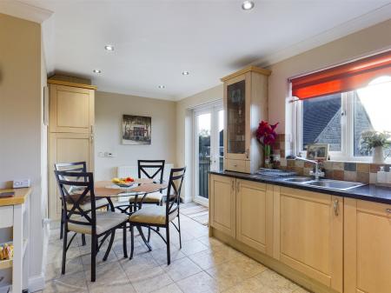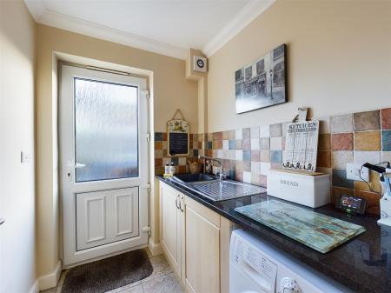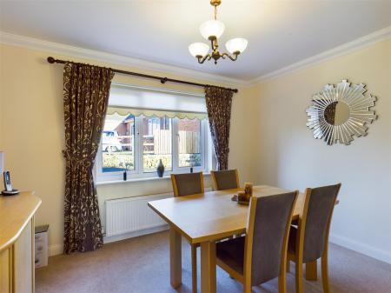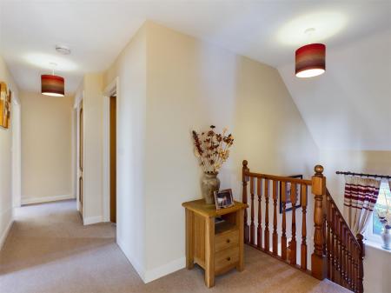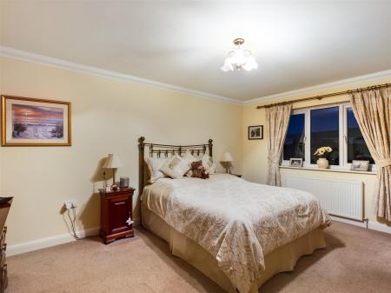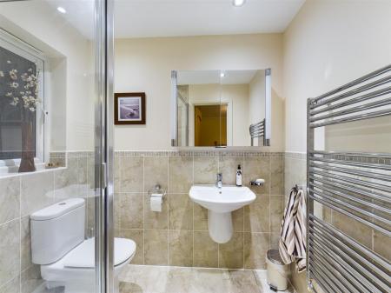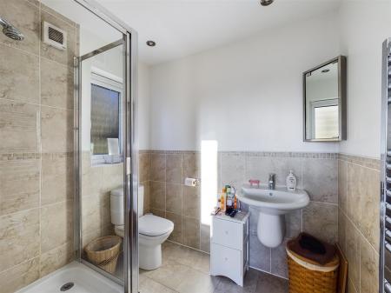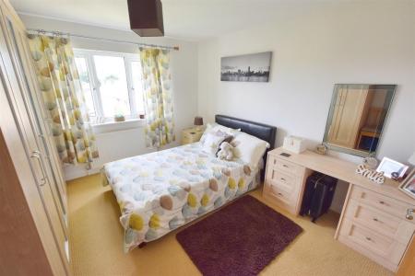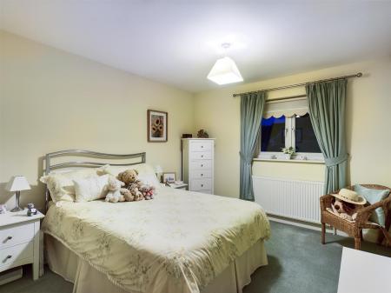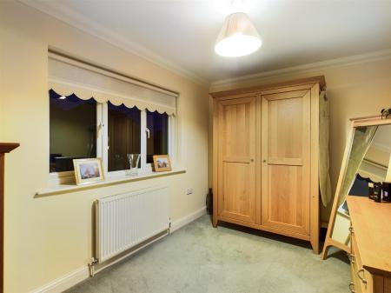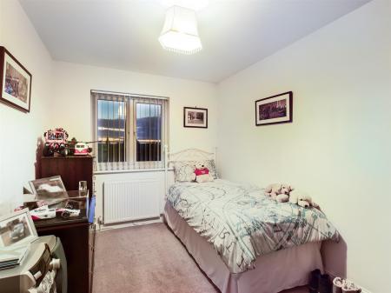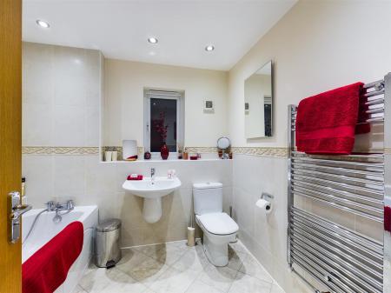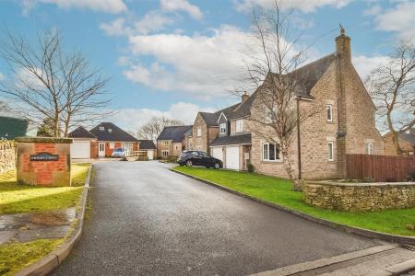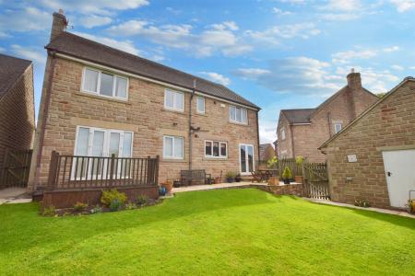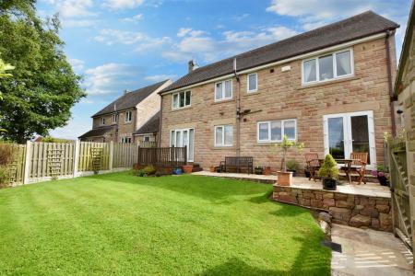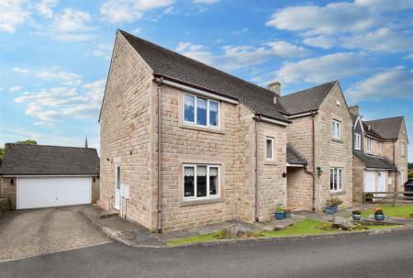- Superior Detached Family Home
- Exclusive Cul-de-Sac Location
- Beautifully Presented
- Entrance Hallway, Cloaks WC & Four Reception Rooms
- Spacious Dining Kitchen & Separate Utility Room
- Five Double Bedrooms, Family Bathroom & Two En-Suites
- Master Bedroom with Walk in Wardrobes & En-Suite Shower Room
- Generous Driveway & Double Detached Garage
- Delightful South West Facing Rear Garden
- Close to Open Countryside
5 Bedroom Detached House for sale in Derby
EXCLUSIVE CUL-DE-SAC LOCATION - A most spacious, five double bedroom detached property with four reception rooms, two en-suites, south west facing rear garden and DOUBLE DETACHED GARAGE occupying a small exclusive cul-de-sac on the edge of Breadsall Village, close to open countryside. Built in 2006 to an impressive specification in Derbyshire Gritstone, this property offers spacious and versatile accommodation extending to over 1800 square feet over two floors.
The accommodation has the benefit of gas central heating, PVCu double glazing and in brief comprises: entrance hallway, cloakroom WC, spacious lounge, separate dining room, study, family room, spacious dining kitchen and a separate utility room.
The first floor landing leads to five double bedrooms and a well appointed family bathroom. The spacious master bedroom also has the benefit of a walk in wardrobe and well appointed en-suite shower room and bedroom two also has the benefit of an en-suite shower room.
Outside the property offers a double width driveway leading to a detached double integral garage. There is a lawned garden area to the front and to the rear there is an enclosed rear garden with a raised level timber decked seating area, two paved patio areas and lawn with planting borders.
Location - Breadsall Village is a picturesque and sought after village with its beautiful church and highly regarded primary school is located some 3 miles north of Derby City Centre and is surrounded by charming open countryside.
Local recreational facilities include golf courses at Breadsall Priory, Horsley Lodge and Morley Hayes all within approximately 4 miles.
The village has the benefit of fast connection to the principal trunk roads including the A52, A6 and A38 together with the motorway network including Junction 25 of the M1 motorway (approximately 9 miles distant) and onwards to East Midlands International Airport.
The Accommodation -
Ground Floor - Entrance through a PVCu double glazed doorway with obscure glazed insets into:
Entrance Hallway - 3.73m x 2.87m (12'3" x 9'5") - Having oak effect Karndean flooring, central heating radiator, coving to ceiling, smoke alarm, staircase leading to the first floor with open spindles and pine wood handrail, wall mounted thermostat and engineered oak doors giving access to the downstairs WC, study, family room, lounge and kitchen.
Downstairs Wc - Fitted with a two-piece white suite comprising a corner wash hand basin with chrome monobloc mixer tap, low level WC with chrome push button flush, central heating radiator, ceramic tiled floor, partial ceramic tiling to the walls and extractor fan.
Family Room - 3.73m x 3.05m (12'3" x 10') - Having a TV point, central heating radiator, coving to ceiling and a PVCu double glazed window to the front elevation.
Study - 3.61m x 2.08m (11'10" x 6'10") - Having a central heating radiator, coving to ceiling and a PVCu double glazed window to the rear elevation.
Spacious Lounge - 5.97m x 3.78m (19'7" x 12'5") - Fitted with a beautiful fireplace with limestone hearth and backplate and inset pebble effect gas fire, TV and telephone points, coving to ceiling, central heating radiator and PVCu double glazed French doors with matching side panel windows opening out onto the rear garden.
Separate Dining Room - 3.56m x 3.05m (11'8" x 10') - Having a central heating radiator, coving to ceiling and a PVCu double glazed window to the front elevation.
Dining Kitchen - 5.33m x 4.67m max (17'6" x 15'4" max) -
Kitchen Area - Fitted with a range of maple effect fronted wall, base and drawer units with brushed stainless steel handles, black granite work surfaces over, ceramic tiled splash-backs, stainless steel one and a half bowl sink drainer unit with mixer tap, built-in display cabinets, built-in Electrolux fan assisted oven, Electrolux four ring gas hob with extractor unit over, integrated low level fridge, integrated low level freezer, integrated dishwasher, recessed LED down-lighters and coving to ceiling.
Dining Area - Having a ceramic tiled floor, central heating radiator, wall mounted digital thermostat, tall built-in storage cupboard housing the wall mounted Ideal Logic combination boiler and PVCu double glazed French doors opening out onto the rear garden.
Utility Room - 1.93m x 1.65m (6'4" x 5'5") - Fitted with maple effect fronted base units with brushed stainless steel handles, black granite work surfaces over, ceramic tiled splash-backs, stainless steel sink drainer unit, low level appliance space with plumbing for automatic washing machine, central heating radiator, extractor fan, ceramic tiled floor and a PVCu obscure glazed doorway giving access to the outside driveway.
First Floor -
Landing - Having access to the loft, a PVCu double glazed window to the front elevation, airing cupboard giving access to the hot water cylinder and engineered oak doors giving access to all five bedrooms and bathroom.
Master Bedroom - 4.78m x 3.56m (15'8" x 11'8") - Having a central heating radiator, TV point, coving to ceiling and a PVCu double glazed window to the rear elevation.
Walk-In Wardrobe/Dressing Area - 1.68m x 1.55m (5'6" x 5'1") - Having built-in shelving and three built-in chrome hanging rails.
En-Suite Shower Room - 1.98m x 1.65m (6'6" x 5'5") - Fitted with a white Roca three-piece suite comprising a low level WC with chrome push button flush, wall mounted ceramic wash hand basin with chrome monobloc mixer tap and a shower cubicle with wall mounted chrome shower unit with shower attachment. Ceramic tiled floor, ceramic tiling to the walls with attractive mosaic style tiled border, extractor fan, monochrome ladder style heated towel rail, recessed LED down-lighters, wall mounted mirrored cabinet with inset lighting and PVCu obscure double glazed window to the rear elevation.
Bedroom Two - 3.68m x 3.38m (12'1" x 11'1") - Fitted with built-in maple effect fronted wardrobes, central heating radiator, TV point, a PVCu double glazed window to the rear elevation and engineered oak door giving access to:
En-Suite Shower Room - Fitted with a white Roca three-piece suite comprising a low level WC with chrome push button flush, wall mounted ceramic wash hand basin with chrome monobloc mixer tap and a shower cubicle with wall mounted chrome shower unit with shower attachment. Ceramic tiled floor, ceramic tiling to the walls with attractive mosaic style tiled border, recessed LED down-lighters, extractor fan, corner mirrored storage cabinet, monochrome ladder style heated towel rail and a PVCu obscure double glazed window to the side elevation.
Bedroom Three - 3.48m x 3.15m (11'5" x 10'4") - Fitted with built-in triple wardrobes, central heating radiator and a PVCu double glazed window to the front elevation.
Bedroom Four - 3.61m x 2.57m (11'10" x 8'5") - Having a central heating radiator, coving to ceiling and a PVCu double glazed window to the front elevation.
Bedroom Five - 3.68m x 2.46m (12'1" x 8'1") - Having a central heating radiator and a PVCu double glazed window to the rear elevation.
Family Bathroom - 2.49m x 2.36m (8'2" x 7'9") - Fitted with a white Roca three-piece suite comprising a low level WC with chrome push button flush, wall mounted ceramic wash hand basin with chrome monobloc mixer tap and a panelled bath with shower mixer attachment. Ceramic tiled floor, partial ceramic tiling to the walls with attractive tiled border, monochrome ladder style heated towel rail, recessed LED down-lighters, extractor fan and a PVCu obscure double glazed window to the front elevation.
Outside -
Frontage And Driveway - To the front of the property is a flagstone paved pathway leading to the entrance door and along the front of the property and two lawn sections with feature planting borders set with stones and planting beds. To the right hand side of the property there is a flagstone pathway and timber gated access leading to the enclosed rear garden. To the left hand side of the property there is a generous block paved driveway providing off-road car standing for approximately four vehicles and leads to a detached garage. There is also a cold water tap, access to the gas and electric meters and a wall mounted lamp light.
Detached Brick Built Garage - 5.44m x 5.44m (17'10" x 17'10") - With up and over door, power and light, two external lamp lights and side personnel door leading to the garden.
Enclosed Rear Garden - To the rear of the property and accessed off the lounge is a raised level timber decked seating area with steps leading down to a flagstone paved patio area with outside security light. The patio then steps down onto a shaped lawn with a flagstone pathway running to the side of the garage and a further paved seating area with timber framed pergola above. The garden is enclosed by a fence panelled and conifer screen boundary.
Council Tax Band G -
Important information
This is not a Shared Ownership Property
Property Ref: 1882645_33215279
Similar Properties
St. Georges Close, Allestree, Derby
6 Bedroom Detached House | Offers Over £600,000
EXCLUSIVE LOCATION & GENEROUS GARDEN PLOT - A superior, six double bedroom detached residence, offering over 2700 square...
Station Road, Mickleover, Derby
3 Bedroom Detached House | Offers in region of £595,000
A well positioned, traditional three bedroom detached residence, built around 1910 and occupied by present owners for ne...
4 Bedroom Detached House | £580,000
Immaculately presented, modern, four bedroom, detached residence occupying a prominent location on this sought after est...
Quarndon Heights, Allestree, Derby
4 Bedroom Detached House | Offers Over £620,000
A well appointed, four bedroom, modern, detached residence occupying a highly sought after location on Quarndon Heights...
Darwin Fields Close, Breadsall Village, Derby
5 Bedroom Detached House | £650,000
A most spacious, high specification five double bedroom, three bathroom detached property, occupying a small exclusive c...
5 Bedroom Detached House | Offers in region of £650,000
A very impressive five bedroom detached family home in need of modernisation, with large private garden situated close t...

Fletcher & Company Estate Agents (Derby)
Millenium Way, Pride Park, Derby, Derbyshire, DE24 8LZ
How much is your home worth?
Use our short form to request a valuation of your property.
Request a Valuation


