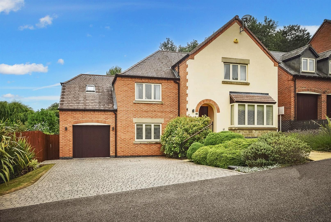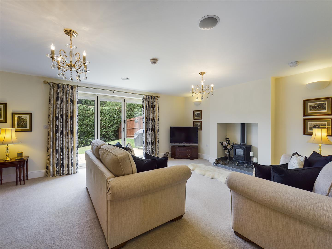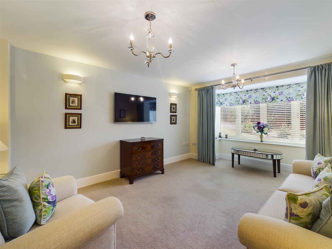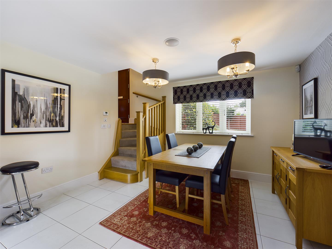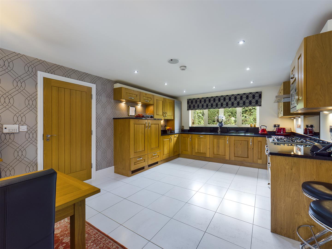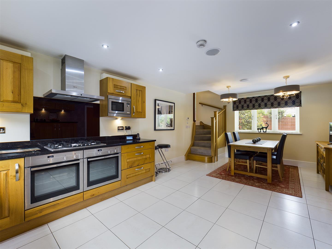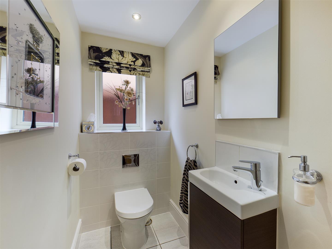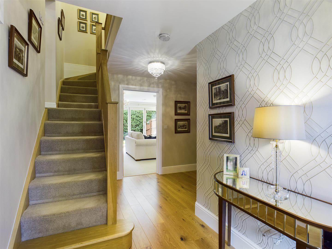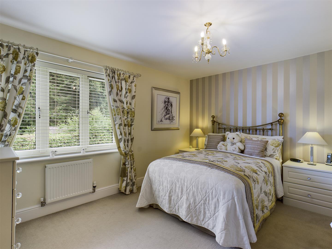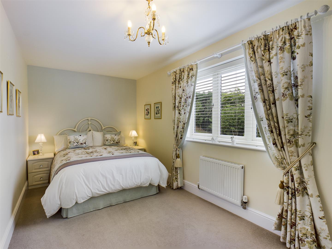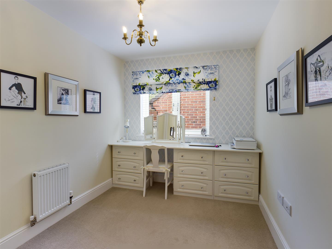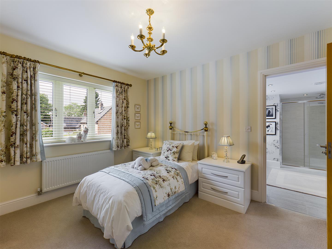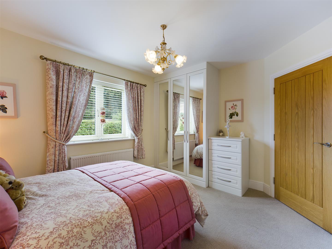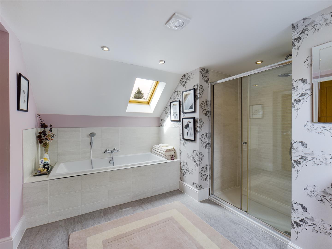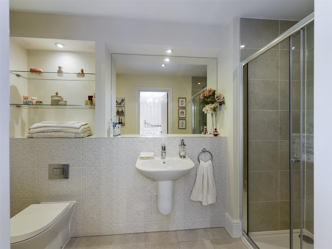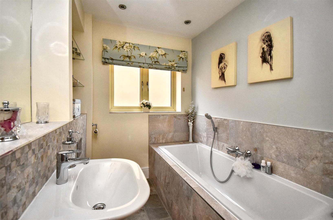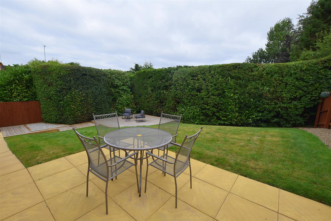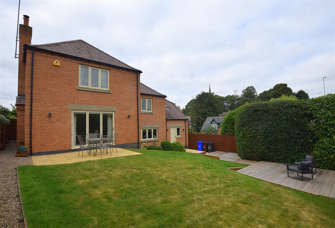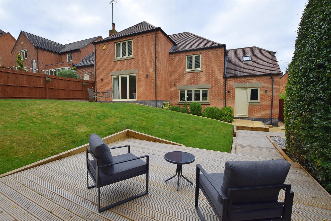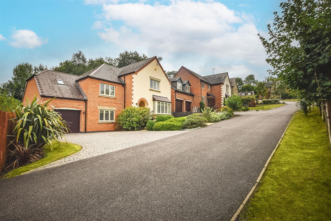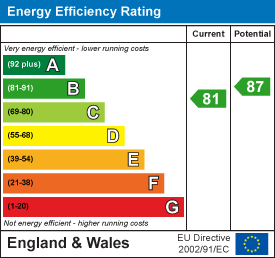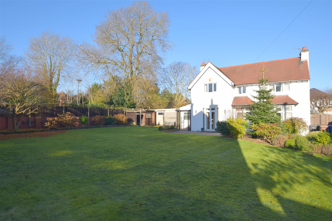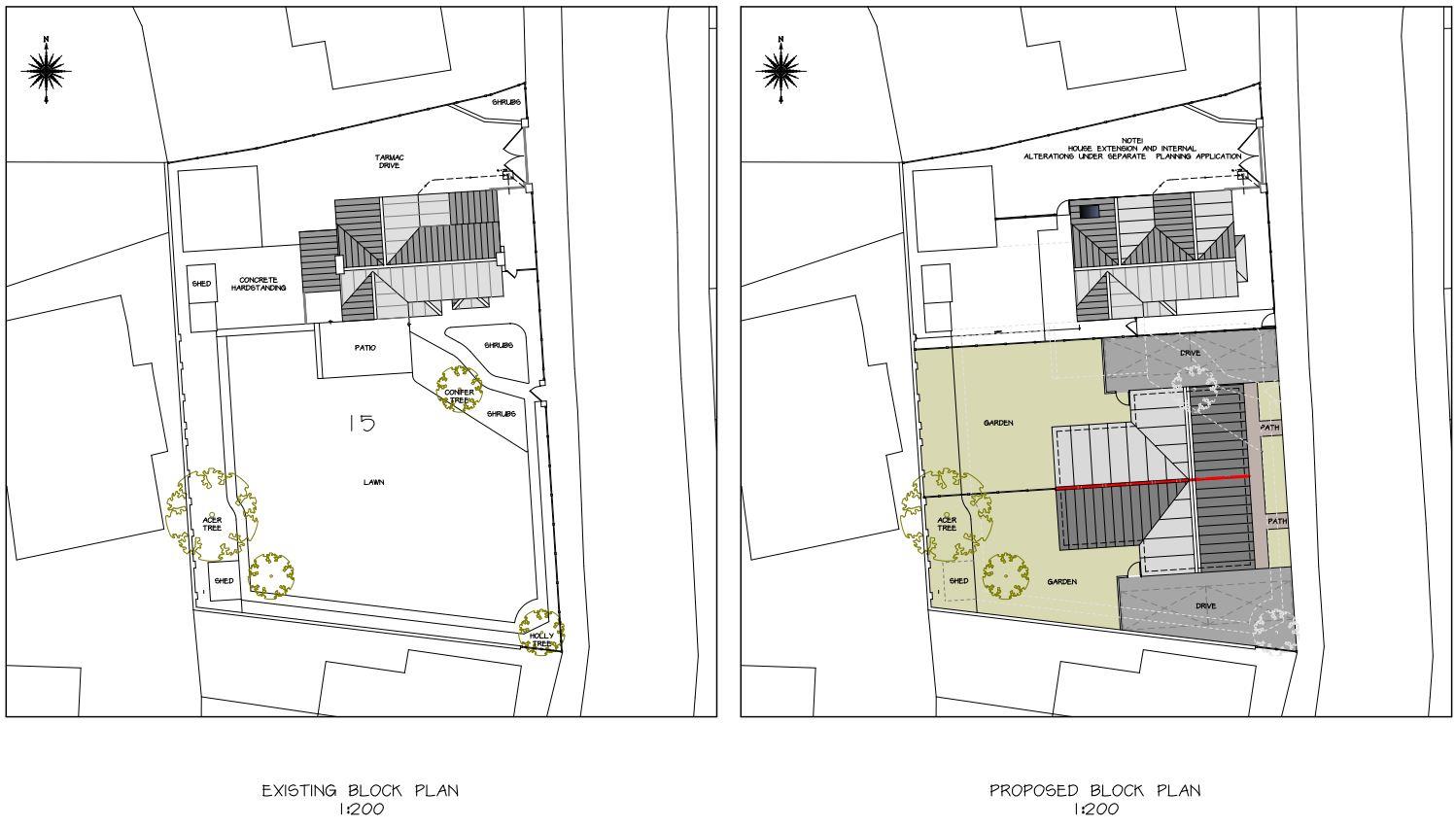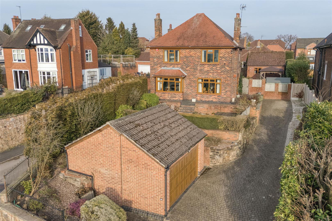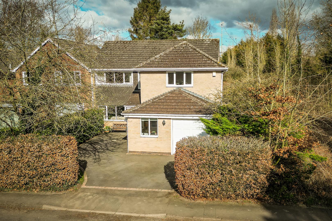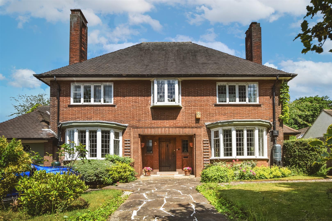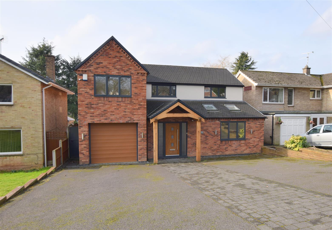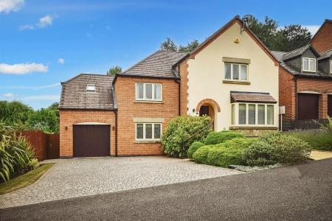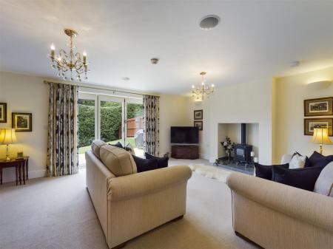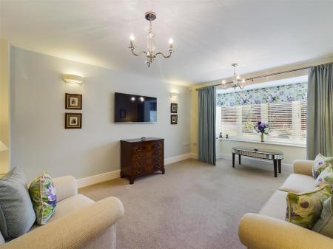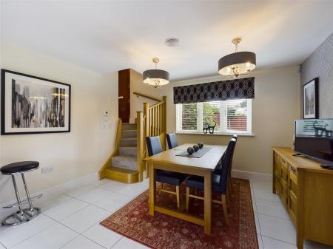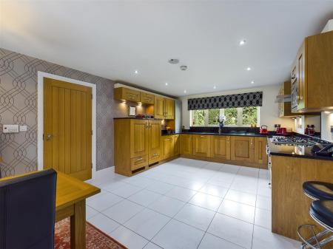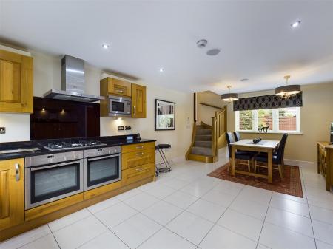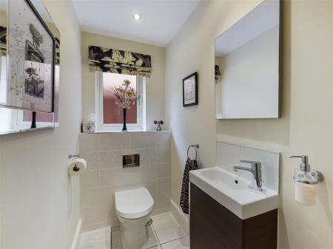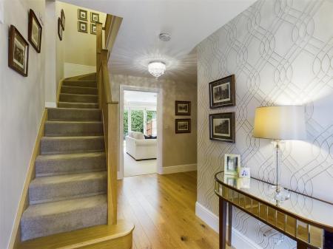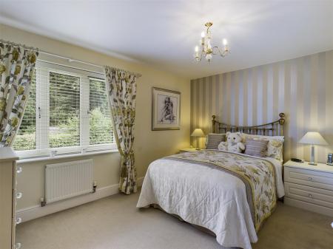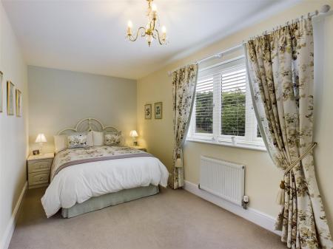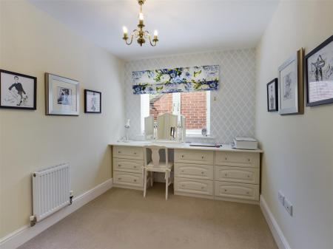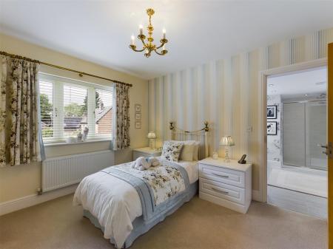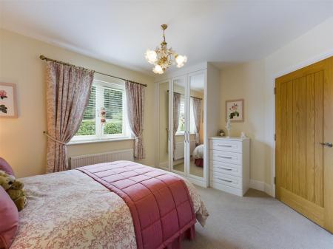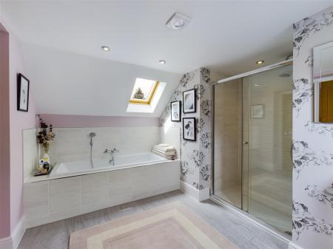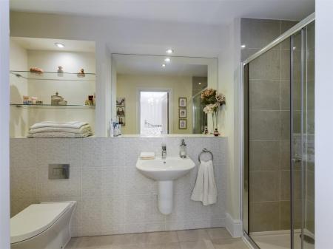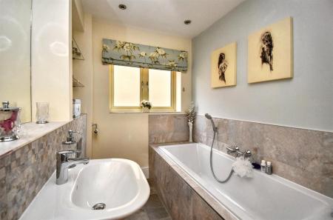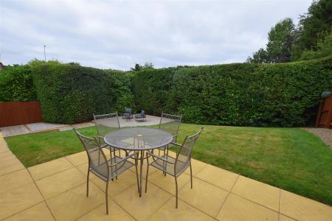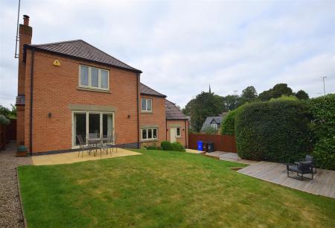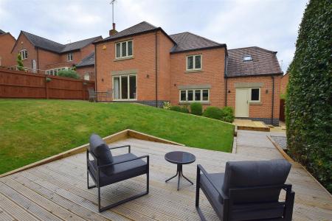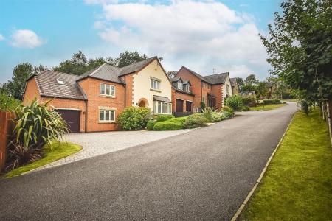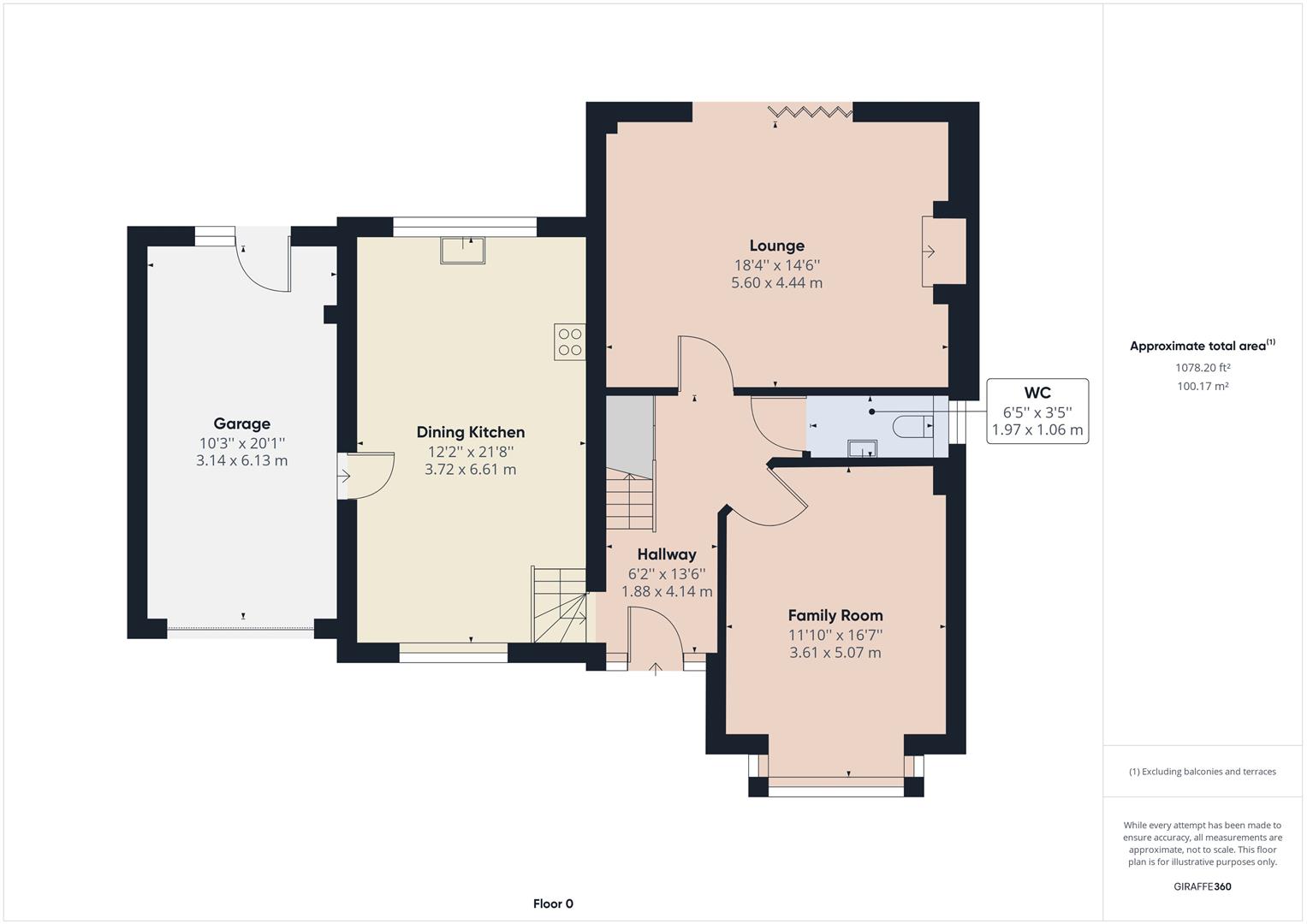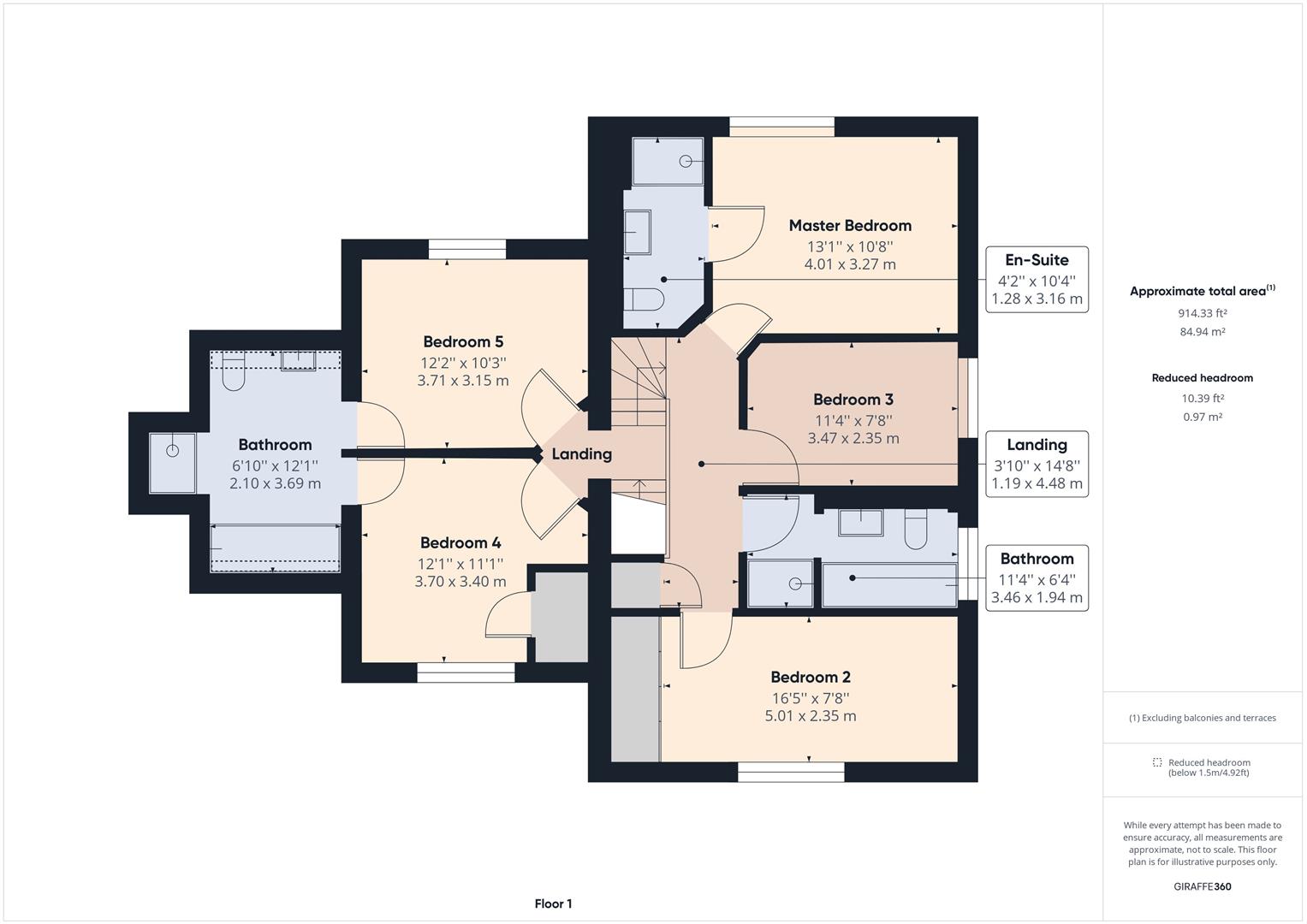- High Specification Detached Home
- Located In The Heart of Breadsall Village
- Two Reception Rooms
- Spacious Dining Kitchen
- Five Double Bedrooms
- Three Bathrooms
- Landscaped Gardens
- Driveway
- Large Garage - 20'11''x 10'5''
- Sought after Village Location
5 Bedroom Detached House for sale in Derby
A most spacious, high specification five double bedroom, three bathroom detached property, occupying a small exclusive cul-de-sac in the heart of Breadsall Village and close to open countryside.
The Location - Breadsall Village is a picturesque and sought after village with its beautiful church and highly regarded primary school is located some 3 miles north of Derby City Centre and is surrounded by charming open countryside.
Local recreational facilities include golf courses at Breadsall Priory, Horsley Lodge and Morley Hayes all within approximately 4 miles.
The village has the benefit of fast connection to the principal trunk roads including the A52, A6 and A38 together with the motorway network including Junction 25 of the M1 motorway (approximately 9 miles distant) and onwards to East Midlands International Airport.
Accommodation -
Ground Floor - With underfloor heating.
Storm Porch - Entrance through archway into open storm porch with quarry tiled flooring and through a hardwood panelled entrance door with wood unit double glazed matching side panel windows into the entrance hallway.
Entrance Hallway - 4.24m''x 3.30m''maximum (13'11''x 10'10''maximum - Fitted with engineered oak flooring, underfloor heating, staircase leading through to the first floor with oak handrail and oak open spindles, alarm keypad, smoke alarm, under-stairs storage cupboard housing underfloor heating manifold, Wifi data control unit, engineered oak doors giving access through to the lounge, sitting room, downstairs WC and oak framed staircase leading down to the lower ground floor dining kitchen.
Contemporary Cloakroom/Wc - Fitted with a Rocca two-piece suite comprising concealed cistern low level WC with Grohe chrome push button flush, wall mounted ceramic wash hand basin with Grohe chrome monobloc mixer tap and dark woodgrain effect vanity unit below, ceramic tiled floor with underfloor heating, ceramic tiled splash-backs, recessed LED downlighters, extractor fan and uPVC obscure double glazed window to the side elevation.
First Floor Mid-Level -
Lounge - 5.72m''x 4.52m'' (18'9''x 14'10'') - With a beautiful, recessed fireplace with porcelain tiled hearth housing a cast iron log burner, tv and data points, built in ceiling speakers, underfloor heating, wall mounted heating controller, speaker volume controller, smoke and carbon monoxide alarm, two curved wall uplighters and aluminum bi-folding doors giving access through to the rear garden.
Family Room - 5.16m''into bay x 3.68m'' (16'11''into bay x 12'1' - With tv point, telephone and data point, underfloor heating, wall mounted heating control and uPVC double glazed box style bay window to the front elevation.
Lower Ground Floor -
Spacious Dining Kitchen - 6.78m''x 3.78m'' (22'3''x 12'5'') - With underfloor heating.
Kitchen Area - Fitted with a range of beautiful solid oak units comprising wall, base and drawer units with brushed stainless steel handles, square edge black granite worksurface over with matching splash-back, integrated appliances comprising two Neff stainless steel electric double ovens, Neff stainless steel 5 ring hob with wok burner and glazed black splash-back with Neff stainless steel extractor canopy over, Neff integrated microwave, Neff integrated dishwasher, Neff integrated separate fridge and freezer, integrated Neff washer dryer, under cupboard lighting, useful larder cabinet with slide-down door, undermounted one-and-a-half bowl stainless steel sink unit with chrome swan neck style mixer tap and draining grooves built into the granite, recessed LED downlighters, smoke alarm, built-in ceiling speakers, ceramic tiled floor with underfloor heating and uPVC double glazed window to the rear elevation.
Dining Area - With ceramic tiled floor with underfloor heating, alarm keypad, uPVC double glazed window to the front elevation, tv and data point, oak staircase leading through to the ground floor level and internal contemporary engineered oak door giving access through to the single integral garage.
Landing - With contemporary engineered oak doors giving access through to bedrooms four and five.
Bedroom Four - 3.76m''maximum x 3.45m'' (12'4''maximum x 11'4'') - Fitted with built-in storage cupboard over stairwell with shelving and hanging rail, central heating radiator, tv and data point, uPVC double glazed window to the front elevation and contemporary engineered oak door giving access through to the Jack and Jill en-suite bathroom.
Bedroom Five - 3.78m''x 3.20m'' (12'5''x 10'6'') - Fitted with built in triple mirror fronted wardrobes, tv and data point, central heating radiator and uPVC double glazed window to the rear elevation.
Jack And Jill En-Suite Bathroom - 3.76m''x 3.40m'' (12'4''x 11'2'') - Fitted with a beautiful Rocca four-piece suite comprising tiled-in bath with chrome mixer tap and shower attachment, concealed cistern low level WC with Grohe chrome push button flush, wall mounted ceramic wash hand basin with Grohe chrome monobloc mixer tap, double-width shower with sliding glazed door, wall mounted chrome mains-fed shower unit with shower head above and shower attachment, central heating radiator, porcelain tiled floor, porcelain tiled splash-backs, monochrome ladder style heated towel rail, shaver point, recessed LED downlighters, extractor fan and Velux double glazed windows to the front and rear elevations.
First Floor -
Landing - With central heating radiator, loft access, airing cupboard with access to pressurised hot water cylinder and contemporary engineered oak doors giving access through to three bedrooms and family bathroom.
Master Bedroom - 4.09m''x 3.33m'' (13'5''x 10'11'') - Central heating radiator, tv, telephone and data point and uPVC double glazed window to the rear elevation.
Contemporary En-Suite Shower Room - 3.20m''x 1.55m'' (10'6''x 5'1'') - Fitted with a Rocca white three-piece suite comprising concealed cistern low level WC with Grohe chrome push button flush, wall mounted ceramic wash hand basin with Grohe chrome monobloc mixer tap, double-width shower with sliding glazed door and porcelain tiled splash-backs with feature vertical border, monochrome mains-fed shower unit with shower attachment and rain shower head above, inset mirror, recessed LED downlighters, extractor fan, monochrome ladder style heated towel rail and ceramic tiled floor.
Bedroom Two - 5.69m''x 2.39m'' (18'8''x 7'10'') - Fitted with built-in wardrobes with mirror panels, tv and data point, central heating radiator and uPVC double glazed window to the rear elevation.
Bedroom Three - 3.53m''x 2.36m'' (11'7''x 7'9'') - Fitted with built-in double wardrobe with mirrored panels, tv and data point, central heating radiator and uPVC double glazed window to the side elevation.
Beautiful Contemporary Family Bathroom - 3.53m''x 1.96m'' (11'7''x 6'5'') - Fitted with a contemporary Rocca four-piece suite comprising wall mounted ceramic wash hand basin with Grohe chrome monobloc mixer tap, concealed cistern low level WC with Grohe chrome push button flush, tiled-in bath with chrome mixer tap and shower attachment with porcelain tiled splash-back area, double-width shower with sliding glazed door and porcelain tiled splash-backs, mains-fed chrome shower unit with shower attachment and rain shower head above, porcelain tiled floor, monochrome ladder style heated towel rail, inset mirror, recessed LED downlighters, extractor fan and uPVC obscure double glazed window to the side elevation.
Outside -
Frontage And Driveway - The property has a wide block paved driveway providing off-road car standing for four vehicles leading through to a single integral garage with wall mounted up and down lighters, paved steps leading up to a paved pathway giving access through to the front door with a wall mounted up and down lighter, lawn section of garden with planting borders and timber gated access through to the enclosed rear garden.
Enclosed Rear Garden - A paved pathway to the left-hand side of the property with graveled channels leads through to a split-level paved patio area and further pathway leading up to a raised level paved patio area, lower-level timber decked seating area with Cotswold stone border, shaped lawn and hedgerow boundary to the rear and a fence panel boundary to both sides, three wall mounted up and down lighters and outside cold water tap.
Integral Large Garage - 6.38m''x 3.18m'' (20'11''x 10'5'') - With electric up-and-over door, wall mounted Worcester Bosch central heating boiler, LED strip light and composite panelled door with uPVC double glazed window to the rear elevation giving access through to the rear garden.
Council Tax Band - Erewash Council : Band G
Property Ref: 1882645_32317577
Similar Properties
Heath Avenue, Littleover, Derby
3 Bedroom Detached House | Guide Price £625,000
A rare development opportunity to acquire an attractive, three bedroom, detached residence requiring modernisation sold...
Heath Avenue, Littleover, Derby
3 Bedroom Plot | £625,000
A rare development opportunity to acquire an attractive, three bedroom, detached residence requiring modernisation sold...
4 Bedroom Detached House | £620,000
A superbly positioned, extended, four bedroom, traditional, detached residence occupying a prominent location on Kedlest...
5 Bedroom Detached House | Offers in region of £635,000
FAMILY HOME ENJOYING A LARGE GARDEN WITH ADDITIONAL LAND - Nestled in the charming village of Ockbrook, this beautiful d...
5 Bedroom Detached House | Offers in region of £650,000
A very impressive five bedroom detached family home in need of modernisation, with large private garden situated close t...
Carsington Crescent, Allestree, Derby
4 Bedroom Detached House | £650,000
This is a fabulous, fully refurbished and totally remodelled, four bedroom, extended, detached residence occupying a hig...

Fletcher & Company Estate Agents (Derby)
Millenium Way, Pride Park, Derby, Derbyshire, DE24 8LZ
How much is your home worth?
Use our short form to request a valuation of your property.
Request a Valuation
