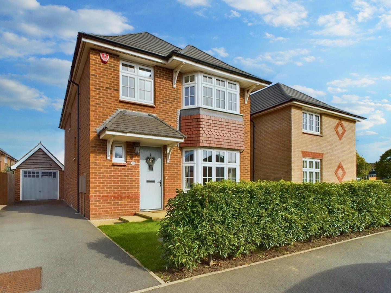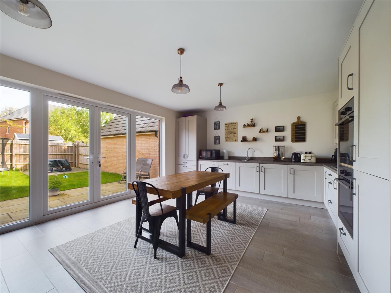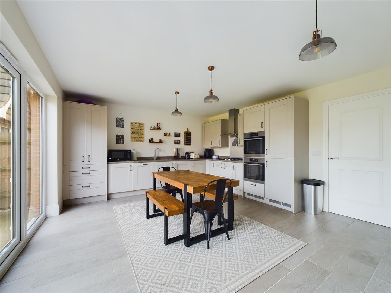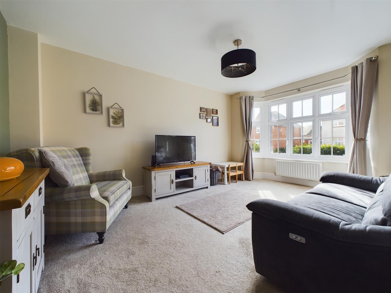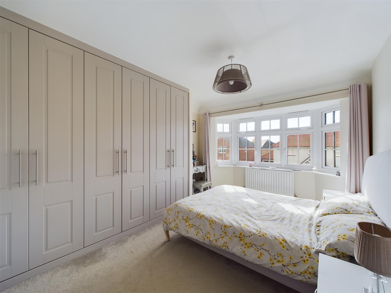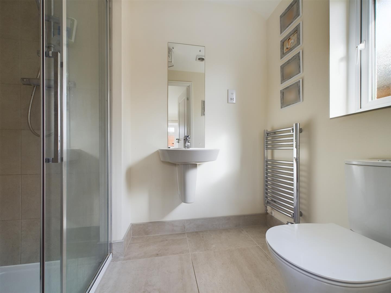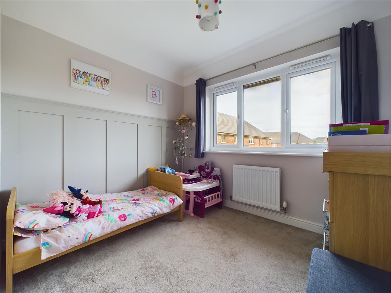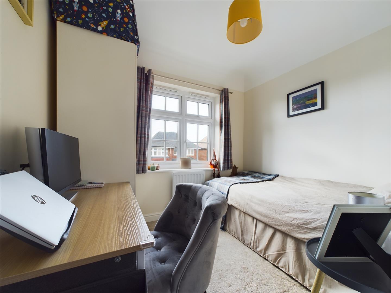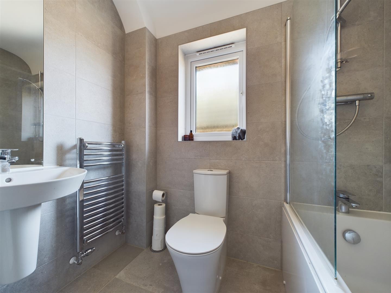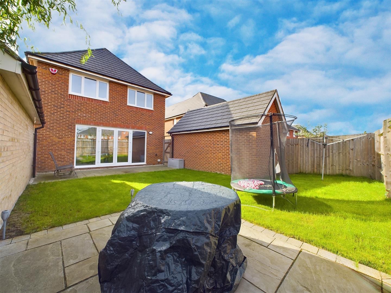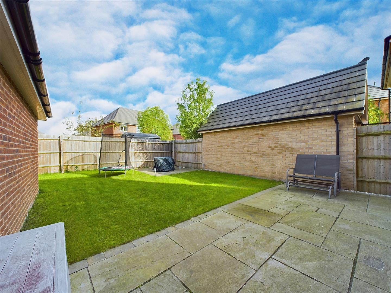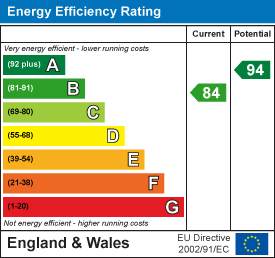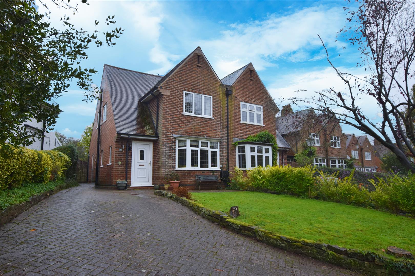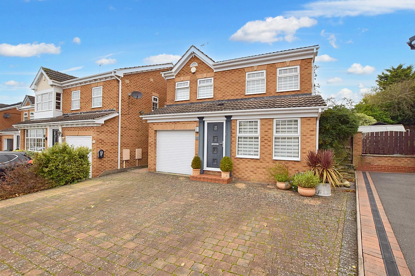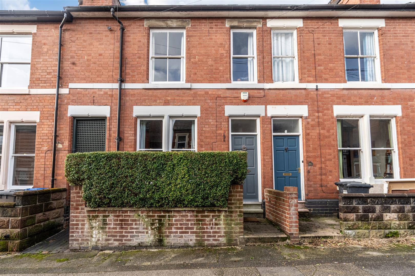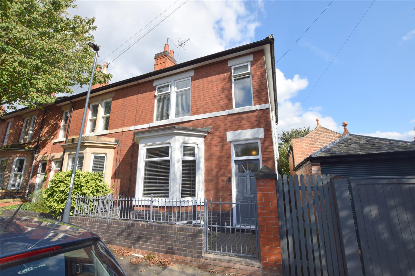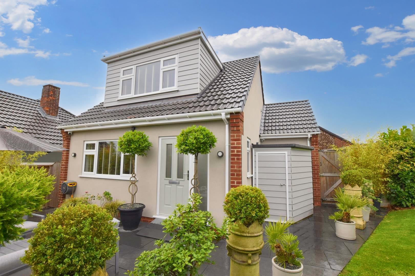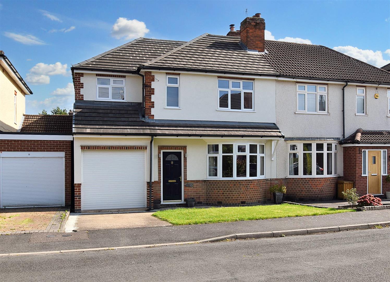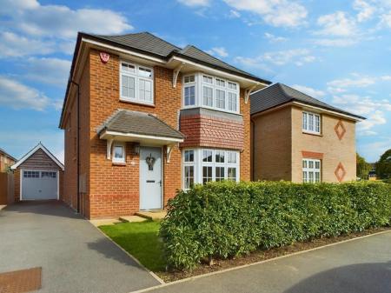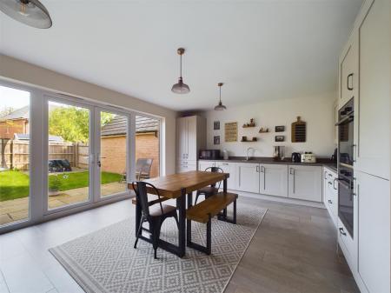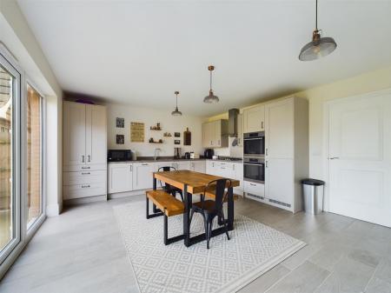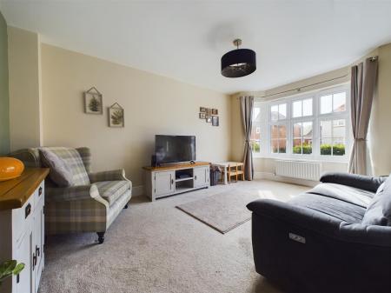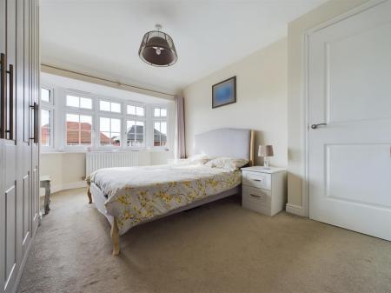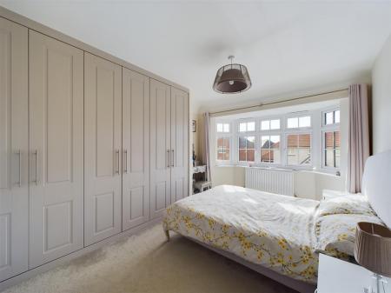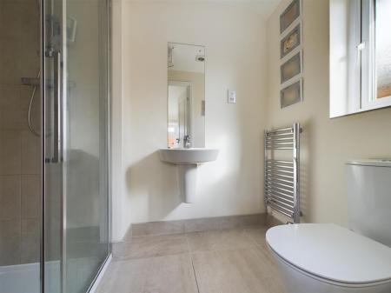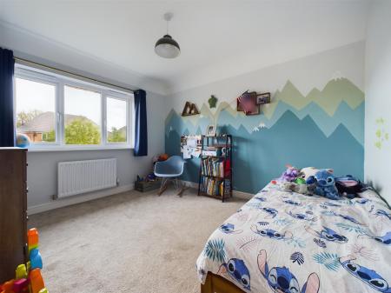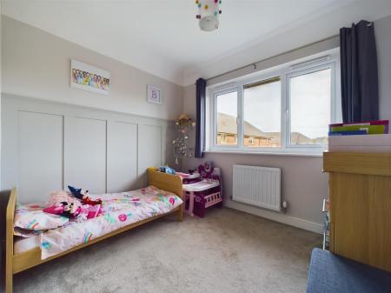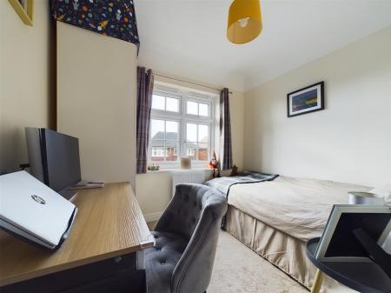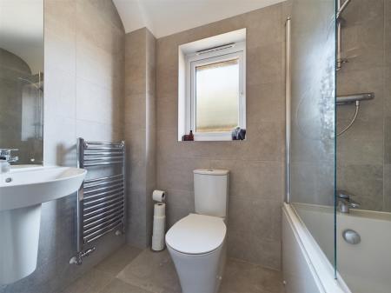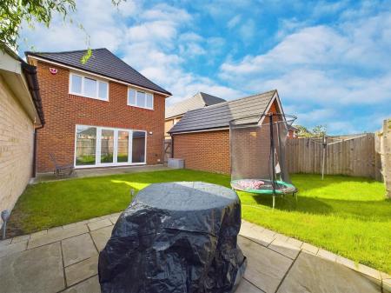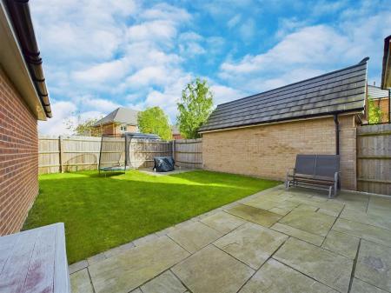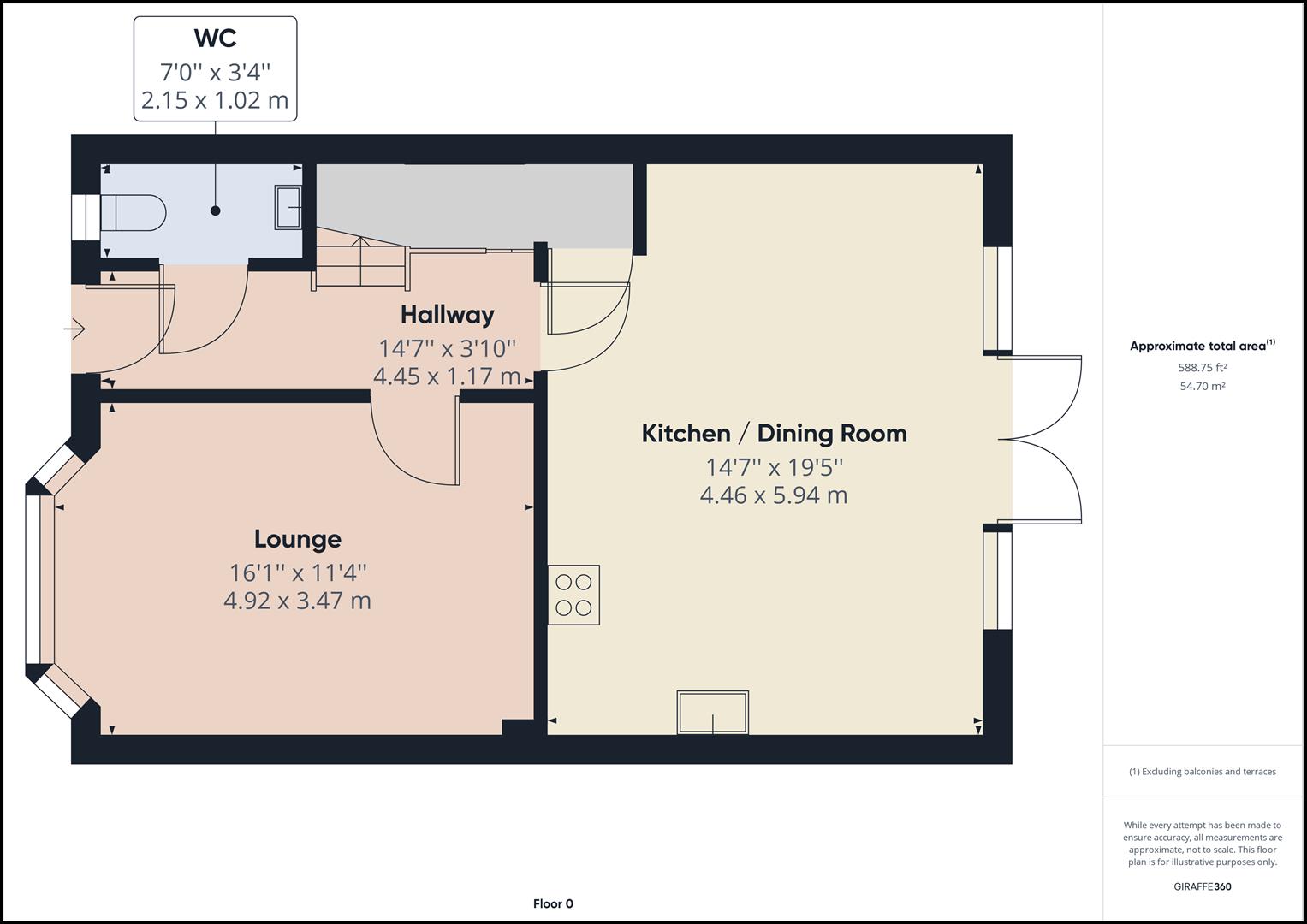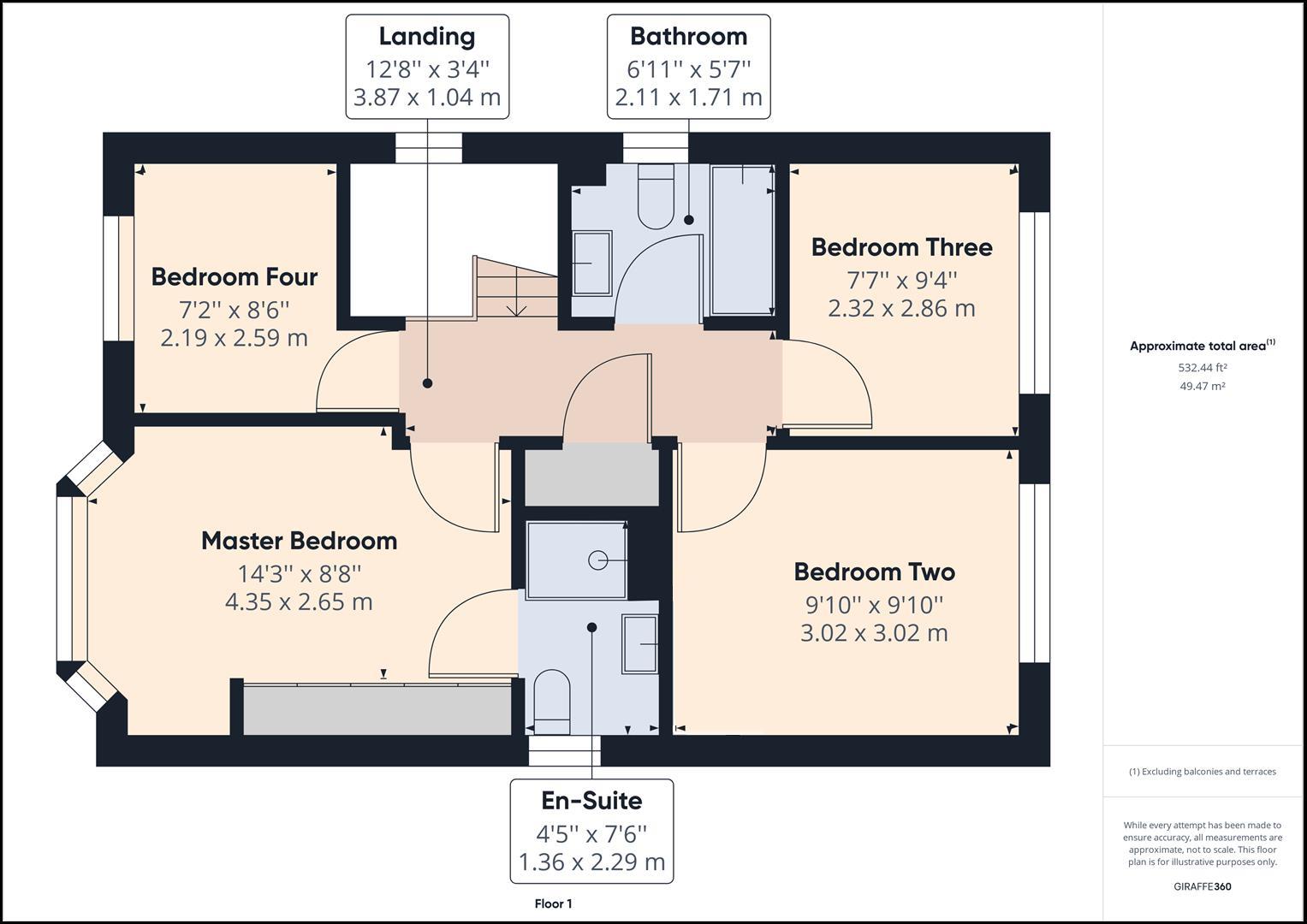- Beautifully Presented Detached Family Home
- NHBC Guarantee
- Popular Residential Location
- Guest Cloakroom/WC
- Modern Fitted Kitchen/Diner
- Spacious Lounge
- Four Generous Sized Bedrooms
- En-Suite & Family Bathroom
- Driveway & Detached Garage
- Enclosed Rear Garden
4 Bedroom Detached House for sale in Derby
A beautifully presented, spacious four bedroom detached family home situated in a popular residential location with great access to local amenities, transport networks and three golf courses to include Morley Hayes, Horsley Lodge and Breadsall Priory Golf & Country Club.
The property has generous sized living accommodation throughout and is within the NHBC guarantee with the benefit of gas central heating, double glazing and energy efficiency. In brief, the accommodation comprises: entrance hall, guest cloakroom/WC, spacious lounge with feature bay window to front and modern living kitchen/diner to the rear with delightful views overlooking the rear garden. The first floor leads to two generous sized double double bedrooms with the master boasting an en-suite, two generous sized single bedrooms and family bathroom.
To the front of the property is a driveway providing ample off road parking leading to the detached garage and front entrance door with laid lawn and hedgerow boundary.
The rear enclosed garden features two patios and laid lawn with a timber fenced boundary.
The Location - Situated on the beautiful new Durose Country Park Development on the edge of Breadsall, with convenient access to local amenities in Oakwood and the Wyvern Retail Park.
Oakwood is approximately 4 miles East of Derby City Centre and offers a comprehensive range of local amenities including a good range of shops, reputable public houses, good schooling both at primary and secondary level and also a regular bus service into Derby City Centre.
A good range of local recreational facilities include the Springfield Leisure Centre and Locko Park with Elvaston Castle only a short drive away, offering delightful scenery and country walks.
Also well placed for three noted golf courses to include Morley Hayes, Horsley Lodge Country Club and Breadsall Priory.
The property is also well placed for offering easy access to the Derby ring road, the A38, A52 and M1 motorway, along with East Midlands International Airport.
Accommodation -
Ground Floor -
Entrance Hall - 4.45 x 1.17 (14'7" x 3'10" ) - Composite entrance door with matching side panel to front provides access to entrance hall with wood effect flooring, central heating radiator and access to under-stairs storage cupboard and guest cloakroom/WC.
Guest Cloakroom/Wc - 2.15 x 1.02 (7'0" x 3'4" ) - Comprising low level WC, wall mounted wash handbasin with mixer tap, tiled splash-back, central heating radiator, continuation of wood effect flooring and uPVC double glazed window to front.
Lounge - 4.92 x 3.47 (16'1" x 11'4" ) - With central heating radiator and uPVC double glazed bay window to front.
Living Kitchen/Dining Room - 5.94 x 4.46 (19'5" x 14'7" ) - Fitted with a range of modern wall, base and drawer units with worksurface over, stainless steel one and a half bowl sink drainer unit with mixer tap, integrated dishwasher and fridge/freezer, built in dual electric oven, four ring gas hob with extractor unit over, tall contemporary radiator, continuation of wood effect flooring, feature panelling to wall, access to utility cupboard with plumbing for automatic washing machine and space for tumble dryer and uPVC double glazed French doors with matching side panels opening onto rear patio.
First Floor -
Landing - With central heating radiator, access to loft, airing cupboard and doors to all four bedrooms and family bathroom.
Master Bedroom - 4.30 x 3.24 (14'1" x 10'7" ) - With central heating radiator, a good range of fitted wardrobes, uPVC double glazed window to front and door to en-suite shower room.
En-Suite Shower Room - 2.29 x 1.36 (7'6" x 4'5" ) - Comprising double shower enclosure, wall mounted wash handbasin with mixer tap, low level WC, chrome heated towel rail/radiator, extractor fan, shaver point, tiled walls, tiled floor and uPVC double glazed frosted window to rear.
Bedroom Two - 3.50 x 2.99 (11'5" x 9'9") - With central heating radiator and uPVC double glazed window to rear.
Bedroom Three - 2.88 x 2.32 (9'5" x 7'7" ) - With central heating radiator, feaature half wood panelling to wall and uPVC double glazed window to rear.
Bedroom Four - 2.63 x 2.21 (8'7" x 7'3" ) - With central heating radiator and uPVC double glazed window to front.
Family Bathroom - 2.16 x 1.71 (7'1" x 5'7" ) - Comprising panelled bath with mixer tap and shower over, shower screen door, low level WC, wall mounted wash handbasin with mixer tap, chrome heated towel rail/radiator, shaver point, tiled walls, tiled floor and extractor fan.
Outside -
Front Garden & Driveway - To the front of the property is a laid lawn and driveway providing access to the garage with a hedgerow boundary.
Detached Garage -
Enclosed Rear Garden - The rear garden is laid to lawn with patio area enclosed by a fence panelled boundary.
Council Tax Band D - Derby -
Property Ref: 1882645_32678577
Similar Properties
Rectory Lane, Breadsall Village, Derby
3 Bedroom Semi-Detached House | Offers Over £350,000
SEMI DETACHED HOUSE IN SOUGHT AFTER VILLAGE LOCATION - Attractive three bedroom traditional semi-detached residence occu...
4 Bedroom Detached House | Offers in region of £350,000
A tastefully presented, modern, four bedroom, detached residence occupying a quiet cul-de-sac location in Ilkeston.This...
Otter Street, Strutts Park, Derby
3 Bedroom Terraced House | Offers in region of £340,000
A beautiful, three bedroom, palisaded, period, terraced property occupying a highly sought after location in the Strutts...
4 Bedroom Townhouse | Offers in region of £355,000
A four bedroom, palisaded, end-terraced property located in the sort after Six Streets area of Derby. This is a palisade...
2 Bedroom Detached House | Offers in region of £359,950
Recently constructed, high specification, two bedroom, chalet style modern detached residence in a quiet location in All...
Cavendish Avenue, Allestree, Derby
3 Bedroom Semi-Detached House | Offers in region of £359,950
IDEAL FAMILY HOME - A beautiful traditional extended semi-detached property of style and character, located in a popular...

Fletcher & Company Estate Agents (Derby)
Millenium Way, Pride Park, Derby, Derbyshire, DE24 8LZ
How much is your home worth?
Use our short form to request a valuation of your property.
Request a Valuation
