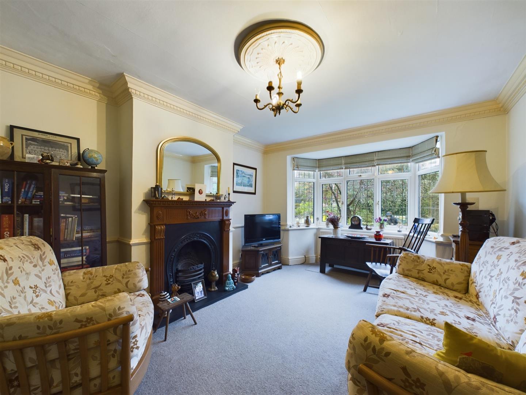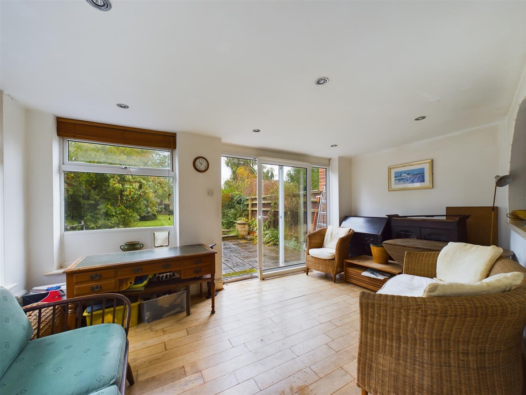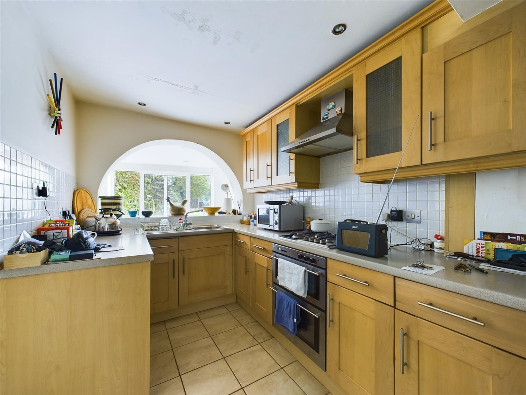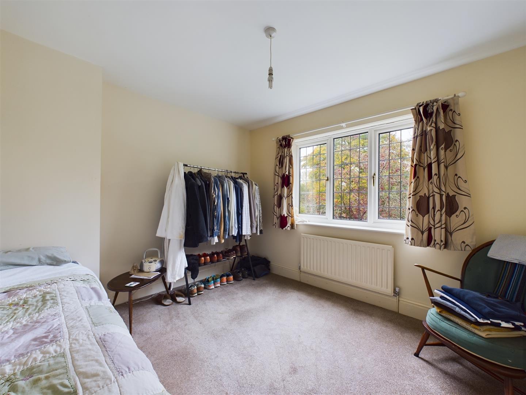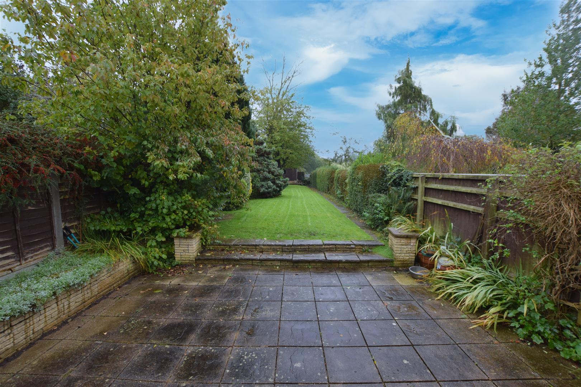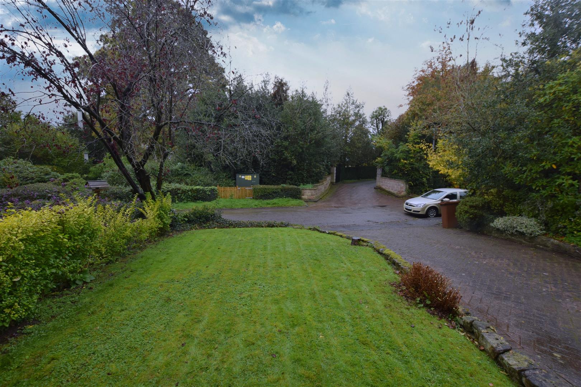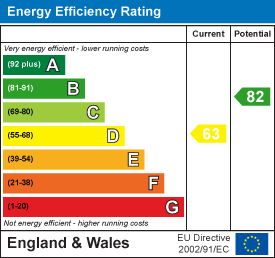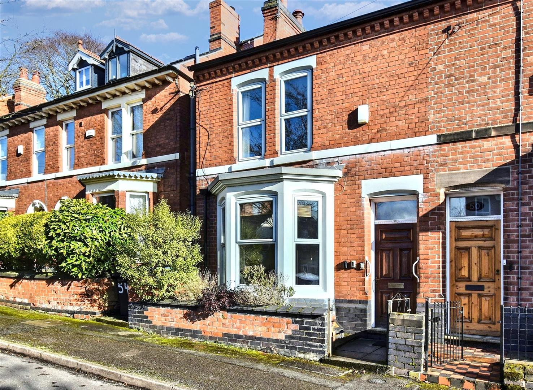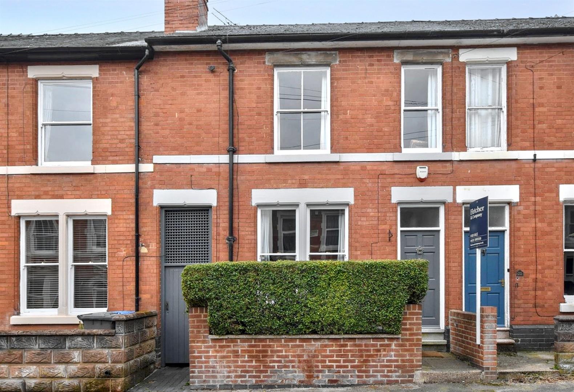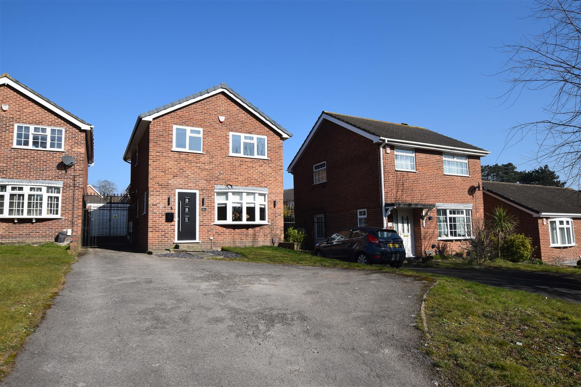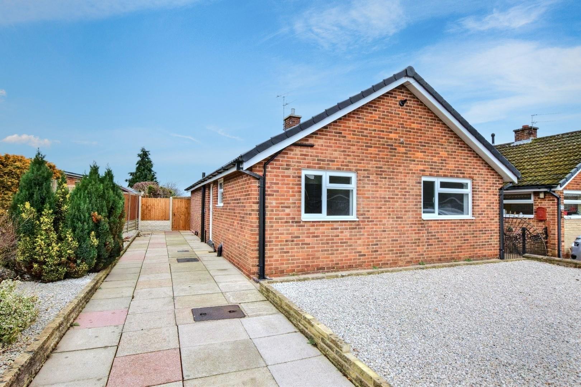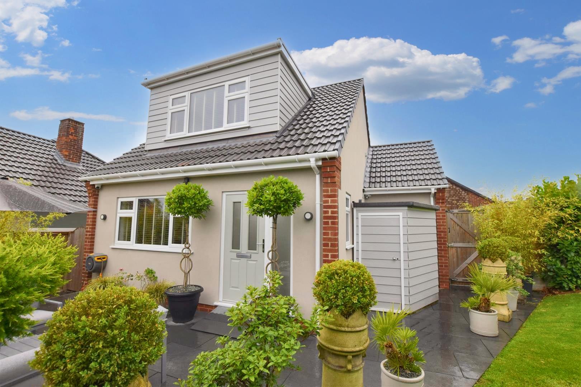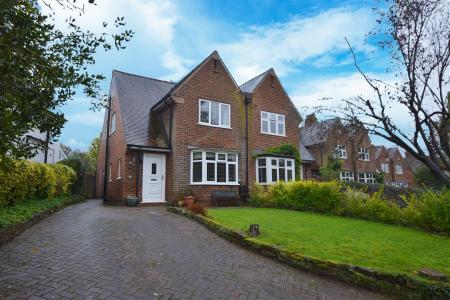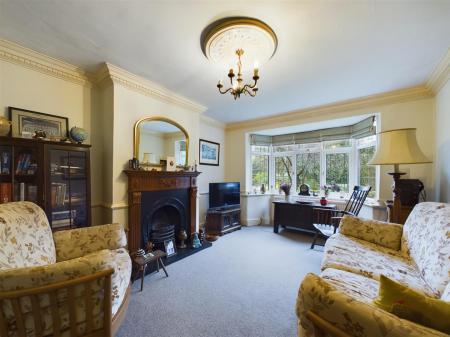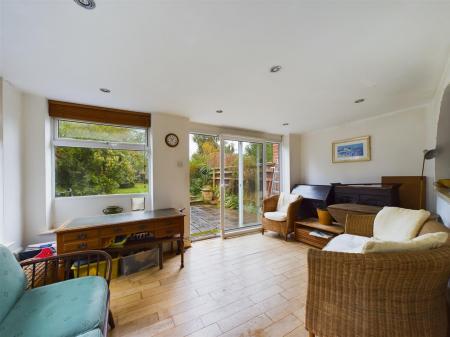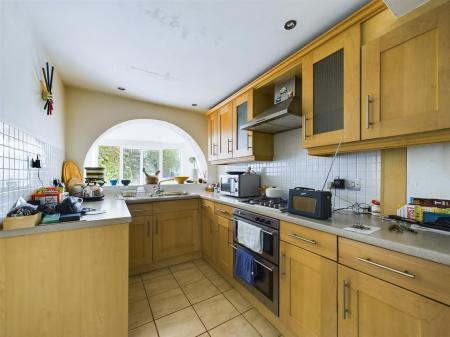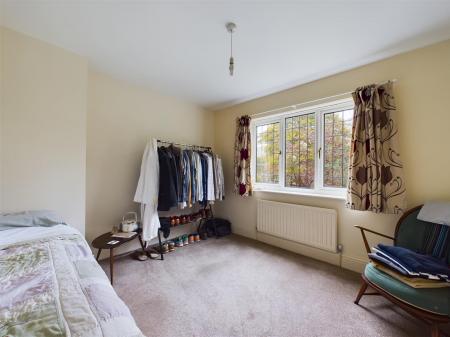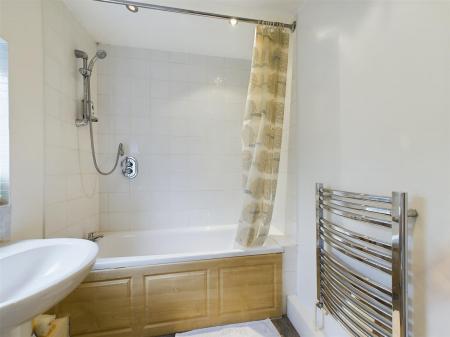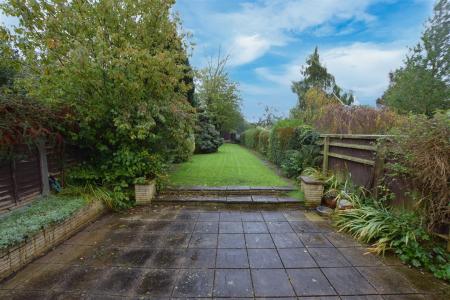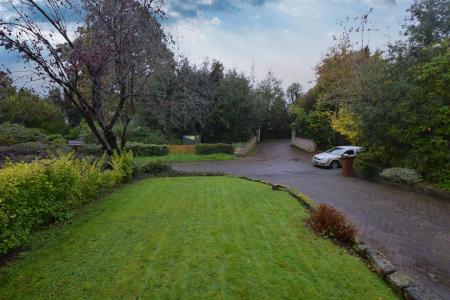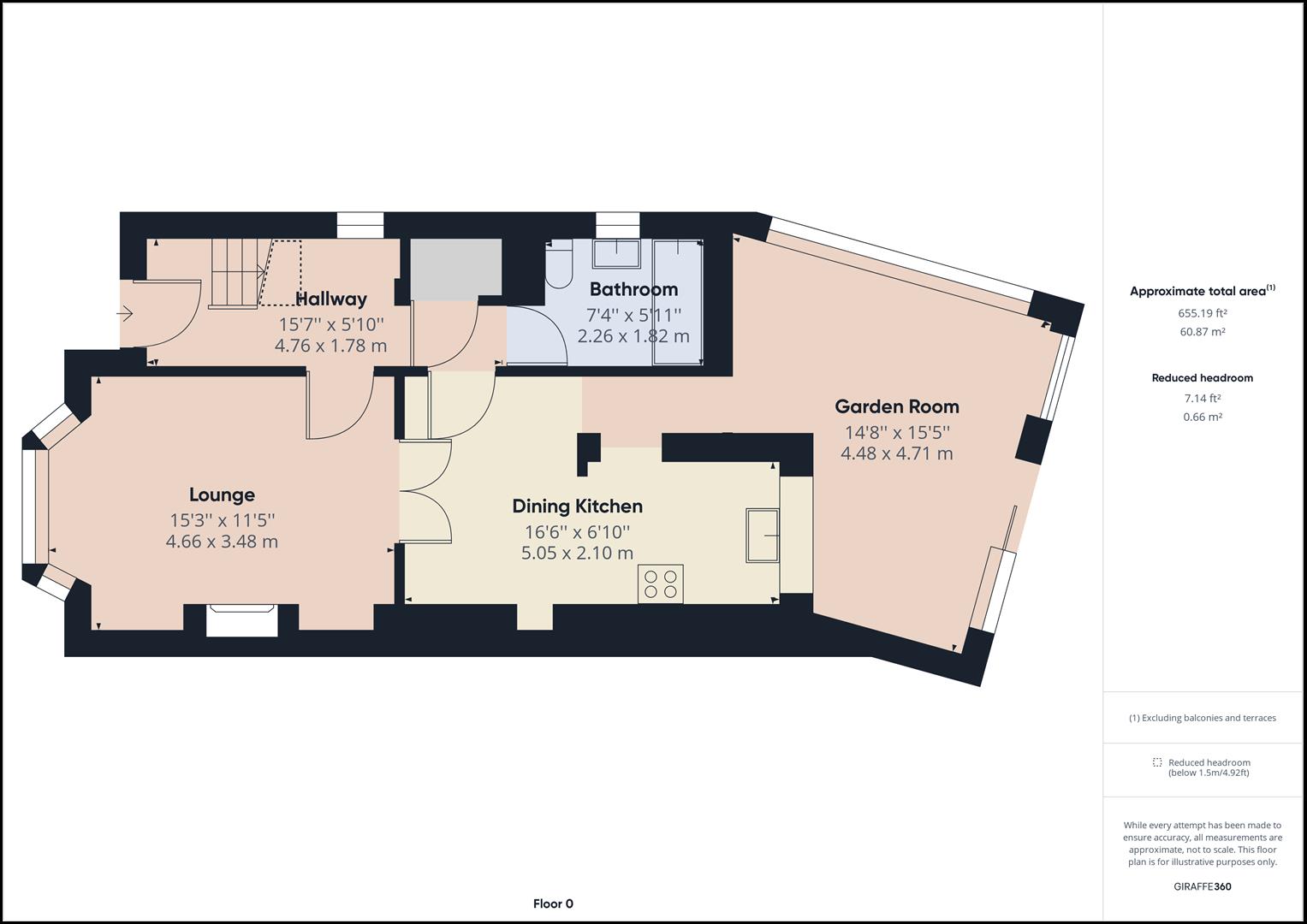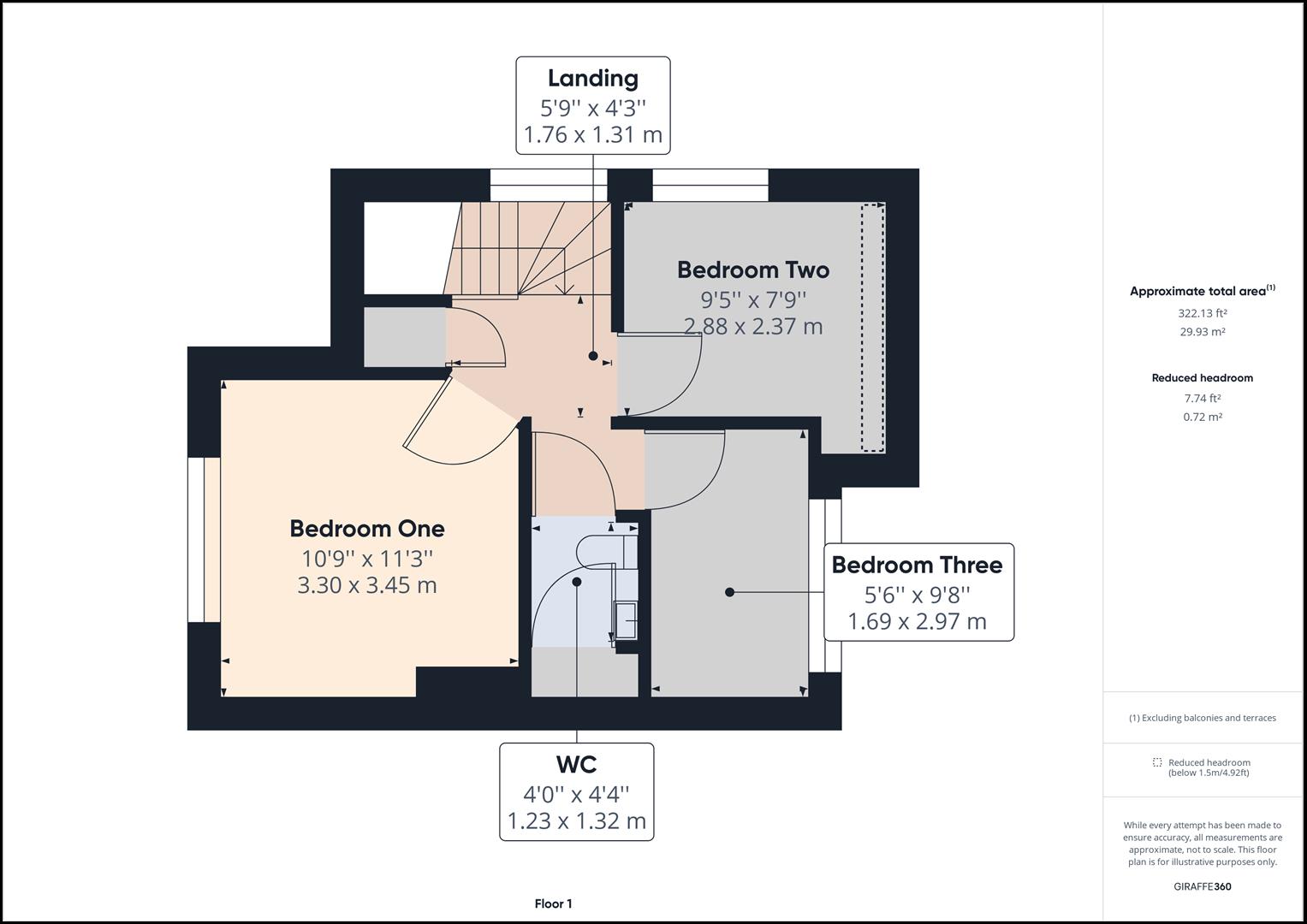- Extended Living Accommodation
- Entrance Hall
- Ground floor Bathroom
- Lounge
- Dining Kitchen
- Garden Room
- Three First Floor Bedrooms & WC
- Gardens to Front & Rear
- Driveway
3 Bedroom Semi-Detached House for sale in Derby
SEMI DETACHED HOUSE IN SOUGHT AFTER VILLAGE LOCATION - Attractive three bedroom traditional semi-detached residence occupying a particularly sought-after location towards the end of Rectory Lane in Breadsall Village.
This is an opportunity to acquire a particularly well positioned, traditional three bedroom semi-detached residence in the popular village of Breadsall located towards to the end of Rectory Lane. The property occupies a slightly elevated position set back behind a lawned fore-garden and driveway. To the rear of the property is a patio and further lawn with mature trees and a pleasant backdrop of open fields.
Internally, the property comprises: entrance hall, ground floor bathroom, living room with feature fireplace, dining kitchen and garden room. The first floor landing leads to three bedrooms and WC.
The Location - Breadsall Village is particularly sought-after due to its convenient location to Derby City centre and excellent transport links. The village has a new primary school, church, caf� and golf course.
Accommodation -
Ground Floor -
Entrance Hallway - 4.76 x 1.78 (15'7" x 5'10") - uPVC double glazed entrance door provides access into hallway with central heating radiator, under-stairs storage area, quality wood floor covering, panelled door to storage cupboard, staircase to first floor, double glazed window to side and panelled door to:
Lounge - 4.66 x 3.48 (15'3" x 11'5" ) - With feature fireplace incorporating decorative wooden surround and open fire grate, central heating radiator, decorative coving and ceiling rose, uPVC double glazed canted bay window to front offering pleasant aspect and twin leaded and glazed doors to:
Dining Kitchen - 5.05 x 2.10 (16'6" x 6'10" ) -
Dining Area - With twin panelled doors to useful storage cupboard and central heating radiator.
Kitchen Area - With a granite effect preparation surface having tiled surround, inset one and a quarter stainless steel sink unit, fitted base cupboards and drawers with complementary wall cupboards, inset four plate gas hob with extractor hood over, built-in oven and grill beneath, appliance space suitable for fridge freezer, further appliance space and open aspect to garden room.
Garden Room - 4.71 x 4.48 (15'5" x 14'8" ) - With central heating radiator, wood floor covering, recessed ceiling spotlighting, utility cupboard and uPVC double glazed windows to side and rear with matching sliding door and views overlooking garden.
Ground Floor Bathroom - 2.26 x 1.82 (7'4" x 5'11") - Modern and tiled with a white suite comprising low flush WC, pedestal wash handbasin, panelled bath with integrated shower over, chrome heated towel radiator, recessed ceiling spotlighting and double glazed window to side.
First Floor -
Semi-Galleried Landing - With feature balustrade, double glazed window to side, door to storage cupboard and further doors to:
Bedroom One - 3.45 x 3.30 (11'3" x 10'9" ) - With central heating radiator and double glazed window to front.
Bedroom Two - 2.88 x 2.37 (9'5" x 7'9" ) - With central heating radiator and double glazed window to rear with views overlooking garden and fields beyond.
Bedroom Three - 2.97 x 1.69 (9'8" x 5'6") - With central heating radiator and double glazed window to side.
Wc - 1.32 x 1.23 (4'3" x 4'0" ) - With low flush WC, sink and further door to storage cupboard.
Outside - The property occupies a fabulous location towards the end of Rectory Lane elevated from the road behind a lawned fore-garden with stone edging, block paved driveway providing ample off road parking and access down the side of the property leads to the rear garden which features a patio area, good sized lawn, mixed hedging and mature trees lead to a hard standing section at the front of the garden which benefits from a shed. The garden backs onto attractive open countryside.
Council Tax Band D - Erewash -
Property Ref: 1882645_32691422
Similar Properties
White Street, Six Streets, Derby
3 Bedroom End of Terrace House | Offers in region of £330,000
CAR PARKING & GARAGE - Located in the charming Six Streets area of Derby, this end palisaded Victorian terraced property...
White Street, Six Streets, Derby
3 Bedroom Terraced House | Offers in region of £330,000
Nestled in the sought-after Six Streets area of Derby, this charming three-bedroom mid-terrace house on White Street off...
Otter Street, Strutts Park, Derby
3 Bedroom Terraced House | Offers Over £325,000
A beautiful, three bedroom, palisaded, period, terraced property occupying a highly sought after location in the Strutts...
Hedingham Way, Mickleover, Derby
3 Bedroom Detached House | £345,000
A superbly presented, completely refurbished, three bedroom, detached residence occupying a popular residential location...
3 Bedroom Detached Bungalow | Offers Over £349,950
This is a rare opportunity to acquire a superbly extended, modern, three bedroom, detached bungalow in a popular cul-de-...
2 Bedroom Detached House | Offers in region of £349,950
Recently constructed, high specification, two bedroom, chalet style modern detached residence in a quiet location in All...

Fletcher & Company Estate Agents (Derby)
Millenium Way, Pride Park, Derby, Derbyshire, DE24 8LZ
How much is your home worth?
Use our short form to request a valuation of your property.
Request a Valuation

