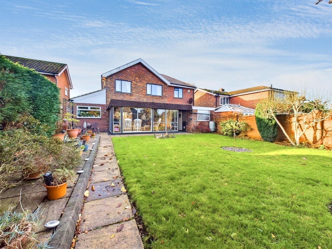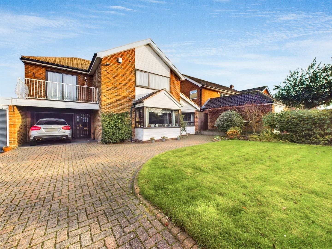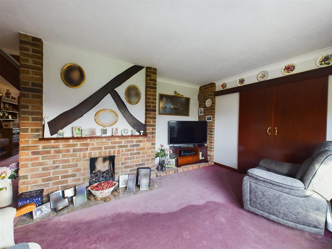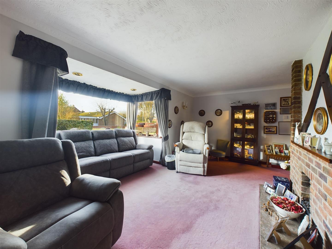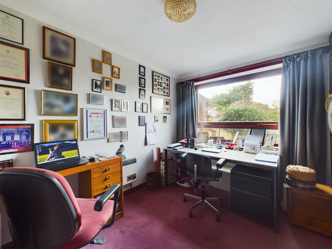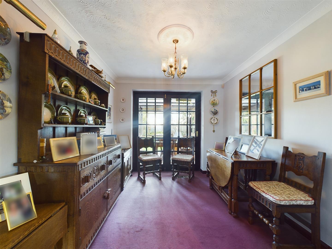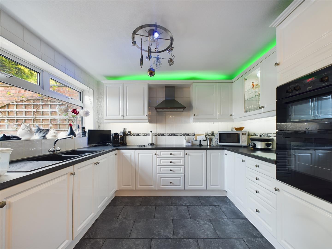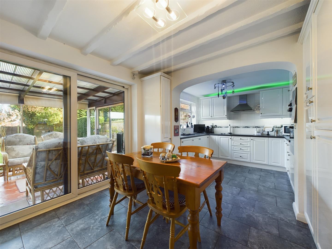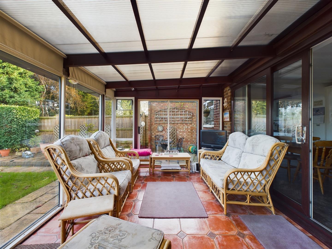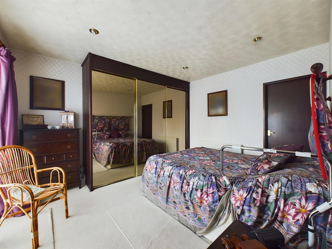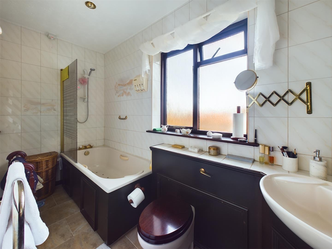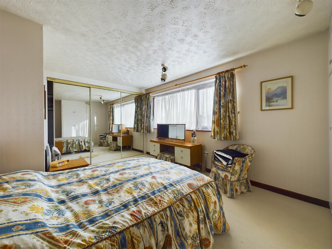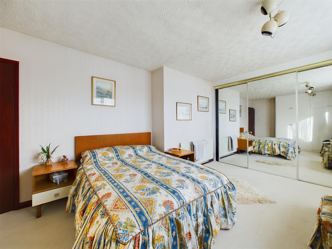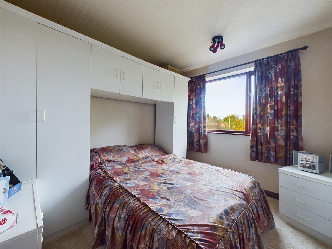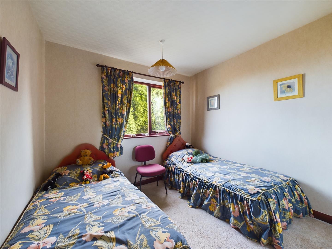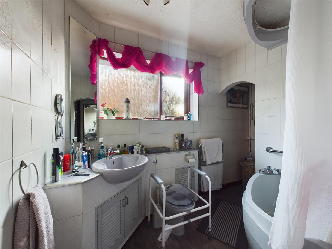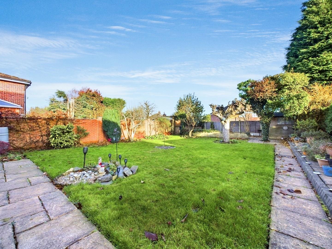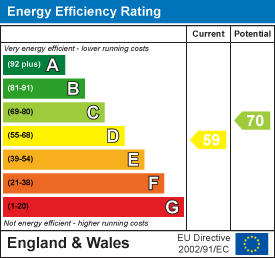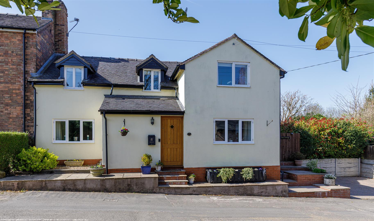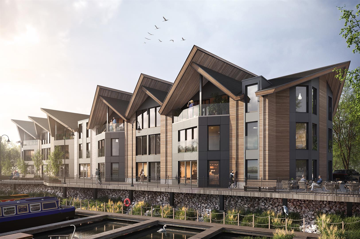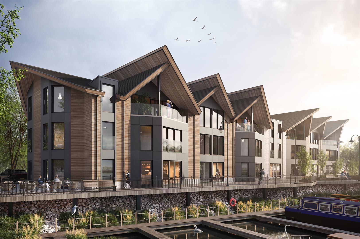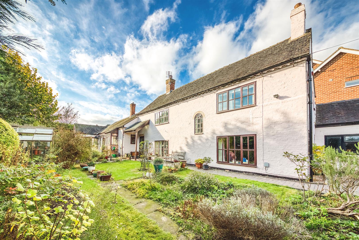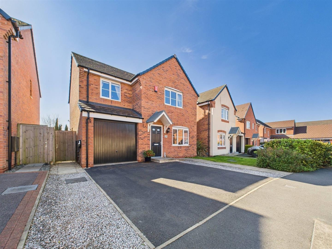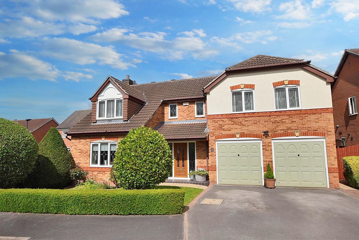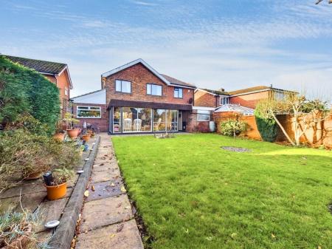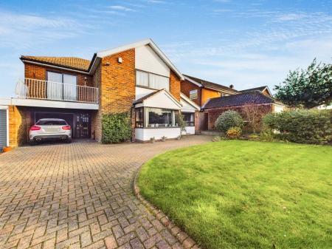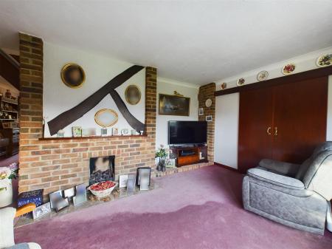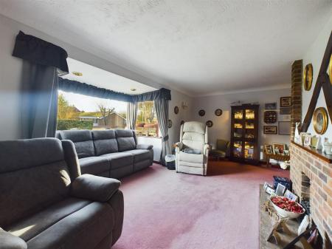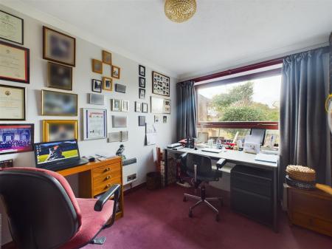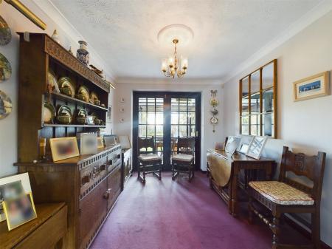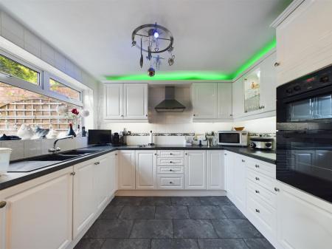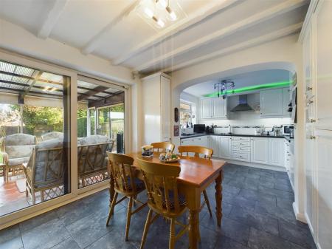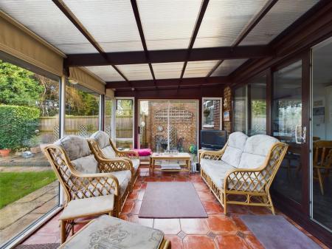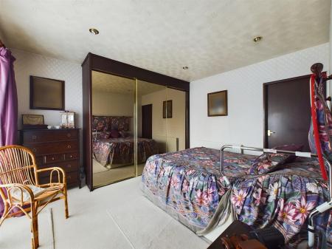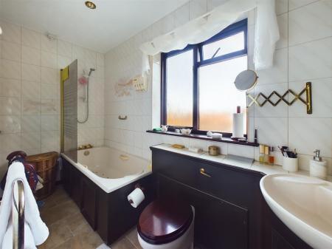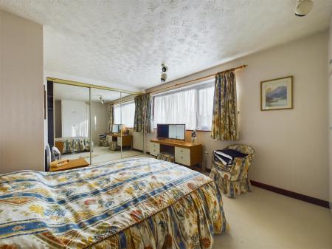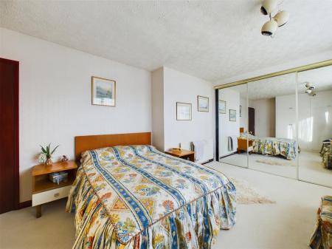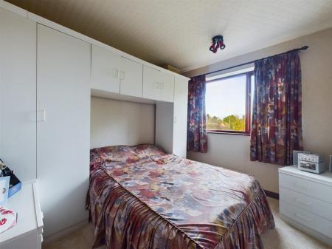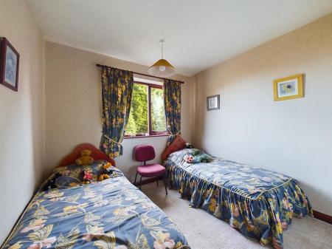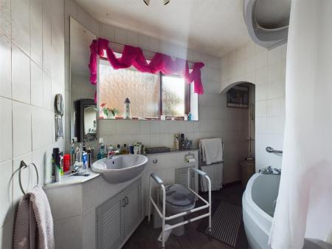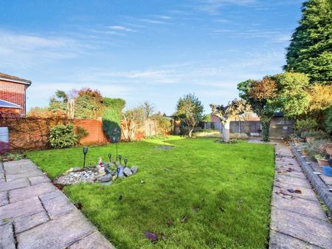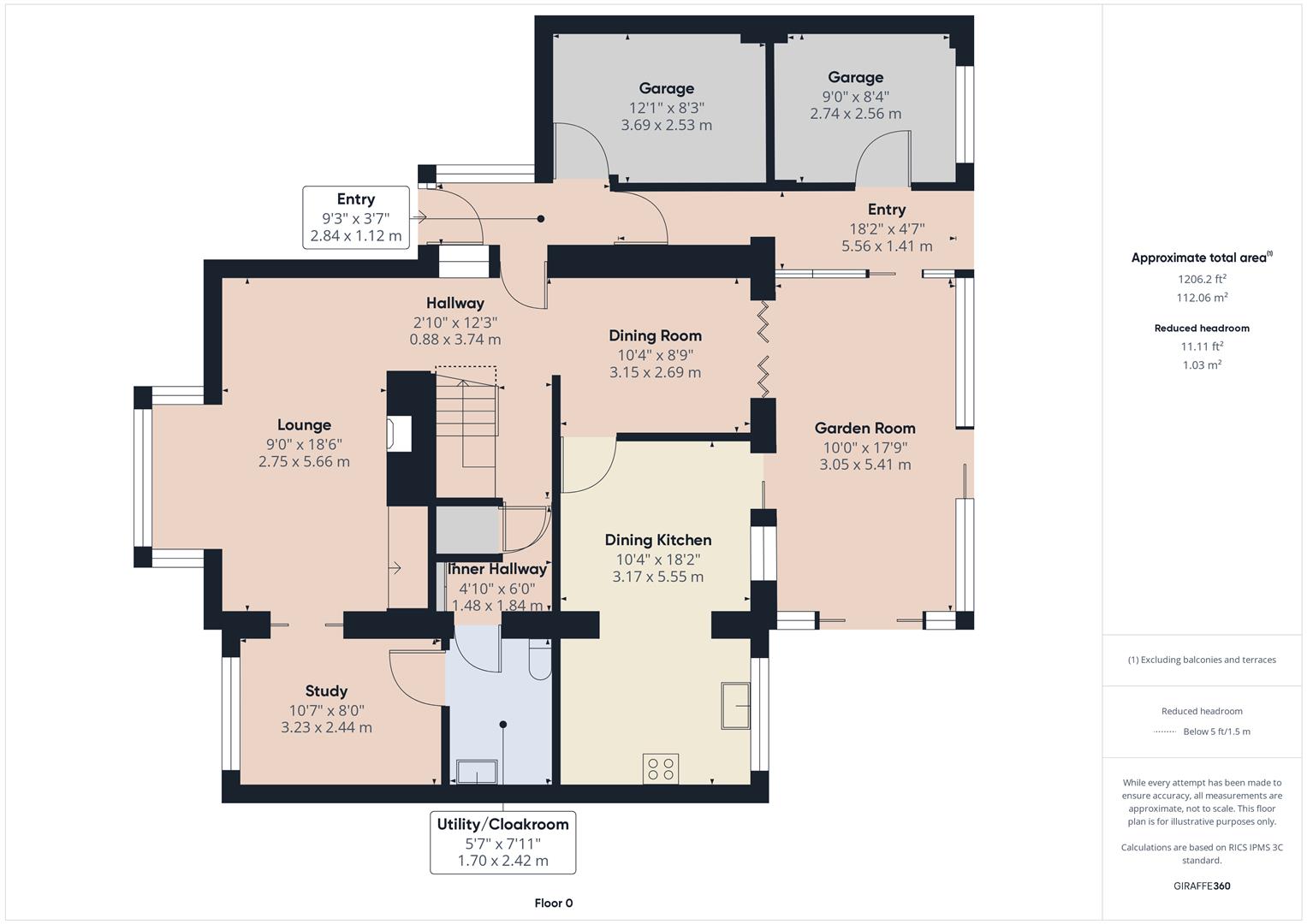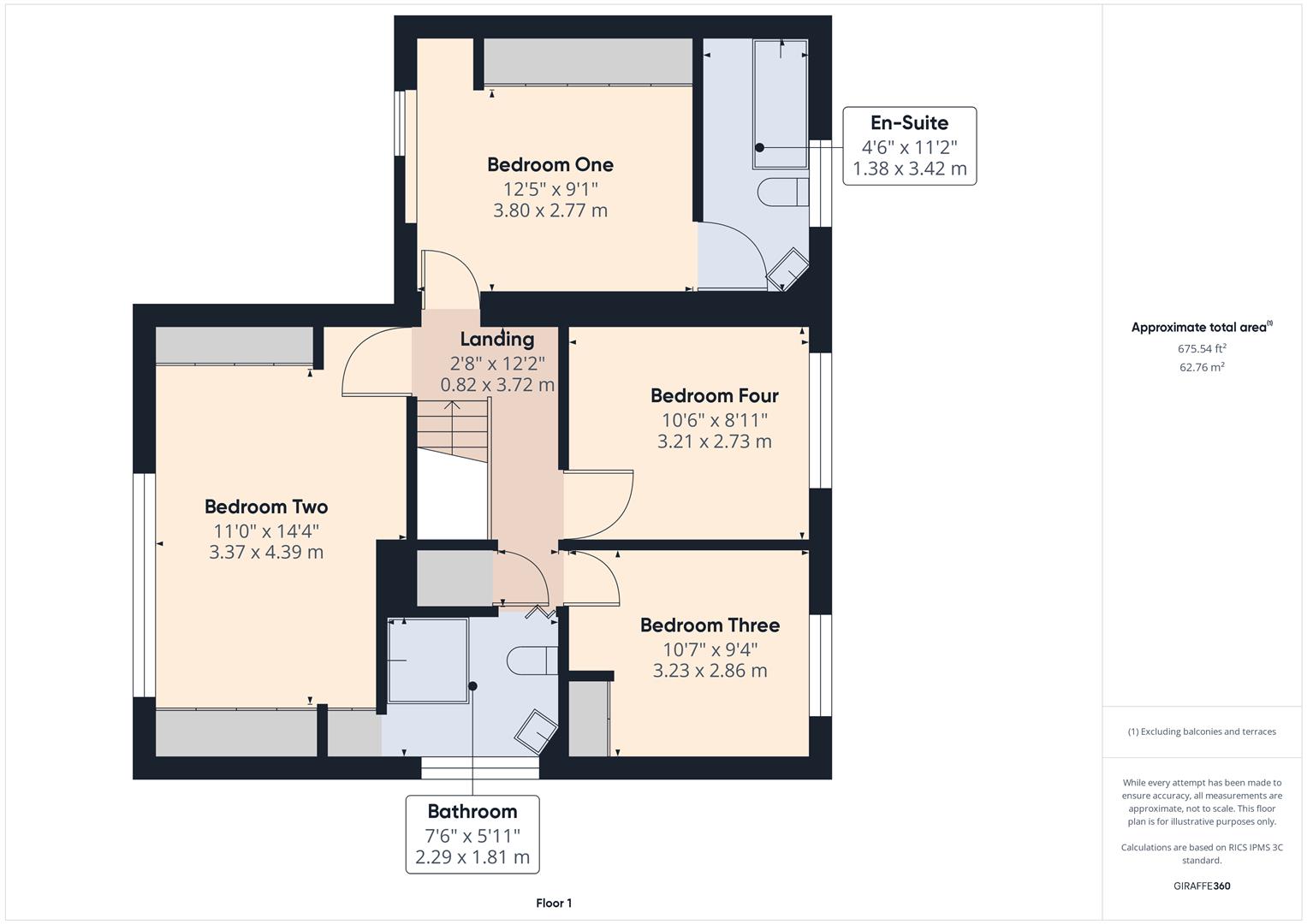- Substantial Four Bedroom Detached Residence
- Double Glazing & Warm Air Heating/Gas Central Heating
- Porch, Entrance Area with Dining Area off
- Spacious Lounge
- Study & Garden Room
- Dining Kitchen & Utility/Cloakroom
- Master Bedroom with En-Suite Bathroom & Balcony
- Three Further Bedrooms & Bathroom
- Impressive Well Established Rear Garden
- Good Sized Fore-Garden, Extensive Driveway, Carport & Tandem Garage
4 Bedroom Detached House for sale in Derby
Substantial four bedroom detached residence occupying a particularly pleasant location on Paddock Close in Castle Donington.
This is a fabulous opportunity to acquire a property which has been in its current ownership for approximately fifty years and occupies a particularly pleasant location on a quiet road on the outskirts of Castle Donington.
The property sits on an impressive plot with an extensive frontage, lawned fore-garden, block paved driveway, carport and tandem garage. To the rear is a well established garden with lawn, well stocked borders, shrubs trees and patio area.
Internally, the property is double glazed with warm air heating to the ground floor and gas central heating to the first floor featuring a porch, entrance with dining area off, lounge, study, garden room, dining kitchen and utility/cloakroom. The first floor landing leads to a master bedroom with en-suite bathroom and balcony, three further bedrooms and bathroom.
The Location - Castle Donington is a popular village with two good sized supermarkets and a vibrant bustling high street with a varied selection of shops, restaurants and bars. The property provides easy access to East Midlands Airport, the A50 and M1 motorway.
Accommodation -
Ground Floor -
Porch - Multipaned entrance door provides access into the porch with further door giving access to the rear garden and glazed door to the entrance area.
Entrance Area - 3.74 x 0.88 (12'3" x 2'10") - With staircase leading to the first floor, decorative coving, recessed ceiling spotlighting, door to the inner hallway and open plan access into the dining area and lounge.
Dining Room - 3.15 x 2.69 (10'4" x 8'9") - With decorative coving, ceiling rose and multipaned door to the garden room.
Lounge - 5.66 x 2.75 (18'6" x 9'0") - With a feature extended fireplace incorporating a brick chimney breast with hearth and coal effect gas fire, brick tv plinth, decorative coving, sealed unit double glazed box bay window to the front and sliding doors giving access into the study.
Study - 3.23 x 2.44 (10'7" x 8'0") - With wall mounted gas heater, decorative coving, double glazed window to the front and door to the utility/cloakroom.
Utility/Cloakroom - 2.42 x 1.70 (7'11" x 5'6") - With low flush WC, vanity unit with wash handbasin and tiled surrounds, appliance space suitable for a washing machine and tumble dryer, sealed unit double glazed Velux window and further door to the inner hallway.
Dining Kitchen - 5.55 x 3.17 (18'2" x 10'4") -
Dining Area - A good sized dining area with feature exposed beams.
Kitchen Area - With U-shaped granite effect preparation surfaces and tiled surrounds, inset double sink unit with mixer tap, fitted base cupboards and drawers with complementary wall mounted cupboards, inset four plate electric hob, built-in double oven and grill, integrated fridge/freezer and dishwasher, tiled flooring, double glazed window to the rear and sliding patio opening into the garden room.
Garden Room - 5.41 x 3.05 (17'8" x 10'0") - Timber framed and double glazed with three sliding patio doors offering pleasant views over the garden.
First Floor -
Landing - Semi-galleried landing with access to roof space and airing cupboard housing the gas-fired boiler which services the gas central heating to the first floor.
Master Bedroom - 3.80 x 2.77 (12'5" x 9'1") - With radiator, fitted wardrobes, recessed ceiling spotlighting, double glazed sliding patio door opening onto the balcony and door to the en-suite bathroom.
Balcony - With wrought iron balustrade.
En-Suite Bathroom - 3.42 x 1.38 (11'2" x 4'6") - With low flush WC, vanity unit with wash handbasin and cupboard beneath, bath with shower over, heated towel rail and double glazed window to the rear.
Bedroom Two - 4.39 x 3.37 (14'4" x 11'0" ) - A very spacious room with radiator, two sets of fitted wardrobes, double glazed window to the front and mirrored door giving secret access to the bathroom, also accessible from the landing.
Bedroom Three - 3.23 x 2.86 (10'7" x 9'4") - With fitted wardrobes and cupboards, radiator and double glazed window to the rear.
Bedroom Four - 3.21 x 2.73 (10'6" x 8'11") - With fitted wardrobes and cupboards providing good storage, fitted dressing table, radiator and double glazed window to the rear.
Bathroom - 2.29 x 1.81 (7'6" x 5'11") - Fully tiled with a suite comprising low flush WC, vanity unit with wash handbasin and cupboards beneath, bidet, bath with shower over, heated towel radiator and double glazed window to the side.
Outside -
Front Garden & Driveway - The property has a good sized frontage incorporating an elevated lawn with herbaceous borders containing plants and shrubs, mixed hedging and a block paved driveway accommodating a carport and tandem garage.
Rear Garden - The property occupies a fabulous location tucked away on Paddock Close. To the rear is a well established garden bound by closed-slat timber fencing, hedging and walling featuring a well manicured shaped lawn with various herbaceous borders and flowerbeds containing plants, shrubs and trees with a patio area to the foot of the garden also providing bin storage and space for a timber shed.
Garage - The garage has been partitioned into two areas to form a workshop to the rear and hobby room to the front.
Council Tax Band E - North West Leicester -
Property Ref: 112466_33548686
Similar Properties
3 Bedroom Link Detached House | Offers in region of £495,000
A beautiful, three double bedroom, link detached cottage occupying a prime position in the highly desirable village of B...
Mercia Marina, Willington, DE65 6DW
2 Bedroom Apartment | £475,000
A luxurious two-bedroom apartment situated right by the picturesque waterfront, offering stunning views across the Marin...
Mercia Marina, Willington, DE65 6DW
2 Bedroom Apartment | £475,000
A luxurious two-bedroom apartment situated right by the picturesque waterfront, offering stunning views across the Marin...
Parkside Ave, Long Eaton, Derbyshire
3 Bedroom Detached House | Guide Price £525,000
An individual, nineteenth century, detached cottage which has been thoughtfully extended and renovated by the current ow...
4 Bedroom Detached House | £525,000
Nestled in the charming area of Willington, Bunting Way presents an exceptional opportunity to acquire a modern detached...
Kingsdale Grove, Chellaston, Derby
5 Bedroom Detached House | £535,000
An extremely well presented and much improved five bedroom detached residence on the very popular Bonnie Prince estate i...

Fletcher & Company Estate Agents (Willington)
Mercia Marina, Findern Lane, Willington, Derby, DE65 6DW
How much is your home worth?
Use our short form to request a valuation of your property.
Request a Valuation
