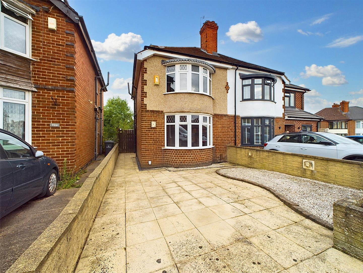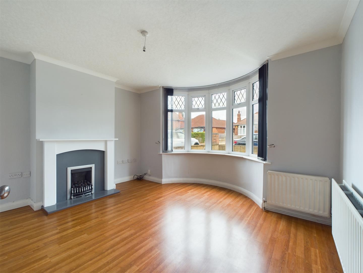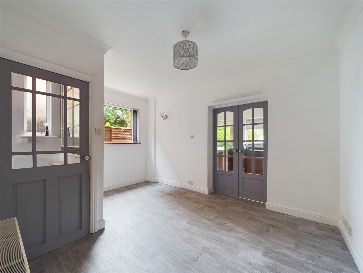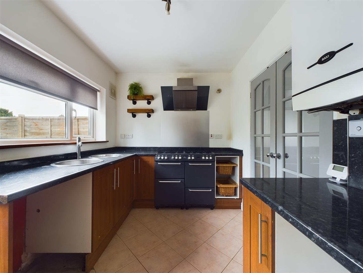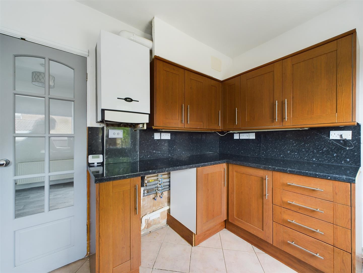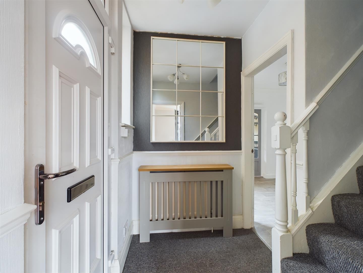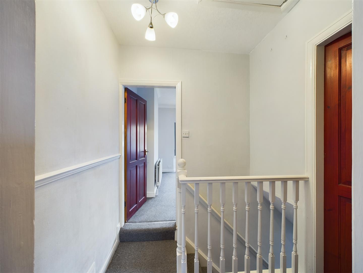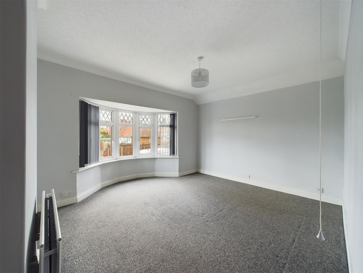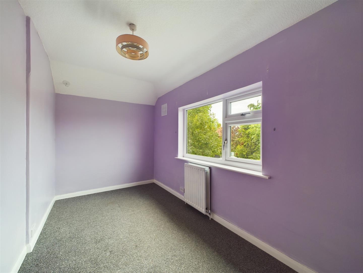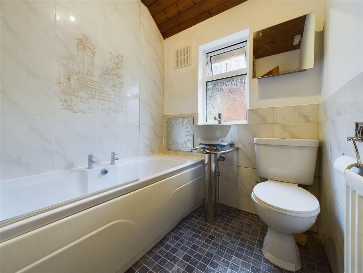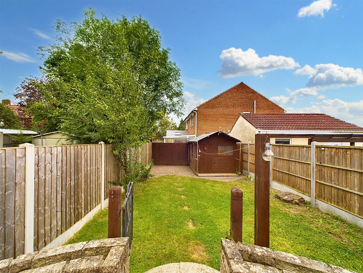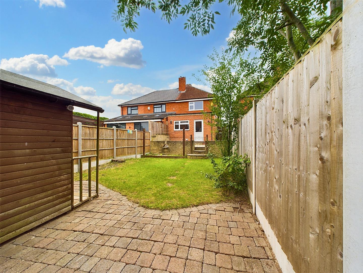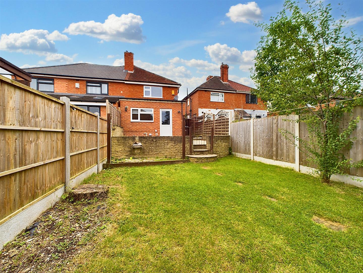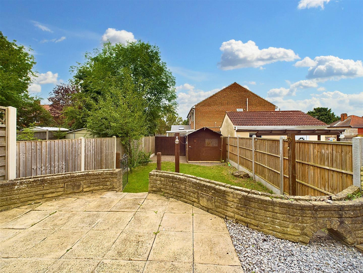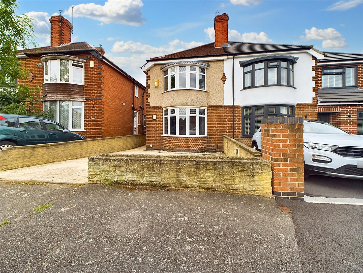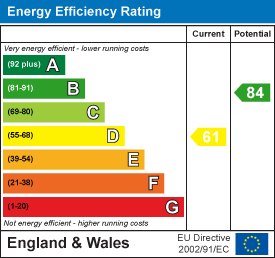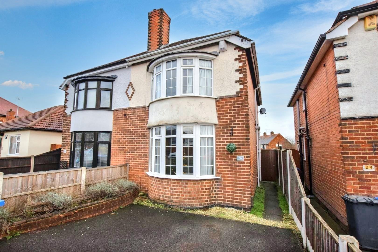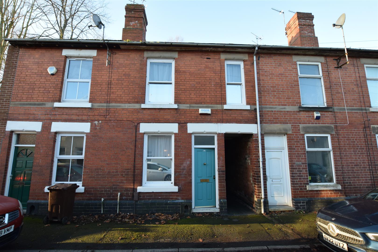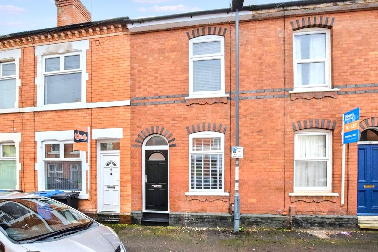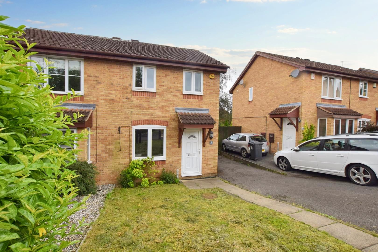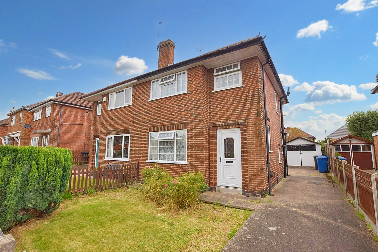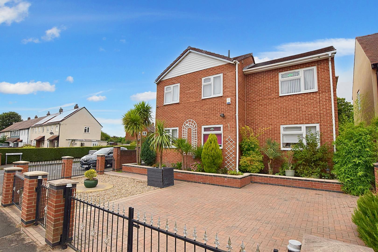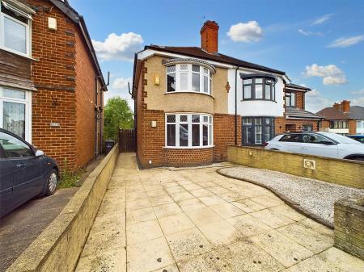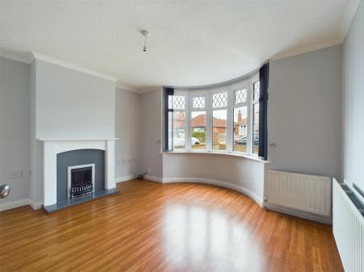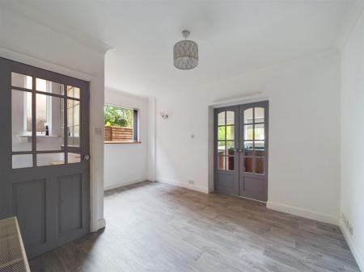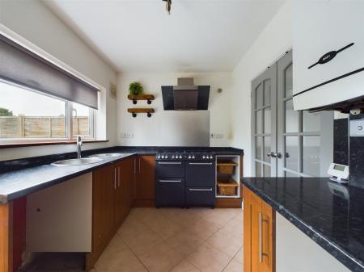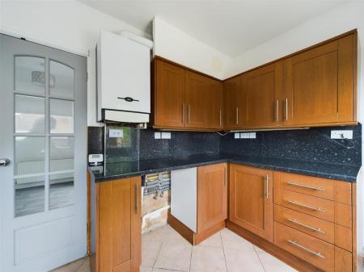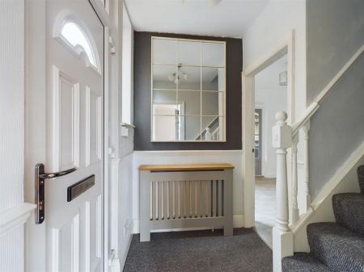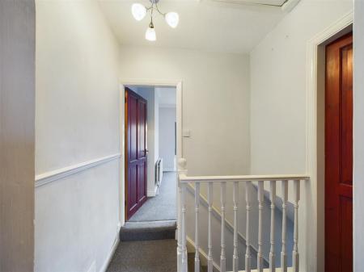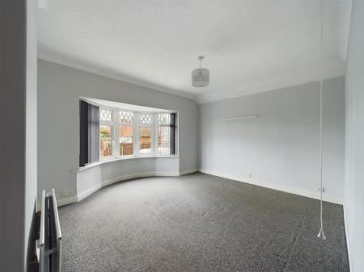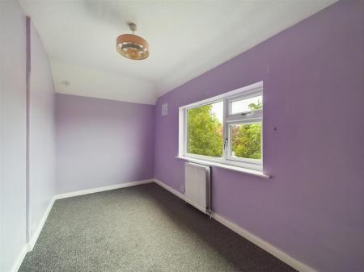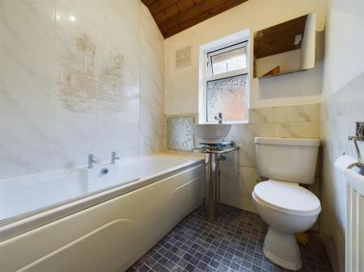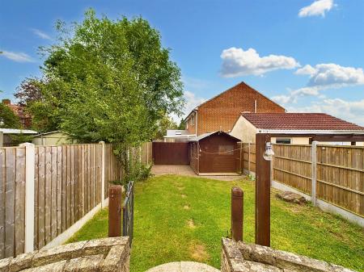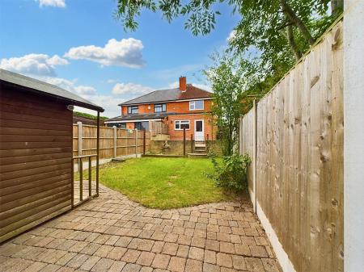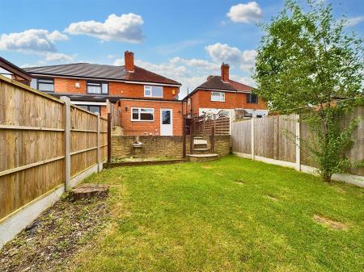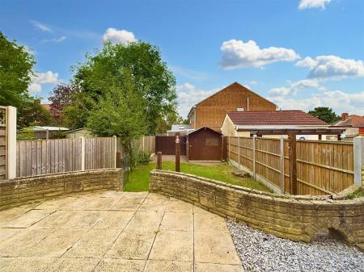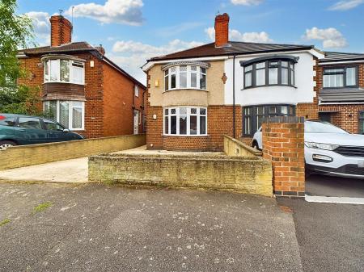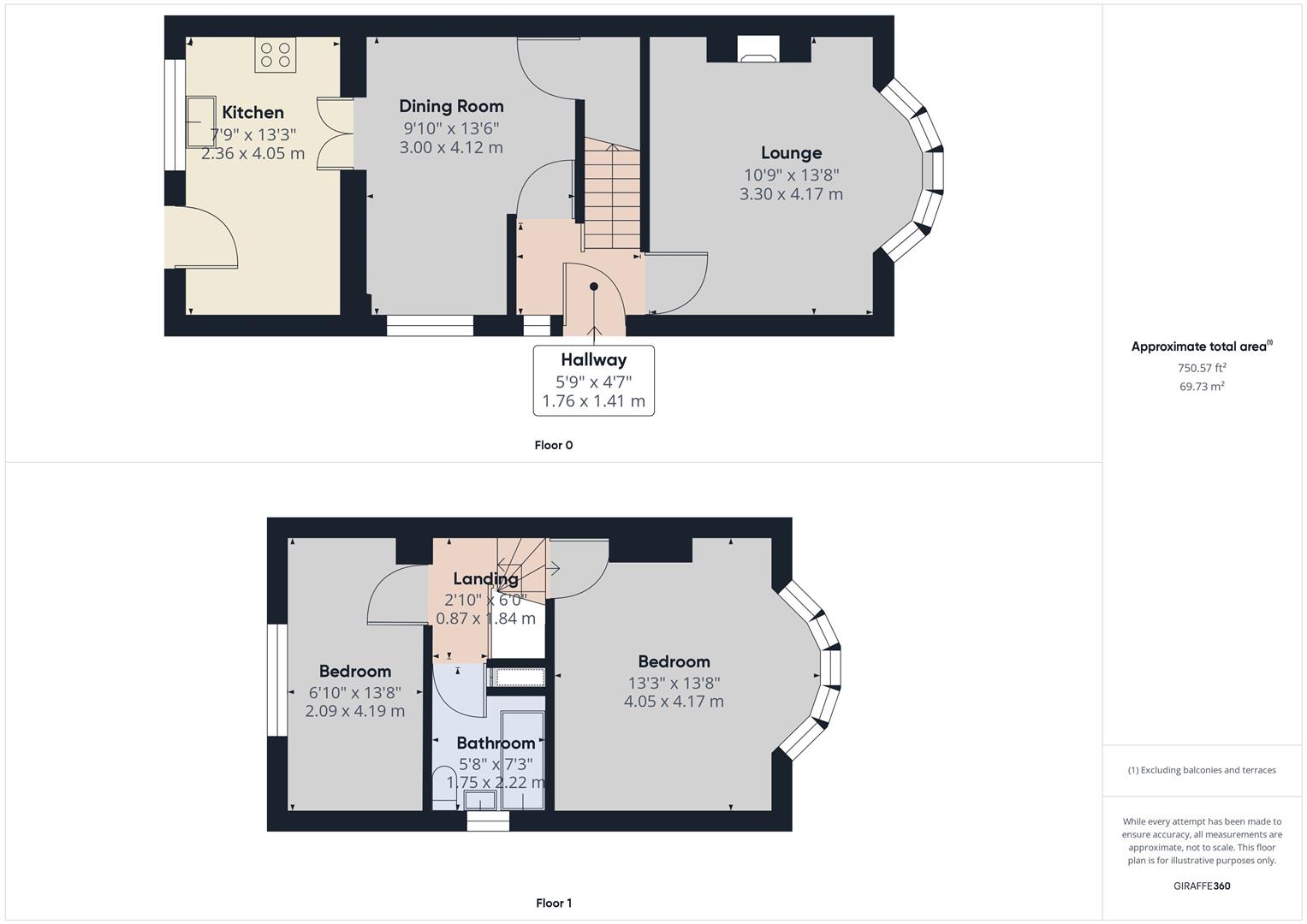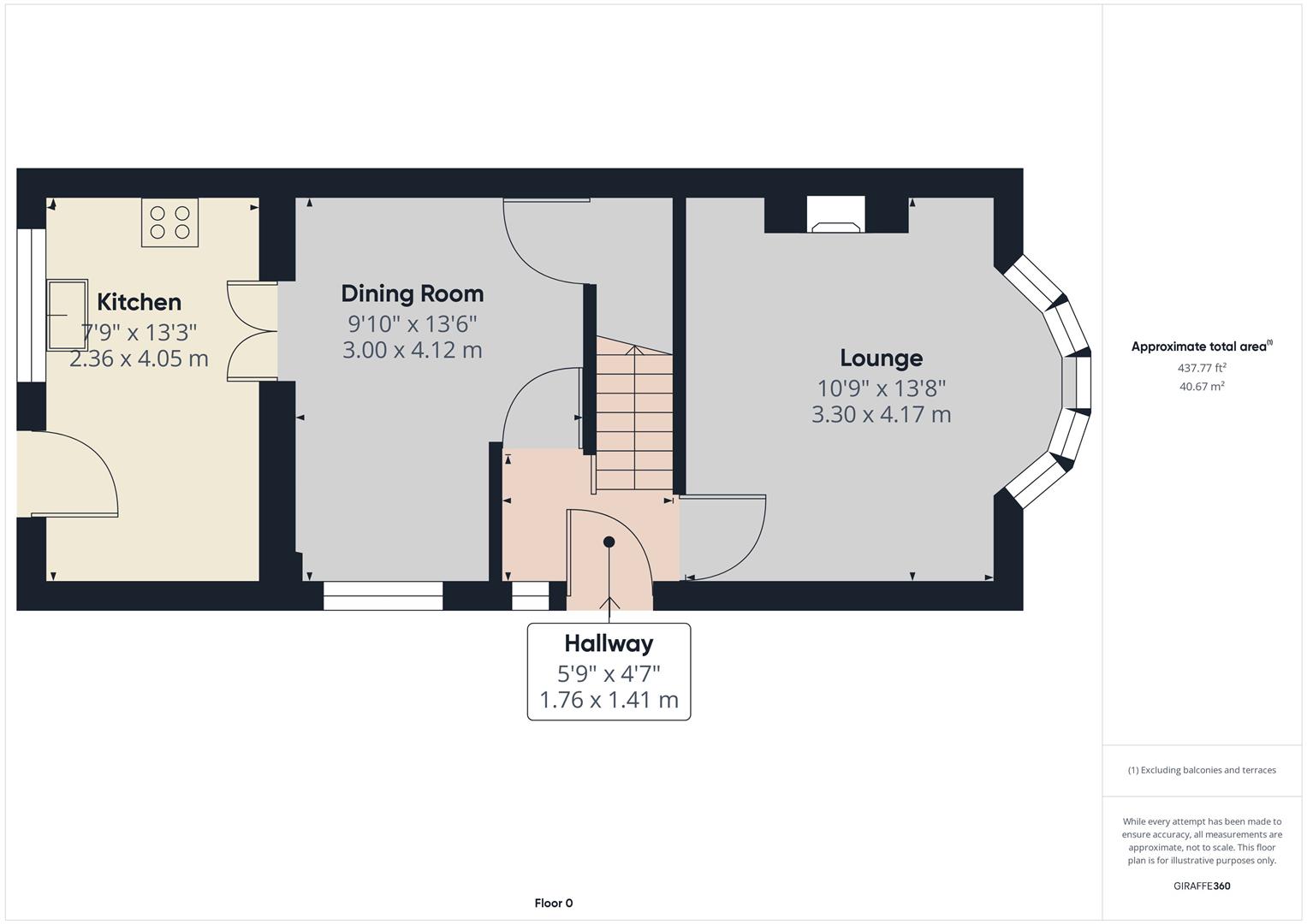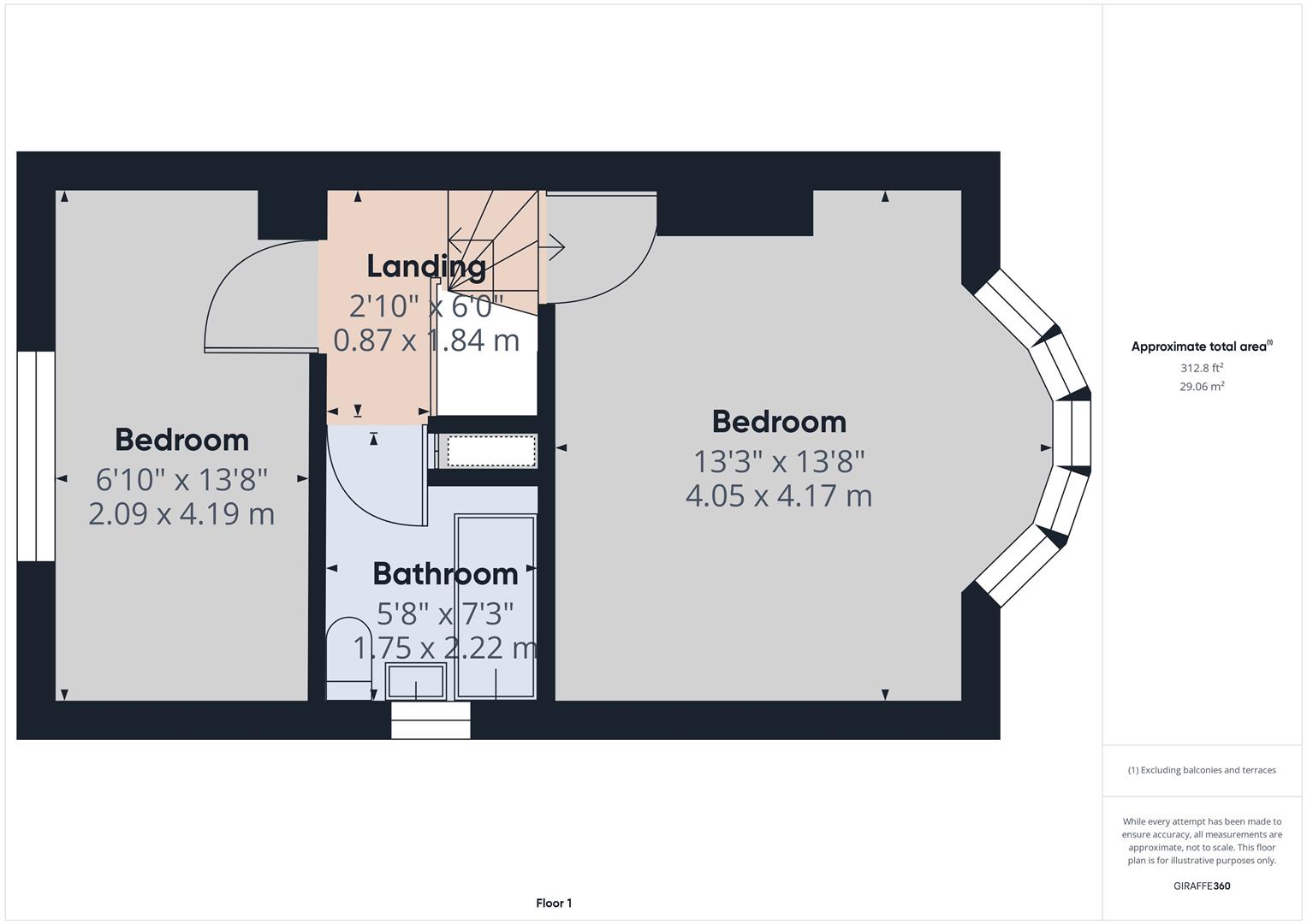- Traditional Semi-Detached Home
- Gas Central Heating & Double Glazing
- Two Reception Rooms
- Fitted Kitchen
- Two Bedrooms
- Driveway to Front
- Enclosed Rear Garden
- Offered with No Upward Chain
- Popular Residential Location
2 Bedroom Semi-Detached House for sale in Derby
TRADITIONAL SEMI DETACHED PROPERTY IN POPULAR LOCATION - Spacious two bedroom semi detached property, in a popular residential location within Chaddesden. Extended to the ground floor, the property offers two reception rooms and separate kitchen. To the first floor there are two good size bedrooms and bathroom.
Outside the property has the benefit of a driveway proving off road parking, whilst the rear garden is fully enclosed and comprises of patio area and lawn.
The property is offered with no upward chain and would be ideal for a first time buyer or investor.
Location - Chaddesden is a popular residential area situated two miles away from Derby City centre and offers a good range of local shopping facilities, petrol station and regular bus services into Derby City Centre. There are good local schools within walking distance of the property.
The property is away from busy roads but does offer excellent access to local road networks with the A52 and A38 located a few minutes drive away, giving onward access to the M1 Motorway and other major routes.
Accommodation -
Ground Floor -
Entrance Hallway - 1.75m x 1.40m (5'9 x 4'7) - With uPVC double glazed front entrance door, uPVC side panel window, central heating radiator, staircase leading to first floor, doors leading to dining room and lounge.
Lounge - 4.17m x 3.28m (13'8 x 10'9) - With uPVC bay window to front, fitted laminate flooring, two central heating radiators, inset coal effect gas fire with marble hearth and wooden surround.
Dining Room - 4.11m x 3.00m (13'6 x 9'10) - With uPVC double glazed window to side, double doors leading to kitchen, door to understairs cupboard.
Understairs Cupboard - Housing meters, with power and light and storage shelving.
Kitchen - 4.04m x 2.36m (13'3 x 7'9) - Having uPVC double glazed window to rear, uPVC door to rear, fitted with a range of base and wall units with black gloss worktop over, inset stainless sink unit and drainer, plumbing and space for washing machine, plumbing and space for dishwasher / tumble dryer, multifuel range cooker with extractor hood over, wall mounted Baxi combination boiler.
First Floor -
Landing -
Bedroom One - 4.17m x 4.04m (13'8 x 13'3) - Good size double bedroom with uPVC bay window to front, central heating radiator.
Bedroom Two - 4.17m x 2.08m (13'8 x 6'10) - With uPVC double glazed window to rear, central heating radiator
Bathroom - 2.21m x 1.73m (7'3 x 5'8) - Fitted with three piece suite in white, comprising bath with electric shower over, pedestal wash hand basin, wc, uPVC double glazed obscure window to side, built in storage area with shelving, central heating radiator.
Outside -
Frontage & Driveway - Paved driveway to front providing off road parking, outside socket, flower beds and decorative borders, gated access to the rear garden.
Enclosed Rear Garden - Good size enclosed rear garden, outside sockets, hot and cold water taps, good sized paved patio with steps leading down to lawn and further blocked paved patio, storage shed with power and light.
Council Tax Band A - Derby -
Estate Agency Act - We would like to inform any prospective purchaser that the vendor of the property is a former Employee of Fletcher and Company.
Property Ref: 1882645_33291059
Similar Properties
Curzon Road, Chaddesden, Derby
2 Bedroom Semi-Detached House | Offers in region of £185,000
A tastefully presented, two bedroom, bay fronted, semi-detached residence occupying a quiet, residential location in Cha...
2 Bedroom Terraced House | Offers in region of £175,000
A well-positioned, two double bedroom, traditional, mid-terrace located in the West End of Derby off Kedleston Road.This...
Manchester Street, off Ashbourne Road, Derby
2 Bedroom Terraced House | Offers in region of £169,950
A superbly presented, recently refurbished, two bedroom, mid-terraced property in a popular location off Ashbourne Road...
2 Bedroom Semi-Detached House | £199,950
Well positioned, two bedroom semi-detached residence occupying a quiet cul-de-sac location in popular Oakwood. This is a...
3 Bedroom Semi-Detached House | £200,000
A three bedroom semi-detached residence occupying a quiet residential location in popular Mackworth.This is a well posit...
2 Bedroom Detached House | £220,000
Well presented, two bedroom detached residence occupying a corner plot on Ripon Crescent and Max Road. This is an opport...

Fletcher & Company Estate Agents (Derby)
Millenium Way, Pride Park, Derby, Derbyshire, DE24 8LZ
How much is your home worth?
Use our short form to request a valuation of your property.
Request a Valuation
