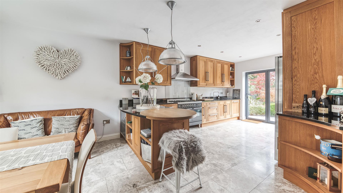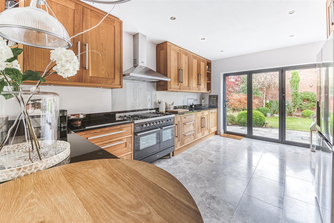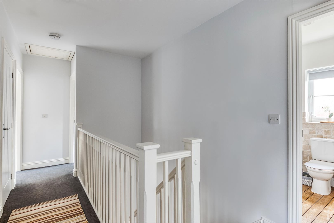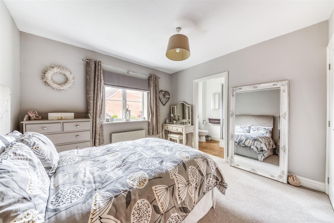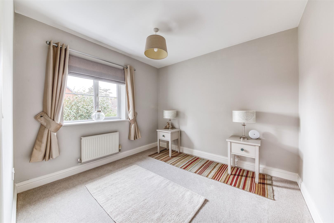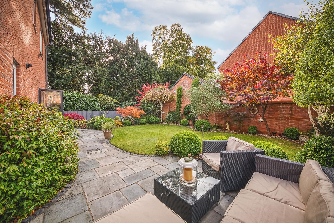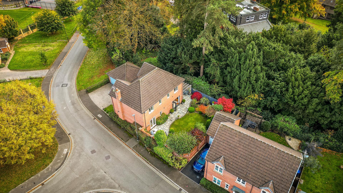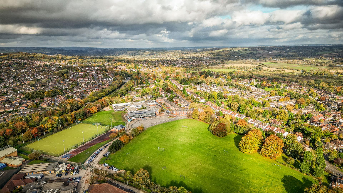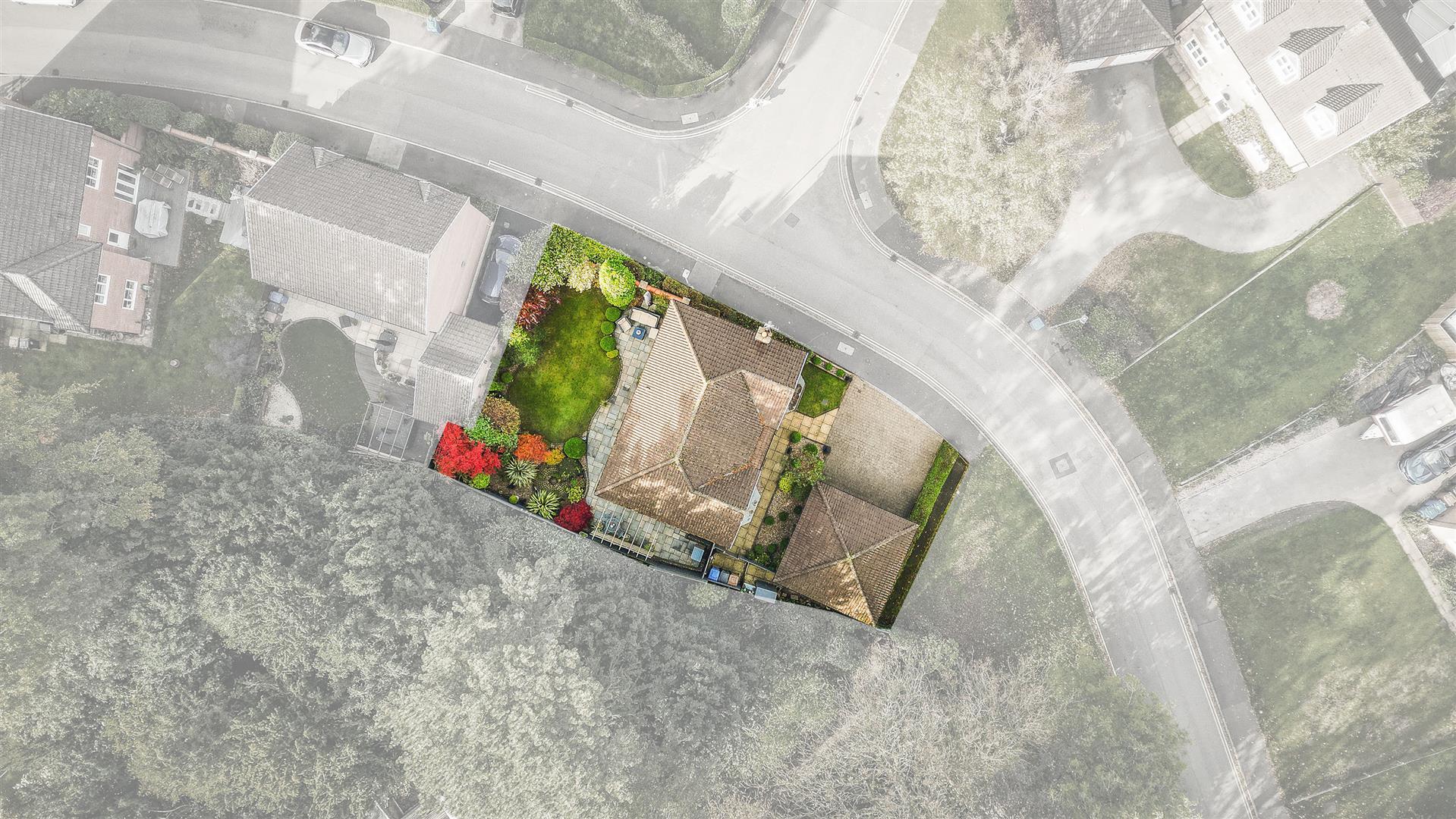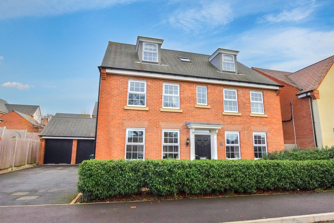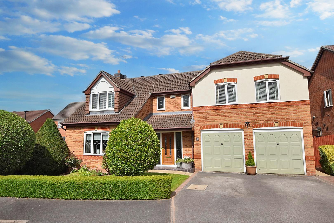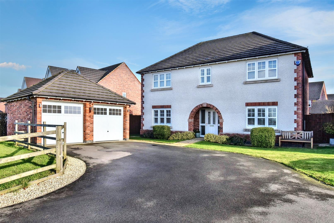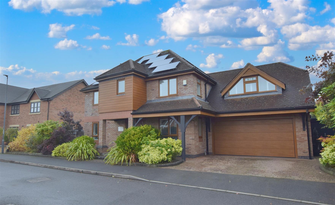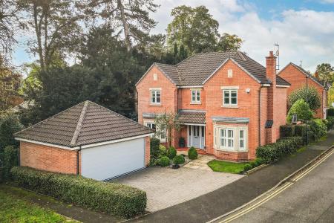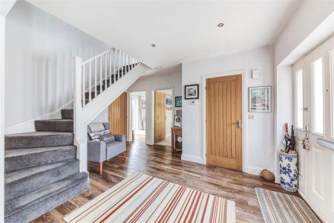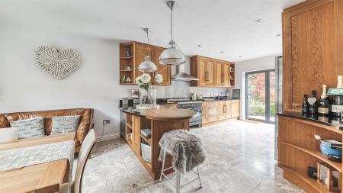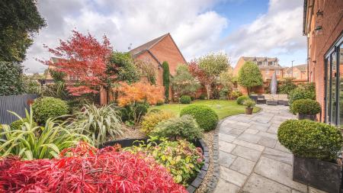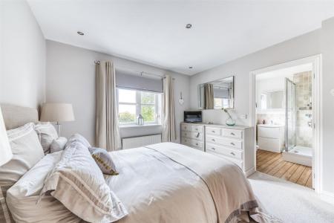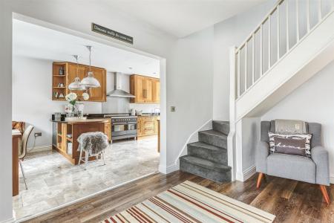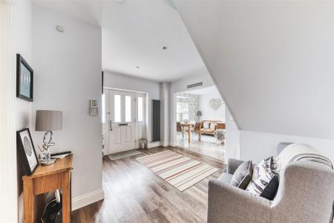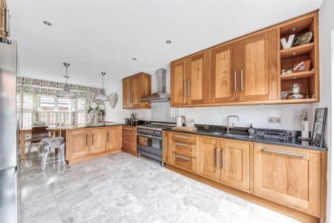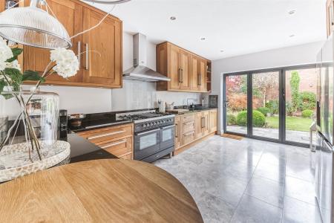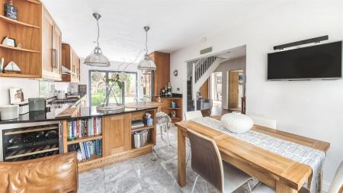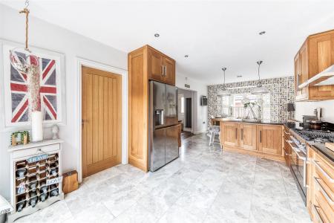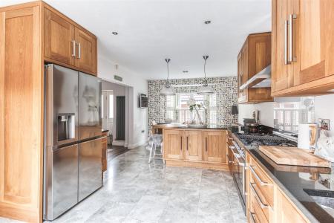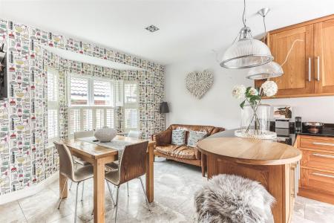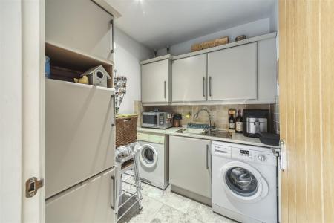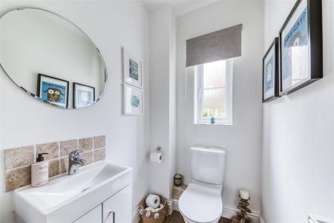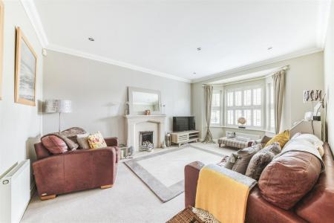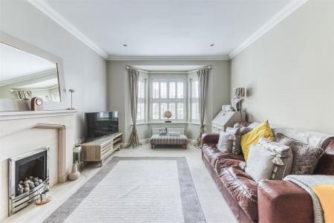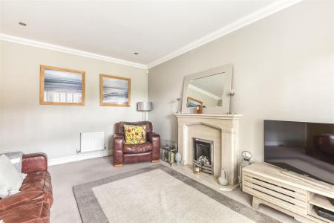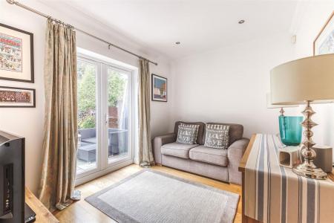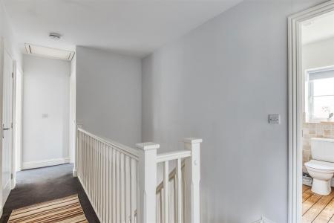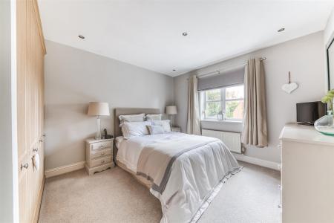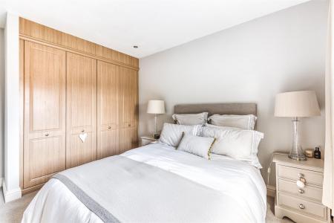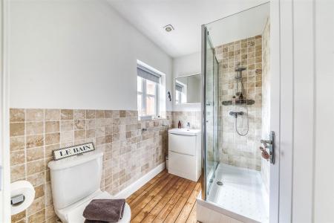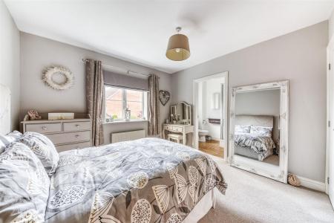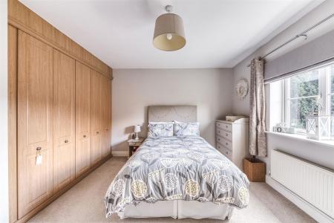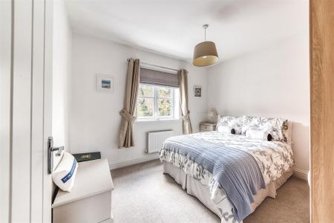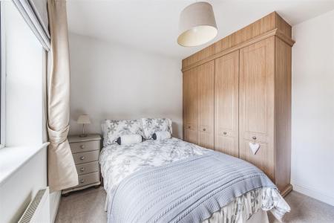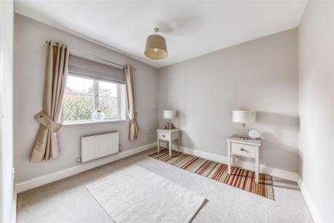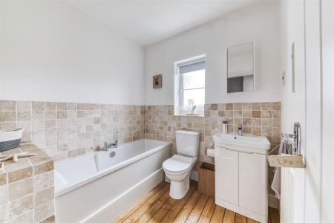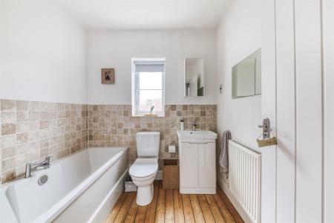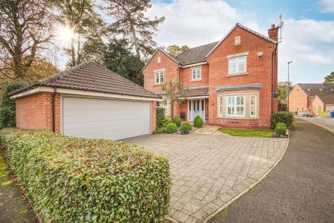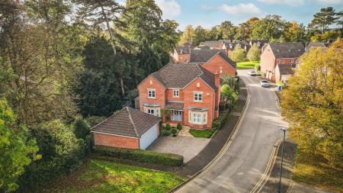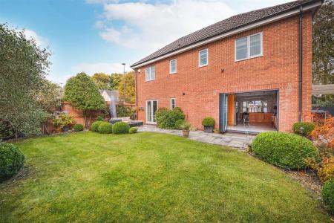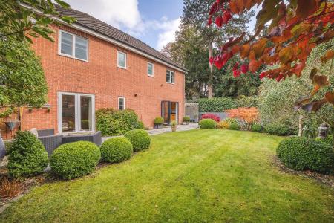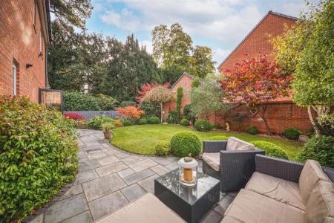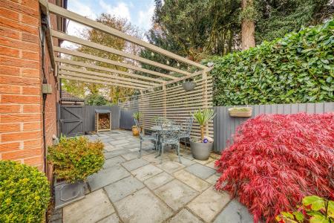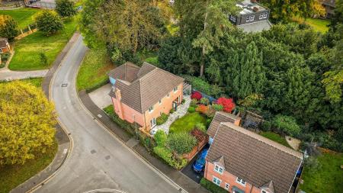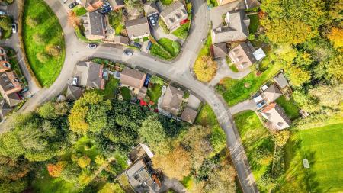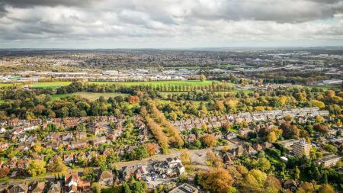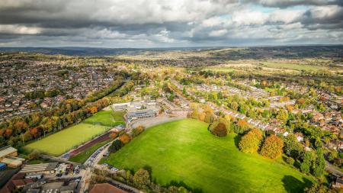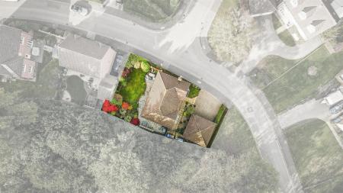- Ideal Family Home
- Double Glazed & Gas Central Heated
- Impressive Entrance Hall with Fitted Guest Cloakroom Off
- Lounge with Feature Fireplace & Separate Family Room/Snug
- Stunning Open Plan Living Kitchen with High Specification Fitted Kitchen by Bespoke Fitter Matthew Morris of Derby & Utility Off
- Master Bedroom with En-Suite Shower Room
- Guest Bedroom with En-Suite Shower Room
- Two Further Double Bedrooms & Principle Bathroom
- Beautiful Private Landscaped Garden to Side & Rear
- Good Sized Driveway & Detached Double Garage
4 Bedroom Detached House for sale in Derby
Immaculately presented, modern, four bedroom, detached residence occupying a prominent location on this sought after estate just off Broadway in Derby.
This is a fabulous opportunity to acquire a particularly well presented, four double bedroom, detached residence occupying a prominent location on this sought after development located off Broadway in Derby.
The property is set back behind a fore-garden with extensive driveway providing off-road parking and access to a detached garage with electric door and electric vehicle charging point. The gardens have been meticulously designed and maintained over recent years and feature partially walled, well-established gardens with lawn, stylish terrace, specimen plants and shrubs, neighbouring copse offering a good degree of privacy, sunken water feature and further useful paved section/terrace to side.
Internally the property is double glazed and gas central heated with spacious entrance hall having staircase to first floor, fitted guest cloakroom, lounge with feature fireplace, separate family room/snug, stunning open plan living kitchen with lounge/dining area and bespoke fitted kitchen by Matthew Morris of Derby and utility off. The first floor semi-galleried landing leads to a master bedroom with en-suite shower room, guest bedroom with en-suite shower room, two further double bedrooms and a well-appointed principle bathroom.
The Location - The property's location is highly convenient for giving easy access into Derby City centre. The property is also a stone's throw from St Mary's primary school (which has been recently rebuilt as a modern eco school), St Benedict's secondary school on Duffield Road, a further range of primary schools including Walter Evans in Darley Abbey and Markeaton off Kedleston Road, Woodlands secondary school and Landau Forte college. Within easy reach is the beautiful Darley Park which offers some delightful walks along the River Derwent and a selection of restaurants/bars at Darley Abbey Mills. The property is also convenient for Markeaton Park as well as the A38 and A52.
Accommodation -
Ground Floor -
Entrance Hall - 4.53 x 3.37 (14'10" x 11'0") - A panelled, sealed unit double glazed entrance door with matching sidelights provides access to a most impressive, spacious entrance hall with staircase to first floor, stylish floor to ceiling central heating radiator, Karndean flooring and recessed ceiling spotlighting.
Fitted Guest Cloakroom - 1.50 x 3.41 (4'11" x 11'2") - With low flush WC, vanity unit with wash handbasin and cupboard beneath, central heating radiator, recessed ceiling spotlighting and double glazed window to rear.
Lounge - 5.02 x 3.41 (16'5" x 11'2") - With beautiful feature fireplace with living flame fitted gas fire, two central heating radiators, television and telephone point, decorative coving, recessed ceiling spotlighting and double glazed cant bay window with bespoke shutters.
Snug/Family Room - 3.42 x 2.65 (11'2" x 8'8") - With central heating radiator, recessed ceiling spotlighting, decorative coving and double glazed French doors to beautiful rear garden.
Stunning Open Plan Living Kitchen - 7.79 x 3.43 (25'6" x 11'3") - Comprising lounge/dining area with underfloor heating throughout, recessed ceiling spotlighting and double glazed cant bay window to front with bespoke shutters.
High Quality Bespoke Fitted Kitchen - By Matthew Morris of Derby, a highly regarded kitchen fitter/joiner. The kitchen features extensive granite preparation surfaces with matching upstands, feature oak circular breakfast bar, high quality oak kitchen with cupboard and drawer fronts, complimentary wall mounted cupboards with up and down lighting, inset Franke one and a half stainless steel sink unit with Grohe mixer tap, integrated Liebherr Vinidor dual zone wine cooler, integrated dishwasher, appliance space currently housing a five plate Brittania gas range cooker (available by separate negotiation) glazed splashback and extractor hood, further appliance space suitable American style fridge freezer, feature limestone tile floor throughout the entire kitchen, recessed ceiling spotlighting and double glazed bifold doors giving access to and views over the stunning landscaped garden.
Utility Room - 2.01 x 2.00 (6'7" x 6'6") - With terrazo effect worktop, tiled surround, inset stainless steel sink unit with flexible mixer tap, fitted base cupboards, complimentary wall mounted cupboards, wall mounted Ideal gas boiler, appliance space suitable washing machine and tumble dryer, central heating radiator, recessed ceiling spotlighting, extractor fan and continuation of limestone tile flooring.
First Floor Landing - 4.70 x 2.27 (15'5" x 7'5") - A semi-galleried landing with feature balustrade, central heating radiator, access to loft space, spacious airing cupboard housing the hot water system and providing a very useful storage space with shelving.
Master Bedroom - 3.43 x 3.38 (11'3" x 11'1") - With central heating radiator, recessed ceiling spotlighting, extensive range of fitted wardrobes and double glazed window to front offering a pleasant open outlook.
Well Appointed En-Suite Shower Room - 2.43 x 1.72 (7'11" x 5'7") - With half tiled walls, white suite with low flush WC, vanity unit with wash handbasin and two drawers beneath, double shower cubicle with integrated shower, central heating radiator, extractor fan, Karndean flooring and double glazed window to front.
Double Bedroom Two - 3.45 x 3.43 (11'3" x 11'3") - With central heating radiator, fitted wardrobes and double glazed window to rear.
En-Suite Shower Room - 2.01 x 1.68 (6'7" x 5'6") - A white suite with low flush WC, pedestal wash handbasin, shower cubicle with integrated shower, central heating radiator, extractor fan, Karndean flooring and double glazed window to rear.
Double Bedroom Three - 3.43 x 3.09 (11'3" x 10'1") - With central heating radiator, fitted wardrobes and double glazed window to front.
Double Bedroom Four - 3.11 x 2.85 (10'2" x 9'4") - With central heating radiator and double glazed window down to rear.
Principle Bathroom - 2.19 x 2.00 (7'2" x 6'6") - With partly tiled walls, low flush WC, vanity unit with wash handbasin and cupboard beneath, panelled bath, central heating radiator, shaver point, extractor fan, Karndean and double glazed window to rear.
Outside - To the rear of the property is a most impressive, landscaped garden designed by the current vendors offering a high degree of privacy. There is a shaped terrace/patio ideal for outdoor dining, well-manicured lawn, herbaceous borders containing shaped privet hedging, mature trees, specimen acers, sunken illuminated water feature with gravelled surrounds and raised wood edge borders containing a further selection of plants and shrubs. There is a perfect backdrop of woodland to the side of the property and a further section of garden continues down the side with the stone terrace and is finished with a timber framed pergola and gives access to a storage area at the rear of the garage. Further features of the garden included ornamental and security lighting, outdoor power and two water points. To the front of the property is an equally pleasant fore-garden with lawn section, pathway, gravelled border with plants and shrubs, block paved driveway providing ample off-road parking and offering access to a detached double garage with electric door, power, lighting and electric vehicle charging point. The property occupies a particularly pleasant location towards the front end of this sort after estate located just off Broadway and must be seen to be fully appreciated.
Council Tax Band F -
Property Ref: 1882645_33467130
Similar Properties
Harper Drive, Mickleover, Derby
5 Bedroom Detached House | Offers in region of £575,000
A most impressive, five double bedroom, three storey, David Wilson built, detached residence occupying a fabulous positi...
Kingsdale Grove, Chellaston, Derby
5 Bedroom Detached House | £550,000
An extremely well presented and much improved five bedroom detached residence on the very popular Bonnie Prince estate i...
Silverhill Wood Close, Langley Country Park, Derby
4 Bedroom Detached House | Offers in region of £550,000
BEST POSITION ON THE DEVELOPMENT - A beautiful four bedroom detached property with double garage, located on the edge of...
Station Road, Mickleover, Derby
3 Bedroom Detached House | Offers in region of £595,000
A well positioned, traditional three bedroom detached residence, built around 1910 and occupied by present owners for ne...
St. Georges Close, Allestree, Derby
6 Bedroom Detached House | Offers Over £600,000
EXCLUSIVE LOCATION & GENEROUS GARDEN PLOT - A superior, six double bedroom detached residence, offering over 2700 square...
Quarndon Heights, Allestree, Derby
4 Bedroom Detached House | Offers Over £620,000
A well appointed, four bedroom, modern, detached residence occupying a highly sought after location on Quarndon Heights...

Fletcher & Company Estate Agents (Derby)
Millenium Way, Pride Park, Derby, Derbyshire, DE24 8LZ
How much is your home worth?
Use our short form to request a valuation of your property.
Request a Valuation


