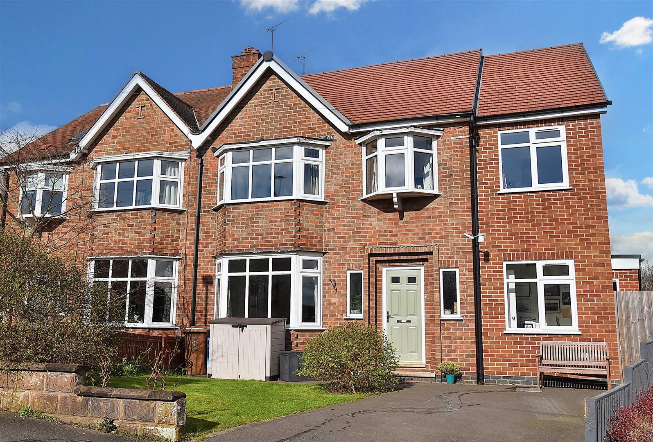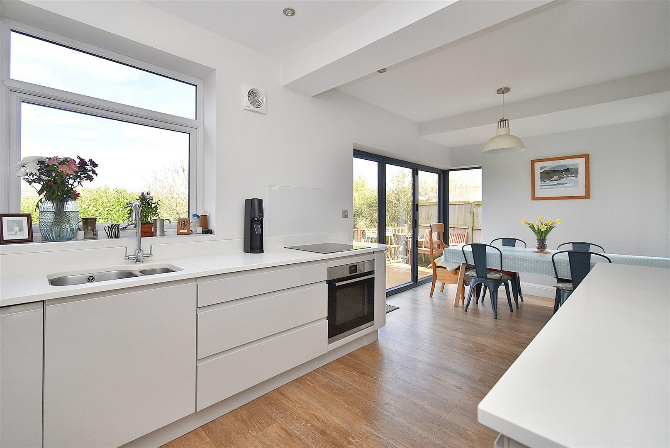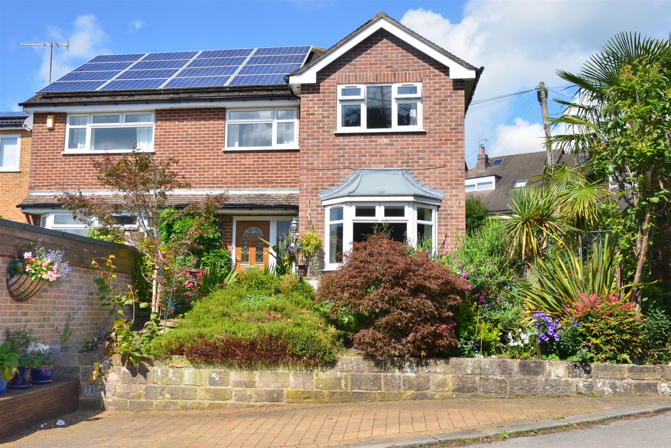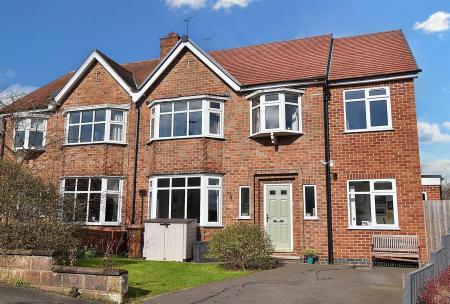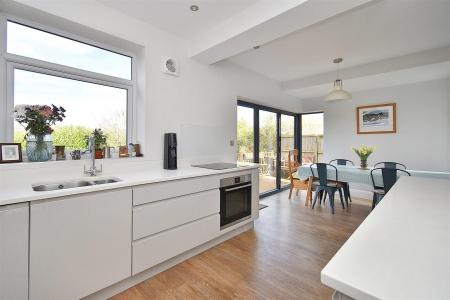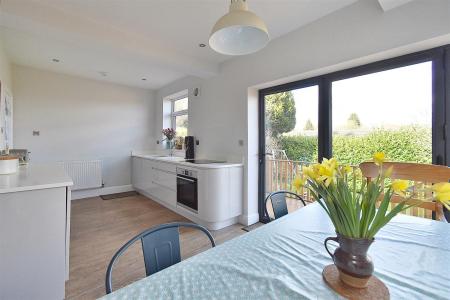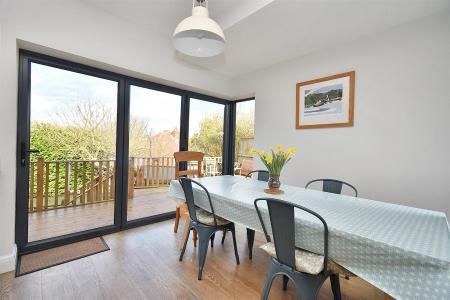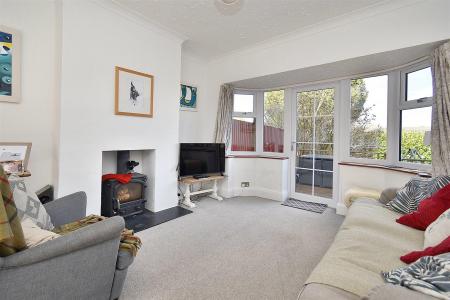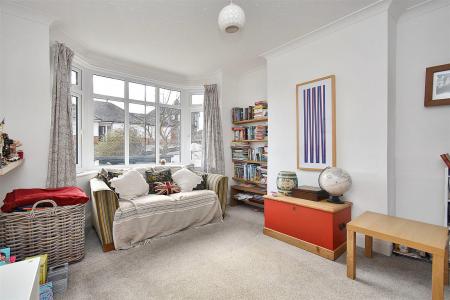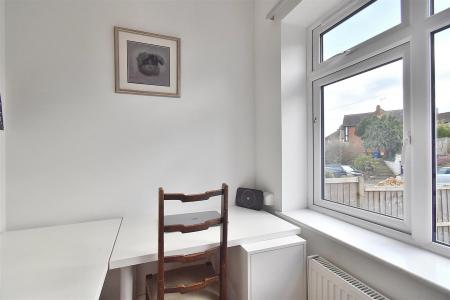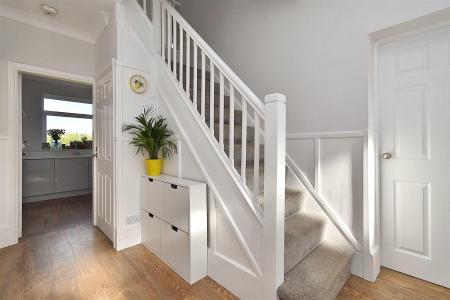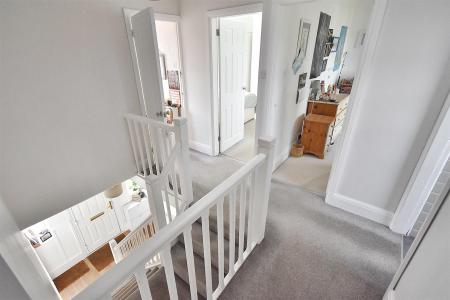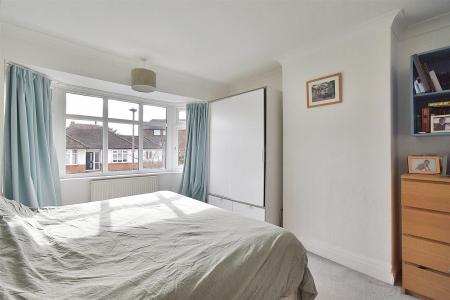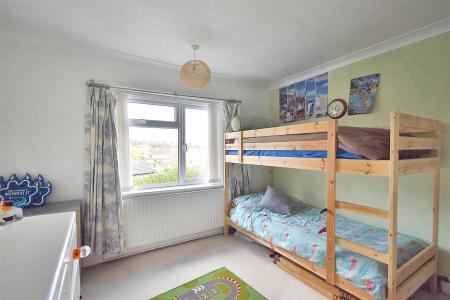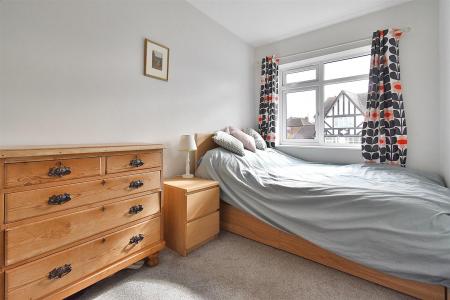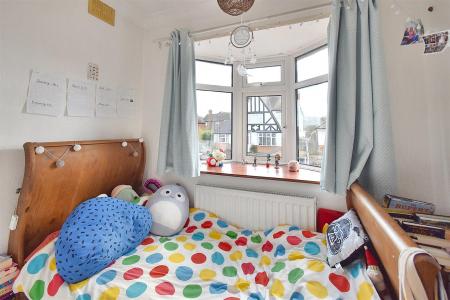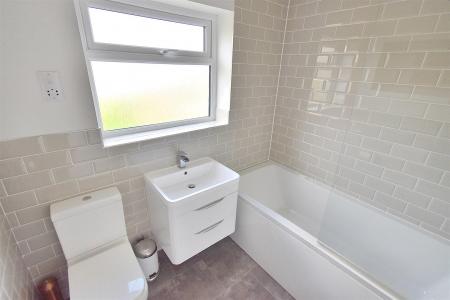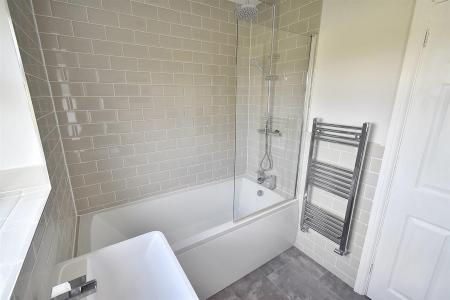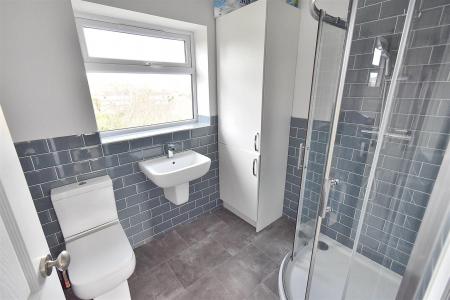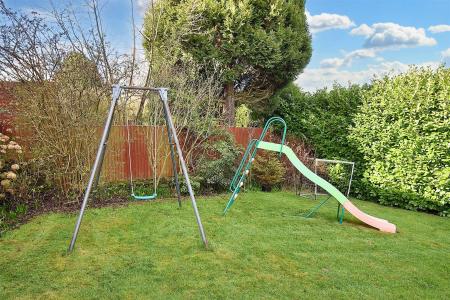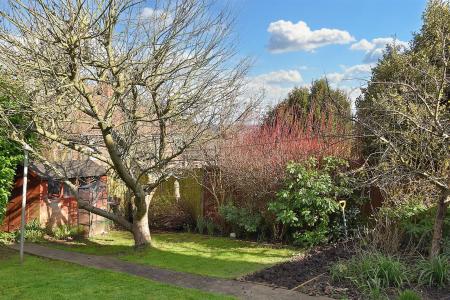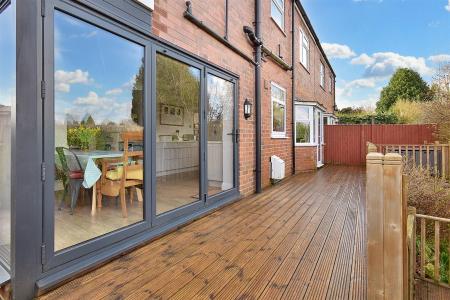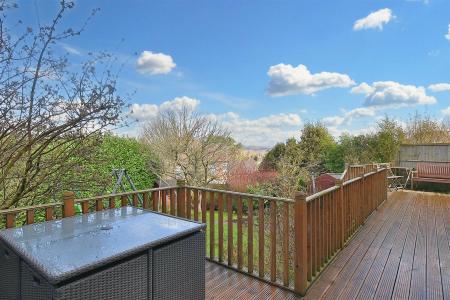- Extended Family Semi-Detached Home
- Ecclesbourne School Catchment Area
- Close to Darley Park
- Through Lounge/Dining Room
- Living Kitchen/Dining Room with Bi-Folding Doors
- Four Bedrooms
- Fitted Family Bathroom & Fitted Family Shower Room
- Private Gardens with Raised Decking Area
- Driveway
- Highly Regarded Location in Darley Abbey Abbey Village
4 Bedroom Semi-Detached House for sale in Derby
ECCLESBOURNE SCHOOL CATCHMENT AREA - CLOSE TO DARLEY PARK - A four bedroom, two bathroom family extended semi-detached property with mature garden occupying this prime position within Darley Abbey Village.
The Location - Darley Abbey Village offers a lovely local shop, historic St Matthew's Church and a regular bus service. It is also within a short walk to the vibrant Derwent Valley Mills including a fine dining restaurant and popular wine bars. The village is located on the banks of the attractive River Derwent with bridge and magnificent weir. Educational facilities are close at hand to include the reputable village primary school (Walter Evans) and is in the noted Ecclesbourne School catchment area located in Duffield. Private education is also available in the village at The Old Vicarage.
Excellent transport links are close by with fast access onto the A6, A38, A50 and A52 leading to the M1 motorway. The location is convenient for Pride Park, the University of Derby, Royal Derby Hospital, Rolls-Royce and Derby Railway Station.
A further point of note is that Darley Abbey Village is located in one of the few World Heritage Sites.
Accommodation -
Ground Floor -
Entrance Hall - 4.04 x 2.40 (13'3" x 7'10") - With panelled entrance door, deep skirting boards and architraves, high ceilings, coving to ceiling, radiator, two double glazed obscure windows, wood flooring and staircase leading to first floor.
Cloakroom - 1.90 x 0.85 (6'2" x 2'9") - With low level WC, washbasin, extractor fan, tiled flooring and internal panelled door.
Through Lounge/Dining Room - 8.10 x 3.65 (26'6" x 11'11") -
Lounge Area - With log burner, deep skirting boards and architraves, high ceilings, coving to ceiling, radiator, double glazed bay window incorporating door giving access to raised decking area and garden and open space leading into dining area.
Dining Area - With deep skirting boards and architraves, high ceilings, coving to ceiling, radiator and double glazed bay window with aspect to front.
Living Kitchen/Dining Room -
Dining Area - 4.70 x 2.21 (15'5" x 7'3") - With wood flooring, deep skirting boards and architraves, high ceilings, radiator, double glazed side access door, double glazed window, open space leading into kitchen area and feature double glazed bi-folding doors opening onto raised decking area and garden.
Kitchen Area - 2.69 x 2.56 (8'9" x 8'4") - With one and a half stainless steel sink unit with mixer tap, a range of fitted base cupboards with attractive Quartz worktops, built-in Neff four ring induction hob with built-in Neff electric fan assisted oven, plumbing for automatic washing machine, integrated Bosch dishwasher, matching wood flooring, double glazed window, deep skirting boards and architraves, high ceilings, spotlights to ceiling, extractor fan, radiator, double glazed window overlooking rear garden, open space leading into dining area and internal panelled door.
Study - 2.21 x 1.67 (7'3" x 5'5") - With matching wood flooring, deep skirting boards and architraves, high ceilings, radiator, double glazed window with aspect to front and internal panelled door.
First Floor -
Landing - With light tunnel, deep skirting boards and architraves, high ceilings, smoke alarm and access to roof space.
Bedroom One - 3.95 x 3.47 (12'11" x 11'4") - With radiator, deep skirting boards and architraves, high ceilings, coving to ceiling, double glazed window with aspect to front and internal panelled door.
Bedroom Two - 3.64 x 3.36 (11'11" x 11'0") - With deep skirting boards and architraves, high ceilings, coving to ceiling, radiator, double glazed window with aspect to rear and pleasant far-reaching views and internal panelled door.
Bedroom Three - 4.59 x 2.23 (15'0" x 7'3") - With deep skirting boards and architraves, high ceilings, radiator, wardrobe recess space, double glazed window with aspect to front and internal panelled door.
Bedroom Four - 2.41 x 1.95 (7'10" x 6'4") - With deep skirting boards and architraves, high ceilings, radiator, coving to ceiling, double glazed bow window with deep windowsill and aspect to front and internal panelled door.
Family Bathroom - 2.25 x 1.84 (7'4" x 6'0") - In white with bath with chrome shower over and shower screen door, fitted washbasin with fitted base cupboard underneath, low level WC, tiled splash-backs, tiled effect flooring, high ceilings, spotlights to ceiling, heated chrome towel rail/radiator, double glazed obscure window and internal panelled door.
Family Shower Room - 2.21 x 1.79 (7'3" x 5'10") - With separate shower cubicle with chrome shower, fitted washbasin, low level WC, tiled splash-backs, tiled effect flooring, fitted storage cupboard housing the Baxi combination boiler, heated chrome towel rail/radiator, spotlights to ceiling, extractor fan, double glazed window with pleasant far-reaching views and internal panelled door.
Front Garden - The property is set back from the pavement edge behind a lawned fore-garden with shrubs.
Rear Garden - The property enjoys a private enclosed rear garden with large raised decking area providing a pleasant sitting out and entertaining space which leads to a lawned garden with two apple trees, vegetable and two timber sheds.
Driveway - A tarmac driveway provides car standing space.
Council Tax Band D - Derby -
Property Ref: 10877_32945050
Similar Properties
Rowan House, Top Lane, Whatstandwell, Matlock
3 Bedroom Detached House | Offers in region of £450,000
OPEN VIEWS - This sale offers a rare opportunity for the discerning purchaser to acquire this most charming stone detach...
Derby Road, Duffield, Belper, Derbyshire
4 Bedroom Semi-Detached House | Offers in region of £425,000
ECCLESBOURNE SCHOOL CATCHMENT AREA, this delightful four-bedroom semi-detached family home on Derby Road offers a perfec...
Drovers Way, Ambergate, Belper, Derbyshire
3 Bedroom Detached Bungalow | Offers in region of £425,000
Perfect Refurbishment Project - A highly appealing, three bedroom detached bungalow, occupying a secluded and private po...
Curzon Lane, Duffield, Belper, Derbyshire
4 Bedroom Semi-Detached House | Offers in region of £465,000
ECCLESBOURNE SCHOOL CATCHMENT AREA - this highly appealing semi-detached family home offers a perfect blend of comfort a...
Wirksworth Road, Duffield, Belper, Derbyshire
4 Bedroom Detached House | Offers in region of £475,000
ECCLESBOURNE SCHOOL CATCHMENT AREA - Set in private gardens, a charming three/four bedroom detached home within the desi...
4 Bedroom Detached House | £475,000
Impressive four bedroom detached residence occupying this fabulous spot on Lodge Drive offering views back over Belper....

Fletcher & Company Estate Agents (Duffield)
Duffield, Derbyshire, DE56 4GD
How much is your home worth?
Use our short form to request a valuation of your property.
Request a Valuation
