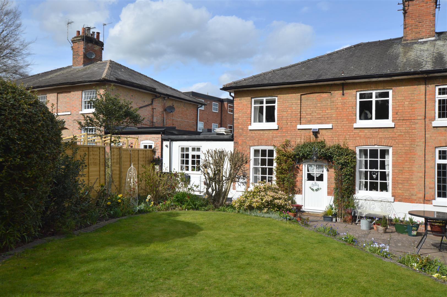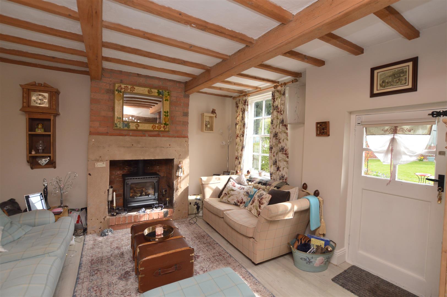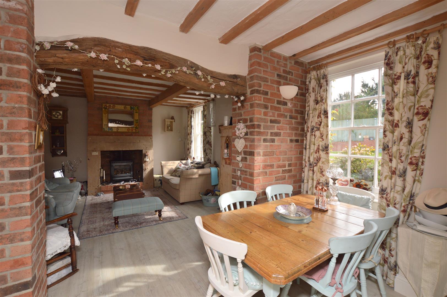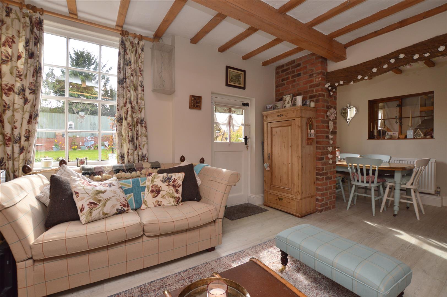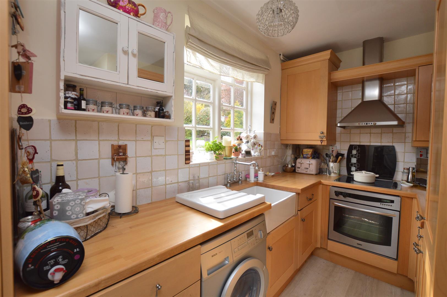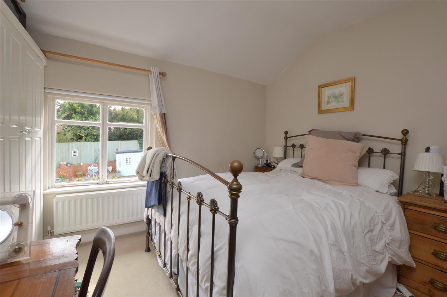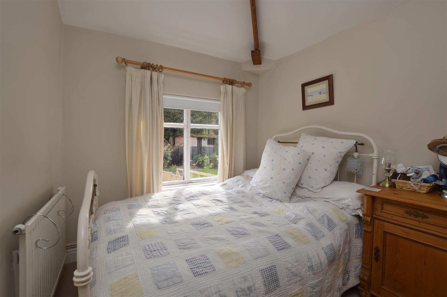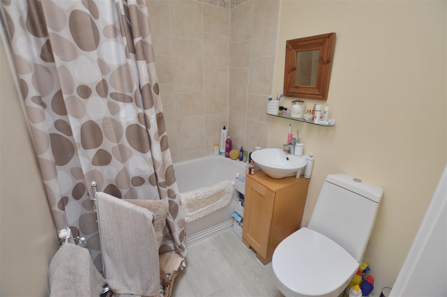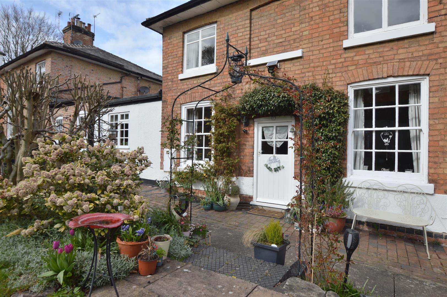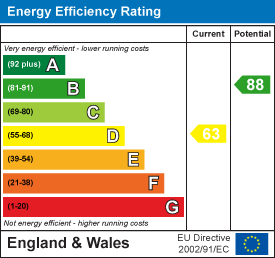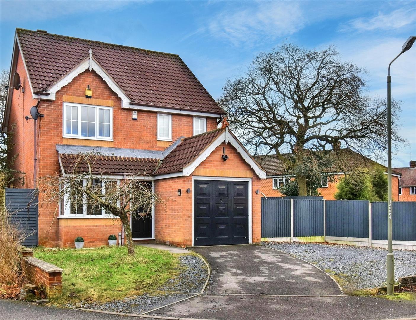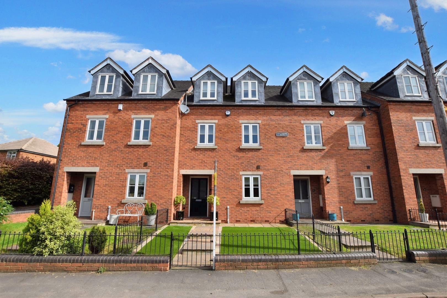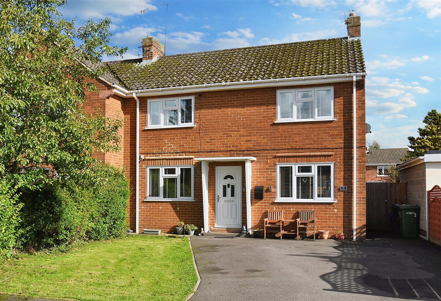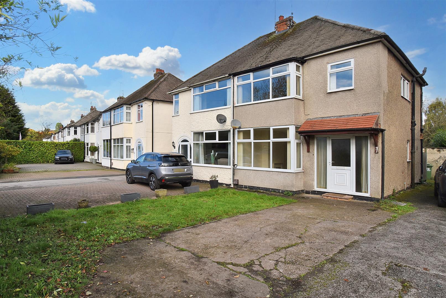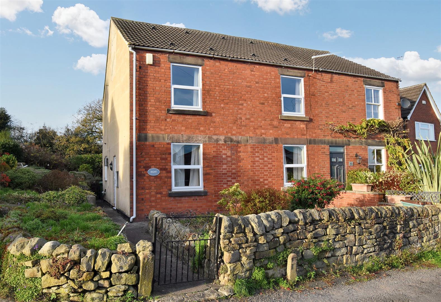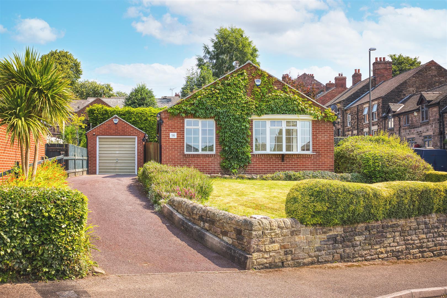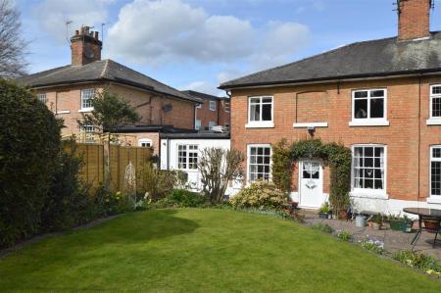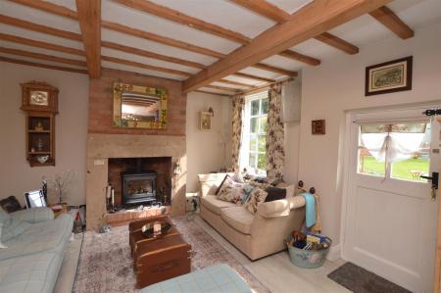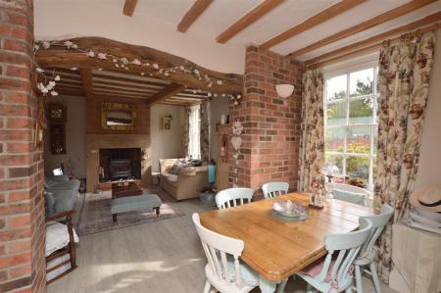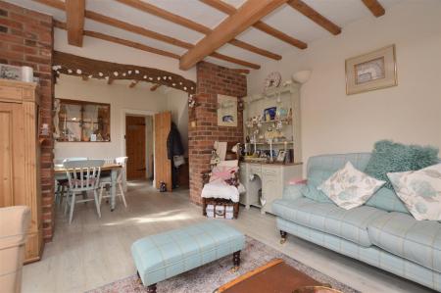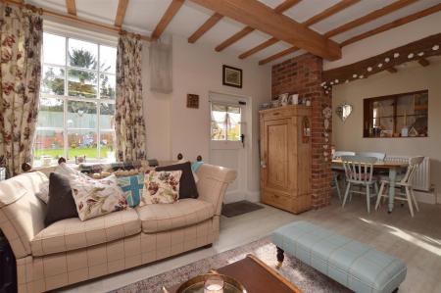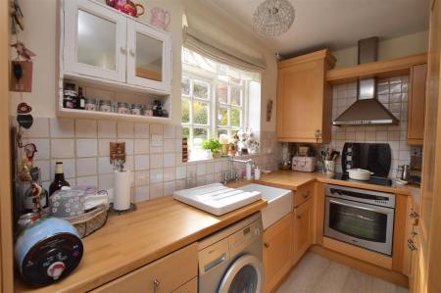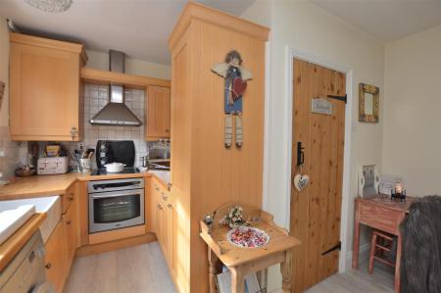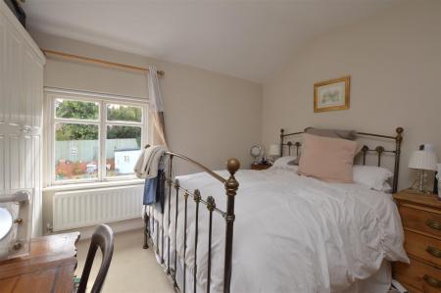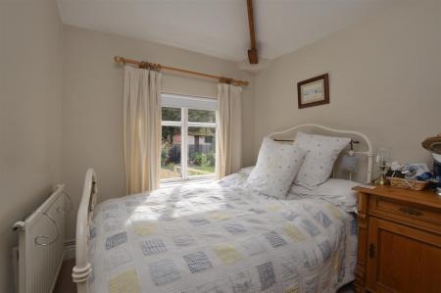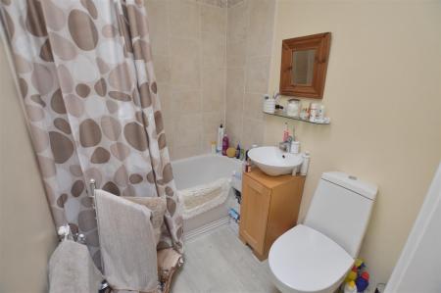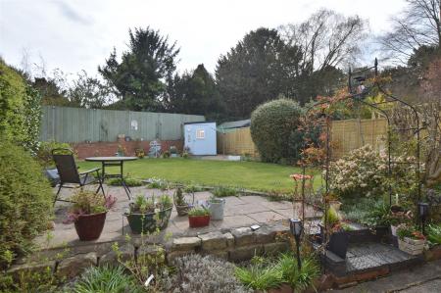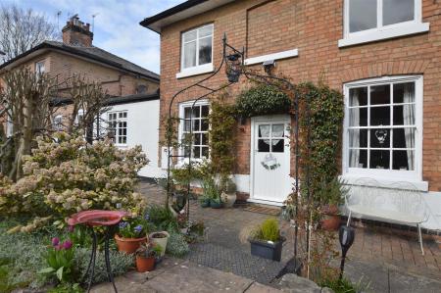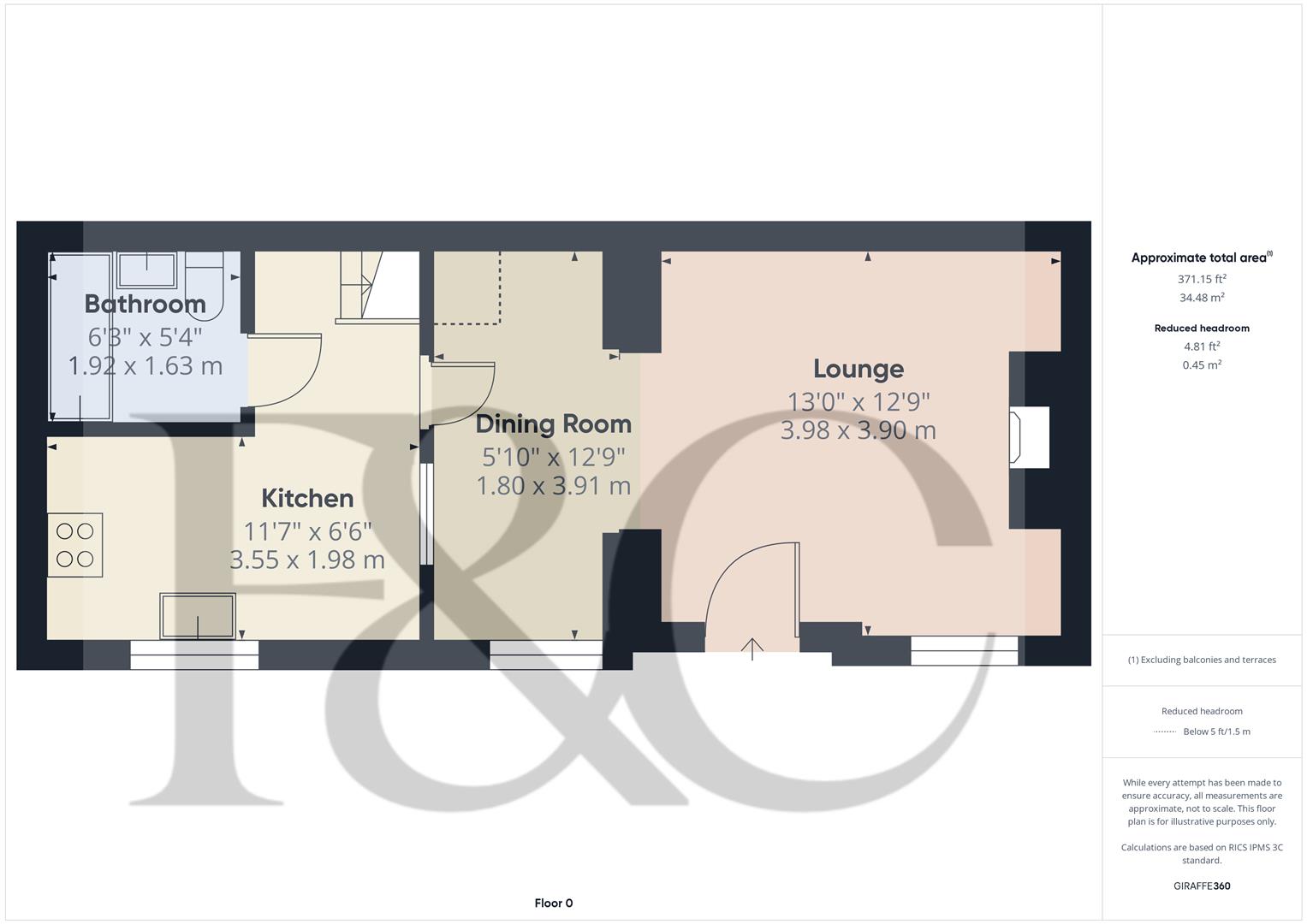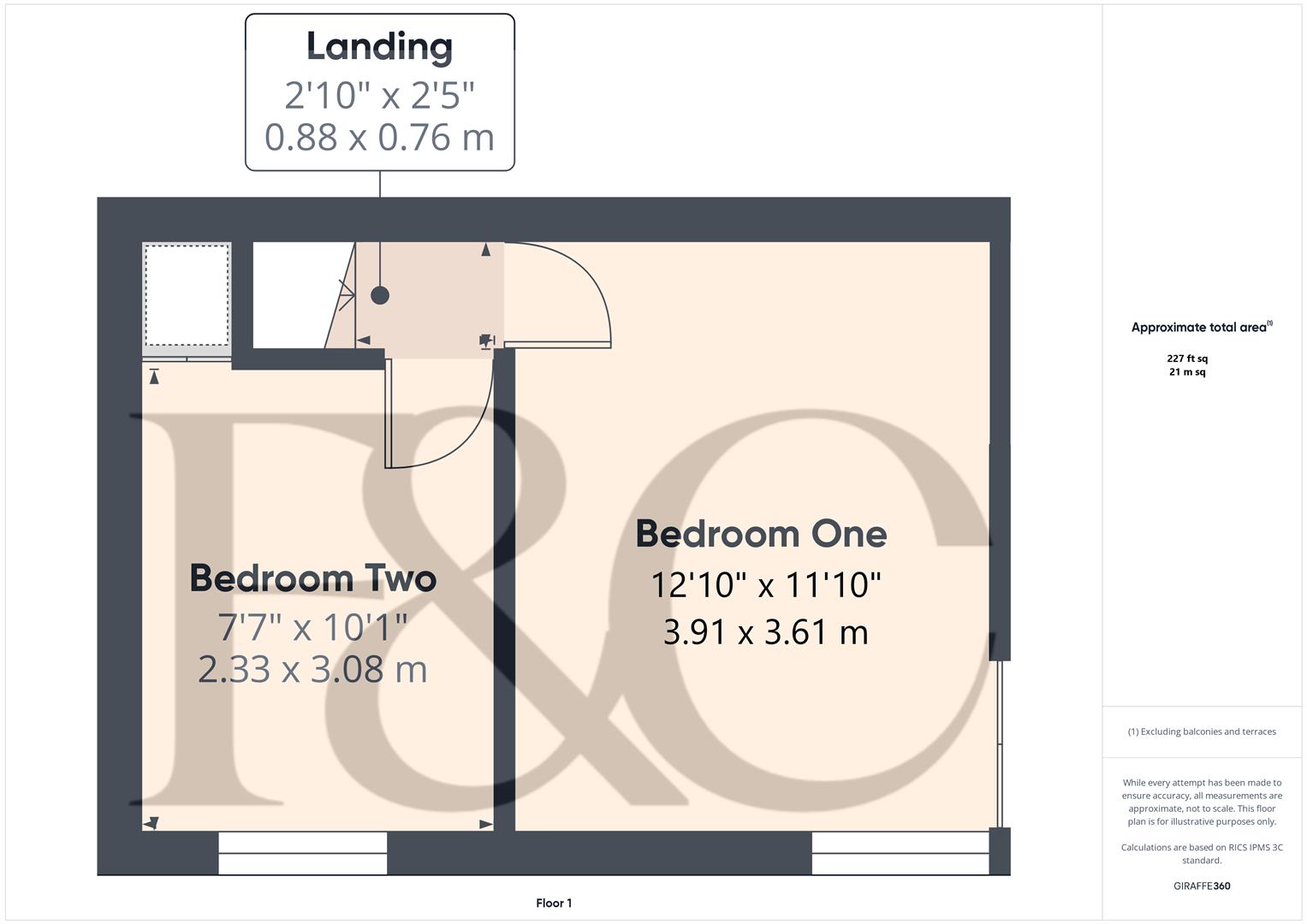- Charming Grade II Listed Cottage
- Close Darley Park
- Lounge & Dining Room
- Kitchen
- Two Bedrooms
- Bathroom
- South Facing Garden
- Ecclesbourne School Catchment Area
- Character Features
- Unique Private Position
2 Bedroom Cottage for sale in Derby
CLOSE TO DARLEY PARK - A lovely south-facing two bedroom Grade II cottage with pleasant garden. It is nicely positioned set within the noted conservation area and enjoys a unique position - cannot be seen from New Road!
This charming cottage is perfect for those seeking a peaceful retreat while remaining close to local amenities and the picturesque surroundings of Darley Abbey and beautiful Darley Park.
The cottage is within a short walk to the vibrant Derwent Valley Mills including a fine dining restaurant and popular wine bars. The village is located on the banks of the attractive River Derwent with bridge and magnificent weir.
A further point of note is that Darley Abbey Village is located in one of the few World Heritage Sites.
The Location - Darley Abbey Village is situated approximately 1 mile north from Derby City centre and offers a general store, historic church, Broadway public house and a regular bus service operates along Duffield Road (A6). The beautiful Darley Park which borders Darley Abbey village offers a cafe, cricket ground, children's play area, canoe club and very pleasant walks along the banks of the River Derwent. Derwent Valley Mills including a fine dining restaurant and popular wine bars. It also has a nature reserve known as Nutwood. This property is within the catchment area for Ecclesbourne Secondary School situated in Duffield. Excellent transport links are nearby with fast access on to the A6, A38, A50 and A52 leading to the M1 motorway.
Lounge - 3.98m x 3.90m (13'0" x 12'9") - With feature exposed brick chimney breast, stone fireplace surround, gas burning stove and raised brick hearth, revealed ceiling beams, fitted wall lights, internal sliding Yorkshire sash window acting as a serving hatch to the kitchen, multi-paned sash window, half glazed entrance door and matching exposed brick archway incorporating beam opening into dining area.
Dining Room - 3.91m x 1.80m (12'9" x 5'10") - With radiator, revealed ceiling beams, fitted wall lights, useful understairs storage cupboard, internal sliding glass window acting as a serving hatch to the kitchen, multi-paned sash window, internal latched door, matching exposed brick archway incorporating beam opening back into the lounge.
Kitchen - 3.55m x 1.98m ( 11'7" x 6'5") - With Belfast sink, chrome period-styled mixer tap, base units with drawer and cupboard fronts, tiled splashbacks, wall and base fitted units with matching beech worktops, built-in stainless steel four-ring electric hob with stainless steel extractor hood over, built-in stainless electric fan-assisted oven beneath. Concealed Worcester 28CDI combination boiler, concealed worktop lights, integrated fridge and freezer, plumbing for washing machine and dish washer, radiator and multi-paned character window.
First Floor Landing - 0.88 x 0.76 (2'10" x 2'5") -
Bathroom - 1.92m x 1.63m (6'3" x 5'4") - In white with panelled bath with shower, wash basin, low level w.c., tiled splashbacks, radiator and latched internal door.
Bedroom One - 3.91m x 3.61m (12'9" x 11'10") - With built-in double wardrobe, chimney breast, feature archway, radiator, character window with aspect over pleasant garden and latched internal door.
Bedroom Two - 3.08m x 2.33m (10'1" x 7'7" ) - With radiator, revealed beam, character window with aspect over pleasant garden and latched internal door.
Garden - Being of a major asset to the sale of this property is its garden which enjoys a warm south west aspect. The garden is laid to lawn with flowerbeds, paved patio, fencing, shrubs and TIMBER SHED included in the sale.
Directions - Leave Derby city centre along Duffield Road (A6) and at the mini roundabout (The Broadway public house) continue straight ahead along Duffield Road (A6). Enter Darley Abbey village turning right onto Mile Ash Lane and proceed down the hill passing the local shop on the right hand side.
Turn first right into Old Lane and proceed to the bottom and at the bend in the road turn right onto Darley Street (one-way system) and proceed past the historic Abbey public house on the right hand side and follow the road round into New Road (one-way system).
Proceed up New Road and on the left hand side there are double-fronted white cottages and number 7 New Road is located directly behind these cottages and is approached via a pathway on the left hand side. Proceed round the back and number 7 is the second cottage on the right.
Property Ref: 10877_33617535
Similar Properties
Milldale Court, Belper, Derbyshire
3 Bedroom Detached House | £289,950
A superbly appointed detached house enjoying a cul de sac location within easy reach of Belper Town Centre and all local...
Malthouse Mews, South Wingfield, Derbyshire
3 Bedroom Townhouse | £289,950
Superbly appointed and greatly enhanced, three bedroom modern townhouse with garage occupying a desirable semi-rural loc...
Marsden Close, Duffield, Belper, Derbyshire
3 Bedroom Semi-Detached House | Offers in region of £289,950
ECCLESBOURNE SCHOOL CATCHMENT AREA - A three bedroom, semi-detached, family home located in a small cul-de-sac location...
Derby Road, Duffield, Belper, Derbyshire
3 Bedroom Semi-Detached House | Offers in region of £295,000
ECCLESBOURNE SCHOOL CATCHMENT AREA - A traditional bay fronted semi-detached property benefiting from a large private ga...
Malthouse Lane, Nether Heage, Belper, Derbyshire
4 Bedroom Semi-Detached House | Offers in region of £295,000
Nestled in the charming village of Nether Heage, this spacious double fronted semi-detached home offers a delightful ble...
Primary Close, Belper, Derbyshire
2 Bedroom Detached Bungalow | Offers in region of £299,950
POPULAR CUL-DE-SAC CLOSE TO BELPER TOWN CENTRE - A highly appealing two bedroom detached bungalow with garage and privat...

Fletcher & Company Estate Agents (Duffield)
Duffield, Derbyshire, DE56 4GD
How much is your home worth?
Use our short form to request a valuation of your property.
Request a Valuation
