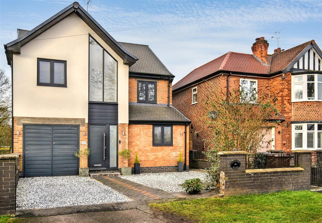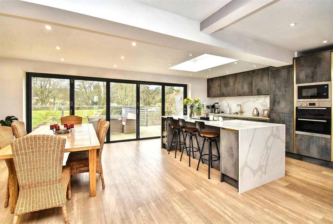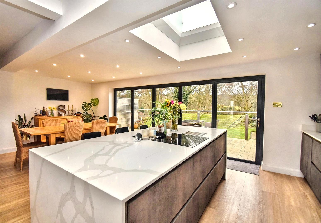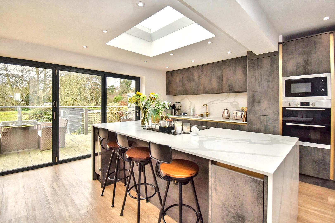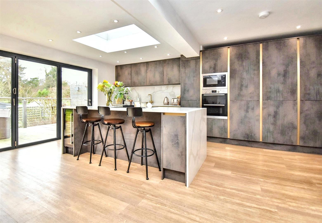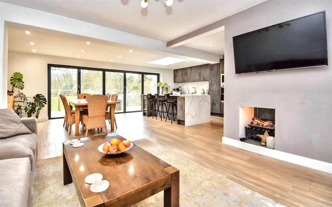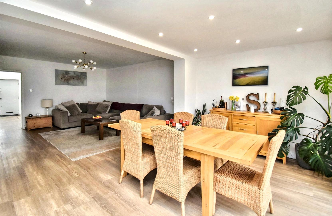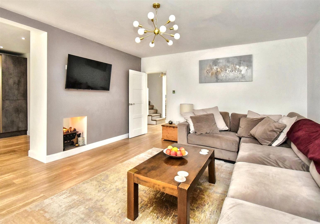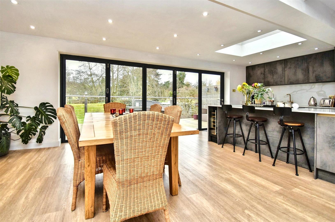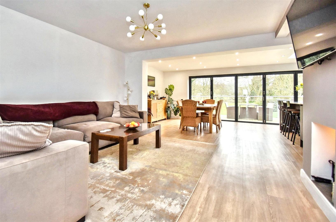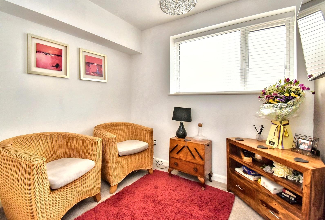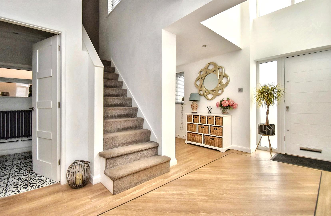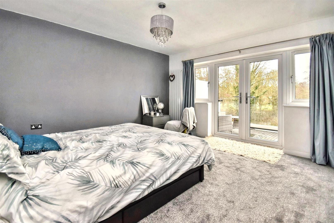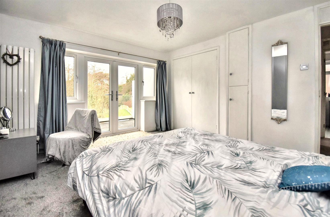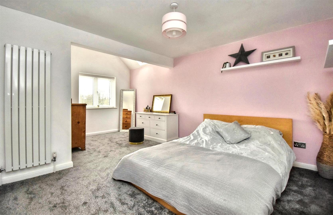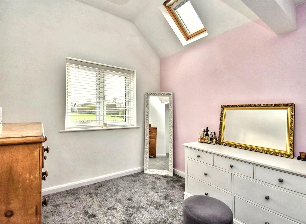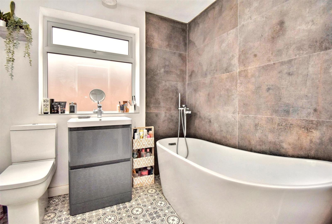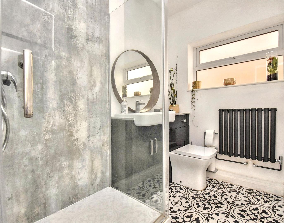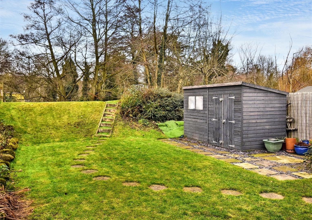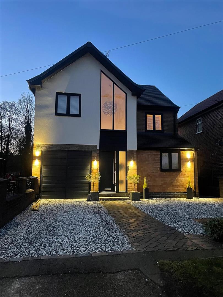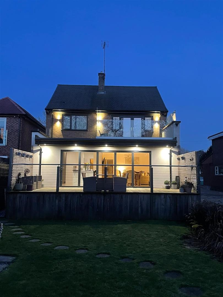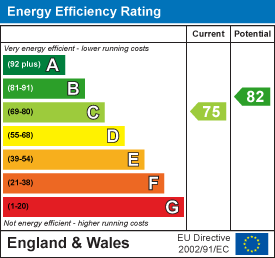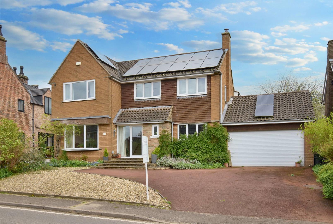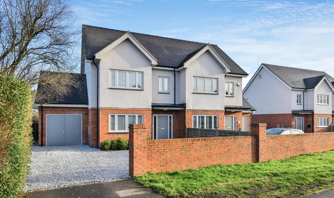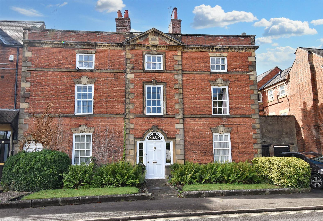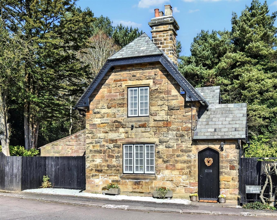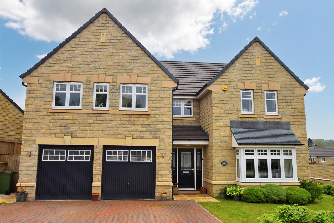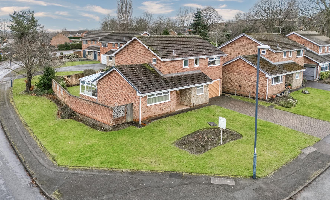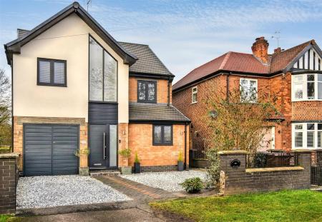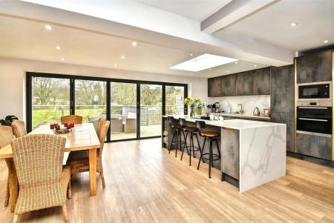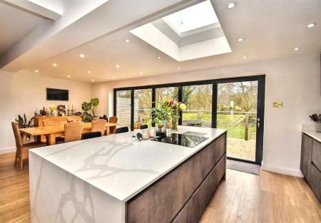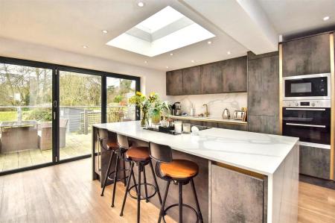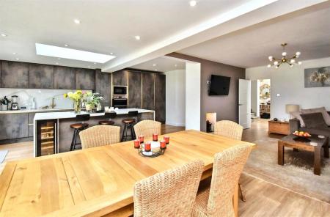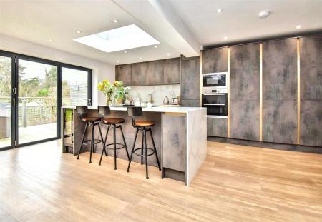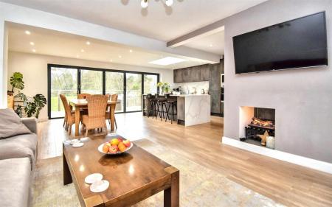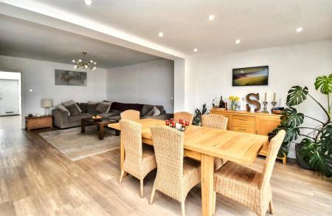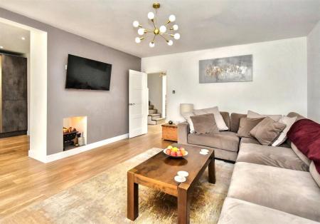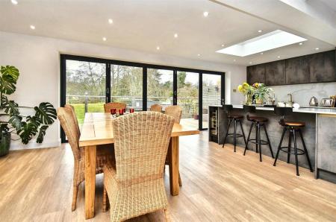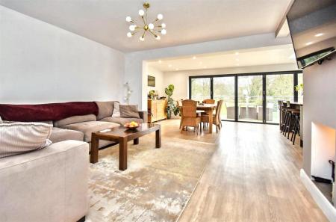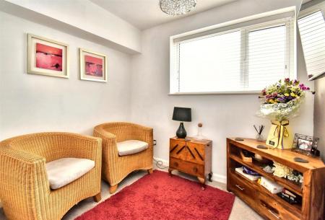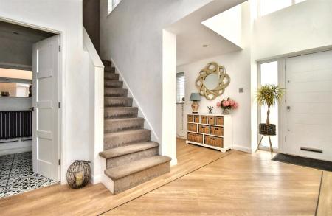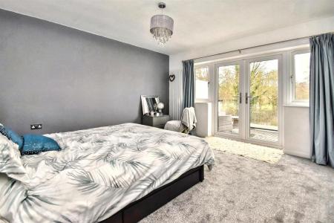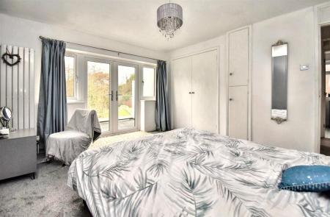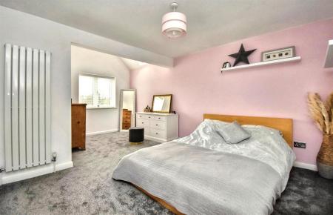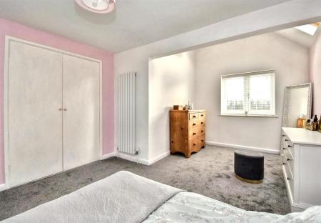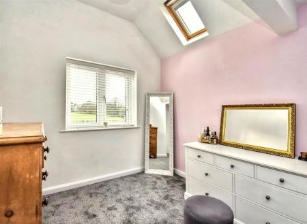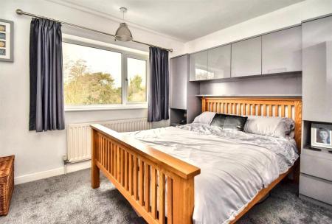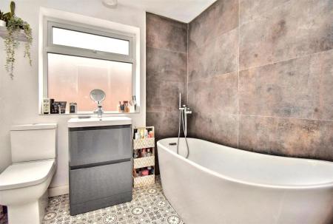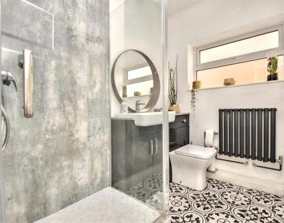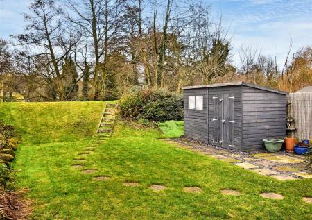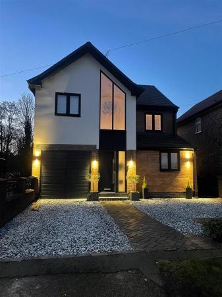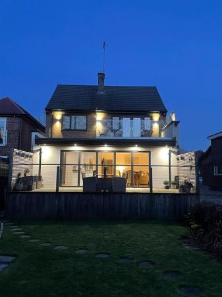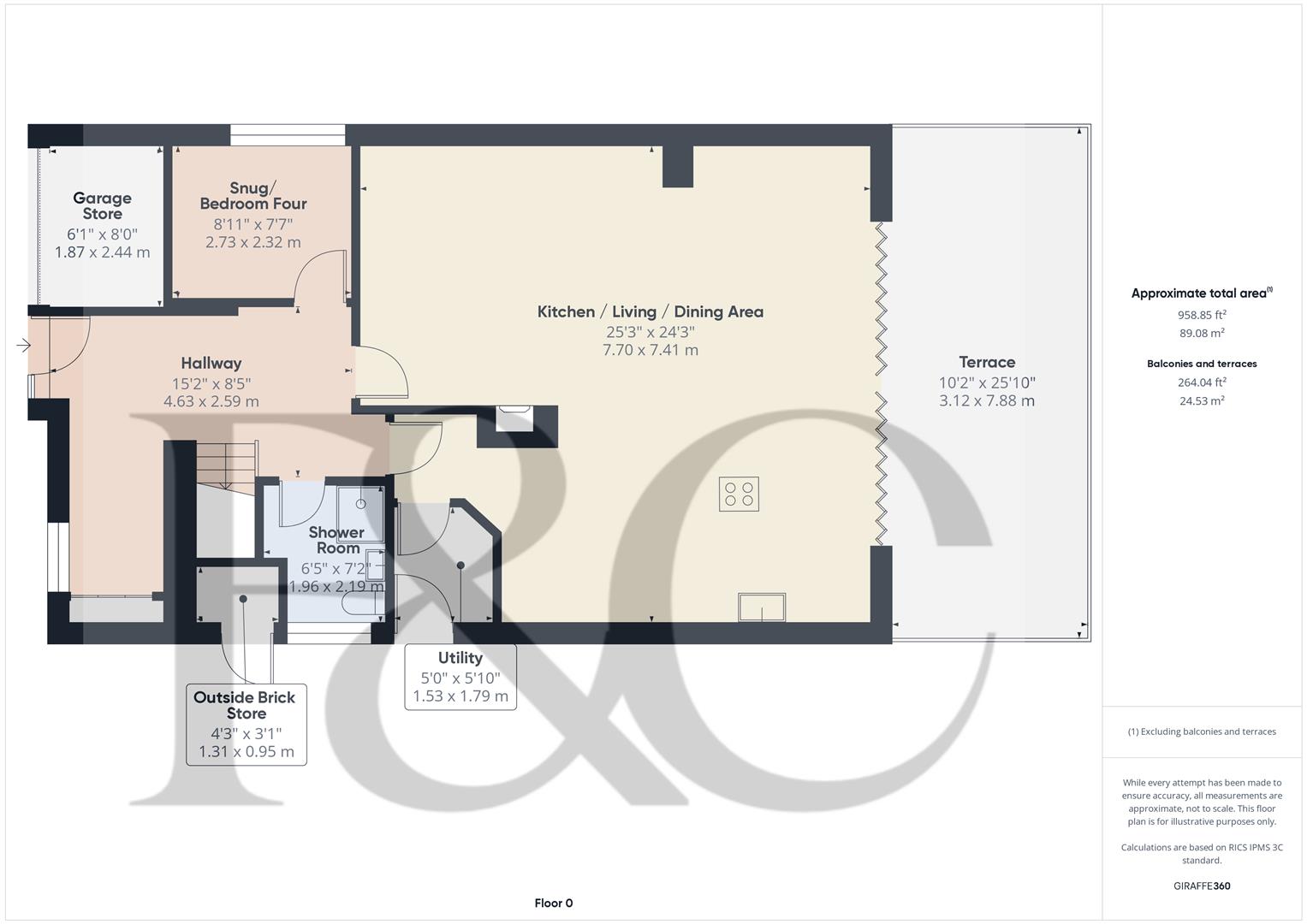- Stylish Contemporary Detached Home
- Close to Darley Park & Derwent Valley Mills
- Stunning Living Kitchen/Dining/Lounge with Feature 5m Bi-folding Doors
- Snug/Bedroom Four & Sun Glass Balcony with Spectacular Views
- Three Double Bedrooms & Two Bathrooms
- Private Garden with Large Decked Terrace
- Driveway & Garage Store
- Pleasant Non-Through Road - with Views Over Park and River
- Feature Chandelier
- Lovely Open Aspect to Both Front & Rear
3 Bedroom Detached House for sale in Derby
Nestled in the charming area of Darley Park and popular Derwent Valley Mills, this contemporary detached house offers a perfect blend of modern living and serene surroundings.
The heart of the home is undoubtedly the stunning living kitchen, which seamlessly combines dining and lounge areas. The bi-folding doors open up to create a harmonious flow between indoor and outdoor spaces, allowing natural light to flood the room and offering picturesque views of the private garden. The entrance hall has a feature chandelier.
The property boasts a sun balcony and a deck terrace, perfect for enjoying warm summer evenings or hosting gatherings with friends and family. The west-facing garden provides a sunny haven for outdoor activities or simply unwinding in a tranquil setting. Also with views over park and river.
Situated on a pleasant non-through road, this home enjoys a peaceful atmosphere while being conveniently close to the beautiful Darley Park, where you can enjoy leisurely walks and the beauty of nature. Additionally, the property offers parking for up to three vehicles, ensuring convenience for you and your guests.
This exceptional home is a rare find, combining contemporary design with a desirable location. It presents an excellent opportunity for those looking to embrace a modern lifestyle in a picturesque setting.
The Location - Darley Abbey is situated one mile north of Derby city centre and offers a good range of local amenities including a village shop, hairdressers and historic St Matthew's Church. It has a reputable village primary school (Walter Evans) which serves Ecclesbourne Secondary School located in Duffield. Darley Abbey is well known for being on the doorstep of the beautiful Darley Park with its delightful riverside walks. Excellent transport links are close by providing easy access onto the A6, A38, A50 and A52 leading to the M1 motorway. The cottage is within a short walk to the vibrant Derwent Valley Mills including a fine dining restaurant and popular wine bars. A further point of note is that the Darley Abbey village is one of the few World Heritage Sites.
Accommodation -
Ground Floor -
Entrance Hall - 4.63 x 2.59 (15'2" x 8'5") - With entrance door, vaulted ceilings incorporating featured double glazed window to front including chandelier, wood effect flooring, high ceiling, spotlights to ceiling, built-in coat/shoe cupboard, double glazed window to front with fitted blind, chrome wall mounted radiator and staircase leading to first floor.
Living Kitchen/Dining/Lounge - 7.70 x 7.41 (25'3" x 24'3") -
Lounge Area - With wood effect flooring with underfloor heating, dual aspect dimplex water vapour coal effect fire, high ceiling, radiator and open space leading to kitchen area.
Dining Area - With matching wood effect flooring with underfloor heating, spotlights to ceiling, featured double glazed 5m bifolding doors opening onto raised decked terrace, views over private garden, open space leading to kitchen area and open spaces leading to lounge area.
Kitchen Area - With Franke inset sink with Franke mixer tap, wall and base fitted units with attractive waterfall edge quartz worktops with quartz splashback, built-in microwave, built-in double electric fan assisted oven, integrated Neff dishwasher, concealed recycling bins, matching tiled effect flooring with underfloor heating, high ceiling, spotlights to ceiling, skylight window, featured double glazed 5m bifolding doors opening onto raised decking, views over private garden, central fitted kitchen island again with matching waterfall edge quartz worktops and incorporating a four ring induction hob with concealed extractor hood, a further range of base storage cupboards, built-in wine cooler, spotlights to ceiling, integrated large freezer and integrated large fridge.
Large Decked Terrace - 7.88 x 3.12 (25'10" x 10'2") - Accessed from the large bifold doors is a very pleasant area to sit out and entertain with views across the garden and beyond. Also with hidden spotlights and double plug.
Utility - 1.79 x 1.53 (5'10" x 5'0") - With plumbing for automatic washing machine, fitted shoe shelving, heated towel rail/radiator, central heating boiler, wall cupboard, outside cold water tap, side access door and internal door with chrome fittings.
Snug/Bedroom Four - 2.73 x 2.32 (8'11" x 7'7") - With high ceiling, chrome radiator, double glazed window to side with fitted blind and internal door with chrome fittings.
Shower Room - 2.19 x 1.96 (7'2" x 6'5") - With double shower cubicle with chrome fittings including shower, fitted wash basin with fitted base cupboard underneath, low level WC, tile flooring, high ceiling, spotlights to ceiling, extractor fan, radiator, double glazed obscure window, understairs storage cupboard and internal door with chrome fittings.
First Floor Landing - 2.97 x 1.22 (9'8" x 4'0") - With double glazed window to front with fitted blind and built-in cupboard with shelving.
Double Bedroom One - 4.07 x 3.47 (13'4" x 11'4") - With built-in double wardrobe, radiator, pleasant views to rear, double glazed French doors opening onto sun balcony with matching side double glazed windows and internal door with chrome fittings.
Sun Glass Balcony - 4.42 x 2.88 (14'6" x 9'5") - With spectacular over park and river, warm Westerly aspect, double electric plug, lighting and glass balcony.
Double Bedroom Two - 5.31 x 2.52 (17'5" x 8'3") - With built-in double wardrobe, radiator, double glazed window with fitted blind with aspect to front, additional double glazed Velux style window to side with fitted blind and internal door with chrome fittings.
Double Bedroom Three - 3.24 x 2.56 (10'7" x 8'4") - With fitted wardrobes with cupboards above providing good storage with drawers, radiator, double glazed window, pleasant views to rear and internal door with chrome fittings.
Family Bathroom - 2.22 x 1.90 (7'3" x 6'2") - With free standing slipper bath with chrome fittings including mixer tap/hand shower attachment, fitted wash basin with chrome fittings and fitted base cupboard underneath, low level WC, tiled effect flooring, featured tiled wall, heated chrome towel rail/radiator, double glazed obscure window and internal door with chrome fittings.
Private Garden - To the rear of the property is a private garden enjoying a warm Westerly aspect laid to lawn with shrubs, plants and timber shed providing storage.
Side Access - To the side of the property is a secure door giving access to the private rear garden.
Brick Store - 1.31 x 0.95 (4'3" x 3'1") - Providing storage with latched door.
Driveway - To the front of the property is a double width driveway providing car standing space for two/three cars.
Garage Store - 2.44 x 1.87 (8'0" x 6'1") - With light double opening front doors.
Council Tax - E - Derby City
Property Ref: 10877_33629900
Similar Properties
Bullhurst Lane, Weston Underwood, Ashbourne
4 Bedroom Detached House | Offers in region of £550,000
ECCLESBOURNE SCHOOL CATCHMENT AREA - This four bedroom detached property with double garage is set along a pleasant coun...
Derby Road, Duffield, Belper, Derbyshire
4 Bedroom House | Offers in region of £550,000
ECCLESBOURNE SCHOOL CATCHMENT AREA - this stunning extended family home offers a perfect blend of space, comfort, and mo...
The Ferns, Town Street, Duffield, Belper, Derbyshire
6 Bedroom House | Offers in region of £550,000
ECCLESBOURNE SCHOOL CATCHMENT AREA - This much loved home has unfortunately fallen into disrepair and now offers a great...
Burley Lodge, Allestree Park, Derby
3 Bedroom Detached House | Offers in region of £575,000
A sumptuous Grade II* Listed, detached stone built, former lodge with great views and a generous plot. Superbly located...
Coalburn Crescent, Crich, Belper, Derbyshire
6 Bedroom Detached House | £575,000
Attractive stone built six bedroom detached residence occupying an exclusive estate in the pretty village of Crich in De...
5 Bedroom Detached House | Offers in region of £575,000
ECCLESBOURNE SCHOOL CATCHMENT AREA - SPACIOUS FIVE-BEDROOM FAMILY HOME IN A HIGHLY DESIRABLE LOCATIONSituated in the sou...

Fletcher & Company Estate Agents (Duffield)
Duffield, Derbyshire, DE56 4GD
How much is your home worth?
Use our short form to request a valuation of your property.
Request a Valuation
