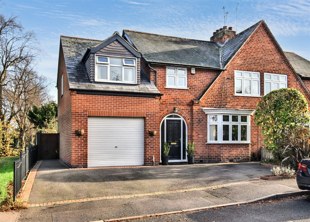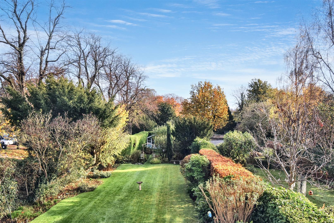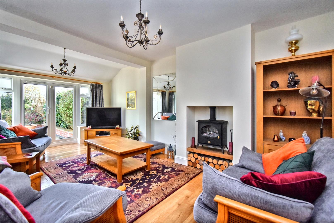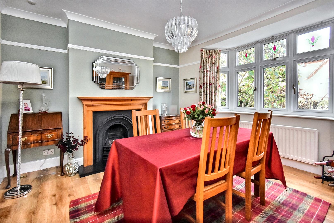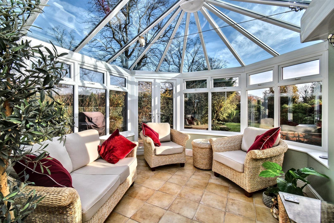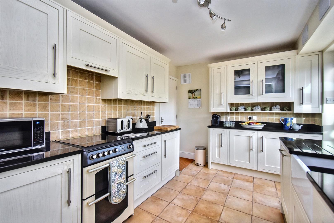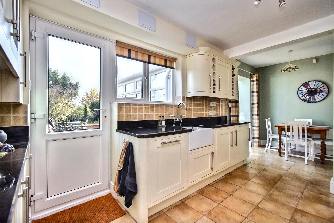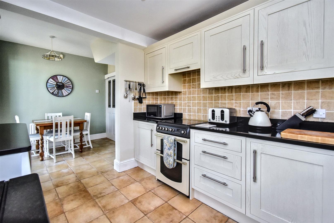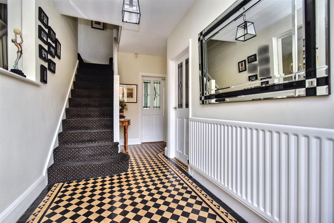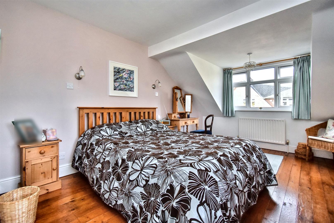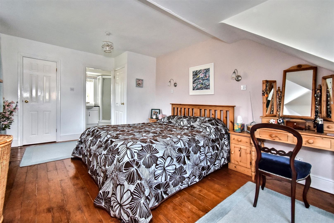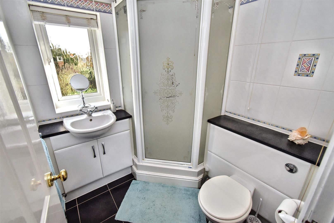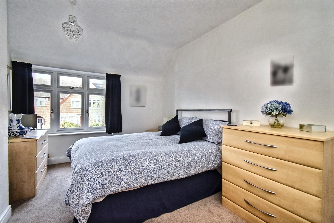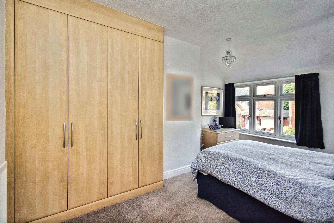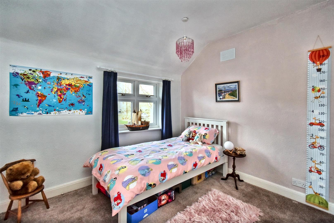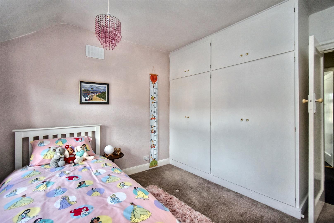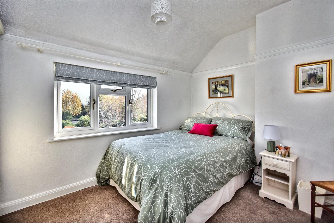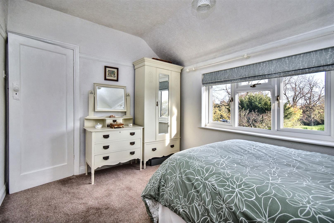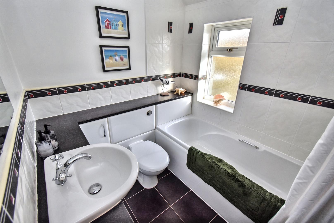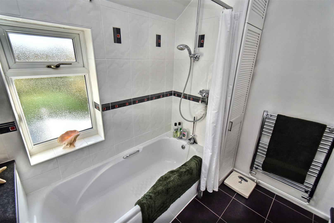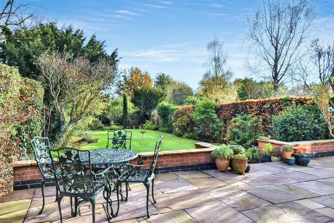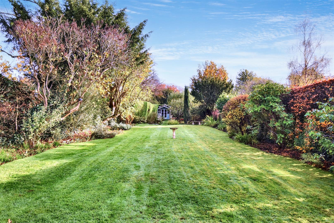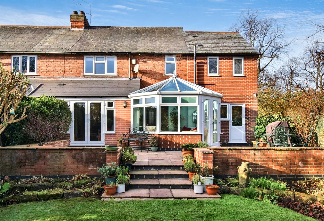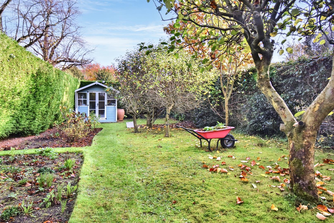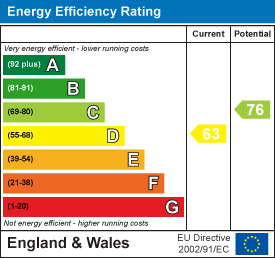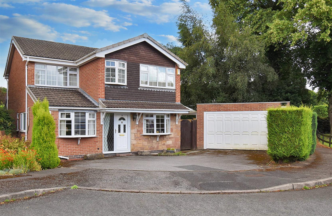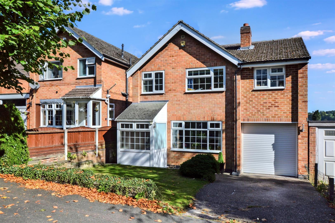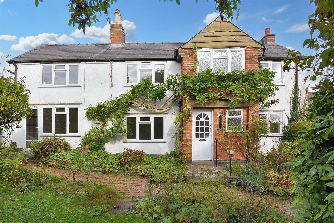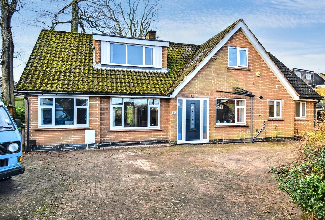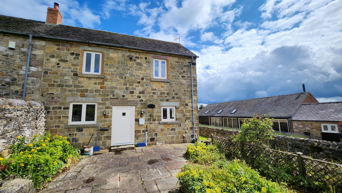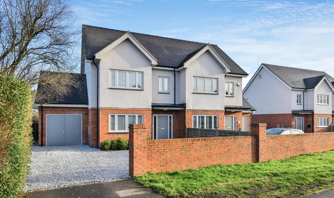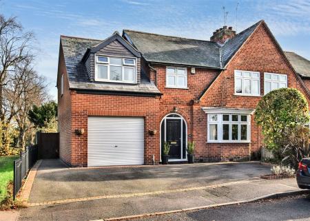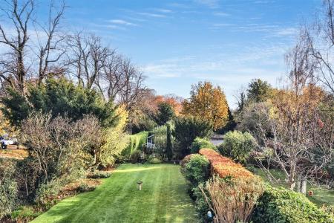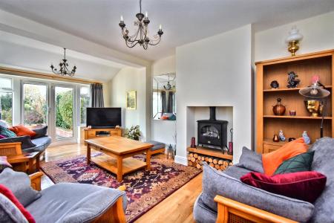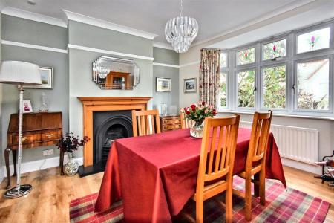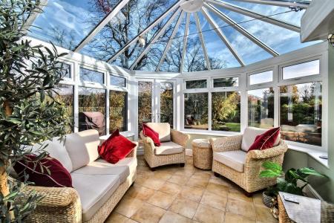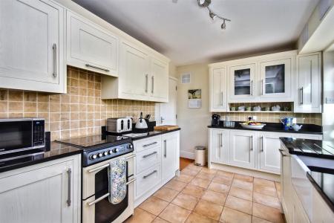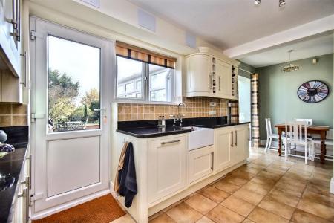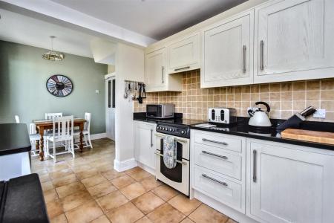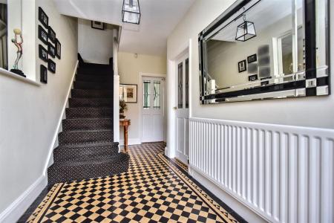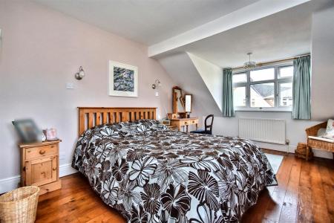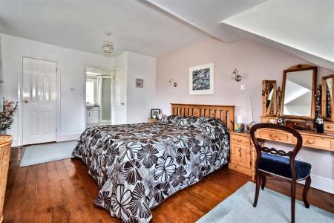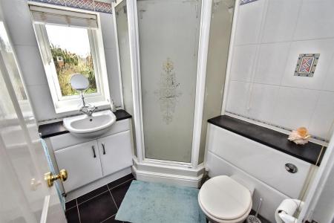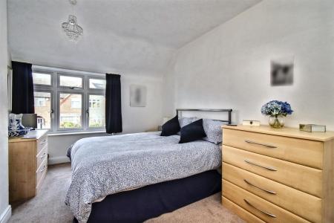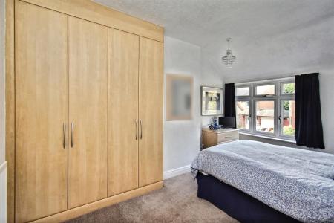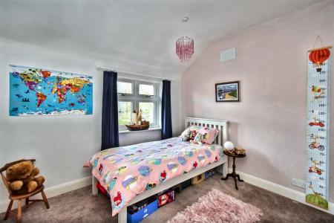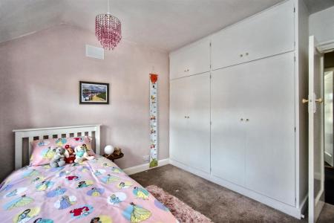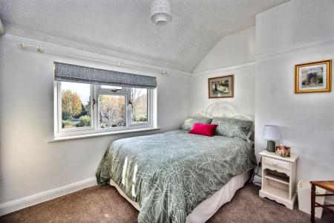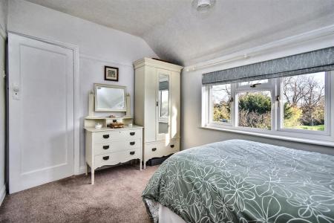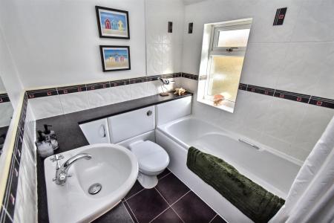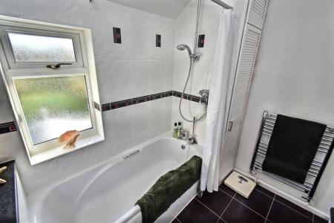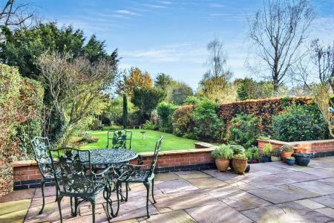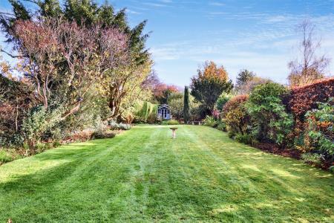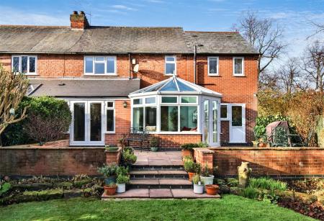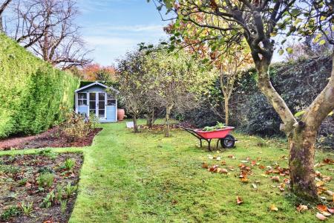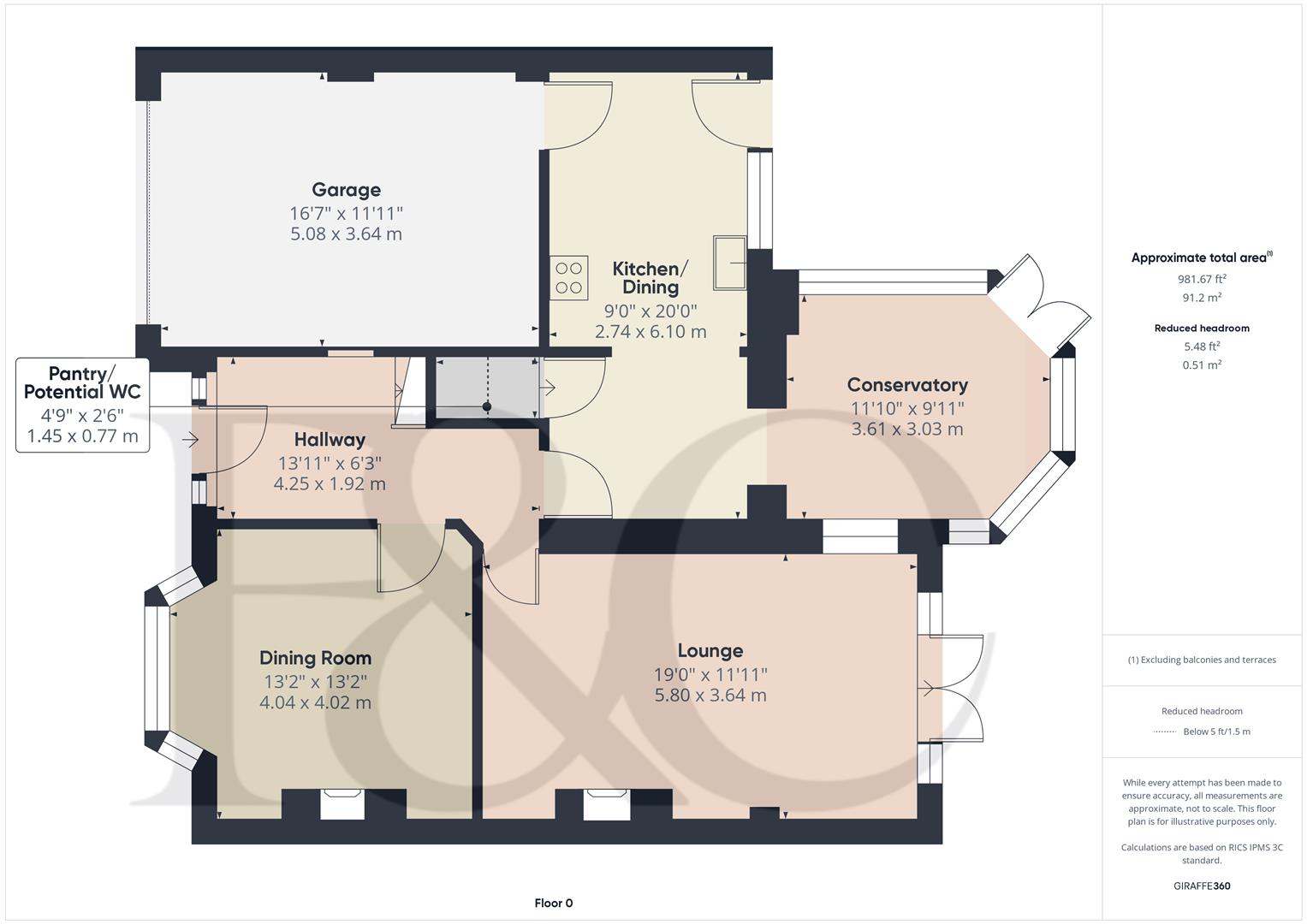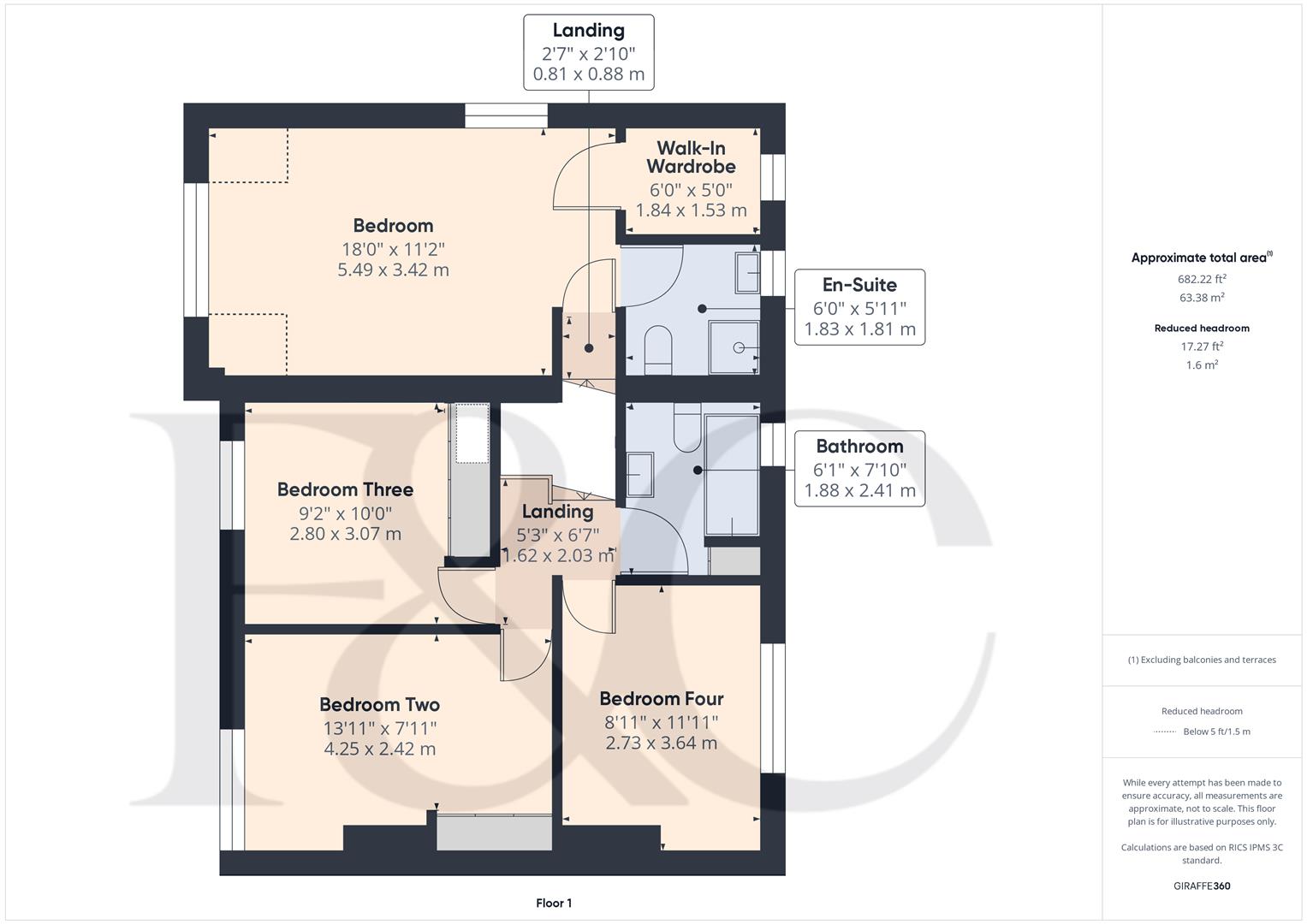- Beautiful Extended Semi-Detached Family Home
- Ecclesbourne School Catchment Area
- Backing onto Beautiful Darley Park
- Prime Position - Set on the Corner of Bank View Road & Darley Park Drive
- Lounge & Dining Room
- Living Kitchen/Dining Room & Conservatory
- Four Double Bedrooms & Two Bathrooms
- Large Private Garden - Backing onto Darley Park - Lovely Aspect
- Driveway for Three Cars
- Integral Garage with Electric Door
4 Bedroom Semi-Detached House for sale in Derby
ECCLESBOURNE SCHOOL CATCHMENT AREA - A superbly extended four bedroom family semi-detached home located in a prime position within Darley Abbey village, backing onto the delightful Darley Park.
The property is also within walking distance of the vibrant Derwent Valley Mills including a fine dining restaurant and popular wine bars. The Darley Abbey village is located on the banks of the attractive River Derwent and magnificent weir.
A further point of note is that Darley Abbey Village is located in one of the few World Heritage Sites.
The Location - Darley Abbey village is situated approximately 1 mile north from Derby City centre and offers a general store, historic church, public houses and a regular bus service operates along Duffield Road (A6). The beautiful Darley Park which borders Darley Abbey village offers a cafe, fine dining at the restaurant, Darley's, cricket ground, children's play area, canoe club and very pleasant walks along the banks of the River Derwent. It also has a nature reserve known as Nutwood. This property is within the catchment area for Ecclesbourne Secondary School situated in Duffield. Excellent transport links are nearby with fast access on to the A6, A38, A50 and A52 leading to the M1 motorway.
Accommodation -
Ground Floor -
Entrance Hall - 4.25 x 1.92 (13'11" x 6'3") - With entrance door with inset stained glass with leaded finish, large inset doormat, original Minton tile flooring, deep skirting boards and architraves, high ceiling, radiator, display alcove with mirror back and staircase leading to first floor.
Lounge - 5.80 x 3.64 (19'0" x 11'11") - With chimney breast with electric fire, wood effect Karndean flooring, deep skirting boards and architraves, high ceiling, two radiators, double glazed internal window, double glazed French doors with matching side windows opening onto Indian stone paved patio and private rear garden and internal half glazed door with leaded finish.
Dining Room - 4.04 x 4.02 (13'3" x 13'2") - With chimney breast with character fireplace with inset living flame gas fire and raised slate hearth, wood effect Karndean flooring, deep skirting boards and architraves, high ceiling, coving to ceiling, picture rail, radiator, double glazed bay window to front with inset stained glass with leaded finish and internal half glazed door with leaded finish.
Kitchen/Dining Room - 6.10 x 2.74 (20'0" x 8'11") - With Belfast style sink with chrome mixer tap, wall and base fitted units with attractive matching black granite worktops, gas cooker point with concealed extractor hood, integrated Smeg dishwasher, concealed worktop lights, integrated Bosch fridge, integrated washing machine, boiler housed in cupboard, tile flooring, radiator, built-in wine rack, open archway into conservatory, double glazed window, internal sliding half glazed door with leaded finish and double glazed door opening onto Indian stone paved patio and private rear garden.
Pantry - 1.45 x 0.77 (4'9" x 2'6") - With shelving, shelf and potential for WC.
Conservatory - 3.61 x 3.03 (11'10" x 9'11") - With matching tile flooring with underfloor heating, double glazed windows and double glazed French doors opening onto Indian stone paved patio and private garden.
First Floor Landing - 2.03 x 1.62 x 0.88 x 0.81 (6'7" x 5'3" x 2'10" x 2 - With deep skirting boards and architraves, high ceiling and access to roof space.
Bedroom One - 5.49 x 3.42 (18'0" x 11'2") - With exposed wood floor, high ceiling, two radiators, double glazed dormer window aspect to front, double glazed window to side and internal panelled door.
Walk-In Wardrobe - 1.84 x 1.53 (6'0" x 5'0") - With matching exposed wood floor, high ceiling, radiator, fitted shelving, fitted clothes rail, double glazed window overlooking rear garden and internal panelled door.
En-Suite - 1.83 x 1.81 (6'0" x 5'11") - With corner shower cubicle with electric shower, fitted wash basin and fitted base cupboard underneath, low level WC, tile splashbacks, tile flooring, heated chrome towel rail/radiator, shaver point, high ceiling, extractor fan, double glazed obscure window with fitted blind and internal panelled door.
Bedroom Two - 4.25 x 2.42 (13'11" x 7'11") - With chimney breast, deep skirting boards and architraves, high ceiling, fitted wardrobes with chrome handles, radiator, double glazed window with aspect to front internal panelled door.
Bedroom Three - 3.07 x 2.80 (10'0" x 9'2") - With two fitted double wardrobes with cupboards above, deep skirting boards and architraves, high ceiling, radiator, double glazed window with aspect to front and internal panelled door.
Bedroom Four - 3.64 x 2.73 (11'11" x 8'11") - With radiator, deep skirting boards and architraves, high ceiling, picture rail, double glazed window overlooking rear garden and internal panelled door.
Family Bathroom - 2.41 x 1.88 (7'10" x 6'2") - With bath with shower over, fitted wash basin and fitted base cupboard underneath, low level WC, tile splashbacks, tile flooring, high ceiling, heated chrome towel rail/radiator, built-in cupboard housing the hot water cylinder, double glazed obscure window and internal panelled door.
Front Garden - The property is set back from the pavement edge behind a small, landscaped, fore-garden with plum slate chippings and neatly kept bushes.
Private Rear Garden - Being of a major asset and sale to this particular property is it's large, private, mature, rear garden backing directly onto beautiful Darley Park. The garden has been nicely divided into three areas. The first area is a large, raised, Indian stone paved patio/terrace area providing a pleasant sitting out entertaining space. Steps lead down to the second area which is a nicely shaped lawn garden complimented by a varied selection of shrubs, plants and hedgerow. The third area is a productive vegetable garden with apple trees and summerhouse/timber shed.
Driveway - A tarmac driveway with a block paved edge provides car standing spaces for three cars.
Integral Garage - 5.08 x 3.64 (16'7" x 11'11") - With concrete floor, power and lighting, integral door giving access to property and electric roll-up front door.
Council Tax Band D -
Property Ref: 10877_33524285
Similar Properties
Oak Close, Duffield, Belper, Derbyshire
4 Bedroom Detached House | Offers in region of £525,000
ECCLESBOURNE SCHOOL CATCHMENT AREA - Nestled in the cul-de-sac of Oak Close, Duffield, this detached house offers a perf...
Avenue Road, Duffield, Belper, Derbyshire
4 Bedroom Detached House | Offers in region of £525,000
ECCLESBOURNE SCHOOL CATCHMENT AREA - this extended detached house offers a perfect blend of comfort and convenience with...
3 Bedroom Detached House | Offers in region of £525,000
ECCLESBOURNE SCHOOL CATCHMENT AREA - A charming three bedroom detached cottage located in the heart of the popular villa...
Broom Close, Duffield, Belper, Derbyshire
5 Bedroom Detached House | Offers in region of £535,000
ECCLESBOURNE SCHOOL CATCHMENT AREA - this spacious detached family home offers an exceptional living experience in Duffi...
Lake View, Carsington, Matlock, Derbyshire
4 Bedroom Cottage | Offers in region of £535,000
This beautiful and deceptively spacious, double fronted stone-built home, occupies an idyllic location within a highly s...
Derby Road, Duffield, Belper, Derbyshire
4 Bedroom House | Offers in region of £550,000
ECCLESBOURNE SCHOOL CATCHMENT AREA - this stunning extended family home offers a perfect blend of space, comfort, and mo...

Fletcher & Company Estate Agents (Duffield)
Duffield, Derbyshire, DE56 4GD
How much is your home worth?
Use our short form to request a valuation of your property.
Request a Valuation
