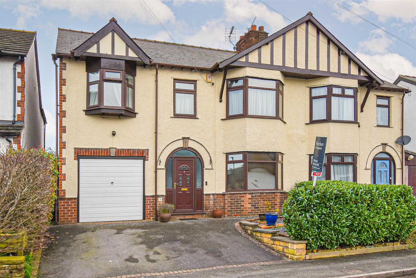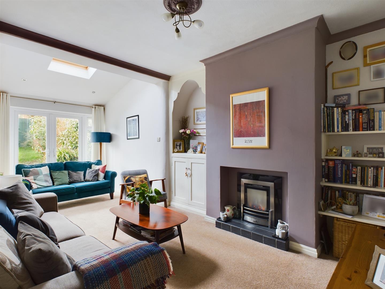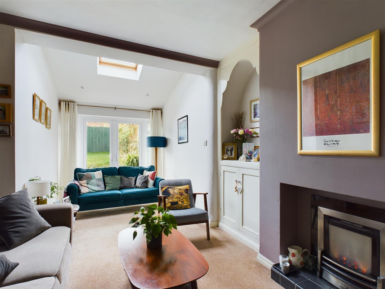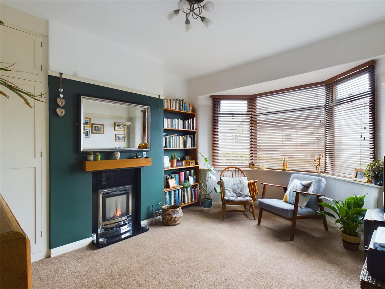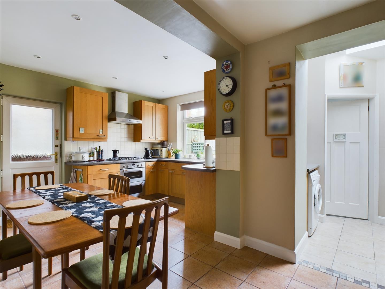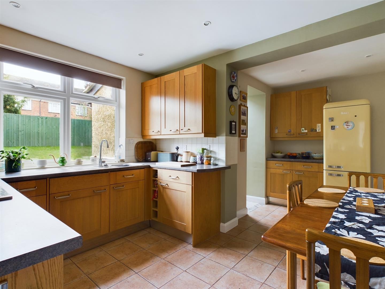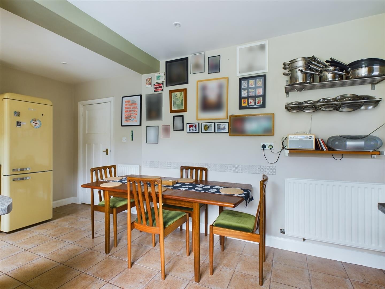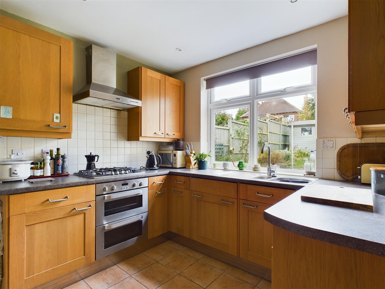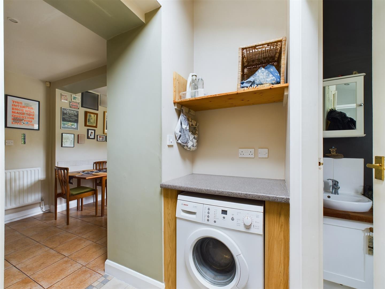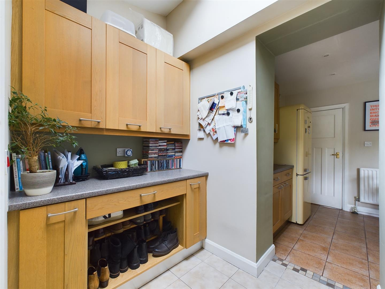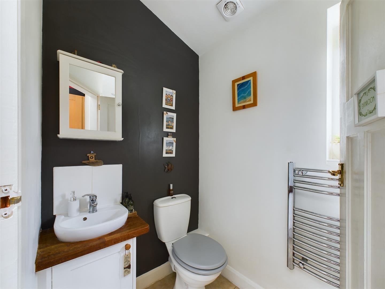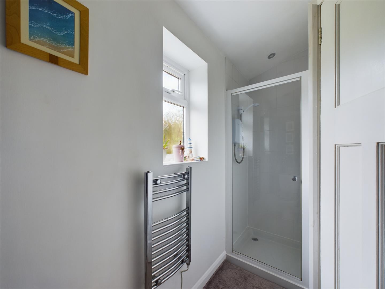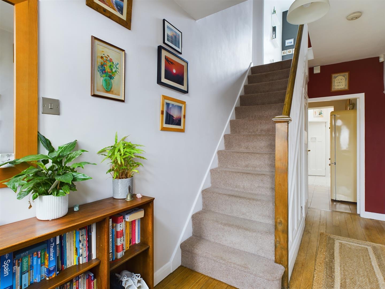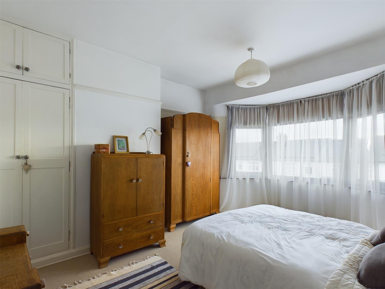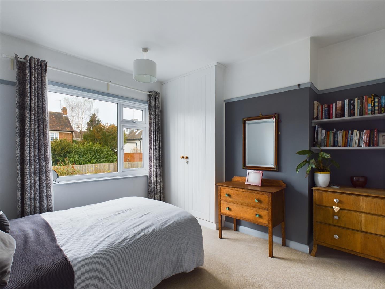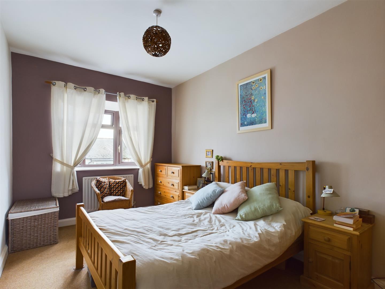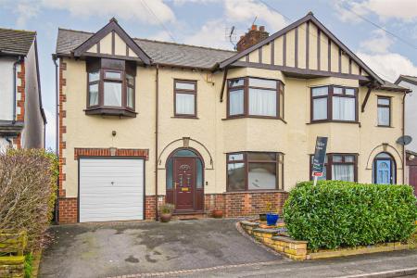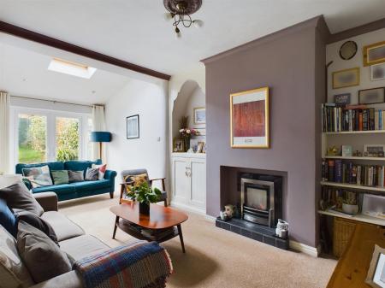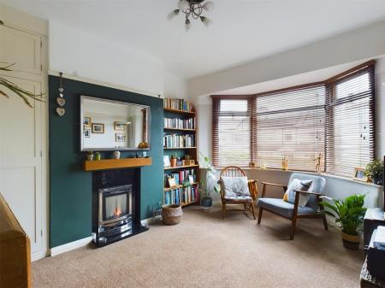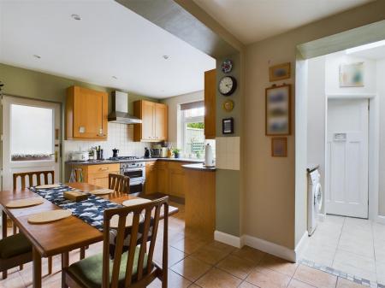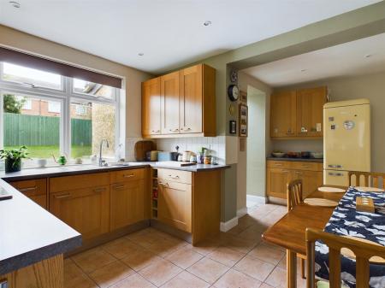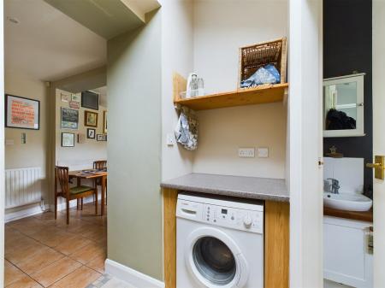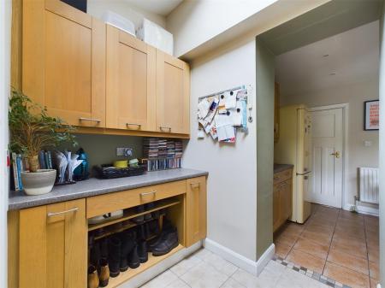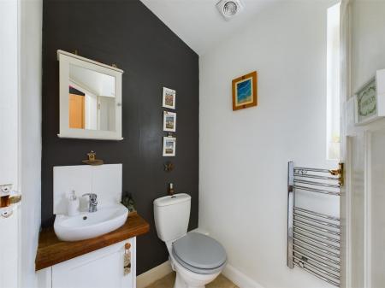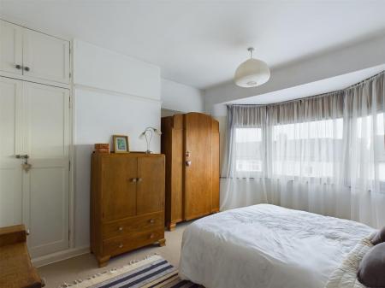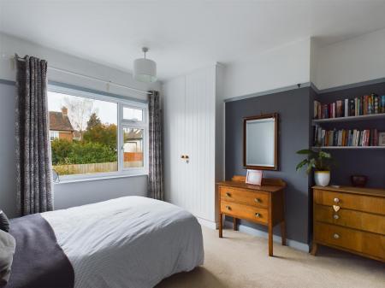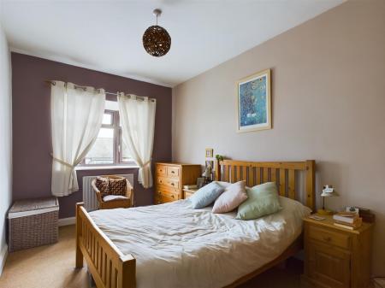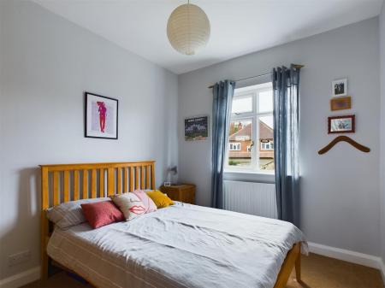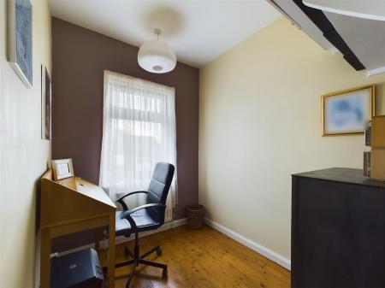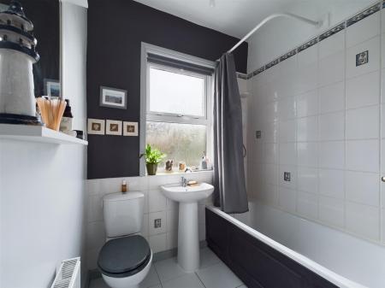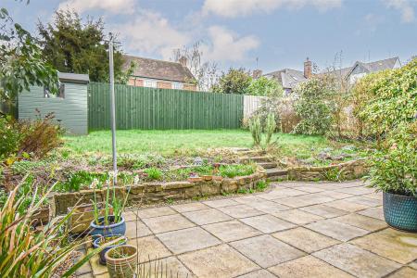- Extended Family Home
- Ecclesbourne School & Woodlands School Catchment Area
- Close to Darley Park
- Lounge & Family Room
- Living Fitted Kitchen/Dining Room & Utility
- Five Bedrooms & Two Bathrooms
- Sunny West-Facing Garden with Shed
- Driveway & Garage
- Convenient For St. Benedict School & Landau Fort College
- Potential Loft Conversion ( subject to planning permission )
5 Bedroom Semi-Detached House for sale in Derby
CLOSE TO DARLEY PARK - Extended, five bedroom, two bathroom semi-detached property located off Duffield Road and close to Darley Abbey Village.
The house provides light and spacious accommodation ideally suiting the family. It falls within the Ecclesbourne School and Woodlands School catchment areas and is convenient for St. Benedict School and Landau Forte College.
The gas central heating and double glazed living accommodation briefly consists on the ground floor: entrance hall, lounge, family room, living fitted kitchen/dining room, utility room and fitted shower room. The first floor landing leads to five bedrooms and a fitted family bathroom. ( Potential Loft Conversion - subject to planning permission ).
The property, originally built in the 1930's and constructed of brick beneath a pitched tiled roof, enjoys a sunny, west-facing enclosed rear garden laid to lawn with patio and shed.
A driveway with electric charging point provides car standing spaces for two cars and leads to a garage with power and lighting.
Darley Abbey Village - Darley Abbey village is situated approximately 1 mile north from Derby City centre and offers a general store, historic church, public houses and a regular bus service operates along Duffield Road (A6). The beautiful Darley Park which borders Darley Abbey village offers a cafe, fine dining at the restaurant, Darley's, cricket ground, children's play area, canoe club and very pleasant walks along the banks of the River Derwent. It also has a nature reserve known as Nutwood. This property is within the catchment area for Ecclesbourne Secondary School situated in Duffield. Excellent transport links are nearby with fast access on to the A6, A38, A50 and A52 leading to the M1 motorway.
Derwent Valley Mills - The property is within walking distance of the vibrant Derwent Valley Mills including a fine dining restaurant and popular wine bars. The Darley Abbey village is located on the banks of the attractive River Derwent with bridge and magnificent weir.
A further point of note is that Darley Abbey Village is located in one of the few World Heritage Sites.
Accommodation -
Ground Floor -
Entrance Hall - 4.55m x 1.96m (14'11" x 6'5") - With double glazed entrance door with inset stained glass with leaded finish, tiled areas, solid oak wood flooring, deep skirting boards and architraves, high ceilings, radiator and staircase leading to first floor with under-stairs storage cupboard.
Under-Stairs Storage Cupboard - With shelving and providing storage.
Lounge - 6.25m x 3.40m (20'6" x 11'2") - With chimney breast incorporating inset gas fire with raised tiled hearth, deep skirting boards and architraves, high ceilings, coving to ceiling, fitted book shelving, decorate alcove with fitted base cupboard underneath, radiator, double glazed Velux style window, double glazed French doors opening onto paved patio and west-facing garden and internal panelled door.
Family Room - 4.11m into bay x 3.40m (13'6" into bay x 11'2") - With chimney breast incorporating inset gas fire and raised granite hearth, deep skirting boards and architraves, high ceilings, picture rail, fitted full length storage cupboard to the left-hand side of the chimney breast, radiator, double glazed bay window with fitted blind with aspect to front and internal panelled door.
Living Kitchen/Dining Room - 4.98m x 3.51m (16'4" x 11'6") - With one and a half stainless steel sink unit with mixer tap, base units with drawer and cupboard fronts, tiled splash-backs, wall and base fitted units with matching worktops, built-in stainless steel four ring gas hob with stainless steel extractor hood over, built-in stainless steel double electric fan assisted oven, deep skirting boards and architraves, high ceilings, spotlights to ceiling, two radiators, tiled flooring, double glazed window overlooking west-facing rear garden, open square archway leading into utility, double glazed side access door and internal panelled door.
Utility - 2.57m x 1.57m (8'5" x 5'2") - With plumbing for automatic washing machine, fitted wall cupboards with matching worktops, fitted base cupboards, tiled flooring, high ceilings, spotlights to ceiling, double glazed Velux style window and open square archway leading back in to living kitchen/dining room.
Shower Room - 2.84m x 1.30m (9'4" x 4'3") - With separate shower cubicle with electric shower, fitted washbasin with fitted base cupboard, low level WC, high ceilings, tiled flooring, tiled splash-backs, spotlights to ceiling, extractor fan, heated chrome towel rail/radiator, double glazed obscure window and internal panelled door.
First Floor -
Landing - With deep skirting boards and architraves, high ceilings, access to roof space and attractive balustrade.
Roof Space - Insulated and offers potential for a loft conversion (subject to planning permission).
Bedroom One - 4.17m x 3.43m (13'8" x 11'3") - With chimney breast, deep skirting boards and architraves, high ceiling, radiator, picture rail, floor-to-ceiling built-in storage cupboard to the left-hand side of the chimney breast, double glazed bay window with aspect to front and internal panelled door.
Bedroom Two - 3.61m x 3.48m (11'10" x 11'5") - With chimney breast, deep skirting boards and architraves, high ceilings, picture rail, radiator, fitted double wardrobe to the left-hand side of the chimney breast, double glazed window overlooking rear garden and internal panelled door.
Bedroom Three - 4.04m plus wardrobe x 2.69m (13'3" plus wardrobe x - With two built-in double wardrobes, deep skirting boards and architraves, high ceilings, radiator, double glazed bow window with deep windowsill with aspect to front and internal panelled door.
Bedroom Four - 2.87m plus wardrobe x 2.74m (9'5" plus wardrobe x - With two built-in double wardrobes, deep skirting boards and architraves, high ceilings, radiator, double glazed window overlooking rear garden and internal panelled door.
Bedroom Five - 2.24m x 1.96m (7'4" x 6'5") - With exposed wood flooring, deep skirting boards and architraves, high ceilings, fitted wall cupboards, radiator and double glazed window with aspect to front.
Family Bathroom - 2.06 x 1.82 (6'9" x 5'11") - With bath with electric shower over, pedestal wash handbasin, low level WC, tiled splash-backs, tiled flooring, radiator, deep skirting boards and architraves, high ceilings, double glazed obscure window to rear and internal panelled door.
Front Garden - The property is set back from the pavement edge behind a low maintenance fore-garden with slate chippings and neatly-kept laurel hedge.
Side Garden - To the left-hand side of the property is side access to the rear garden with gate.
Rear Garden - To the rear of the property is a warm, west-facing enclosed rear garden laid to lawn with patio and shed.
Driveway - A double width tarmac driveway with block paved edges provides car standing spaces for two cars.
Electric Car Charging Point - The property benefits from electric charging point.
Garage - 4.65 x 2.69 (15'3" x 8'9") - With concrete floor, power, lighting, wall mounted combination boiler and up and over metal front door.
Council Tax Band C - Derby -
Important information
This is not a Shared Ownership Property
Property Ref: 10877_32242024
Similar Properties
Duffield Road, Little Eaton, Derby
3 Bedroom Detached House | Offers in region of £425,000
ECCLESBOURNE SCHOOL CATCHMENT AREA - A three bedroom detached family home enjoying a fabulous position in Little Eaton w...
Derby Road, Duffield, Belper, Derbyshire
4 Bedroom Semi-Detached House | £425,000
ECCLESBOURNE SCHOOL CATCHMENT AREA - Traditional four bedroom semi detached family property with private south westerly...
Drovers Way, Ambergate, Belper, Derbyshire
3 Bedroom Detached Bungalow | Offers in region of £425,000
Perfect Refurbishment Project - A highly appealing, three bedroom detached bungalow, occupying a secluded and private po...
Rowan House, Top Lane, Whatstandwell, Matlock
3 Bedroom Detached House | Offers in region of £450,000
OPEN VIEWS - This sale offers a rare opportunity for the discerning purchaser to acquire this most charming stone detach...
Windley Crescent, Darley Abbey, Derby
4 Bedroom Semi-Detached House | Offers in region of £455,000
ECCLESBOURNE SCHOOL CATCHMENT AREA - CLOSE TO DARLEY PARK - A four bedroom, two bathroom family extended semi-detached p...
Westley Crescent, Little Eaton, Derby
5 Bedroom Detached House | Offers in region of £459,950
ECCLESBOURNE SCHOOL CATCHMENT AREA - Extended, five bedroom family detached property with south-facing rear garden, loca...

Fletcher & Company Estate Agents (Duffield)
Duffield, Derbyshire, DE56 4GD
How much is your home worth?
Use our short form to request a valuation of your property.
Request a Valuation
