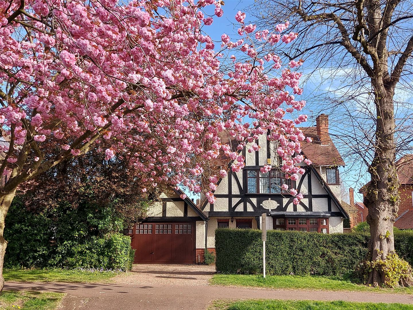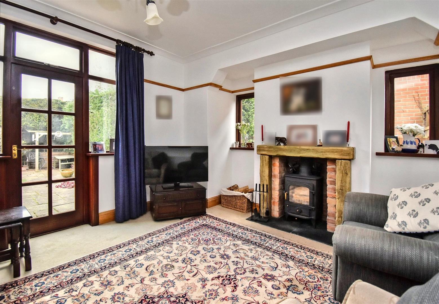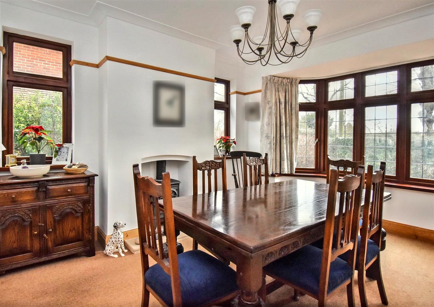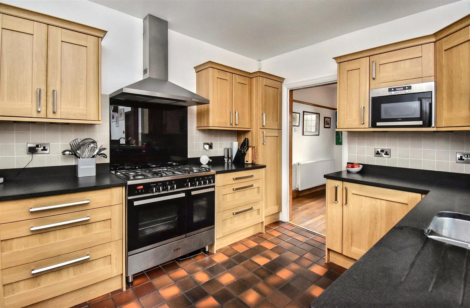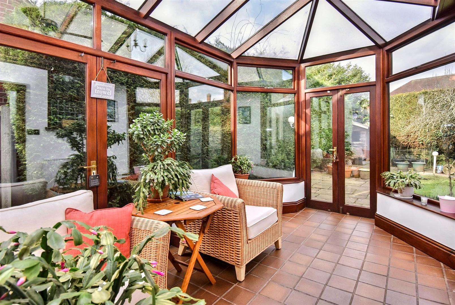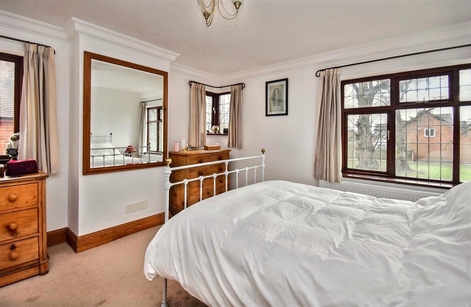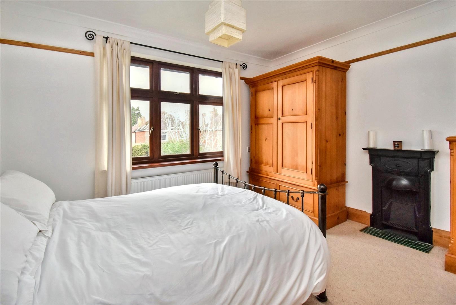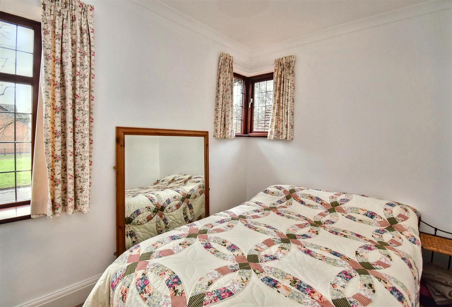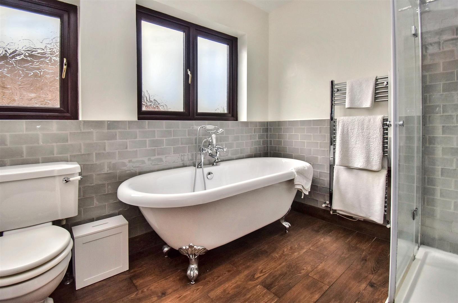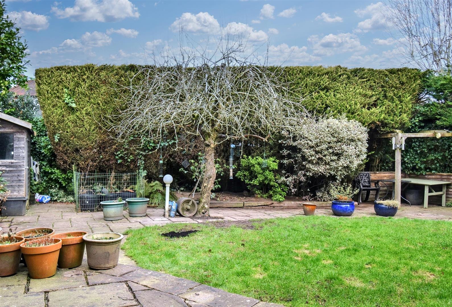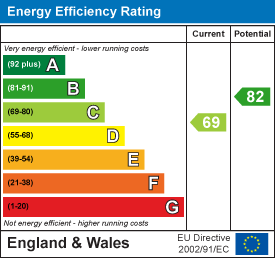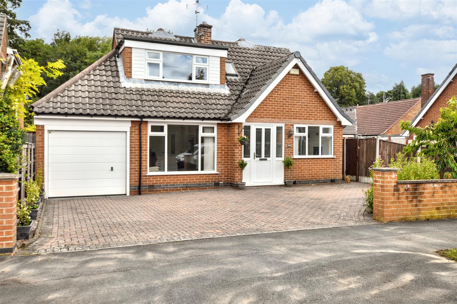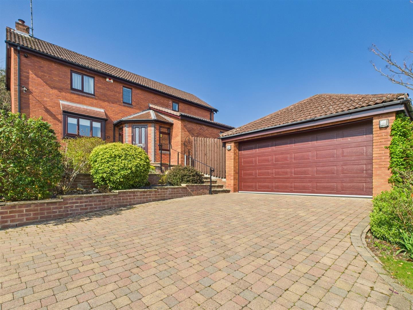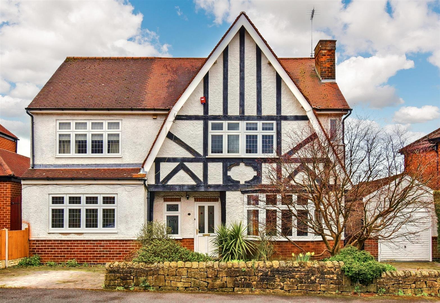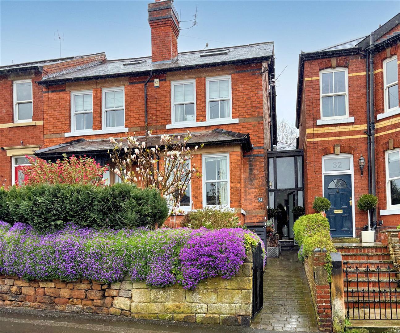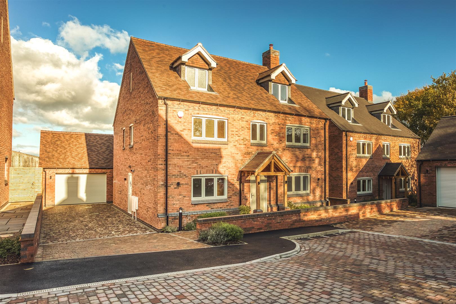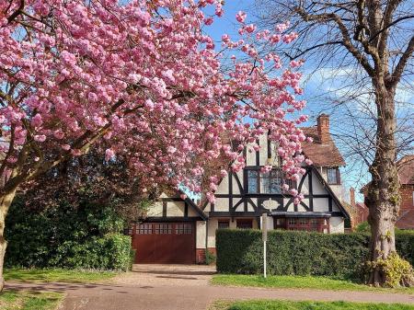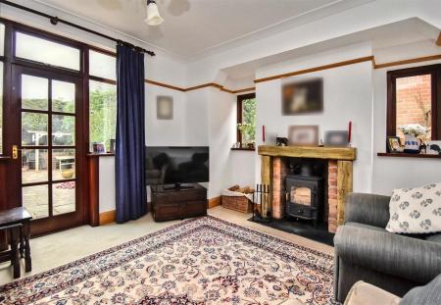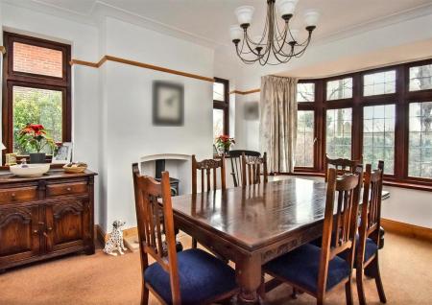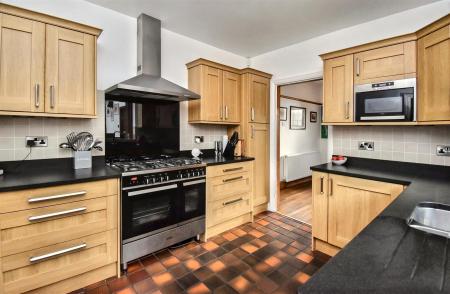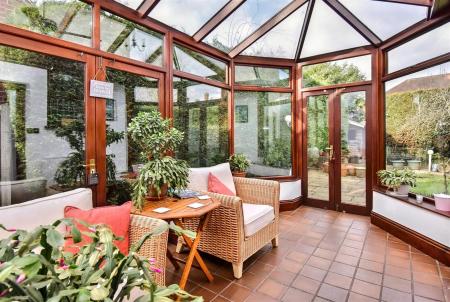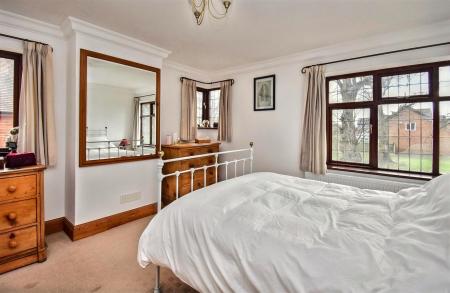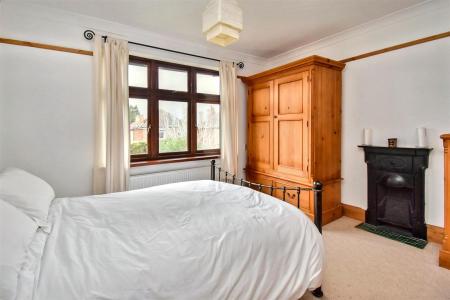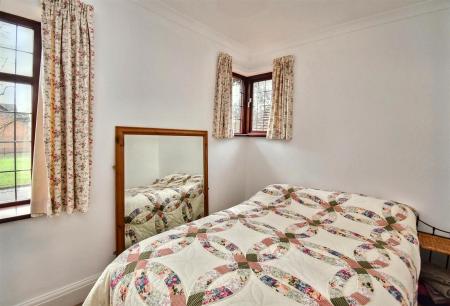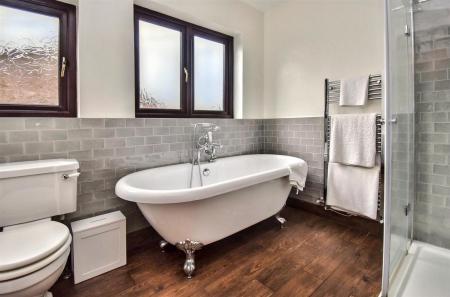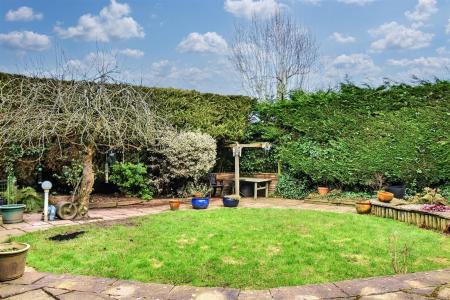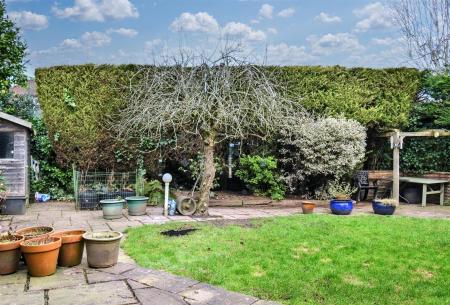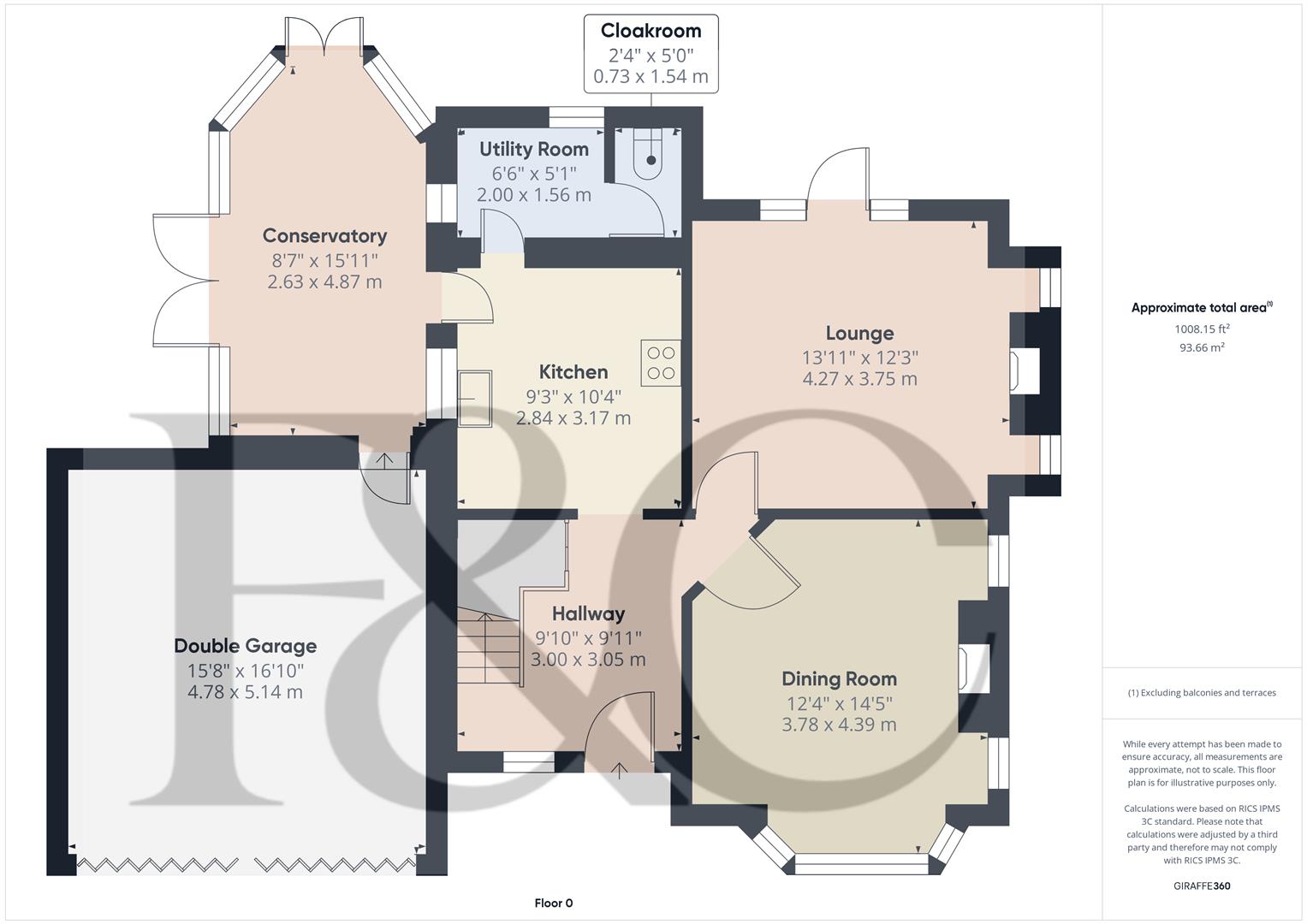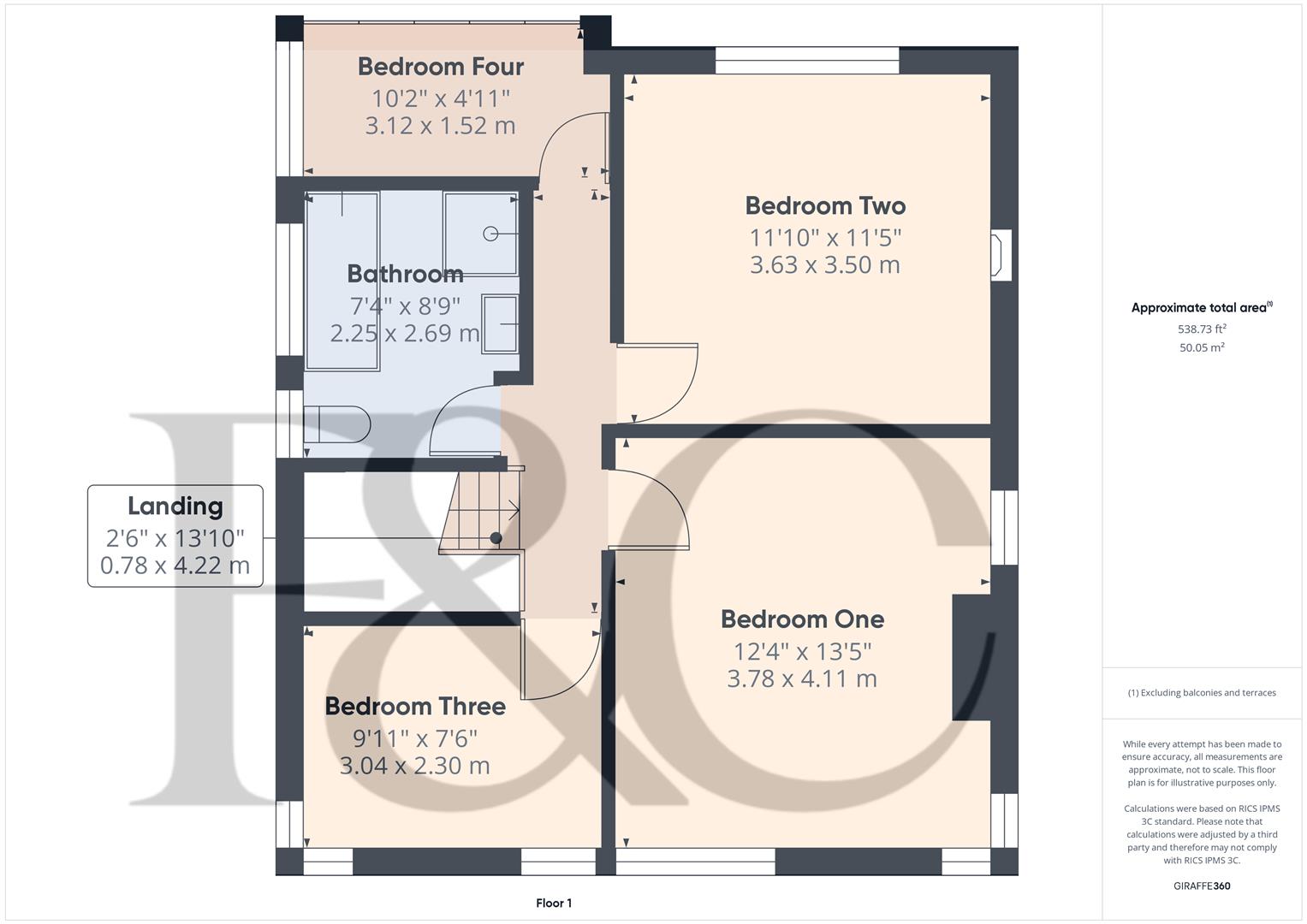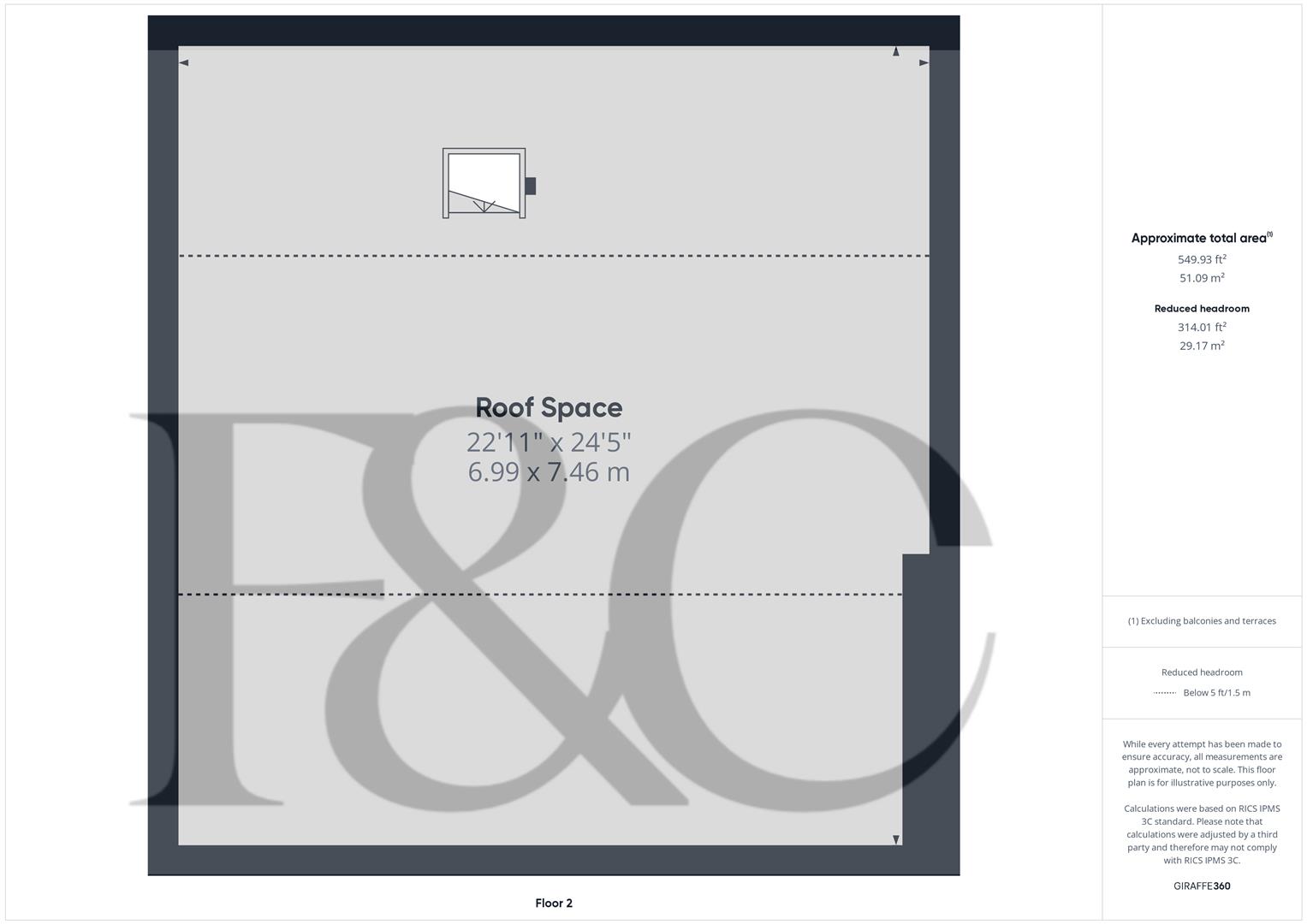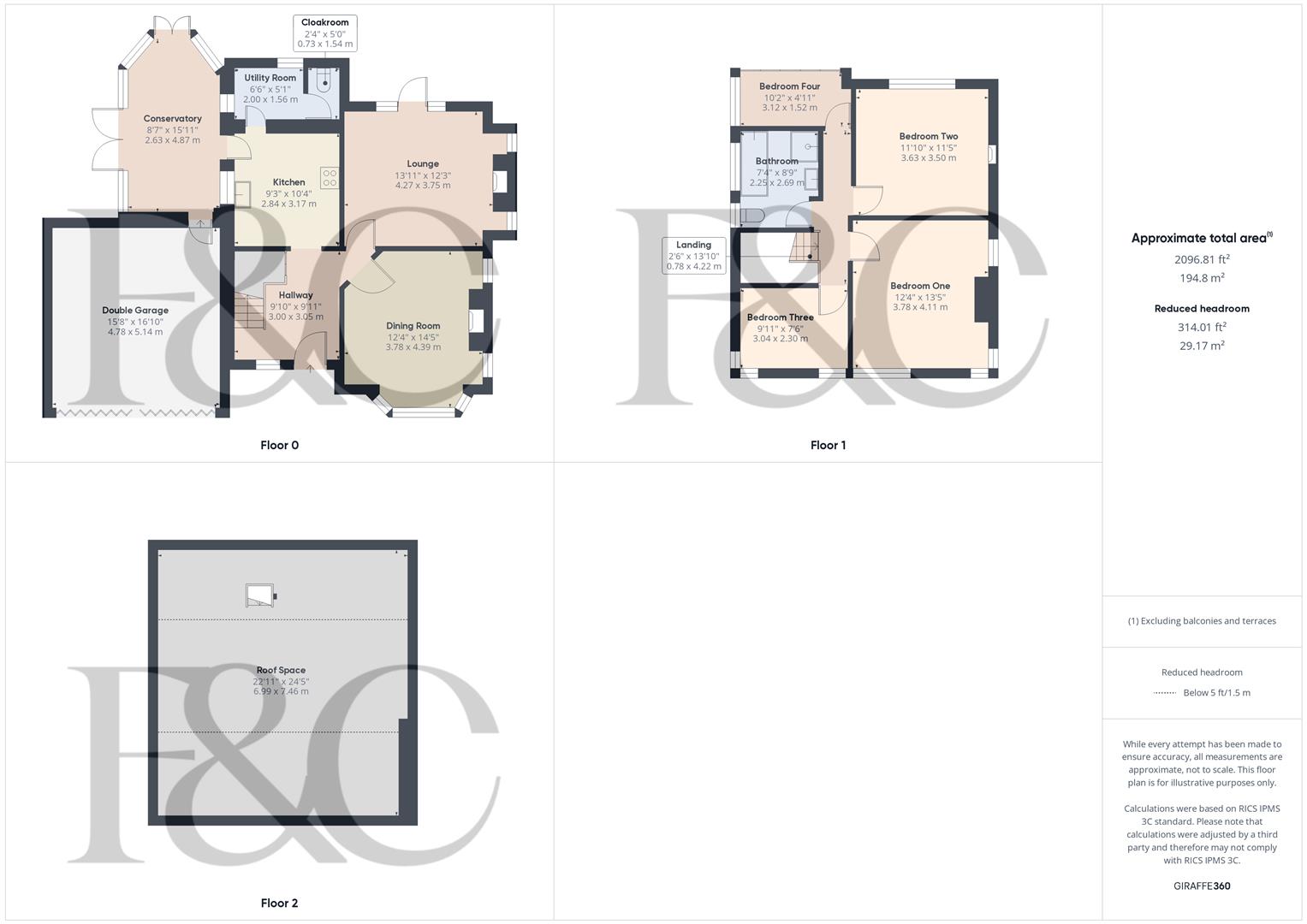- Charming Traditional Detached Home of Style & Character
- Ecclesbourne School Catchment Area
- A Short Walk to Beautiful Darley Park & Derwent Valley Mills
- Lounge, Dining Room, Conservatory
- Kitchen, Utility, Cloakroom
- Four Bedroom & Family Bathroom
- Private Garden
- Large Driveway & Double Garage with Electric Door
- Potential Loft Conversion (Subject to Planning Permission)
- Prime Location within Darley Abbey Next To Darley Park
4 Bedroom Detached House for sale in Derby
ECCLESBOURNE SCHOOL CATCHMENT AREA - This delightful detached home offers a perfect blend of character and modern living. With its prime location adjacent to the picturesque Darley Park, residents can enjoy the beauty of nature right on their doorstep.
This property boasts three well-appointed reception rooms, providing ample space for both relaxation and entertaining. The four bedrooms and family bathroom ensure that there is plenty of room for family and guests alike.
One of the standout features of this home is the potential for a loft conversion, allowing for further expansion and customization to suit your lifestyle. The private garden offers a tranquil retreat, perfect for enjoying sunny afternoons or hosting gatherings with friends and family.
For those with vehicles, the property includes parking for up to four cars, along with a double garage, providing both convenience and security.
The property is also within walking distance of the vibrant Derwent Valley Mills including a fine dining restaurant and popular wine bars. The Darley Abbey village is located on the banks of the attractive River Derwent and magnificent weir.
A further point of note is that Darley Abbey Village is located in one of the few World Heritage Sites.
The Location - Darley Abbey village is situated approximately 1 mile north from Derby City centre and offers a general store, historic church, Rugby club, public houses and a regular bus service operates along Duffield Road (A6). The beautiful Darley Park which borders Darley Abbey village offers a cafe, fine dining at the restaurant, Darley's, cricket ground, children's play area, canoe club and very pleasant walks along the banks of the River Derwent. It also has a nature reserve known as Nutwood. This property is within the catchment area for Ecclesbourne Secondary School situated in Duffield. Other schools include Walter Evans and St Marys Primary Schools and St Benedicts Secondary School. Excellent transport links are nearby with fast access on to the A6, A38, A50 and A52 leading to the M1 motorway.
Accommodation -
Ground Floor -
Recess Storm Porch - With outside light, quarry tile flooring and half glazed entrance door with leaded finish opening into entrance hall.
Entrance Hall - 3.05 x 3.00 (10'0" x 9'10") - With deep skirting boards and architraves, high ceiling, picture rail, radiator, original oak flooring, useful understairs storage cupboard, double glazed window with leaded finish and split-level staircase leading to first floor with pine balustrade.
Lounge - 4.27 x 3.75 (14'0" x 12'3") - With featured fireplace with exposed brickwork incorporating log burning stove and raise tiled hearth, deep skirting boards and architraves, high ceiling, coving to ceiling, picture rail, radiator, double glazed windows either side of chimney breast, double glazed door giving access to paved patio and rear garden with surrounding double glazed windows and internal panelled door.
Dining Room - 4.39 x 3.78 (14'4" x 12'4") - With chimney breast incorporating gas burning stove with raised hearth, deep skirting boards and architraves, high ceiling, coving to ceiling, picture rail, radiator, two double glazed windows either side of chimney breast, double glazed bay window to front with leaded finish and internal panelled door.
Kitchen - 3.17 x 2.84 (10'4" x 9'3") - With one and a half stainless steel sink unit with mixer tap, wall and base fitted units with attractive matching worktops, range cooker included in the sale with extractor hood over, integrated dishwasher, deep skirting boards and architraves, high ceiling, quarry tile flooring, double glazed window, stable door giving access to conservatory, concealed worktop lights, radiator, built-in microwave, integrated fridge and glazed door giving access to utility room.
Conservatory - 4.87 x 2.63 (15'11" x 8'7") - With quarry tile flooring, radiator, glass roof, ceiling fan, power and lighting, internal door giving access to double garage, sealed unit double glazed windows, pleasant views over private garden and two double glazed French doors opening onto paved patio and rear garden.
Utility Room - 2.00 x 1.56 (6'6" x 5'1") - With worktop, wall and base cupboard, central heating boiler, plumbing for automatic washing machine, space for tumble dryer, matching quarry tiled flooring, radiator, high ceiling, two double glazed windows and stripped internal door giving access to cloakroom.
Cloakroom - 1.54 x 0.73 (5'0" x 2'4") - With low level WC, matching quarry tile flooring and internal stripped panelled door.
First Floor Landing - 4.22 x 0.78 (13'10" x 2'6") - With deep skirting boards and architraves, high ceiling, radiator, access to roof space and double glazed window.
Bedroom One - 4.11 x 3.78 (13'5" x 12'4") - With chimney breast, deep skirting boards and architraves, high ceiling, coving to ceiling with centre rose, double glazed side window, double glazed corner window with leaded finish, radiator, double glazed window to front with leaded finish and internal panelled door.
Bedroom Two - 3.63 x 3.50 (11'10" x 11'5") - With period display characterful fireplace with tiled hearth, deep skirting boards and architraves, high ceiling, coving to ceiling, picture rail, radiator, double glazed window to rear and internal panelled door.
Bedroom Three - 3.04 x 2.30 (9'11" x 7'6") - With deep skirting boards and architraves, high ceiling, coving to ceiling, radiator, corner double glazed window with leaded finish, double glazed window with leaded finish to front and internal panelled door.
Bedroom Four - 3.12 x 1.52 (10'2" x 4'11") - With built-in wardrobes, deep skirting boards and architraves, high ceiling, radiator, double glazed window and internal panelled door.
Family Bathroom - 2.69 x 2.25 (8'9" x 7'4") - With roll edged top bath with claw feet and mixer tap/hand shower attachment, pedestal wash handbasin, low level WC, separate shower cubicle with shower, tile splashback, tile flooring, high ceiling, spotlights to ceiling, extractor fan, radiator, two double glazed windows, shaver point and internal panelled door.
Roof Space - 7.46 x 6.99 (24'5" x 22'11") - Potential Loft Conversion
Garden - To the rear of the property is a private, enclosed rear garden laid to lawn with raised patio providing a pleasant sitting out entertaining space. Side access gate. Timber shed.
Driveway - To the front of the property is a gravel driveway providing car standing spaces for approximately four vehicles.
Double Garage - 5.14 x 4.78 (16'10" x 15'8") - With concrete floor, power, lighting, rear personnel door, electric up and over front door and boarded roof space via a loft ladder providing storage.
Council Tax Band E -
Property Ref: 10877_33682247
Similar Properties
Park Road, Duffield, Belper, Derbyshire
4 Bedroom Detached House | £599,950
ECCLESBOURNE SCHOOL CATHCMENT AREA - A four bedroom detached property with superb large private garden - IDEAL FAMILY HO...
Flamstead House, Denby Village, Derbyshire
4 Bedroom Detached House | Offers in region of £595,000
CHARMING AND COUNTRY - Detached, three storey, former farmhouse residence occupying very pleasant, semi-rural location w...
Waterside Close, Darley Abbey, Derby
4 Bedroom Detached House | Offers in region of £595,000
ECCLESBOURNE SCHOOL CATCHMENT AREA -This well-presented detached house offers a perfect blend of comfort and style - NO...
Windley Crescent, Darley Abbey, Derby
4 Bedroom Detached House | Offers in region of £625,000
ECCLESBOURNE SCHOOL CATCHMENT AREA - This detached house on Windley Crescent offers an ideal family home with ample spac...
King Street, Duffield, Belper, Derbyshire
5 Bedroom House | Offers in region of £625,000
ECCLESBOURNE SCHOOL CATCHMENT AREA - This outstanding home offers an impressive 2,353 square feet of living space, perfe...
Chestnut Close, Draycott-In-The-Clay, Ashbourne
5 Bedroom Detached House | £629,950
PLOT 3 - Brand new five bedroom, three bathroom detached executive home with double garage located in a private developm...

Fletcher & Company Estate Agents (Duffield)
Duffield, Derbyshire, DE56 4GD
How much is your home worth?
Use our short form to request a valuation of your property.
Request a Valuation
