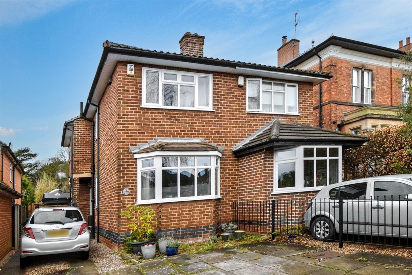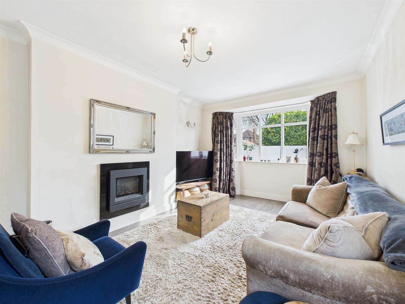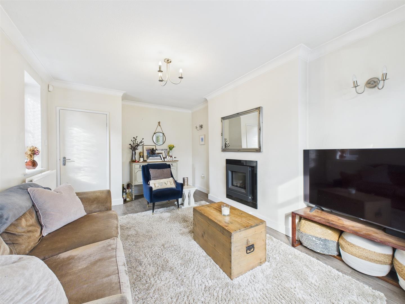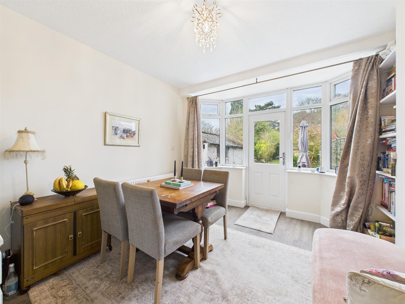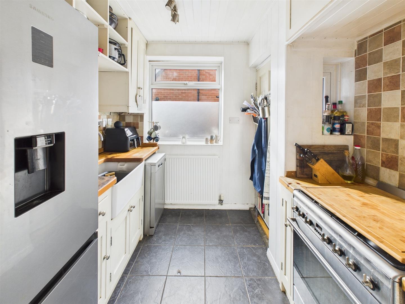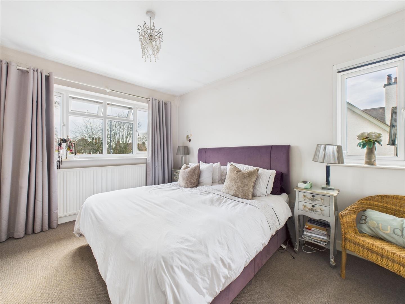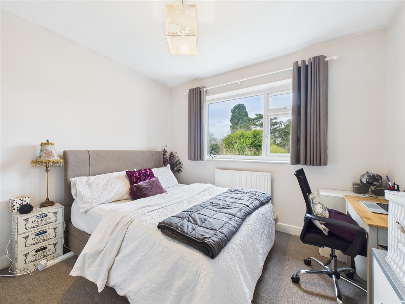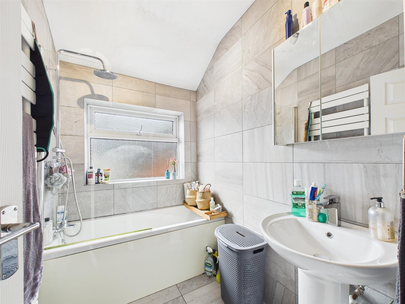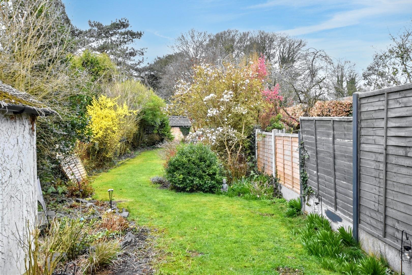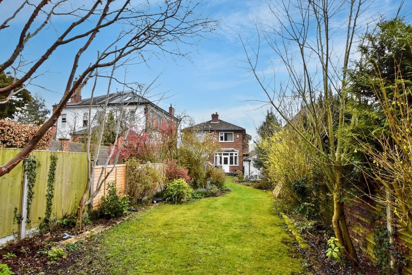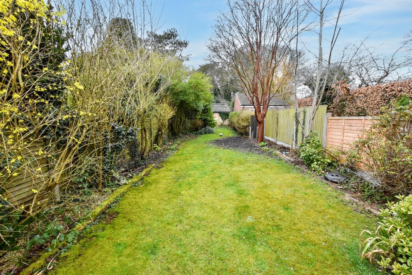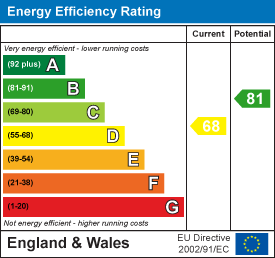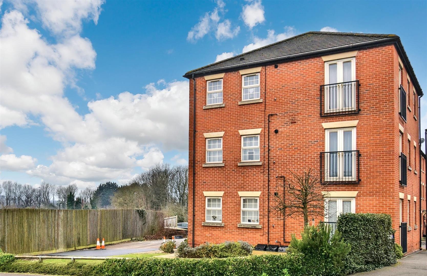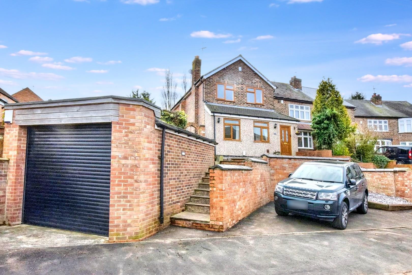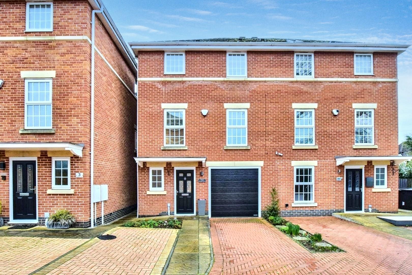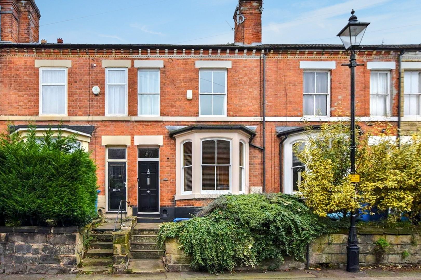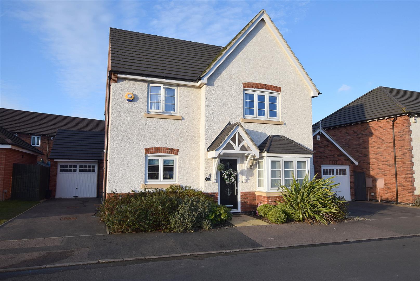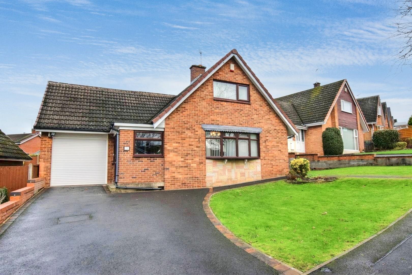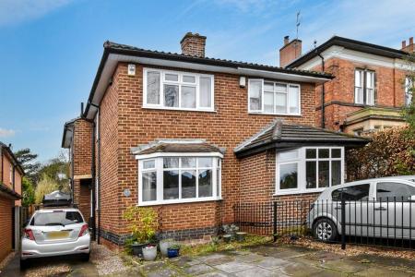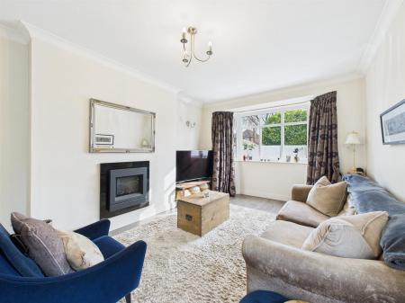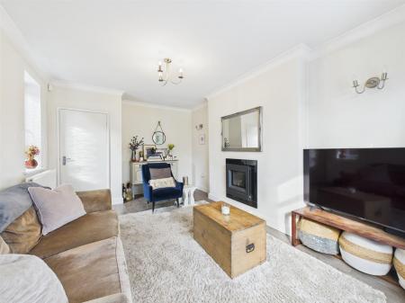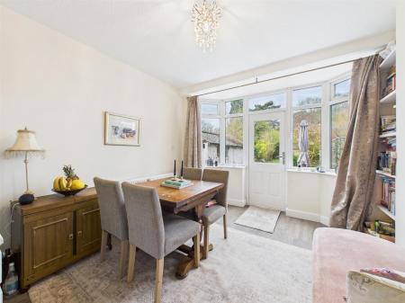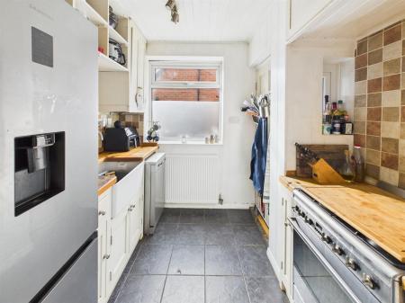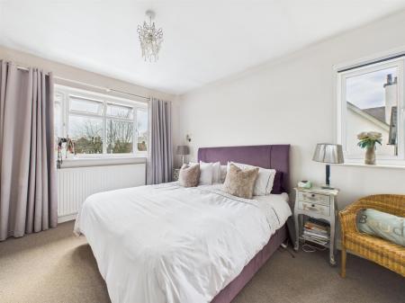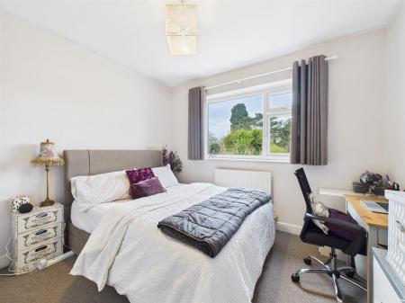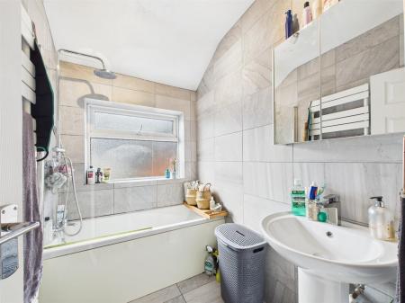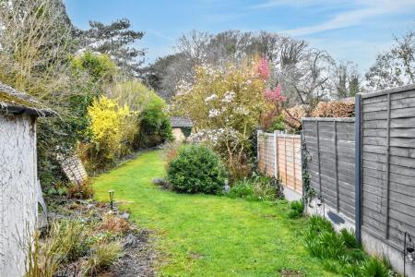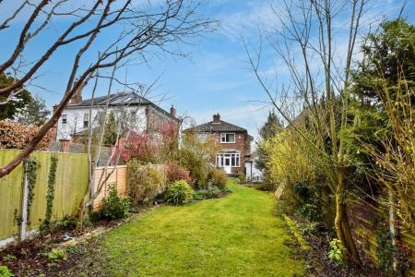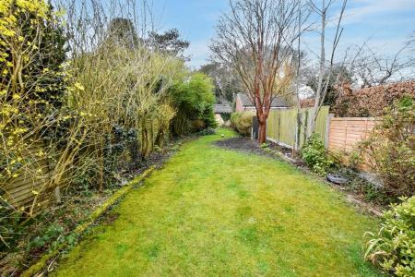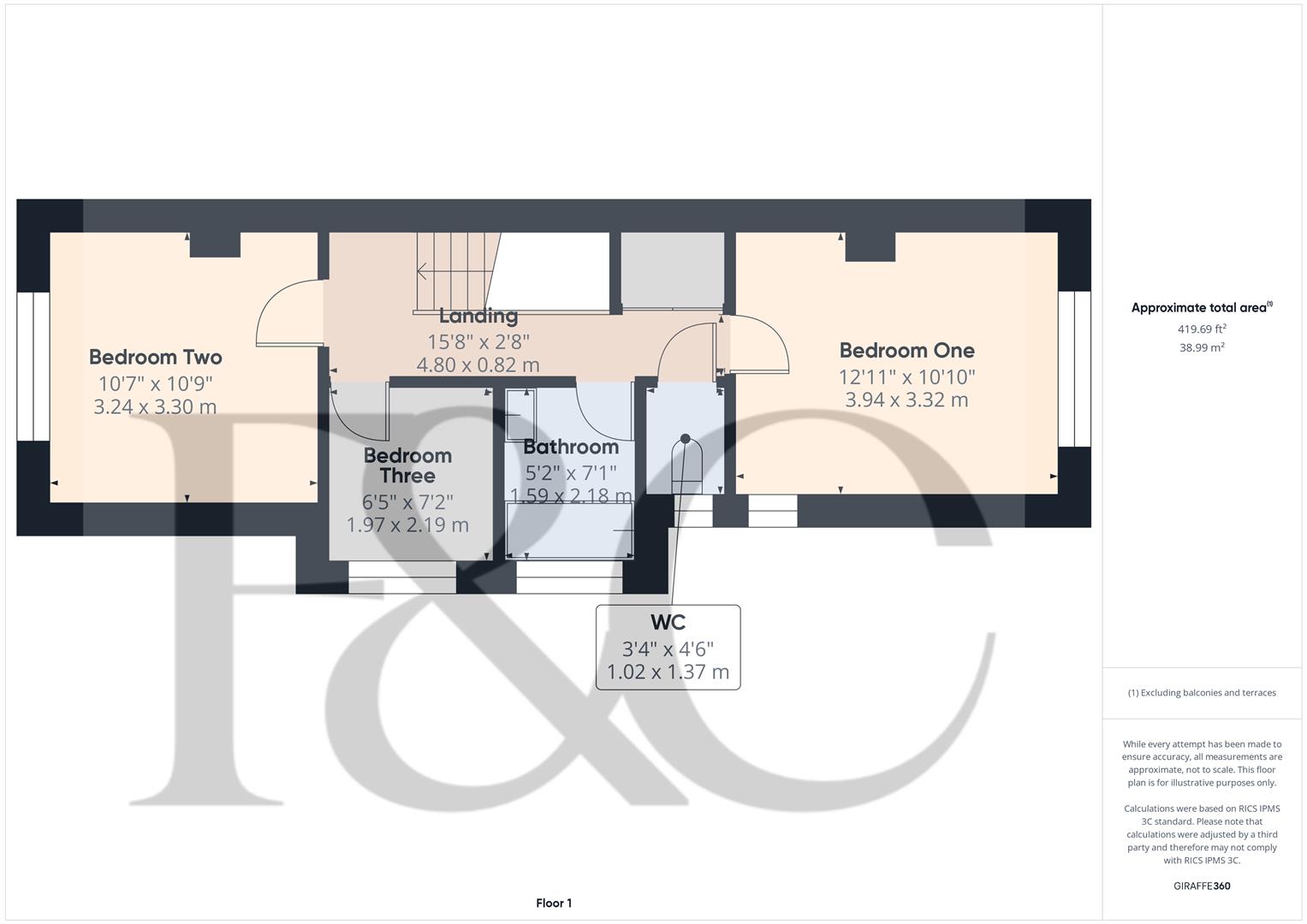- Traditional Three Bedroom Semi-Detached
- Lounge & Separate Dining Room
- Fitted Kitchen
- Bathroom & Separate WC
- Potential To Extend (subject to planning)
- Large Well-Established Garden
- Useful Brick Storage Building & Garage To The Rear
- Benefits from a Large Driveway
- Situated Close To Darley Park
- Quick Access to Derby City Centre
3 Bedroom Semi-Detached House for sale in Derby
CLOSE TO DARLEY PARK - This is a bay fronted, three bedroom, semi-detached residence occupying a prominent location on Duffield Road in Derby.
This is a superbly situated, bay fronted, three bedroom, semi-detached residence occupying an excellent location on Duffield Road in Derby. The property is set back behind a driveway providing ample off-road parking. To the rear of the property is a very long garden which is mainly lawn and features a useful brick storage building and garage.
Internally the property is double glazed and gas central heated with entrance hall, lounge to front, dining room to rear, fitted kitchen, three first floor bedrooms, bathroom and separate WC.
The Location - The property's location on Duffield Road gives easy access to an excellent range of amenities including a bus route travelling between Derby and Belper. Locally there is a choice of schooling, excellent parks by way of Darley and Markeaton, a short walk into Derby City centre to the Cathedral Quarter and Saddlergate which also offer excellent shops, restaurants and bars.
Accommodation -
Ground Floor -
Entrance Hall - 3.78 x 0.98 (12'4" x 3'2") - A panelled and double glazed entrance door provides access to hallway with central heating radiator and two useful storage cupboards.
Lounge - 5.29 x 3.29 (17'4" x 10'9") - Featuring a recessed gas fire with granite surround, central heating radiator, decorative coving and double glazed windows to front and side.
Dining Room - 3.76 x 3.32 (12'4" x 10'10") - With central heating radiator and feature bay window to rear with double glazed window and door.
Kitchen - 2.50 x 2.16 (8'2" x 7'1") - With solid woodwork tops, Belfast style ceramic sink with mixer tap, fitted base cupboards, complementary wall mounted cupboards, appliance spaces suitable for gas cooker, fridge freezer and slim line dishwasher, central heating radiator, double glazed window to side and door to garden.
First Floor Landing - 4.80 x 0.82 (15'8" x 2'8") - A semi-galleried landing with central heating radiator, access to loft via a pull down ladder and useful storage cupboard.
Bedroom One - 3.94 x 3.32 (12'11" x 10'10") - With central heating radiator and double glazed windows to front and side.
Bedroom Two - 3.30 x 3.24 (10'9" x 10'7") - With central heating radiator and double glazed window to rear offering pleasant view over the garden and mature trees beyond.
Bedroom Three - 2.19 x 1.97 (7'2" x 6'5") - With double glazed window to side.
Bathroom - 1.59 x 2.18 (5'2" x 7'1") - Fully tiled with a white suite comprising pedestal wash handbasin, panelled bath with shower over, central heating radiator and double glazed window to side.
Separate Wc - 1.37 x 1.02 (4'5" x 3'4") - With low flush WC and double glazed window to side.
Outside - The property is well screened from the road behind a driveway providing off-road parking. To the side of the property is a further parking area. The property benefits from a very long garden, measuring 170ft and incorporating lawn, well-stocked borders, screening hedging and useful storage building to the foot of the garden.
Council Tax Band D -
Property Ref: 1882645_33788991
Similar Properties
6 Bedroom Detached House | Offers in region of £350,000
*** Excellent Investment Opportunity with a Potential Income of �27,500 pa. ***THREE, two bedroom apartments...
3 Bedroom Detached House | Offers in region of £350,000
Tastefully presented, three bedroom detached residence occupying a quiet cul-de-sac location, just off Friar Gate, in th...
Songbird Close, Darley Abbey, Derby
3 Bedroom Semi-Detached House | Offers Over £350,000
VIEWING A MUST! - An opportunity to acquire this most stylish and much improved modern, three storey, three bedroom, sem...
4 Bedroom Terraced House | Offers in region of £360,000
A beautifully presented, four bedroom, four storey, bay fronted, period, palisaded, terrace residence occupying a highly...
Richardson Way, Langley Country Park, Derby
4 Bedroom Detached House | Offers in region of £365,000
ECCLESBOURNE SCHOOL CATCHMENT AREA - EDGE OF ESTATE LOCATION - A most attractive four bedroom detached property, occupyi...
Carsington Crescent, Allestree, Derby
3 Bedroom Detached House | Offers in region of £374,950
An extended, three double bedroom, detached residence occupying a prominent location in Allestree.This is a well present...

Fletcher & Company Estate Agents (Derby)
Millenium Way, Pride Park, Derby, Derbyshire, DE24 8LZ
How much is your home worth?
Use our short form to request a valuation of your property.
Request a Valuation
