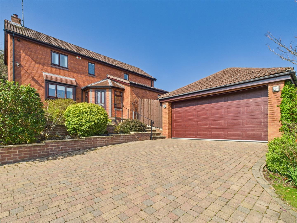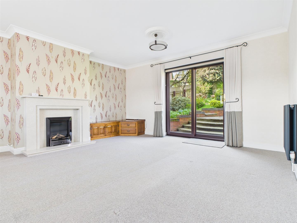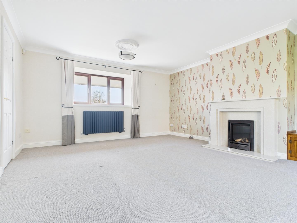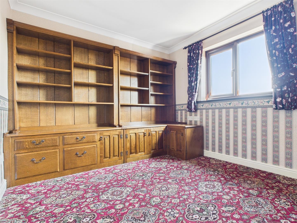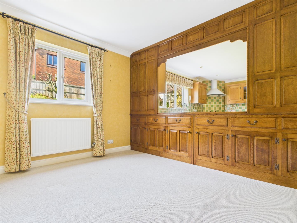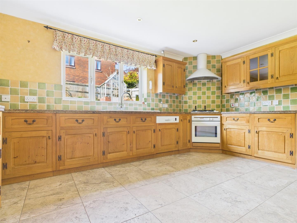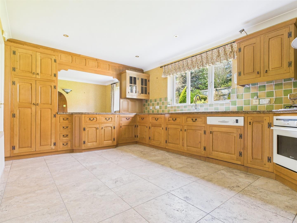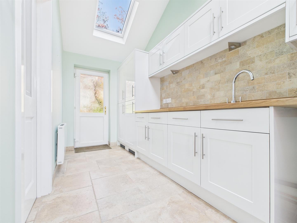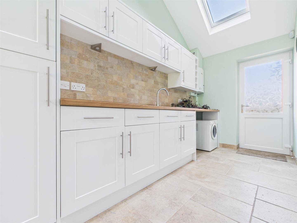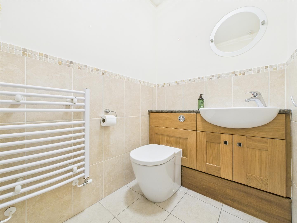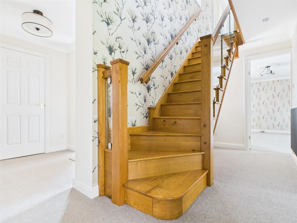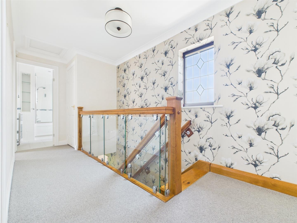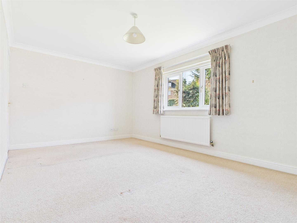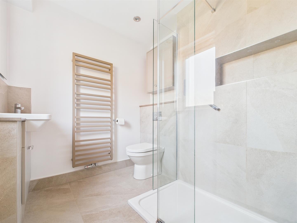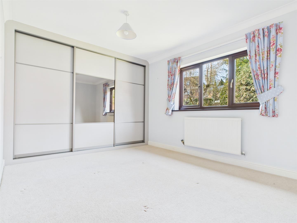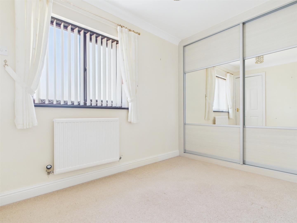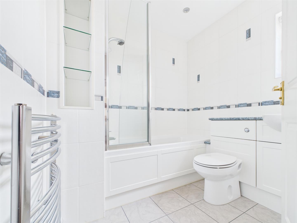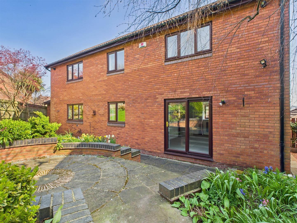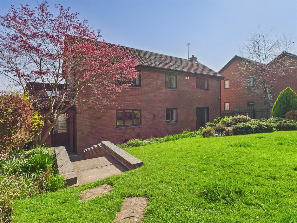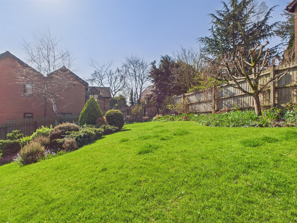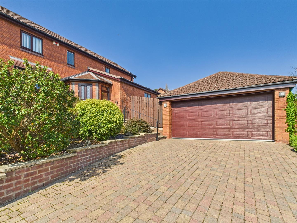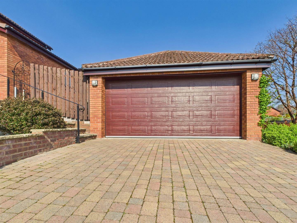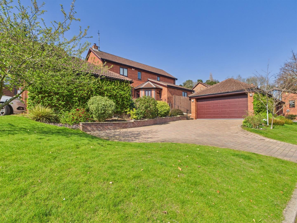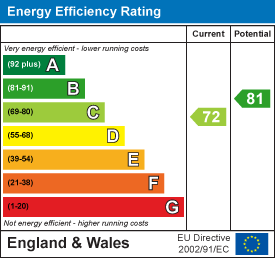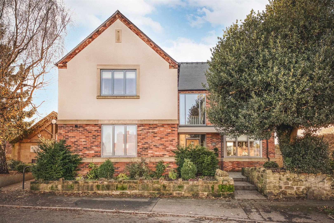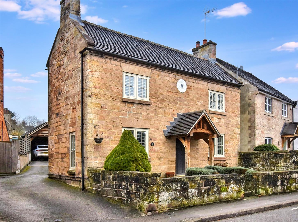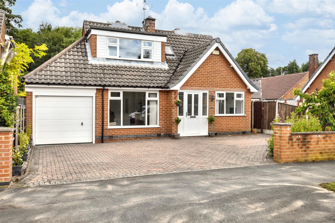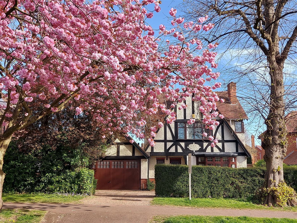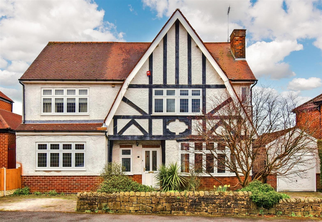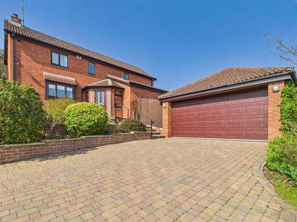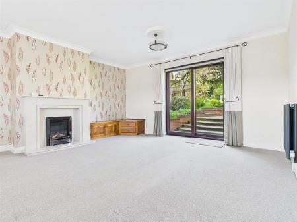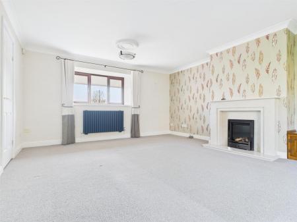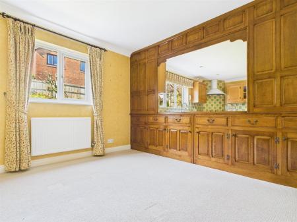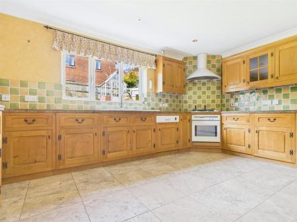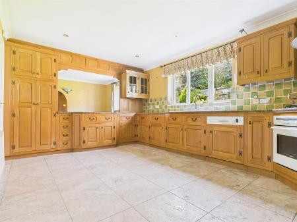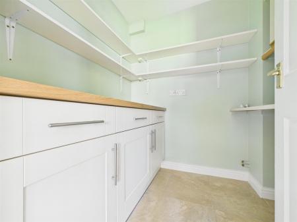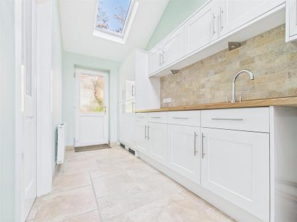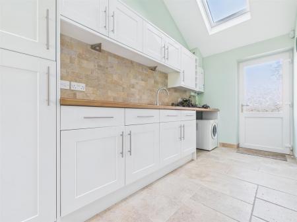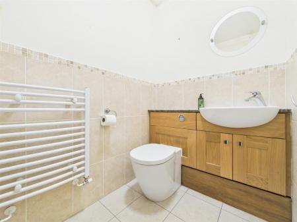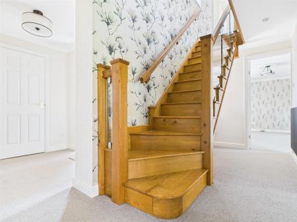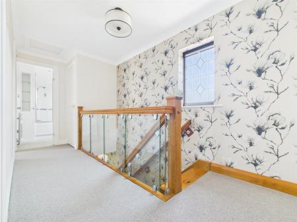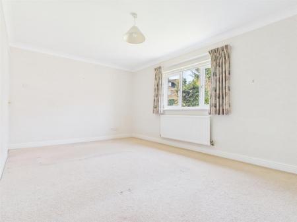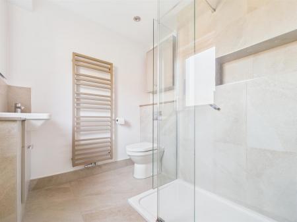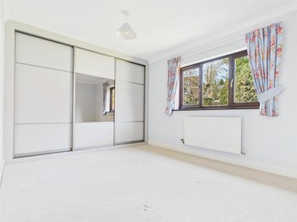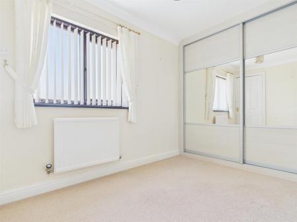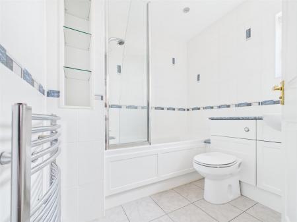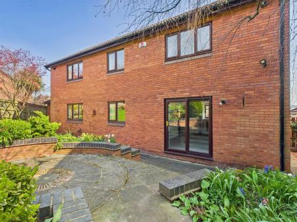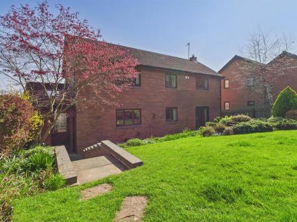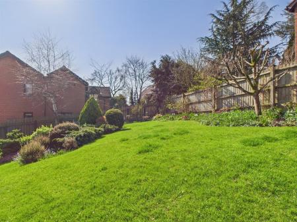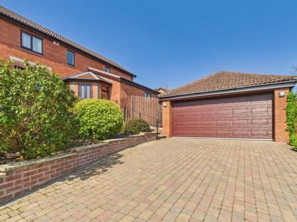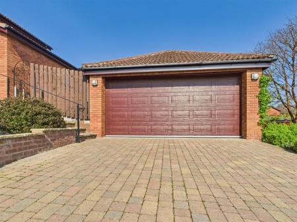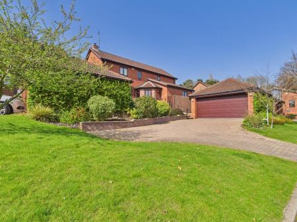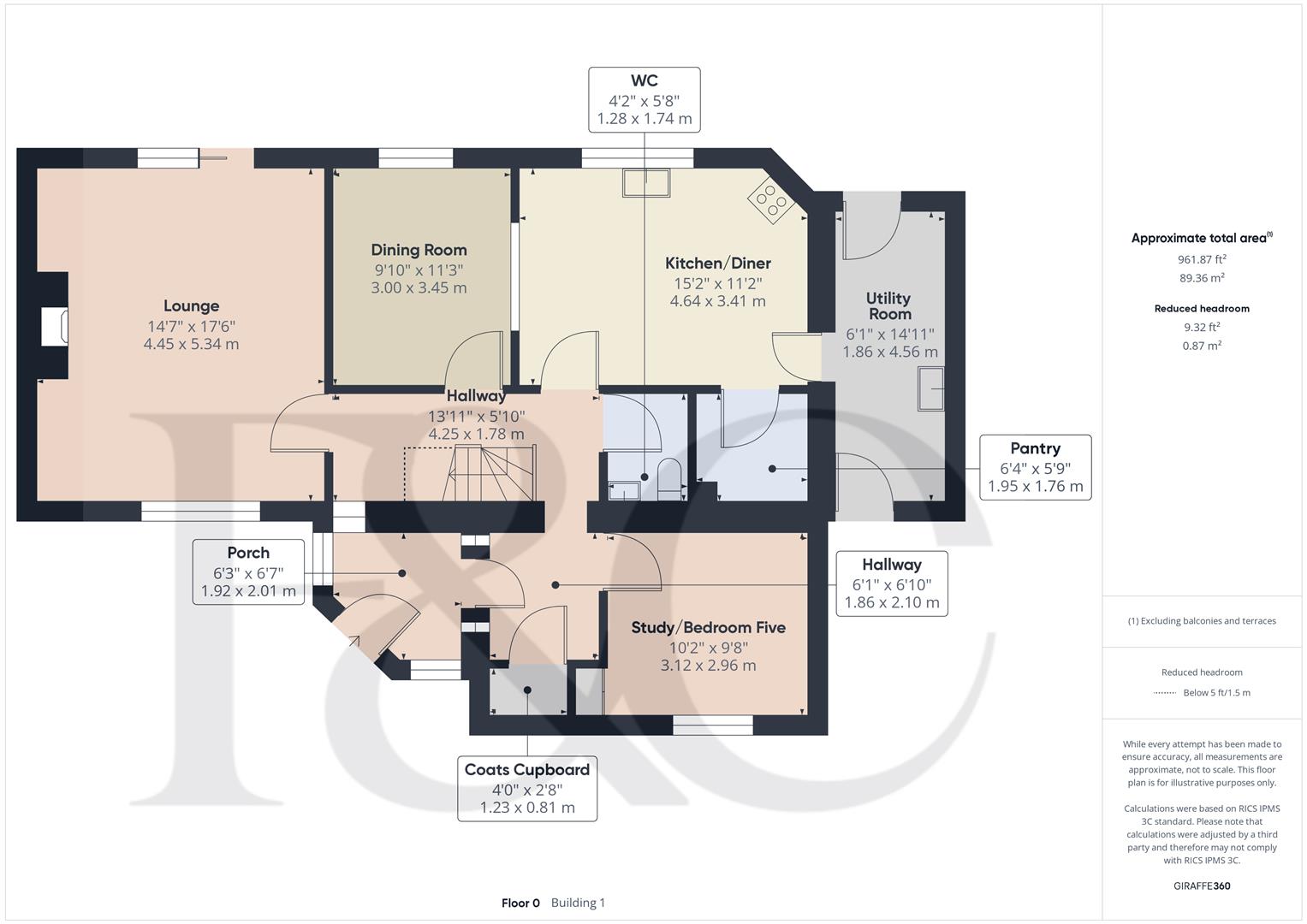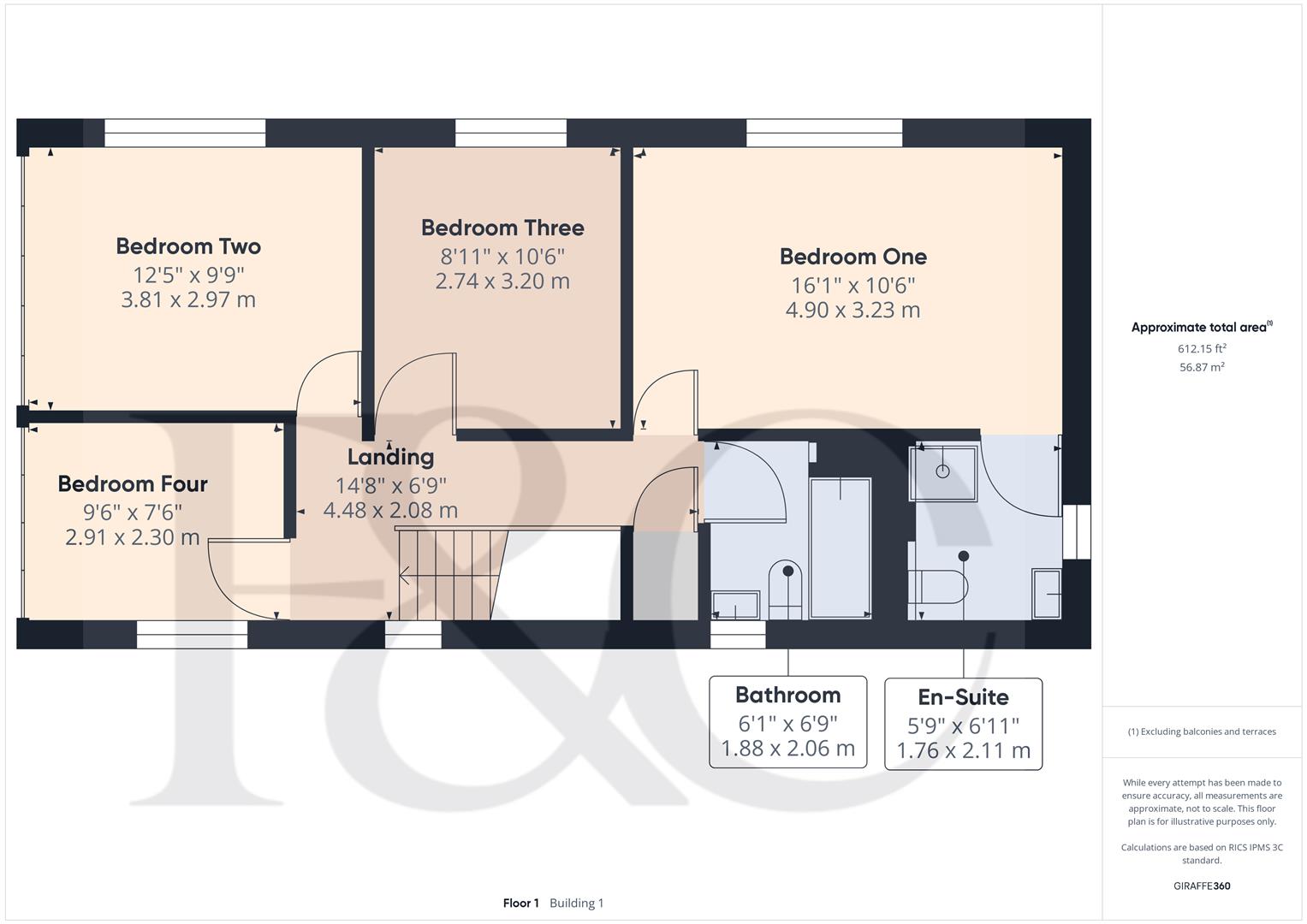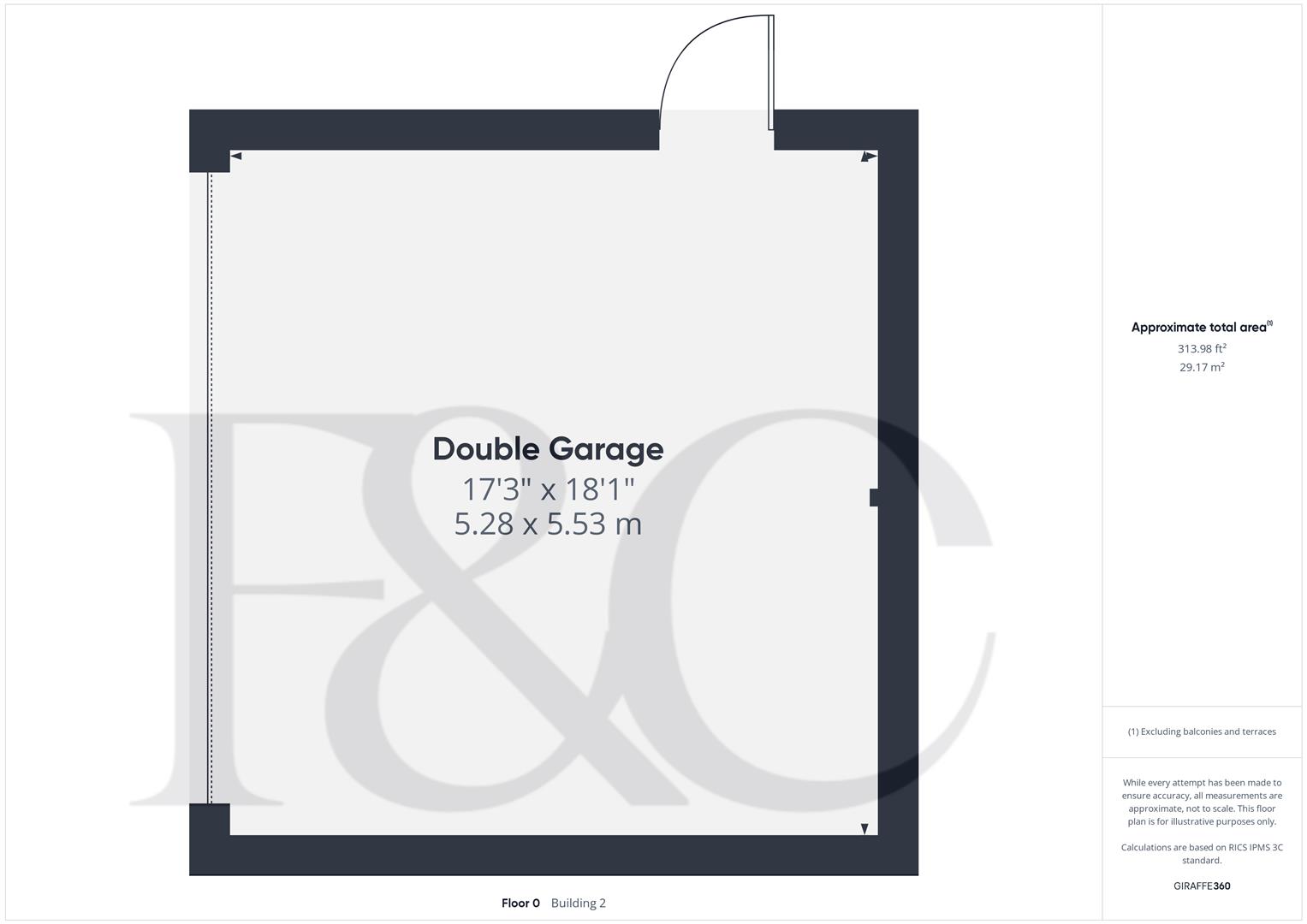- Beautiful Detached Home - No Chain Involved
- Ecclesbourne School Catchment Area
- Fabulous Cul-de-Sac Location - Close to Darley Park & Nutwood Nature Reserve
- Lounge & Study/Bedroom Five
- Kitchen/Diner with Pantry & Separate Dining Room
- Spacious Utility Room & Cloakroom
- Four Bedrooms & Two Bathrooms
- Landscaped Gardens & Bespoke Greenhouse
- Large Block Paved Driveway
- Brick & Tile Built Double Garage
4 Bedroom Detached House for sale in Derby
ECCLESBOURNE SCHOOL CATCHMENT AREA -This well-presented detached house offers a perfect blend of comfort and style - NO CHAIN.
The heart of the home is undoubtedly the lovely kitchen/diner, which is ideal for family gatherings and social occasions. Additionally, a separate dining room enhances the dining experience, making it perfect for hosting dinner parties.
The large extended utility room adds practicality to daily living, ensuring that chores are managed with ease.
This delightful residence features four/five bedrooms, providing plenty of room for family and guests. With two well-appointed bathrooms, morning routines will be a breeze, catering to the needs of a busy household.
Outside, the generous garden plot offers a tranquil retreat, perfect for enjoying the outdoors or hosting summer barbecues. The property also includes a double garage and parking for up to four vehicles, ensuring convenience for residents and visitors alike.
Situated close to the picturesque Darley Park, this home is ideally located for those who appreciate nature and outdoor activities. With its excellent location and thoughtful design, this detached house is a wonderful opportunity for anyone seeking a family home in a desirable area.
The Location - Darley Abbey Village is situated approximately 1 mile north from Derby City centre and offers a general store, historic church, Broadway public house and a regular bus service operates along Duffield Road (A6). The beautiful Darley Park which borders Darley Abbey village offers a cafe, cricket ground, children's play area, canoe club and very pleasant walks along the banks of the River Derwent. Derwent Valley Mills including a fine dining restaurant and popular wine bars. It also has a nature reserve known as Nutwood. This property is within the catchment area for Ecclesbourne Secondary School situated in Duffield. Excellent transport links are nearby with fast access on to the A6, A38, A50 and A52 leading to the M1 motorway.
Accommodation -
Ground Floor -
Porch - 2.01 x 1.92 (6'7" x 6'3") - With half glazed entrance door with inset windows with leaded finish, two matching side double glazed windows, pleasant far-reaching views to the front, tiled flooring, light and panelled entrance door opening into entrance hall.
Entrance Hall - 4.25 x 1.78 x 2.10 x 1.86 (13'11" x 5'10" x 6'10" - With two radiators, coving to ceiling, spotlights to ceiling and feature oak staircase with glass balustrade leading to first floor.
Built-In Coats Cupboard - 1.23 x 0.81 (4'0" x 2'7") - Providing storage for coats and shoes.
Cloakroom - 1.74 x 1.28 (5'8" x 4'2") - With low level WC, fitted washbasin with chrome fittings with fitted base cupboard underneath, tiled splash-backs, tiled effect flooring, heated towel rail/radiator, extractor fan and internal panelled door.
Lounge - 5.34 x 4.45 (17'6" x 14'7") - With feature fireplace with surrounds and inset living flame gas fire with raised matching hearth, two radiators, coving to ceiling with two centre roses, double glazed bow window with deep windowsill and aspect to front with far-reaching views, double glazed sliding patio door opening onto paved patio and garden and internal panelled door.
Study/Bedroom Five - 3.12 x 2.96 (10'2" x 9'8") - A fitted study with shelving, fitted base cupboards, radiator, coving to ceiling, additional built-in cupboard providing storage with shelving, double glazed window with far-reaching views to the front including Breadsall Village All Saints' Church, radiator and internal panelled door.
Dining Room - 3.45 x 3.00 (11'3" x 9'10") - With radiator, coving to ceiling, double glazed window overlooking rear garden and internal panelled door.
Kitchen/Diner - 4.64 x 3.41 (15'2" x 11'2") - With double sink unit with chrome mixer tap, wall and base fitted units with attractive matching granite worktops, built-in Neff four ring gas hob with extractor hood over, built-in Neff electric fan assisted oven, built-in Bosch dishwasher, integrated fridge, wall mounted china display cabinets, tiled flooring, coving to ceiling, spotlights to ceiling, radiator, double glazed window overlooking rear garden and internal panelled door.
Pantry - 1.95 x 1.76 (6'4" x 5'9") - With fitted worktops, fitted base cupboard, fitted shelving, matching tiled flooring and internal panelled door.
Spacious Utility Room - 4.56 x 1.86 (14'11" x 6'1" ) - With single stainless steel sink unit with chrome mixer tap, wall and base fitted units with matching worktops, plumbing for automatic washing machine, space for tumble dryer, tiled flooring, wall mounted central heating boiler, feature vaulted ceiling with two double glazed Velux windows, integrated fridge/freezer, electric heater and double glazed front and rear doors.
First Floor -
Landing - With the continuation of the attractive oak staircase with glass balustrade, coving to ceiling, double glazed window to front with leaded finish and far-reaching views, built-in cupboard housing the hot water cylinder providing storage and access to roof space.
Bedroom One - 4.90 x 3.23 (16'0" x 10'7" ) - With radiator, coving to ceiling, double glazed window overlooking rear garden and internal panelled door.
En-Suite - 2.11 x 1.76 (6'11" x 5'9") - With walk-in double shower enclosure with chrome shower, fitted washbasin with chrome fittings with fitted base cupboard underneath, low level WC, tiled splash-backs, tiled flooring, heated towel rail/radiator, spotlights to ceiling, wall mounted bathroom cupboard, wall mounted mirror, double glazed obscure window and internal panelled door.
Bedroom Two - 3.81 x 2.97 (12'5" x 9'8") - With built-in wardrobes with sliding doors, radiator, coving to ceiling, double glazed window overlooking rear garden and internal panelled door.
Bedroom Three - 3.20 x 2.74 (10'5" x 8'11") - With radiator, coving to ceiling, access to roof space, double glazed window overlooking rear garden and internal panelled door.
Bedroom Four - 2.91 x 2.30 (9'6" x 7'6") - With built-in double wardrobe with sliding mirrored doors, radiator, coving to ceiling, double glazed window to front with far-reaching views and internal panelled door.
Family Bathroom - 2.06 x1.88 (6'9" x6'2") - With bath with chrome shower over with shower screen door, fitted washbasin with fitted base cupboard underneath, low level WC, fully tiled walls, tiled effect flooring, heated chrome towel rail/radiator, spotlights to ceiling, display alcove with glass shelving, illuminated double glazed obscure window with fitted blind and internal panelled door.
Roof Space - Accessed via a loft ladder with boards for storage and light.
Front Garden - The property enjoys a large fore-garden consisting of three areas; the first area is laid to lawn. The second area is a landscaped tiered garden with a varied selection of shrubs, plants and pathway leading to the entrance door. The third area is a useful paved area which continues behind the double garage.
Rear Garden - To the rear of the property is a pleasant, fully enclosed west-facing garden laid to lawn with a varied selection of shrubs, plants, charming Acer tree and patio. Bespoke greenhouse.
Large Driveway - A large block paved driveway provides car standing spaces for approximately four cars.
Brick & Tile Double Detached Garage - 5.53 x 5.28 (18'1" x 17'3") - With concrete floor, power and lighting, side personnel door and electric front door.
Council Tax Band - F -
Property Ref: 10877_33523799
Similar Properties
Flamstead House, Denby Village, Derbyshire
4 Bedroom Detached House | Offers in region of £595,000
CHARMING AND COUNTRY - Detached, three storey, former farmhouse residence occupying very pleasant, semi-rural location w...
Holly House, Horsley Village, Derby
4 Bedroom Detached House | Offers in region of £595,000
Welcome to Holly House in the charming Horsley Village, Derbyshire. This stunning 2020 built detached house offers a per...
Yew Tree Cottage, Tamworth Street, Duffield, Belper
3 Bedroom Detached House | Offers in region of £595,000
ECCLESBOURNE SCHOOL CATCHMENT AREA - Welcome to Yew Tree Cottage, a charming detached stone cottage nestled on Tamworth...
Park Road, Duffield, Belper, Derbyshire
4 Bedroom Detached House | £599,950
ECCLESBOURNE SCHOOL CATHCMENT AREA - A four bedroom detached property with superb large private garden - IDEAL FAMILY HO...
Darley Park Drive, Darley Abbey, Derby
4 Bedroom Detached House | Offers in region of £600,000
ECCLESBOURNE SCHOOL CATCHMENT AREA - This delightful detached home offers a perfect blend of character and modern living...
Windley Crescent, Darley Abbey, Derby
4 Bedroom Detached House | Offers in region of £625,000
ECCLESBOURNE SCHOOL CATCHMENT AREA - This detached house on Windley Crescent offers an ideal family home with ample spac...

Fletcher & Company Estate Agents (Duffield)
Duffield, Derbyshire, DE56 4GD
How much is your home worth?
Use our short form to request a valuation of your property.
Request a Valuation
