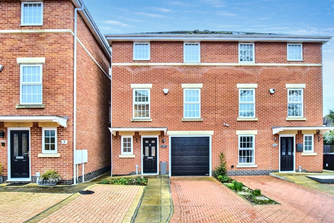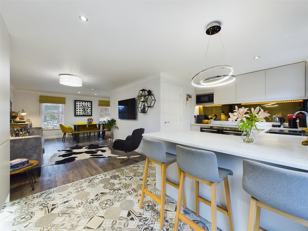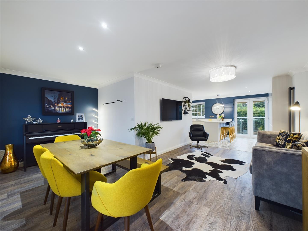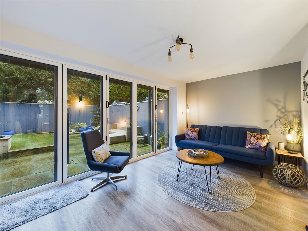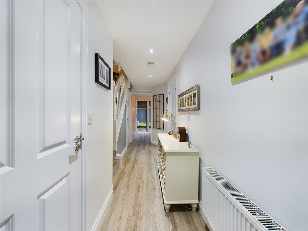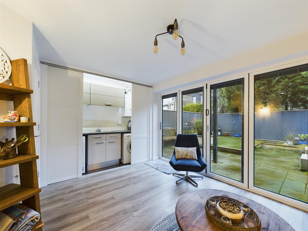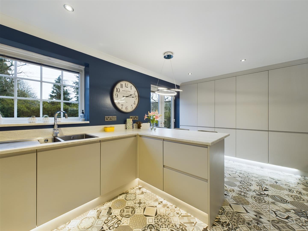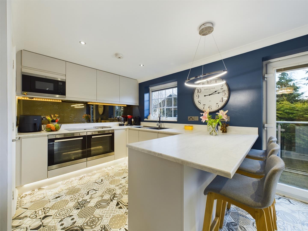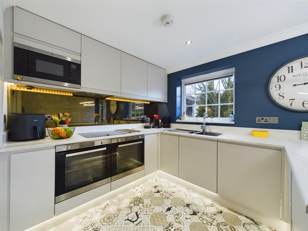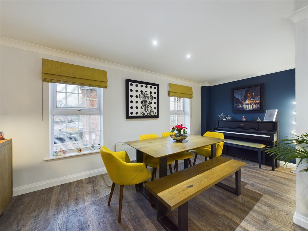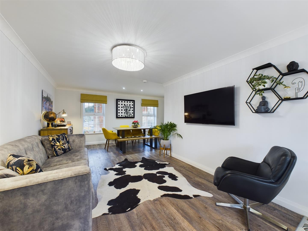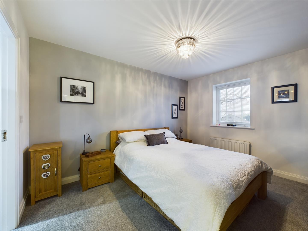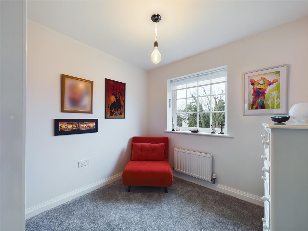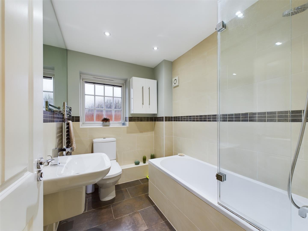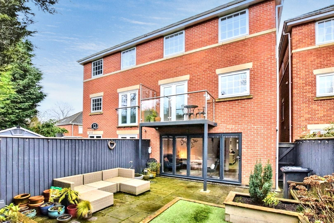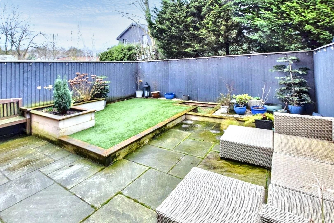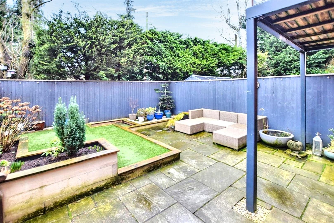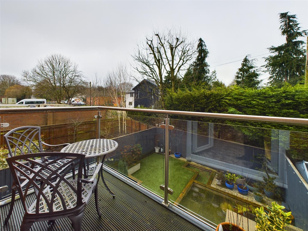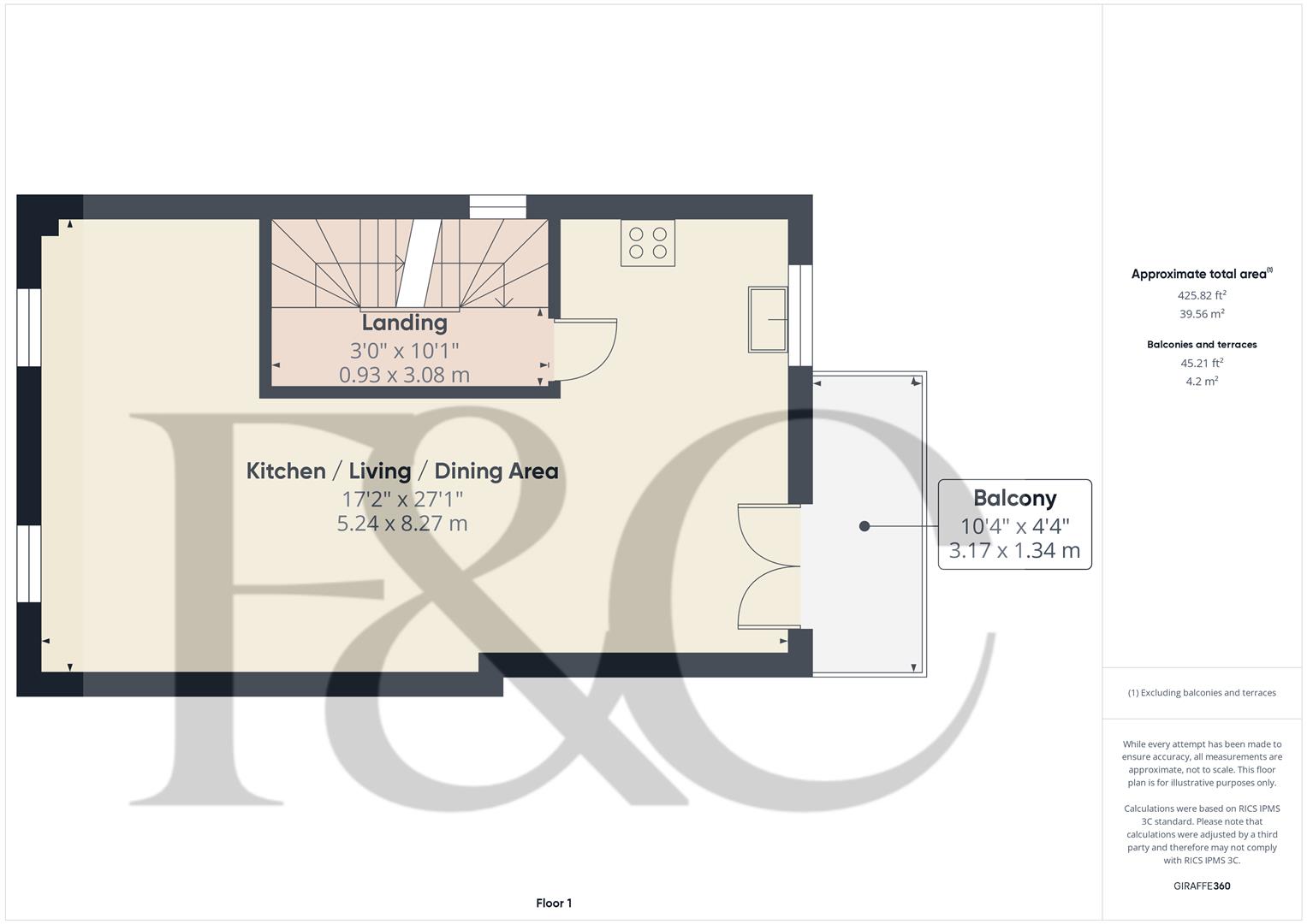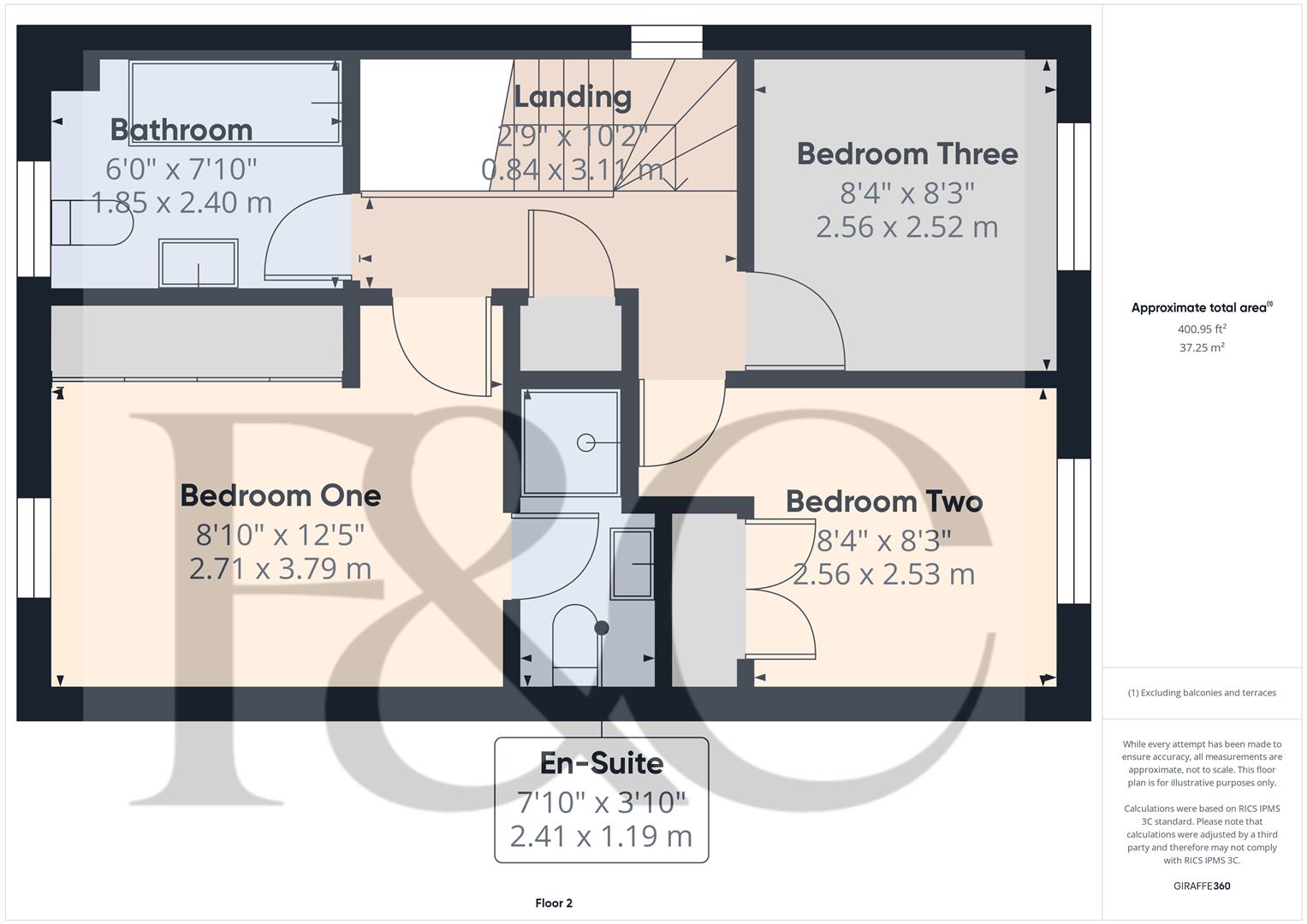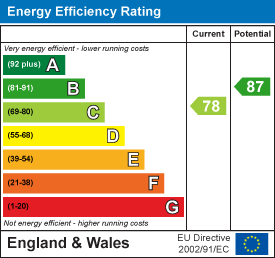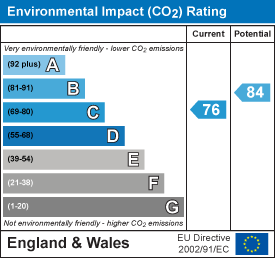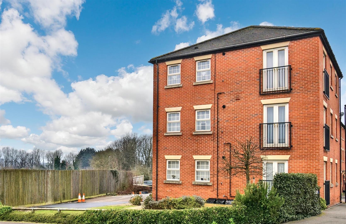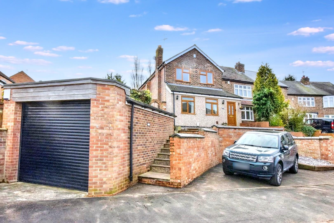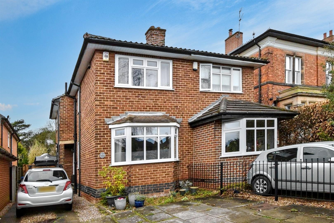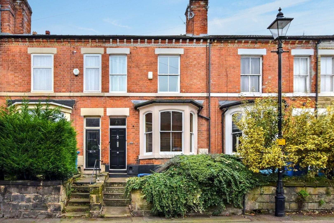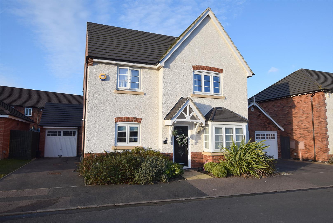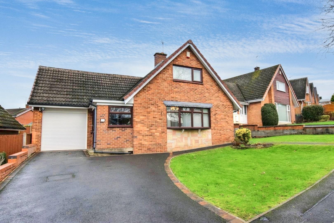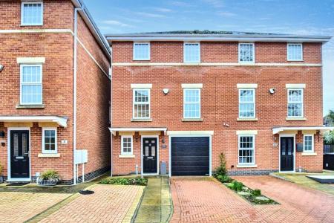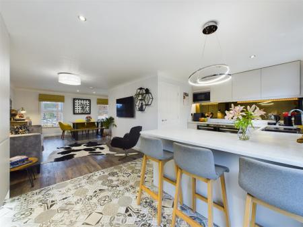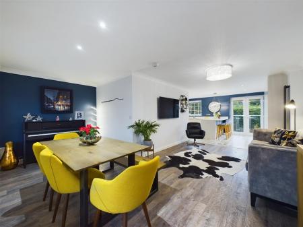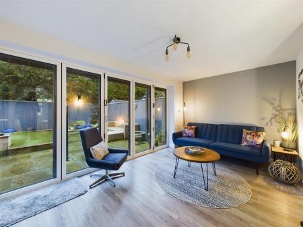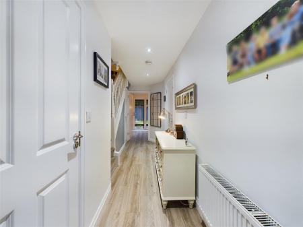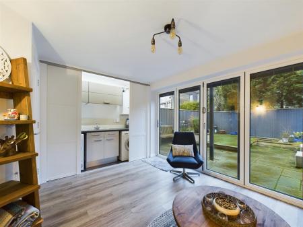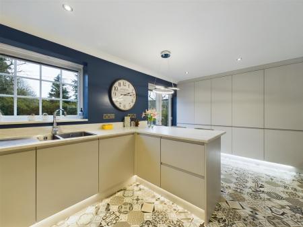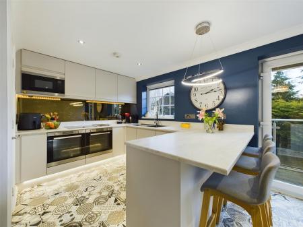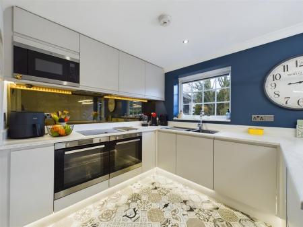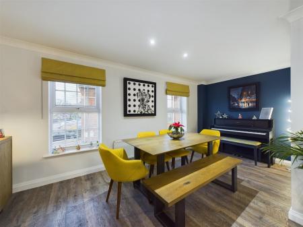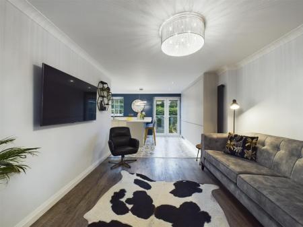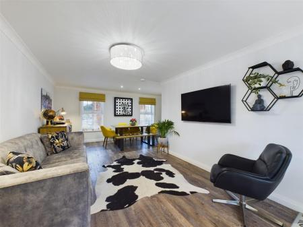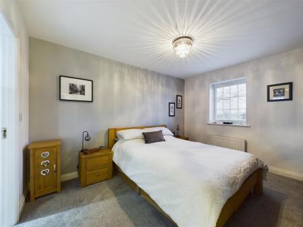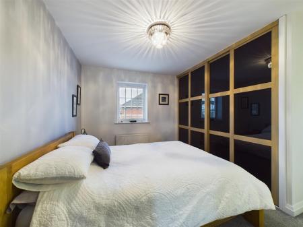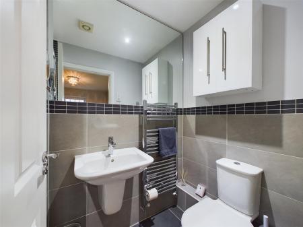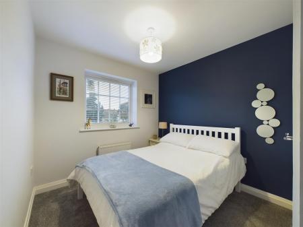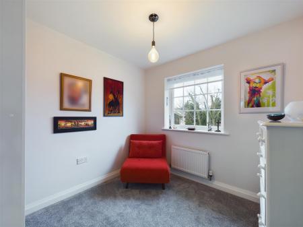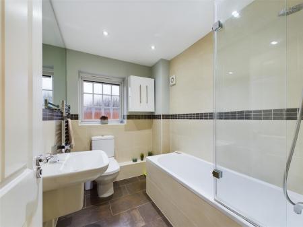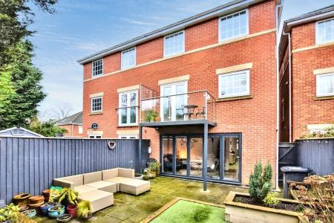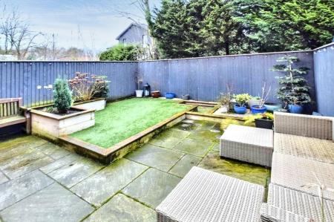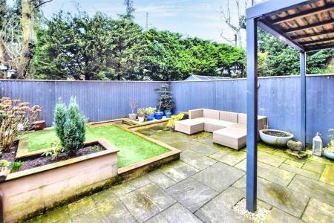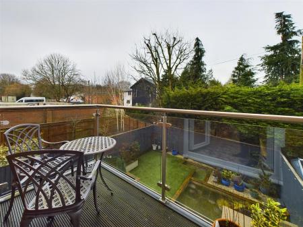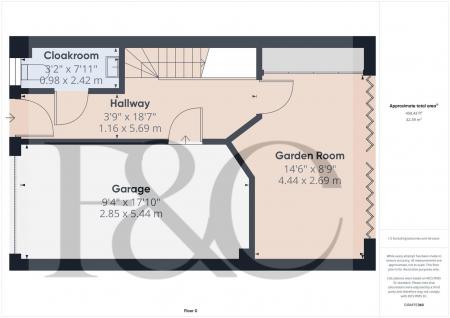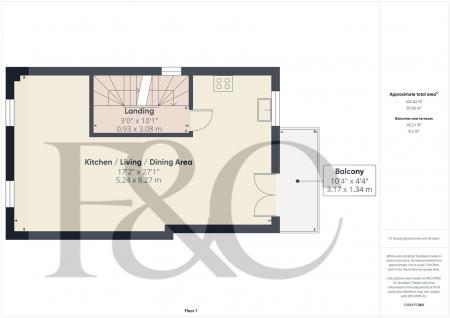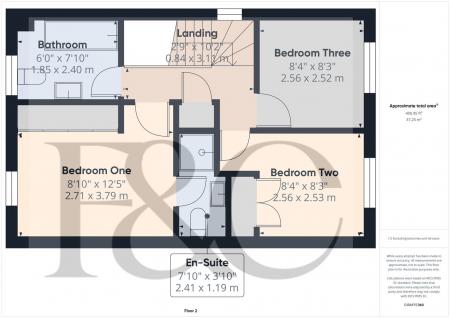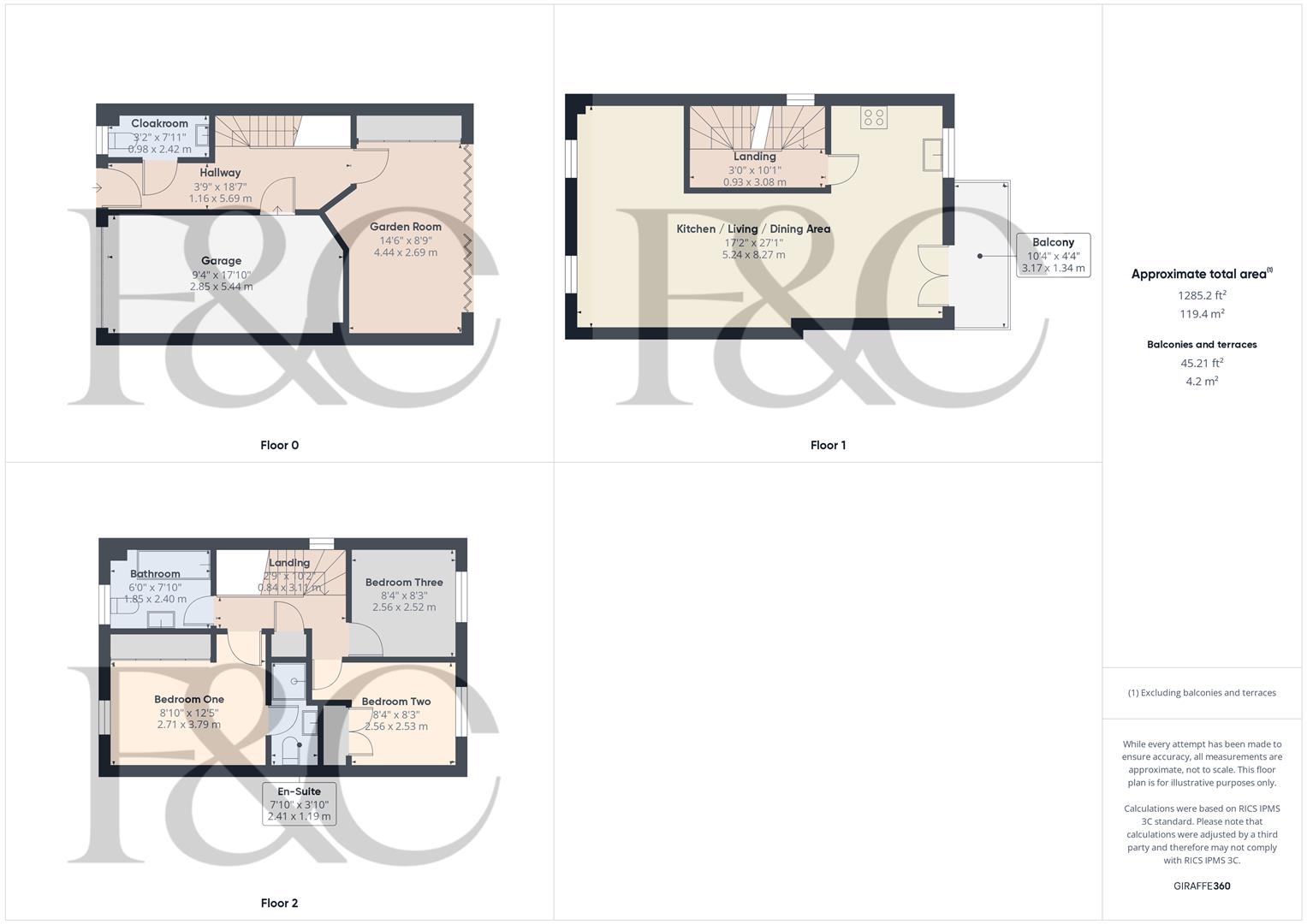- Three Storey Semi-Detached Home
- Spacious Accommodation
- Entrance Hall, Cloakroom WC & Garden Room/Utility
- Superb Open Plan Kitchen Living Dining Area
- Superb Re-Fitted Kitchen & Impressive Balcony
- Three Bedrooms
- Villeroy & Boch Bathroom & En-Suite Fittings
- Beautiful Contemporary Landscaped Garden
- Close to Darley Park & Darley Abbey Village
3 Bedroom Semi-Detached House for sale in Derby
VIEWING A MUST! - An opportunity to acquire this most stylish and much improved modern, three storey, three bedroom, semi-detached property with superb open plan kitchen living dining area with impressive balcony with delightful views over a beautiful contemporary style landscaped rear garden.
This property occupies a most convenient and sought after cul-de-sac off Duffield Road (A6) and would ideally suit the young professionals or family.
Benefitting from gas central heating and UPVC double glazing. In brief the accommodation comprises, on the ground floor, entrance hall with staircase leading to first floor, cloakroom and garden room with utility cupboard.
The first floor landing leads to a most stylish open plan living lounge/dining room and superb contemporary re-fitted kitchen kitchen. The second floor landing leads to three well proportioned bedrooms, master with en-suite shower room and bathroom with Villeroy and Boch fittings.
To the front of the property is a block paved driveway providing car standing spaces for two cars leading to a single integral garage with power and lighting.
A true feature of this beautiful home is the delightful, contemporary, landscaped, rear garden offering a most stylish outdoor area with ease of maintenance. This includes an Indian sandstone paved patio area, raised level artificial grass with raised timber framed and gravelled beds and timber fencing.
An internal inspection is essential in order to appreciate the quality and presentation of this beautiful three storey home.
The Location - The property is located on Songbird Close off Duffield Road, a prime location north of Derby City centre in Darley Abbey. A short walk from Darley Park with beautiful walks along the banks of the river Derwent and Darley Abbey mills which offer cafes and restaurants and a footpath to the Cathedral Quarter in Derby City centre. The area is served by a number of high quality schools and an excellent GP practice. There is a regular bus service into Derby City centre along the A6.
Accommodation -
Ground Floor -
Entrance Hallway - 5.69 x 1.16 (18'8" x 3'9") - A panelled and sealed unit double glazed and leaded entrance door provides access to spacious hallway with central heating radiator, staircase to first floor with understairs storage cupboard and provides access to an integral garage.
Fitted Guest Cloakroom - 2.42 x 0.98 (7'11" x 3'2") - With low flush WC, pedestal wash handbasin, tiled surrounds, central heating radiator and double glazed window to front.
Garden Room/Utility - 4.44 x 2.69 (14'6" x 8'9") - With underfloor heating, bifold doors with blinds to rear elevation accessing garden, utility cupboard (accessed via sliding doors) with worktop and inset stainless steel sink unit with mixer tap, tiled surrounds, fitted base cupboards, complementary wall mounted cupboards, appliance space suitable for washing machine and tumble dryer and wall mounted Ideal gas fired boiler.
First Floor Landing - 3.08 x 0.93 (10'1" x 3'0") - A semi-galleried landing with central heating radiator, double glazed window to side and staircase to second floor.
Fabulous Open Plan U-Shaped Living Space - 8.27 x 5.24 (27'1" x 17'2") - Comprising three distinct areas.
Stylish Refitted Kitchen - With marble effect preparation surfaces with matching upstands, smoked mirrored surrounds, inset one and a quarter stainless steel sink unit with mixer tap, stylish fitted base cupboards and drawers with down lighting, complementary wall mounted cupboards, breakfast bar, integrated appliances including Neff induction hob with extractor hood over, two built-in double ovens with grills, integrated microwave and dishwasher, floor to ceiling cupboards, full height fridge, full height freezer, stylish tiled floor, recessed ceiling spotlighting, double glazed window to rear and double glazed French doors giving access to balcony (a rarity for Songbird properties) providing a fabulous outside space immediately accessible off the kitchen area featuring decked base and glass and metal balustrade offering views over the garden and mature trees beyond.
Lounge Area - With stylish floor to ceiling radiator, wood effect flooring and decorative coving.
Dining Area - With central heating radiator, continuation of wood effect flooring, recessed ceiling spotlighting and two double glazed windows to front elevation.
Second Floor Landing - 3.11 x 0.84 (10'2" x 2'9") - A semi-galleried landing with central heating radiator, airing cupboard housing the hot water cylinder, access to loft space and double glazed window to side.
Master Bedroom - 3.79 x 2.71 (12'5" x 8'10") - With central heating radiator, stylish fitted wardrobes, double glazed windows to front with pleasant open aspect and door to en-suite.
En-Suite Shower Room - 2.41 x 1.19 (7'10" x 3'10") - Partly tiled with a white suite comprising low flush WC, half pedestal wash handbasin, shower cubicle, chrome towel radiator, recessed ceiling spotlighting and shaver point.
Bedroom Two - 2.56 x 2.53 (8'4" x 8'3") - With central heating radiator, built-in wardrobes and double glazed window to rear.
Bedroom Three - 2.56 x 2.52 (8'4" x 8'3") - With central heating radiator and double glazed window to rear.
Bathroom - 2.40 x 1.85 (7'10" x 6'0") - Partly tiled with a white suite comprising low flush WC, half pedestal wash handbasin, panelled bath with shower over, chrome towel radiator, shaver point, recessed ceiling spotlighting and double glazed window to front.
Outside - To the rear of the property is a stylish, low maintenance garden with extensive stone terrace, two tier artificial lawn with raised beds containing plants and shrubs, further gravelled area ideal for potted plants and pleasant backdrop of mature trees offering a good degree of privacy.
The property is one of four, set back, just off Songbird Close in a quiet enclave. The property benefits from off-road parking for two cars and block paved driveway giving access to an integral garage.
Council Tax Band D -
Garage - 5.44 x 2.85 (17'10" x 9'4") - Accessed from the entrance hall with power, lighting and electric up and over door.
Property Ref: 1882645_33674881
Similar Properties
6 Bedroom Detached House | Offers in region of £350,000
*** Excellent Investment Opportunity with a Potential Income of �27,500 pa. ***THREE, two bedroom apartments...
3 Bedroom Detached House | Offers in region of £350,000
Tastefully presented, three bedroom detached residence occupying a quiet cul-de-sac location, just off Friar Gate, in th...
Duffield Road, Darley Abbey, Derby
3 Bedroom Semi-Detached House | Offers Over £350,000
CLOSE TO DARLEY PARK - This is a bay fronted, three bedroom, semi-detached residence occupying a prominent location on D...
4 Bedroom Terraced House | Offers in region of £360,000
A beautifully presented, four bedroom, four storey, bay fronted, period, palisaded, terrace residence occupying a highly...
Richardson Way, Langley Country Park, Derby
4 Bedroom Detached House | Offers in region of £365,000
ECCLESBOURNE SCHOOL CATCHMENT AREA - EDGE OF ESTATE LOCATION - A most attractive four bedroom detached property, occupyi...
Carsington Crescent, Allestree, Derby
3 Bedroom Detached House | Offers in region of £374,950
An extended, three double bedroom, detached residence occupying a prominent location in Allestree.This is a well present...

Fletcher & Company Estate Agents (Derby)
Millenium Way, Pride Park, Derby, Derbyshire, DE24 8LZ
How much is your home worth?
Use our short form to request a valuation of your property.
Request a Valuation
