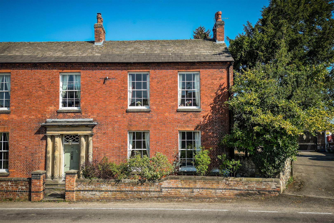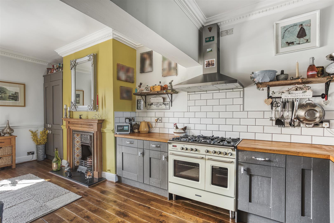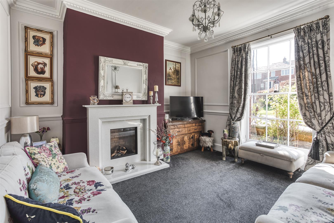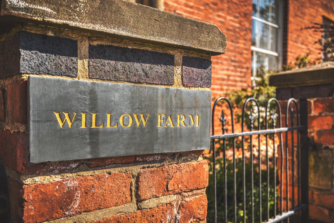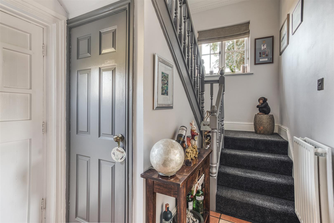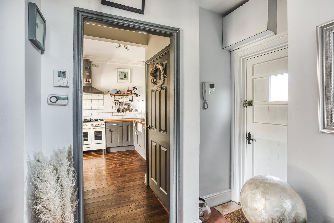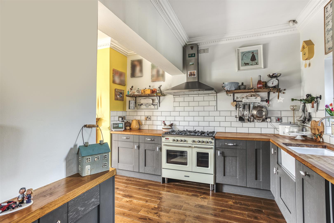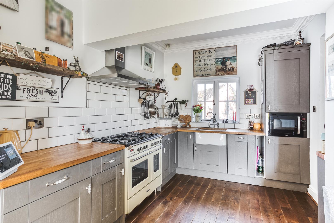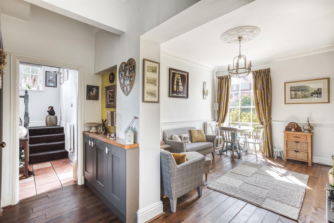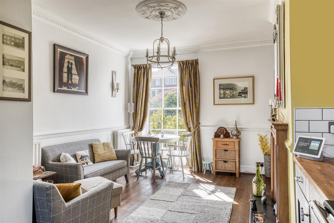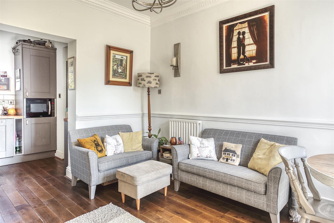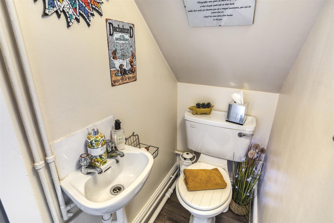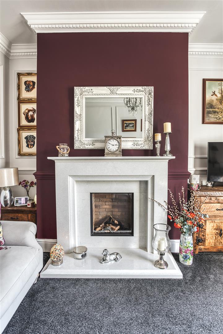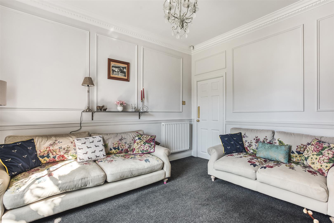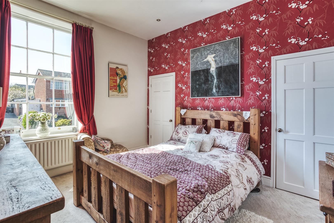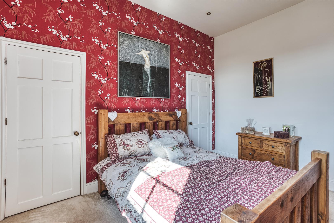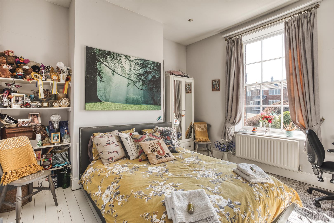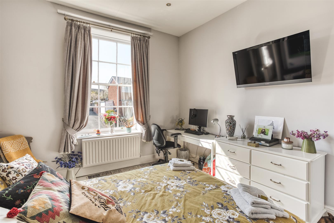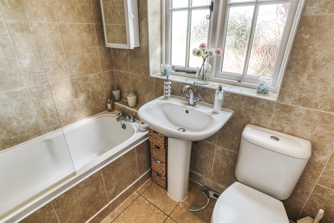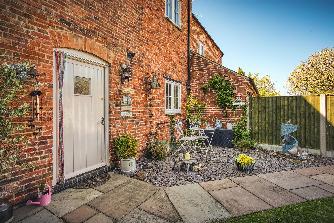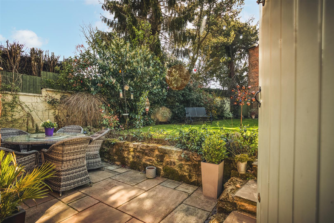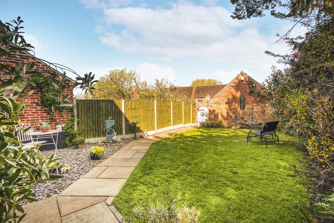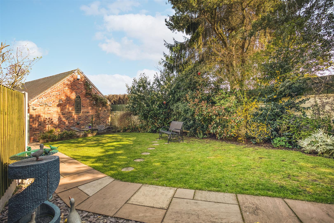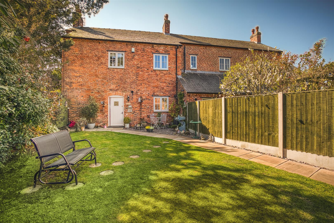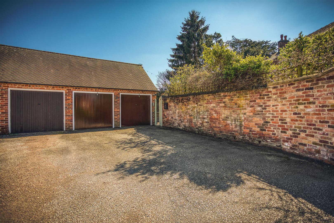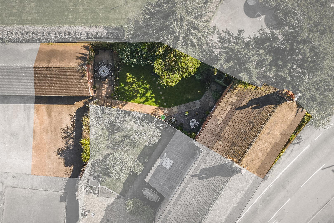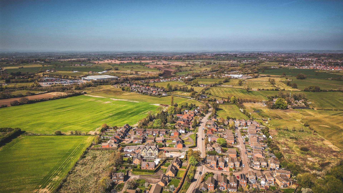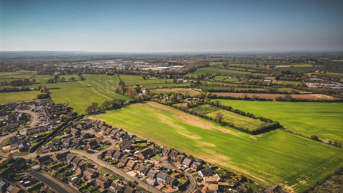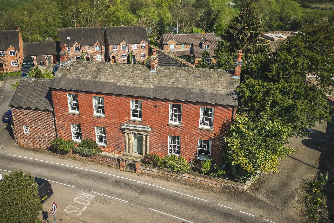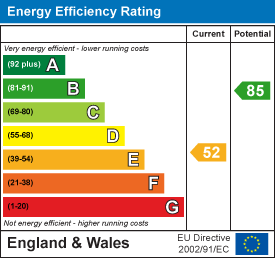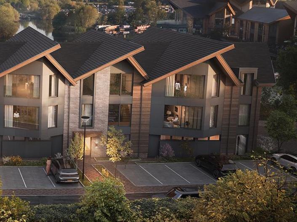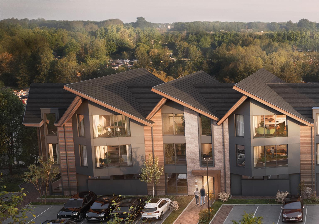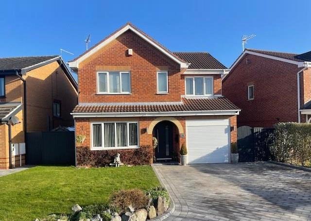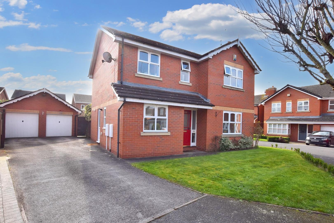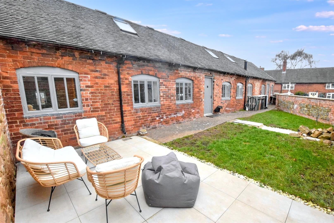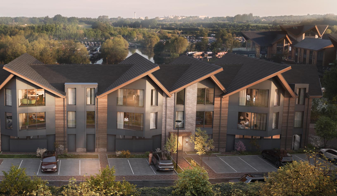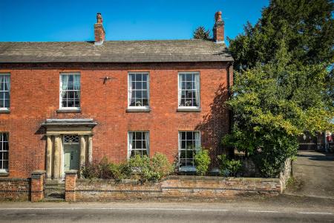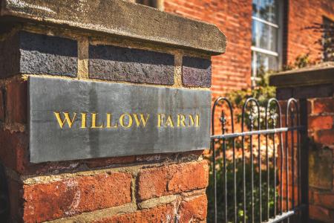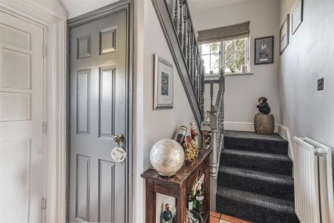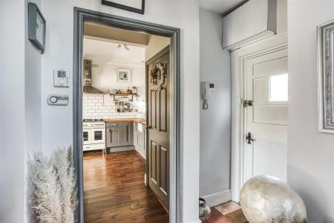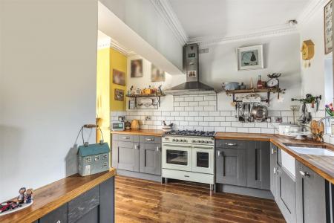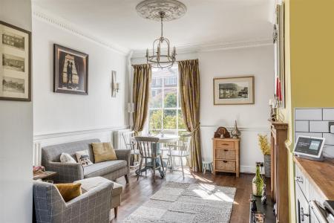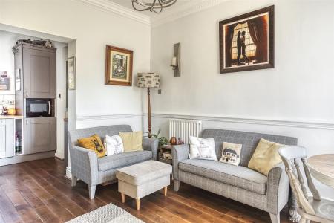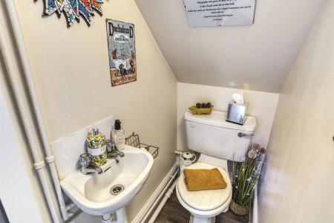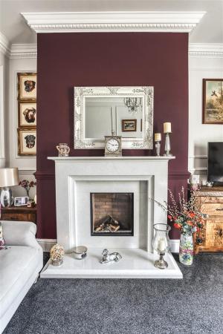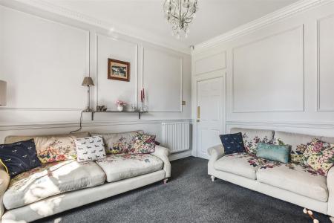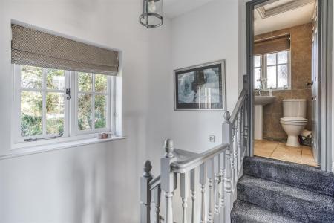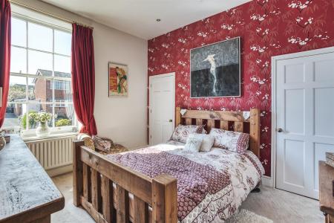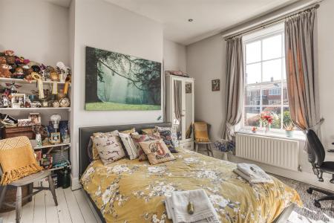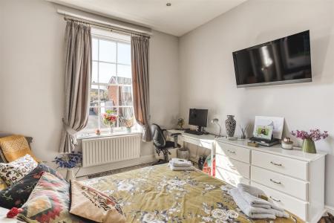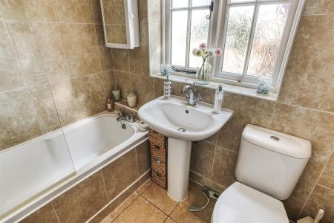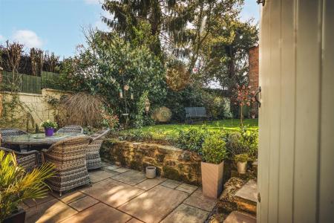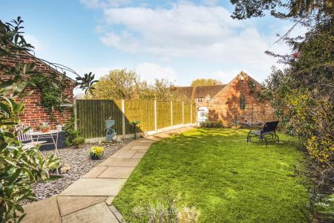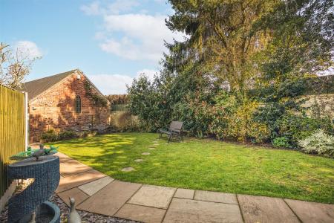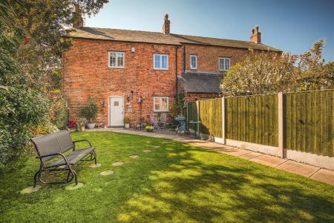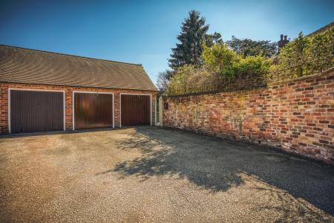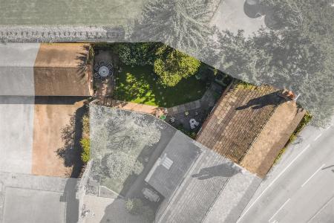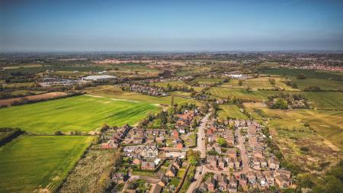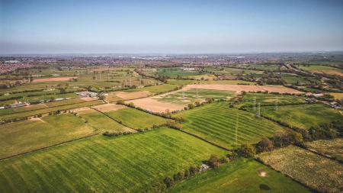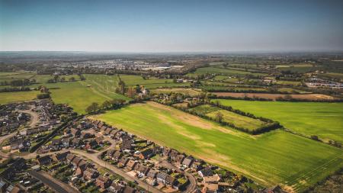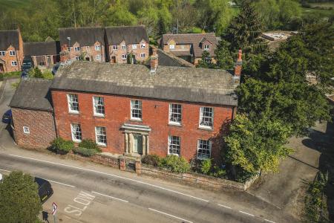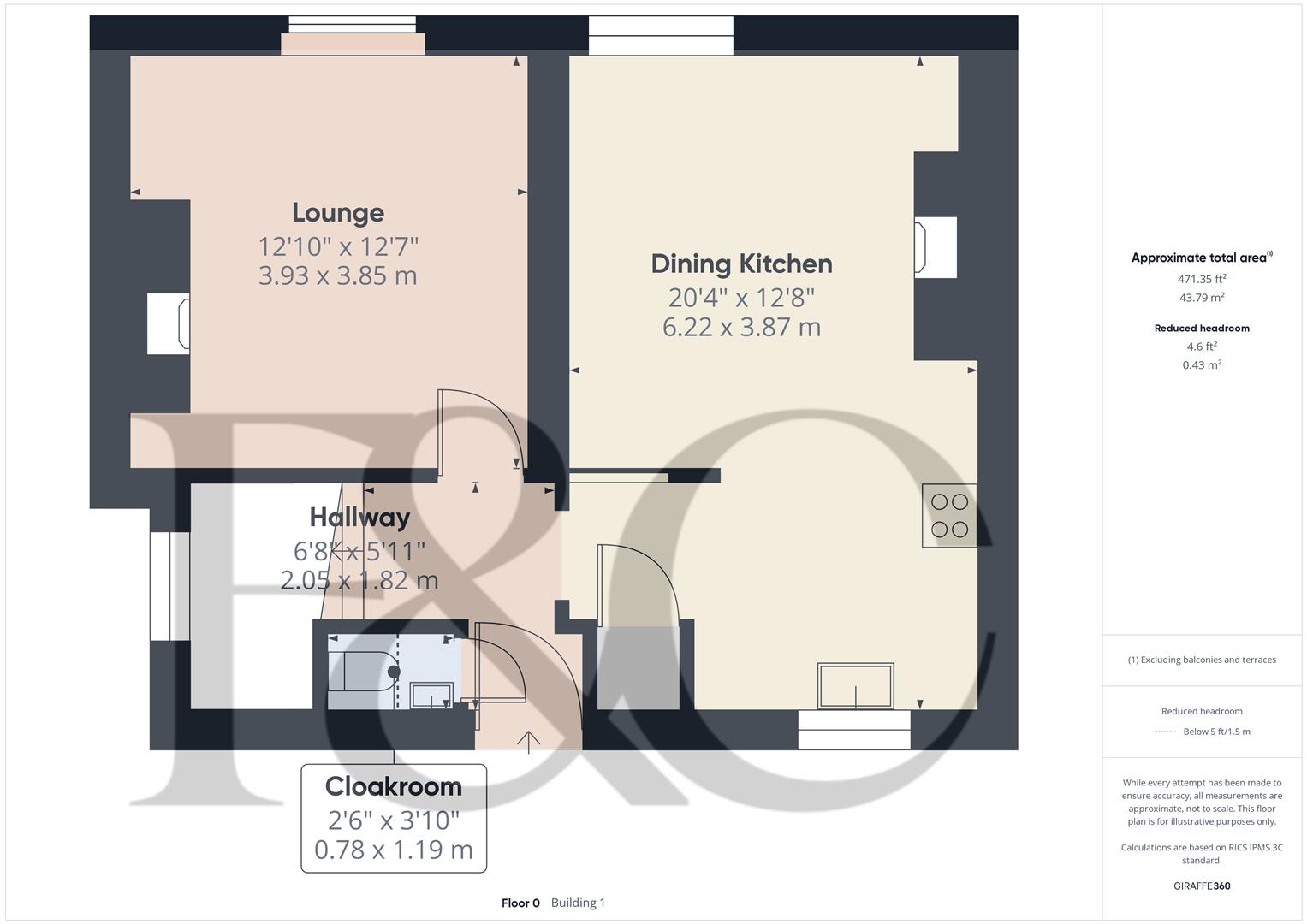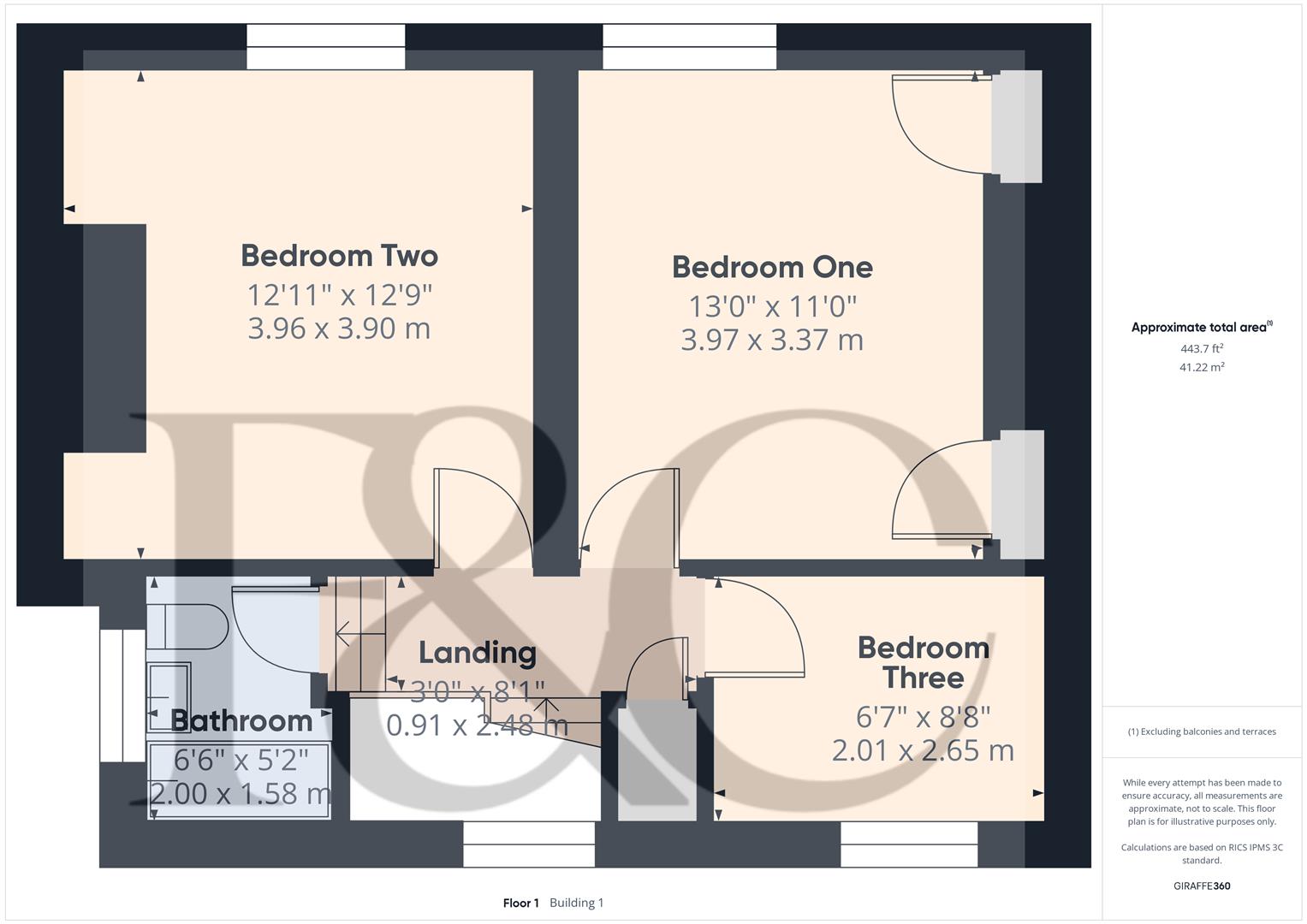- A Superbly Appointed Grade ll Listed House
- Character And Many Original Features
- Entrance Hall And Cloakroom/Wc
- Comprehensively Fitted Dining Kitchen With Feature Fireplace
- Lounge With Full Height Sash Window And Contemporary Fireplace
- Three Bedrooms And A Bathroom
- Delightful Enclosed Rear Garden With Patio Areas
- Driveway For Four Cars To The Rear
- Double Garage
- Easy Access To A38, M1 And A50
3 Bedroom House for sale in Derby
Welcome to this charming, Grade ll Listed characterful house located in the picturesque Willow Farm Court within the sought after village of Findern, Derby.
Upon entering, you will find an entrance hall with cloakroom/Wc off. The hallway leads to a spacious open plan kitchen and dining room which is well fitted with integrated appliances and a feature fireplace to the dining area. In addition there is a characterful lounge with sash window and a contemporary fireplace.
The house boasts three well-proportioned bedrooms and a modern family bathroom.
To the rear there is a delightful, enclosed garden with two patio areas and a lawned garden. Perfect for Al Fresco living.
One of the standout features of this home is the generous parking space, accommodating up to six vehicles with a driveway for four cars and a Double Garage. This is a rare find and adds significant value, particularly for families or those who enjoy hosting gatherings.
Situated in the tranquil village of Findern, this property benefits from a peaceful setting while still being conveniently located near local amenities and transport links.
In summary, this house at Willow Farm Court presents an excellent opportunity for those seeking a spacious and comfortable home in a lovely community.
The Location - Findern is a popular village with an attractive village green, post office, nursery and primary school. The property has a park and walking track close by. There is also easy access to Trent and Mersey canal as well as popular Mercia Marina with a selection of restaurants and shops. Findern also provides easy access to the village of Willington with an excellent range of amenities, including train station and a selection of quality pubs and shops. Excellent access to the A38, M1 and A50.
Accommodation -
Ground Floor -
Entrance Hall - 2.05 x 1.82 (6'8" x 5'11") - Having a wooden entrance door with glass insert, a tiled floor, a central heating radiator and stairs lead off to the first floor.
Cloakroom/Wc - 1.19 x 0.78 (3'10" x 2'6") - Appointed with a two piece white suite comprising a low flush WC and a wall mounted wash handbasin with tiling to the splashback areas and a tiled floor.
Dining Kitchen - 6.22 x 3.87 (20'4" x 12'8") - Comprehensively fitted with a range of bespoke timber base cupboards and drawers with a wooden work surface over Incorporating a Belfast sink with mixer tap. Appliances include a dual fuel range cooker with twin electric oven and five ring gas hob, an extractor fan with light, an integrated microwave, dishwasher and fridge/freezer. There is complementary metro style tiling to the splashback areas, solid wood flooring and a built-in cupboard which provides excellent storage space. The dining area has a feature timber fireplace with cast iron with tiled surrounds and housing an open fire. The luxury wood grain effect vinyl flooring continues from the kitchen area, there are built-in cupboards to the alcoves, three central heating radiators, a dado rail and coving to the whole room. Having windows to the front and rear elevation.
Lounge - 3.93 x 3.85 (12'10" x 12'7") - Having a feature fireplace housing a contemporary, living flame effect, remote control fire, a dado rail, ornate coving, a central heating radiator and a single glazed sash style window to the front.
On The First Floor -
Landing - 2.48 x 0.91 (8'1" x 2'11") - A split-level landing with open balustrade and a window to the side elevation.
Bedroom One - 3.97 x 3.37 (13'0" x 11'0") - Having twin built-in wardrobes providing excellent hanging and storage space, a central heating radiator, inset spotlighting to the ceiling and a sash style window to the front elevation.
Bedroom Two - 3.96 x 3.90 (12'11" x 12'9") - Having a central heating radiator, inset spotlighting to the ceiling and a sash style window to the front elevation. Stripped painted floorboards.
Bedroom Three - 2.65 x 2.01 (8'8" x 6'7") - With a double glazed window to the rear and a central heating radiator. Inset spotlighting to the ceiling.
Bathroom - 2.00 x 1.58 (6'6" x 5'2") - Appointed with a three piece white suite comprising a panelled bath with mains fed shower over and glass shower screen, a pedestal wash handbasin and a low flush WC with full tiling to the walls and floors. Having an extractor fan, a wall mounted mirror with inset lighting, a wall mounted chrome heated towel rail and access is provided to the roof space. There is a window to the rear with frosted glass.
Outside - To the front of the property there is a walled garden with a variety of shrubs and flowering plants. To the rear and set within the courtyard development, a driveway provides off-road parking for up to four cars. The driveway leads to a double garage. A gate to the rear provides access to a delightful, enclosed garden which is mainly laid to lawn with a paved path providing access to the property. There is a delightful paved patio immediately to the side of the garage with stone wall to the surround and an additional slate chip sitting area. There is an outside light, tap and double electric plug socket.
Council Tax Band C -
Double Garage - 5.21m x 5.13m (17'1" x 16'10") - With twin up and over doors, light, power and an alarm.
Property Ref: 112466_33820257
Similar Properties
Mercia Marina, Willington, DE65 6DW
2 Bedroom Apartment | £385,000
A luxurious two-bedroom apartment that is conveniently located on the First Floor of the highly anticipated Promenade de...
Mercia Marina, Willington, DE65 6DW
2 Bedroom Apartment | £380,000
A luxurious two-bedroom apartment that is conveniently located on the First Floor of the highly anticipated Promenade de...
4 Bedroom Detached House | £375,000
A superbly presented and upgraded, four bedroom, detached property in Hilton.This is a superbly presented, four bedroom,...
4 Bedroom Detached House | Offers Over £399,950
Impressive four bedroom detached residence benefiting from a south-facing rear garden located on a quiet cul-de-sac in H...
Ingleby Road, Stanton-By-Bridge, Derby
3 Bedroom House | Offers in region of £400,000
This is an exciting opportunity to acquire this tastefully presented, three bedroom, character barn conversion forming p...
Mercia Marina, Willington, DE65 6DW
2 Bedroom Apartment | £420,000
A luxurious two-bedroom apartment that is conveniently located on the First Floor of the highly anticipated Promenade de...

Fletcher & Company Estate Agents (Willington)
Mercia Marina, Findern Lane, Willington, Derby, DE65 6DW
How much is your home worth?
Use our short form to request a valuation of your property.
Request a Valuation
