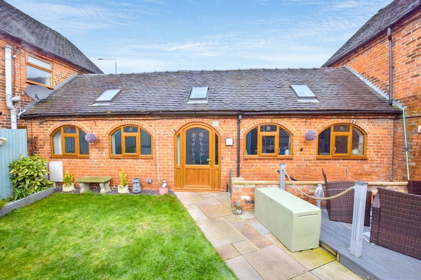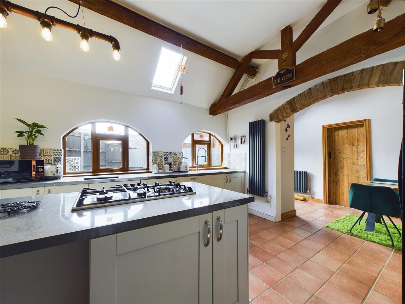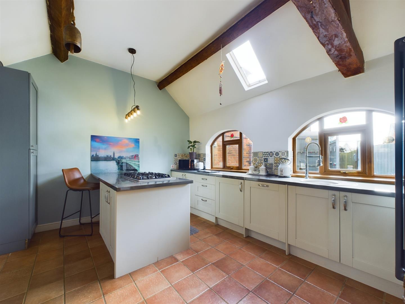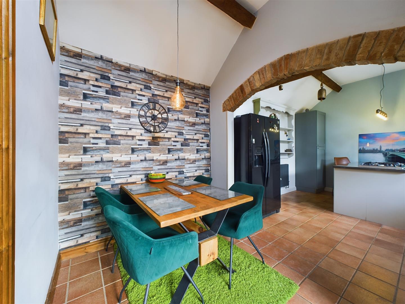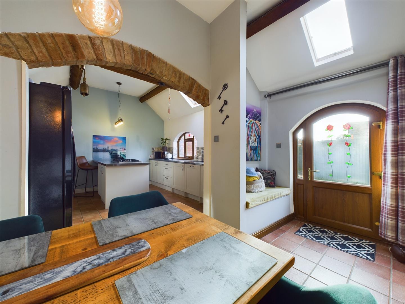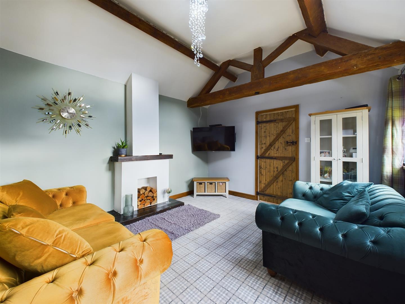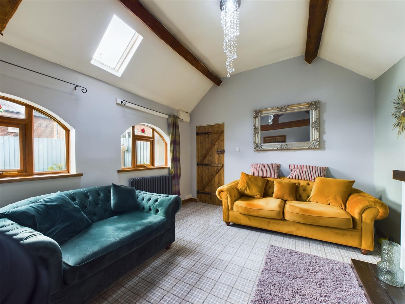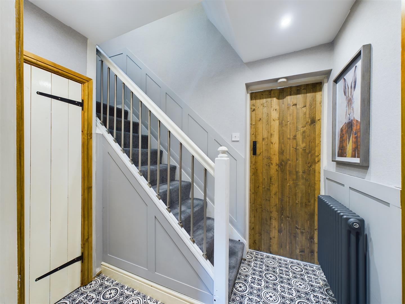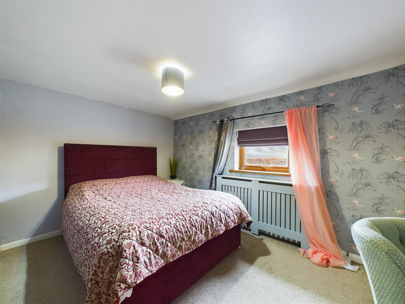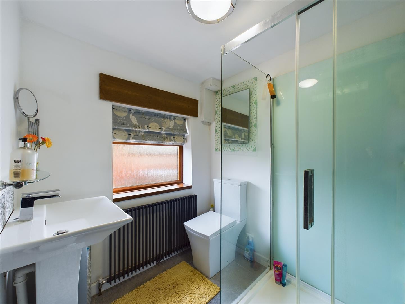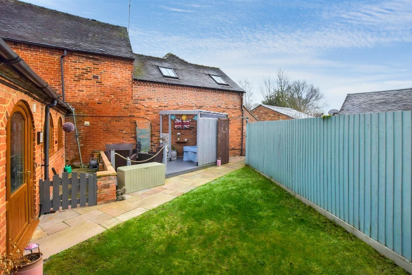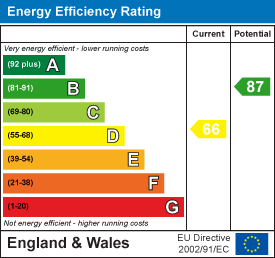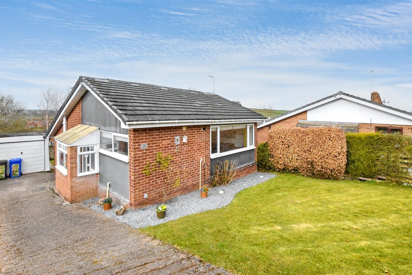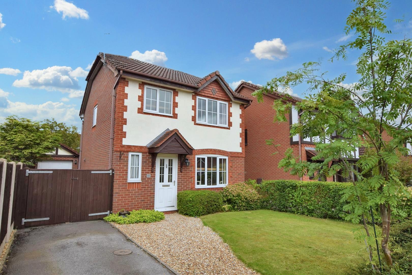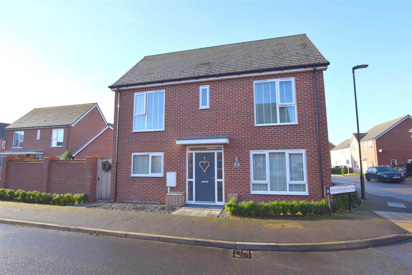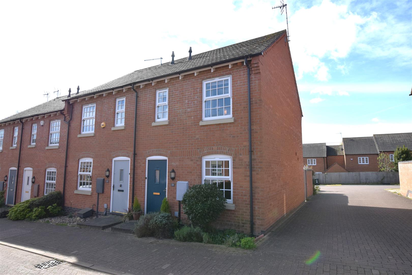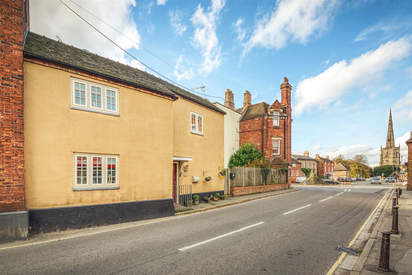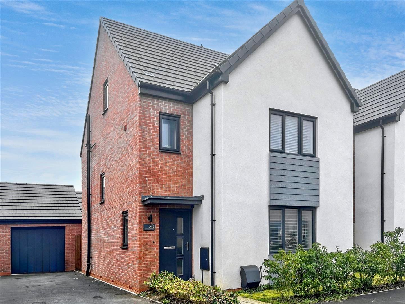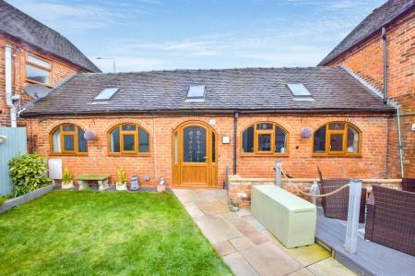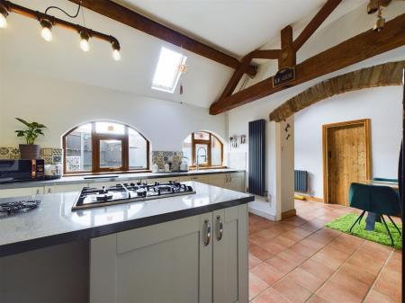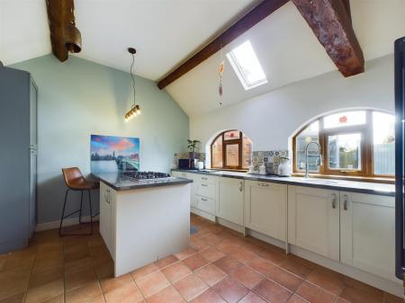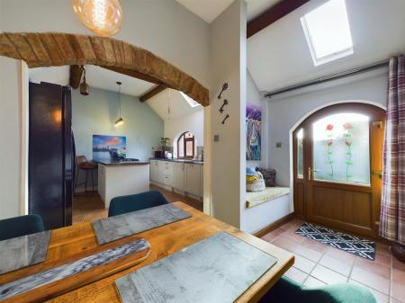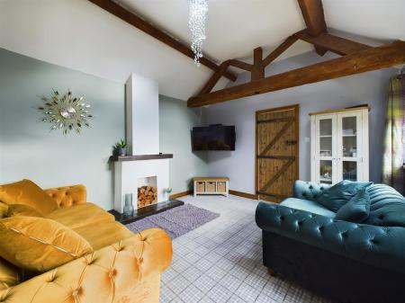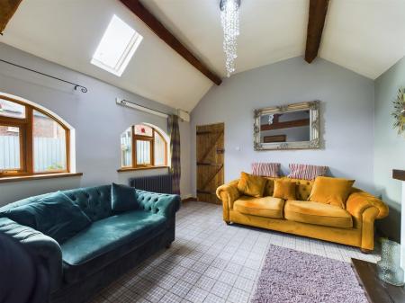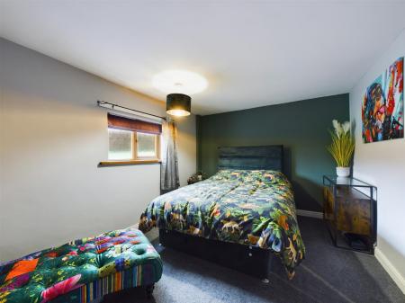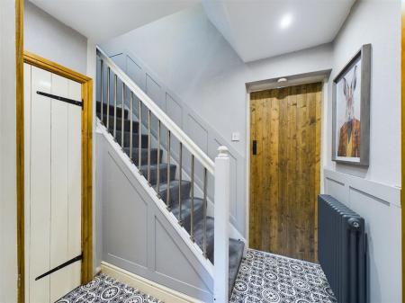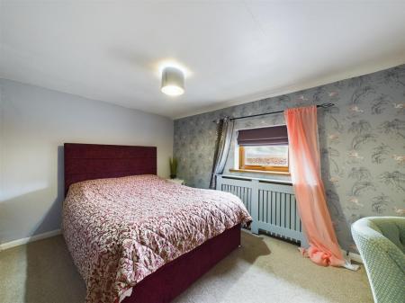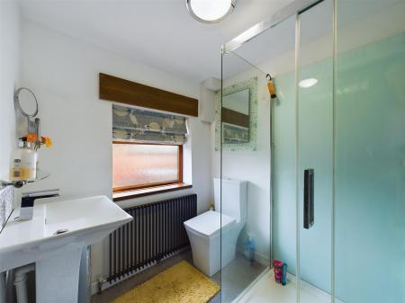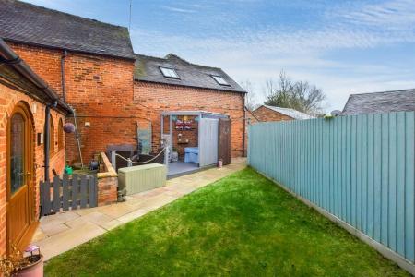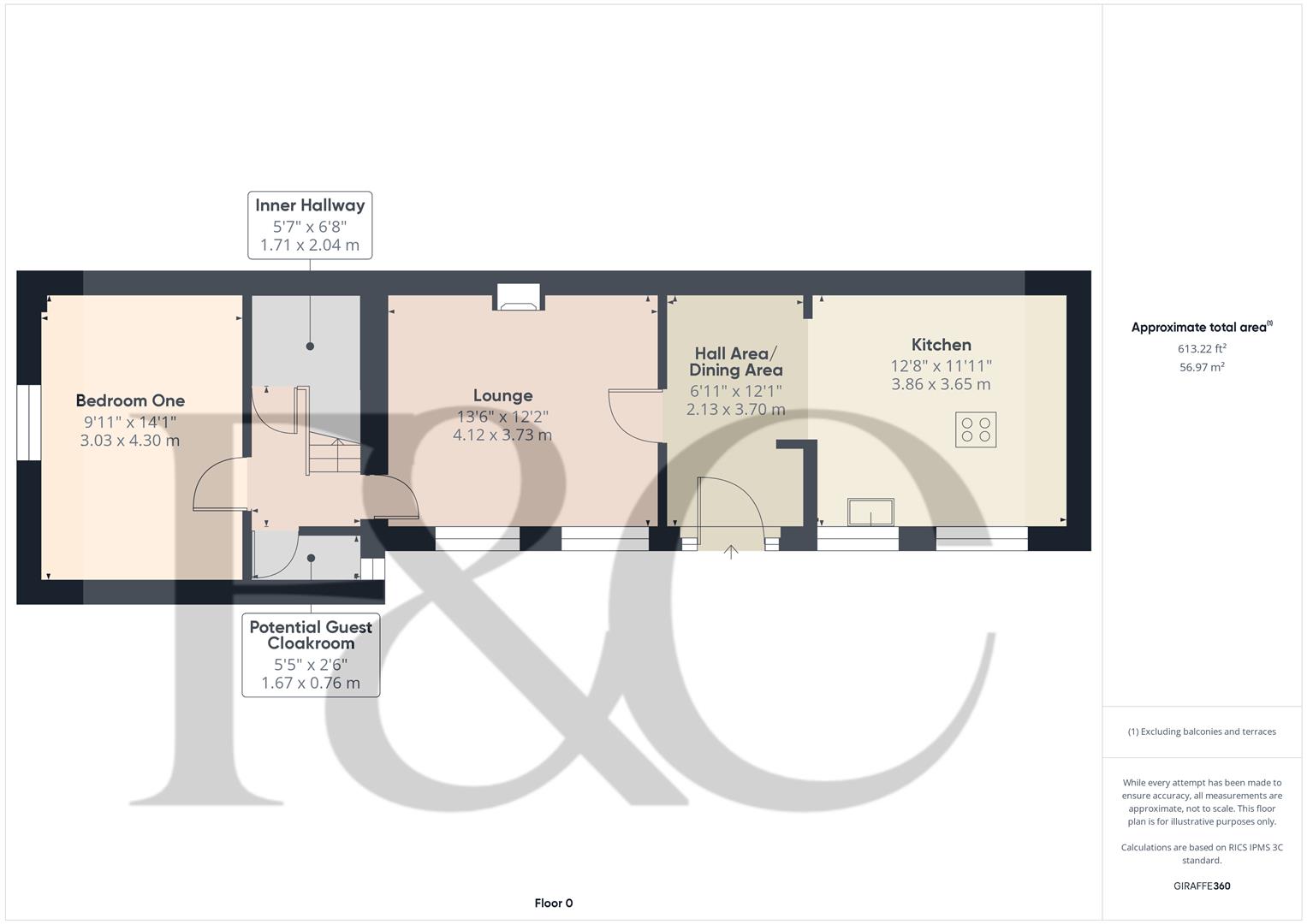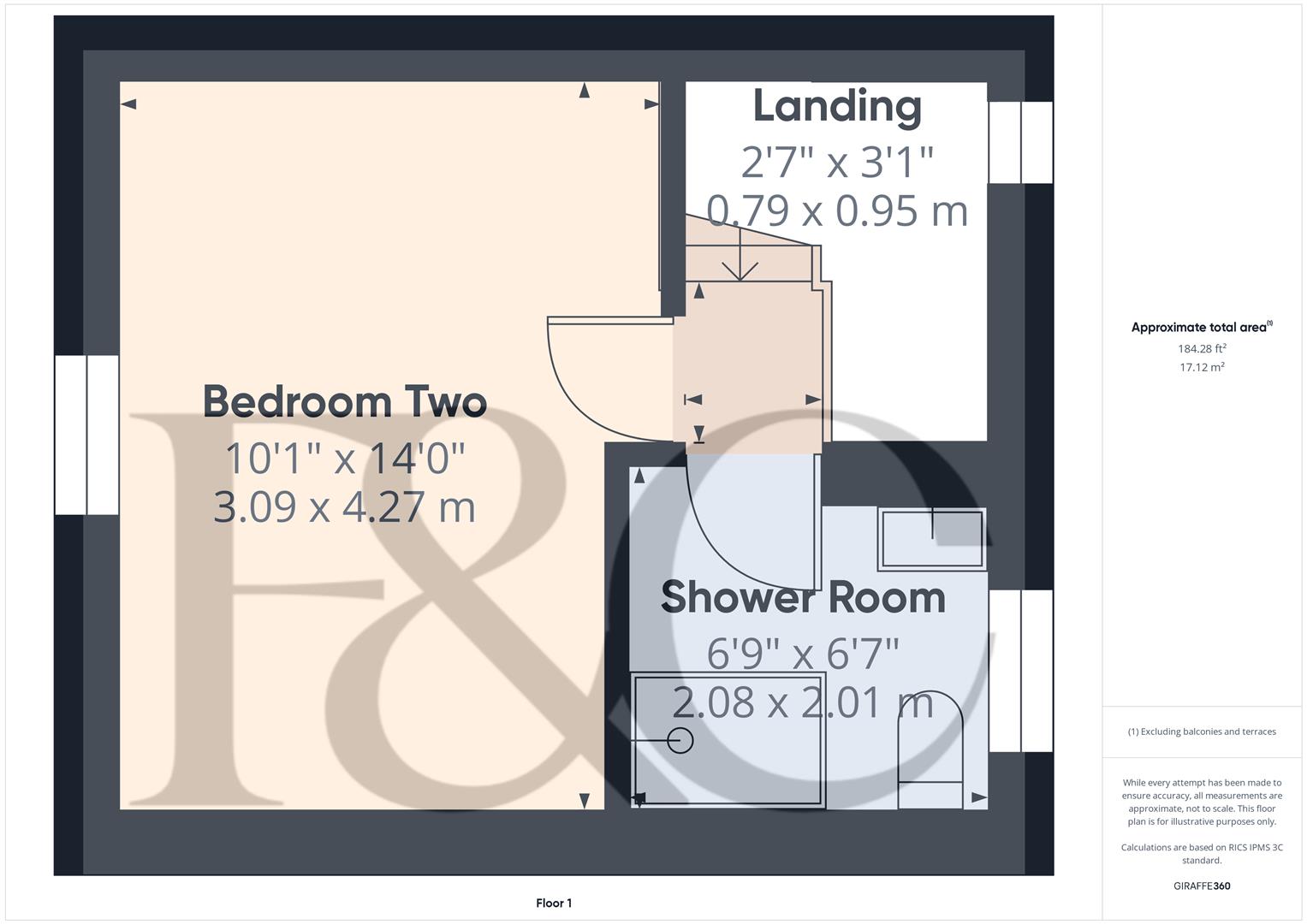- Downstairs Toilet
- Feature High Ceilings & Exposed Truss Work
- Double Glazing & Gas Central Heating
- Entrance Area & Dining Room off Breakfast Kitchen
- Lounge
- Inner Hallway Leading to Fitted Guest Cloakroom
- Ground Floor Double Bedroom
- First Floor Landing Leading to Double Bedroom & Shower Room
- South Facing Garden
- Driveway & Garage
2 Bedroom Barn Conversion for sale in Derby
An impressive, two double bedroom, two storey, character barn conversion occupying a fabulous position off Bakeacre Lane in sought after Findern.
This is an exciting opportunity to acquire a characterful, two storey, two double bedroom, barn conversion nestled just off Bakeacre Lane in popular Findern. The property is double glazed and gas central heated and features entrance area, dining room off breakfast kitchen, lounge, inner hallway leading to double bedroom and guest cloakroom. The first floor landing leads to a further double bedroom and a well-appointed shower room.
The property features a south facing garden which incorporates lawn, Indian stone pathway and raised deck seating/dining area. The property also benefits from off-road parking and garage.
The Location - Findern is a popular South Derbyshire village conveniently located offering easy access to A38 and A50. Within easy reach of Findern are Toyota, Rolls Royce and JCB. The village itself features a primary school, village shop, garden centre, recreation ground, attractive green and it is a short distance from the impressive Mercia Marina, which is a large inland marina offering a selection of shops and restaurants.
Accommodation -
Ground Floor -
Hallway - A UPVC double glazed stained glass entrance door provides access to hallway area with central heating radiator, tile flooring, useful fitted seat, feature exposed beam ceiling and roof light.
Dining Area - 3.70 x 2.13 (12'1" x 6'11") - With continuation of tile flooring, exposed beam ceiling and feature brick edged archway to breakfast kitchen.
Breakfast Kitchen - 3.86 x 3.65 (12'7" x 11'11") - With granite effect preparation surfaces, tiled surrounds, matching breakfast bar with inset five plate gas hob, built-in oven and grill, integrated dishwasher and washing machine, appliance space suitable for American style fridge freezer, two period style central heating radiators, feature high ceiling with two exposed purlins and feature truss work, roof light and two double glazed feature windows to front elevation.
Lounge - 4.12 x 3.73 (13'6" x 12'2") - With chimney breast featuring raised timber hearth, display mantle and open interior, period style central heating radiator, feature high ceiling with exposed purlin and truss work, roof light, two double glazed feature windows to front and internal latched door.
Inner Hallway - 2.04 x 1.71 (6'8" x 5'7") - With period style central heating radiator, wood panelling, understairs storage cupboard, staircase to first floor, recessed ceiling spotlighting and internal latched doors.
Bedroom One - 4.30 x 3.03 (14'1" x 9'11") - With period style central heating radiator and double glazed window to side elevation.
Potential Guest Cloakroom - 1.67 x 0.76 (5'5" x 2'5") - Accessed from the inner hallway.
First Floor Landing - 0.95 x 0.79 (3'1" x 2'7") - With access to loft space and double glazed window to side.
Bedroom Two - 4.27 x 3.09 (14'0" x 10'1") - With central heating radiator, fitted wardrobes, dressing table and double glazed window to side.
Well-Appointed Shower Room - 2.08 x 2.01 (6'9" x 6'7") - With low flush WC, pedestal wash handbasin, double shower cubicle, central heating radiator and double glazed window to side.
Outside - To the side of the property lies a very pleasant south facing garden featuring an Indian stone pathway, lawn section, wood edged herbaceous borders, decked seating/dining area with covered gazebo ideal for a hot tub beneath. It also benefits from a power and water supply. The front garden is gated and offers a good degree of privacy. The property benefits from parking facilities by way of a single garage and an off-road parking area immediately to the right.
Council Tax Band D -
Property Ref: 112466_33604955
Similar Properties
Dalebrook Road, Burton-On-Trent
4 Bedroom Detached House | £285,000
This is a deceptively spacious, split-level, four bedroom, detached residence occupying popular residential location in...
3 Bedroom Detached House | Offers in region of £279,000
A well presented three bedroom, en-suite detached property with garage occupying a quiet cul-de-sac location in popular...
Rhodeswood Close, Hilton, Derby
3 Bedroom Detached House | Offers Over £270,000
A well-presented, modern, three bedroom, detached residence occupying a quiet residential location in Hilton.This is a r...
Carr Brook Way, Melbourne, Derby
3 Bedroom House | £299,950
A well-presented, three bedroom, end-townhouse within the highly desirable village of Melbourne.This is a tastefully pre...
3 Bedroom House | £315,000
A most impressive and well-appointed, charming cottage in the heart of the sought after village of Repton.This is a fabu...
Blackbrook Road, Hilton, Derby
4 Bedroom House | £325,000
Nestled on the charming Blackbrook Road in Hilton, Derby, this delightful house offers a perfect blend of comfort and mo...

Fletcher & Company Estate Agents (Willington)
Mercia Marina, Findern Lane, Willington, Derby, DE65 6DW
How much is your home worth?
Use our short form to request a valuation of your property.
Request a Valuation
