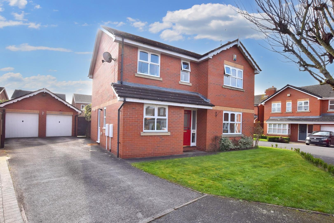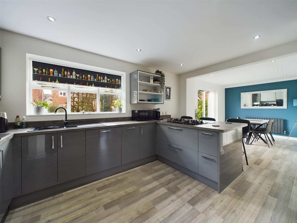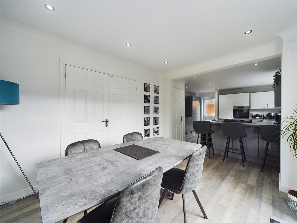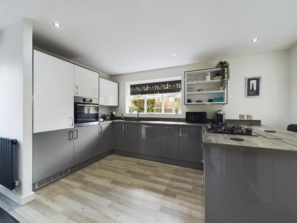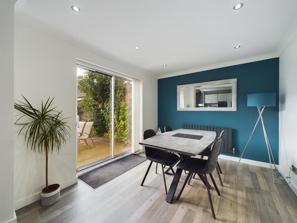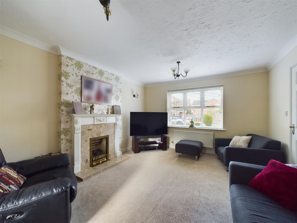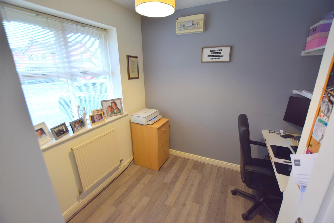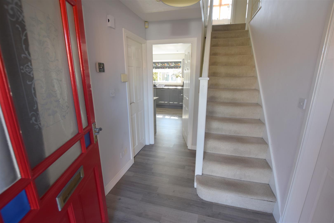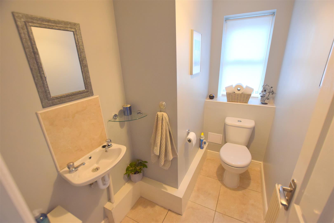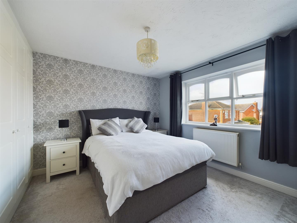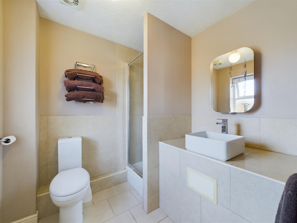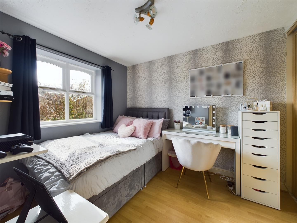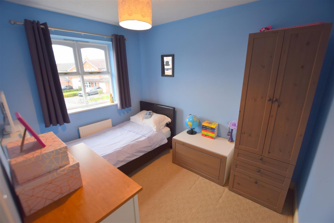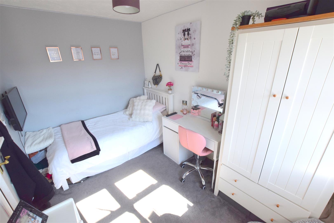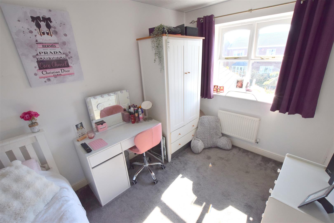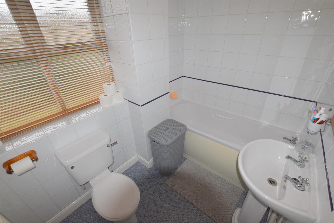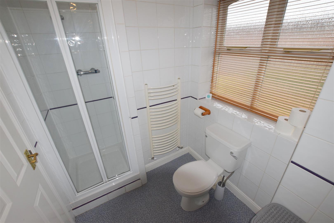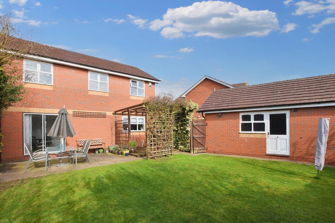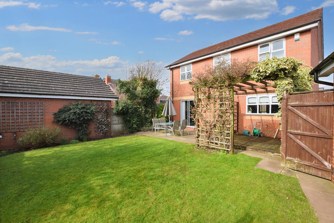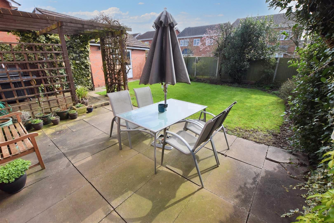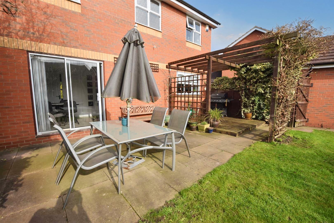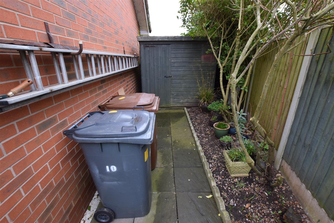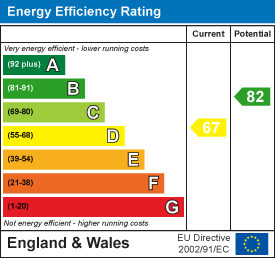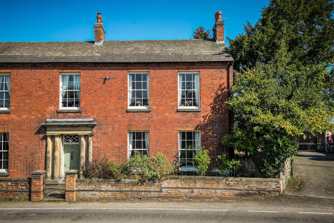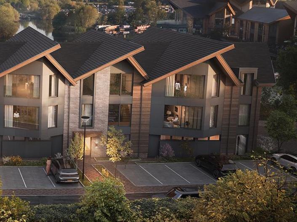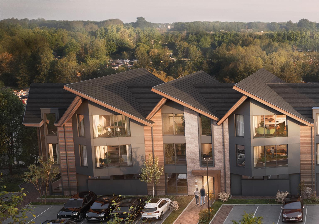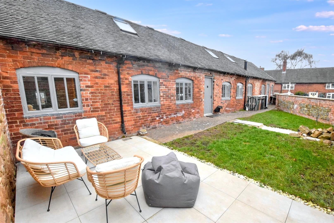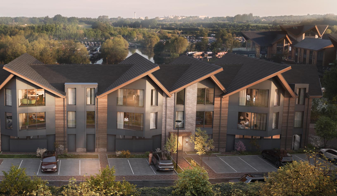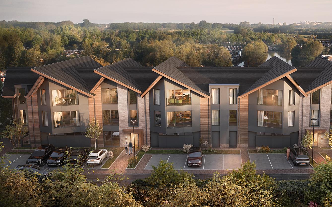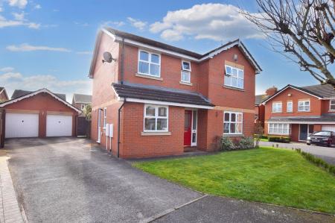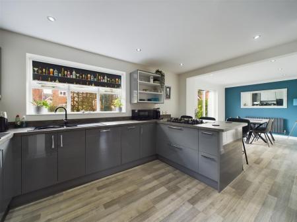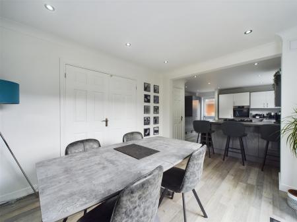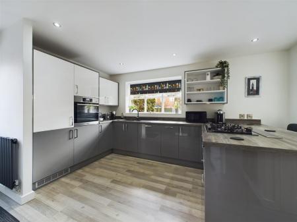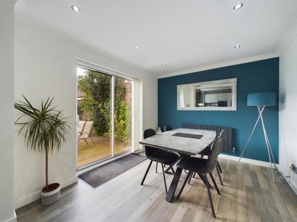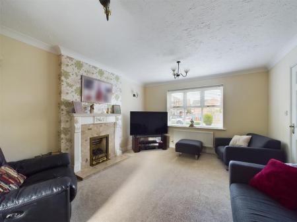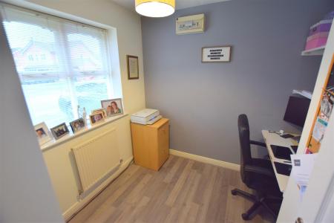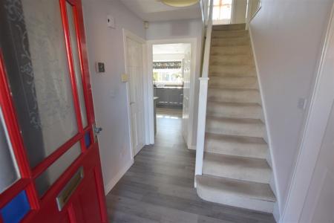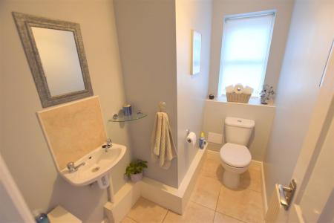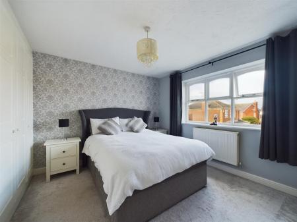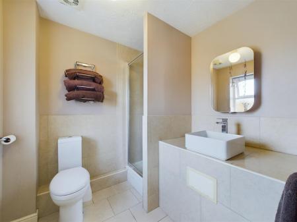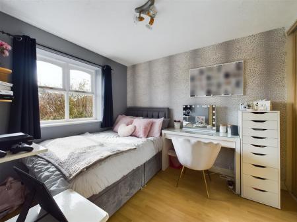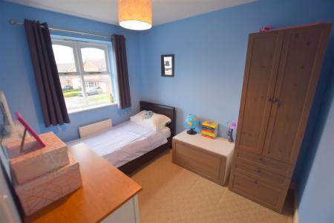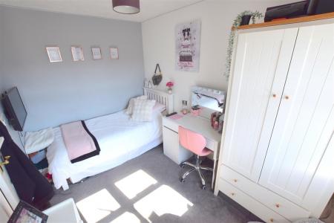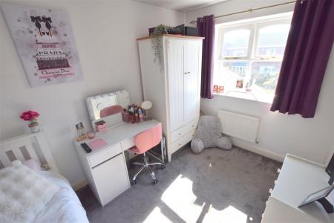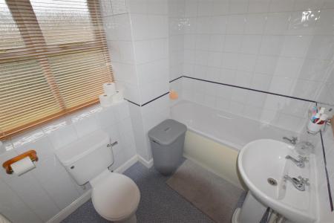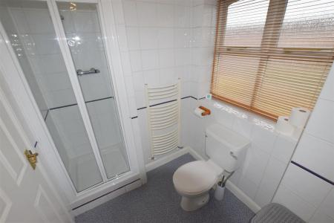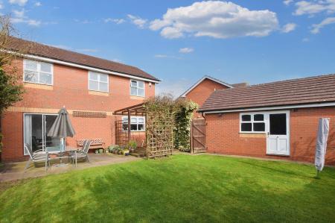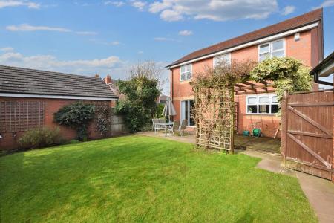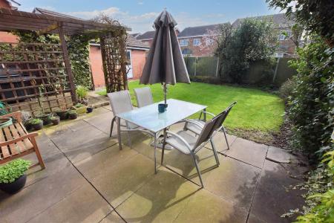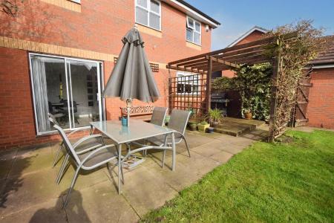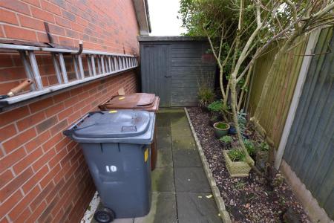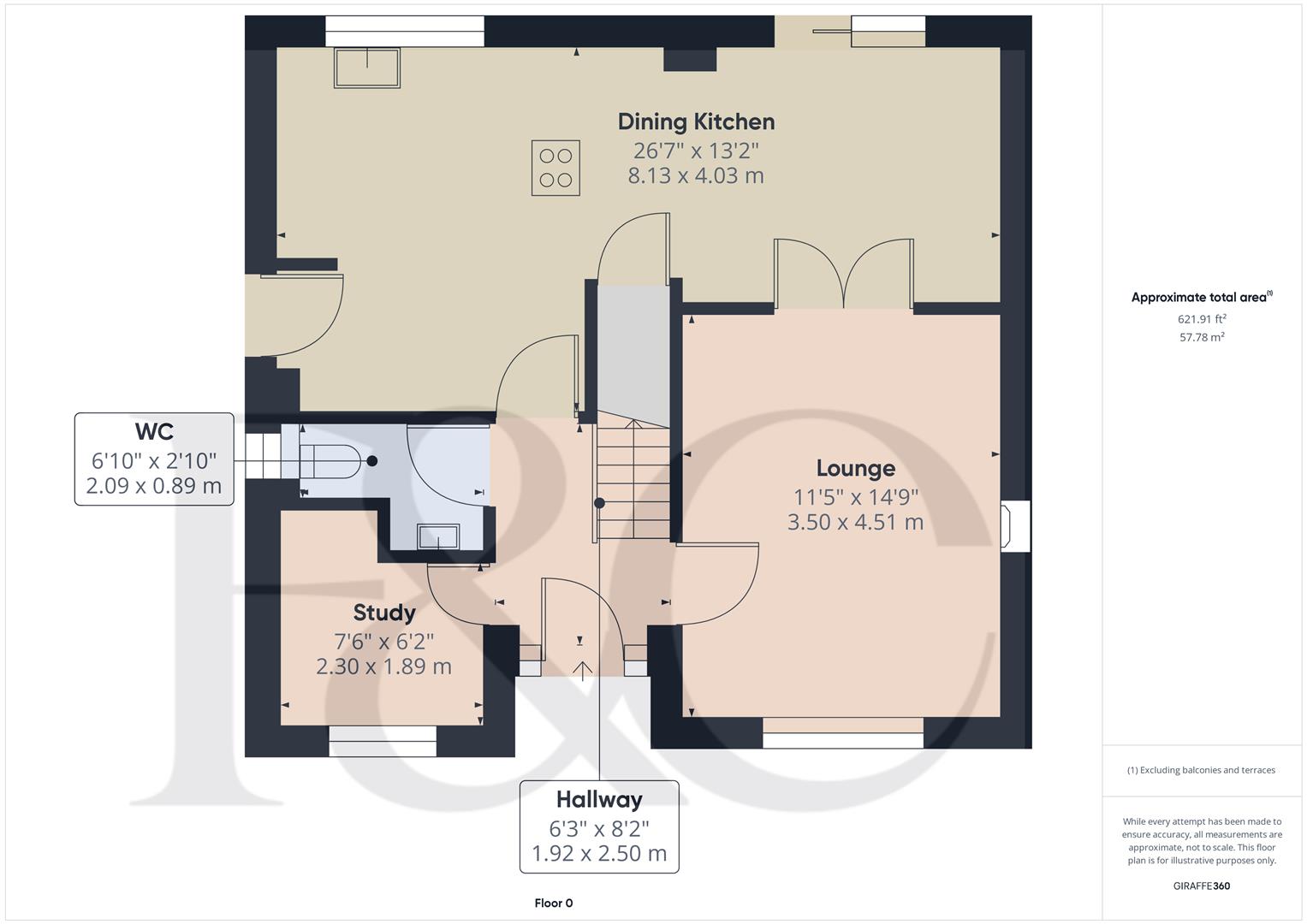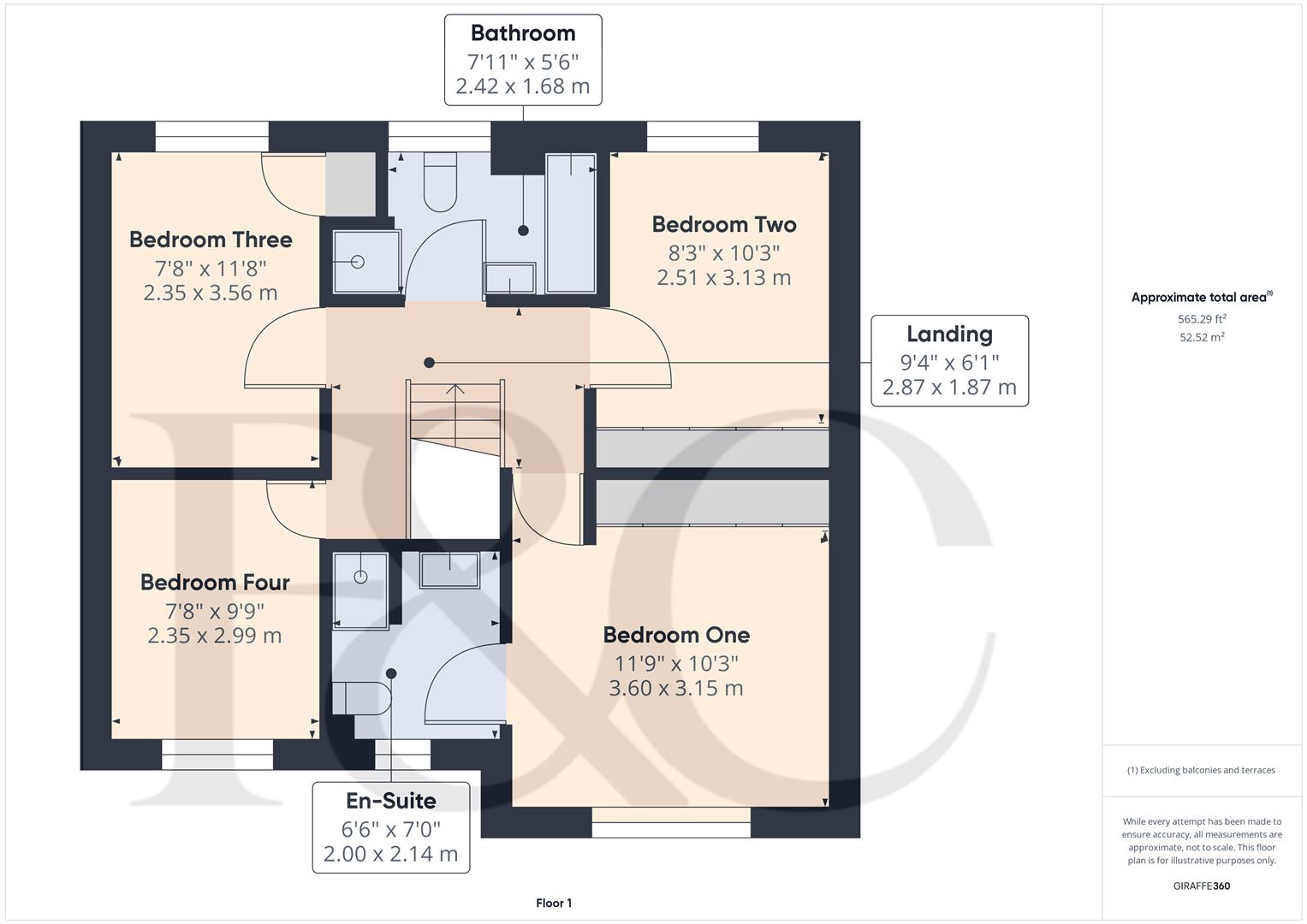- Well Presented Detached Residence Occupying a Quiet Cul-de-sac Position
- Sealed Unit Double Glazed & Gas Central Heated
- Entrance Hall, Fitted Guest Cloakroom
- Lounge & Study
- Impressive Open Plan Dining Kitchen
- Master Bedroom with En-Suite Shower Room
- Three Further Bedrooms & Bathroom
- Double Width Driveway, Double Garage
- Pleasant South-Facing Rear Garden
- Good Range of Amenities
4 Bedroom Detached House for sale in Derby
Impressive four bedroom detached residence benefiting from a south-facing rear garden located on a quiet cul-de-sac in Hilton.
This is a spacious and well presented four bedroom detached residence occupying a quiet cul-de-sac position in the centre of Hilton. The property is set back behind a lawned fore-garden with adjacent double width driveway leading to a large detached double garage. The property also features a very pleasant south-facing rear garden with a patio and decked seating area as well as a lawn.
Internally, the property is sealed unit double glazed and gas central heated with an entrance hall, fitted guest cloakroom, lounge with a feature fireplace, separate study and a fabulous open plan dining kitchen with integrated appliances. The first floor landing leads to a master bedroom with en-suite shower room, three further bedrooms and bathroom.
The Location - Hilton is a very popular village noted for its good range of amenities including shops, primary school and secondary school John Port in neighbouring Etwall. The village also has a selection of pubs and is surround by open countryside providing some very pleasant walks along with very easy access to the A38 and A50.
Accommodation -
Ground Floor -
Entrance Hall - 2.50 x 1.92 (8'2" x 6'3") - Panelled and glazed entrance door provides access into the entrance hall with staircase leading to the first floor and doors to the study, lounge, fitted guest cloakroom and fabulous dining kitchen.
Fitted Guest Cloakroom - 2.09 x 0.89 (6'10" x 2'11") - With low flush WC, wash handbasin, central heating radiator and sealed unit double glazed window to the side.
Study - 2.30 x 1.89 (7'6" x 6'2") - With central heating radiator and sealed unit double glazed window to the front.
Lounge - 4.51 x 3.50 (14'9" x 11'5") - With feature fireplace and decorative surround with granite hearth and interior, living flame fitted gas fire, central heating radiator, decorative coving, sealed unit double glazed window to the front and twin panelled doors opening into the fabulous open plan dining kitchen.
Dining Kitchen - 8.13 x 4.03 (26'8" x 13'2") -
Dining Area - A fabulous new addition to the property with a spacious dining area, contemporary central heating radiator, recessed ceiling spotlighting and sliding patio doors opening onto the rear garden.
Kitchen Area - With woodgrain effect preparation surfaces and matching upstands, inset one and a quarter sink unit with mixer tap, gloss finish base cupboards and drawers with complementary wall mounted cupboards, the continuation of the preparation surface forming a breakfast bar area with cupboards beneath and wine rack, inset five plate gas hob with AEG recessed extractor unit, matching AEG oven and grill, integrated fridge, freezer, dishwasher, tumble dryer and washing machine, two central heating radiators, wall mounted gas boiler, recessed spotlighting, sealed unit double glazed window to the front and uPVC double glazed door to the side.
First Floor -
Landing - Semi-galleried landing with central heating radiator, access to loft space and doors to four bedrooms and bathroom.
Master Bedroom - 3.60 x 3.15 (11'9" x 10'4") - With central heating radiator, a range of fitted wardrobes, sealed unit double glazed window to the front and panelled door to the well-appointed en-suite shower room.
En-Suite - 2.14 x 2.00 (7'0" x 6'6") - Partly tiled with a white suite comprising low flush WC, vanity unit with wash handbasin, shower cubicle, central heating radiator and sealed unit double glazed window to the front.
Bedroom Two - 3.13 x 2.51 (10'3" x 8'2") - With central heating radiator, fitted wardrobes and sealed unit double glazed window to the rear.
Bedroom Three - 3.56 x 2.35 (11'8" x 7'8") - With central heating radiator and sealed unit double glazed window to the rear.
Bedroom Four - 2.99 x 2.35 (9'9" x 7'8") - With central heating radiator and sealed unit double glazed window to the front.
Family Bathroom - 2.42 x 1.68 (7'11" x 5'6") - Fully tiled with a white suite comprising low flush WC, pedestal wash handbasin, panelled bath, central heating radiator and sealed unit double glazed window to the rear.
Outside -
Front Garden & Driveway - The property occupies a very pleasant and peaceful location on this quiet cul-de-sac and features a lawned fore-garden with a double width driveway leading to the large detached garage with a useful storage area behind.
Rear Garden - To the rear of the property is a very pleasant south-facing garden with a patio immediately off the kitchen, timber framed gazebo/decked area, lawn and well stocked borders containing plants and shrubs enclosed by closed-slat timber fencing.
Large Detached Garage - With twin up and over doors.
Council Tax Band E - South Derbyshire -
Property Ref: 112466_33611454
Similar Properties
Willow Farm Court, Findern, Derby
3 Bedroom House | £389,950
Welcome to this charming, Grade ll Listed characterful house located in the picturesque Willow Farm Court within the sou...
Mercia Marina, Willington, DE65 6DW
2 Bedroom Apartment | £385,000
A luxurious two-bedroom apartment that is conveniently located on the First Floor of the highly anticipated Promenade de...
Mercia Marina, Willington, DE65 6DW
2 Bedroom Apartment | £380,000
A luxurious two-bedroom apartment that is conveniently located on the First Floor of the highly anticipated Promenade de...
Ingleby Road, Stanton-By-Bridge, Derby
3 Bedroom House | Offers in region of £400,000
This is an exciting opportunity to acquire this tastefully presented, three bedroom, character barn conversion forming p...
Mercia Marina, Willington, DE65 6DW
2 Bedroom Apartment | £420,000
A luxurious two-bedroom apartment that is conveniently located on the First Floor of the highly anticipated Promenade de...
Mercia Marina, Willington, DE65 6DW
2 Bedroom Apartment | £420,000
A luxurious two-bedroom apartment that is conveniently located on the First Floor of the highly anticipated Promenade de...

Fletcher & Company Estate Agents (Willington)
Mercia Marina, Findern Lane, Willington, Derby, DE65 6DW
How much is your home worth?
Use our short form to request a valuation of your property.
Request a Valuation
