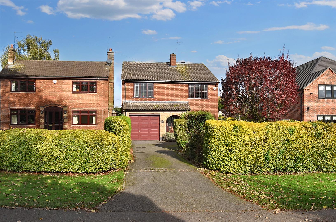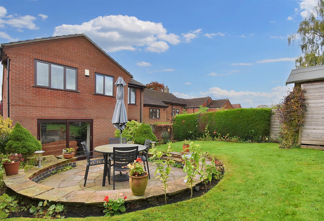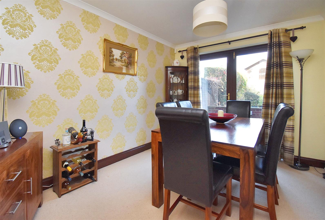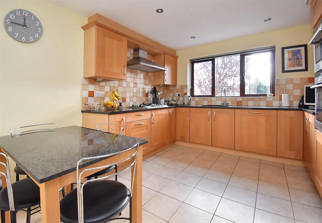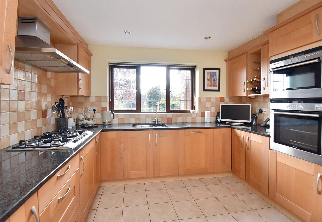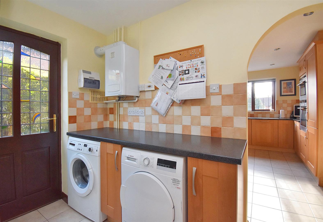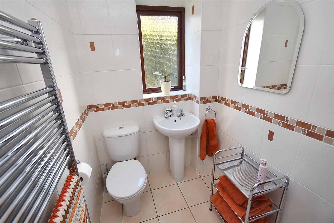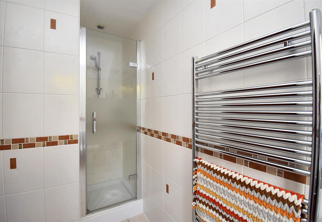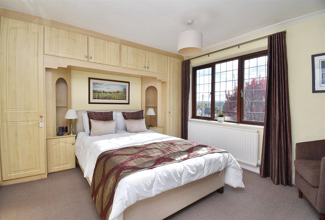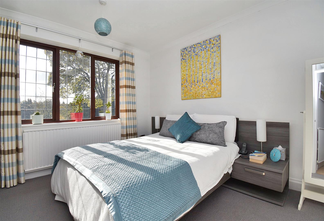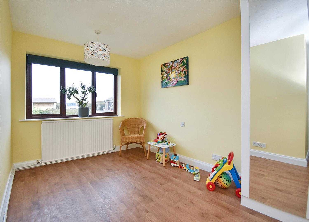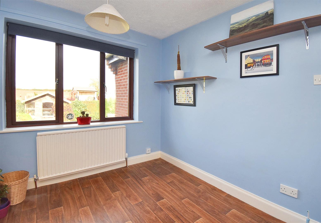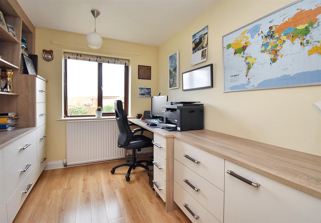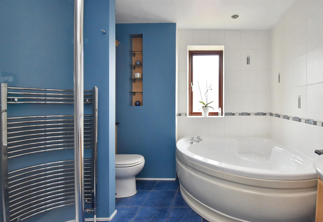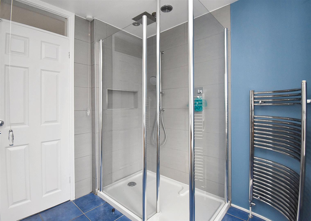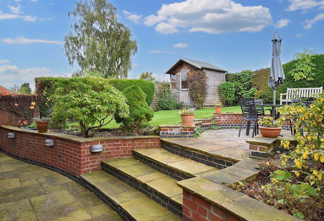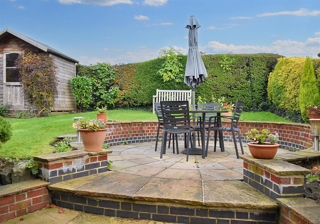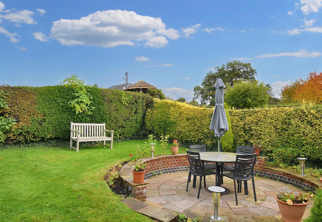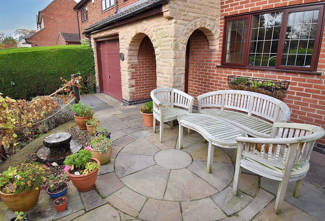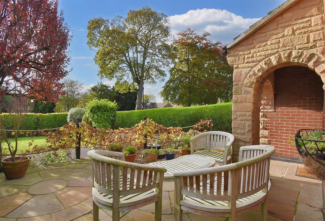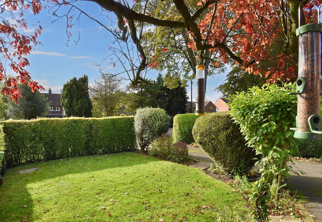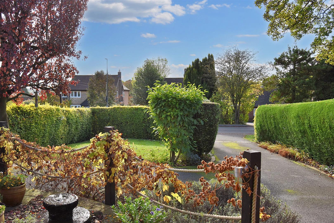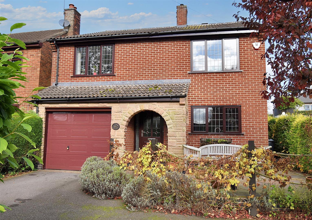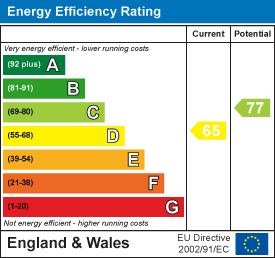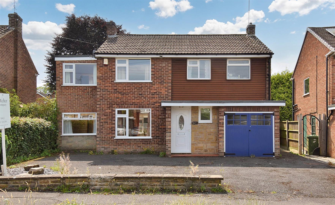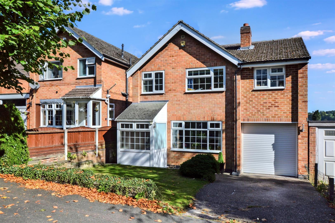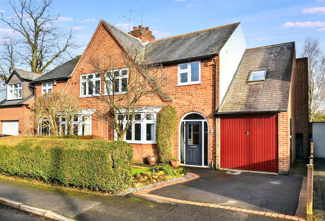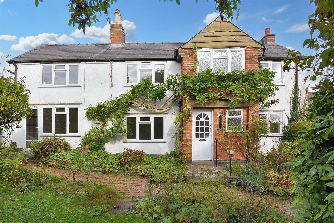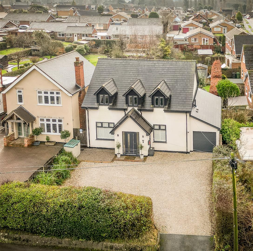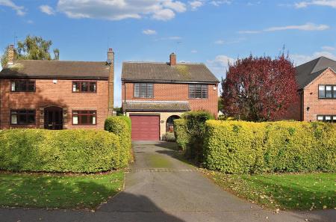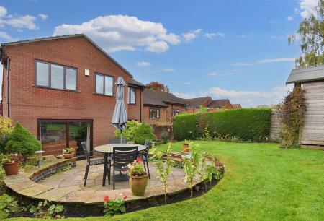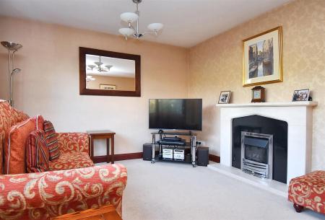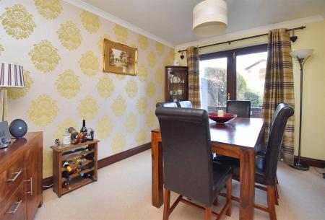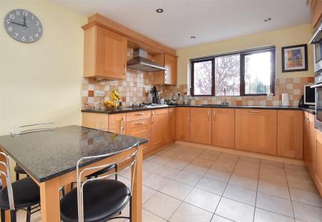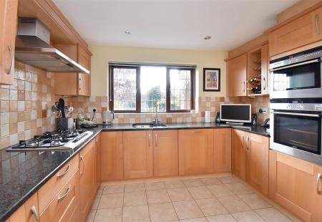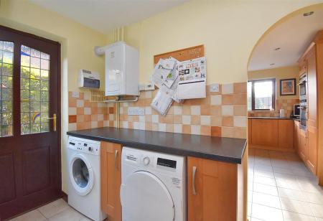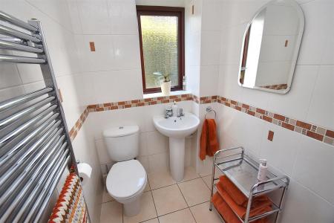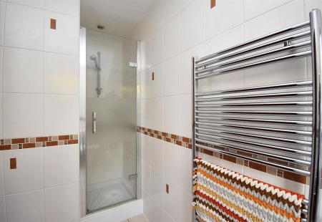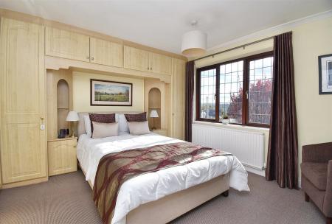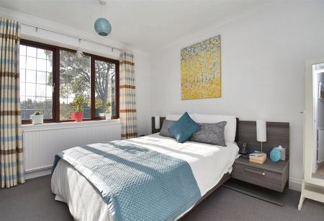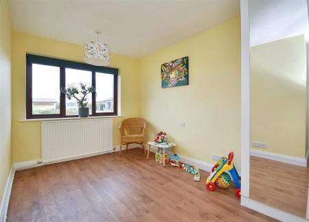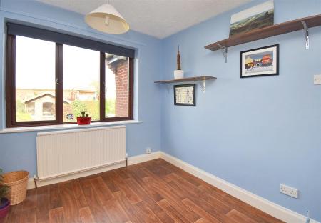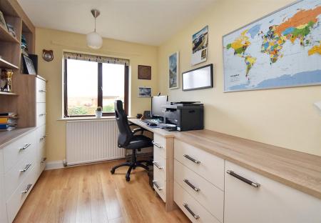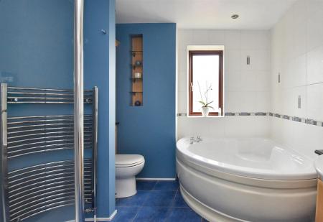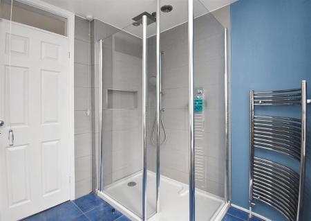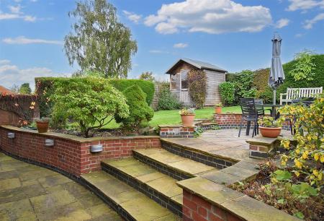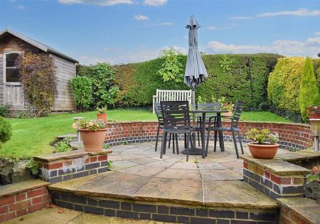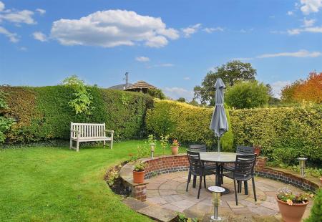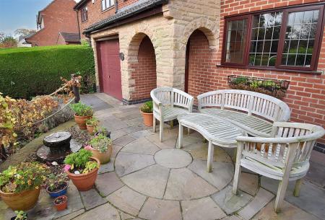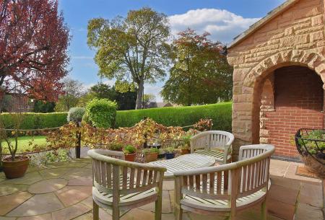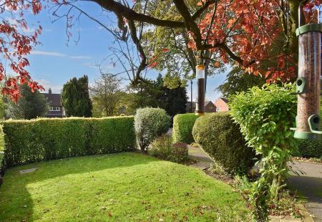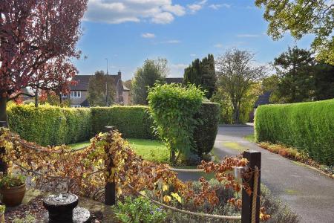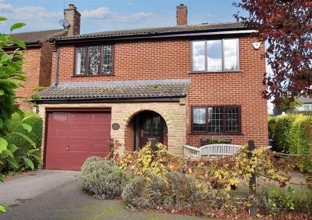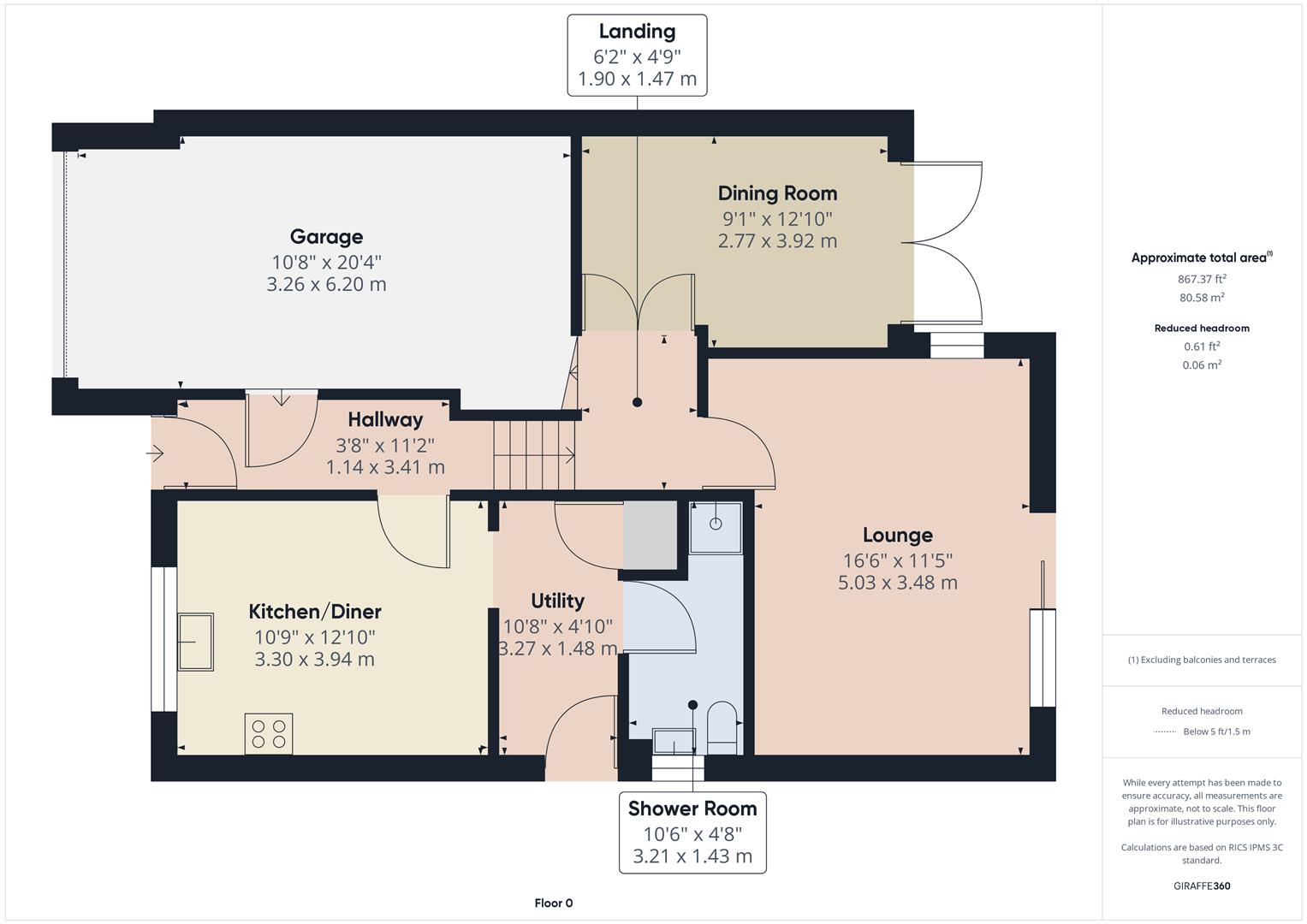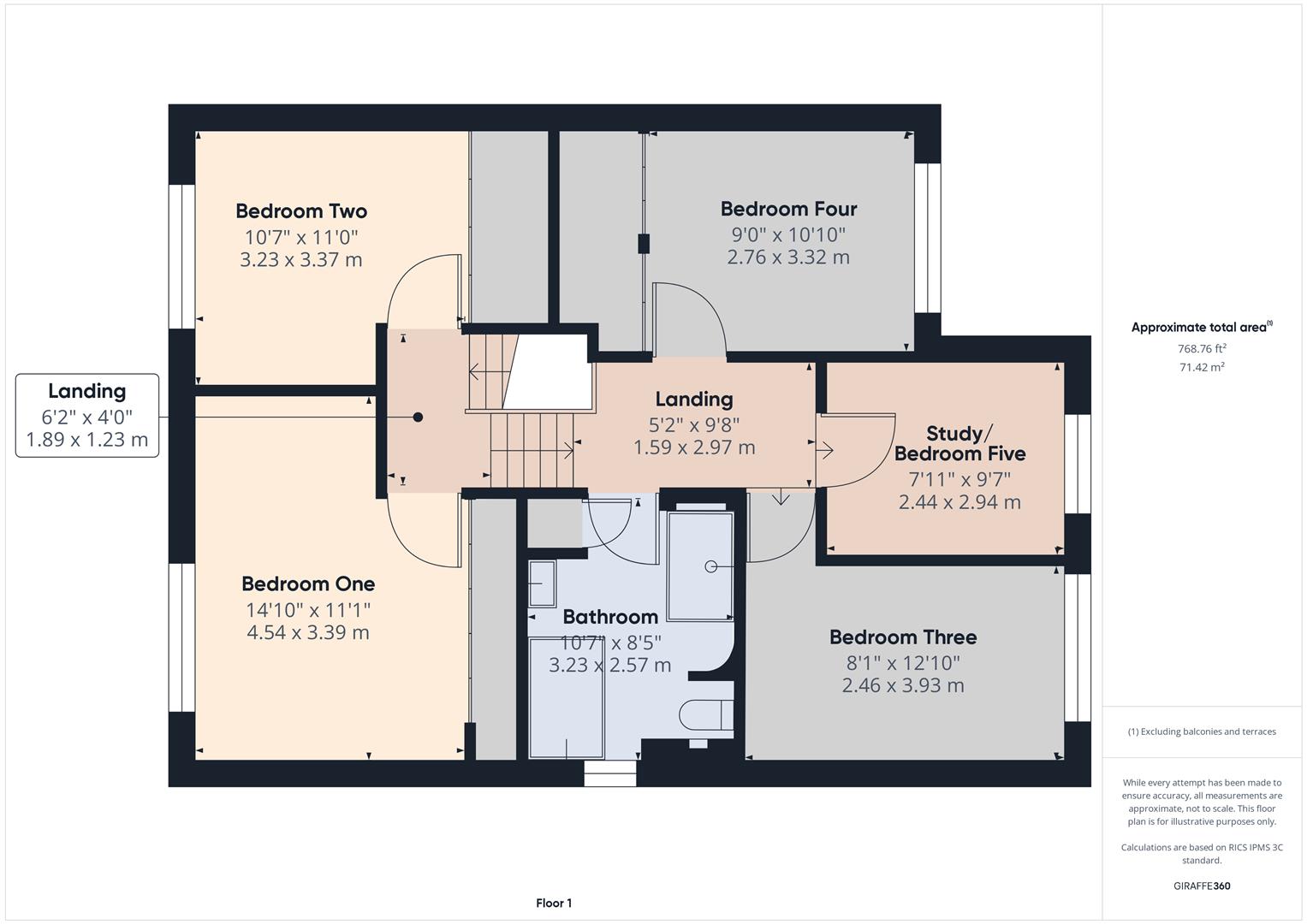- Highly Appealing Spacious South Facing Family Home - 1, 636 sq. ft
- Located in the Heart of Horsley Village - Enjoying Pleasant Views to Front & Rear
- Lounge & Dining Room
- Kitchen/Diner & Utility Room
- Four/Five Bedrooms (Bedroom Five/Fitted Study)
- Fitted Four Piece Family Bathroom & Fitted Three Piece Family Shower Room
- Private Gardens with Indian Stone Patios, Timber Garden Shed
- Large Driveway & Integral Garage with Electric Door
- Well Maintained Throughout - Spacious Accommodation
- No Chain Involved - Viewing Essential
5 Bedroom Detached House for sale in Derby
Nestled in the charming village of Horsley, this spacious detached house on Church Street offers an exceptional opportunity for family living. With a generous 1,636 square feet of well-designed space, the property boasts two inviting reception rooms, perfect for both relaxation and entertaining.
The home features four/five ( study ) comfortable bedrooms, providing ample space for family members or guests. Two well-appointed bathrooms ensure convenience for busy mornings and family life. The lovely garden surrounding the property adds a touch of tranquillity, making it an ideal spot for outdoor activities or simply enjoying the fresh air.
Parking is a breeze with space for up to four vehicles and garage with electric door. The absence of a chain means you can move in without delay, making this an even more attractive prospect for potential buyers.
Horsley Village is known for its community spirit and picturesque surroundings, making it a sought-after area for families.
The Location - Horsley Village is a very sought after village, situated approximately 7 miles from Derby and 4 miles from Belper. The village includes a reputable primary school, public house, historic church and recreational ground.
The noted Horsley Lodge Country Club & Golf Course is situated one mile away. Morley Hayes and Breadsall Priory Country Clubs are three miles away. For those who enjoy outdoor pursuits the nearby open countryside, provide some delightful scenery and walks.
Excellent transport links are close by with fast access on to the A38 leading to the M1 motorway (Junction 28).
Accommodation -
Storm Porch - With stone archways and half glazed entrance door with stained glass and leaded finish opening into entrance hall.
Entrance Hall - 3.41 x 1.14 (11'2" x 3'8") - With radiator, coving to ceiling, fitted wall lights, integral door giving access to garage and split-level staircase.
Lounge - 5.03 x 3.48 (16'6" x 11'5") - With feature fireplace with inset living flame gas fire and raised hearth, radiator, double glazed arched window to side and double glazed sliding patio doors opening onto private rear garden.
Dining Room - 3.92 x 2.77 (12'10" x 9'1") - With coving to ceiling, radiator, internal French glazed doors, double glazed French doors opening onto stone patio and private rear garden.
Kitchen/Diner - 3.94 x 3.30 (12'11" x 10'9") - With one and a half inset stainless steel sink unit with chrome mixer tap, wall and base fitted units with attractive matching granite worktops, wine rack, built-in Siemens five ring stainless steel gas hob with Siemens stainless steel extractor hood over, built-in siemens combination microwave oven, built-in Siemens electric fan assisted oven, integrated Siemens fridge/freezer, integrated Siemens dishwasher, tile flooring, radiator, spotlights to ceiling, concealed worktop lights, double glazed windows with leaded finish, pleasant aspect to front, internal panelled door and open archway leading to utility.
Utility Room - 3.27 x 1.48 (10'8" x 4'10") - With fitted worktop with fitted base cupboards, plumbing for automatic washing machine, space for tumble dryer, wall mounted central heating boiler, tile flooring, radiator, spotlights to ceiling, half glazed side access door with stained glass and leaded finish and built-in storage cupboard with shelving.
Shower Room - 3.21 x 1.43 (10'6" x 4'8") - With separate shower cubicle with chrome shower, pedestal wash handbasin, low level WC, fully tiled walls, tile flooring, spotlights to ceiling, heated chrome towel/radiator, obscure double glazed window and internal panelled door.
First Floor Landing - 2.97 x 1.59 (9'8" x 5'2") - With attractive split-level staircase, radiator and access to roof space.
Double Bedroom One - 4.54 x 3.39 (14'10" x 11'1") - With a comprehensive range of fitted bedroom furniture including wardrobes, drawers, dressing table and bedside cabinets, coving to ceiling, radiator, double glazed leaded window, pleasant far-reaching views to front and internal panelled door.
Double Bedroom Two - 3.37 x 3.23 (11'0" x 10'7") - With built-in double wardrobes with sliding doors, coving to ceiling, radiator, double glazed leaded window, pleasant far-reaching views to front and internal panelled door.
Double Bedroom Three - 3.93 x 2.46 (12'10" x 8'0") - With built-in double wardrobe with mirror fronts, radiator, double glazed window to rear and internal panelled door.
Double Bedroom Four - 3.32 x 2.76 (10'10" x 9'0") - With two built-in double wardrobes with chrome handles, radiator, double glazed window to rear and internal panelled door.
Fitted Study/Bedroom Five - 2.94 x 2.44 (9'7" x 8'0") - A comprehensive fitted study providing storage with base cupboards, shelving, worktops, wood effect flooring, radiator, double glazed window to rear and internal panelled door.
Family Bathroom - 3.23 x 2.46 (10'7" x 8'0") - With corner bath with chrome fittings, fitted wash basin with chrome fittings with fitted base cupboard underneath, low level WC, double walk-in shower cubicle with chrome shower, fully tiled walls, tile flooring, fitted wall mirror with glass shelving, spotlights to ceiling, extractor fan, display alcove with light and glass shelving, featured curved chrome towel rail/radiator, built-in cupboard housing the hot water cylinder, double glazed obscure window and internal panelled door.
Front Garden - The property is set well back from the attractive, tree lined road behind a deep, grass verge and a lawned fore-garden with neatly kept privet hedges and attractive south facing Indian stone sun patio providing a pleasant sitting out entertaining space.
Side Access - To the side of the property is a paved pathway leading to the private rear garden.
Rear Garden - To the rear of the property is a private, manageable, enclosed, rear garden laid to lawn with brick wall and Indian stone circular sun patio providing a lovely sitting out area. Garden timber store included in the sale.
Driveway - A tarmac driveway provides car standing spaces for three/four cars.
Integral Garage - 6.20 x 3.26 (20'4" x 10'8") - With concrete floor, power, lighting, cold water tap, integral door giving access to property, fitted work bench and electric front door.
Council Tax Band F -
Property Ref: 10877_33612688
Similar Properties
Devonshire Drive, Duffield, Belper, Derbyshire
3 Bedroom Detached House | Offers in region of £499,950
ECCLESBOURNE SCHOOL CATCHMENT AREA - LARGE PLOT - A well positioned detached home occupying a quiet location close to th...
Vernon Drive, Kirk Langley, Ashbourne
3 Bedroom Detached Bungalow | £499,950
*** HIGH SPECIFICATION DETACHED BUNGALOW *** Beautiful 2024 built three bedroom, two bathroom detached bungalow with pri...
Avenue Road, Duffield, Belper, Derbyshire
4 Bedroom Detached House | Offers in region of £499,950
ECCLESBOURNE SCHOOL CATCHMENT AREA - This extended detached house offers a perfect blend of comfort and convenience with...
Bank View Road, Darley Abbey, Derby
5 Bedroom Semi-Detached House | Offers in region of £510,000
ECCLESBOURNE SCHOOL CATCHMENT AREA - An extended four/five bedroom family semi-detached home located in a prime position...
3 Bedroom Detached House | Offers in region of £525,000
ECCLESBOURNE SCHOOL CATCHMENT AREA - A charming three bedroom detached cottage located in the heart of the popular villa...
Dob Holes Lane, Smalley, Derbyshire
4 Bedroom Detached House | £525,000
Nestled in the charming village of Smalley, this stylish contemporary detached home offers a perfect blend of modern liv...

Fletcher & Company Estate Agents (Duffield)
Duffield, Derbyshire, DE56 4GD
How much is your home worth?
Use our short form to request a valuation of your property.
Request a Valuation
