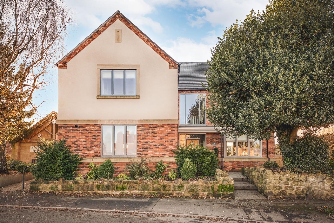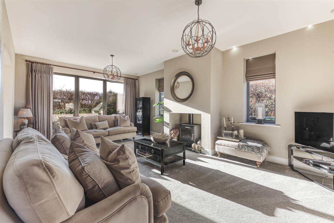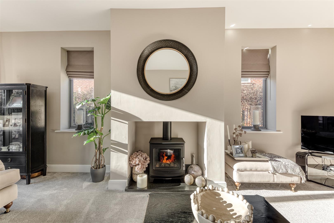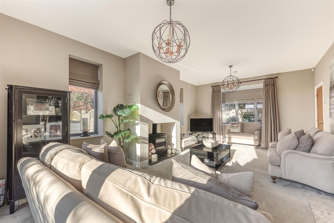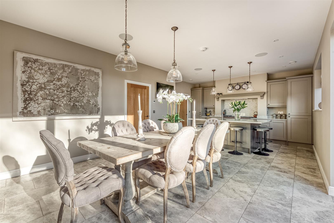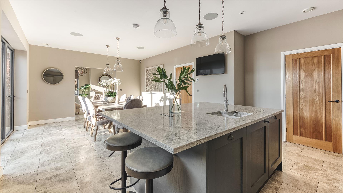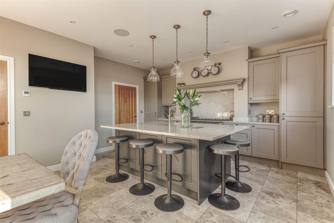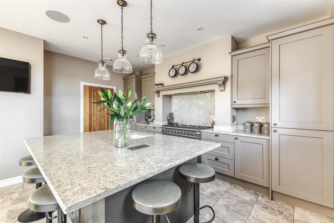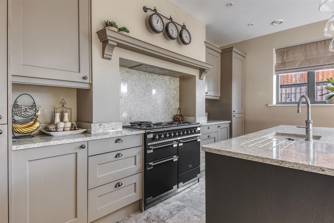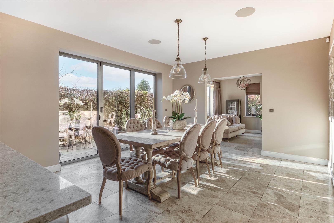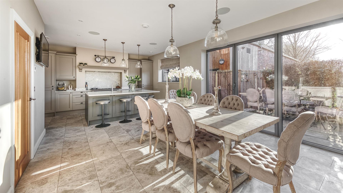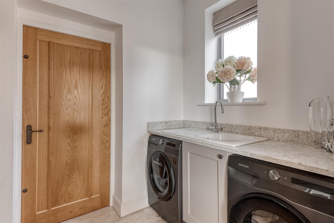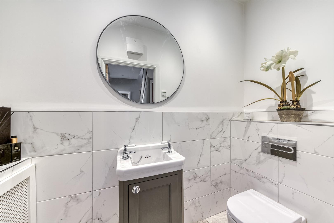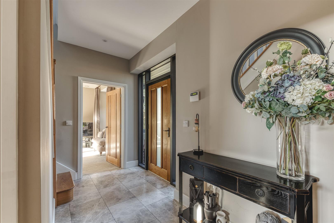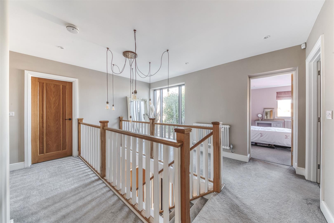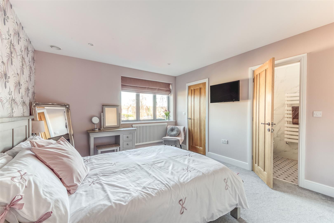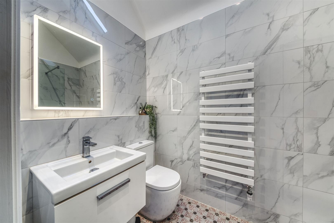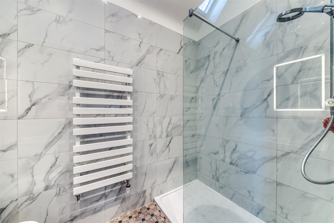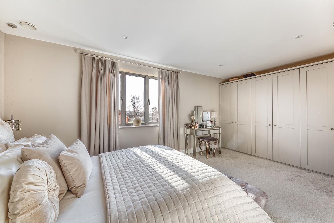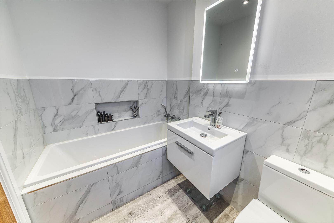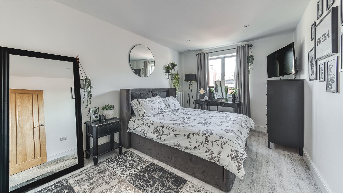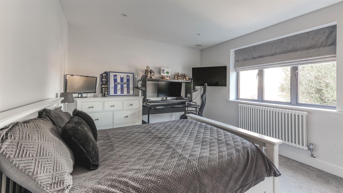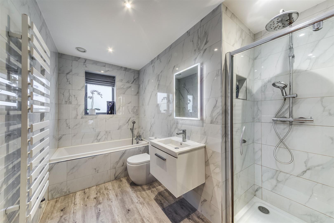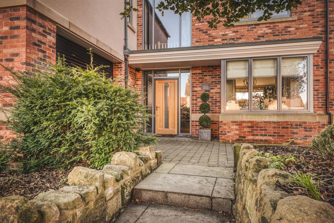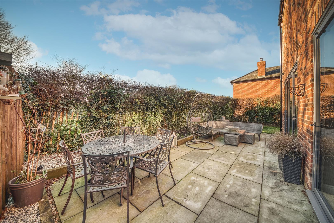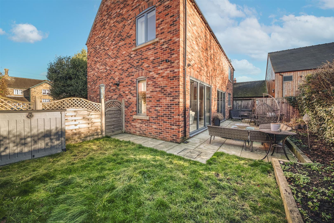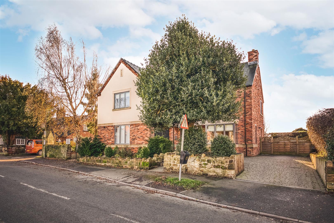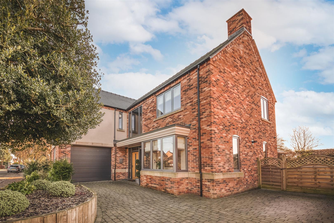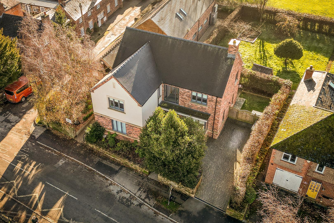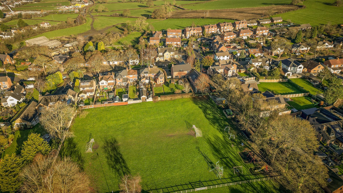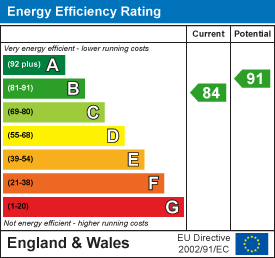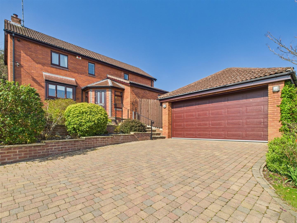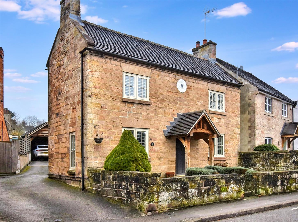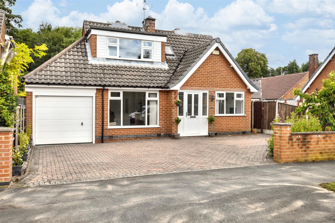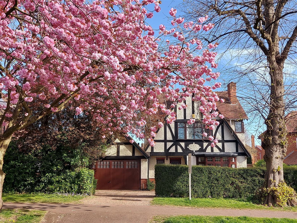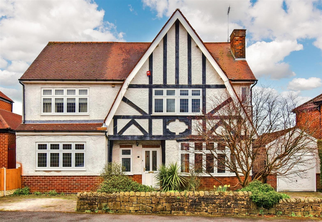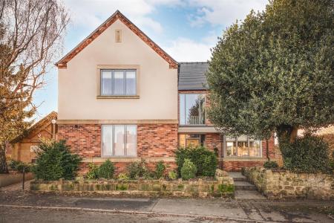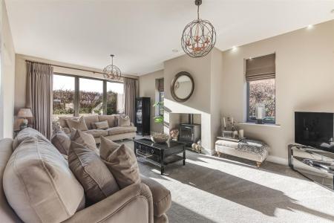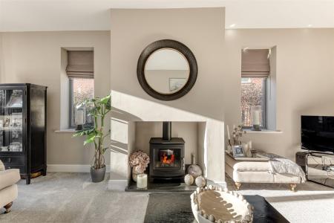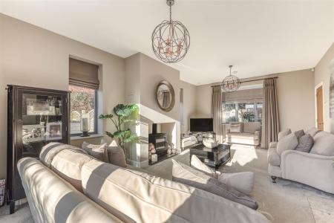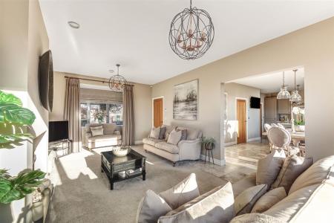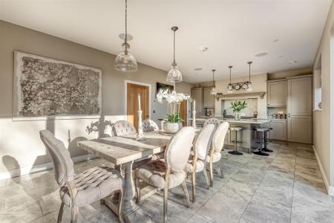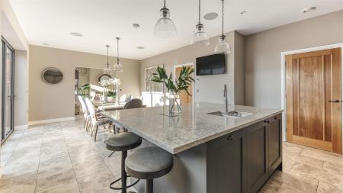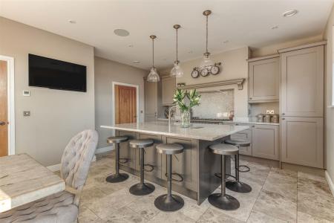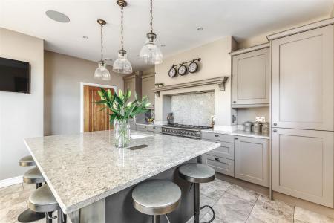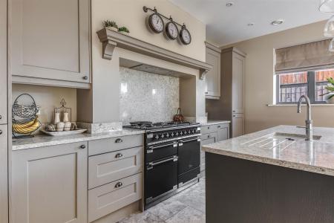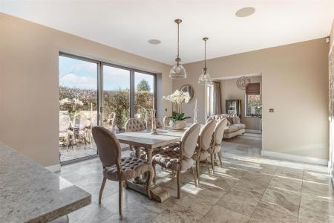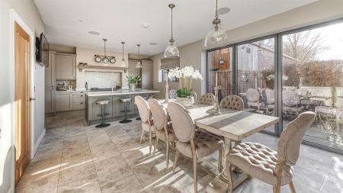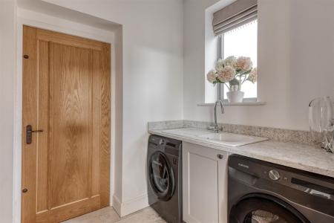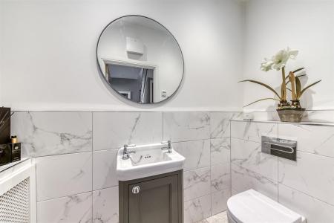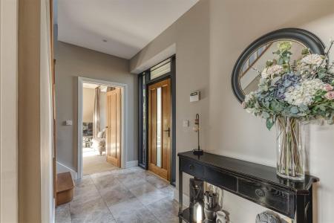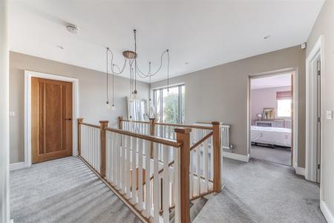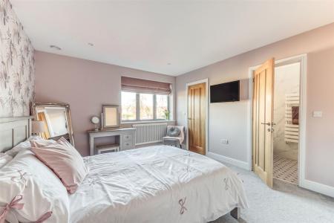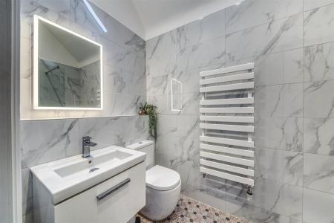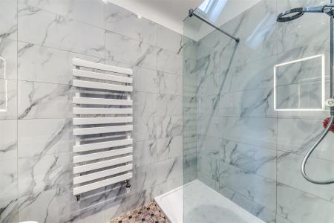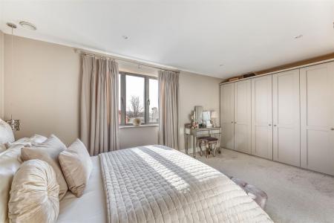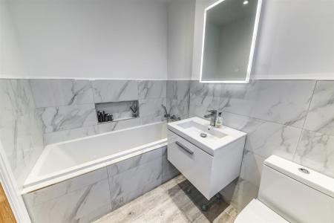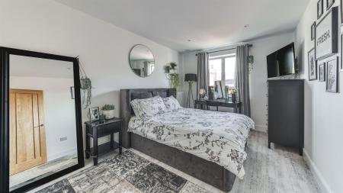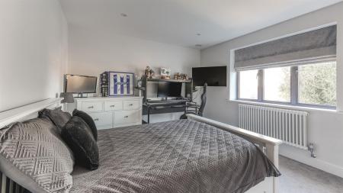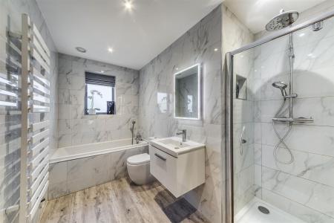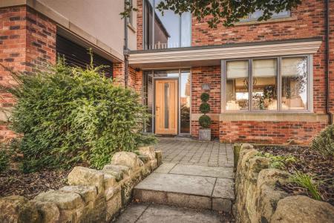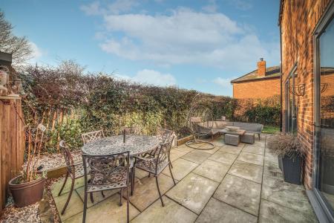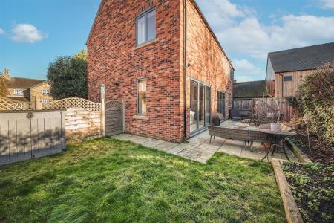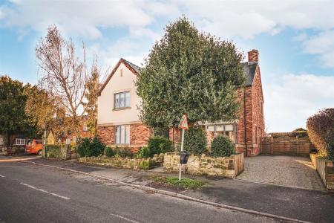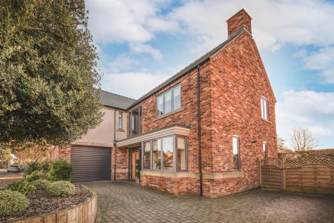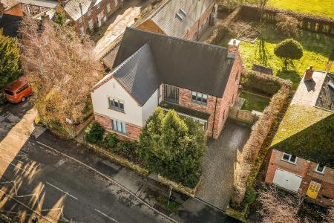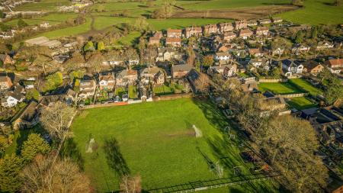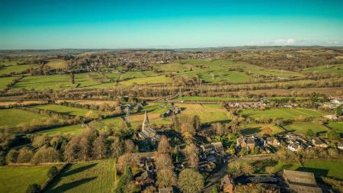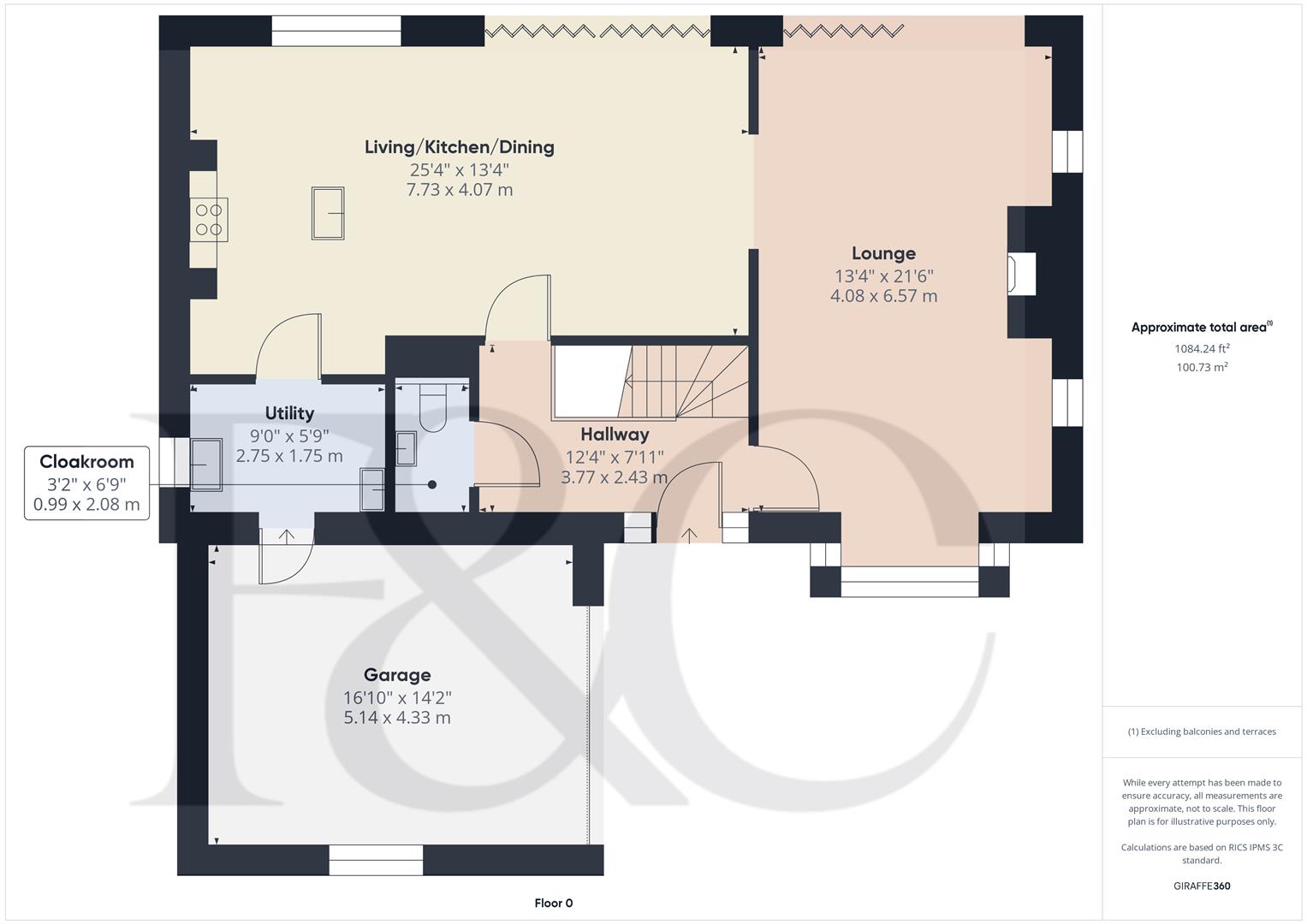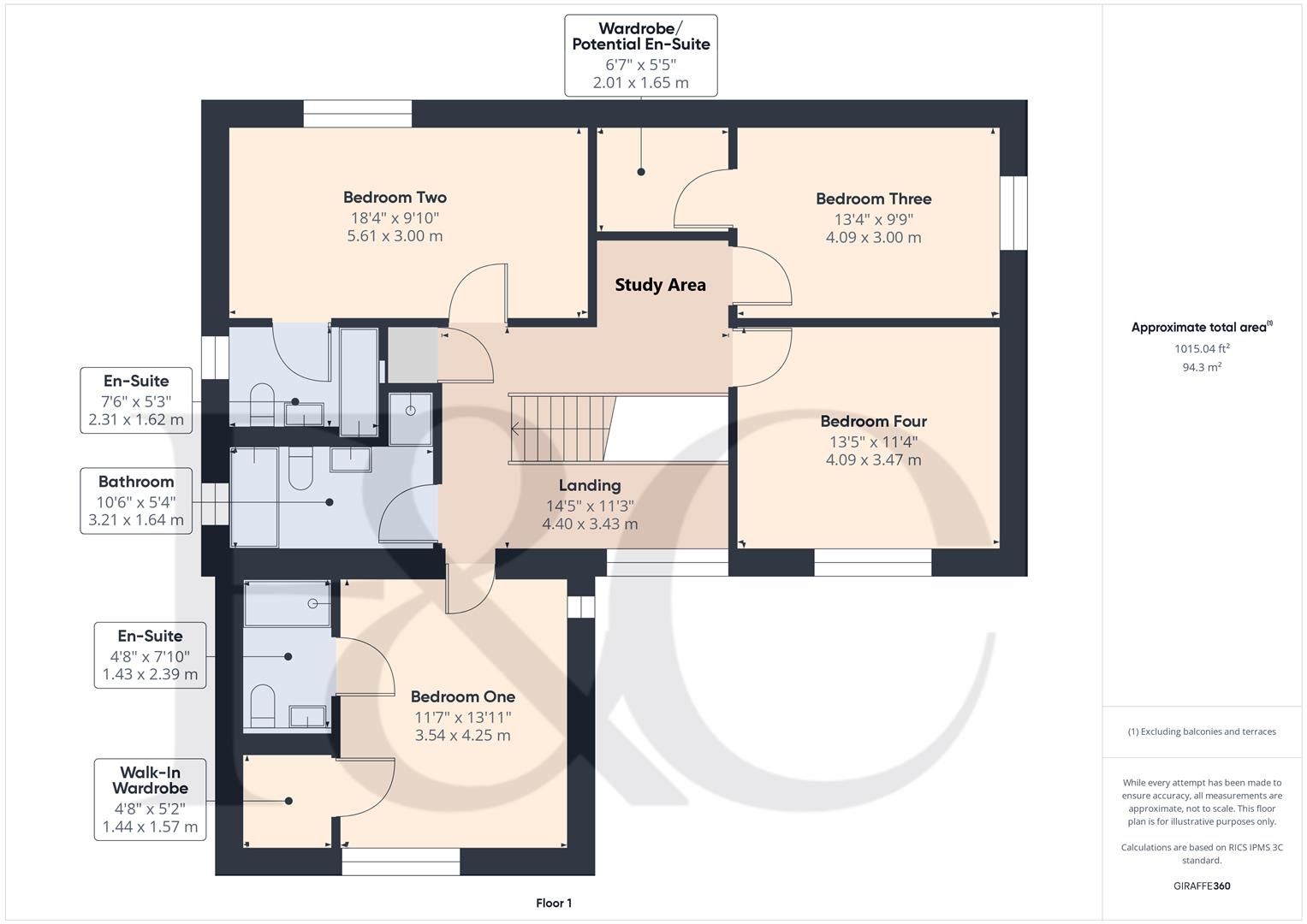- High Quality Detached Home in the Heart of Horsley Village
- Underfloor Heating & Aluminium Double Glazed Windows
- Lounge with Bay Window
- Superb Living Kitchen/Dining Room with Bifold Doors
- Utility Room & Cloakroom
- Featured First Floor Galleried Style Landing with Study Area
- Four Double bedrooms & Three Bathrooms
- Manageable, Low Maintenance, South Facing Gardens
- Block Paved Driveway for Three Vehicles
- Large Garage with Electric Door
4 Bedroom Detached House for sale in Derby
Welcome to Holly House in the charming Horsley Village, Derbyshire. This stunning 2020 built detached house offers a perfect blend of modern living and village charm.
The open-plan living kitchen is a true highlight, providing a stylish and functional space for cooking and dining.
With four bedrooms and three bathrooms, this property offers ample space for a growing family or those who enjoy having guests over. The private low maintenance south-facing garden is perfect for enjoying the sunshine and hosting outdoor gatherings.
The block-paved driveway and large garage provide convenient parking and storage options. Whether you're looking for a peaceful retreat or a lock-up-and-go property, Holly House has it all.
Located in the heart of the village, you'll have easy access to countryside walks, good transport links and be just a stone's throw away from three golf courses for those who enjoy a round of golf. Golf at Horsley Lodge, Morley Hayes and Breadsall Priory.
NHBC 10 year Warranty. MHVR ( Mechanical Ventilation Recovery )
The Location - Horsley Village is a very sought after village, situated approximately 7 miles from Derby and 4 miles from Belper. The village includes a reputable primary school, public house, historic church and recreational ground.
The noted Horsley Lodge Country Club & Golf Course is situated one mile away. Morley Hayes and Breadsall Priory Country Clubs are three miles away. For those who enjoy outdoor pursuits the nearby open countryside, provide some delightful scenery and walks.
Excellent transport links are close by with fast access on to the A38 leading to the M1 motorway (Junction 28).
Accommodation -
Ground Floor -
Entrance Hall - 3.77 x 2.43 (12'4" x 7'11") - With entrance door with side aluminium double glazed windows, deep skirting boards and architraves, high ceiling, spotlights to ceiling, smoke alarm, attractive staircase with balustrade leading to first floor, tile flooring with underfloor heating and understairs storage cupboard.
Cloakroom - 2.08 x 0.99 (6'9" x 3'2") - With Roca WC, Burlington wash basin with fitted base cupboard underneath, tile splashbacks, tile flooring with underfloor heating, high ceilings, spotlights to ceiling, extractor fan and internal oak veneer door.
Lounge - 6.57 x 4.08 (21'6" x 13'4") - With chimney breast with featured gas burning stove and raised granite hearth, deep skirting boards and architraves, high ceiling, two aluminium double glazed windows either side of chimney breast, double glazed aluminium bay window with aspect to front, open square archway leading to living kitchen/dining room, internal oak veneer door, underfloor heating and featured double glazed aluminium bifolding doors opening onto garden.
Living Kitchen/Dining Room - 7.73 x 4.07 (25'4" x 13'4") -
Dining Area - With tile flooring with under floor heating, high ceiling, built-in ceiling speakers, open square archway leading to lounge, open space leading to kitchen area, internal oak veneer door and featured aluminium double glazed bifolding doors opening onto garden.
Kitchen Area - With kitchen island incorporating one and a half sink unit with Quooker tap, Matching granite worktops, concealed recycling bins, fitted base cupboards integrated Samsung dishwasher, Rangemaster cooker included in the sale with extractor hood over, a further range of fitted base cupboards again with matching worktops, concealed worktop lights, integrated Neff fridge/freezer, tile flooring with underfloor heating, high ceiling, spotlights to ceiling, built-in ceiling speakers, aluminium double glazed window, open space leading to dining area and internal oak veneer door opening into utility room.
Utility Room - 2.75 x 1.75 (9'0" x 5'8") - With single sink unit with chrome mixer tap, matching granite worktop, fitted base cupboard, plumbing for automatic washing machine, space for tumble dryer, tile flooring with underfloor heating, high ceiling, spotlights to ceiling, aluminium double glazed obscure window and integral door giving access to large garage.
First Floor Landing - 4.40 x 3.43 (14'5" x 11'3") - This is a featured, galleried style landing with attractive balustrade, spotlights to ceiling, column style radiator, built-in storage cupboard providing storage with shelving, access to roof space, deep skirting boards and architraves, high ceiling and large aluminium double glazed window to front.
Study Area - Within the first floor landing is a study area with telephone point.
Double Bedroom One - 4.25 x 3.54 (13'11" x 11'7") - With featured wallpaper wall, deep skirting boards and architraves, high ceiling, aluminium double glazed window to side, column style radiator, aluminium double glazed window with aspect to front and internal oak veneer door.
Walk-In Wardrobe - 1.57 x 1.44 (5'1" x 4'8") - With radiator, deep skirting boards and architraves, high ceiling, spotlights to ceiling and internal oak veneer door.
En-Suite - 2.39 x 1.43 (7'10" x 4'8") - With shower cubicle with chrome fittings including shower, Roca washbasin with chrome fittings with fitted base cupboard underneath, Roca WC, fully tiled walls, tile flooring, high ceiling, vaulted ceiling, spotlights to ceiling, tower rail/radiator, wall mounted illuminated mirror, double glazed Velux style window and internal oak veneer door.
Double Bedroom Two - 5.61 x 3.00 (18'4" x 9'10") - With three double wardrobes, deep skirting boards and architraves, high ceiling, spotlights to ceiling, column style radiator, aluminium double glazed window to rear and internal oak veneer door.
En-Suite Bathroom - 2.31 x 1.62 (7'6" x 5'3") - With bath with chrome mixer tap/ hand shower attachment, Roca wash basin with chrome fittings with fitted base cupboard underneath, Roca WC, tile splashbacks, tiled effect flooring, towel rail/radiator, wall mounted illuminated mirror, spotlights to ceiling, extractor fan, aluminium double glazed obscure window and internal oak veneer door.
Double Bedroom Three - 4.09 x 3.00 (13'5" x 9'10") - With deep skirting boards and architraves, high ceiling, column style radiator, spotlights to ceiling, aluminium double glazed window to side and internal oak veneer door.
Walk-In Wardrobe/Potential En-Suite - 2.01 x 1.65 (6'7" x 5'4") - With tiled effect flooring, deep skirting boards and architraves, high ceiling, spotlights to ceiling, double glazed Velux window and internal oak veneer door.
Double Bedroom Four - 4.09 x 3.47 (13'5" x 11'4") - With deep skirting boards and architraves, high ceiling, column style radiator, spotlights to ceiling, aluminium double glazed window with aspect to front and internal oak veneer door.
Family Bathroom - 3.21 x 1.64 (10'6" x 5'4") - With bath with chrome mixer tap/hand shower attachment, Roca wash basin with chrome fittings with fitted base cupboard underneath, Roca WC, separate shower cubicle with chrome fittings including shower, fully tiled walls, tiled effect flooring, high ceilings, spotlights to ceiling, extractor fan, heated towel rail/radiator, aluminium double glazed obscure window, wall mounted illuminated mirror and internal oak veneer door.
Front Garden - The property is set nicely back from the pavement edge behind a low maintenance fore-garden with natural stone retaining wall, bark chippings and charming holly tree.
Side Garden - The garden is laid to lawn with paved pathway, fencing and side access gate.
Rear Garden - There is a south facing, manageable, attractive, paved/terraced garden providing a pleasant sitting out entertaining space accompanied by a secluded hot tub, included in the sale at a successful sale price.
Driveway - A block paved driveway provides car standing spaces for three cars.
Large Garage - 5.14 x 4.33 (16'10" x 14'2") - With concrete floor, power, lighting, boiler, high ceiling, spotlights to ceiling, aluminium double glazed window and electric roll up front door.
Council Tax Band G -
Property Ref: 10877_33590338
Similar Properties
Flamstead House, Denby Village, Derbyshire
4 Bedroom Detached House | Offers in region of £595,000
CHARMING AND COUNTRY - Detached, three storey, former farmhouse residence occupying very pleasant, semi-rural location w...
Waterside Close, Darley Abbey, Derby
4 Bedroom Detached House | Offers in region of £595,000
ECCLESBOURNE SCHOOL CATCHMENT AREA -This well-presented detached house offers a perfect blend of comfort and style - NO...
Yew Tree Cottage, Tamworth Street, Duffield, Belper
3 Bedroom Detached House | Offers in region of £595,000
ECCLESBOURNE SCHOOL CATCHMENT AREA - Welcome to Yew Tree Cottage, a charming detached stone cottage nestled on Tamworth...
Park Road, Duffield, Belper, Derbyshire
4 Bedroom Detached House | £599,950
ECCLESBOURNE SCHOOL CATHCMENT AREA - A four bedroom detached property with superb large private garden - IDEAL FAMILY HO...
Darley Park Drive, Darley Abbey, Derby
4 Bedroom Detached House | Offers in region of £600,000
ECCLESBOURNE SCHOOL CATCHMENT AREA - This delightful detached home offers a perfect blend of character and modern living...
Windley Crescent, Darley Abbey, Derby
4 Bedroom Detached House | Offers in region of £625,000
ECCLESBOURNE SCHOOL CATCHMENT AREA - This detached house on Windley Crescent offers an ideal family home with ample spac...

Fletcher & Company Estate Agents (Duffield)
Duffield, Derbyshire, DE56 4GD
How much is your home worth?
Use our short form to request a valuation of your property.
Request a Valuation
