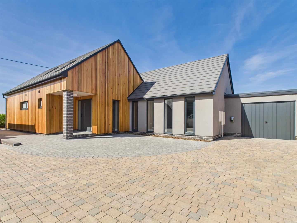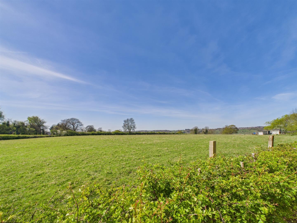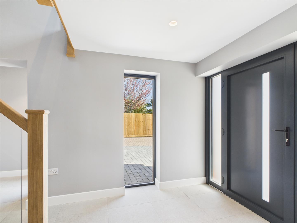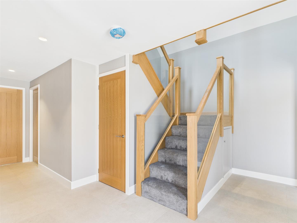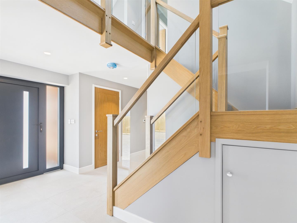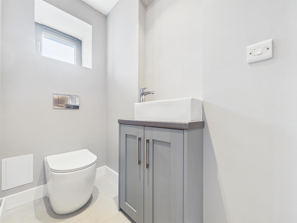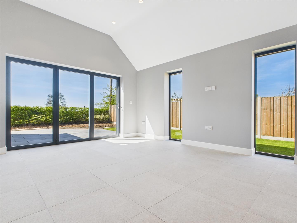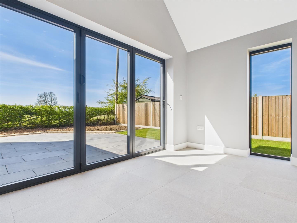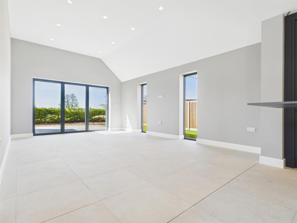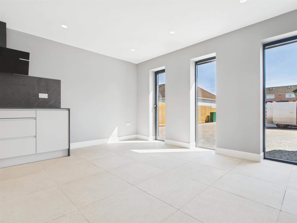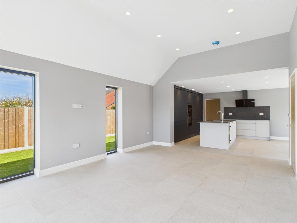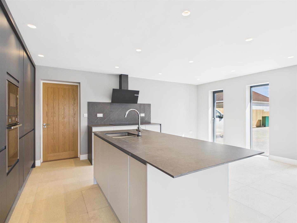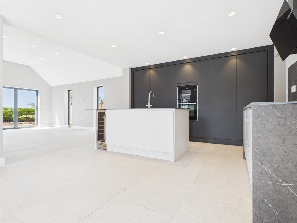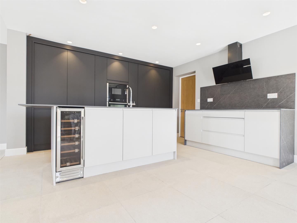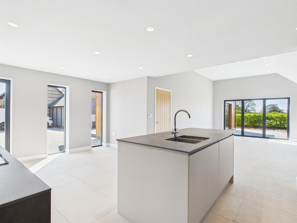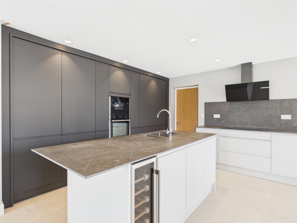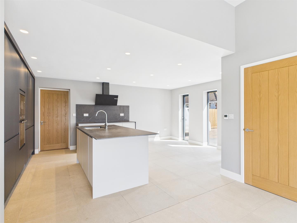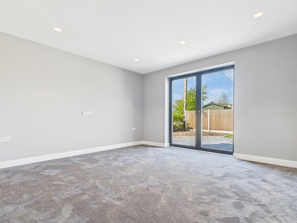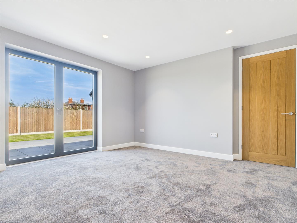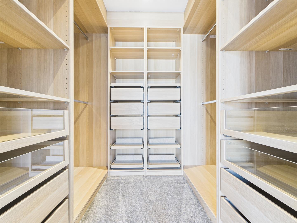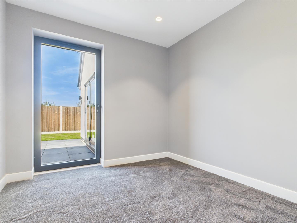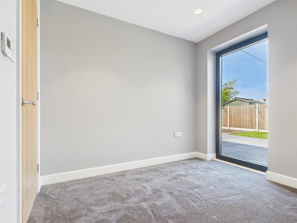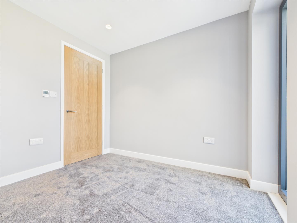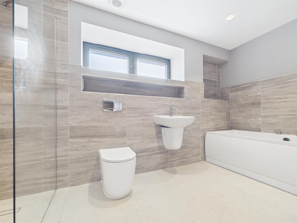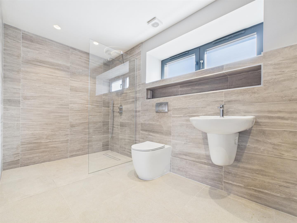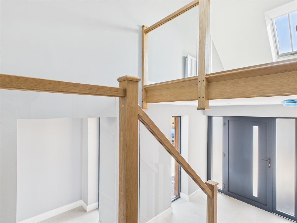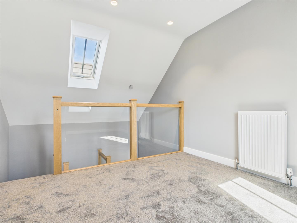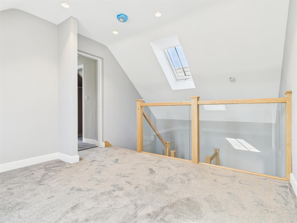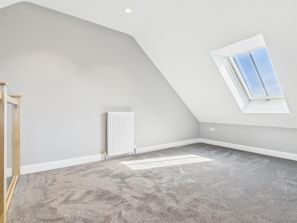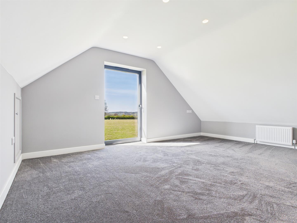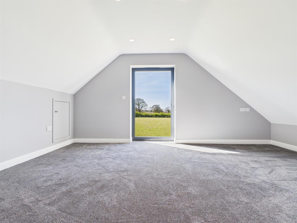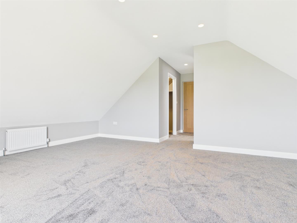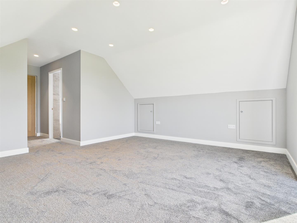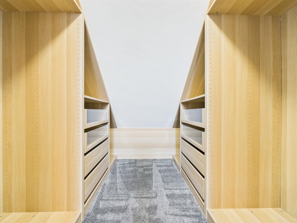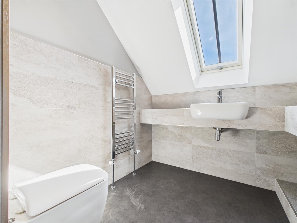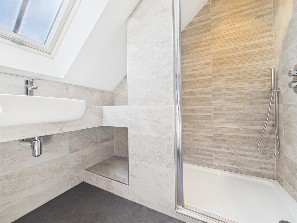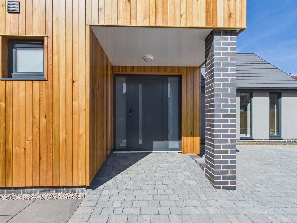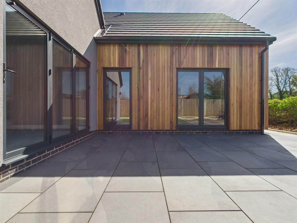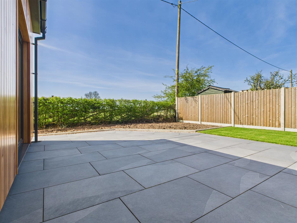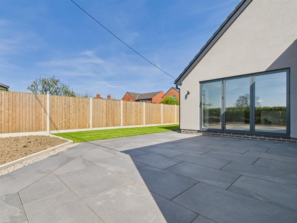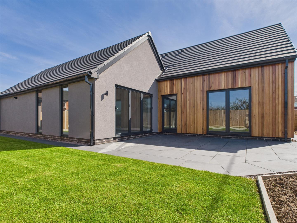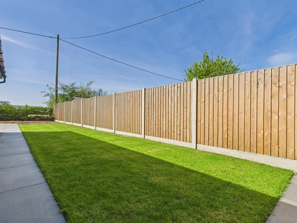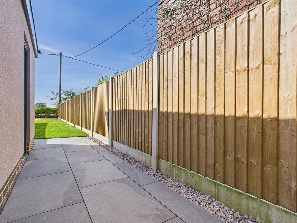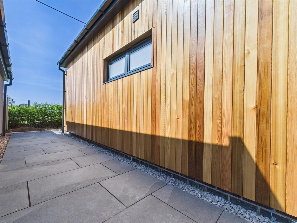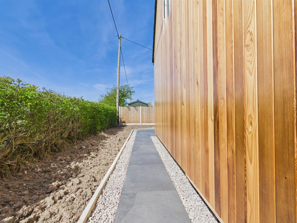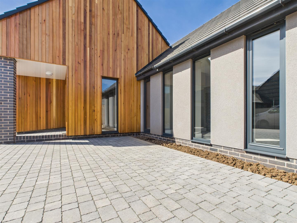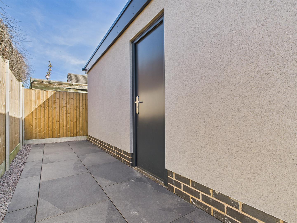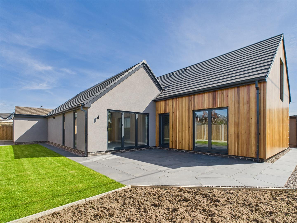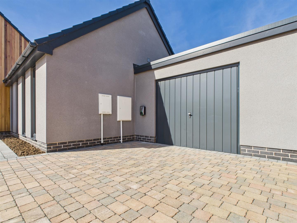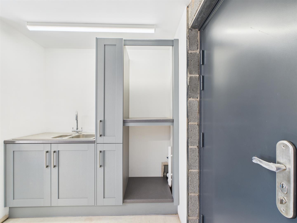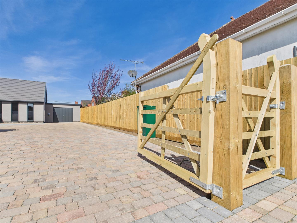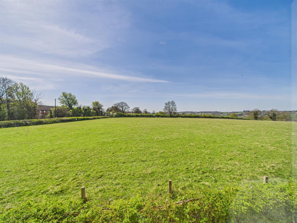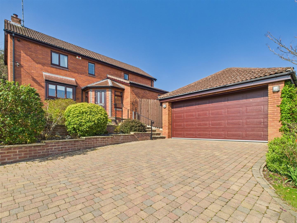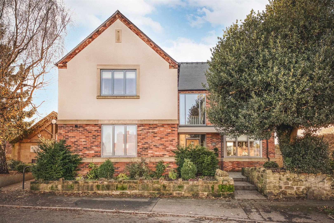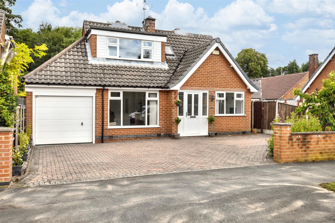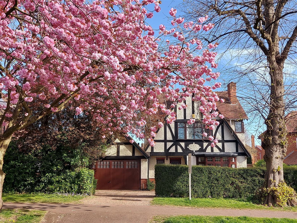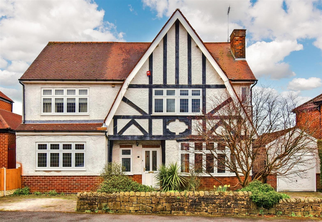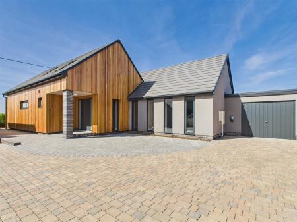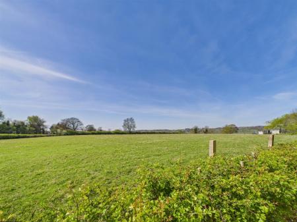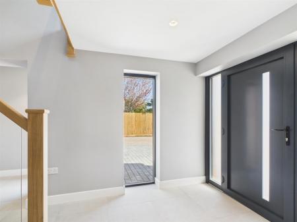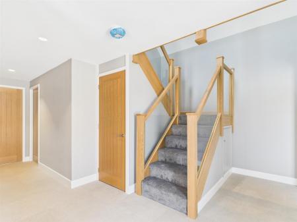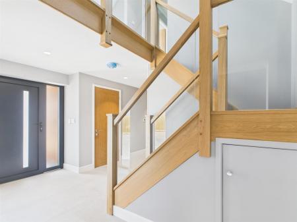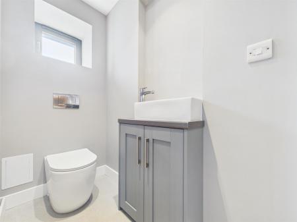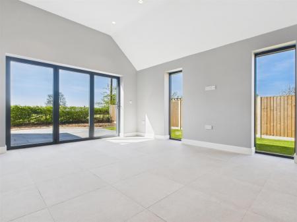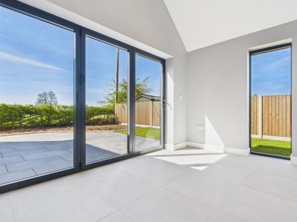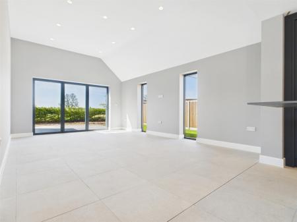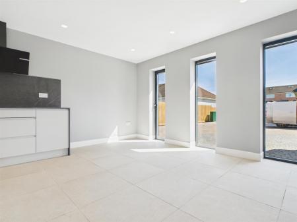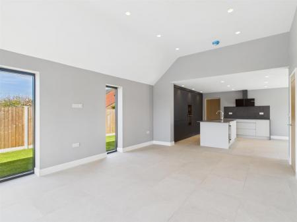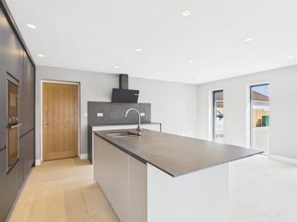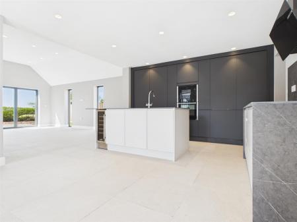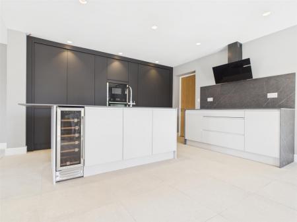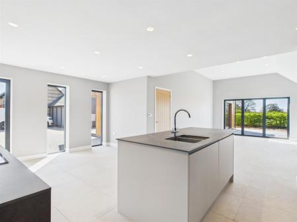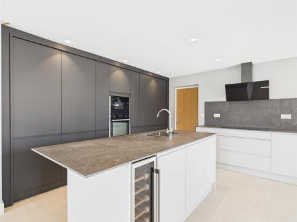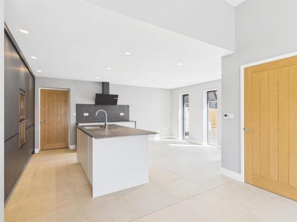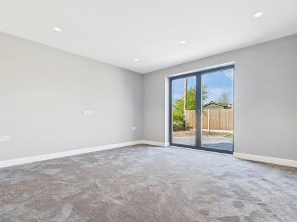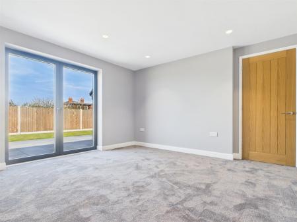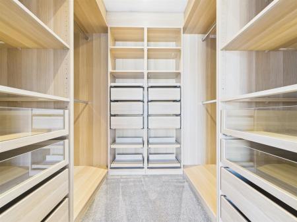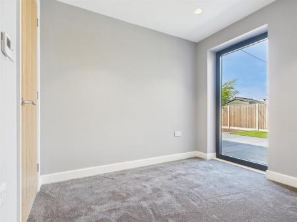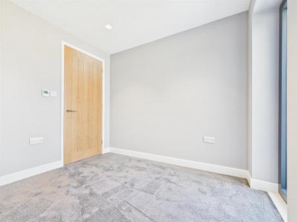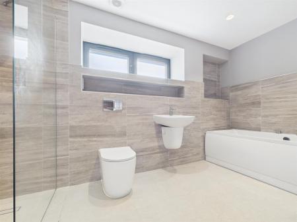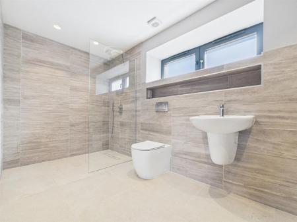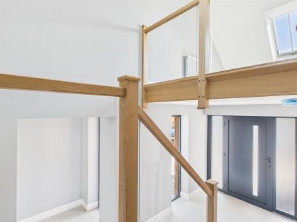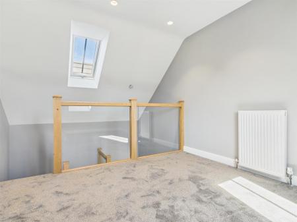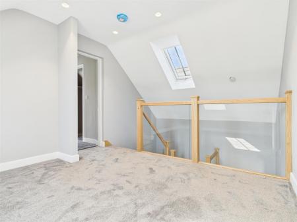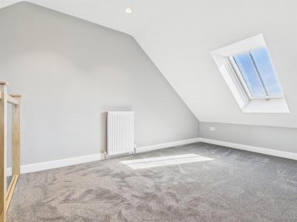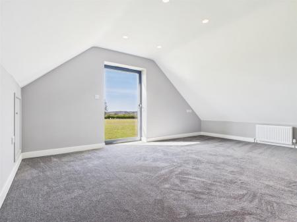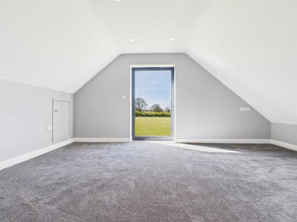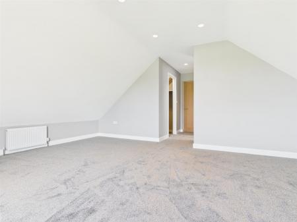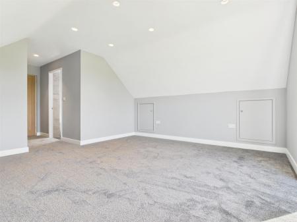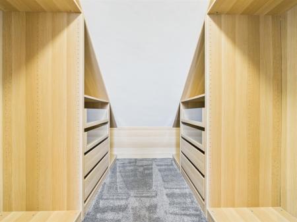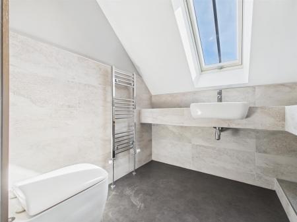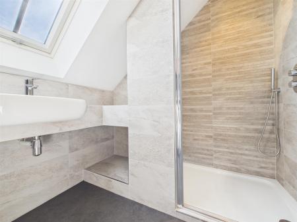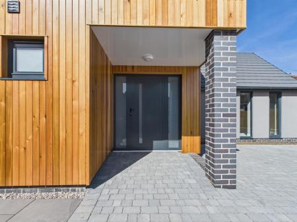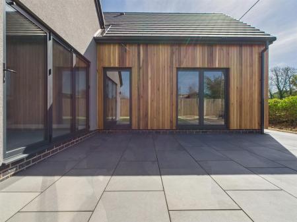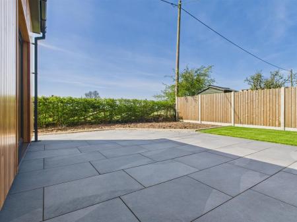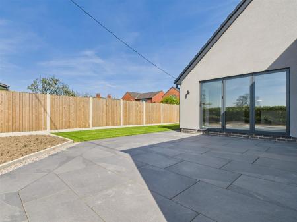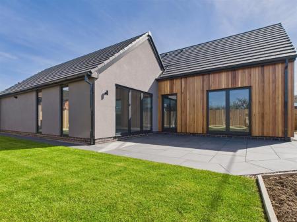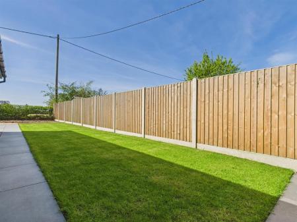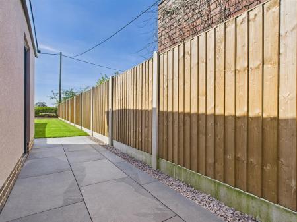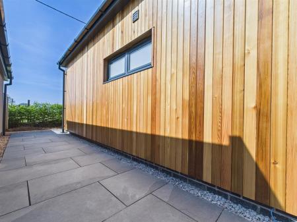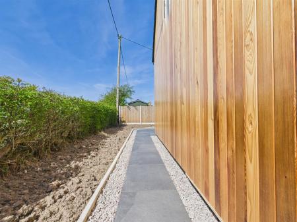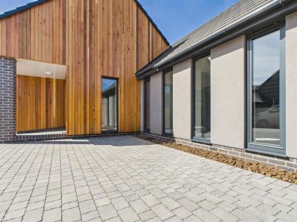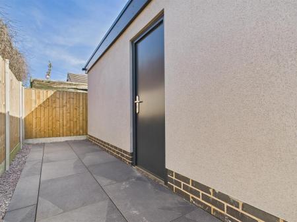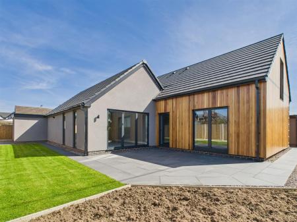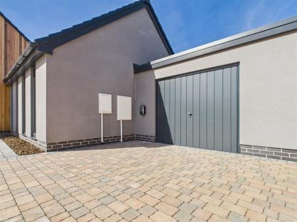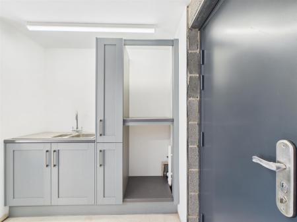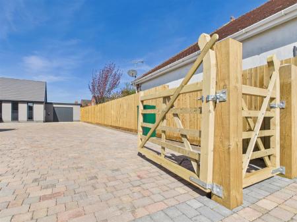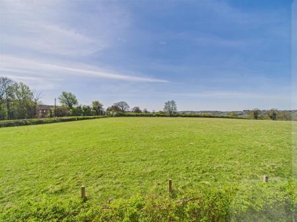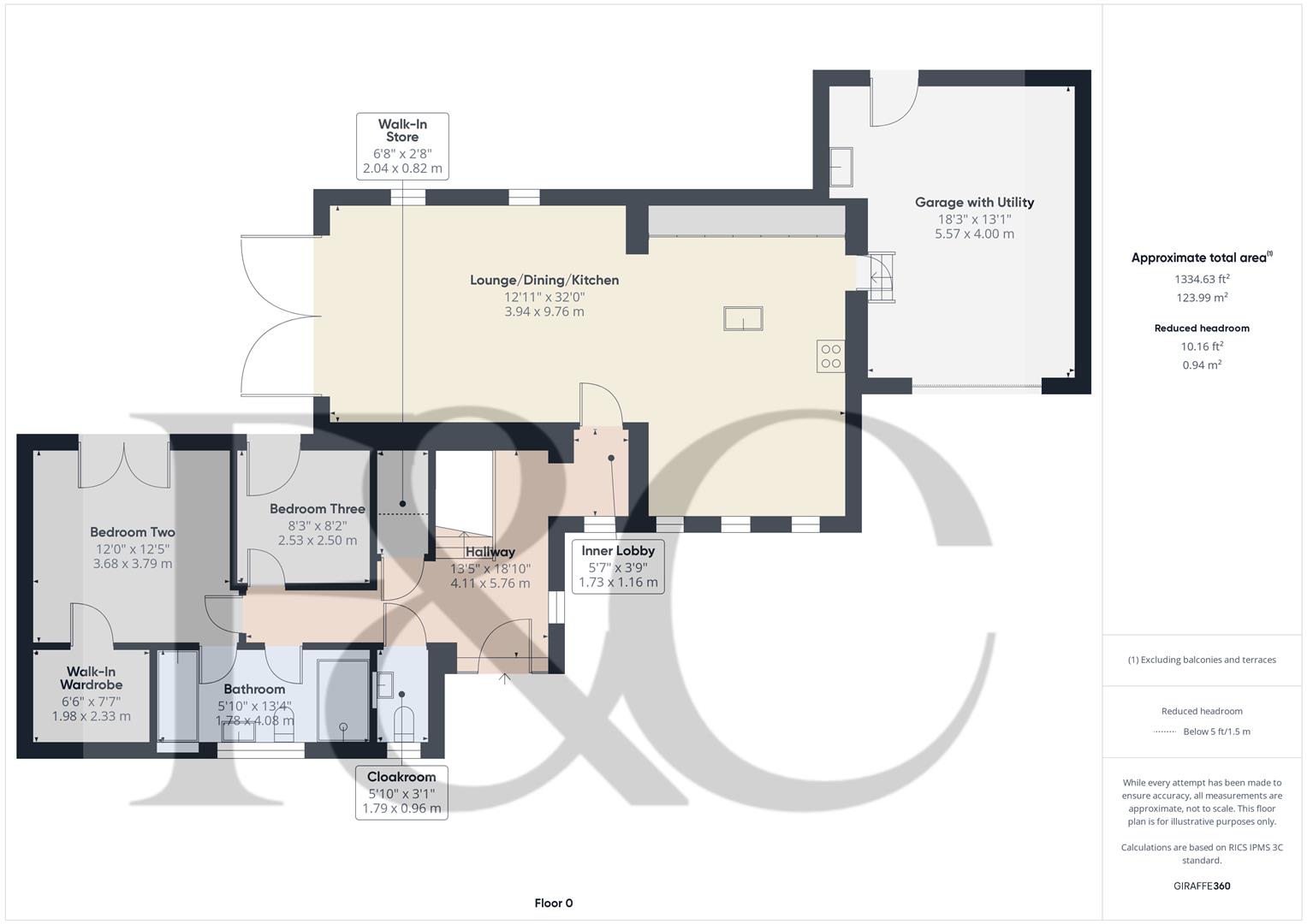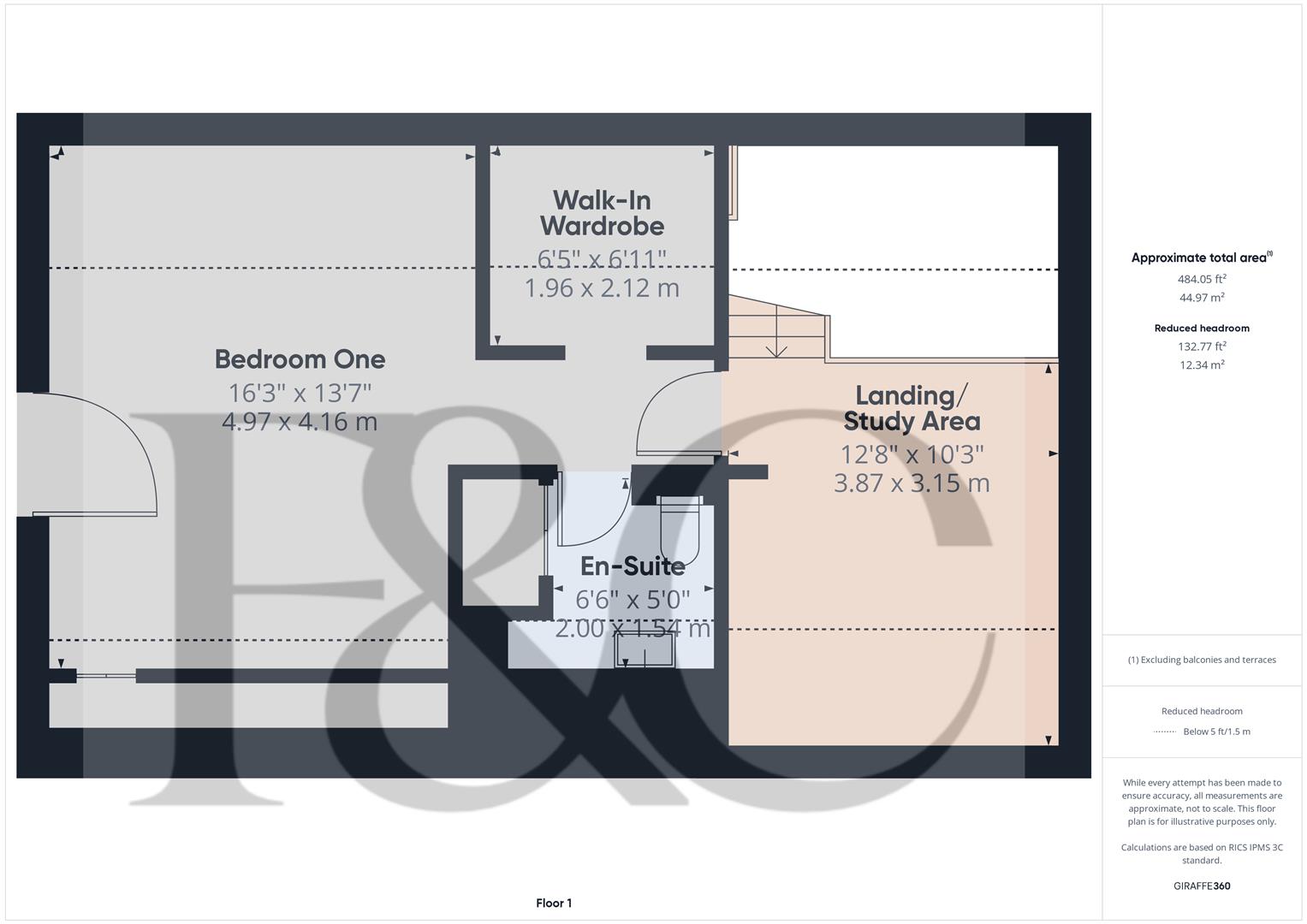- Stunning New Detached Home
- Beautiful Countryside Views
- Private Courtyard of Two Houses - Electric Gates
- High Specification - 10 Year Warranty
- Stylish Living Lounge/Dining/Kitchen with Built-In Appliances
- Three Bedrooms & Two Bathrooms
- Private Manageable Gardens
- Block Paved Driveway - Car Charging Point
- Garage with Electric Door & Utility
- Viewing Absolutely Essential
3 Bedroom Detached House for sale in Derby
STUNNING NEW HOME - This beautiful new build detached home offers a perfect blend of modern living and serene countryside charm. Spanning an impressive 1,819 square feet, this property is designed for both comfort and style, making it an ideal choice for families or those seeking a peaceful retreat.
Upon entering, you are welcomed into a stylish living area that seamlessly combines the lounge, dining, and kitchen spaces. This open-plan design is perfect for entertaining and everyday living, featuring built-in appliances that enhance the contemporary feel of the home. The natural light floods through the large windows, creating a warm and inviting atmosphere.
The property boasts three well-appointed bedrooms and two walk-in wardrobes, providing ample space for relaxation and privacy. Each bedroom is thoughtfully designed and enjoys two fabulous bathrooms.
Set within a private courtyard of just two houses, this home benefits from electric gates, offering an added layer of security and exclusivity. The manageable gardens provide a lovely outdoor space for enjoying the beautiful countryside views that surround the property, perfect for alfresco dining or simply unwinding after a long day.
This exceptional home is not just a place to live; it is a lifestyle choice, offering the perfect balance of modern amenities and the beauty of nature. With its prime location and exquisite design, this property is a rare find in the heart of Derbyshire.
Special Features - Traditional Build with 10 Year Warranty - Western Red Cedarwood Cladding - Aluminium Doors and Windows - Wet Underflooring Heating - Recessed Lighting Throughout - Super-Fast Car Charging Point - Oak Staircase - Neff Appliances - Wisemann Boiler with 10 Year Warranty - Porcelain Paving - Electric Gates
The Location - The property is located close to Horsley Village and offers a good range of local amenities nearby including Co-op, village inns, primary school and regular bus service running to Derby City centre. Belper and Heanor, which is a short drive away, offers a more comprehensive range of services including good schooling, leisure centre and further range of noted retail outlets. Also within easy reach is a good range of quality golf courses including Morley Hayes, Horsley Lodge and Breadsall Priory which provide leisure facilities, restaurants and bars. The property is conveniently located close to good transport links, most notably the A38 and A52, which in turn provides swift onward travel to the main motorway network and other regional centres. For those who enjoy the great outdoors the nearby Derbyshire countryside provides delightful countryside walks.
Accommodation -
Ground Floor -
Storm Porch - With brick pillar, outside light, blue brick block paving and aluminium double glazed entrance door.
Entrance Hall - 5.76 x 4.11 (18'10" x 13'5") - With aluminium front door, tile flooring with underfloor heating, spotlights to ceiling, understairs storage cupboard, split-level oak staircase with glass balustrade leading to first floor and aluminium double glazed window.
Cloakroom - 1.79 x 0.96 (5'10" x 3'1") - With low level WC, fitted wash basin with fitted base cupboard underneath, tile flooring with underfloor heating, spotlights to ceiling, extractor fan, aluminium double glazed window and internal oak veneer door with chrome fittings.
Walk-In Store - 2.04 x 0.82 (6'8" x 2'8") - With tile flooring and oak veneer door with chrome fittings.
Living Lounge/Dining/Kitchen - 9.76 x 3.94 (32'0" x 12'11") -
Lounge Area - With tile flooring with underfloor heating, vaulted ceilings with spotlights to ceiling, two double glazed aluminium windows, two double glazed aluminium bifold doors opening onto sun patio and rear garden, fine countryside views and open space leading to kitchen and dining area.
Dining Area - With matching tile flooring with underfloor heating, three double glazed aluminium windows, spotlights to ceiling, open space leading to kitchen area and open space leading to lounge area.
Kitchen Area - With kitchen island incorporating one and a half stainless steel sink unit with chrome mixer tap and fitted base cupboard underneath, including integrated dishwasher and matching worktops, a further range of wall and base fitted units again with matching worktops, induction hob with extractor hood over, built-in microwave, built-in electric fan assisted oven, integrated large fridge, integrated large freezer, matching tile flooring with underfloor heating, spotlights to ceiling, concealed Viessmann central heating boiler (10 year warranty), open space leading to dining and lounge areas and integral door giving access to garage with utility.
Inner Lobby - 1.73 x 1.16 (5'8" x 3'9") - With tile flooring with underfloor heating, spotlights to ceiling, access to roof space, aluminium double glazed window and internal oak veneer door with chrome fittings opening into superb living lounge/dining/kitchen.
Bedroom Two - 3.79 x 3.68 (12'5" x 12'0") - With fitted carpet with underfloor heating, spotlights to ceiling, aluminium double glazed French doors opening onto sun patio and internal oak veneer door with chrome fittings.
Walk-In Wardrobe - 2.33 x 1.98 (7'7" x 6'5") - With a good range of fitted clothes rails, shelving, drawers, fitted carpet with underfloor heating, spotlights to ceiling and internal oak veneer door with chrome fittings.
Bedroom Three - 2.53 x 2.50 (8'3" x 8'2") - With fitted carpet with underfloor heating, spotlights to ceiling, aluminium double glazed door opening onto sun patio and internal oak veneer door with chrome fittings.
Bathroom - 4.08 x 1.78 (13'4" x 5'10") - With bath with chrome fittings, fitted wash basin with chrome fittings, low level WC, walk-in shower with chrome fittings including shower, attractive tiled walls with matching tile flooring with underfloor heating, alcove storage, shaver point, spotlights to ceiling, extractor fan, double glazed aluminium window and two internal oak veneer doors with chrome fittings.
Spacious First Floor Landing - 3.87 x 3.15 (12'8" x 10'4") - With radiator, fitted carpets, spotlights to ceiling, two double glazed skylight windows, continuation of the attractive oak balustrade with inset glass panels and smoke alarm.
Bedroom One - 4.97 x 4.16 (16'3" x 13'7") - With fitted carpets, radiator, storage into eaves, spotlights to ceiling, beautiful countryside views, double glazed aluminium window and internal oak veneer door with chrome fittings.
Walk-In Wardrobe - 2.12 x 1.96 (6'11" x 6'5") - With shelving, drawers, fitted carpet and light.
En-Suite - 2.00 x 1.54 (6'6" x 5'0") - With separate shower cubicle with chrome fittings including shower, fitted wash basin, low level WC, tile splashbacks, heated chrome towel rail/radiator, spotlights to ceiling, display alcove, extractor fan, double glazed skylight window and internal oak veneer door with chrome fittings.
Front Garden - To the front of the property is a blue brick porcelain paved garden providing extra car parking space and a porcelain paved pathway leading to the side of the house.
Side Garden - There is a continuation of the porcelain paved pathway which leads to the rear garden, flower beds, hedgerows and pleasant countryside views.
Rear Garden - To the rear of the property is a warm, westerly facing, low maintenance, enclosed rear garden laid to lawn with a large porcelain sun patio providing a pleasant sitting out entertaining space complemented by borders, fencing with concrete posts, hedgerow and fine countryside views to the rear.
Driveway - A block paved driveway provides car standing spaces with car charging point and leads to the attached garage with utility.
Garage With Utility - 5.57 x 4.00 (18'3" x 13'1") - With concrete floor, power, lighting, rear steel security door, electric up and over front door, one and a half stainless steel sink unit with mixer tap, fitted range of cupboards, plumbing for automatic washing machine and space for tumble dryer.
Council Tax Band - To Be Confirmed -
Property Ref: 10877_33826596
Similar Properties
Flamstead House, Denby Village, Derbyshire
4 Bedroom Detached House | Offers in region of £595,000
CHARMING AND COUNTRY - Detached, three storey, former farmhouse residence occupying very pleasant, semi-rural location w...
Waterside Close, Darley Abbey, Derby
4 Bedroom Detached House | Offers in region of £595,000
ECCLESBOURNE SCHOOL CATCHMENT AREA -This well-presented detached house offers a perfect blend of comfort and style - NO...
Holly House, Horsley Village, Derby
4 Bedroom Detached House | Offers in region of £595,000
Welcome to Holly House in the charming Horsley Village, Derbyshire. This stunning 2020 built detached house offers a per...
Park Road, Duffield, Belper, Derbyshire
4 Bedroom Detached House | £599,950
ECCLESBOURNE SCHOOL CATHCMENT AREA - A four bedroom detached property with superb large private garden - IDEAL FAMILY HO...
Darley Park Drive, Darley Abbey, Derby
4 Bedroom Detached House | Offers in region of £600,000
ECCLESBOURNE SCHOOL CATCHMENT AREA - This delightful detached home offers a perfect blend of character and modern living...
Windley Crescent, Darley Abbey, Derby
4 Bedroom Detached House | Offers in region of £625,000
ECCLESBOURNE SCHOOL CATCHMENT AREA - This detached house on Windley Crescent offers an ideal family home with ample spac...

Fletcher & Company Estate Agents (Duffield)
Duffield, Derbyshire, DE56 4GD
How much is your home worth?
Use our short form to request a valuation of your property.
Request a Valuation
