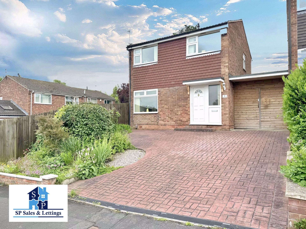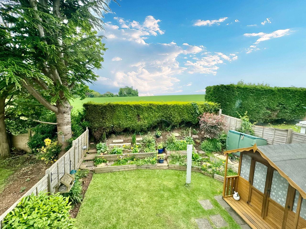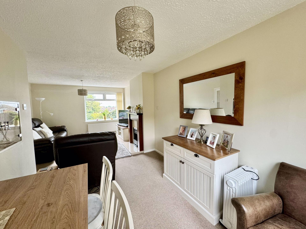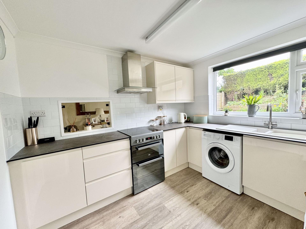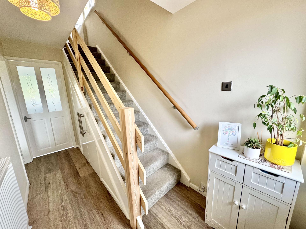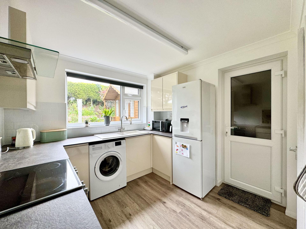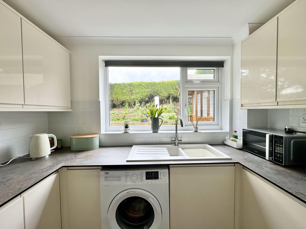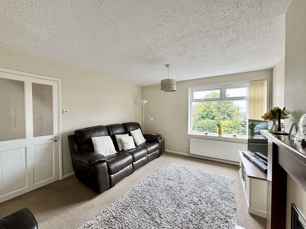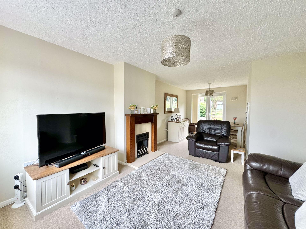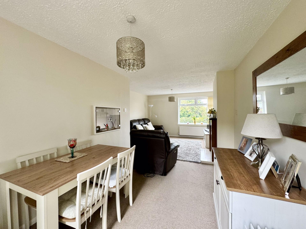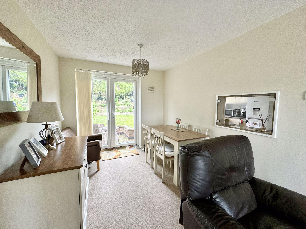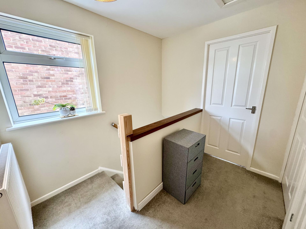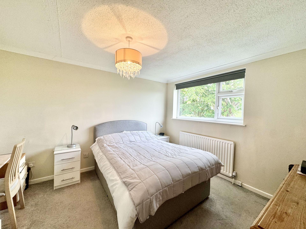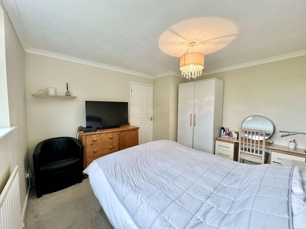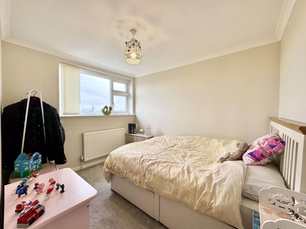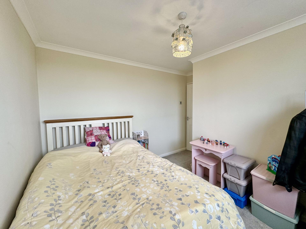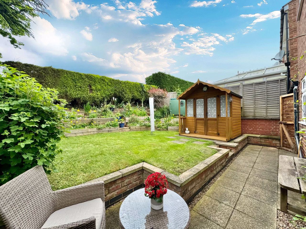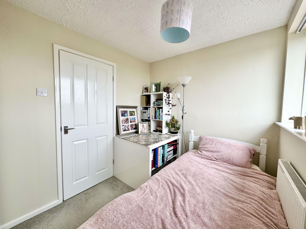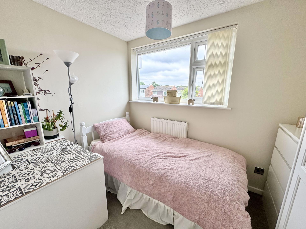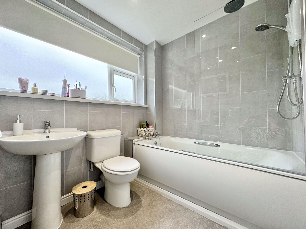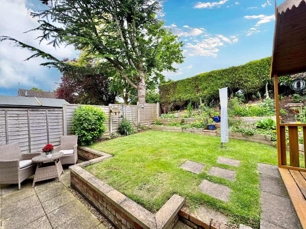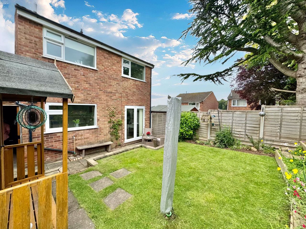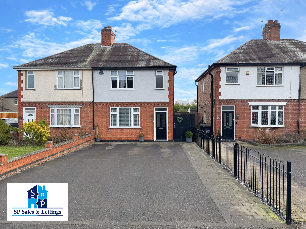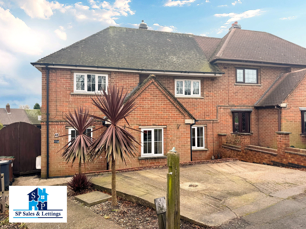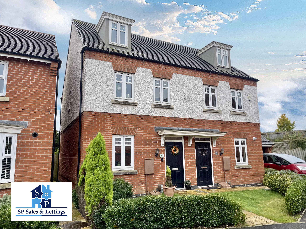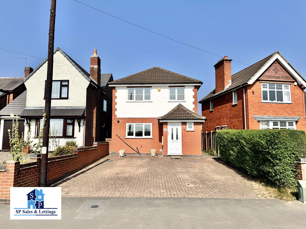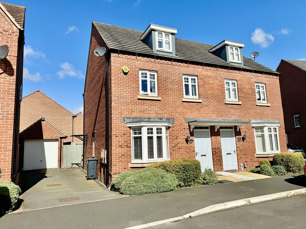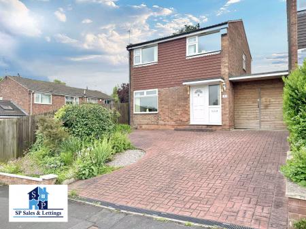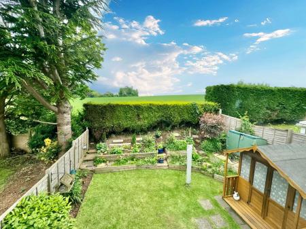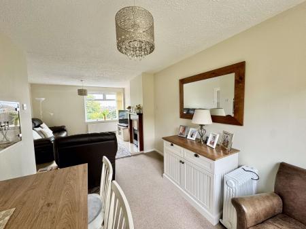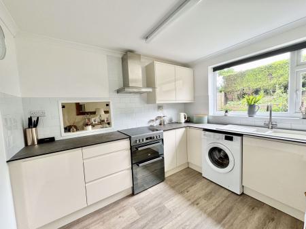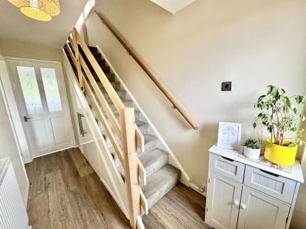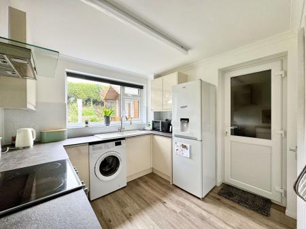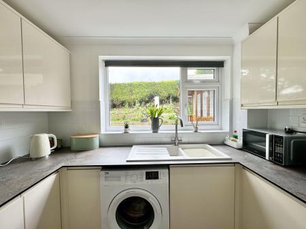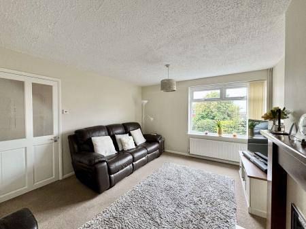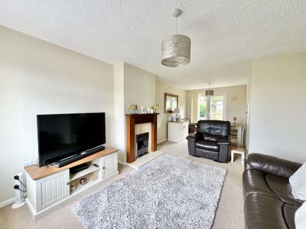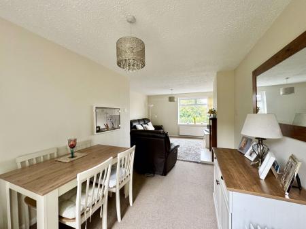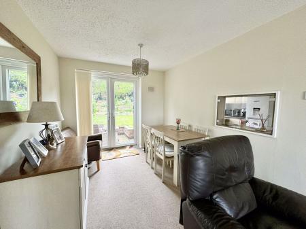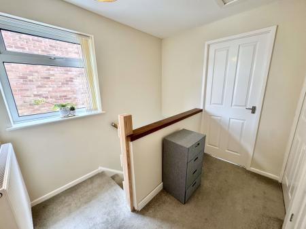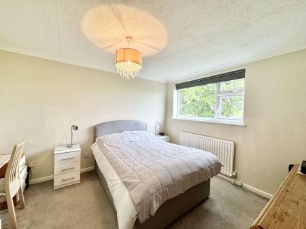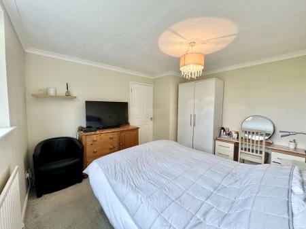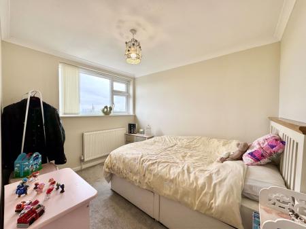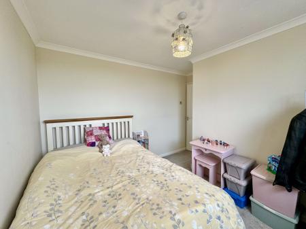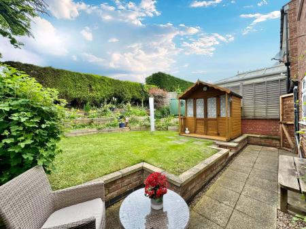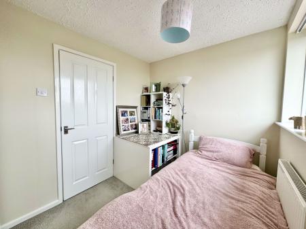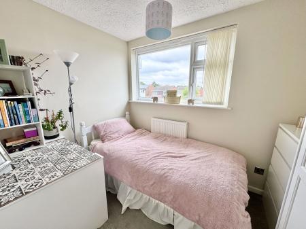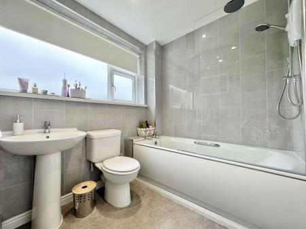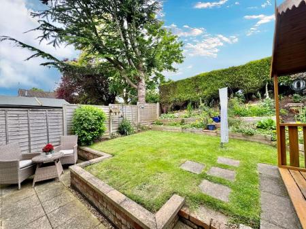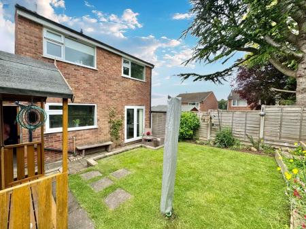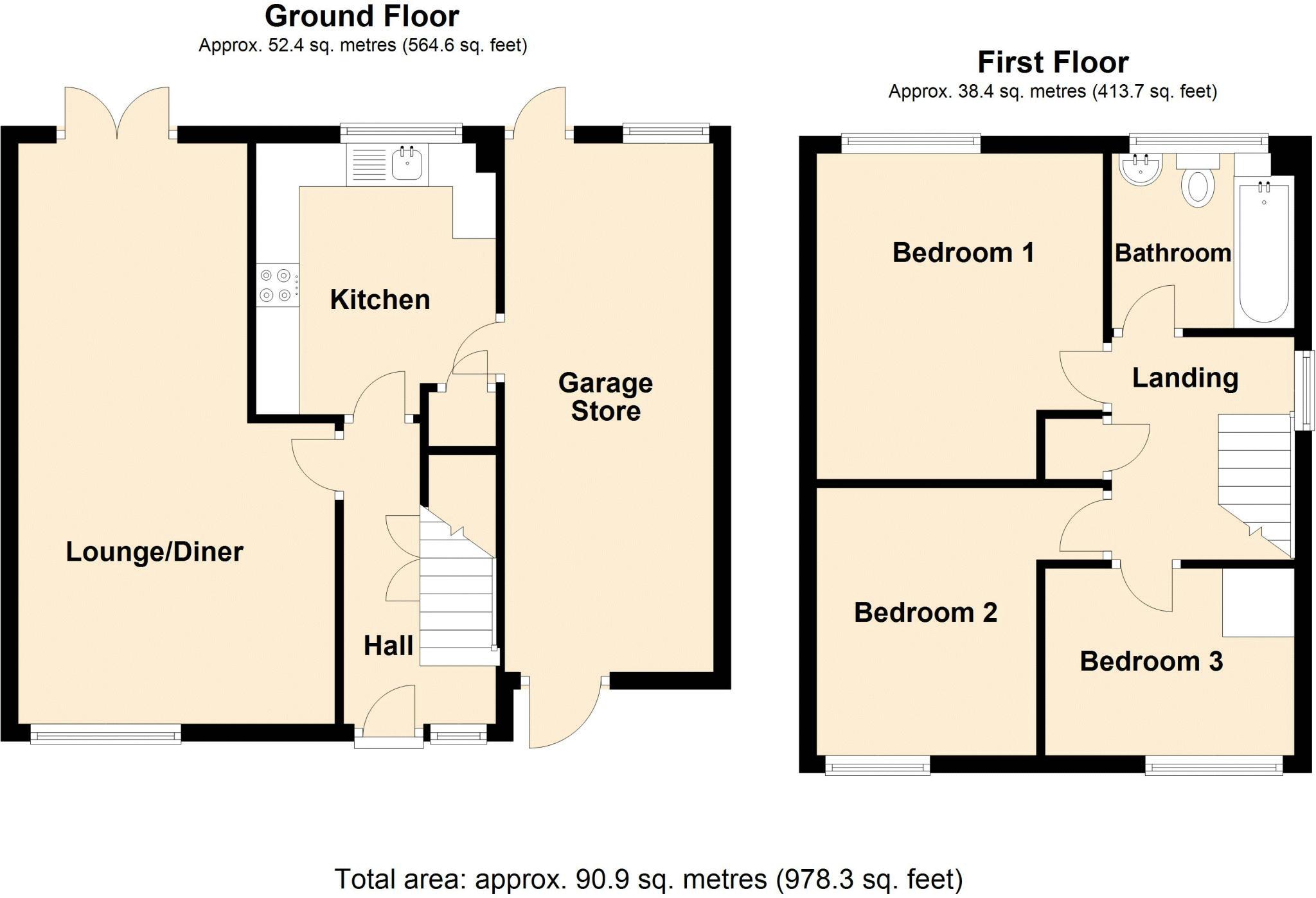- Three Bedroom Detached House
- Garage Store & Substantial Driveway
- Cul-De-Sac Location
- Excellent Views Over Kegworth Village
- Newly Fitted Bathroom
- Lounge/Diner
- Kitchen
- South West Facing Garden
3 Bedroom House for sale in Derby
**FANTASTIC EXAMPLE OF THREE BEDROOM DETACHED HOUSE SITUATED IN THE CUL-DE-SAC POSITION WITH A SUBSTANTAIL DRIVEWAY, GARAGE STORE, LOUNGE/DINER, KITCHEN, NEWLY FITTED BATHROOM & A SOUTH WEST FACING PRIVATE REAR GARDEN ** SP Sales & Lettings are pleased to introduce this fantastic example of three bedroom detached house to the market in Kegworth. The accommodation is situated in the Cul-De-Sac position with excellent views over Kegworth village to the front, open fields to the rear and briefly comprises of an entrance hall, lounge/diner and a kitchen to the ground floor. To the first floor there are three bedrooms and a newly fitted family bathroom. The property also benefits from having a substantial driveway, garage store and a south west facing private rear garden with a summer house. Call now to view!!
Entrance Hall
5' 8'' x 11' 8'' (1.73m x 3.56m)
With a uPVC door to the front elevation, a storage cupboard, a radiator and a uPVC door to the front elevation.
Lounge/Diner
12' 0'' x 22' 0'' (3.65m x 6.71m)
With a uPVC window to the front elevation, double doors to the rear elevation, gas feature fireplace with surround and a radiator.
Kitchen
9' 7'' x 9' 11'' (2.91m x 3.03m)
Kitchen is fitted with a range of wall and base units, sink and drainer unit, electric oven and hob with extractor fan over, plumbing and space for washing machine, a radiator, pantry, uPVC window to the rear elevation and a door leading to the garage.
First Floor Landing
With a uPVC window to the side elevation and a radiator.
Bedroom One
11' 0'' x 11' 9'' (3.35m x 3.59m)
With a uPVC window to the rear elevation and a radiator.
Bedroom Two
10' 2'' x 11' 0'' (3.09m x 3.36m)
With a uPVC window to the front elevation and a radiator.
Bedroom Three
7' 2'' x 9' 7'' (2.19m x 2.91m)
With a uPVC window to the front elevation and a radiator.
Bathroom
6' 2'' x 6' 11'' (1.89m x 2.11m)
Newly fitted bathroom with panelled bath with shower over with glass screen, low level W/C, wash hand basin, heated towel rail and a uPVC window to the rear elevation.
Driveway
With ample off road parking.
Garage Store
With single door for motorcycle access.
Rear Garden
Mainly laid to lawn with a patio area, summer house and raised flower beds.
Important Information
- This is a Freehold property.
Property Ref: EAXML16127_12391241
Similar Properties
3 Bedroom House | Asking Price £269,000
** BEAUTIFULLY PRESENTED THREE BEDROOM SEMI DETACHED HOUSE WITH MODERN DECOR INCLUDING QUARTZ WORKTOP, NEW INTERNTAL DOO...
3 Bedroom House | Asking Price £260,000
** BEAUTIFULLY PRESENTED THREE/FOUR BEDROOM SEMI-DETACHED HOUSE WITH A DRIVEWAY, LOUNGE, KITCHEN DINER, UTILITY ROOM, DO...
3 Bedroom House | Asking Price £260,000
** BEAUTIFULLY PRESENTED EXTENDED THREE BEDROOM DETACHED FAMILY HOME SITUATED IN A QUIET POSITION AT THE END OF A CUL-DE...
Isaac Grove, Ashby-De-La-Zouch
3 Bedroom House | Asking Price £269,500
** FANTASTICALLY PRESENTED THREE BEDROOM SEMI DETACHED HOUSE WITH A DRIVEWAY, GARAGE, DOWNSTAIRS WC, KITCHEN , LOUNGE/DI...
3 Bedroom House | Asking Price £270,000
** FANTASTIC EXAMPLE OF AN INDIVIDUALLY BUILT THREE BEDROOM DETACHED HOUSE WITH AN EXTENSIVE DRIVEWAY, LOUNGE, EXTENDED...
3 Bedroom House | Offers Over £275,000
** FANTASTIC THREE DOUBLE BEDROOM, THREE STOREY SEMI DETACHED HOUSE SITUATED IN LOUGHBOROUGH WITH A DRIVEWAY & GARAGE, L...

SP Sales & Lettings (Shepshed)
Shepshed, Leicestershire, LE12 9NP
How much is your home worth?
Use our short form to request a valuation of your property.
Request a Valuation
