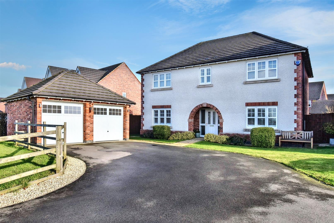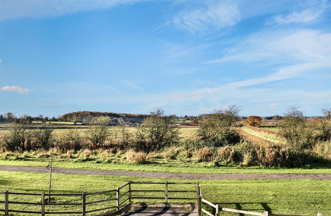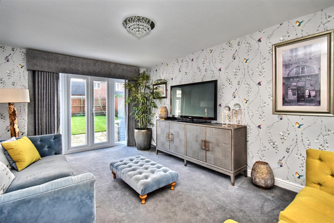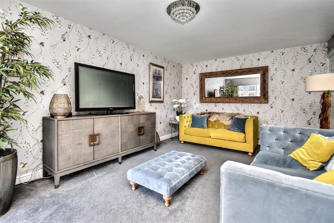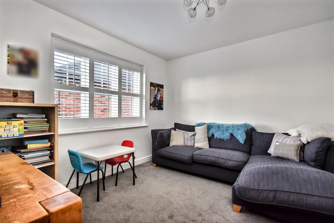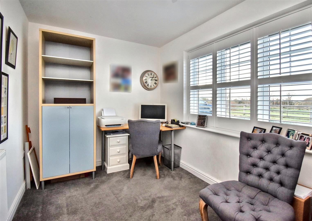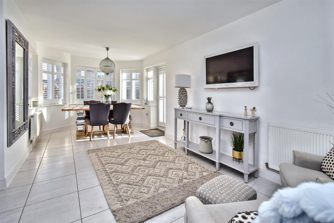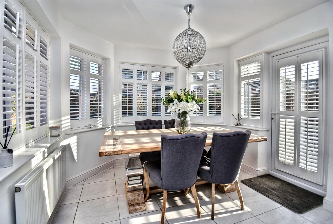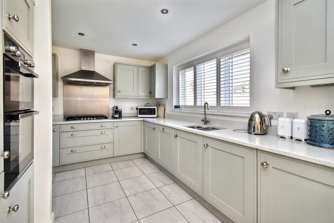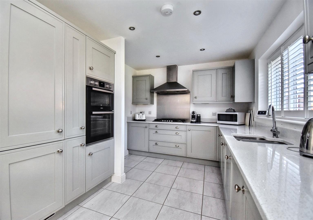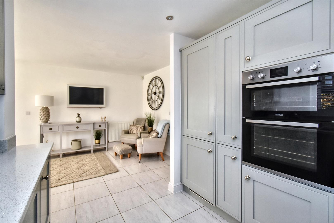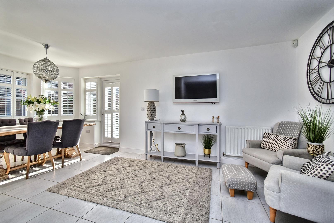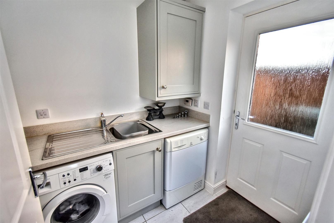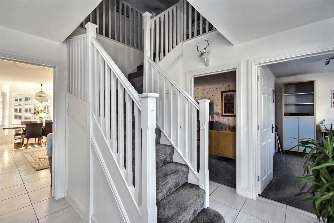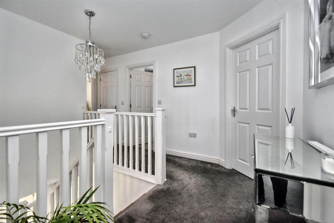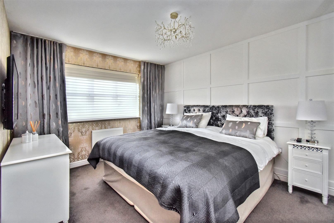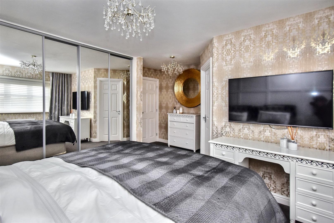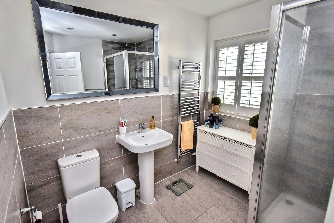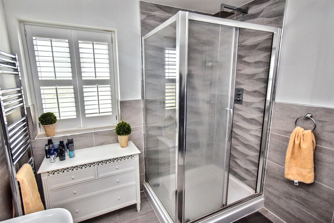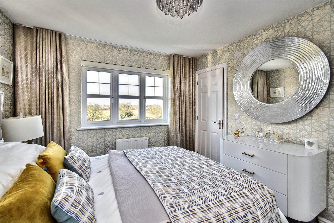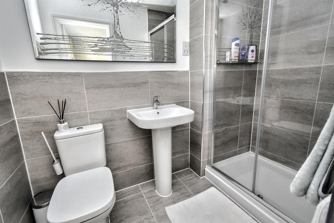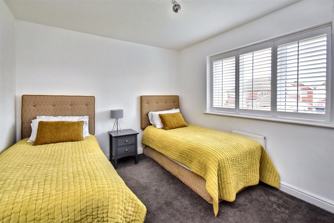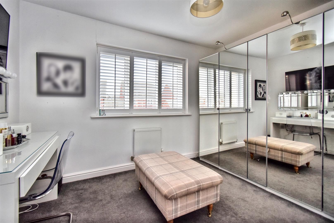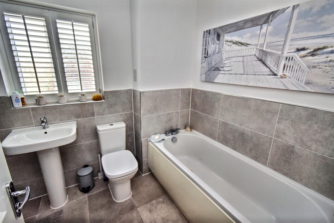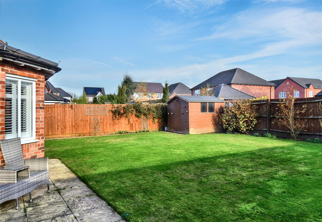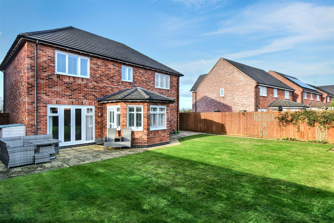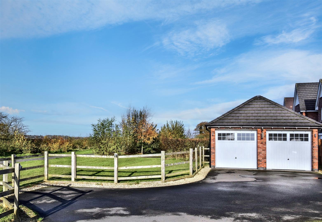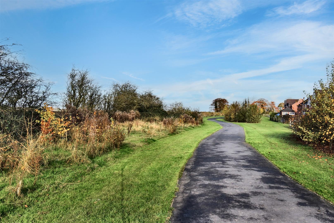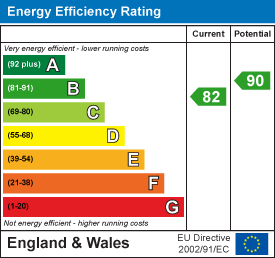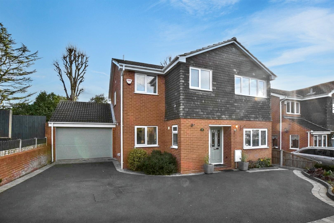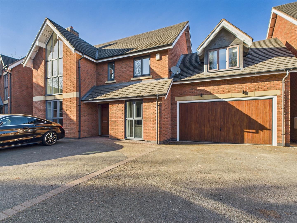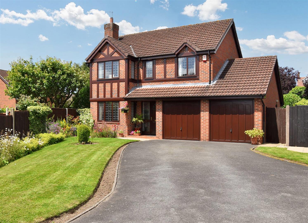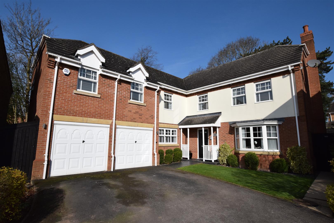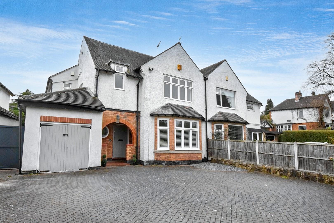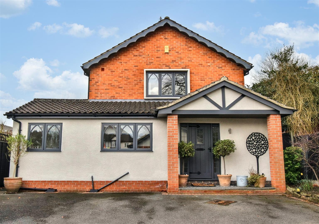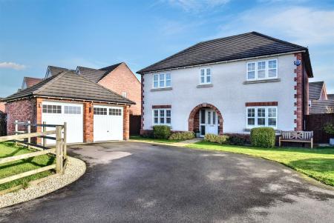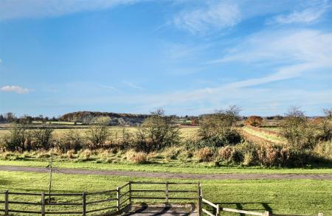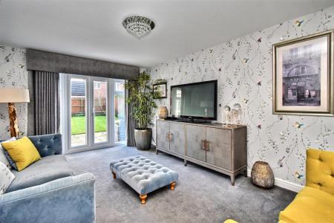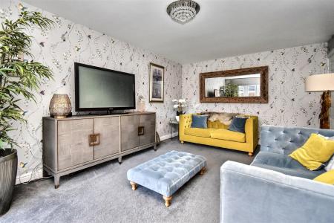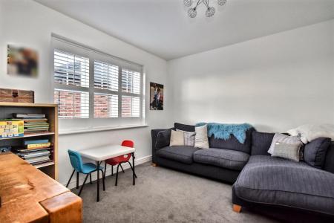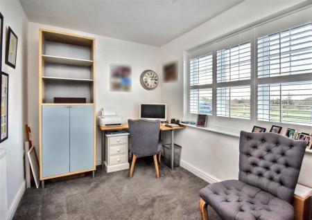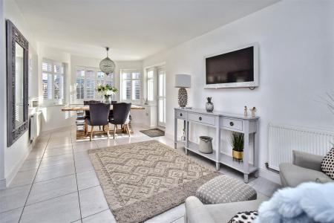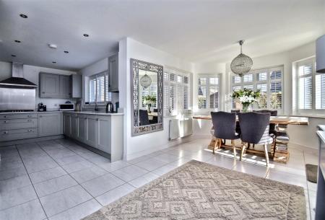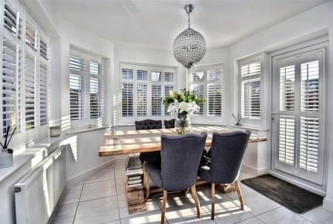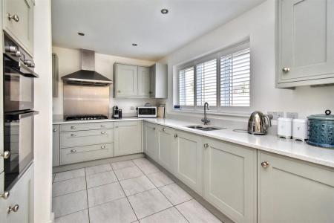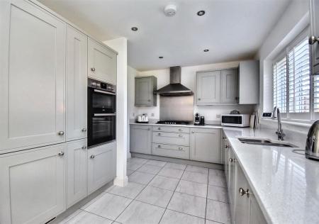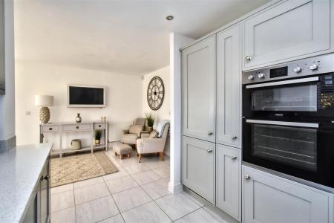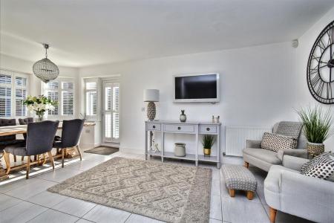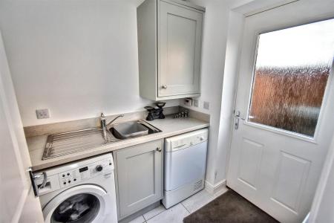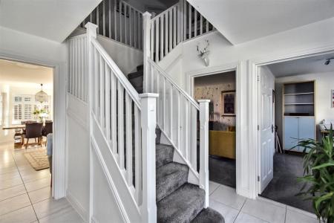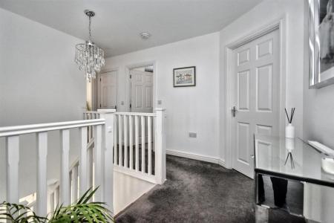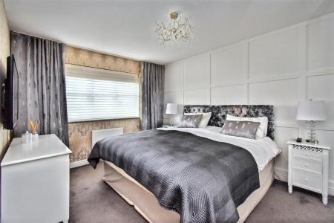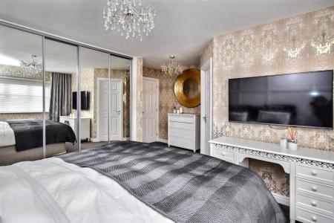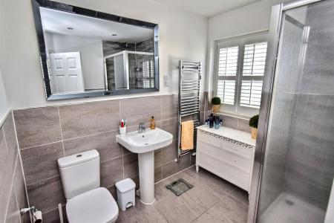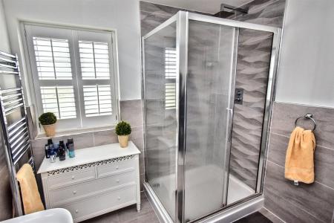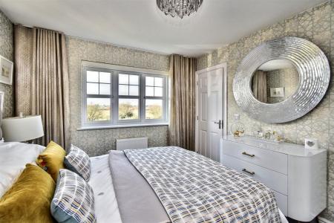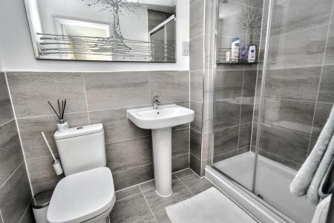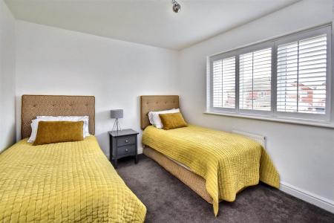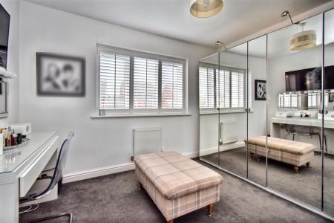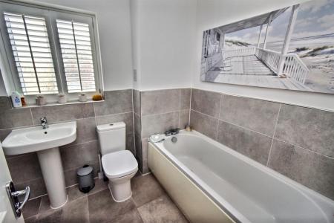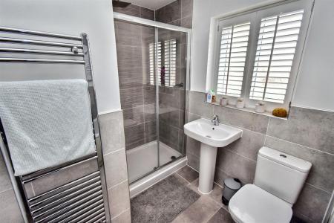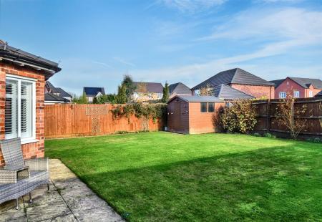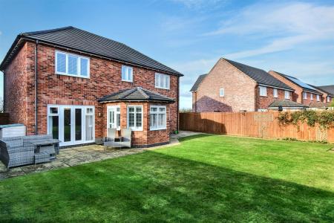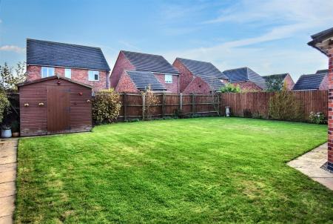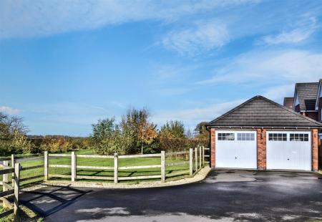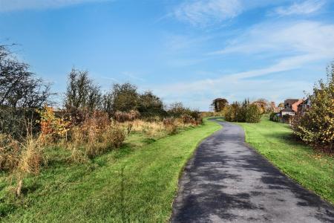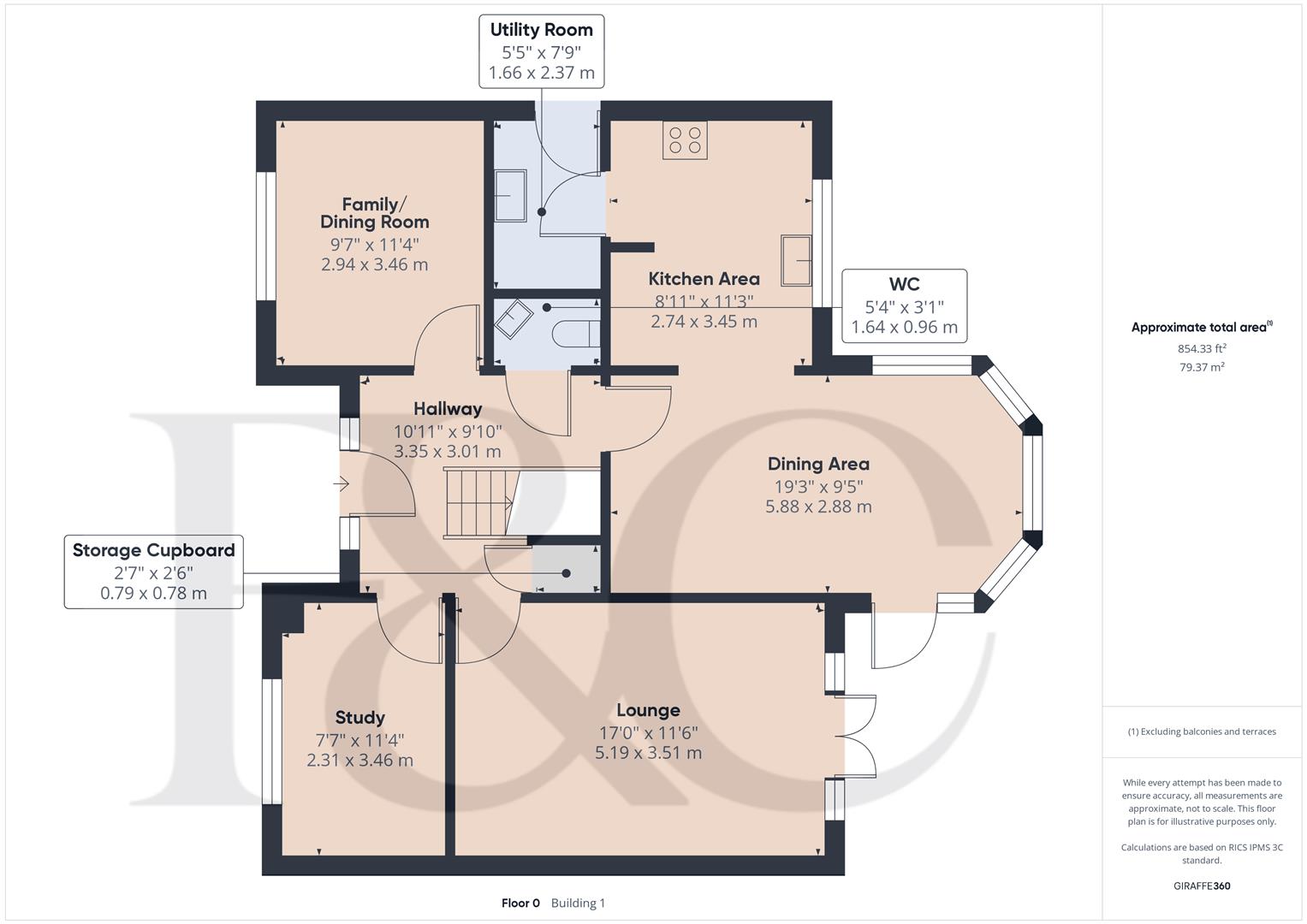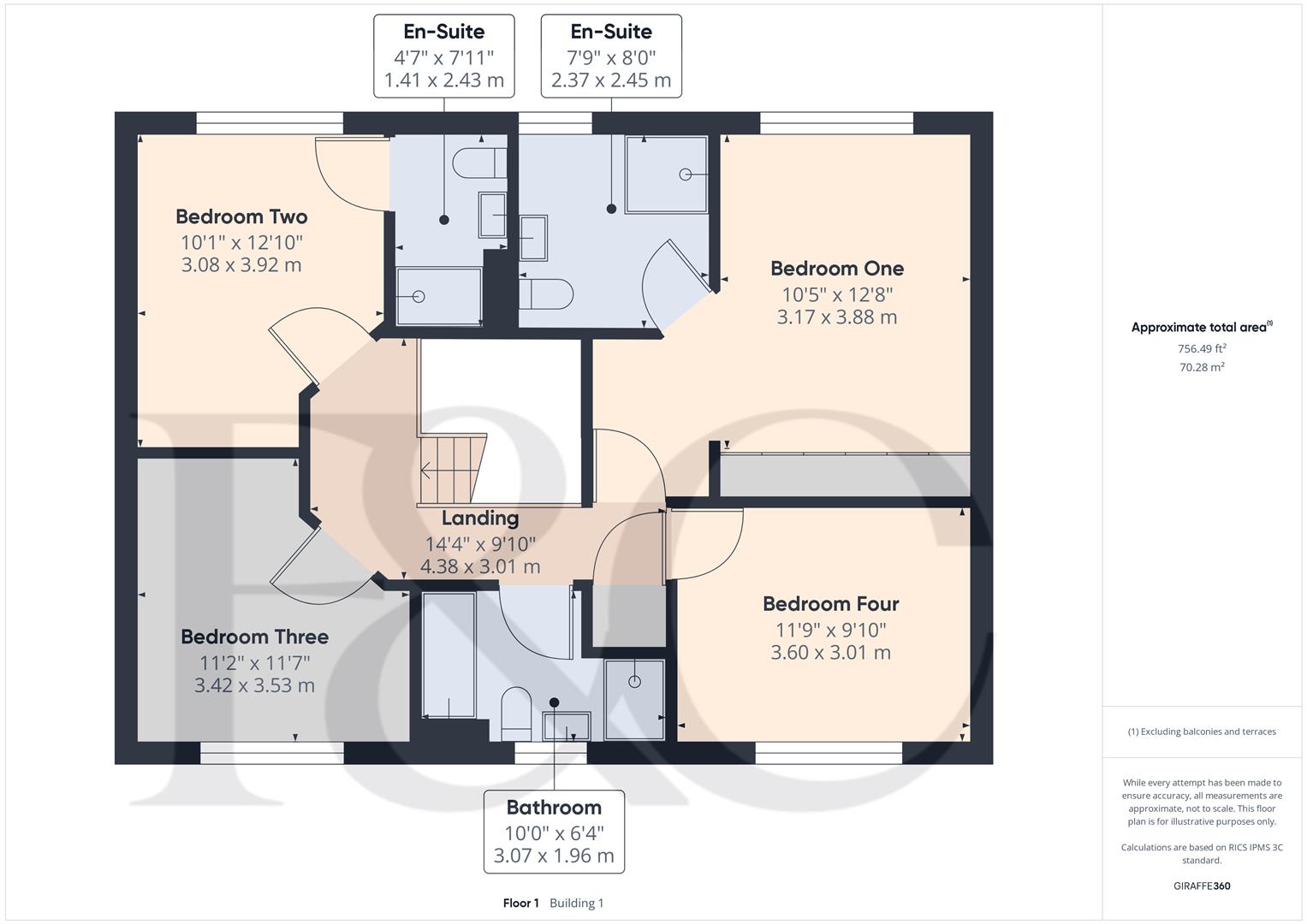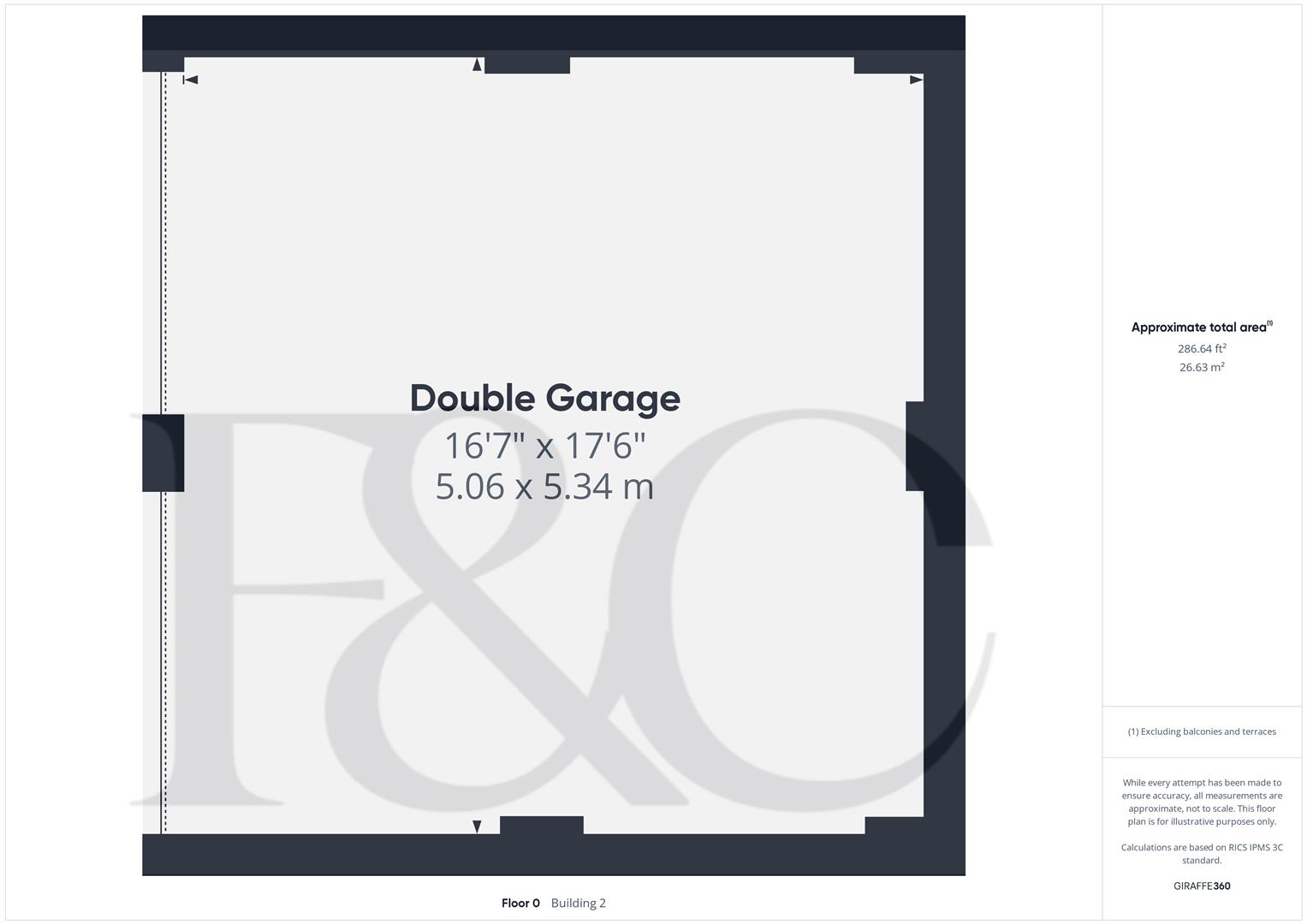- Beautiful Detached Home
- Best Position on the Development - Countryside Views
- Ecclesbourne School Catchment Area
- Private End of Cul-de-sac Location
- Lounge, Family/Dining Room & Study
- Living Fitted Kitchen/Dining Room
- Utility Room & Cloakroom
- Four Double Bedrooms & Three Bathrooms
- Pleasant Generous Gardens
- Large Driveway & Brick Double Detached Garage
4 Bedroom Detached House for sale in Derby
BEST POSITION ON THE DEVELOPMENT - A beautiful four bedroom detached property with double garage, located on the edge of the development enjoying fine countryside views.
The property is within Ecclesbourne School catchment area and benefits from a private position, set in a small non-through road cul-de-sac.
The gas central heated and double glazed living accommodation briefly consists on the ground floor: recessed storm arched porch, entrance hall with staircase leading to first floor, cloakroom/WC, lounge family/dining room, study, living fitted kitchen/dining room with built-in appliances and utility room. The first floor landing leads to four double bedrooms, two en-suites and a four-piece family bathroom.
There is a generous sized garden laid to lawn with patio. A large driveway leads to a brick and tile double detached garage with power and lighting.
The Location - Langley Country Park is a sought after modern development located close to Mickleover. This is an extremely popular residential suburb of Derby approximately 4 miles from the City centre combining a range of local amenities including supermarket, general range of shops and leisure facilities including Mickleover Golf course. The property is also situated close to open Countryside and the local villages of Kirk Langley and Mackworth Village.
The property also offers good transport links to the A38 and A50 trunk roads and in turn to the M1 motorway and East Midlands International Airport. The A52 is also just a few minutes away providing easy access to Ashbourne and Peak District.
There are also local employment opportunities within easy access including Royal Derby hospital, Toyota, Rolls-Royce and Derby University.
Accommodation -
Ground Floor -
Storm Arched Porch - With brick archway, outside light and half glazed entrance door opening into entrance hall.
Entrance Hall - 3.35 x 3.01 (10'11" x 9'10") - With tiled flooring, radiator, under-stairs storage cupboard and staircase leading to first floor.
Storage Cupboard - 0.79 x 0.78 (2'7" x 2'6") - With tiled flooring and panelled door with chrome fittings.
Cloakroom - 1.64 x 0.96 (5'4" x 3'1") - With low level WC, corner washbasin, tiled splash-backs, radiator, tiled flooring, extractor fan and internal panelled door with chrome fittings.
Lounge - 5.19 x 3.51 (17'0" x 11'6") - With two radiators, double glazed French doors opening onto paved patio and internal panelled door with chrome fittings.
Study - 3.46 x 2.31 (11'4" x 7'6") - With radiator, countryside views, double glazed window to front with internal plantation shutter blind and internal panelled door with chrome fittings.
Family/Dining Room - 3.46 x 2.94 (11'4" x 9'7") - With radiator, countryside views, double glazed window to front with internal plantation shutter blind and internal panelled door with chrome fittings.
Living Kitchen/Dining Room -
Dining Area - 5.88 x 2.88 (19'3" x 9'5" ) - With tiled flooring, two radiators, five double glazed windows all having internal planation shutter blinds, double glazed door with internal plantation shutter blind opening onto paved patio and open space leading into fitted kitchen area.
Kitchen Area - 3.45 x 2.74 (11'3" x 8'11") - With inset one and a half stainless steel sink unit with chrome mixer tap, wall and base fitted units with attractive matching Quartz worktops, built-in five ring gas hob with extractor hood over, built-in double electric fan assisted oven, integrated dishwasher, integrated fridge/freezer, matching tiled flooring, radiator, spotlights to ceiling, double glazed window overlooking rear garden with internal plantation shutter blind and panelled door with chrome fittings opening into utility room.
Utility Room - 2.37 x 1.66 (7'9" x 5'5" ) - With single stainless steel sink unit with mixer tap, fitted worktops, fitted base cupboards, plumbing for automatic washing machine, space for tumble dryer, concealed central heating boiler, matching tiled flooring, radiator, extractor fan and half glazed side access door.
First Floor -
Landing - With radiator, built-in cupboard housing the high-efficiency hot water cylinder and access to roof space.
Double Bedroom One - 3.88 x 3.17 (12'8" x 10'4" ) - With built-in wardrobes providing good storage with sliding mirrored doors, radiator, countryside views, double glazed window to front with electric blind and internal panelled door with chrome fittings.
En-Suite - 2.45 x 2.37 (8'0" x 7'9") - With double shower cubicle with chrome fittings including shower, pedestal wash handbasin with chrome fittings, low level WC, tiled splash-backs, tiled flooring, spotlights to ceiling, shaver point, extractor fan, heated chrome towel rail/radiator, double glazed obscure window with internal plantation shutter blind and internal panelled door with chrome fittings.
Double Bedroom Two - 3.92 x 3.08 (12'10" x 10'1") - With wardrobe (included in the sale), radiator, countryside views, double glazed window to front with electric blind and internal panelled door with chrome fittings.
En-Suite - 2.43 x 1.41 (7'11" x 4'7") - With double shower cubicle with chrome fittings including shower, pedestal wash handbasin, low level WC, tiled splash-backs, tiled flooring, shaver point, spotlights to ceiling, extractor fan, heated chrome towel rail/radiator and internal panelled door with chrome fittings.
Double Bedroom Three - 3.53 x 3.42 (11'6" x 11'2") - With radiator, double glazed window to rear with internal plantation shutter blind and internal panelled door with chrome fittings.
Double Bedroom Four - 3.60 x 3.01 (11'9" x 9'10") - With a good range of wardrobes with mirrored doors (included in the sale), radiator, double glazed window to rear with internal plantation shutter blind and internal panelled door with chrome fittings.
Family Bathroom - 3.07 x 1.96 (10'0" x 6'5") - In white with bath with chrome fittings, pedestal wash handbasin with chrome fittings, low level WC, separate double shower cubicle with chrome fittings including shower, tiled splash-backs, tiled flooring, spotlights to ceiling, extractor fan, shaver point, heated chrome towel rail/radiator, double glazed window to rear with internal plantation shutter blind and internal panelled door with chrome fittings.
Front Garden - To the front of the property is a lawned fore-garden with paved pathway leading to the entrance door and side access gate.
Side Garden - With side access gate, paved pathway and lawn.
Rear Garden - To the rear of the property is an enclosed garden laid to lawn with paved patio, flowerbeds and fencing.
Driveway - A large tarmac driveway provides car standing spaces for approximately four vehicles.
Brick & Tile Detached Double Garage - 5.34 x 5.06 (17'6" x 16'7") - With concrete floor, power and lighting and two up and over front doors.
Council Tax - F -
Property Ref: 1882645_33516572
Similar Properties
Stanley Close, Darley Abbey, Derby
4 Bedroom Detached House | Offers in region of £550,000
An immaculately presented, four bedroom, detached residence occupying a highly sought after, quiet cul-de-sac location j...
Abbeycroft Lane, Darley Abbey, Derby
5 Bedroom Detached House | Offers Over £550,000
This stylish detached home offers a perfect blend of comfort and elegance. The property boasts two reception rooms, livi...
Lambley Drive, Allestree, Derby
4 Bedroom Detached House | Offers in region of £525,000
IMMACULATELY PRESENTED DETACHED HOME - A truly superb four bedroom detached home with double garage set in a pleasant cu...
Cardinal Close, off Porters Lane, Oakwood, Derby
5 Bedroom Detached House | Offers Over £575,000
A most impressive, extremely spacious, genuine five double bedroom, detached residence occupying a quiet cul-de-sac loca...
Duffield Road, Darley Abbey, Derby
4 Bedroom Semi-Detached House | Offers in region of £575,000
An extremely spacious, extended, four bedroom, traditional, semi-detached residence occupying a sizeable plot in a promi...
Duffield Road, Darley Abbey, Derby
3 Bedroom Detached House | Offers in region of £575,000
This highly appealing detached house with double garage and private garden offers a wonderful opportunity for families a...

Fletcher & Company Estate Agents (Derby)
Millenium Way, Pride Park, Derby, Derbyshire, DE24 8LZ
How much is your home worth?
Use our short form to request a valuation of your property.
Request a Valuation
