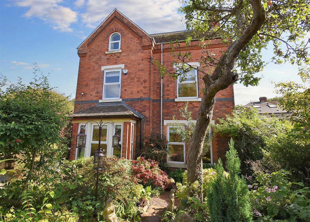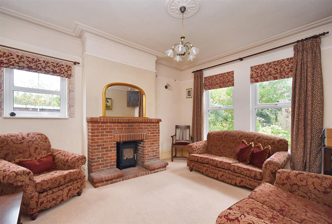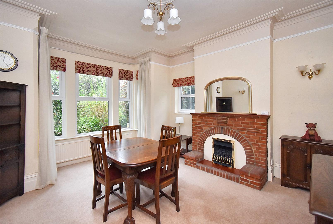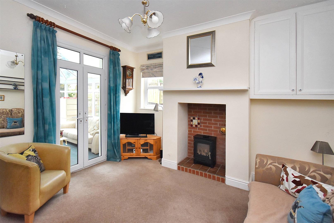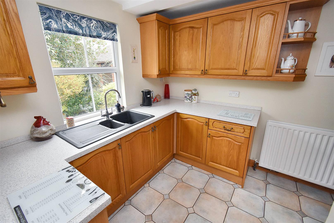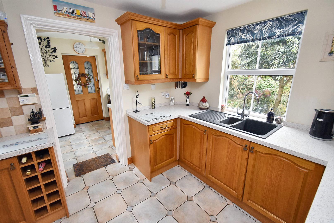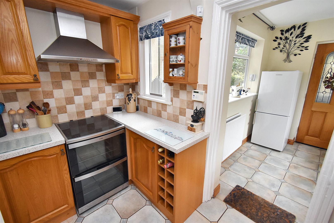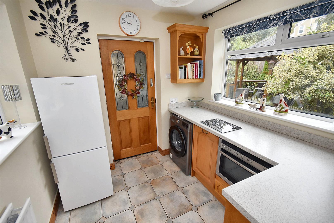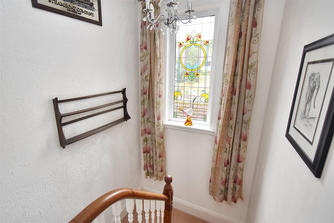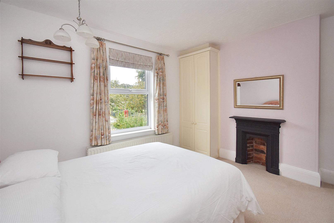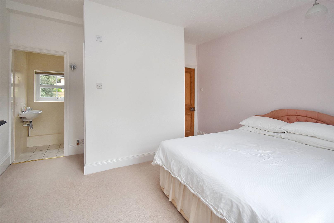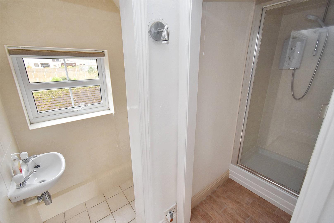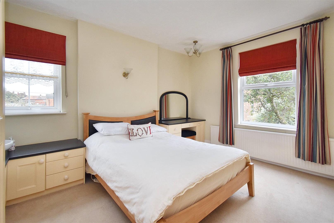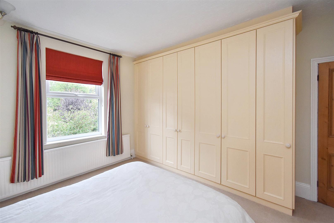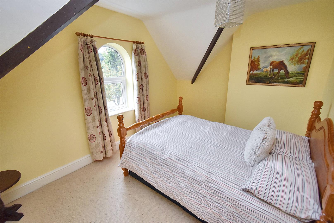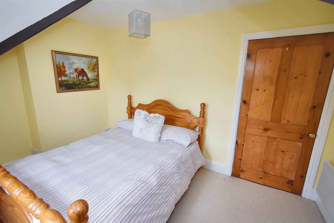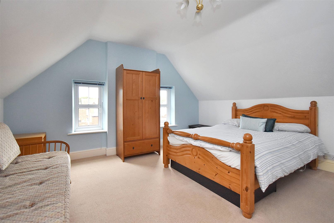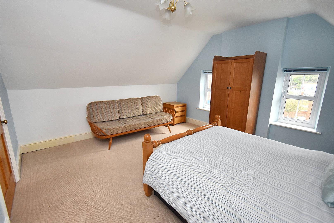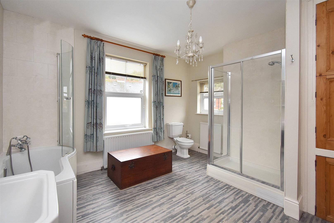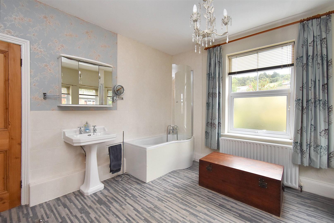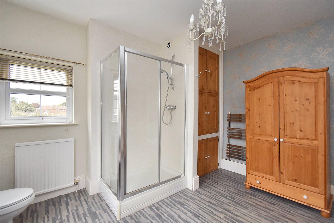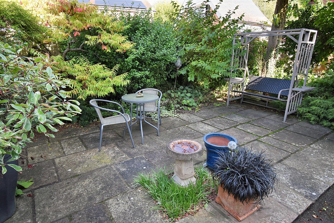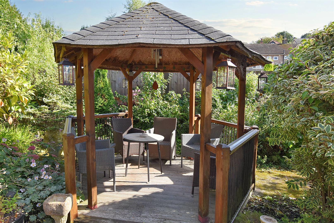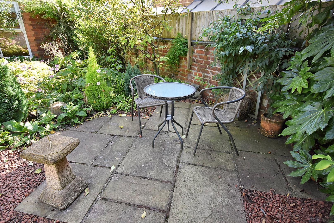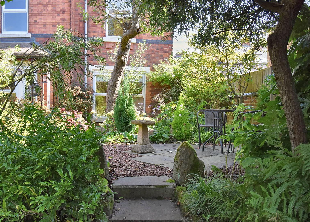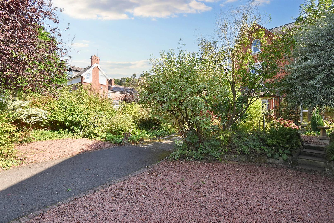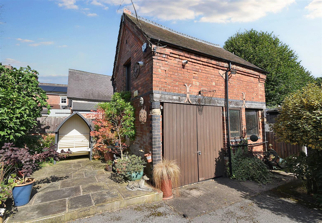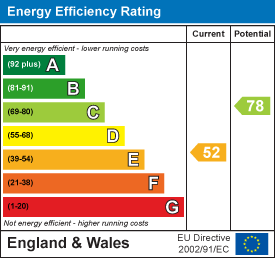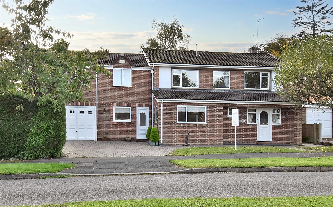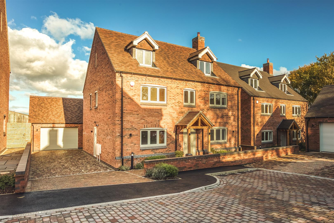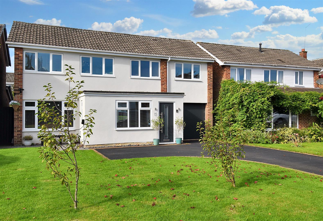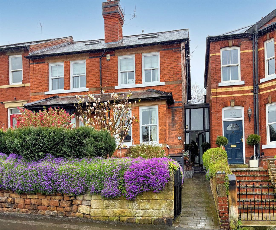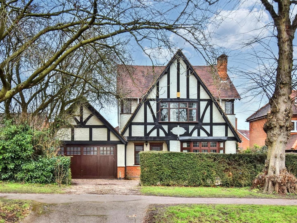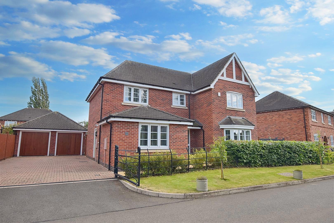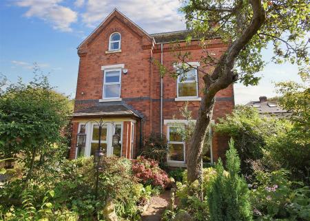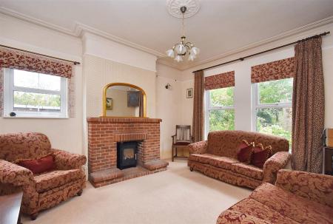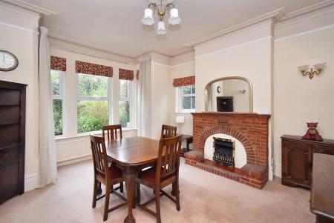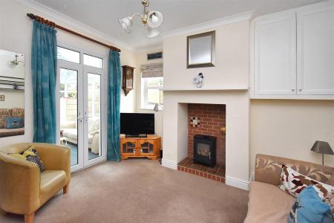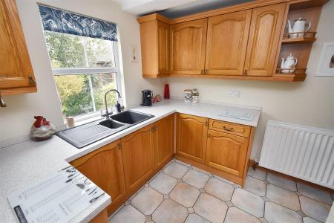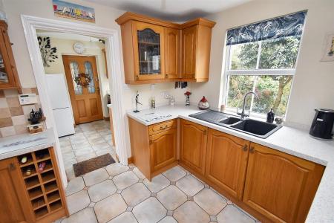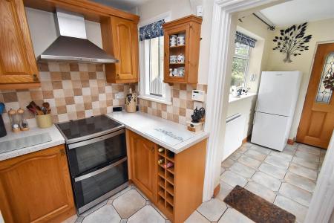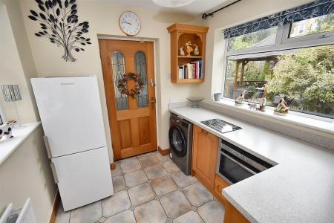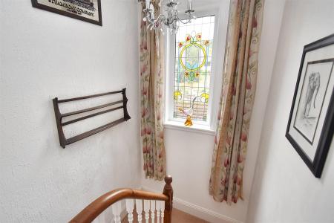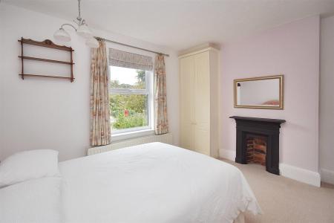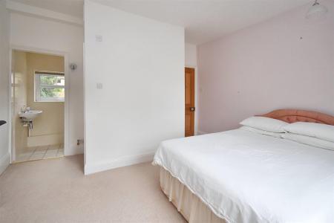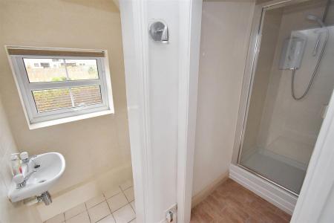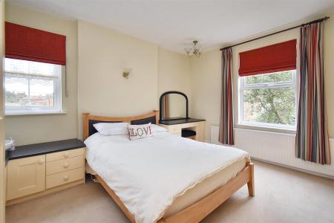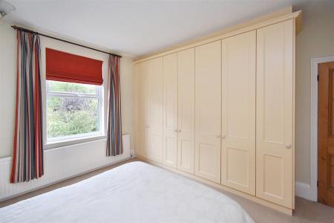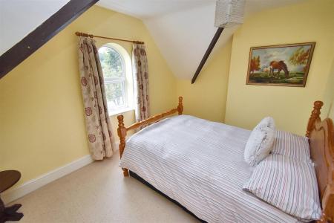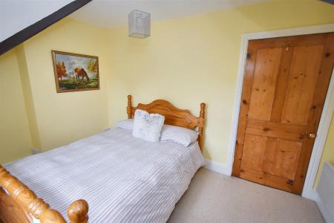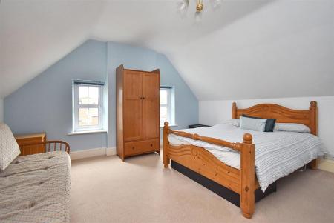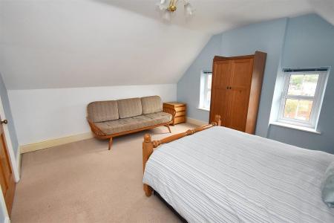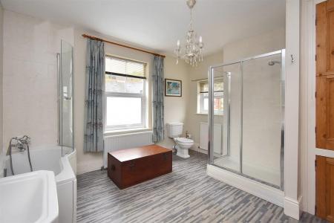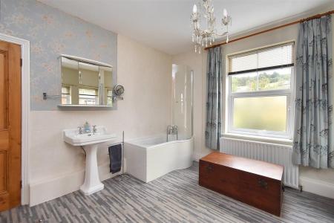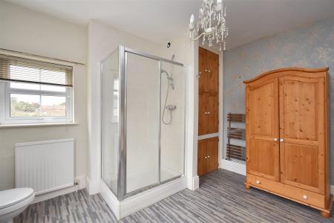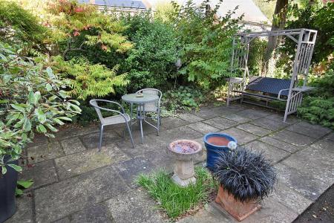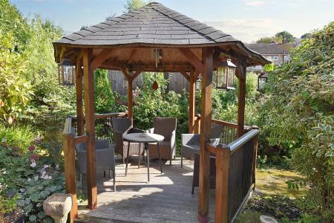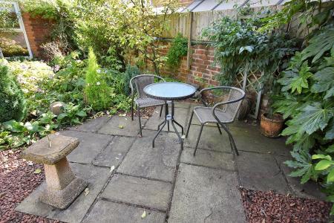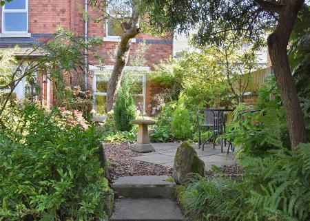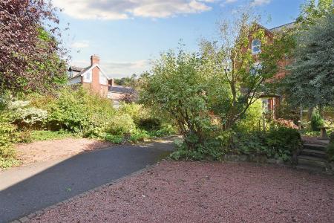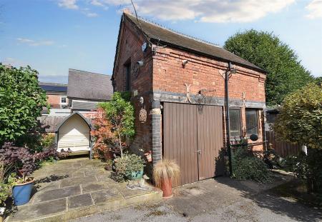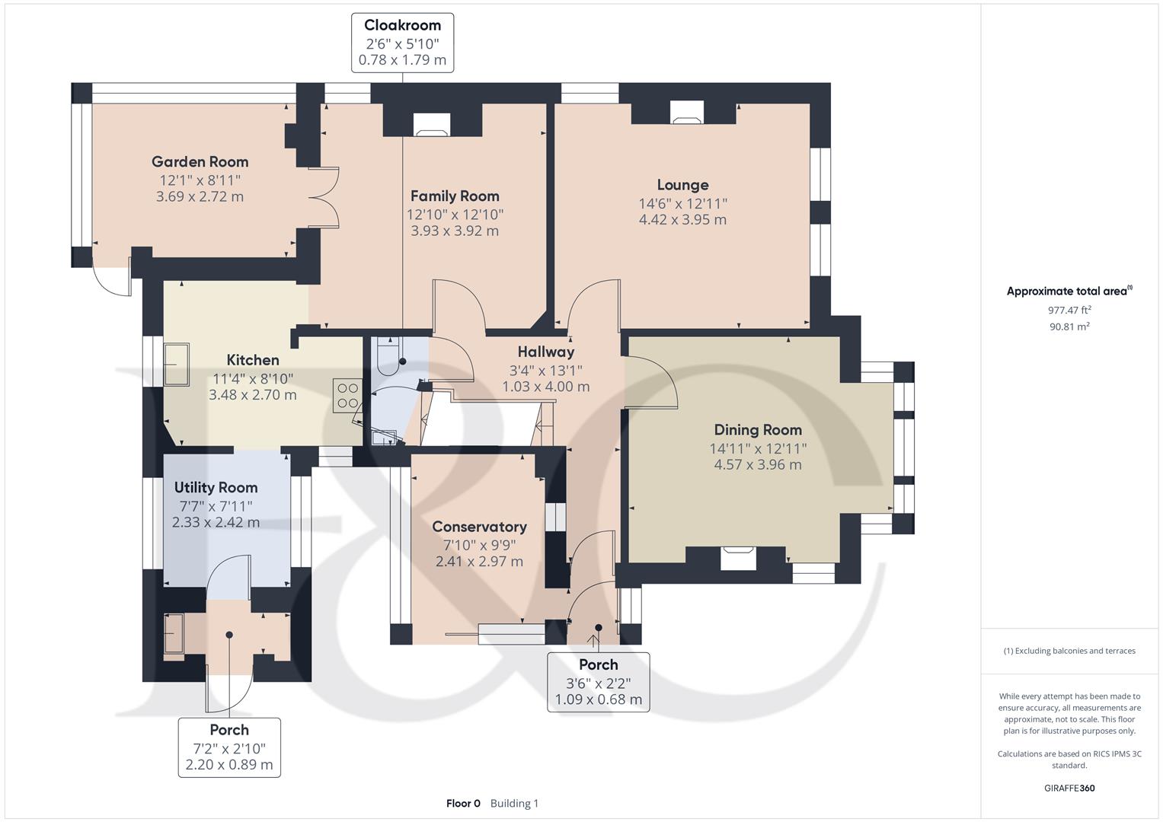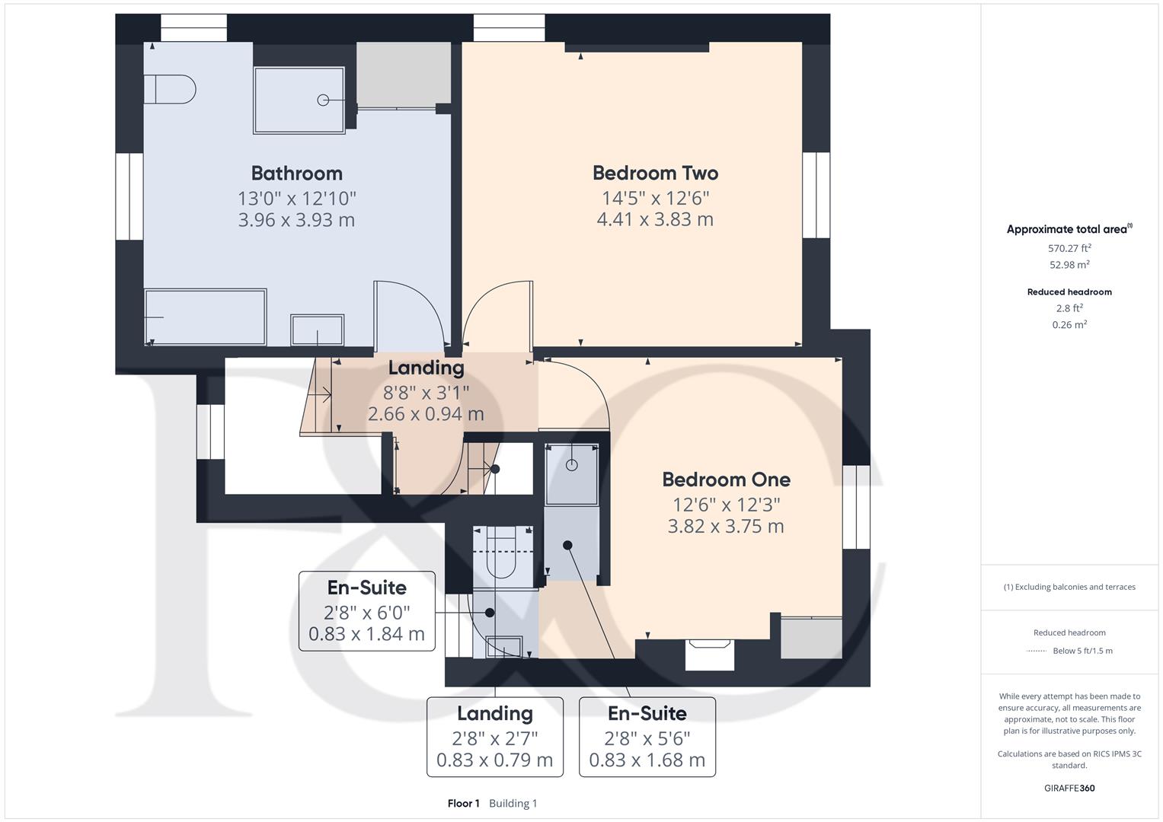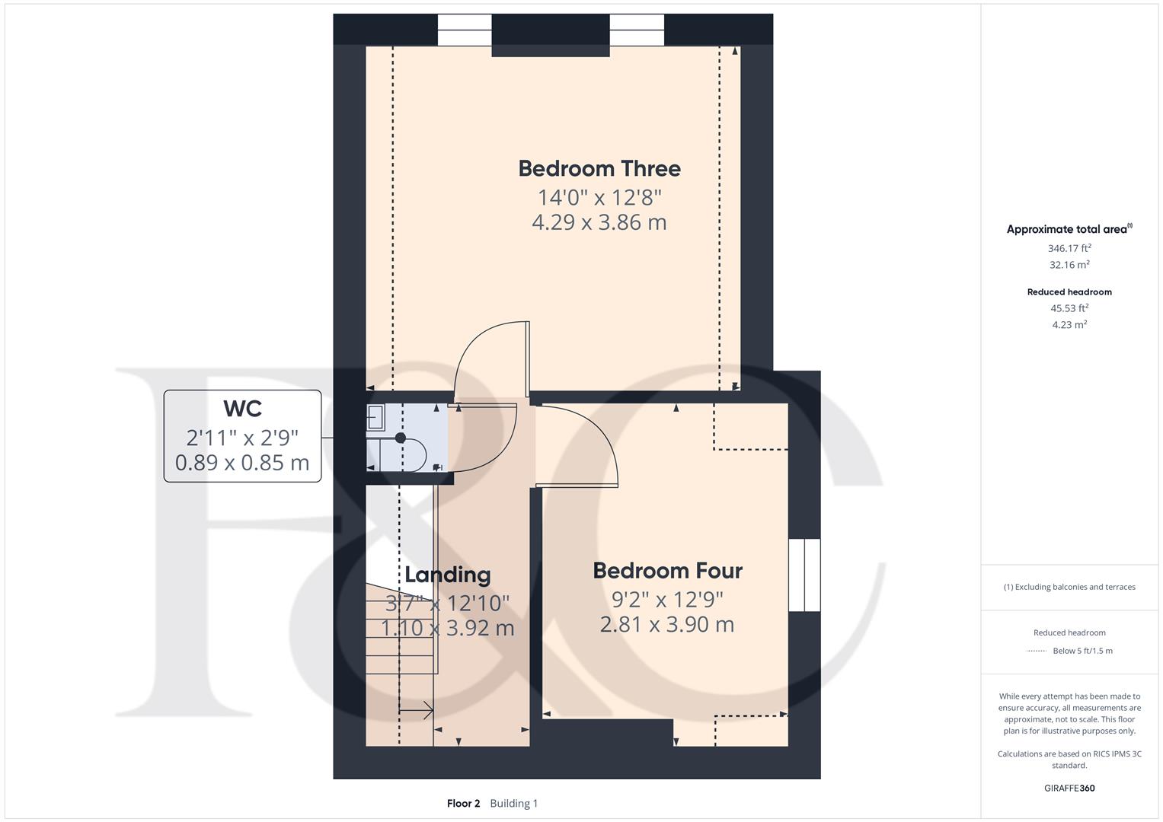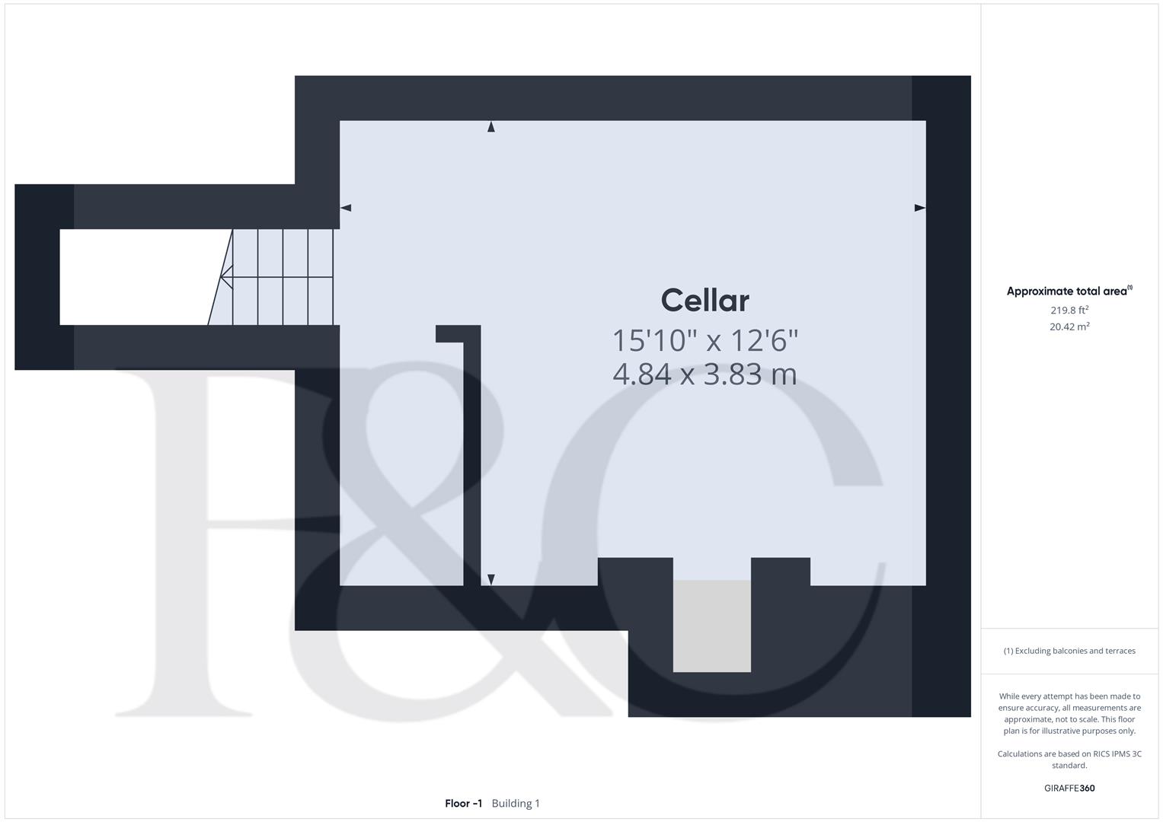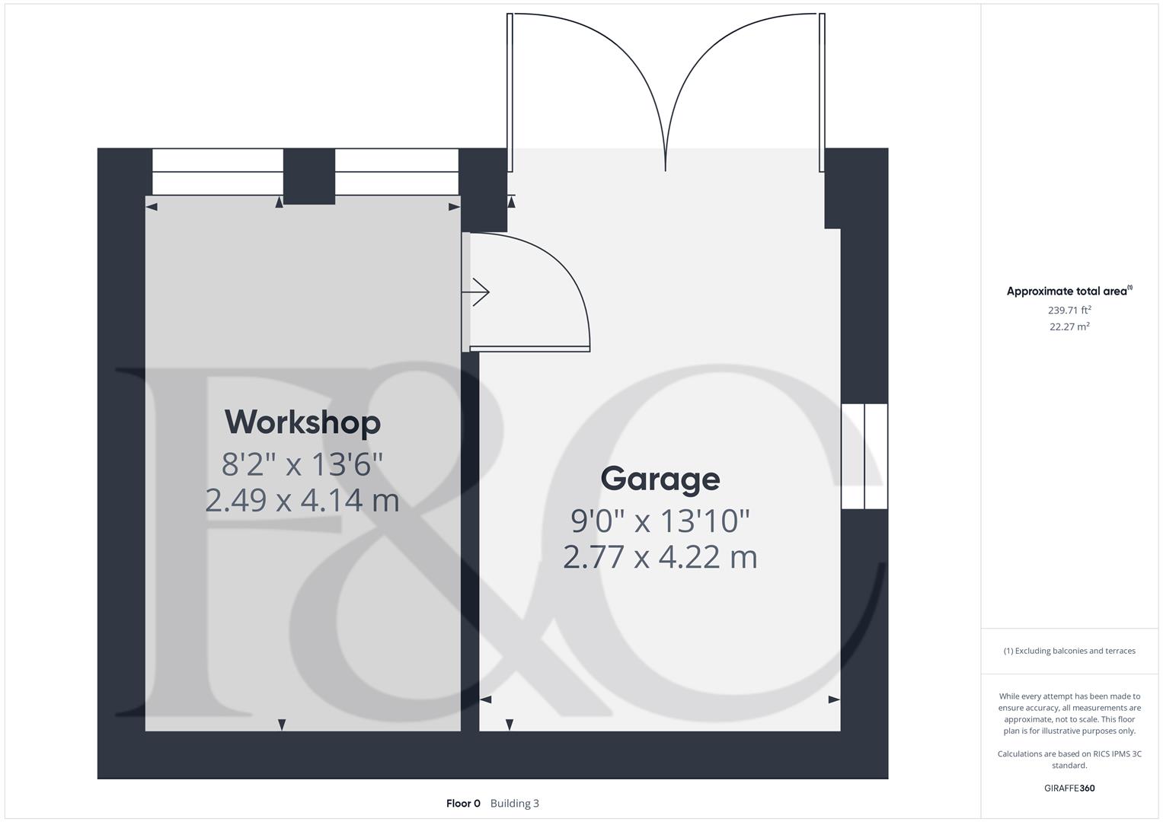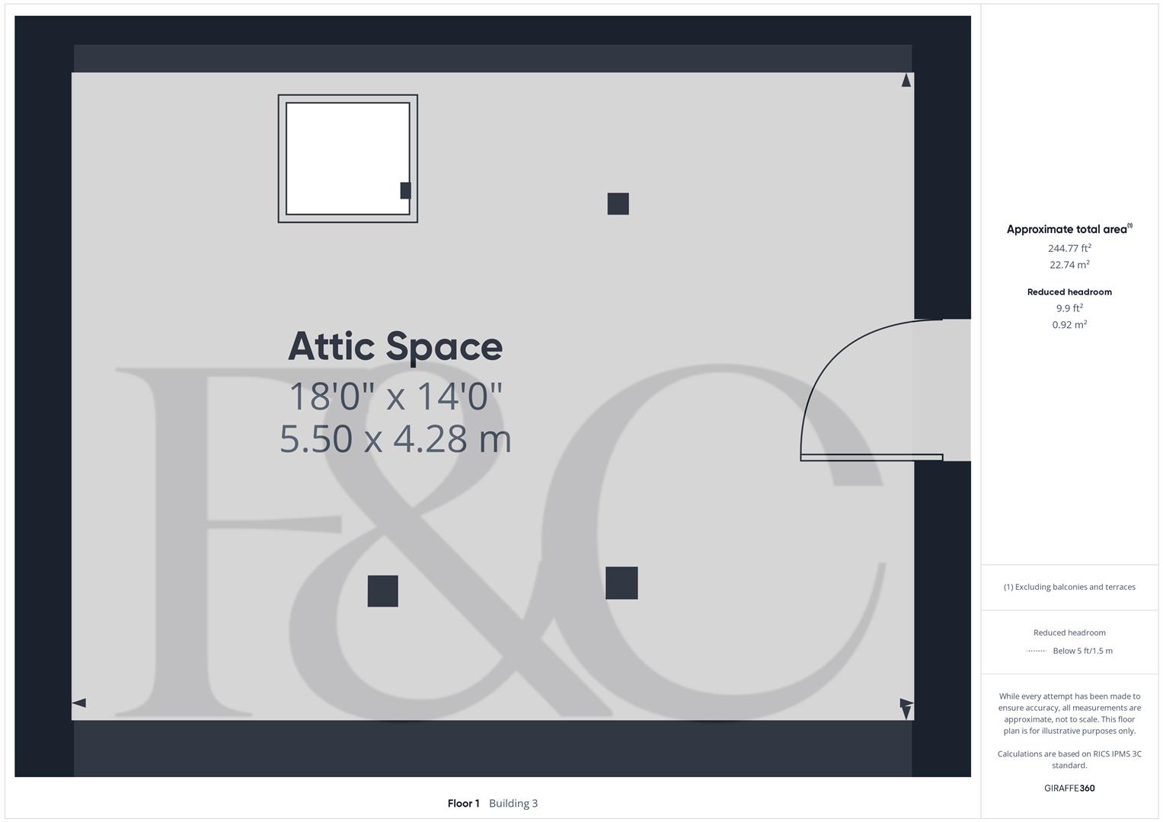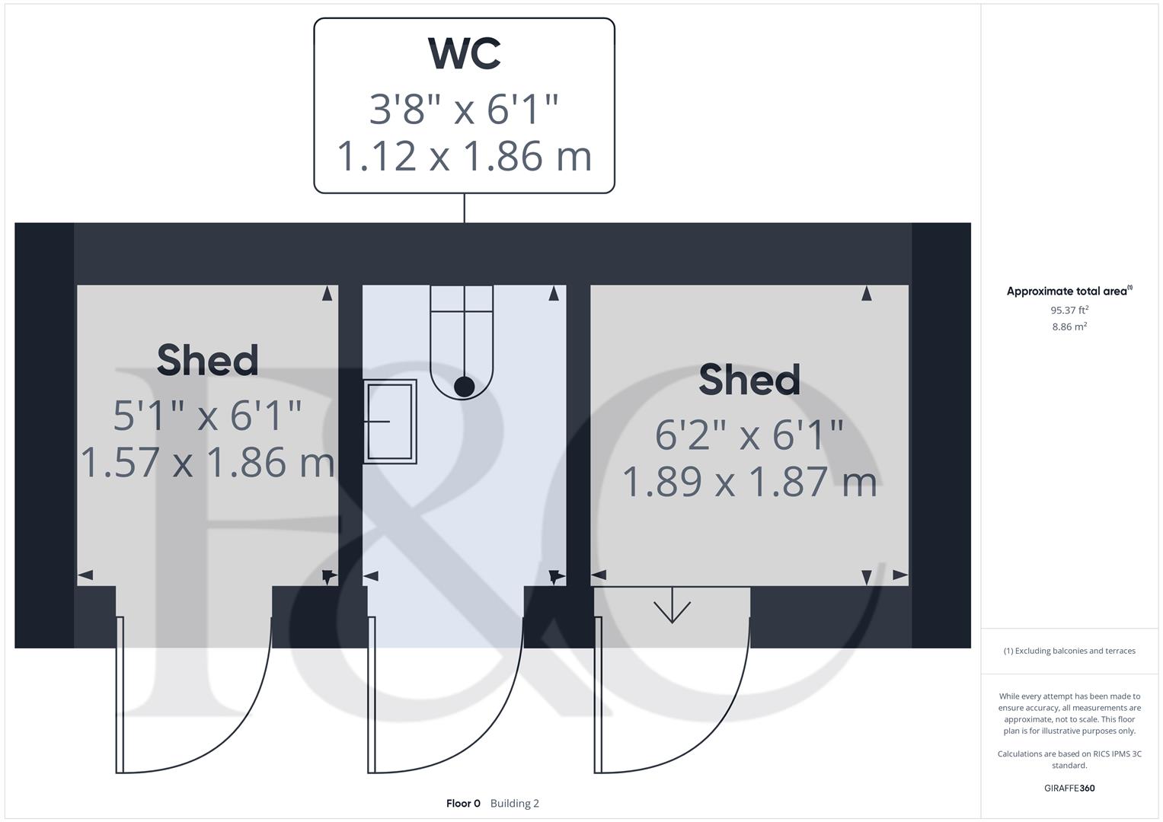- Late Victorian Family Home of Style and Character
- Ecclesbourne School Catchment Area
- Lounge, Family Room & Garden Room
- Kitchen & Separate Dining Rooms
- Utility Room, Cloakroom, Cellar & Conservatory
- Four Double Bedrooms
- Large Family Bathroom & En-suite
- Well Stocked Gardens
- Large Sweeping Driveway
- Outbuildings - Garage, Workshop & Brick Stores - ( Potential Annexe )
4 Bedroom Detached House for sale in Derby
ECCLESBOURNE SCHOOL CATCHMENT AREA - Most attractive and charming late Victorian family detached property located in the heart of Little Eaton Village.
The Limes, was built in 1886 and was one of the most notable houses in the village in the 1900s. The property is rare to the open market and has been a lovely family home since 1976.
This an opportunity for a buyer looking for a character house that requires work and to be improved and make it their forever home.
The Location - Little Eaton is a convenient and sought after village location situated approximately 5 miles north of Derby City centre and offers a good range of local amenities to include Co-Op Store, newsagent, butcher, chemist, public houses, historic church and regular bus services. Little Eaton is well known for its Village Primary School and is within The Ecclesbourne Secondary School catchment area.
Local recreational facilities are on St Peter's Park to include football, cricket, tennis courts, green bowls, children's playground and leisure pavilion. For those who enjoy the outdoor pursuits the nearby Drum Hill and Bluebell Woods provide some delightful scenery and walks.
Transport links close by include easy access on to the A6, A38, A50 leading to the M1 motorway.
Accommodation -
Ground Floor -
Porch - 1.09 x 0.68 (3'6" x 2'2") - With half glazed entrance door, tile flooring, sealed unit double glazed window to side with quarry tiled sill, original half glazed entrance door with stained glass leaded finish open opening into hallway and open space leading into conservatory.
Entrance Hall - 4.00 x 1.03 (13'1" x 3'4") - With tile flooring, deep skirting boards and architraves, high ceiling, coving to ceiling, radiator, period archway and staircase leading to first floor with attractive balustrade.
Lounge - 4.42 x 3.95 (14'6" x 12'11") - With chimney breast with charming brick fireplace incorporating gas burning stove and raised brick hearth, deep skirting boards and architraves, high ceiling, coving to ceiling with centre rose, picture rail, two radiators, double glazed window to side, two double glazed windows to front and internal stripped panelled door.
Dining Room - 4.57 x 3.96 (14'11" x 12'11") - With chimney breast incorporating charming brick fireplace with inset Living Flame gas fire and raised tile hearth, deep skirting boards and architraves, high ceilings, coving to ceiling with centre rose, picture rail, two radiators, double glazed window to side, bay window incorporating five double glazed windows and internal stripped panelled door.
Family Room - 3.93 x 3.92 (12'10" x 12'10") - With chimney breast incorporating gas burning stove and raised quarry tiled hearth, deep skirting boards and architraves, high ceiling, coving to ceiling, fitted wall cupboard, double glazed window to side, radiator, open archway leading into kitchen, internal double glazed french doors opening into garden room and internal stripped pine panelled door.
Garden Room - 3.69 x 2.72 (12'1" x 8'11") - With radiator, brick base, double glazed windows and double glazed door giving access to garden.
Kitchen - 3.48 x 2.70 (11'5" x 8'10") - With one and a half sink unit with mixer tap, wall and base fitted units with matching worktops, wall mounted china display cabinet, tile flooring, radiator, wine rack, induction cooker, stainless steel extractor, sealed unit double glazed window, double glazed window overlooking garden and open archway leading to utility.
Utility - 2.42 x 2.33 (7'11" x 7'7") - With fitted wall and base cupboards, matching worktops, built-in combination microwave oven, plumbing for automatic washing machine, matching tile flooring, radiator, two double glazed windows and open archway into kitchen.
Conservatory - 2.97 x 2.41 (9'8" x 7'10") - With matching tile flooring, radiator, thermal roof, double glazed windows and double glazed, sliding patio door opening onto garden.
Porch - 2.20 x 0.89 (7'2" x 2'11") - With entrance door, fitted washbasin with chrome fittings with fitted base cupboard underneath, tile flooring and useful boot cupboard.
Cloakroom - 1.79 x 0.78 (5'10" x 2'6") - With low level WC, fully tiled walls, tile flooring, corner washbasin, extractor fan, internal pine door giving access to cellar, heated chrome towel/radiator and internal stripped panelled door.
Cellar - 4.84 x 3.83 (15'10" x 12'6") - With gas metre, electrical consumer unit, power and lighting.
First Floor Landing - 2.66 x 0.94 x 0.83 x 0.79 (8'8" x 3'1" x 2'8" x 2' - With deep skirting boards and architraves, high ceiling and featured double glazed stain glass window with leaded finish.
Double Bedroom One - 3.82 x 3.75 (12'6" x 12'3") - With chimney breast with characterful period style display fireplace, fitted double wardrobe, deep skirting boards and architraves, high ceiling, radiator, double glazed window with aspect to front and internal stripped panelled door.
En-Suite - 1.84 x 1.68 x 0.83 x 0.83 (6'0" x 5'6" x 2'8" x 2' - With separate shower cubicle with electric shower, fitted washbasin, low level WC, tiled walls, tiled flooring, spotlights to ceiling, extractor fan, heated chrome towel/radiator and double glazed window with tiled sill.
Double Bedroom Two - 4.41 x 3.83 (14'5" x 12'6") - With a good range of fitted wardrobes providing comprehensive storage, fitted dressing table with mirror, additional corner fitted base cupboards incorporating circular washbasin with chrome fittings, deep skirting boards and architraves, high ceiling, radiator, double glazed window to side, double glazed window to front and internal stripped panelled door.
Large Family Bathroom - 3.96 x 3.93 (12'11" x 12'10") - With bath with chrome mixer tap/hand shower attachment with curved shower screen door, pedestal wash handbasin, low level WC, separate double shower cubicle with chrome fittings including shower, deep skirting boards and architraves, high ceiling, tile splashback, wall mounted mirror medicine cabinet, two radiators, additional heated towel rail/radiator, floor to ceiling original cupboard with stripped doors, double glazed window to side, double glazed window to rear and internal stripped panelled door.
Second Floor Landing - 3.92 x 1.10 (12'10" x 3'7") - With balustrade and double glazed skylight window.
Double Bedroom Three - 4.29 x 3.86 (14'0" x 12'7") - With two beams to ceiling, feature double glazed arched window to front, electric heater, deep skirting boards and architraves, high ceiling and internal stripped pine panelled door.
Double Bedroom Four - 3.90 x 2.81 (12'9" x 9'2") - With deep skirting boards and architraves, high ceiling, electric heater, two double glazed windows to side and internal stripped panel door.
Separate Wc - 0.89 x 0.85 (2'11" x 2'9") - With low level WC, washbasin, double glazed Velux style window and internal stripped panelled door.
Gardens - Attractive enclosed well stocked gardens offer a high degree of privacy with several seating areas.
Large Driveway - Providing several vehicles spaces.
Garage - 4.22 x 2.77 (13'10" x 9'1") -
Workshop With Boarded Attic Space - 4.14 x 2.49 (13'6" x 8'2") -
Attic Space - 5.50 x 4.28 (18'0" x 14'0") -
Brick Sheds/W.C. - Providing Storage
Dog Kennel Area -
Council Tax Band F -
Property Ref: 10877_33611277
Similar Properties
Hall Farm Road, Duffield, Belper, Derbyshire
5 Bedroom Detached House | Offers in region of £649,950
ECCLESBOURNE SCHOOL CATCHMENT AREA - Extended five bedroomed family home with large driveway and integral garage on a ma...
Chestnut Close, Draycott-In-The-Clay, Ashbourne
5 Bedroom Detached House | £629,950
PLOT 3 - Brand new five bedroom, three bathroom detached executive home with double garage located in a private developm...
Granville Close, Duffield, Belper, Derbyshire
4 Bedroom Detached House | Offers in region of £625,000
ECCLESBOURNE SCHOOL CATCHMENT AREA - Beautiful four bedroom detached home with garden studio occupying this very sought-...
King Street, Duffield, Belper, Derbyshire
5 Bedroom House | Offers in region of £650,000
ECCLESBOURNE SCHOOL CATCHMENT AREA - This outstanding home offers an impressive 2,353 square feet of living space, perfe...
Darley Park Drive, Darley Abbey, Derby
4 Bedroom Detached House | Offers in region of £650,000
ECCLESBOURNE SCHOOL CATCHMENT AREA - This delightful detached home offers a perfect blend of character and modern living...
Memorial Road, Allestree, Derby
4 Bedroom Detached House | Offers in region of £670,000
ECCLESBOURNE SCHOOL CATCHMENT AREA - A superbly presented, extremely stylish, four bedroom detached residence with doubl...

Fletcher & Company Estate Agents (Duffield)
Duffield, Derbyshire, DE56 4GD
How much is your home worth?
Use our short form to request a valuation of your property.
Request a Valuation
