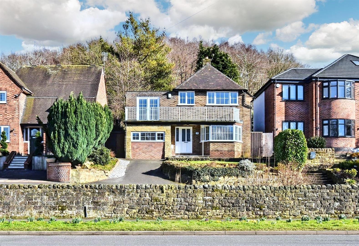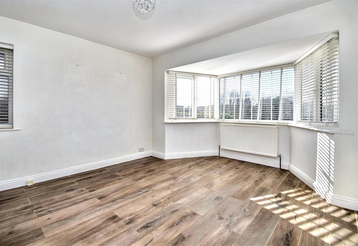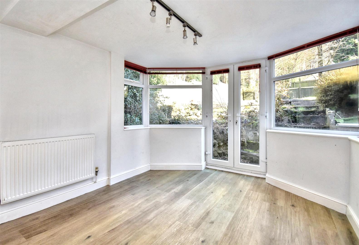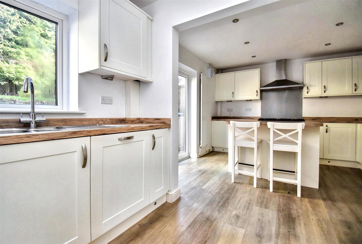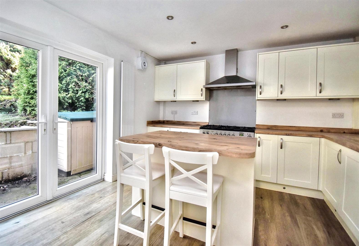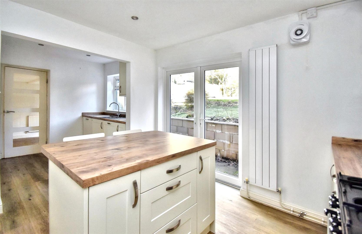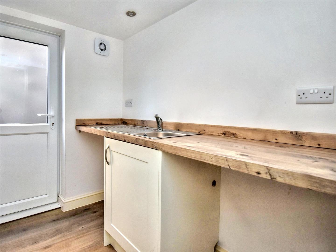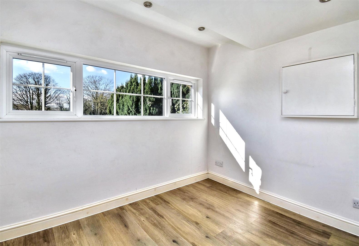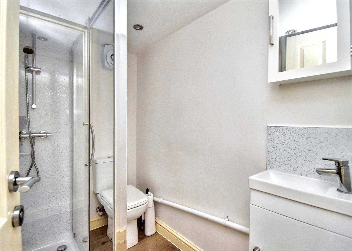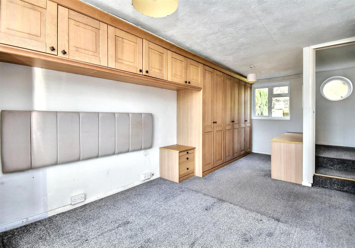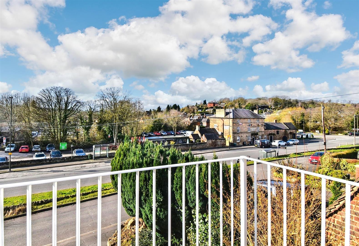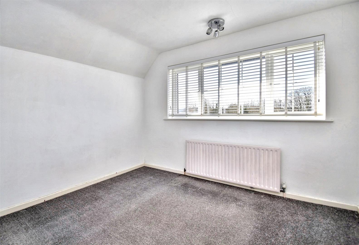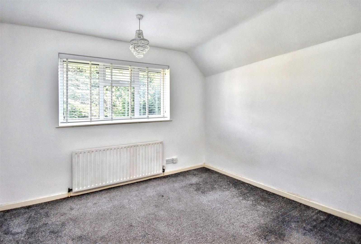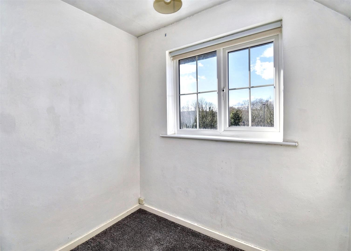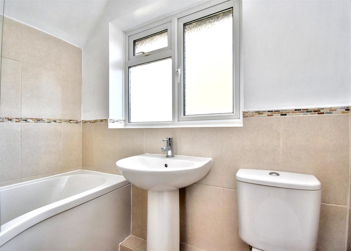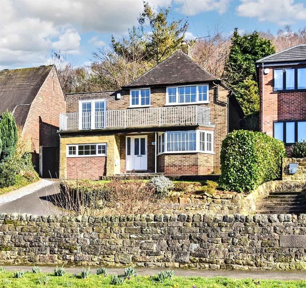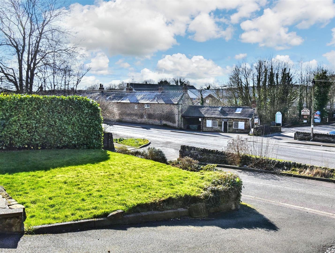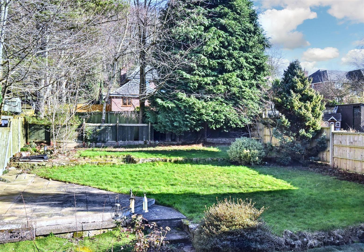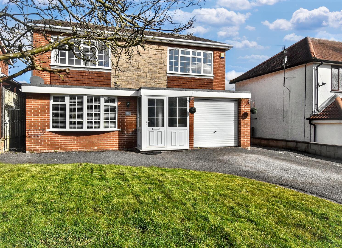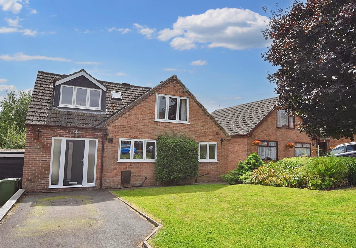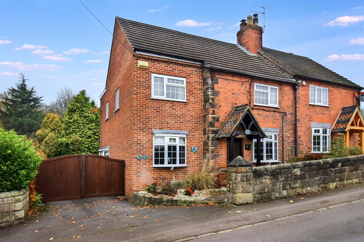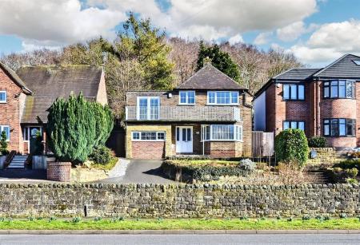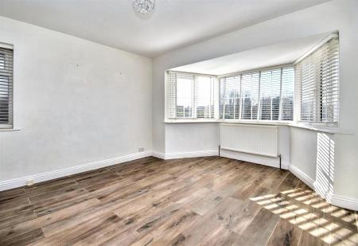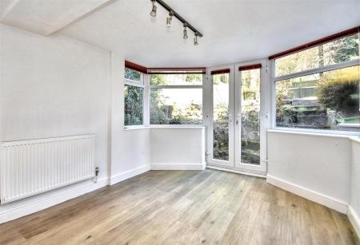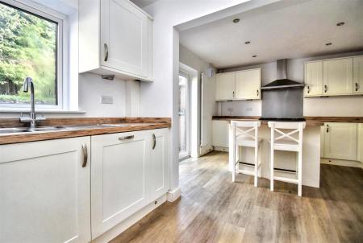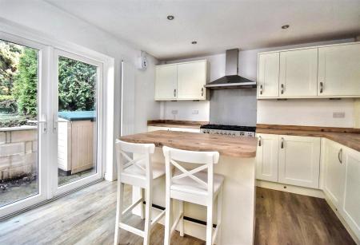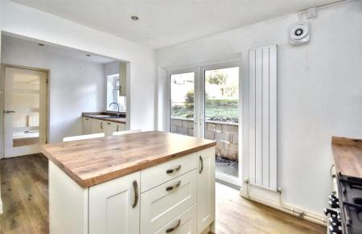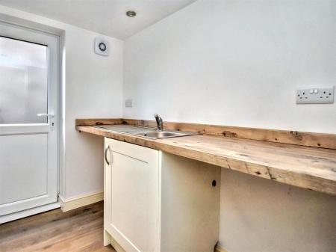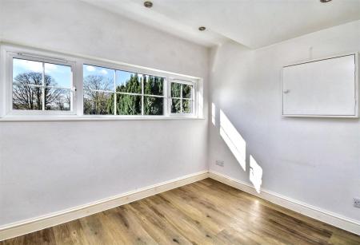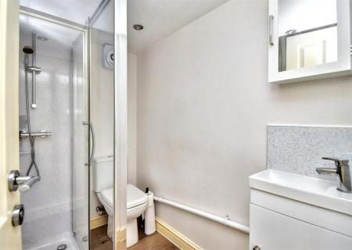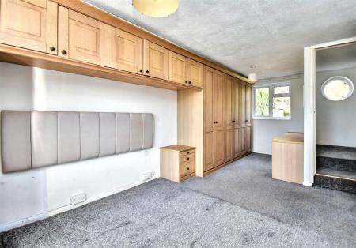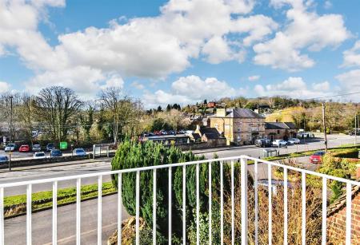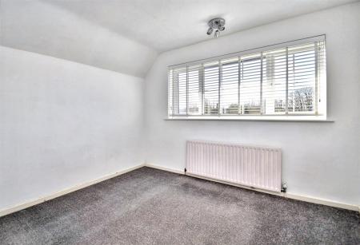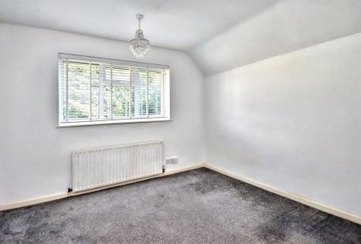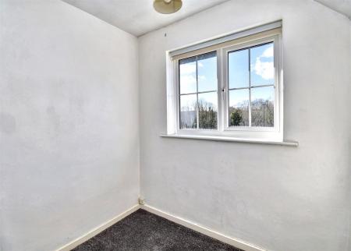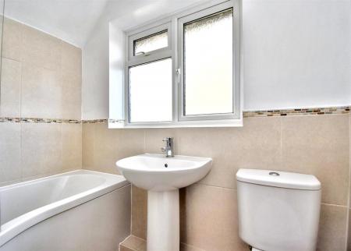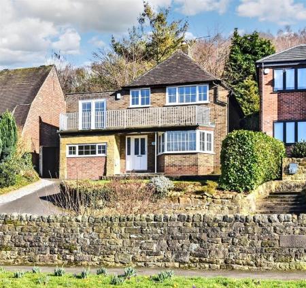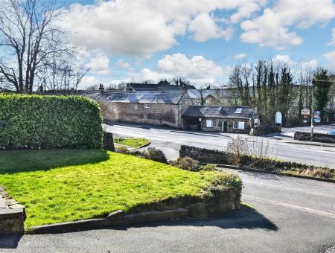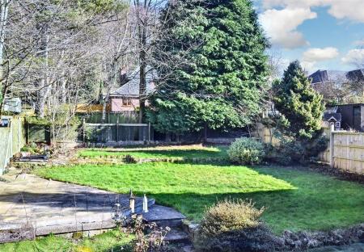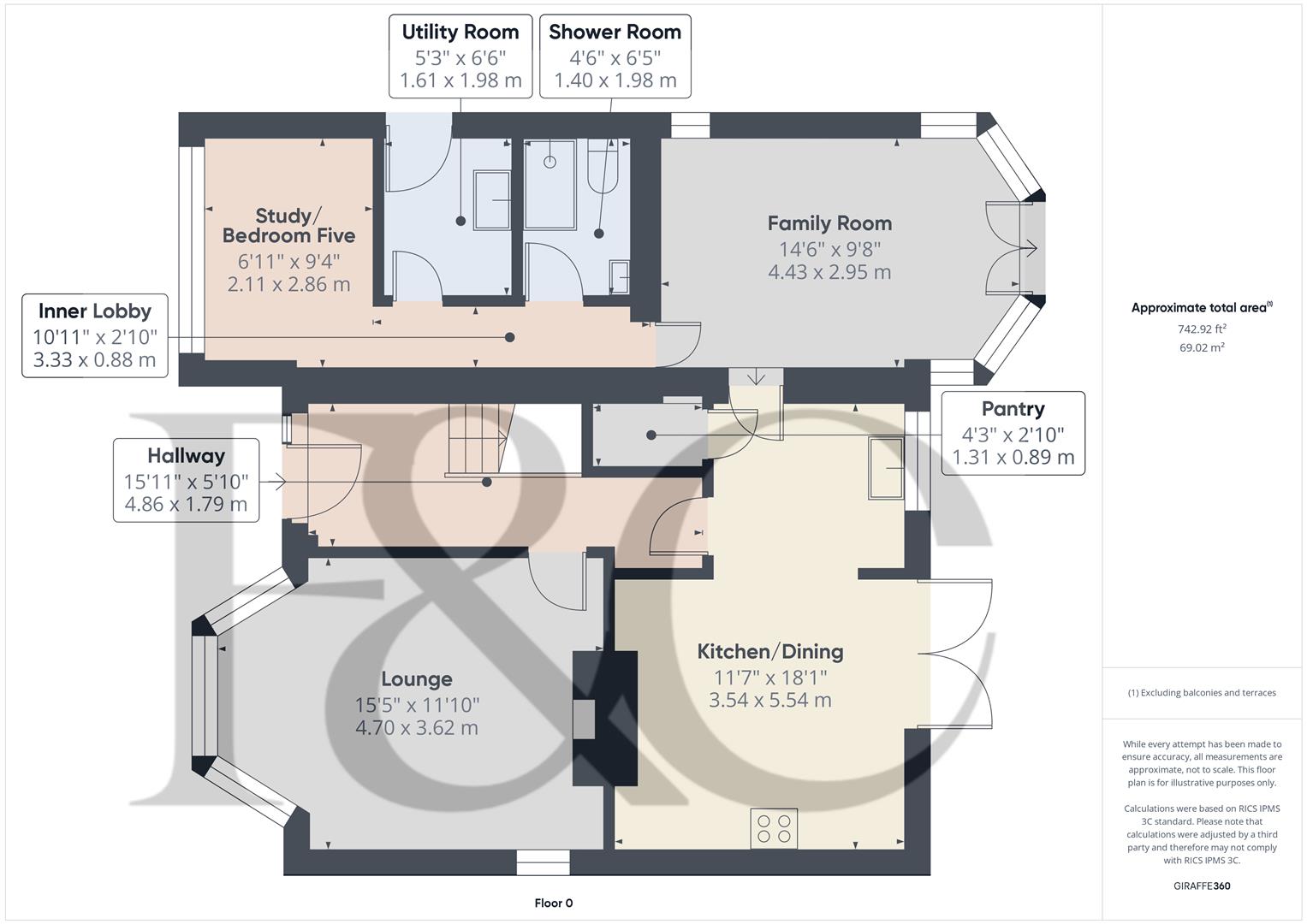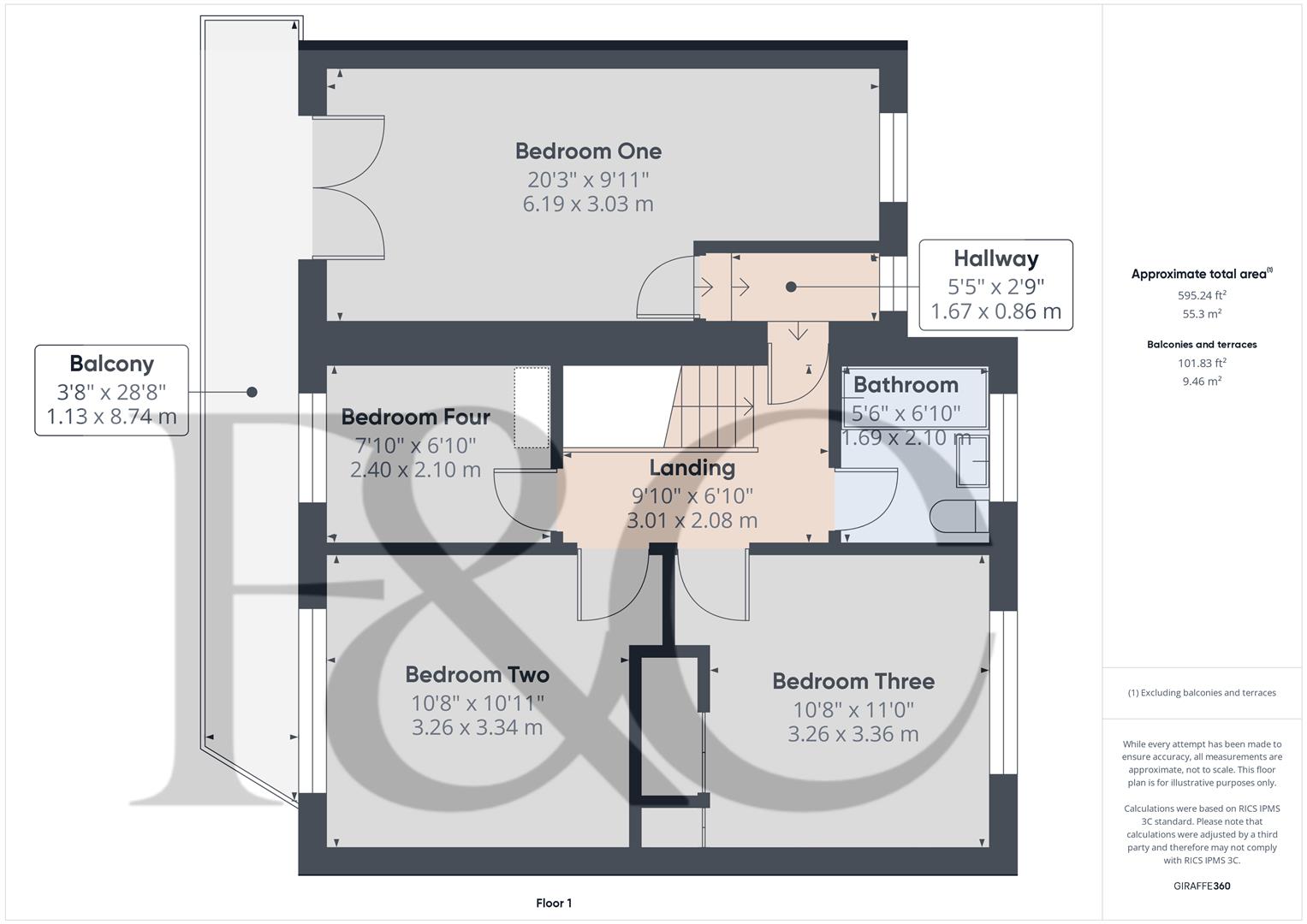- Family Detached Property
- Ecclesbourne School Catchment Area
- Located in the Heart of Little Eaton Village - Close to Amenities
- Lounge, Family Room, Study/Bedroom Five
- Kitchen Diner, Utility Room, Ground Floor Shower Room
- Four Bedrooms & Family Bathroom
- Good Size Rear Garden
- Driveway
- No Chain Involved
- Potential to Develop/Extend ( subject to planning permission )
4 Bedroom Detached House for sale in Derby
ECCLESBOURNE SCHOOL CATCHMENT AREA - This four bedroom detached house on Alfreton Road offers a perfect blend of comfort and potential. Spanning an impressive 1,338 square feet, the property boasts three spacious reception rooms, providing ample space for family gatherings and entertaining guests. With four bedrooms, this home is ideal for families seeking room to grow.
The property features two bathrooms, ensuring convenience for busy mornings and family life. The generous layout allows for a variety of living arrangements, making it suitable for both young families and those looking to downsize without compromising on space.
This home also offers potential for development and extension, allowing you to tailor the property to your specific needs and desires.
The absence of a chain means you can move in without delay, making this an attractive option for those eager to settle into their new home.
Little Eaton is known for its friendly community and convenient amenities, making it a wonderful place to live. This property presents a rare opportunity to acquire a family home in a desirable location, with the added benefit of potential for enhancement.
The Location - Little Eaton is a convenient and sought after village location situated approximately 5 miles north of Derby City centre and offers a good range of local amenities to include Co-Op Store, newsagent, butcher, chemist, public houses, historic church and regular bus services. Little Eaton is well known for its Village Primary School and is within The Ecclesbourne Secondary School catchment area. Local recreational facilities are on St Peter's Park to include football, cricket, tennis courts, green bowls, children's playground and leisure pavilion. For those who enjoy the outdoor pursuits the nearby Drum Hill and Bluebell Woods provide some delightful scenery and walks. Transport links close by include easy access on to the A6, A38, A50 leading to the M1 motorway.
Accommodation -
Ground Floor -
Storm Porch - With double glazed entrance door, outside light and electric car charging point.
Entrance Hall - 4.86 x 1.79 (15'11" x 5'10") - With radiator, tile flooring and staircase leading to first floor.
Lounge - 4.70 x 3.62 (15'5" x 11'10") - With chimney breast, tile flooring, radiator, double glazed window blind to side, double glazed bay window with fitted blind to front and internal glazed door.
Family Room - 4.43 x 2.95 (14'6" x 9'8") - With radiator, double glazed window to side and double glazed bay window incorporating double glazed French doors opening onto rear garden.
Kitchen/Dining Room - 5.54 x 3.54 (18'2" x 11'7") - With one and a half stainless steel sink unit with mixer tap, wall and base fitted units with matching worktops, matching kitchen island with base cupboards underneath and matching worktops, range cooker with extractor hood over, wood effect flooring, radiator, integrated fridge/freezer, integrated dishwasher, double glazed window, spotlights to ceiling and double glazed French doors opening onto garden.
Pantry - 1.31 x 0.89 (4'3" x 2'11") - With shelving.
Inner Lobby - 3.33 x 0.88 (10'11" x 2'10") - With spotlights to ceiling.
Study/Bedroom Five - 2.86 x 2.11 (9'4" x 6'11") - With radiator, spotlights to ceiling and double glazed window to front.
Utility Room - 1.98 x 1.61 (6'5" x 5'3") - With single stainless steel sink unit with mixer tap, fitted worktop, fitted base cupboard, plumbing for automatic washing machine, space for tumble dryer, spotlights to ceiling, extractor fan, radiator and double glazed side access door.
Shower Room - 1.98 x 1.40 (6'5" x 4'7") - With double shower cubicle with chrome shower, fitted wash basin, low level WC, spotlights to ceiling, extractor fan and heated chrome towel rail/radiator.
First Floor Landing - 3.01 x 2.08 (9'10" x 6'9") - With access to roof space.
Bedroom One - 6.19 x 3.03 (20'3" x 9'11") - With a good range of fitted wardrobes providing storage with matching chest of drawers and bedside cabinets, radiator, double glazed window to rear, double glazed French doors opening on to balcony and internal door.
Bedroom Two - 3.34 x 3.26 (10'11" x 10'8") - With radiator, double glazed window to front with fitted blind and internal panelled door.
Bedroom Three - 3.36 x 3.26 (11'0" x 10'8") - With radiator, double glazed window with fitted blind to rear and internal panelled door.
Bedroom Four - 2.40 x 2.10 (7'10" x 6'10") - With radiator, double glazed window to front with fitted blind and internal panelled door.
Family Bathroom - 2.10 x 1.69 (6'10" x 5'6") - With bath with electric shower, pedestal wash handbasin, low level WC, tile splashbacks, tile flooring, heated chrome towel rail/radiator, double glazed window and internal panelled door.
Front Garden - The property is set well back from the pavement edge behind a deep, lawned fore-garden. The fore-garden offers potential to create a large driveway if desired.
Rear Garden - To the rear of the property is a good sized, enclosed rear garden mainly laid to lawn with a varied selection of shrubs and trees.
Driveway - A tarmac driveway provides car parking spaces.
Council Tax Band E -
Property Ref: 10877_33707798
Similar Properties
Derwent Avenue, Allestree, Derby
4 Bedroom Detached House | Offers in region of £419,950
ECCLESBOURNE SCHOOL CATCHMENT AREA - A spacious four double bedroom detached property with generous garden plot and set...
Spanker Lane, Nether Heage, Belper, Derbyshire
3 Bedroom Detached House | Offers in region of £400,000
A well presented, three bedroom detached residence occupying a pleasant position within the sought-after village of Neth...
Rose Bank, Idridgehay, Belper, Derbyshire
2 Bedroom Detached Bungalow | Offers in region of £400,000
Perfect Refurbishment Project - Nestled in the charming village of Idridgehay, this delightful detached bungalow at Rose...
Derby Road, Duffield, Belper, Derbyshire
4 Bedroom Semi-Detached House | Offers in region of £425,000
ECCLESBOURNE SCHOOL CATCHMENT AREA, this delightful four-bedroom semi-detached family home on Derby Road offers a perfec...
Drovers Way, Ambergate, Belper, Derbyshire
3 Bedroom Detached Bungalow | Offers in region of £425,000
Perfect Refurbishment Project - A highly appealing, three bedroom detached bungalow, occupying a secluded and private po...
Priory Cottages, Moor Road, Morley, Derbyshire
4 Bedroom Cottage | Offers in region of £425,000
A highly popular semi-detached cottage located adjacent to Breadsall Priory Country Club and Golf Course, situated in th...

Fletcher & Company Estate Agents (Duffield)
Duffield, Derbyshire, DE56 4GD
How much is your home worth?
Use our short form to request a valuation of your property.
Request a Valuation
