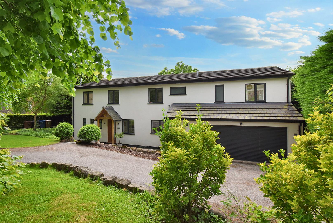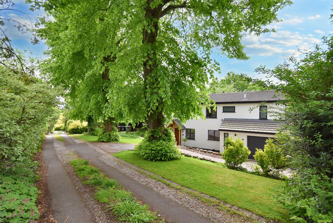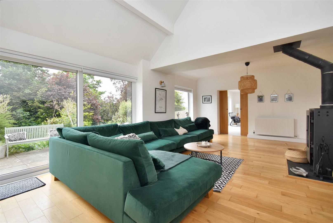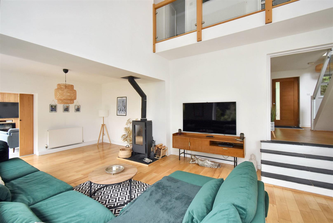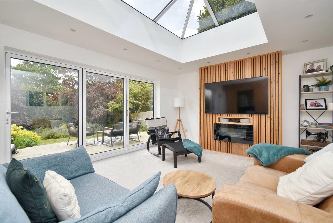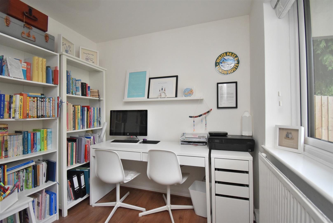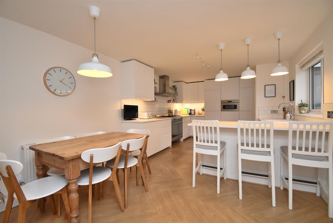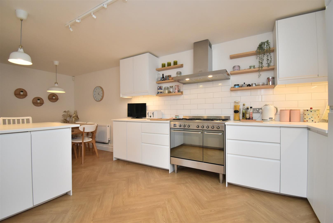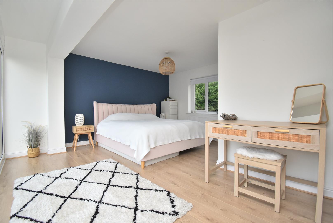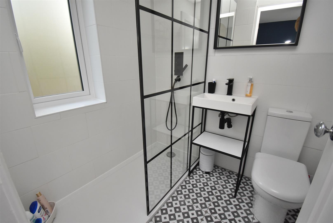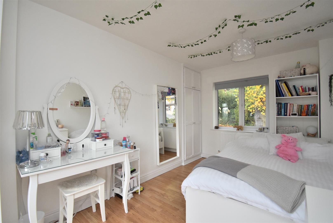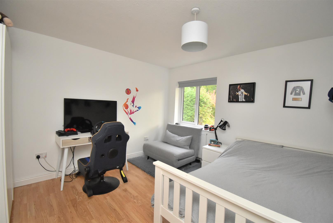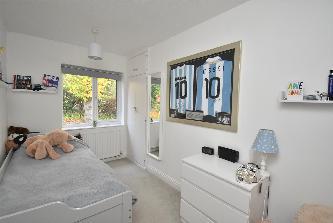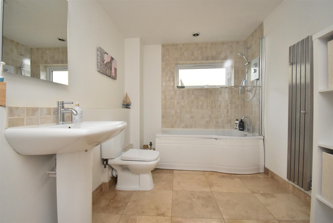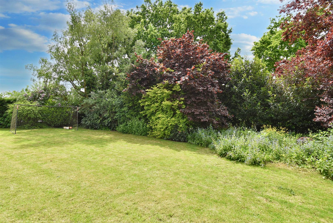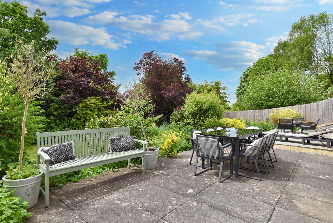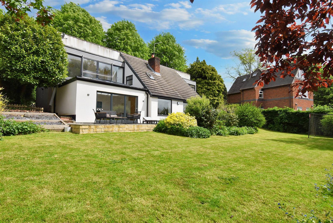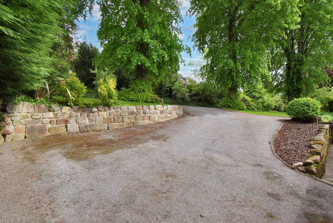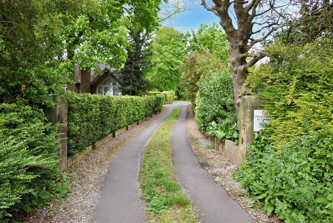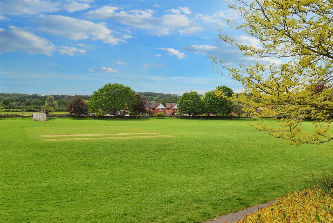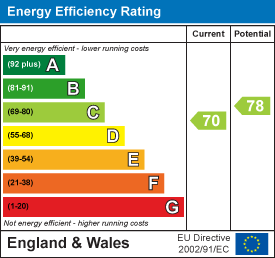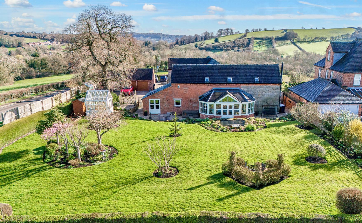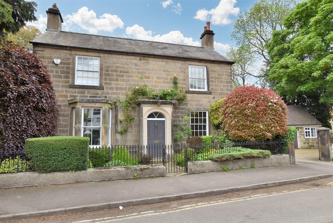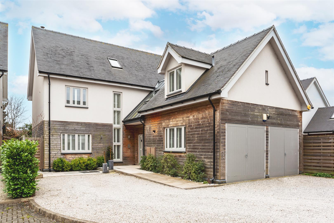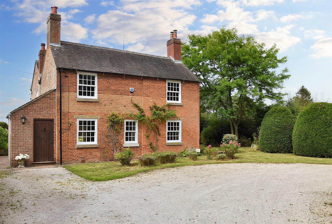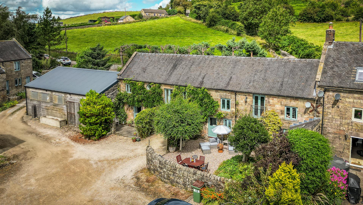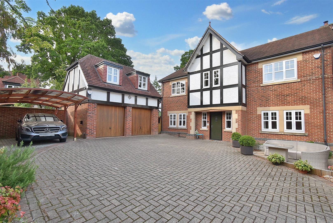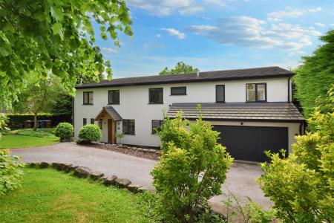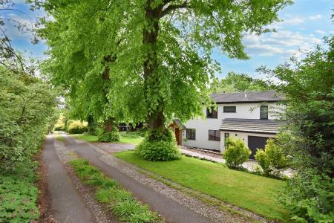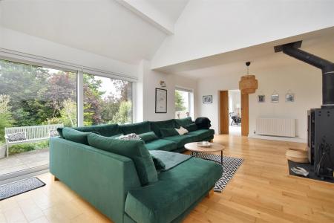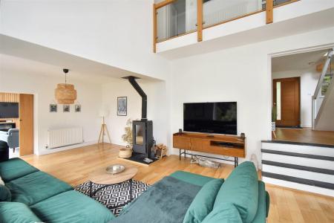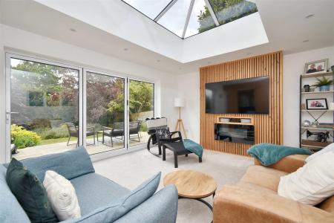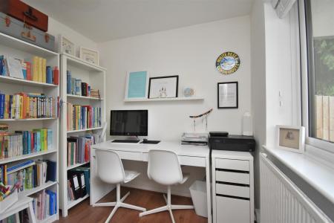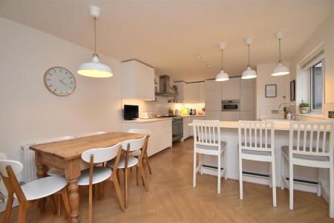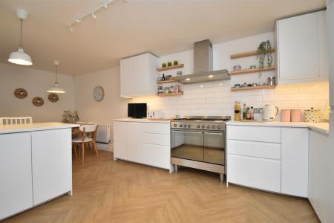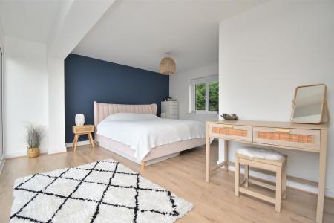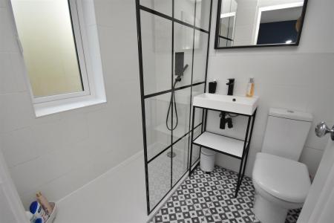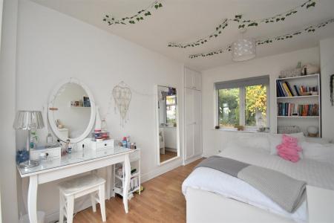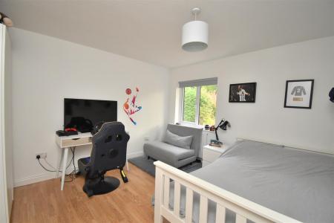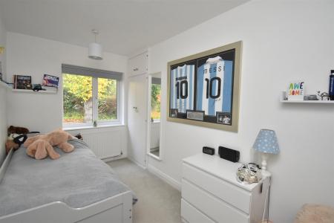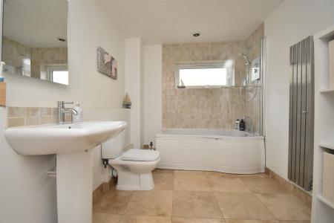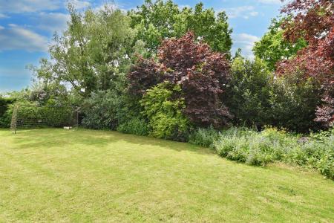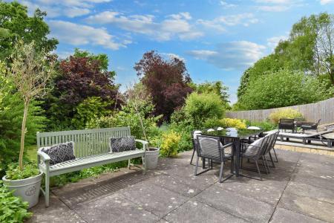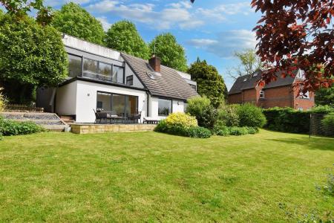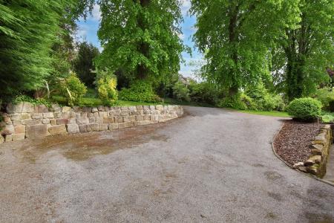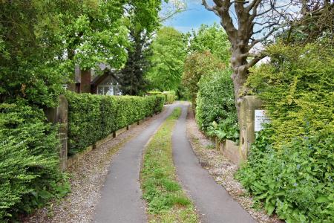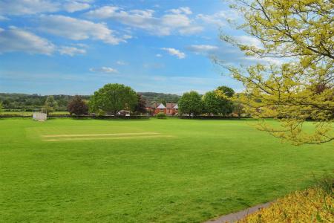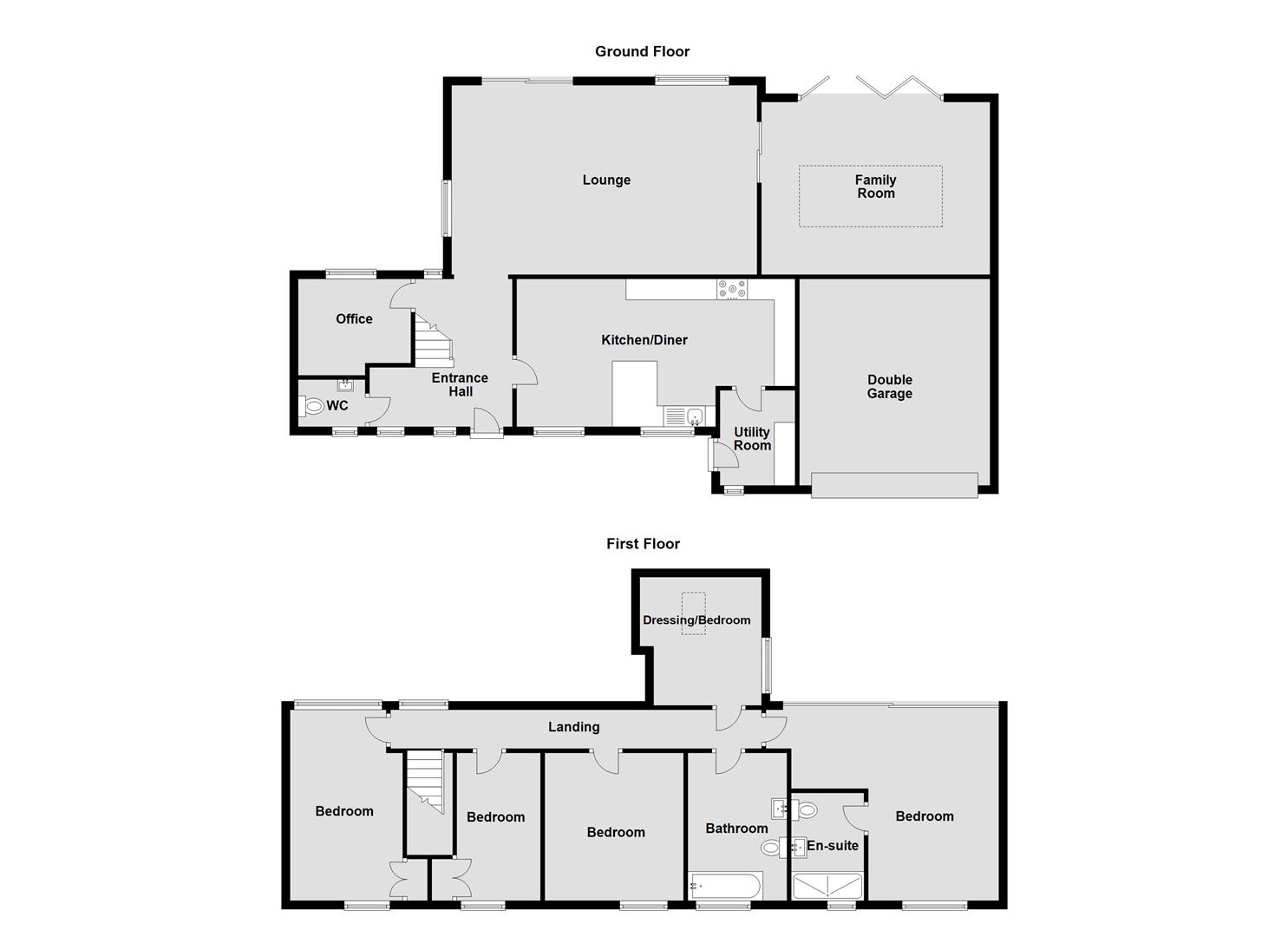- Architect Designed Family Home
- Ecclesbourne School Catchment Area
- Close To Village Park, Shops & Bluebell Woods
- Lounge, Study, Family Room
- Living Kitchen/Dining Room
- Four/Five Bedrooms
- En-suite & Family Bathroom
- Private Gardens
- Driveway & Double Garage
- Premier Location
5 Bedroom Detached House for sale in Derby
ECCLESBOURNE SCHOOL CATCHMENT AREA - Architect-designed four/five bedroom family detached home, enjoying a fabulous location overlooking the village park, walks to Bluebell Woods and a short walk to the village amenities.
The Location - Little Eaton is a convenient and sought after village location situated approximately 5 miles north of Derby City centre and offers a good range of local amenities to include Co-Op Store, newsagent, butcher, chemist, public houses, historic church and regular bus services. Little Eaton is well known for its Village Primary School and is within The Ecclesbourne Secondary School catchment area.
Local recreational facilities are on St Peter's Park to include football, cricket, tennis courts, green bowls, children's playground and leisure pavilion. For those who enjoy the outdoor pursuits the nearby Drum Hill and Bluebell Woods provide some delightful scenery and walks.
Transport links close by include easy access on to the A6, A38, A50 leading to the M1 motorway.
Accommodation -
Ground Floor -
Oak Frame Porch - With entrance door with chrome fittings opening into entrance hall.
Entrance Hall - 3.57 x 2.35 (11'8" x 7'8" ) - With inset doormat, radiator, staircase leading to first floor with attractive glass balustrade and three double glazed windows.
Cloakroom - 1.50 x 1.15 (4'11" x 3'9" ) - With low level WC, fitted washbasin with fitted base cupboard underneath, radiator and double glazed obscure window.
Lounge - 7.28 x 4.49 (23'10" x 14'8" ) - With featured log burning stove and raised slate hearth, solid oak flooring, featured vaulted ceilings, two radiators, two double glazed windows and double glazed sliding patio doors opening onto paved patio and private garden.
Family Room - 5.28 x 3.99 (17'3" x 13'1" ) - With featured bespoke television display unit with electric fire, radiator, spotlights to ceiling, double glazed lantern style window and double glazed bi-folding doors opening onto paved patio and private garden.
Study - 2.63 x 2.31 (8'7" x 7'6" ) - With radiator and double glazed window.
Living Kitchen/Dining Room - 6.52 x 3.53 (21'4" x 11'6" ) - With one and a half sink unit with chrome mixer tap, base units with drawer and cupboard fronts, white tiled splash-backs, wall and base fitted units with attractive matching worktops, stainless steel Smeg Range style cooker with stainless steel Smeg extractor hood over, built-in stainless steel microwave oven, integrated large fridge, integrated dishwasher, continuation of the worktops forming a useful breakfast bar area, two radiators, two double glazed windows and glazed door giving access to utility.
Utility - 2.19 x 1.51 (7'2" x 4'11" ) - With plumbing for automatic washing machine, space for tumble dryer, Worcester boiler, double glazed window and double glazed side access door.
First Floor -
Landing - With solid oak flooring, radiator, oak balustrade with inset glass panels, spotlights to ceiling, smoke alarm and double glazed window.
Bedroom One - 4.93 x 4.52 (16'2" x 14'9" ) - With radiator, double glazed window, double glazed sliding doors with Juliette style balcony and pleasant far-reaching views.
En-Suite - 1.78 x 1.66 (5'10" x 5'5") - With walk-in shower enclosure with shower and shower screen, fitted washbasin, low level WC, tiled splash-backs, tiled flooring, heated towel rail/radiator, extractor fan and double glazed obscure window.
Bedroom Two - 4.69 x 2.57 (15'4" x 8'5" ) - With built-in wardrobe, radiator and two double glazed windows with pleasant far-reaching views to rear.
Bedroom Three - 3.59 x 3.37 (11'9" x 11'0" ) - With radiator and double glazed window.
Bedroom Four - 3.53 x 2.00 (11'6" x 6'6" ) - With built-in wardrobe, radiator and double glazed window.
Bedroom Five/Dressing Room - 2.87 x 2.20 (9'4" x 7'2" ) - With radiator, double glazed Velux window and double glazed window.
Family Bathroom - 3.58 x 2.33 (11'8" x 7'7" ) - With bath with electric shower over and shower screen door, pedestal wash handbasin, low level WC, tiled splash-backs, tiled flooring, radiator and double glazed obscure window.
Front Garden - To the front of the property is a lawned fore-garden with specimen trees.
Rear Garden - To the rear of the property is a private garden laid to lawn with paved patio.
Driveway - A driveway provides car standing spaces.
Integral Double Garage - 5.20 x 4.91 (17'0" x 16'1" ) - With concrete floor and electric roll up front door.
Additional Parking - To the left-hand side of the property within the front garden is a further parking area.
Council Tax Band - G - Erewash
Important information
This is not a Shared Ownership Property
Property Ref: 10877_32860236
Similar Properties
Ashbourne Road, Blackbrook, Belper, Derbyshire
3 Bedroom Detached House | Offers in region of £785,000
CHARMING BARN & COUNTRY - Occupying a convenient countryside position, this beautiful three bedroom detached stone and b...
Chapel Street, Duffield, Belper, Derbyshire
4 Bedroom Detached House | Offers in region of £775,000
ECCLESBOURNE SCHOOL CATCHMENT AREA - Charming four double bedroom family detached home with double garage and private ga...
Sunlight, Duffield, Belper, Derbyshire
6 Bedroom Detached House | Offers in region of £765,000
ECCLESBOURNE SCHOOL CATCHMENT AREA - Contemporary designed six bedroomed detached home, with part natural Red Wood eleva...
Church Lane, Kirk Langley, Ashbourne
3 Bedroom Detached House | Offers in region of £795,000
ECCLESBOURNE SCHOOL CATCHMENT AREA - A CHARMING DETACHED COTTAGE with POTENTIAL TO EXTEND - MATURE GARDENS - COUNTRYSIDE...
6 Bedroom House | £799,950
A Great Home with Holiday Business and Potential to Add Value ! - A beautiful country home with splendid views offering...
The Limes, Duffield, Belper, Derbyshire
5 Bedroom Detached House | Offers in region of £799,950
ECCLESBOURNE SCHOOL CATCHMENT AREA - A five bedroom, three bathroom detached property with double garage located in a pr...

Fletcher & Company Estate Agents (Duffield)
Duffield, Derbyshire, DE56 4GD
How much is your home worth?
Use our short form to request a valuation of your property.
Request a Valuation


