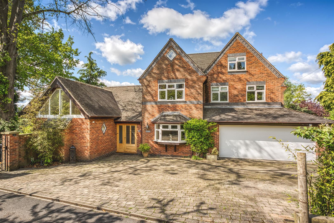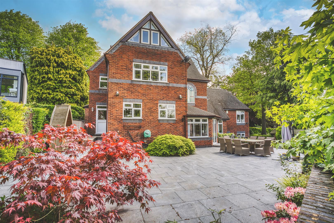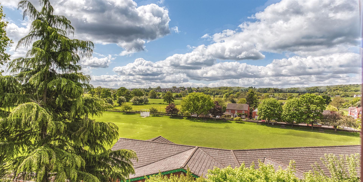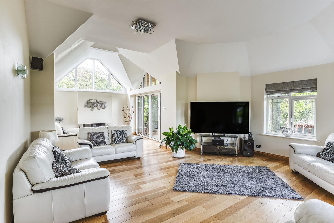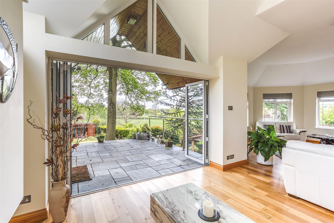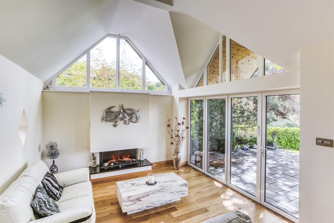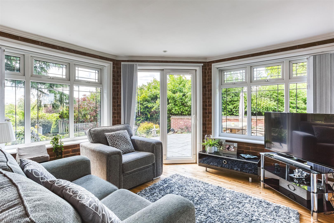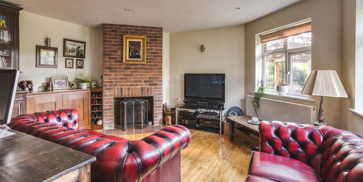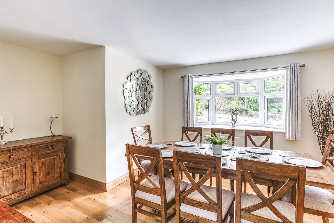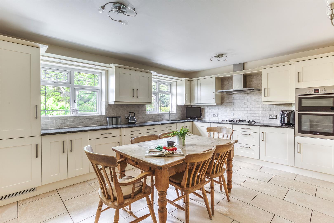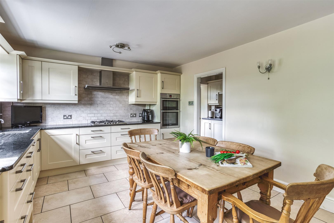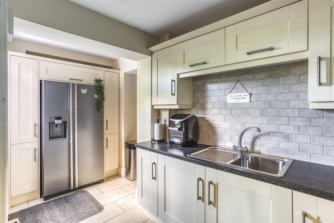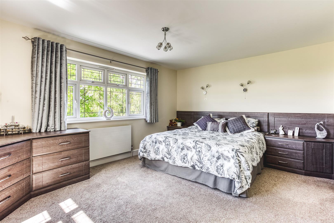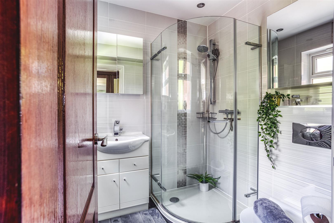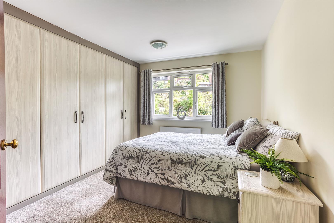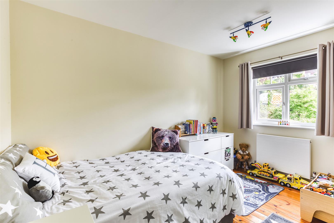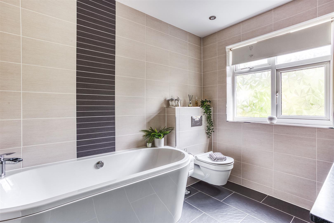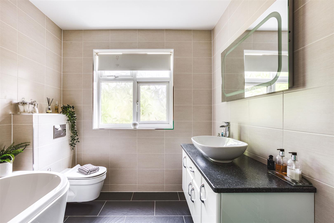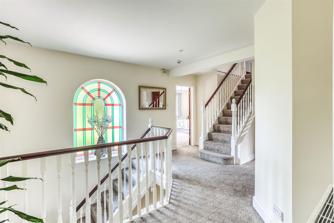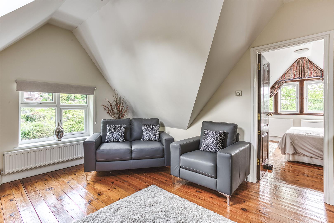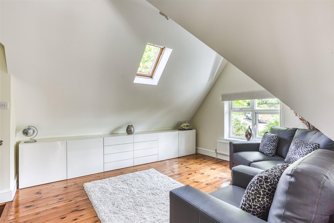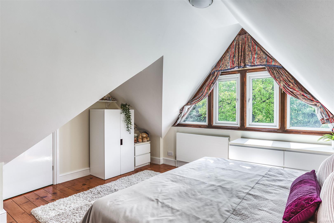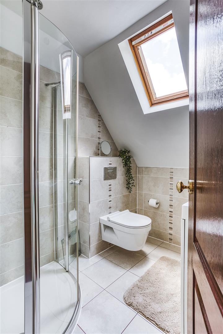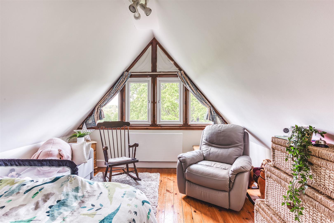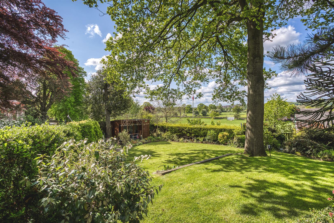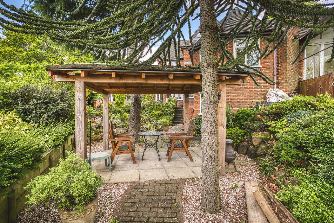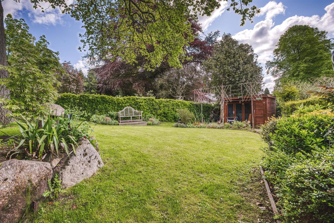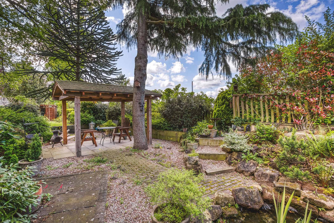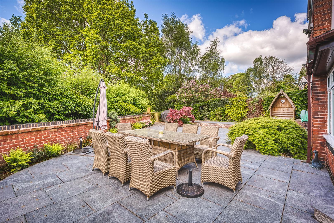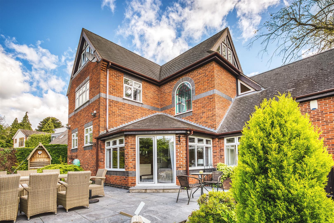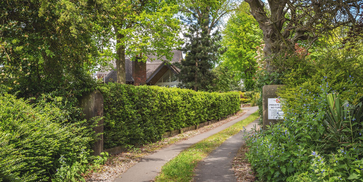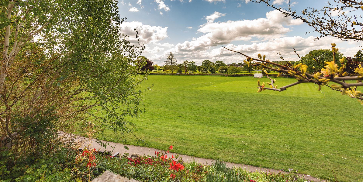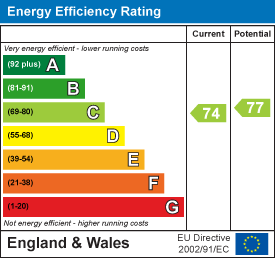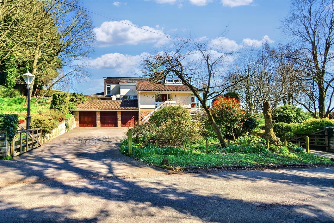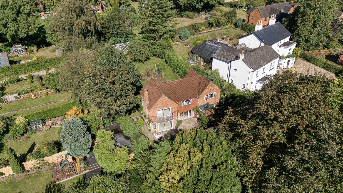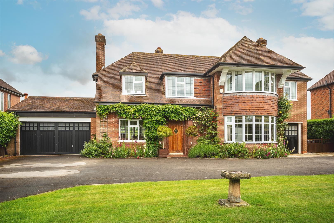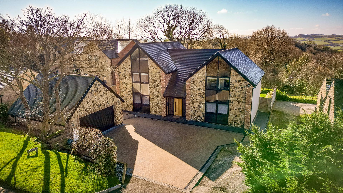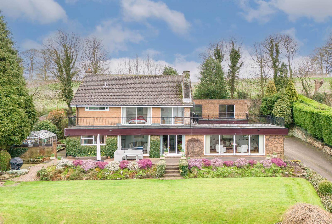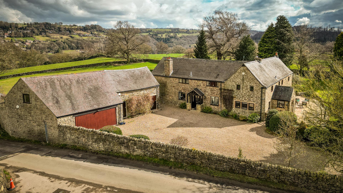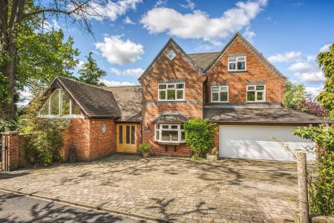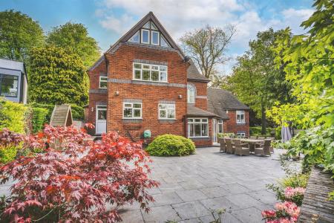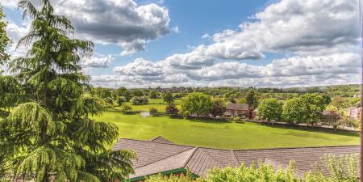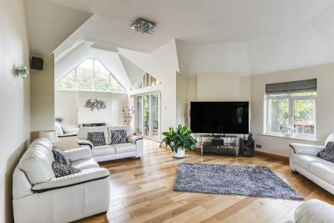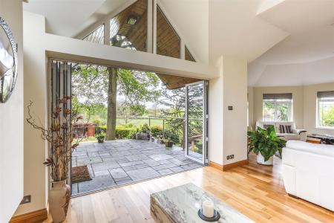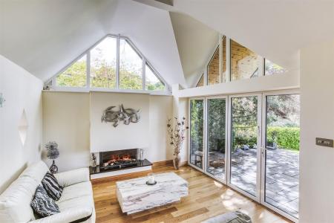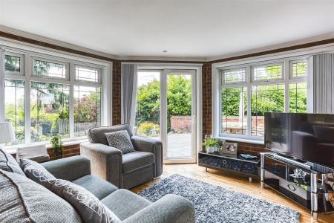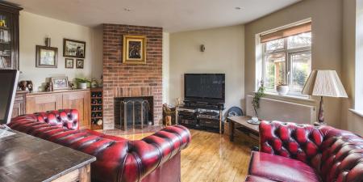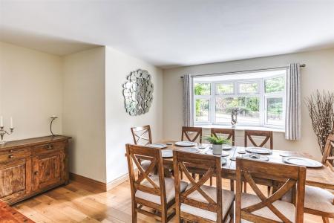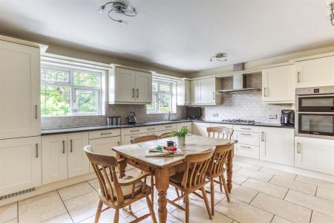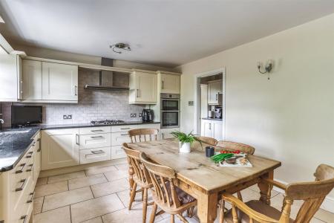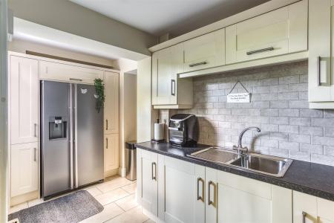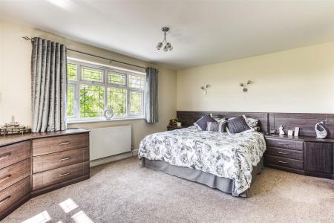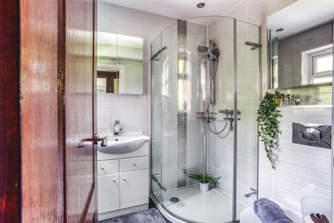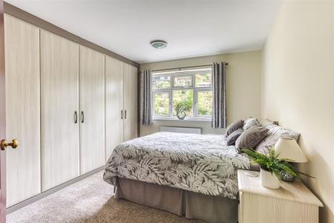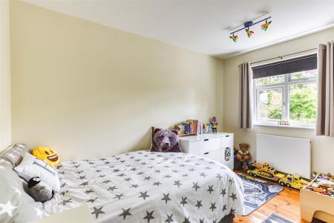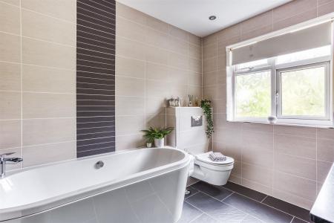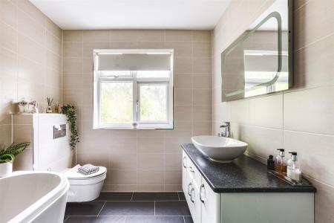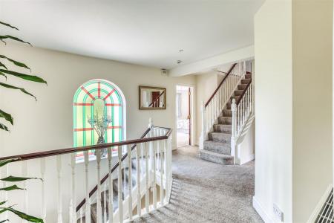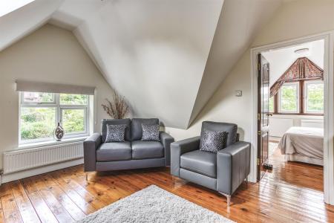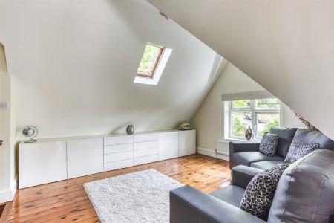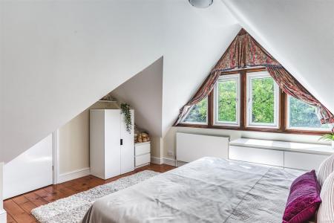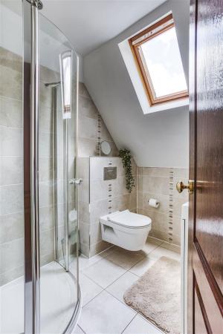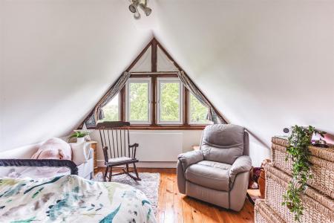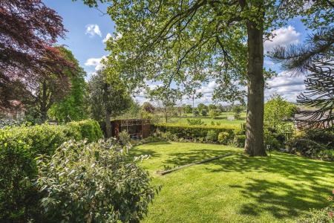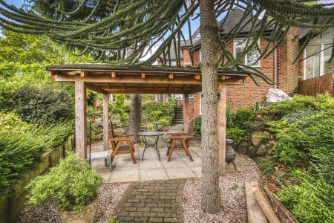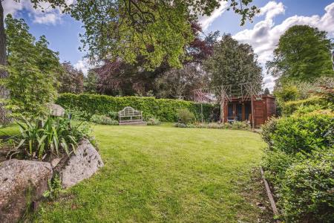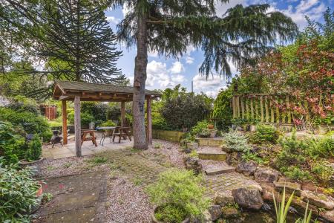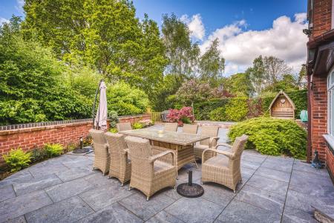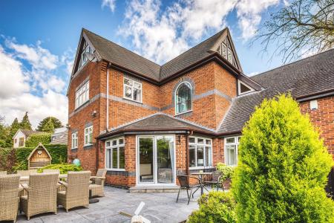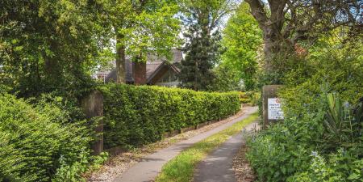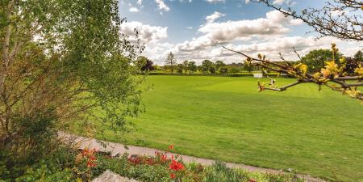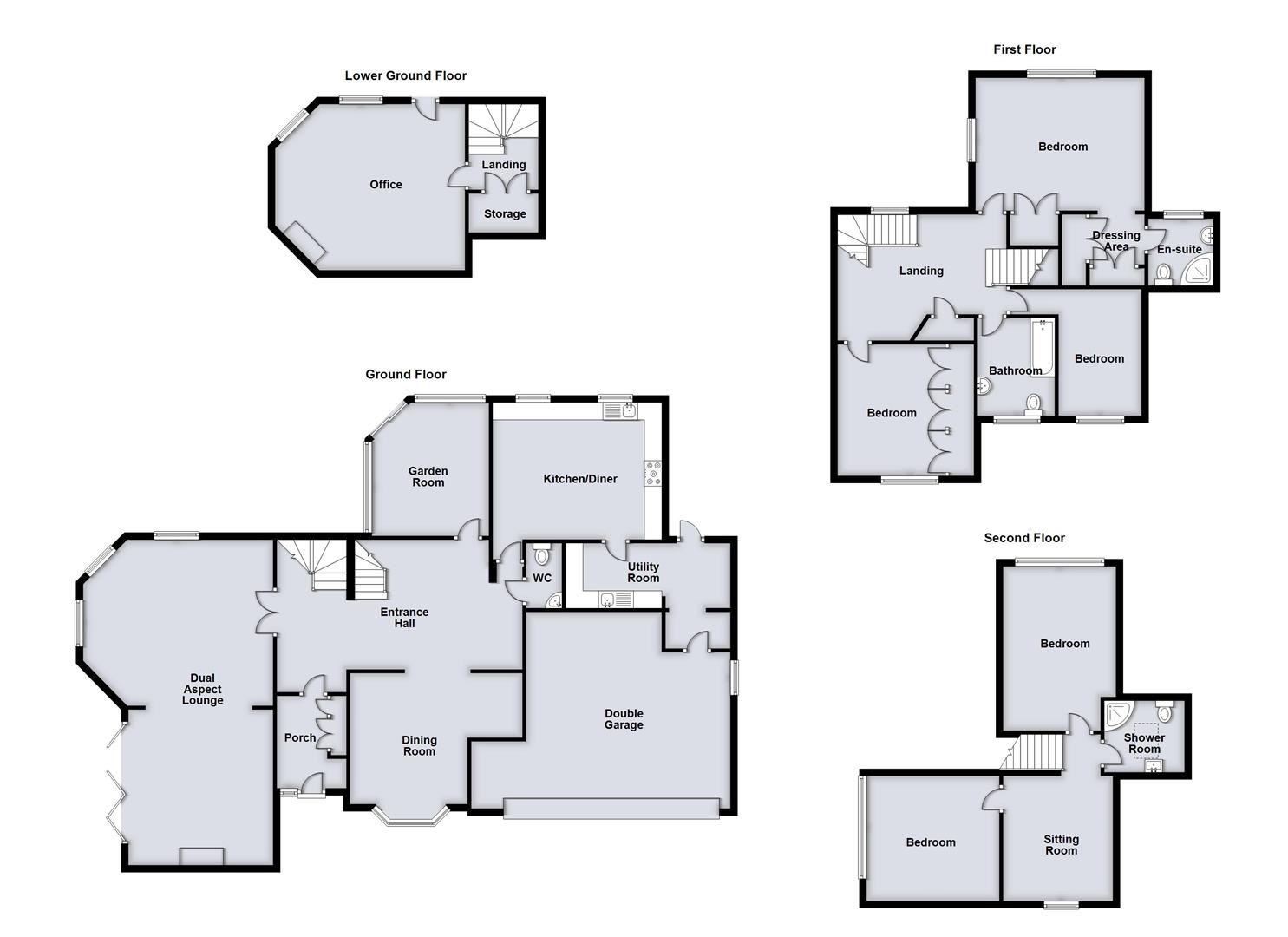- Architect-Designed Detached Home
- Ecclesbourne School Catchment Area
- Lounge & Garden Room
- Dining Room & Self Contained Office
- Fitted Kitchen/Dining Room
- Utility Room & Cloakroom
- Five Bedrooms & Three Bathrooms
- South-Facing Gardens
- Block Paved Driveway & Double Garage
- A Short Walk to the Village Amenities, St Peters Park & Bluebell Woods
5 Bedroom Detached House for sale in Derby
ECCLESBOURNE SCHOOL CATCHMENT AREA - Architect-designed home, enjoying a fabulous location set within the Old Vicarage grounds overlooking the noted village park, walks into Bluebell Woods and a short walk to the village amenities.
The Location - Little Eaton is a convenient and sought after village location situated approximately 5 miles north of Derby City centre and offers a good range of local amenities to include Co-Op Store, newsagent, butcher, chemist, public houses, historic church and regular bus services. Little Eaton is well known for its Village Primary School and is within The Ecclesbourne Secondary School catchment area. Local recreational facilities are on St Peter's Park to include football, cricket, tennis courts, green bowls, children's playground and leisure pavilion. For those who enjoy the outdoor pursuits the nearby Drum Hill and Bluebell Woods provide some delightful scenery and walks. Transport links close by include easy access on to the A6, A38, A50 leading to the M1 motorway.
Accommodation -
Ground Floor -
Entrance Porch - 2.76 x 1.95 (9'0" x 6'4") - With entrance door with inset window with leaded finish, oak flooring, high ceilings, spotlights to ceiling, fitted storage cupboards with chrome handles and fitted base cupboard, radiator and internal panelled door with stained glass with leaded finish opening into hallway.
Light & Spacious Hallway - 7.09 x 3.62 (23'3" x 11'10") - With split-level staircase with attractive balustrade leading to first floor with under-stairs storage cupboard, high ceilings, spotlights to ceiling, wall lights and radiator.
Fitted Cloakroom - 1.71 x 0.75 (5'7" x 2'5") - With low level WC, fitted corner washbasin with chrome fittings with fitted base cupboard underneath, fully tiled walls, oak flooring, extractor fan and internal panelled door with chrome fittings.
Duel-Aspect Lounge - 8.95 x 5.23 x 3.26 (29'4" x 17'1" x 10'8") - Enjoying fine views towards of St Peter's Park and beyond with fireplace with log burning gas fire and raised granite hearth, vaulted ceilings, solid oak wood flooring and skirting boards, two radiators, double glazed bi-folding doors opening onto paved patio and south-facing garden, three double glazed windows all having leaded finish, triangular shaped double glazed featured window complemented by a high vaulted sealed unit double glazed window above the fireplace, fitted wall lights and internal double opening panelled doors.
Dining Room - 4.61 x 3.52 (15'1" x 11'6") - With solid oak wood flooring, wood skirting boards and architraves, high ceilings, spotlights to ceiling, radiator, large double glazed bay window with deep windowsill, fitted wall lights and open square archway.
Garden Room - 3.18 x 3.17 (10'5" x 10'4") - With solid wood flooring, radiator, exposed brickwork, two double glazed windows with leaded finish, views over landscaped gardens and attractive St Peter's Park, double glazed sliding doors opening onto raised patio/terraced area providing a pleasant sitting out and entertaining space and internal half glazed door.
Self Contained Office - 5.24 x 4.59 (17'2" x 15'0") - This office offers access from the property and also its own private entry. With brick fireplace incorporating log burning stove and raised quarry tiled hearth, solid wood flooring, high ceilings, spotlights to ceiling, radiator, two double glazed windows both having leaded finish, private stable door giving access to the garden and internal panelled door giving access to the property.
Inner Lobby - With radiator, split-level staircase leading to hallway, two double glazed windows both having leaded finish and useful walk-in storage cupboard.
Walk-In Storage Cupboard - 1.96 x 1.15 (6'5" x 3'9") - With double opening doors, fitted shelving and solid wood flooring.
Beautifully Fitted Kitchen Diner - 4.60 x 3.49 (15'1" x 11'5") - With a comprehensive range of fitted units with inset one and a half stainless steel sink unit with chrome mixer tap, base units with drawer and cupboard fronts, tiled splash-backs, wall and base fitted units with attractive matching granite worktops, built-in stainless steel Bosch five ring gas hob with stainless steel extractor hood over, built-in stainless steel Bosch double electric fan assisted oven, integrated Bosch dishwasher, integrated Bosch fridge/freezer, tiled flooring, high ceilings, radiator, two double glazed windows both having leaded finish and attractive matching tiled sills, pleasant aspect over landscaped private gardens, concealed worktop lights and internal panelled door.
Fitted Utility Room - 4.19 x 2.69 into recess x 1.68 (13'8" x 8'9" into - Matching the units in the kitchen with single stainless steel sink unit with mixer tap, base units with drawer and cupboard fronts, tiled splash-backs, wall and base fitted units with matching worktops, radiator, matching tiled flooring, spotlights to ceiling, high ceiling, double glazed stable door giving access to raised patio/terraced area and private gardens, American style Samsung fridge/freezer with drinks dispenser (negotiable on sale), built-in stainless steel microwave, concealed space for plumbing for automatic washing machine and tumble dryer and integral door giving access to double garage.
First Floor -
Landing - With matching attractive balustrade, high ceilings, spotlights to ceiling, radiator, featured double glazed arched stained glass window, triangular shaped double glazed window with views over St Peter's Park and beyond, built-in cupboard housing the high-efficiency hot water cylinder and second staircase with matching attractive balustrade leading to second floor.
Double Bedroom One - 4.63 x 3.50 (15'2" x 11'5") - With fine views across the noted St Peter's Park and beyond, high ceilings, built-in double wardrobe with double opening panelled doors, radiator, fitted wall lights, two double glazed windows both having leaded finish, fitted corner chest of drawers, fitted bedhead with matching fitted bedside cabinets and internal panelled door.
Fitted Wardrobe Area - 1.74 into wardrobes x 1.62 into wardrobes (5'8" i - With fitted wardrobes with inset mirrors and fitted base cupboards and spotlights to ceiling.
Fitted En-Suite - 1.69 x 1.66 (5'6" x 5'5") - With separate corner shower cubicle with chrome fittings including shower, fitted washbasin with chrome fittings with fitted base cupboard underneath, low level WC, fully tiled walls with matching tiled flooring, heated chrome towel rail/radiator, two wall mounted fitted mirrored medicine cabinets, spotlights to ceiling, double glazed obscure window and internal panelled door with chrome fittings.
Double Bedroom Two - 3.56 x 3.34 into wardrobes (11'8" x 10'11" into w - With three fitted double wardrobes, high ceilings, radiator, double glazed window and internal panelled door.
Double Bedrooms Three - 3.50 x 2.29 (11'5" x 7'6") - With exposed wood floors, high ceilings, radiator, double glazed window and internal panelled door.
Fitted Family Bathroom - 2.59 x 2.06 (8'5" x 6'9") - With bath with chrome fittings including chrome hand shower attachment, fitted washbasin with chrome fittings with fitted base cupboard underneath, low level WC, fully tiled walls, matching tiled flooring, wall mounted mirror, spotlights to ceiling, high ceilings, heated chrome towel rail/radiator, double glazed obscure window and internal panelled door.
Second Floor Landing/Sitting Area - 3.56 x 3.50 (11'8" x 11'5") - With exposed wood floors, radiator, double glazed Velux window to side, double glazed window, attractive balustrade and featured vaulted ceilings.
Double Bedroom Four - 4.29 x 3.61 (14'0" x 11'10") - With exposed wood floors, featured vaulted ceilings, radiator, triangular shaped double glazed window, fine views across St Peter's Park and beyond, storage into eaves and internal panelled door.
Storage Into Eaves - 2.39 approximately x 1.51 approximately (7'10" app - With wood flooring and double glazed triangular window.
Double Bedroom Five - 4.45 x 3.47 (14'7" x 11'4") - With exposed wood floors, featured vaulted ceilings, radiator, triangular shaped double glazed window, fine views across St Peter's Park and beyond and internal panelled door.
Fitted Shower Room - 1.91 x 1.69 (6'3" x 5'6") - With separate corner shower cubicle with chrome fittings including shower, fitted washbasin with chrome fittings with fitted base cupboard underneath, low level WC, fully tiled walls with matching tiled flooring, wall mounted mirrored medicine cabinet, spotlights to ceiling, heated chrome towel rail/radiator, double glazed Velux window and internal panelled door.
Landscaped South-Facing Gardens - The property is complemented by landscaped gardens enjoying views across St Peter's Park and beyond. The garden has been divided into several areas including shaped lawns with a varied selection of shrubs, plants, featured specimen tree, attractive Monkey tree, raised paved patio from the bi-folding doors in the lounge with attractive pitched roof storm canopy over and complemented by chrome handrail, patio with wood frame pergola over, rockery incorporating wildlife/fishpond and waterfall. A further large patio/terraced area off the garden room providing a lovely sitting out and entertaining space with a warm, sunny aspect complemented by a brick wall (ideal for parties and BBQ's).
Summer House With Attached Store -
Driveway - A double width block paved driveway provides car standing spaces for approximately five/six cars. Electric Car Charger.
Integrated Double Garage - 6.30 into recess x 5.16 (20'8" into recess x 16'11 - With concrete floor, power and lighting, boiler, integral door giving access to property and electric roll up front door.
Security - CCTV Installed. & House Alarm.
Council Tax - G - Erewash
Property Ref: 10877_33789412
Similar Properties
Ecclesbourne House, Windley, Belper, Derbyshire
4 Bedroom Detached House | Offers in region of £995,000
Welcome to Ecclesbourne House, a magnificent detached property nestled in the picturesque hamlet of Windley. This stunni...
3 Bedroom Detached House | Offers in region of £950,000
ECCLESBOURNE SCHOOL CATCHMENT AREA - This impressive private detached house set well back from Burley Lane offers a uniq...
North Avenue, Ashbourne, Derbyshire
4 Bedroom Detached House | Offers in region of £899,950
GREAT FAMILY HOME & OPEN VIEWS - A traditional four bedroom detached home located on one of the most sought-after roads...
Over Lane, Hazelwood, Belper, Derbyshire
5 Bedroom Detached House | Offers in region of £1,125,000
ECCLESBOURNE SCHOOL CATCHMENT AREA - This stunning detached house offers a perfect blend of modern living and countrysid...
Rigga Lane, Eaton Bank, Duffield, Derbyshire
4 Bedroom Detached House | Offers in region of £1,150,000
ECCLESBOURNE SCHOOL CATCHMENT AREA - Nestled in the picturesque setting of Eaton Bank, Duffield, this detached home offe...
New Road House, Alderwasley, Belper, Derbyshire
5 Bedroom Detached House | Offers in region of £1,150,000
This stunning stone detached country home with panoramic countryside views offers a perfect blend of elegance and comfor...

Fletcher & Company Estate Agents (Duffield)
Duffield, Derbyshire, DE56 4GD
How much is your home worth?
Use our short form to request a valuation of your property.
Request a Valuation
