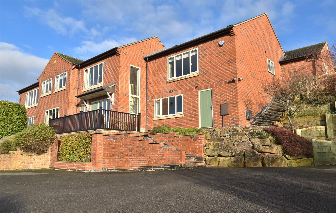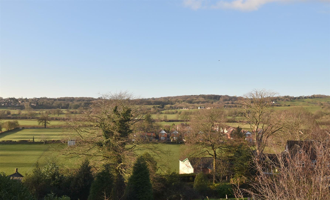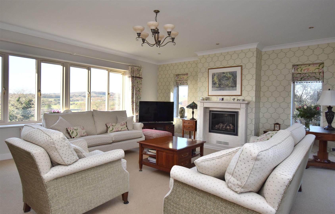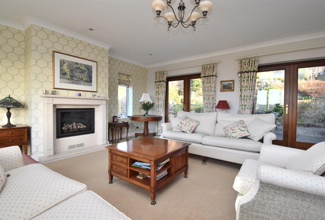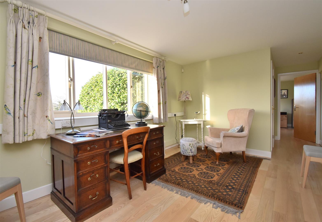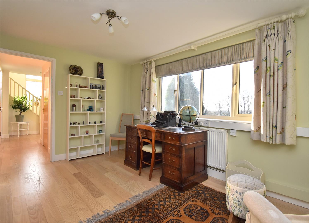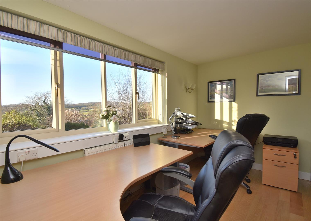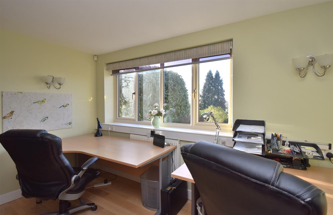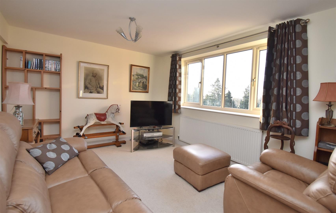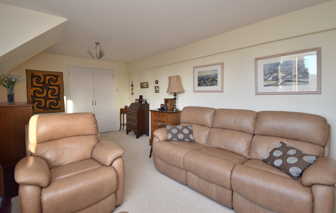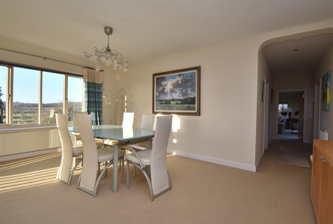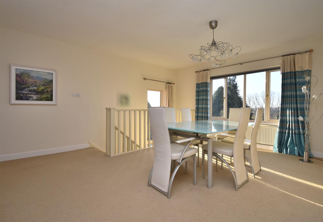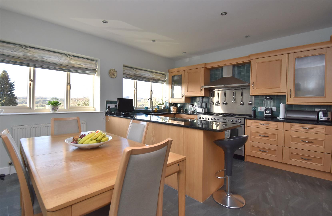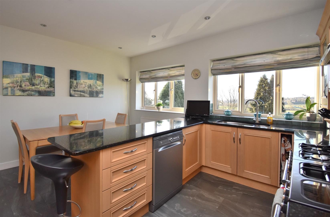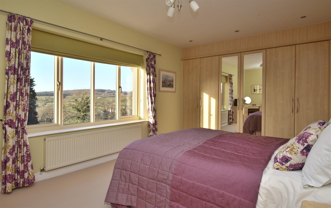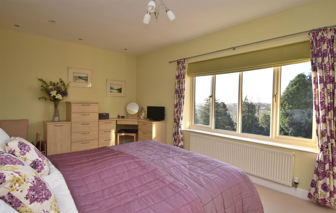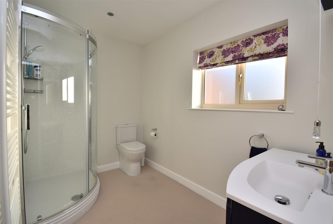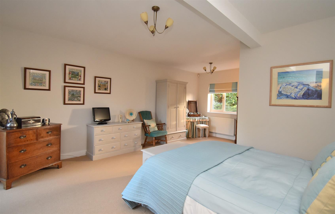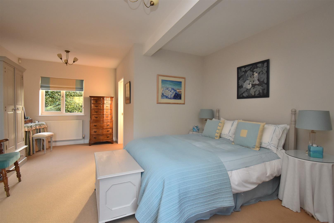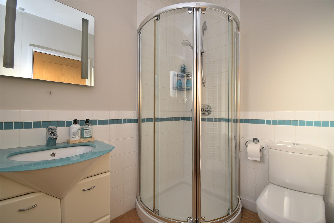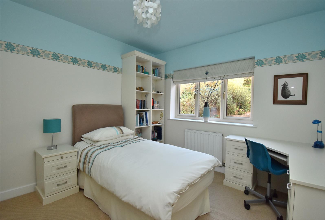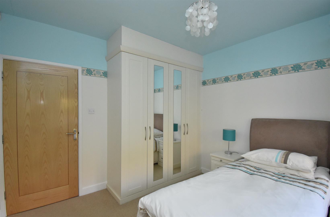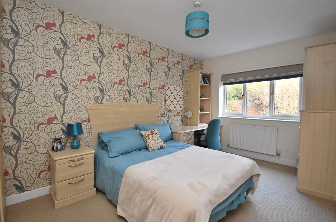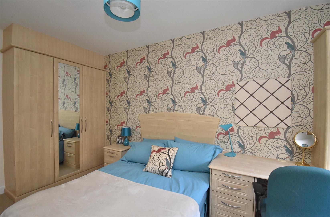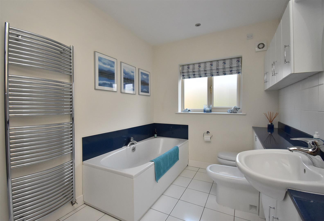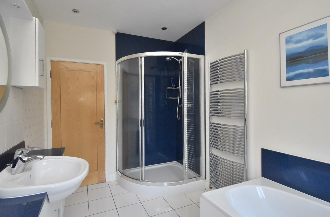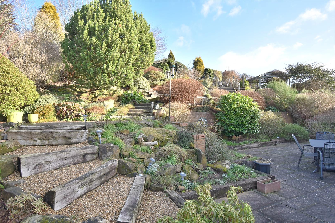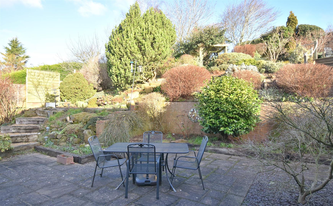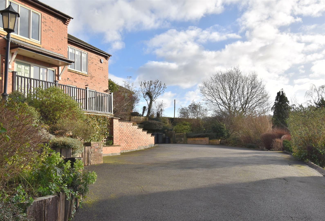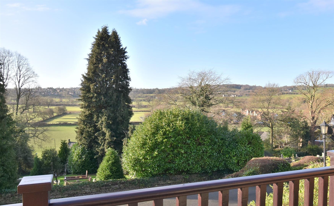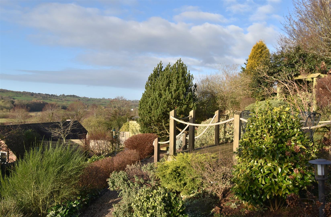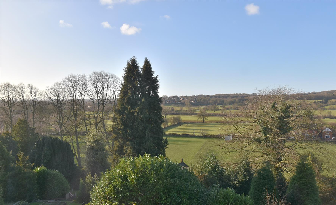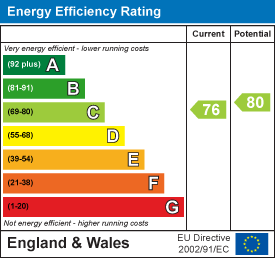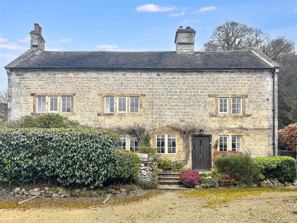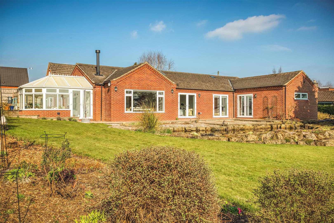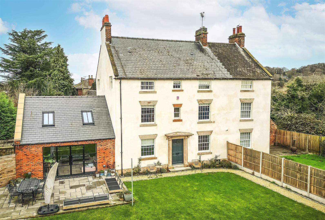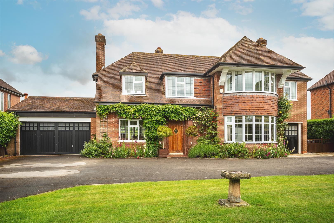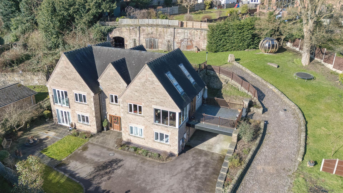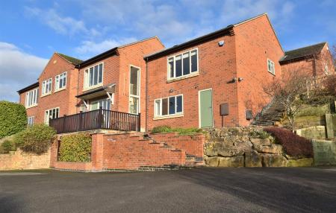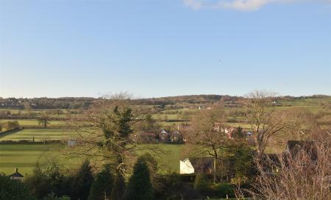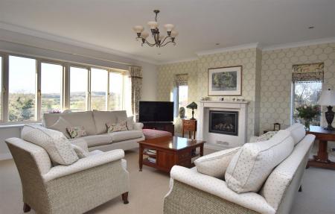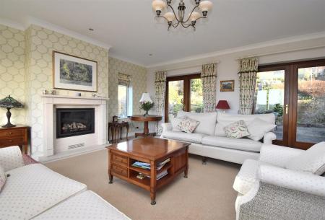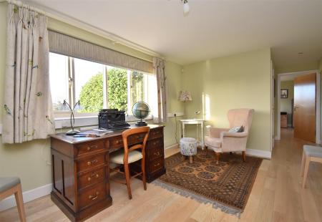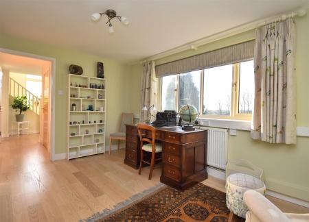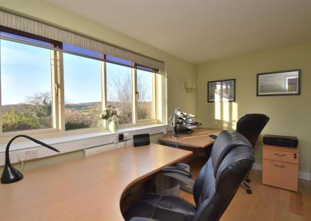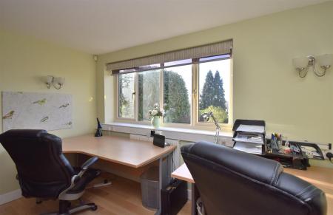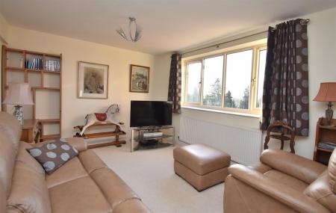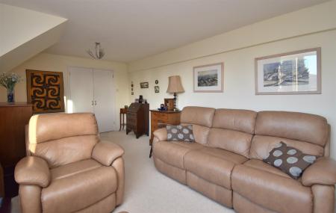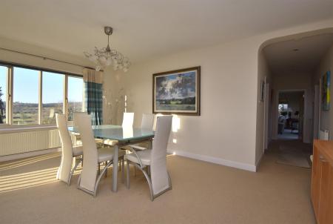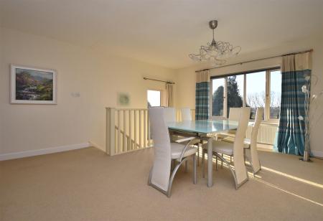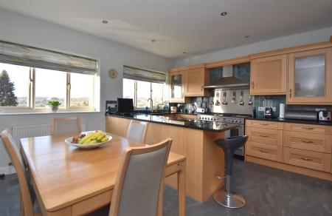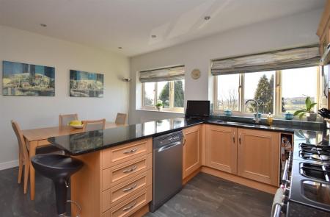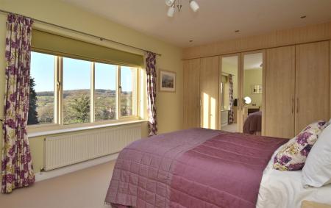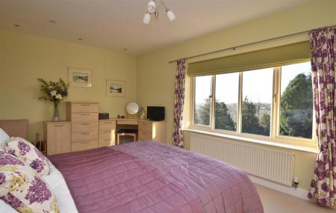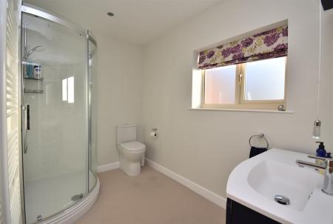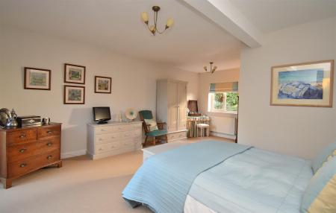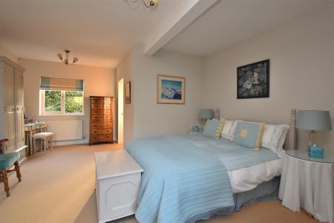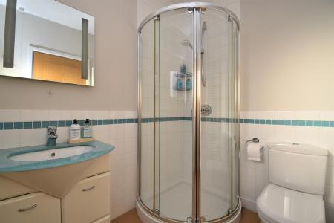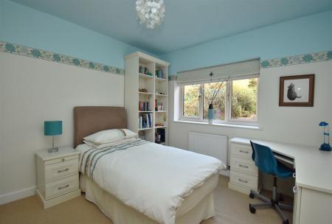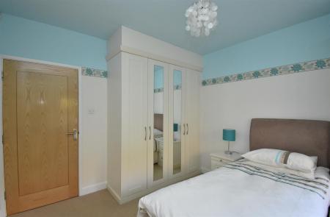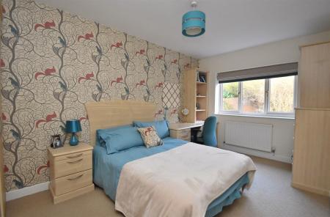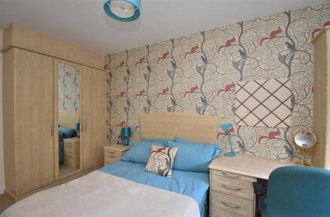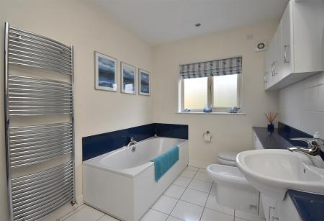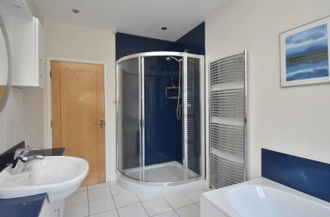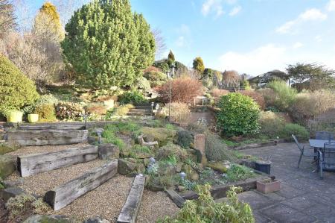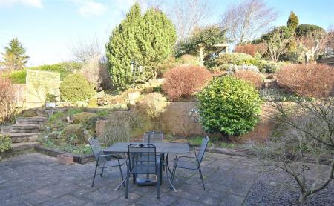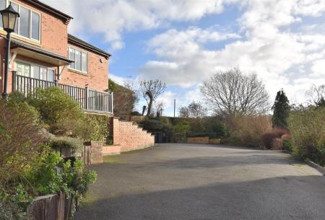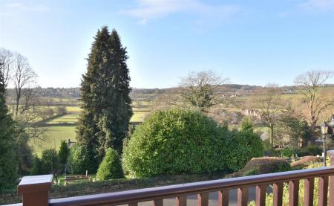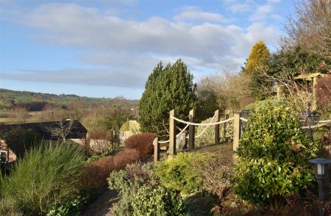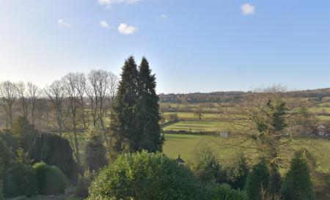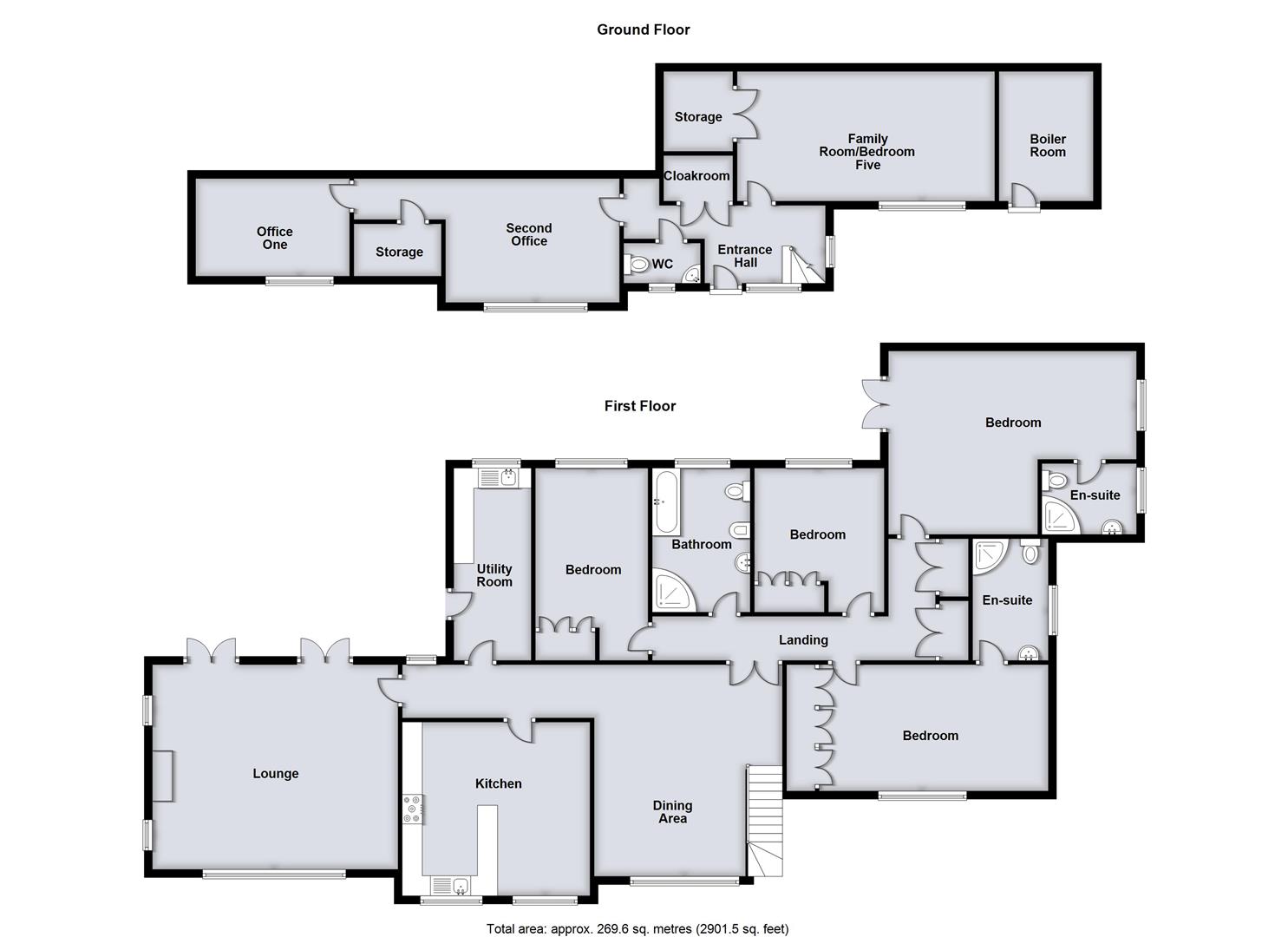- Detached Architect-Designed Home
- Ecclesbourne School Catchment Area
- Magnificent Sunny Open Views
- Lounge & Dining Room
- Two Study's - Ideal For Families Working at Home
- Family Room/Bedroom Five
- Living Kitchen/Dining Room & Utility/Cloakroom
- Four Double Bedrooms & Three Bathrooms
- Professionally Landscaped Private Gardens
- Large Driveway & Garage Space
5 Bedroom Detached House for sale in Derby
ECCLESBOURNE SCHOOL CATCHMENT AREA - This is a wonderful architect-designed four/five bedroomed house enjoying magnificent southerly views.
It stands in an private elevated position and was most thoughtfully designed for families working from home including two study's. The professionally landscaped gardens are carefully designed and well stocked ensuring that maximum advantage was taken of the splendid views.
The property is nicely situated in Little Eaton's most premier location, only a short walk to the village amenities and attractive walks in nearby Bluebell Woods. Vicarage Lane itself is a very pleasant non-through road positioned close to the noted Village Park.
The Location - Little Eaton is a convenient and sought after village location situated approximately 5 miles north of Derby City centre and offers a good range of local amenities to include Co-Op Store, newsagent, butcher, chemist, public houses, historic church and regular bus services. Little Eaton is well known for its Village Primary School and is within The Ecclesbourne Secondary School catchment area.
Local recreational facilities are on St Peter's Park to include football, cricket, tennis courts, green bowls, children's playground and leisure pavilion. For those who enjoy the outdoor pursuits the nearby Drum Hill and Bluebell Woods provide some delightful scenery and walks.
Transport links close by include easy access on to the A6, A38, A50 leading to the M1 motorway.
Accommodation -
Ground Floor -
Entrance Hall - With panelled entrance door, double glazed window, inset doormat, solid wood flooring, staircase leading to first floor, large double glazed window to side, beautiful far-reaching views to front, fitted shelving, spotlights to ceiling, built-in coats cupboard with double opening doors.
Cloakroom - 1.73 x 0.86 (5'8" x 2'9") - With low level WC, corner washbasin with fitted base cupboard, solid wood flooring, radiator, double glazed obscure window and extractor fan.
Office Two - 4.21 x 2.95 (13'9" x 9'8") - With matching solid wood flooring, radiator, delightful far-reaching views and double glazed window.
Walk-In Store - 1.86 x 1.22 (6'1" x 4'0") -
Office One - 3.67 x 2.38 (12'0" x 7'9") - With matching solid wood flooring, radiator, delightful far-reaching views and double glazed window.
Family Room/Bedroom Five - 6.31 x 3.06 (20'8" x 10'0") - With radiator, large walk-in double storage cupboard, delightful far-reaching views and double glazed window.
First Floor -
Lounge - 5.80 x 5.25 (19'0" x 17'2") - With fireplace with inset living flame gas fire, coving to ceiling, two radiators, two double glazed double opening doors opening onto sun patio and private garden, two double glazed windows either side of chimney breast and large double glazed window to front enjoying fine far-reaching views across the valley and beyond.
Dining Room - 5.54 x 4.51 (18'2" x 14'9") - With radiator, delightful far-reaching views and double glazed window.
Kitchen/Dining Room - 4.67m x 4.50m (15'3" x 14'9" ) -
Dining Area - With tiled flooring, radiator, spotlights to ceiling, double glazed window enjoying pleasant far-reaching views and open space leading into kitchen area.
Kitchen Area - With one and a half stainless steel sink unit with mixer tap, wall and base fitted units with granite worktops, Range style cooker, built-in combination microwave oven, corner fridge, plumbing for dishwasher, double glazed window, spotlights to ceiling, open space leading back into dining area and continuation of the granite worktops forming a useful breakfast bar area.
Utility - 4.80 x 1.69 (15'8" x 5'6") - With one and a half stainless steel sink unit with mixer tap, wall and base cupboards with matching worktops, plumbing for automatic washing machine, space for tumble dryer, radiator, double glazed window and door giving access to the private garden.
Inner Hallway - With radiator, spotlights to ceiling, access to roof space and two useful built-in double storage cupboards.
Bedroom One - 6.13 into wardrobes x 3.10 (20'1" into wardrobes x - With fitted wardrobes and fitted dressing table with drawers, spotlights to ceiling, radiator and double glazed window with delightful far-reaching views.
En-Suite - 2.89 x 1.85 (9'5" x 6'0") - With separate corner shower cubicle with shower, fitted washbasin with fitted base cupboard underneath, WC, spotlights to ceiling, extractor fan, heated towel rail/radiator and double glazed window.
Bedroom Two - 6.06 x 4.40 (19'10" x 14'5") - With two radiators, double glazed window and double glazed doors opening onto private garden.
En-Suite - 2.01 x 1.64 (6'7" x 5'4") - With separate shower cubicle with shower, fitted washbasin with fitted base cupboard underneath, low level WC, tiled splash-backs, extractor fan, towel rail/radiator and double glazed window.
Bedroom Three - 3.45 x 3.09 (11'3" x 10'1") - With fitted wardrobes and fitted corner dressing table with drawers and bed side cabinets, book case, radiator and double glazed window.
Bedroom Four - 4.65 x 2.66 (15'3" x 8'8") - With fitted wardrobes and fitted dressing table with drawers and book shelves, radiator and double glazed window.
Family Bathroom - 3.46 x 2.12 (11'4" x 6'11") - With bath, fitted washbasin with fitted base cupboard underneath, bidet, low level WC, separate shower cubicle with shower, tiled splash-backs, tiled walls, shaver point, wall cupboards, spotlights to ceiling, extractor fan, heated chrome towel rail/radiator and double glazed window.
Private Garden - Paved steps lead up to the front door where there is a galleried viewing area revealing the true splendour of the view over the front elevation. Paved pathways lead to both sides of the property and reveal a large, paved, barbeque area ideal for summer entertaining. The patio area is overlooked by a range of tiered gardens which have been professionally landscaped to offer a range of well stocked borders, mature trees, pathways and pergola.
Large Driveway - A large tarmacadam area which offers extensive car parking for several cars.
Garage Space - Subject To Planning Permission
Store/Boiler - To the front elevation, there is a further brick built store beneath the steps of the property and a separate brick built store offering further storage and the boiler providing domestic hot water and central heating.
Property Ref: 10877_33822644
Similar Properties
5 Bedroom Farm House | Offers Over £850,000
A fine stone built detached farmhouse believed to date back to circa 1750 and set in the most beautiful mature grounds o...
Swiers Farmhouse, Carsington, Derbyshire
5 Bedroom Detached House | Offers in region of £850,000
Swiers Farmhouse, a Grade II listed stone former farmhouse nestled in the heart of idyllic Carsington Village, This char...
Derry Down, Hulland Ward, Ashbourne, Derbyshire
5 Bedroom Detached Bungalow | Offers Over £850,000
STUNNING HOME - OPEN VIEWS - BUILDING PLOT - SET IN ONE ACRE - Beautiful five bedroom detached residence nestled on a sp...
Burley House, Duffield, Belper, Derbyshire
5 Bedroom House | Offers in region of £865,000
ECCLESBOURNE SCHOOL CATCHMENT AREA - This stunning Georgian extended Grade II listed family home at Burley House offers...
North Avenue, Ashbourne, Derbyshire
4 Bedroom Detached House | Offers in region of £899,950
GREAT FAMILY HOME & OPEN VIEWS - A traditional four bedroom detached home located on one of the most sought-after roads...
Bridge House Hill, Lodge Drive, Belper
6 Bedroom Detached House | Offers Over £899,950
Bridge House Hill - A family detached residence enjoying an elevated position with stunning panoramic views across Belpe...

Fletcher & Company Estate Agents (Duffield)
Duffield, Derbyshire, DE56 4GD
How much is your home worth?
Use our short form to request a valuation of your property.
Request a Valuation
