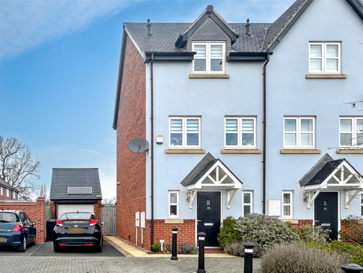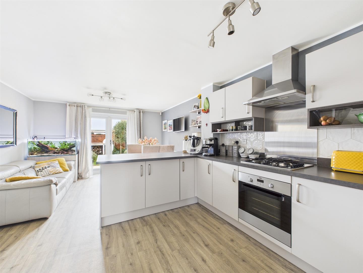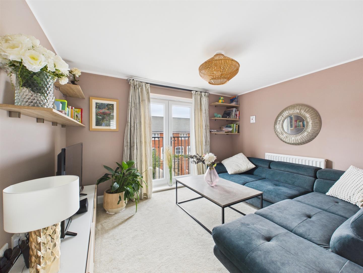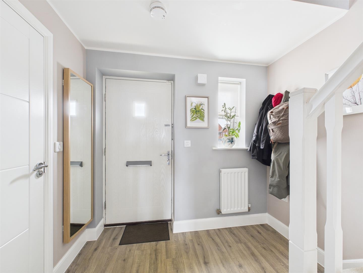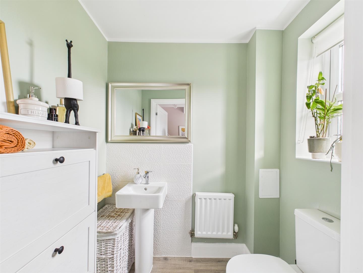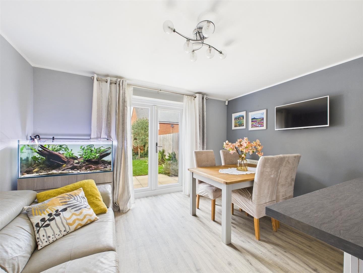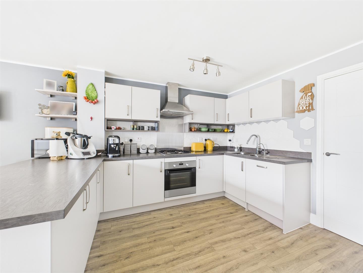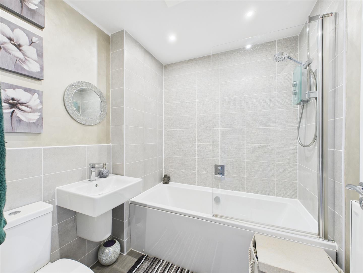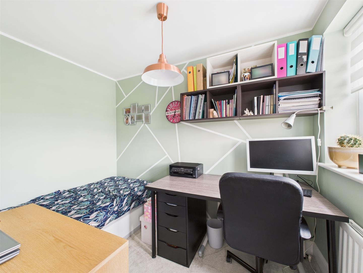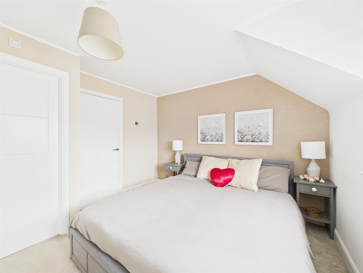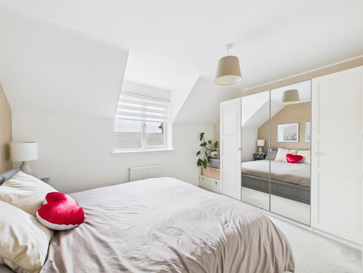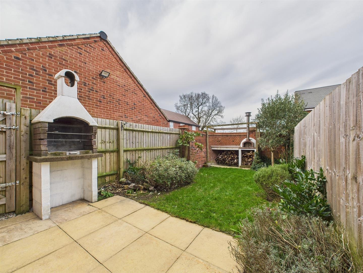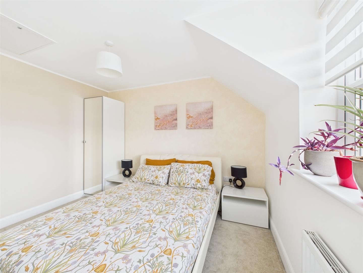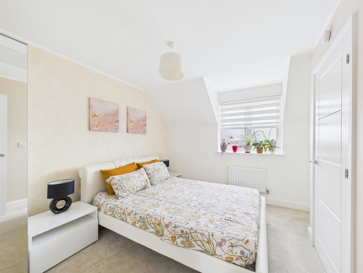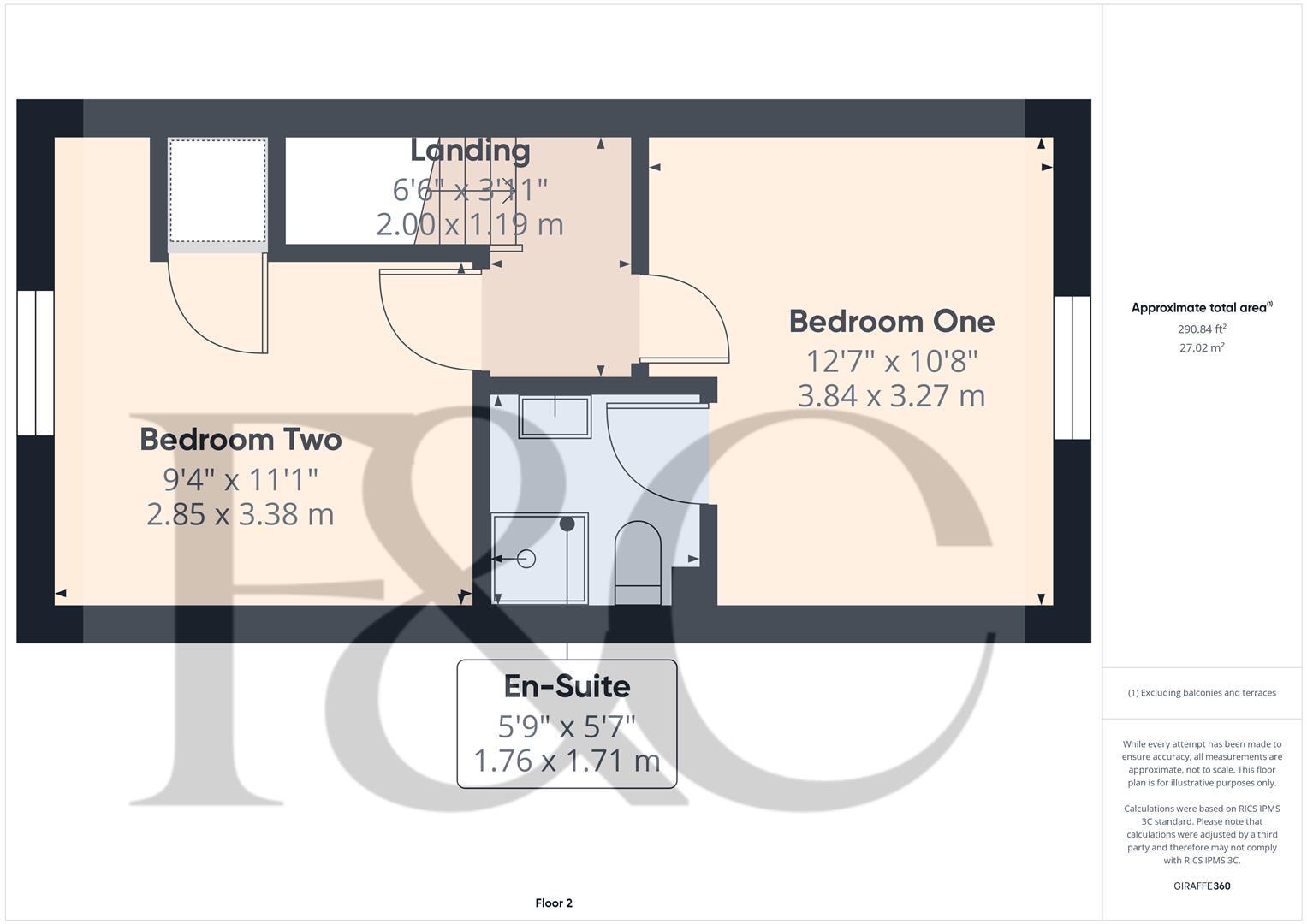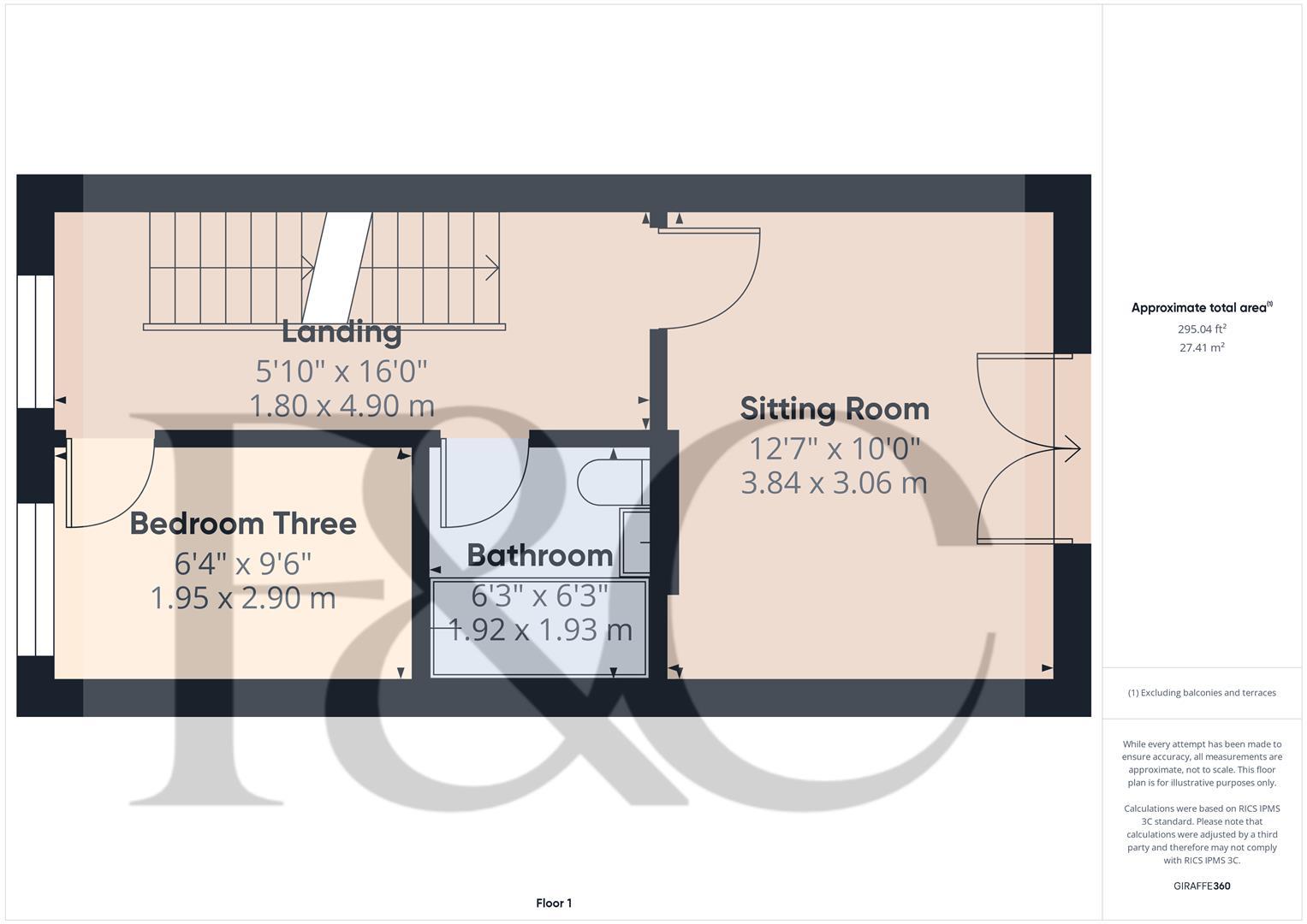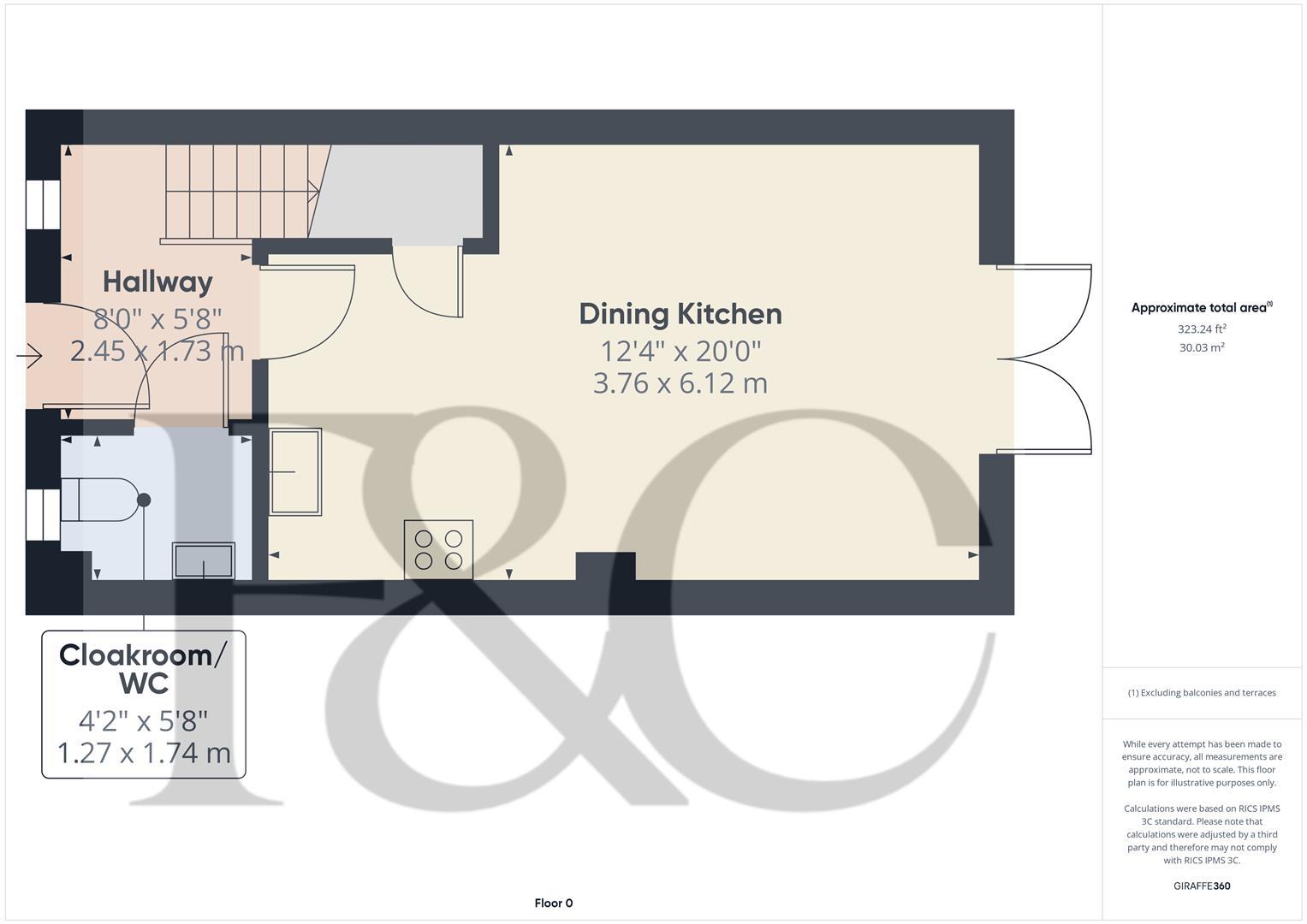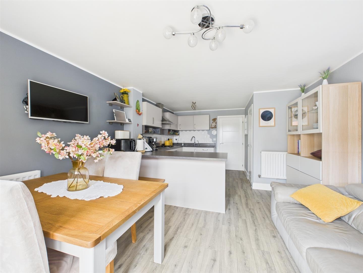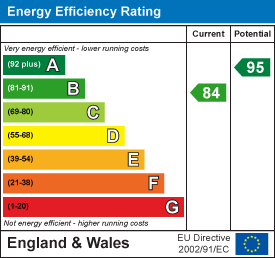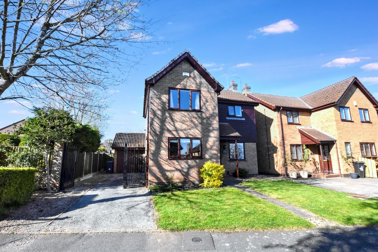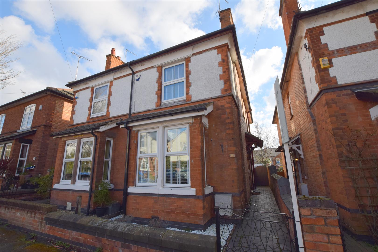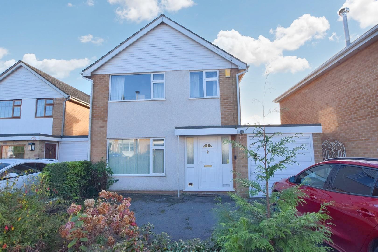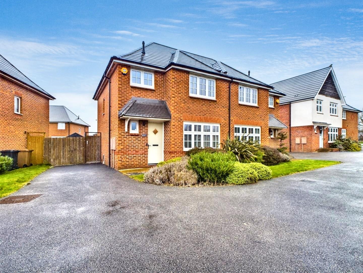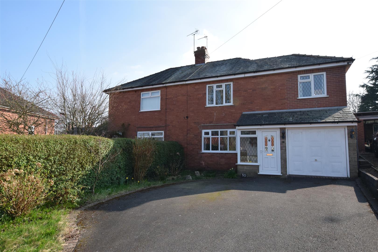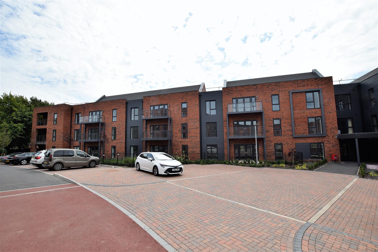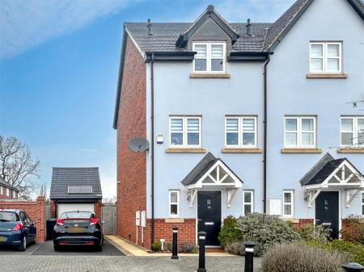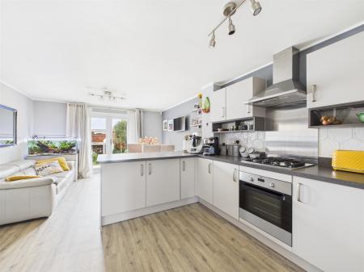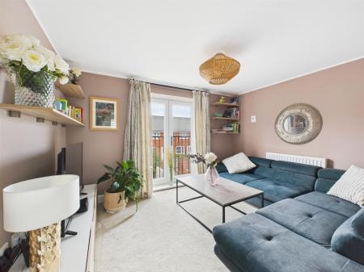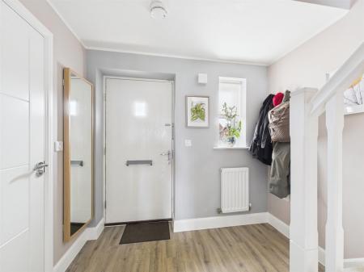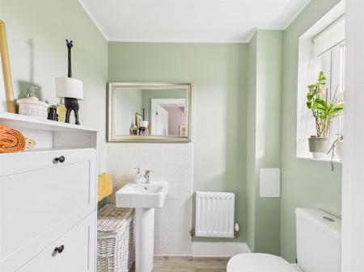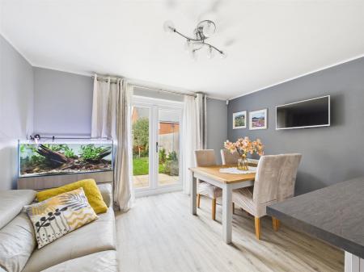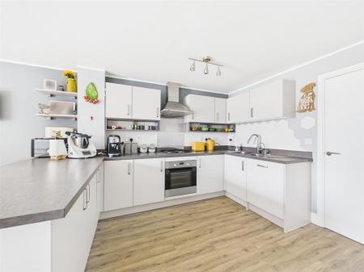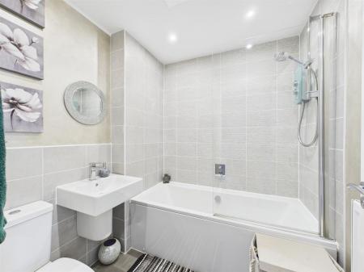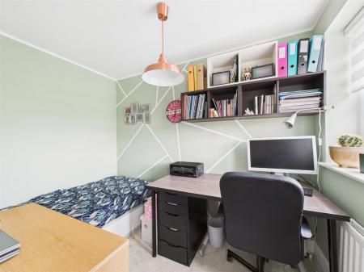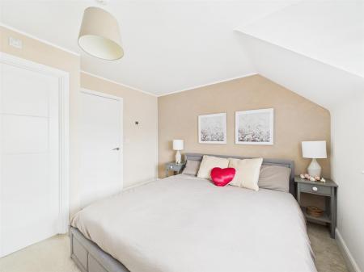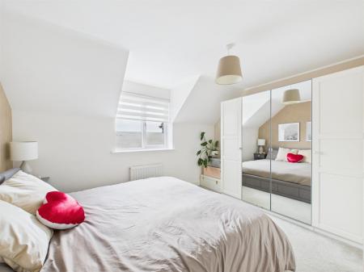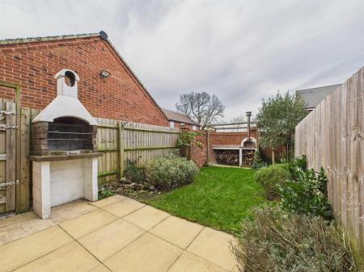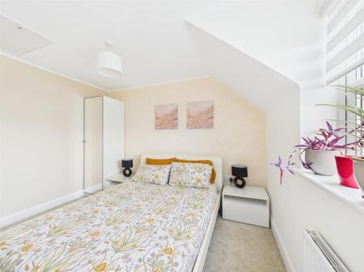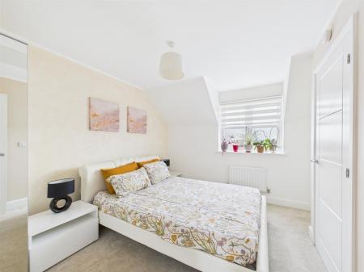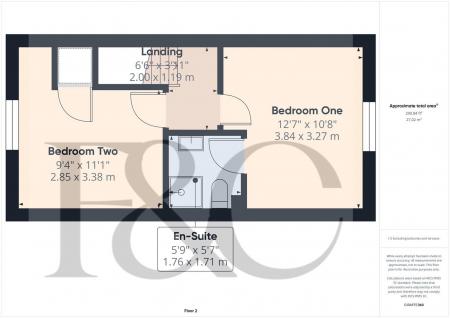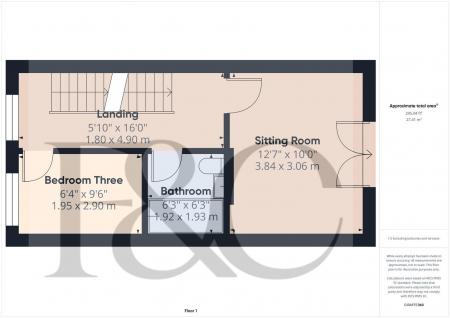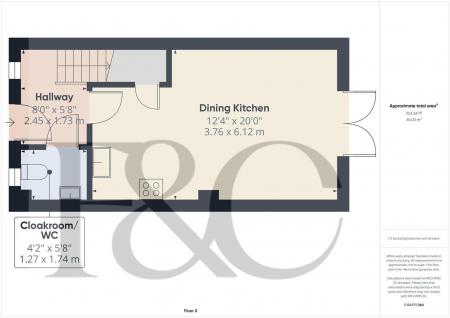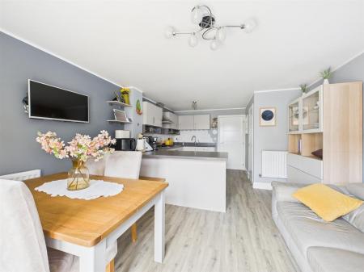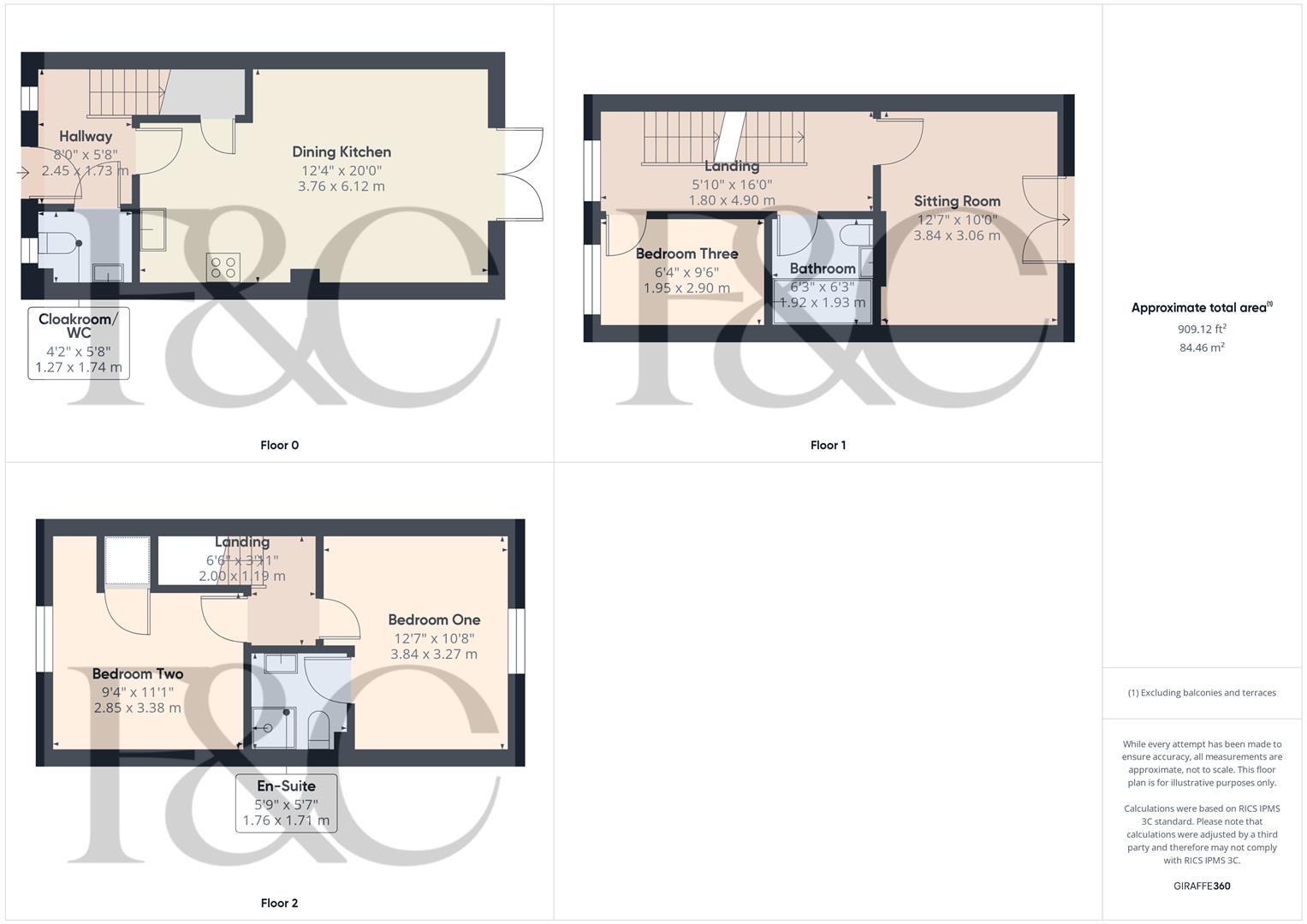- A Superbly Presented Three Storey Townhouse
- Enviable Location Close To All Local Amenities
- Entrance Hall And Cloakroom/WC
- Open Plan Kitchen/Dining/Living Space Opening To The Garden
- First Floor Sitting Room
- One Bedroom And A Bathroom To the First Floor
- Two Double Bedrooms And En Suite To Second Floor
- Driveway And Single Garage
- Low Maintenance Rear Garden And Patio
- Easy Access To Derby City Centre, A38, A50 And M1
3 Bedroom Townhouse for sale in Derby
A beautifully appointed, three storey townhouse located on sought after Tutbury Avenue. The house benefits from close proximity to local amenities, including highly-regarded schools, shopping facilities and healthcare services. There are also plenty of green spaces and recreational areas nearby, perfect for outdoor activities and family outings. In addition, the house is perfectly placed for easy access to Derby City Centre, the A38, A50 and M1
The property has versatile accommodation comprising; Entrance hall, cloakroom/WC and an open plan living/dining Kitchen with integrated appliances. To the first floor is a sitting room (potential for bedroom four) with French windows and a Juliet balcony, one bedroom and a bathroom. On the second floor are two further double bedrooms and an en-suite shower room.
A driveway provides off road parking and leads to a single garage with power. To the rear is a low maintenance, enclosed garden and patio.
An internal inspection is strongly advised to fully appreciate spacious and well presented property.
Entrance Hall - 2.45 x 1.73 (8'0" x 5'8") - Having a composite entrance door, a central heating radiator, a double glazed window to the front and a woodgrain effect floor. Stairs lead off to the first floor.
Cloakroom/Wc - 1.74 x 1.27 (5'8" x 4'1") - Appointed with a two-piece modern white suite comprising a pedestal wash handbasin and low flush WC with complimentary tiling to the splashback areas. There is a wood grain effect floor, a central heating radiator and a UPVC double glazed window to the front.
Living/ Dining Kitchen - 6.12 x 3.76 (20'0" x 12'4") - Comprehensively fitted with a range of base cupboards, drawers and eyelevel units with a complementary wood grain effect worksurface over incorporating a stainless steel sink draining unit with mixer tap. Integrated appliances including electric oven, gas hob with stainless steel splashback, a stainless steel extractor hood with light, a refrigerator, freezer and dishwasher. Having tiling to the splashback areas, a wood grain effect floor which runs through to the dining area and a central heating radiator. An under stairs cupboard provides excellent storage space for an automatic washing machine. Double glazed French doors provide access to the rear garden and patio.
On The First Floor -
Landing - 4.90 x 1.80 (16'0" x 5'10") - With a central heating radiator, a double glazed window to the front elevation and stairs lead off to the second floor.
Sitting Room - 3.84 x 3.06 (12'7" x 10'0") - Having a central heating radiator and UPVC double glazed French windows with a Juliet balcony overlook the rear garden.
Bedroom Three/Office/Study - 2.90 x 1.95 (9'6" x 6'4") - With a central heating radiator and a UPVC double glazed window to the front elevation.
Bathroom - 1.92 x 1.93 (6'3" x 6'3") - Appointed with a modern white three-piece suite comprising a panelled bath with electric shower over and glass shower screen a wall mounted wash hand basin and a low flush WC with tiling to all splashback areas. Having inset spotlighting, an extractor fan, a central heating radiator.
On The Second Floor -
Landing - 2.00 x 1.19 (6'6" x 3'10") - Having access to Bedroom One and Two
Bedroom One - 3.84 x 3.27 (12'7" x 10'8") - With a central heating radiator and a UPVC double glazed window to the rear elevation.
En-Suite - 1.76 x 1.71 (5'9" x 5'7") - Appointed with a modern white three-piece suite comprising a corner shower cubicle with glass shower doors and mains fed shower over , a wall mounted wash hand basin and a low WC with complementary tiling to all splashback areas. Having an extractor fan, inset spotlighting and a central heating radiator.
Bedroom Two - 3.38 x 2.82 (11'1" x 9'3") - With a UPVC double glazed window to the front elevation and a central heating radiator. Built-in cupboard provides excellent storage space and access is provided to the roof void.
Outside - A path leads to the front door.
A driveway runs to the side of the house and provides off road parking for two cars. This leads to a Single Garage. A gate to the side provides access to an enclosed rear garden which is laid out in a low maintenance theme and comprises a paved patio with lawned garden beyond. having borders which are well stocked with a variety of shrubs and flowering plants. There is a bespoke hand built BBQ and pizza oven with log store.
Council Tax Band C -
Property Ref: 1882645_33739663
Similar Properties
3 Bedroom Detached House | Offers in region of £280,000
A well-positioned, three bedroom, modern, detached residence occupying a pleasant, private plot with excellent parking a...
Wade Avenue, Littleover, Derby
3 Bedroom Semi-Detached House | Offers Over £280,000
A beautifully presented, recently renovated, three bedroom, semi-detached home close to Littleover Village.This is an op...
Park View Close, Allestree, Derby
3 Bedroom Detached House | Offers in region of £280,000
Well positioned, three bedroom detached home occupying a quiet cul-de-sac location within Allestree Old Village. This is...
3 Bedroom House | Offers in region of £285,000
A beautifully presented modern semi detached house situated in a popular residential location with great access to local...
3 Bedroom Semi-Detached House | Offers in region of £285,000
A superbly positioned and realistically priced, three bedroom, extended, semi-detached residence occupying a quiet cul-d...
2 Bedroom Apartment | £289,950
Extremely stylish and spacious third floor, east-facing two bedroom apartment designed exclusively for the over 55's. Al...

Fletcher & Company Estate Agents (Derby)
Millenium Way, Pride Park, Derby, Derbyshire, DE24 8LZ
How much is your home worth?
Use our short form to request a valuation of your property.
Request a Valuation
