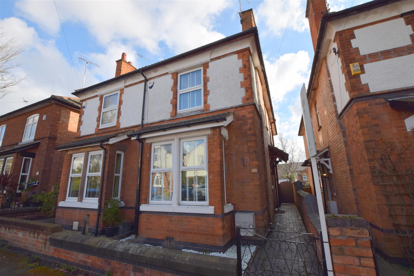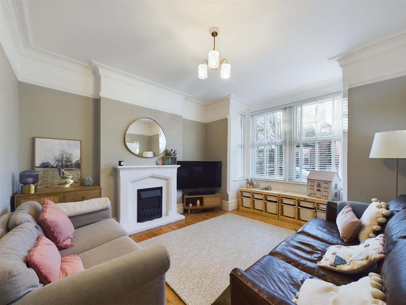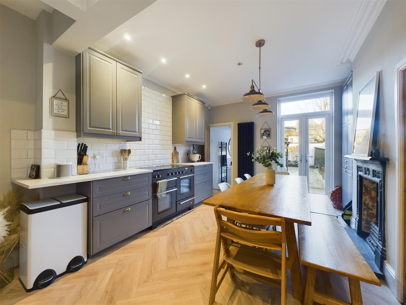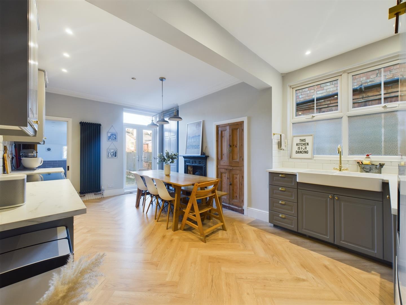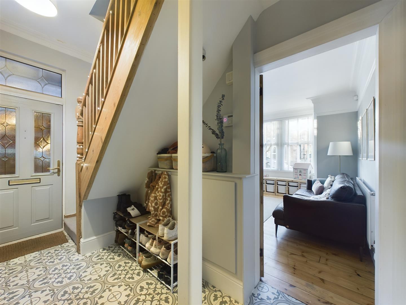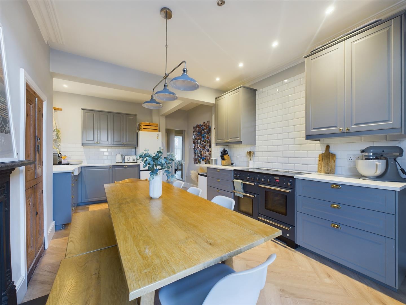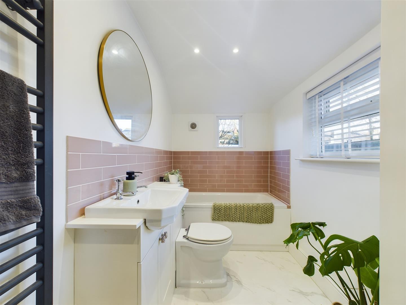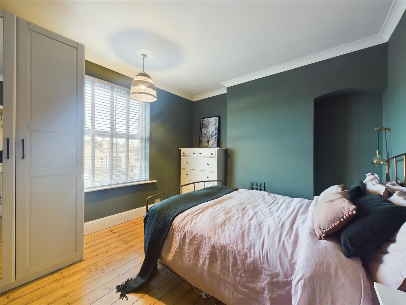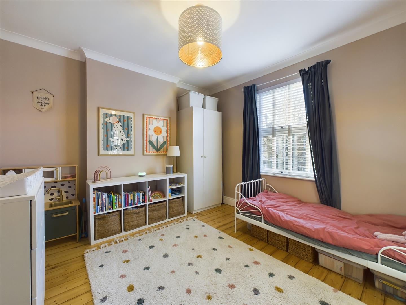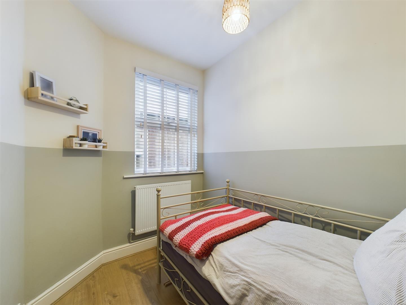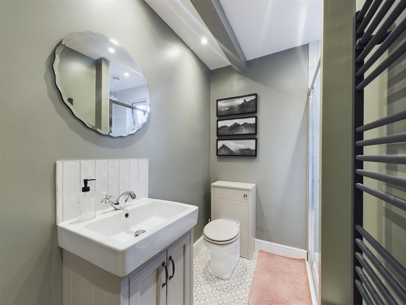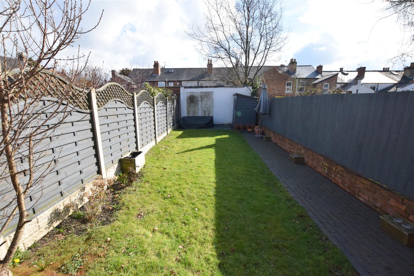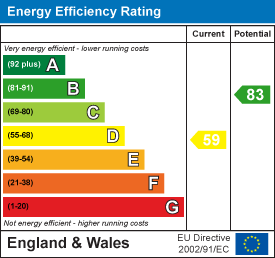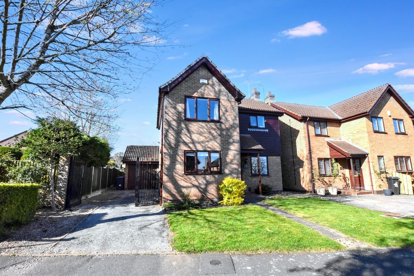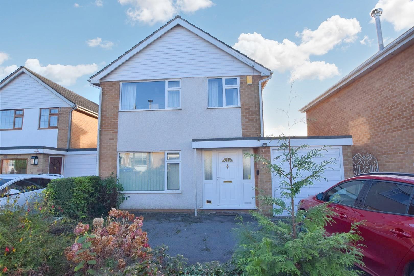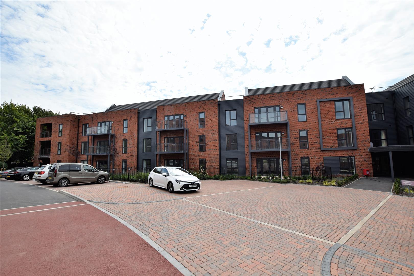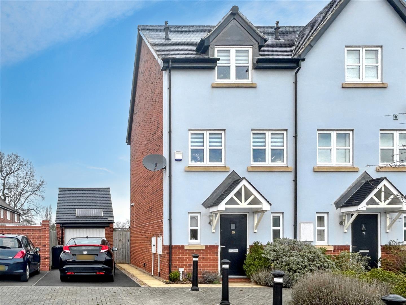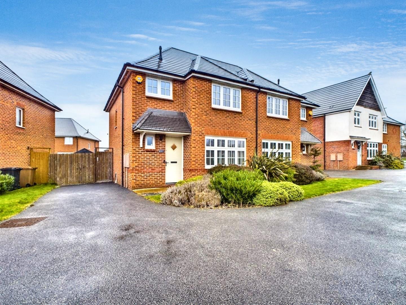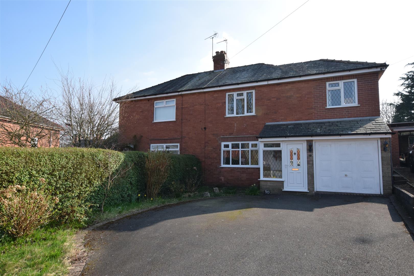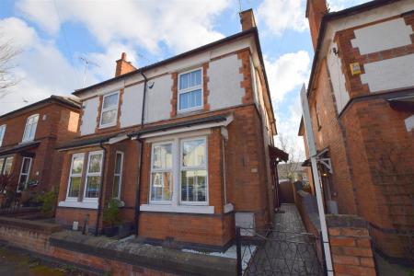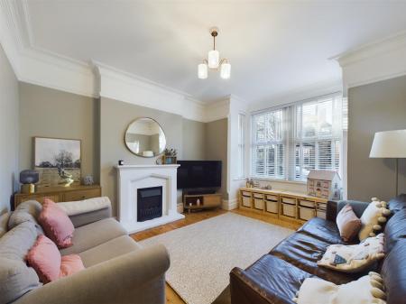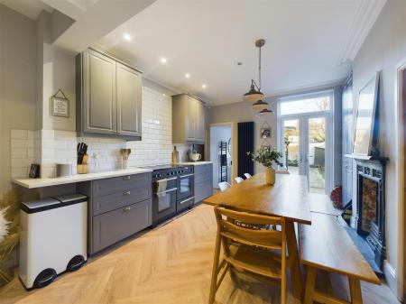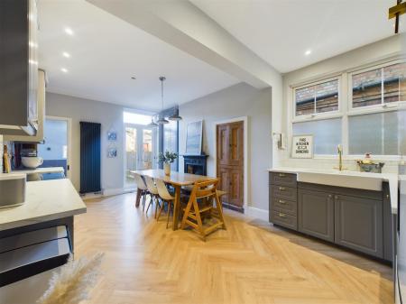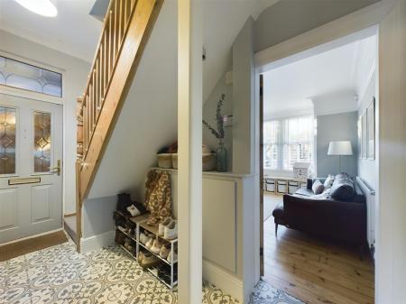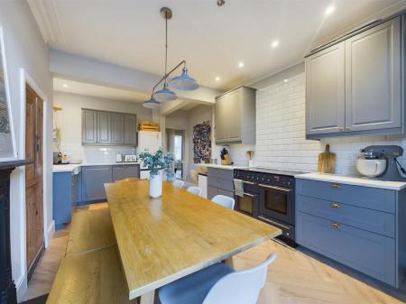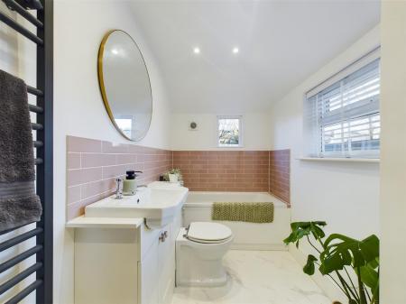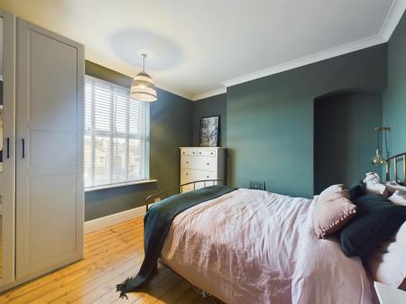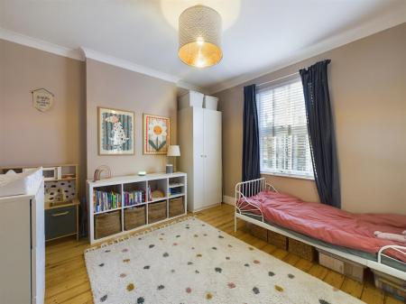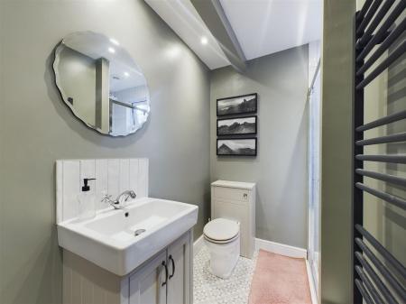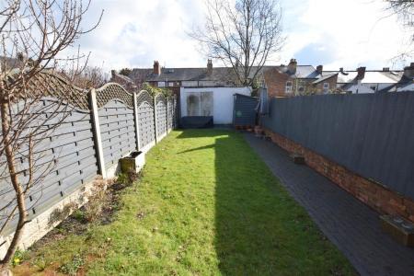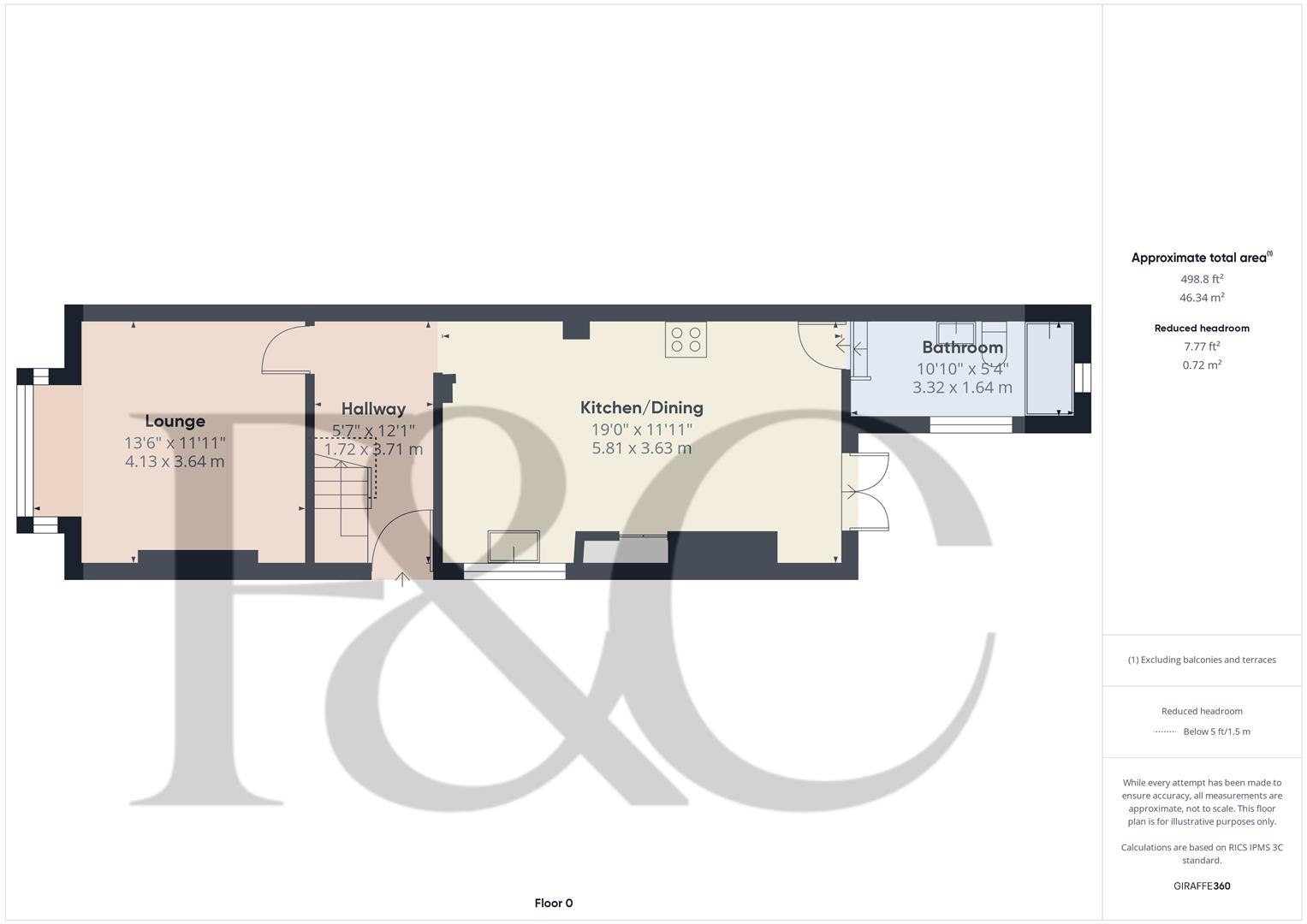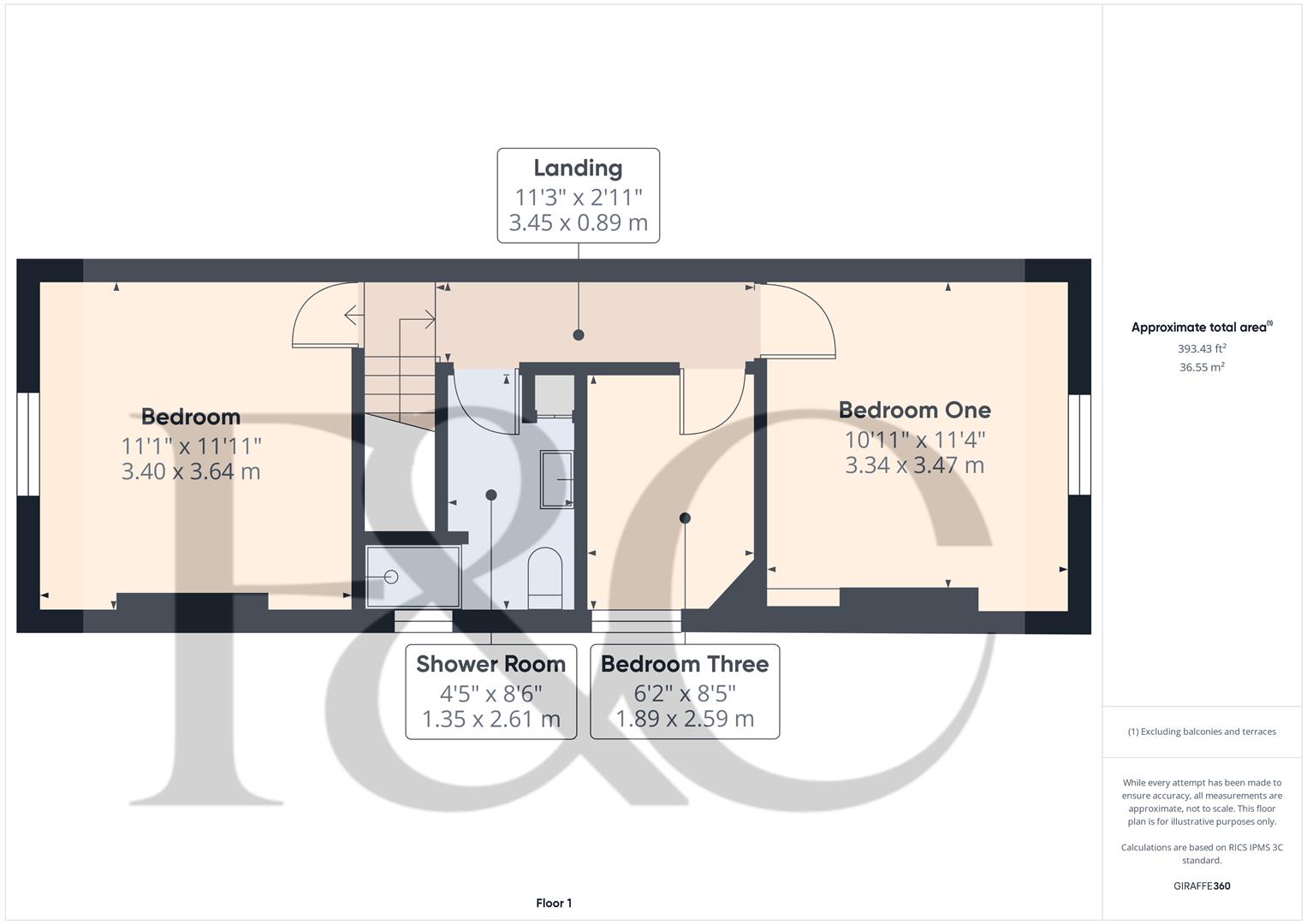- Recently Renovated Semi-Detached Home
- Entrance Hall & Lounge
- Superb Open Plan Living Kitchen with Original Feature Fireplace
- Well-Appointed Ground Floor Bathroom
- Three First Floor Bedrooms & Further Shower Room
- Enclosed Rear Garden
- Close to Littleover Village Centre
3 Bedroom Semi-Detached House for sale in Derby
A beautifully presented, recently renovated, three bedroom, semi-detached home close to Littleover Village.
This is an opportunity to buy a recently renovated, three bedroom, semi-detached residence in Littleover village.
The property is superbly presented and comprises on the ground floor; entrance hall, lounge, open plan dining kitchen and well-appointed bathroom. The first floor landing leads to three bedrooms and a further shower room.
Externally the property features a low maintenance fore-garden and an enclosed garden to the rear.
The Location - The property's location on Wade Avenue gives highly convenient access to a range of amenities in Littleover Village centre including a selection of shops as well as schooling, regular bus service into Derby City centre, easy access onto the ring road, close proximity to Derby Royal hospital and nearby retail park at Kingsway.
Accommodation -
Ground Floor -
Entrance Hall - 3.71 x 1.72 (12'2" x 5'7") - A panelled, sealed unit double glazed and leaded entrance door with matching sidelights provides access to hallway with central heating radiator, feature tile flooring, coving to ceiling and staircase to first floor with useful storage beneath.
Lounge - 4.13 x 3.64 (13'6" x 11'11") - With feature fireplace with electric fire, central heating radiator, stripped wooden floorboards, coving to ceiling, picture rail and double glazed box bay window to front.
Open Plan Dining Kitchen - 5.81 x 3.63 (19'0" x 11'10") - Remodelled by the current vendors featuring an extensive range of marble effect preparation surfaces, tiled surrounds, inset twin ceramic sink unit with mixer tap, grey fitted base cupboards and drawers, complimentary wall mounted cupboards, integrated dishwasher, appliance spaces suitable for fridge freezer and large electric range cooker, original feature fireplace with cast iron surround and decorative tiled slips, coving to ceiling, recessed ceiling spotlighting, floor to ceiling central heating radiator and double glazed French doors to garden.
Well-Appointed Bathroom - 3.32 x 1.64 (10'10" x 5'4") - Partly tiled with a low flush WC, vanity unit with wash handbasin and cupboard beneath, panelled bath with shower attachment, appliance spaces suitable for washing machine and tumble dryer, ladder style radiator, extractor fan, recessed ceiling spotlighting and double glazed windows to side and rear.
First Floor Landing - 3.45 x 0.89 (11'3" x 2'11") - A passage landing with central heating radiator and access to partially boarded loft space with pull down ladder which houses the combination boiler.
Bedroom One - 3.47 x 3.34 (11'4" x 10'11") - With central heating radiator, decorative coving, stripped wooden floorboards and double glazed window to rear overlooking the garden.
Bedroom Two - 3.64 x 3.40 (11'11" x 11'1") - With central heating radiator, decorative coving, stripped wooden floorboards and double glazed window to front.
Bedroom Three - 2.59 x 1.89 (8'5" x 6'2") - With central heating radiator and double glazed window to side.
Well-Appointed Shower Room - 2.61 x 1.35 (8'6" x 4'5") - With low flush WC, vanity unit with wash handbasin and cupboards beneath, good sized shower cubicle, ladder style towel radiator, storage cupboard, recessed ceiling spotlighting and double glazed window to side.
Outside - The property features a blue brick patio extending to pathway, further patio at the foot of the garden and timber shed with electric power. There is also a lawn enclosed by timber fencing and brick walling with outdoor power and cold water outdoor hose tap.
To the front of the property is a small, low maintenance garden.
Council Tax Band C -
Property Ref: 1882645_33606018
Similar Properties
3 Bedroom Detached House | Offers in region of £280,000
A well-positioned, three bedroom, modern, detached residence occupying a pleasant, private plot with excellent parking a...
Park View Close, Allestree, Derby
3 Bedroom Detached House | Offers in region of £280,000
Well positioned, three bedroom detached home occupying a quiet cul-de-sac location within Allestree Old Village. This is...
2 Bedroom Apartment | From £279,950
Extremely stylish and spacious first floor, east-facing two bedroom apartment designed exclusively for the over 55's. Al...
Tutbury Avenue, Littleover, Derby
3 Bedroom Townhouse | Offers in region of £284,950
A beautifully appointed, three storey townhouse located on sought after Tutbury Avenue. The house benefits from close pr...
3 Bedroom House | Offers in region of £285,000
A beautifully presented modern semi detached house situated in a popular residential location with great access to local...
3 Bedroom Semi-Detached House | Offers in region of £285,000
A superbly positioned and realistically priced, three bedroom, extended, semi-detached residence occupying a quiet cul-d...

Fletcher & Company Estate Agents (Derby)
Millenium Way, Pride Park, Derby, Derbyshire, DE24 8LZ
How much is your home worth?
Use our short form to request a valuation of your property.
Request a Valuation
