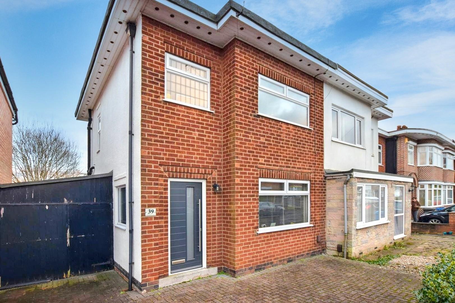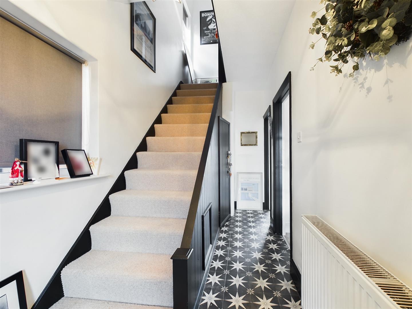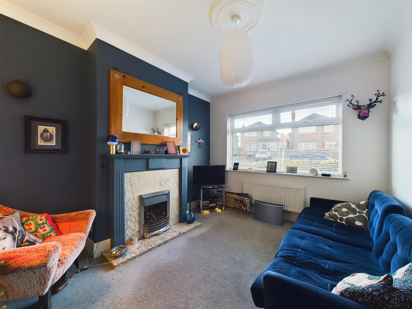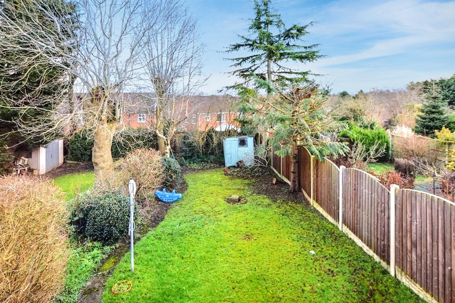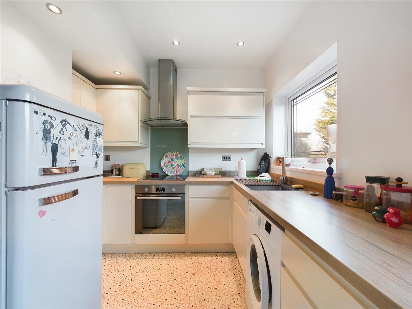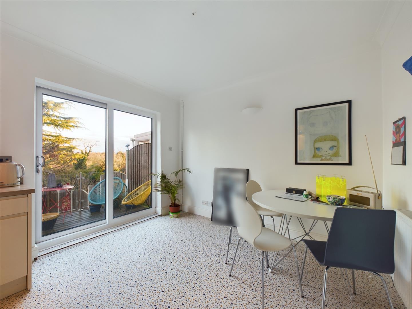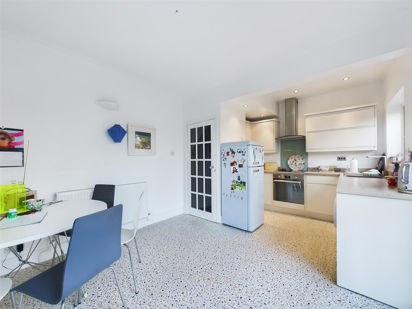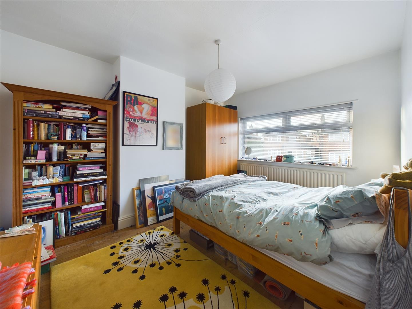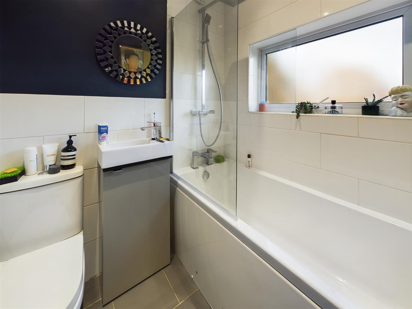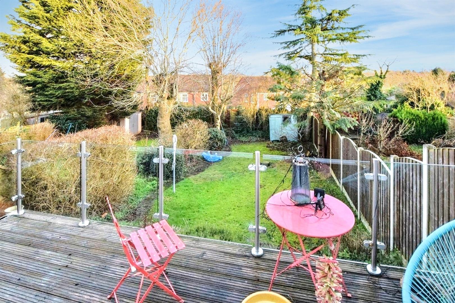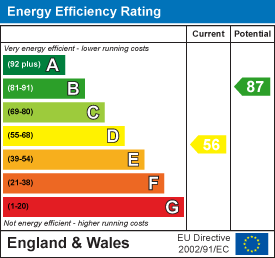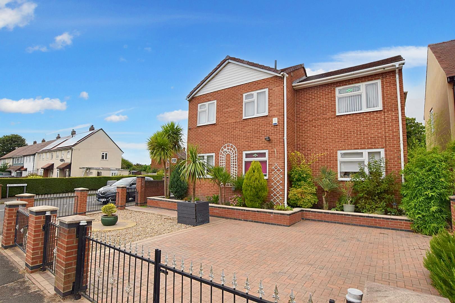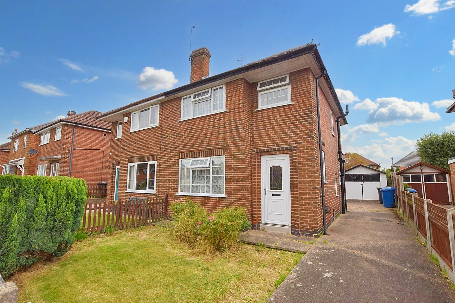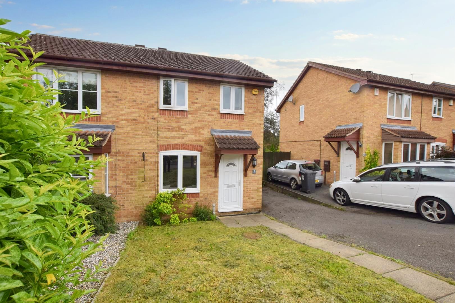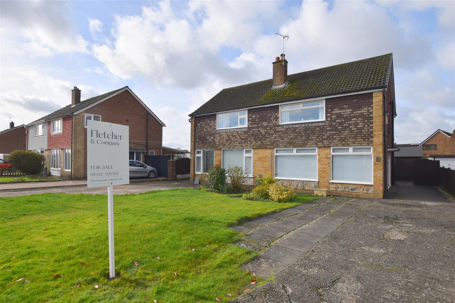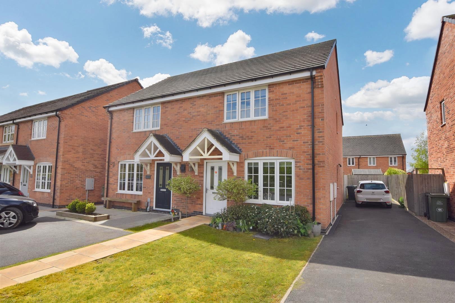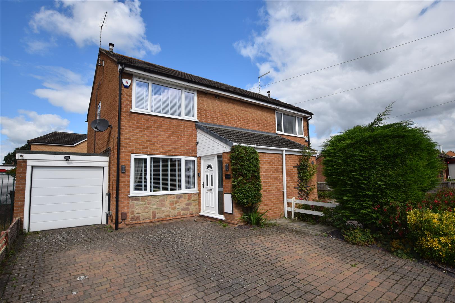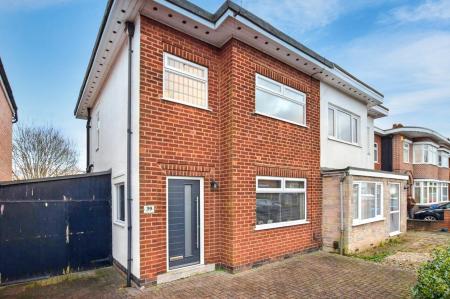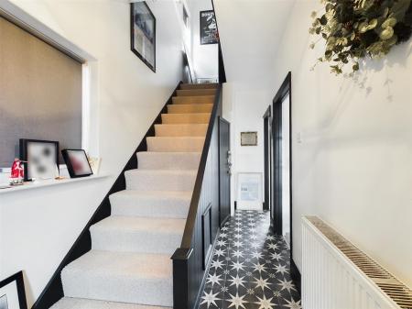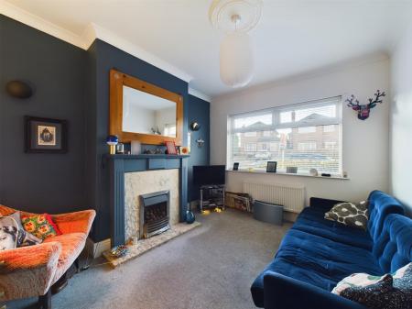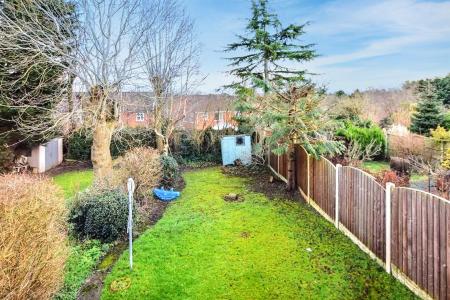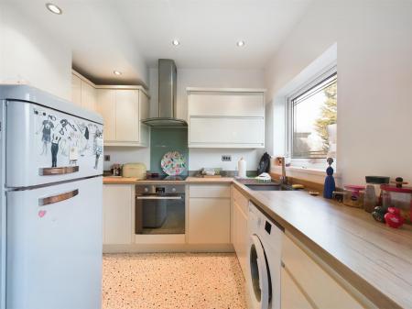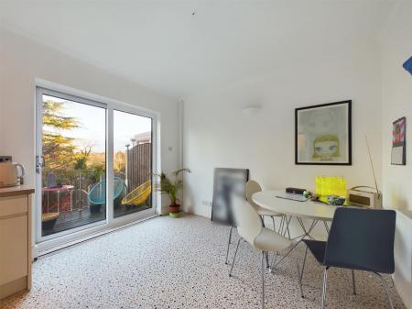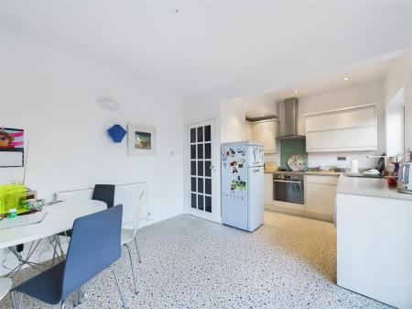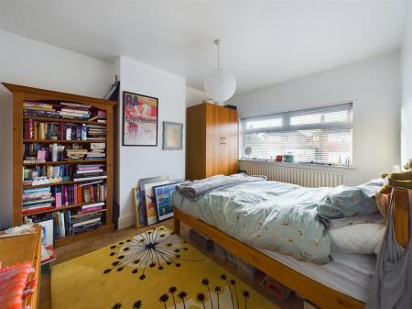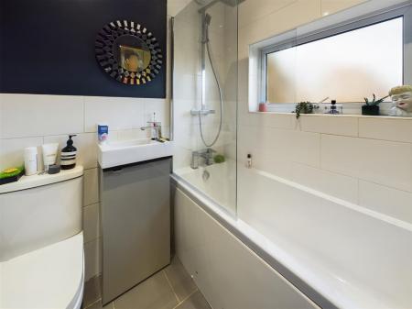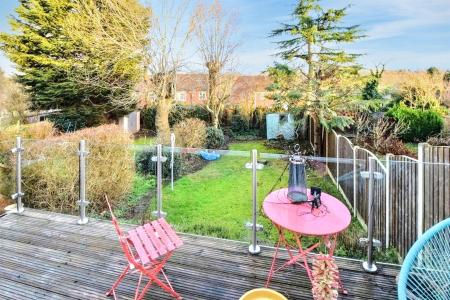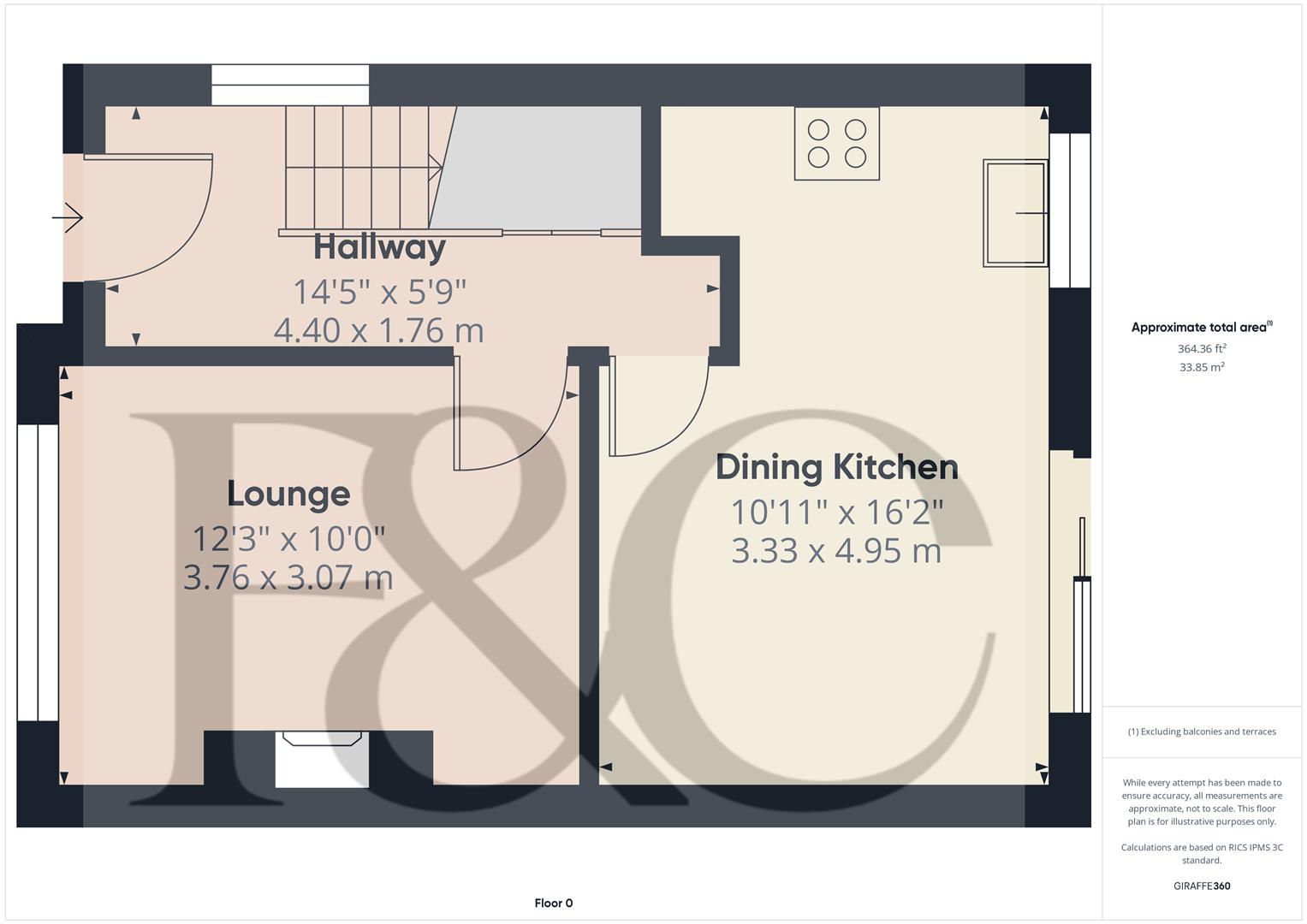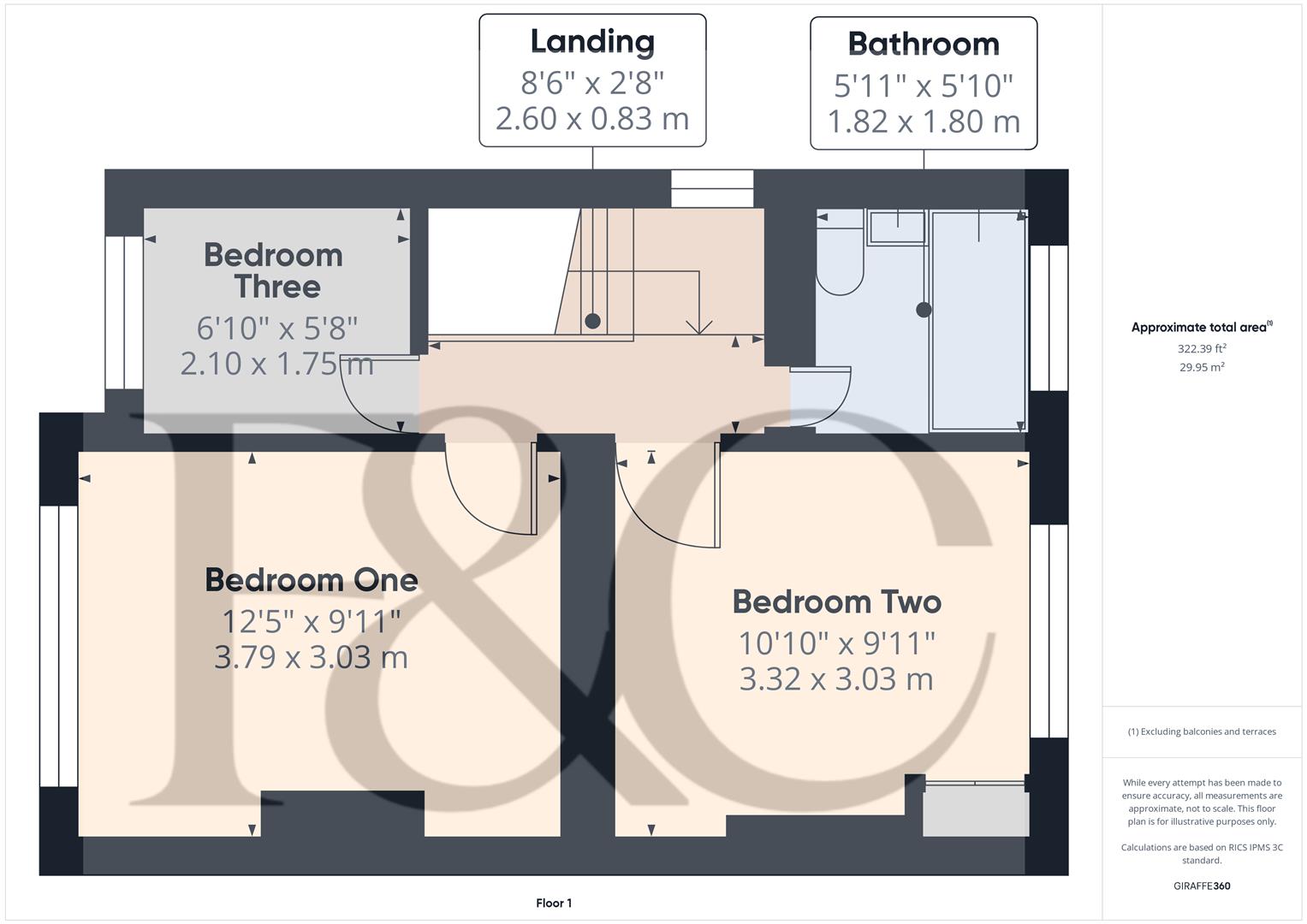- Double Glazing & Gas Central Heating
- Entrance Hall
- Lounge
- Open Plan Dining Kitchen
- Three First Floor Bedrooms & Bathroom
- Impressive Rear Garden with Raised Decked Terrace
- Driveway & Garage
3 Bedroom Semi-Detached House for sale in Derby
A well-presented, three bedroom, semi-detached residence occupying a popular residential location in Mackworth.
This is a tastefully presented, three bedroom, semi-detached residence in a popular and convenient location in Mackworth. Double glazed and gas central heated with entrance hall, lounge with feature fireplace and open plan dining kitchen with doors to feature raised terrace overlooking the garden. The first floor landing leads to three bedrooms and bathroom.
Outside the property is set back behind a block paved driveway providing ample off-road parking and access to an attached garage. To the rear of the property is an aforementioned raised decked seating area with feature glass balustrade with steps leading down to a well-established, mainly lawn garden.
The Location - Mackworth is a popular suburb of Derby with a nearby parade of shops, schooling, regular bus service into Derby City centre, easy access to Markeaton park and excellent transport links.
Accommodation -
Ground Floor -
Entrance Hall - 4.40 x 1.76 (14'5" x 5'9") - A stylish entrance door with double glazed inset provides access to hallway with central heating radiator, feature tiled floor, understairs storage cupboard and double glazed window to side.
Lounge - 3.76 x 3.07 (12'4" x 10'0") - With feature fireplace with decorative surround, marble hearth and living flame fitted gas fire, central heating radiator, decorative coving with ceiling rose and double glazed window to front.
Dining Kitchen - 4.95 x 3.33 (16'2" x 10'11") -
Dining Area - With central heating radiator, decorative coving and double glazed sliding patio door providing access to balcony with pleasant view of the garden and mature trees.
Kitchen Area - With wood block effect preparation surfaces matching upstands, inset stainless steel sink unit with mixer tap, gloss finish base cupboard and drawers, complementary wall mounted cupboards, inset four plate electric hob with glass splashback, extractor hood, built-in oven, appliance space suitable for fridge freezer and washing machine, recessed ceiling spotlighting and double glazed window to rear offering a pleasant outlook.
First Floor Landing - 2.60 x 0.83 (8'6" x 2'8") - A semi-galleried landing with double glazed window to side.
Bedroom One - 3.79 x 3.03 (12'5" x 9'11") - With central heating radiator, stripped wooden floorboards and double glazed window to front.
Bedroom Two - 3.32 x 3.03 (10'10" x 9'11") - With central heating radiator and double glazed window to rear with view over garden.
Bedroom Three - 2.10 x 1.75 (6'10" x 5'8") - With central heating radiator, picture rail and double glazed and leaded window to front.
Bathroom - 1.82 x 1.80 (5'11" x 5'10") - Partly tiled with a white suite comprising low flush WC, vanity unit with wash handbasin and cupboard beneath, panelled bath with shower over, chrome towel radiator and double glazed window to rear.
Outside - Immediately off the dining kitchen is a fabulous raised decked area with glass balustrade offering pleasant views over the garden creating a pleasant setting for outdoor dining. Steps lead down to a mature, well-established lawn with well-stocked herbaceous borders. The garden is bounded by timber fencing.
To the front of the property is a block paved driveway which runs down the side of the property to an attached garage/storage building.
Council Tax Band B -
Property Ref: 1882645_33630044
Similar Properties
2 Bedroom Detached House | £220,000
Well presented, two bedroom detached residence occupying a corner plot on Ripon Crescent and Max Road. This is an opport...
3 Bedroom Semi-Detached House | £200,000
A three bedroom semi-detached residence occupying a quiet residential location in popular Mackworth.This is a well posit...
2 Bedroom Semi-Detached House | £199,950
Well positioned, two bedroom semi-detached residence occupying a quiet cul-de-sac location in popular Oakwood. This is a...
3 Bedroom Semi-Detached House | £229,950
Extended three bedroom semi-detached residence occupying a popular location in Spondon. This is a well presented three b...
Phildock Wood Road, Langley Country Park, Derby
2 Bedroom House | £230,000
Superbly positioned two bedroom semi-detached residence occupying an edge of estate location on Langley Country Park. Th...
3 Bedroom Semi-Detached House | Offers in region of £230,000
A superbly appointed and very well presented three bedroom, semi-detached residence occupying a quiet cul-de-sac locatio...

Fletcher & Company Estate Agents (Derby)
Millenium Way, Pride Park, Derby, Derbyshire, DE24 8LZ
How much is your home worth?
Use our short form to request a valuation of your property.
Request a Valuation
