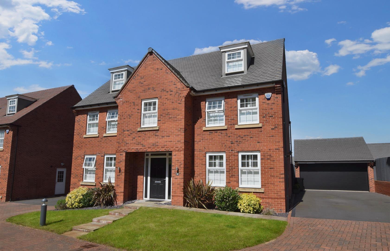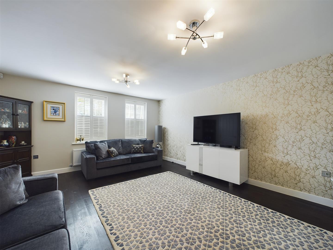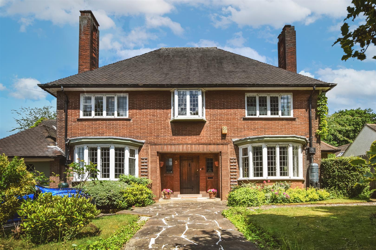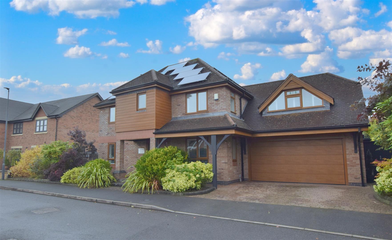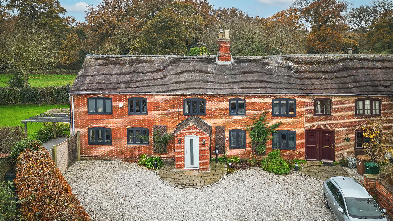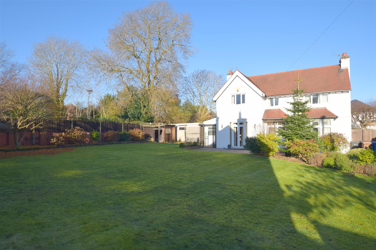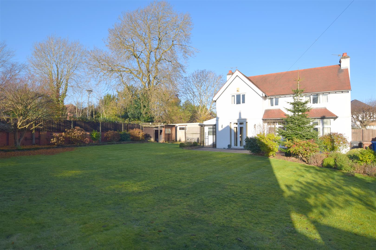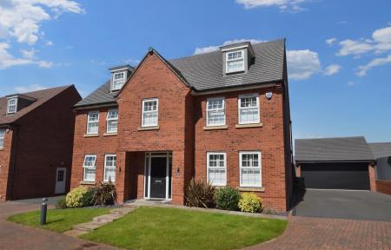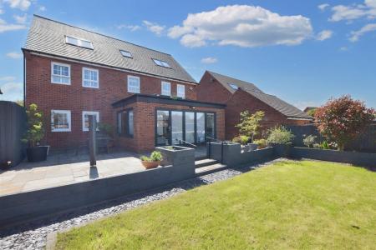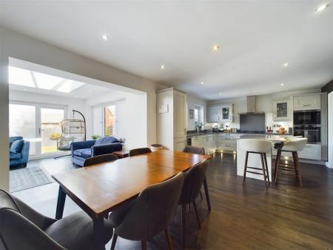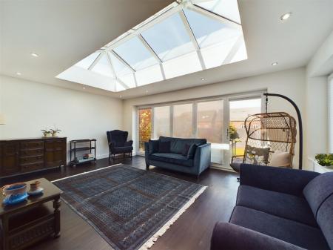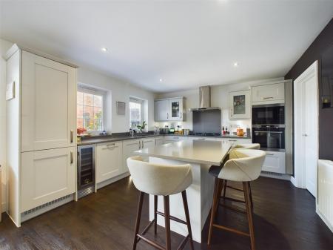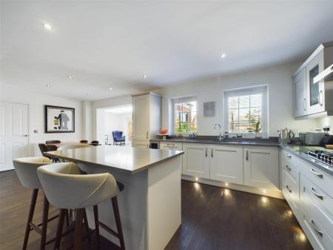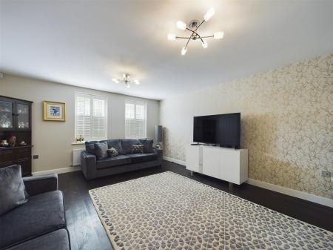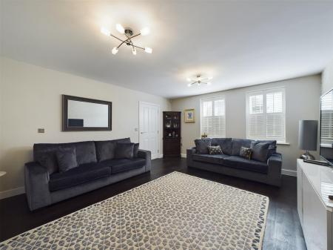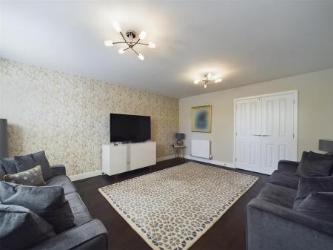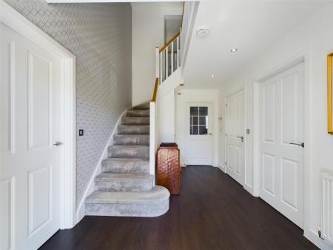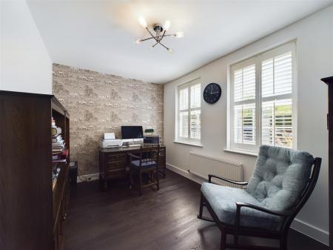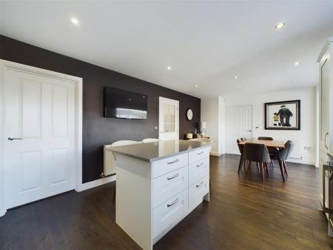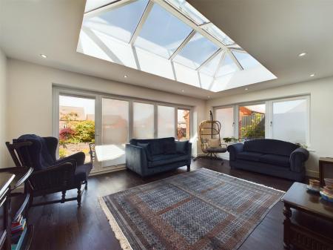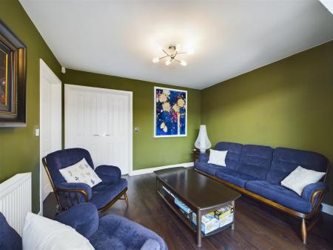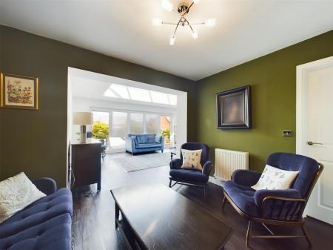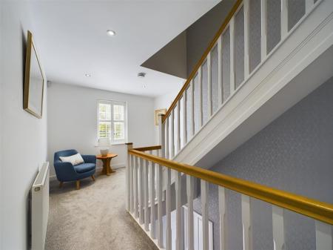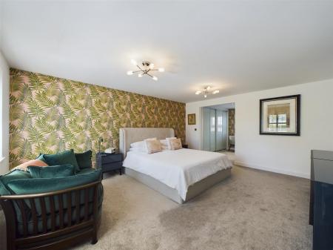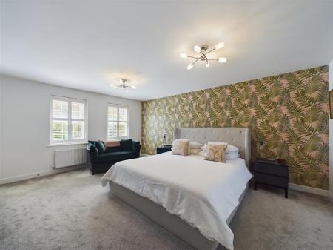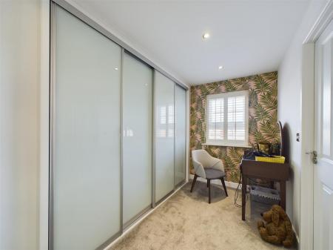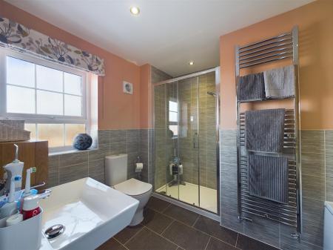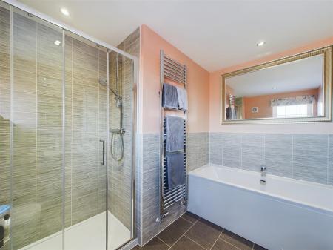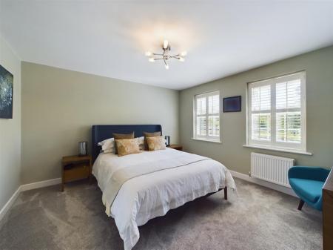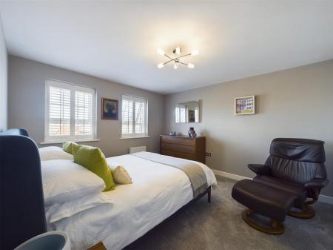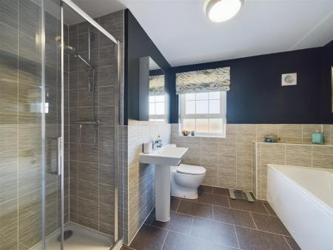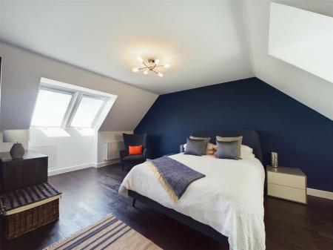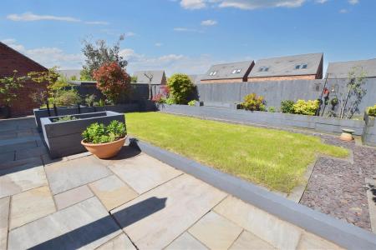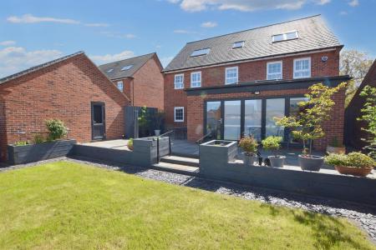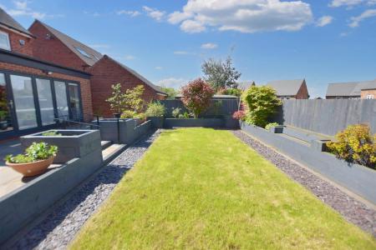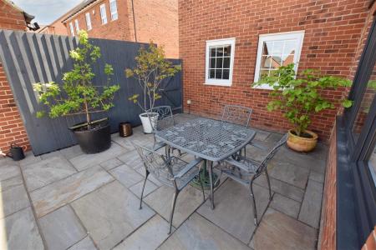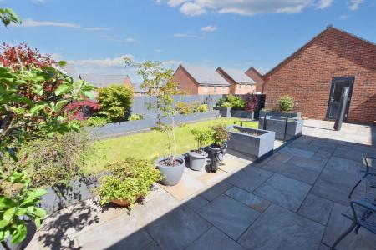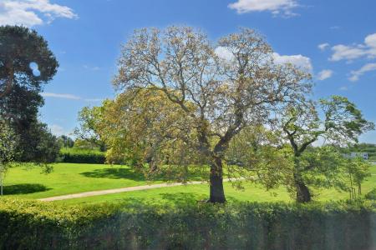- Three Storey Five Double Bedroom Detached Residence
- Large Family Home
- Versatile & Spacious Throughout - Multiple Upgrades
- Entrance Hall, Fitted Guest Cloakroom
- Lounge & Sitting Room
- Open Plan Dining Kitchen with Utility Room off
- Superb Orangery, Separate Study
- First Floor Master Bedroom with Dressing Room & En-Suite, Two Further Bedrooms
- Two Second Floor Bedrooms & Bathroom
- Landscaped Garden, Large Driveway & Detached Double Garage
5 Bedroom Detached House for sale in Derby
Most impressive and superbly appointed, three storey, five double bedroom detached residence occupying a fabulous edge of estate location in Mickleover.
This is a fabulous opportunity to acquire a recently constructed three storey, five double bedroom detached residence occupying a particularly pleasant location on a recently constructed estate affording impressive views to the front over an open green area with mature trees. The property would suit a large family looking for superbly appointed accommodation which is both spacious and well proportioned throughout.
The property benefits from multiple upgrades including Amtico flooring to the ground floor, a fabulous orangery, upgraded kitchen, recessed ceiling spotlighting, landscaped garden, high specification bathrooms, bespoke shutters to some windows, electric garage door and pedestrian side door to garden, to name a few.
Internally, the accommodation is gas central heated and double glazed comprising spacious entrance hall, fitted guest cloakroom, lounge, separate sitting room, beautiful orangery with bi-fold doors opening onto the garden, study and a large open plan dining kitchen with utility off. The first floor accommodation features a spacious semi-galleried landing with a seating area, large master bedroom with dressing room and en-suite bathroom, two double bedrooms and principal bathroom. The second floor features two further double bedrooms and a bathroom.
As mentioned, the property occupies a particularly pleasant location on the edge of the estate with views to the front over neighbouring green and mature trees with the benefit of a tarmac driveway providing off road parking for several vehicles giving access to a detached double garage with power and lighting, electric door and side personnel door to the garden. To the rear of the property is a greatly improved landscaped garden with an extensive terrace and steps leading down to a lawn area with numerous wood-edged raised borders.
The Location - The property's location in Mickleover allows for easy access via a nearby pathway into the village centre which offers a great range of amenities including a supermarket, schooling at all levels, a varied selection of shops, restaurants, pubs, a regular bus service into Derby city centre, petrol station and is also highly convenient for the A38 and A50. Close by private schooling is available by way of Derby High School and Grammar School in Littleover and is superbly located for major employers in the area including Toyota, Rolls Royce and JCB.
Accommodation -
Ground Floor -
Impressive Entrance Hall - 4.26 x 2.67 (13'11" x 8'9") - Panelled entrance door with double glazed side and fan lights provides access into the impressive and spacious hallway with central heating radiator, recessed ceiling spotlighting, useful under-stairs storage cupboard, staircase leading to the first floor and beautiful Amtico floor covering which is laid throughout the ground floor.
Fitted Guest Cloakroom - 1.64 x 1.01 (5'4" x 3'3") - With half tiled walls and a white suite comprising low flush WC, corner wash handbasin, central heating radiator, recessed ceiling spotlighting and extractor fan.
Spacious Lounge - 5.03 x 4.25 (16'6" x 13'11") - With two central heating radiators, TV point, two double glazed windows to the front with bespoke shutters and twin panelled doors opening into the sitting room.
Sitting Room - 3.61 x 3.05 (11'10" x 10'0") - With central heating radiator, Amtico floor covering and open access into the fabulous orangery.
Fabulous Orangery - 5.62 x 3.64 (18'5" x 11'11") - This is a fabulous addition to the accommodation featuring a beautiful lantern roof, recessed ceiling lighting, double glazed bi-fold doors opening onto the newly landscaped garden, Amtico floor covering with underfloor heating and further open access into the open plan dining kitchen.
Open Plan Dining Kitchen - 7.07 x 3.81 (23'2" x 12'5") -
Dining Area - A spacious dining area with central heating radiator, recessed ceiling spotlighting, Amtico floor covering and panelled and glazed door to the hallway.
Kitchen Area - Superbly appointed featuring a centre piece by way of a Quartz topped breakfast bar incorporating fitted drawers, a further Quartz L-shaped preparation surface with matching upstand and windowsills, inset one and a quarter stainless steel sink unit with mixer tap, fitted base cupboards and drawers incorporating LED lighting with complementary wall mounted cupboards and downlighters, five plate AEG gas hob with extractor hood over, built-in AEG electric fan assisted oven with grill and microwave, integrated dishwasher, fridge/freezer and wine fridge, central heating radiator, recessed ceiling spotlighting, Amtico floor covering and panelled door to the utility room.
Utility - 2.48 x 1.65 (8'1" x 5'4") - Again, with Quartz worktop and matching upstand, inset stainless steel sink unit, fitted base cupboards with complementary wall mounted cupboards, wall mounted gas-fired boiler, integrated washing machine, appliance space suitable for a tumble dryer, recessed ceiling spotlighting, extractor fan and double glazed door to the side.
Study - 3.56 x 2.52 (11'8" x 8'3") - With central heating radiator, Amtico flooring and two double glazed windows to the front with bespoke shutters.
First Floor -
Landing - Feature semi-galleried landing with staircase to the second floor, seating area, central heating radiator, recessed ceiling spotlighting, airing cupboard housing the hot water cylinder, further useful storage cupboard and doors to three bedrooms and bathroom.
Master Bedroom - 5.04 x 4.24 (16'6" x 13'10") - With central heating radiator, TV point, two double glazed windows to the front with bespoke shutters offering pleasant views over the open green area and mature trees and open access into the dressing room.
Dressing Room - 2.97 x 1.68 (9'8" x 5'6") - With central heating radiator, built-in wardrobes, recessed spotlighting, double-glazed window to the rear with bespoke shutters and panelled door to the en-suite bathroom.
En-Suite Bathroom - 2.97 x 1.74 (9'8" x 5'8") - Superbly appointed and partly tiled with a white suite comprising low flush WC, pedestal wash handbasin, bath, double shower cubicle, chrome towel radiator, recessed spotlighting, shaver point, extractor fan and double glazed window to the rear.
Double Bedroom Two - 3.84 x 3.66 (12'7" x 12'0") - With central heating radiator, built-in wardrobe and two double glazed windows to the front with bespoke shutters again, offering a pleasant view.
Double Bedroom Three - 3.76 x 3.47 (12'4" x 11'4") - With central heating radiator, fitted wardrobe and two double glazed windows to the rear with bespoke shutters.
Bathroom - 2.69 x 2.31 (8'9" x 7'6") - Again, partly tiled with a white suite comprising low flush WC, pedestal wash handbasin, panelled bath, double shower cubicle, chrome towel radiator and double glazed window to the rear.
Second Floor -
Double Bedroom Four - 5.65 x 4.18 (18'6" x 13'8") - A beautiful light and airy room courtesy of two double glazed Velux windows to the rear offering impressive views in the distance and a double glazed window to the front with bespoke shutters, two central heating radiators, storage into eaves, fitted wardrobes and door to the bathroom.
Bathroom - 3.74 x 1.71 (12'3" x 5'7") - Again, well appointed and partly tiled with a white suite comprising low flush WC, pedestal wash handbasin, panelled bath, double shower cubicle, chrome towel radiator, sealed unit double glazed Velux window to the rear with impressive views in the distance and additional panelled door to the landing.
Double Bedroom Five - 5.41 x 3.46 (17'8" x 11'4") - With central heating radiator, access to roof space, two sealed unit double glazed Velux windows to the rear and double glazed window to the front with bespoke shutters.
Outside -
Front Garden & Driveway - The property occupies a particularly pleasant edge of estate location bordering open green with beautiful mature trees. The property is a penultimate house down a quiet side road off Darwen Close, set back behind a lawned fore-garden with attractive stone steps and pathway to the front door. Adjacent to this is a tarmac driveway providing off road parking for several vehicles and access to a detached double garage.
Landscaped Rear Garden - Much time and effort has been invested in the rear garden, beautifully landscaped with a feature stone terrace immediately off the orangery, two steps lead down to a lawned garden bound by slate chipping borders, raised wood-edged borders containing a varied selection of plants and shrubs, cold water outdoor hose tap and side gate giving access to the front.
Detached Double Garage - With power, lighting, remote up and over door and side personnel door to the garden.
Council Tax Band F - South Derbyshire -
Property Ref: 1882645_33073601
Similar Properties
Darwin Fields Close, Breadsall Village, Derby
5 Bedroom Detached House | £650,000
A most spacious, high specification five double bedroom, three bathroom detached property, occupying a small exclusive c...
5 Bedroom Detached House | Offers in region of £650,000
A very impressive five bedroom detached family home in need of modernisation, with large private garden situated close t...
Quarndon Heights, Allestree, Derby
4 Bedroom Detached House | Offers Over £620,000
A well appointed, four bedroom, modern, detached residence occupying a highly sought after location on Quarndon Heights...
Silver Lane, Elvaston, Thulston, Derby
4 Bedroom Link Detached House | Offers in region of £675,000
**Due to the level of interest we have received for this property we are inviting best and final offers in writing by 12...
Heath Avenue, Littleover, Derby
3 Bedroom Detached House | Offers Over £675,000
A rare development opportunity to acquire an attractive, three bedroom, detached residence requiring modernisation sold...
Heath Avenue, Littleover, Derby
3 Bedroom Plot | £675,000
A rare development opportunity to acquire an attractive, three bedroom, detached residence requiring modernisation sold...

Fletcher & Company Estate Agents (Derby)
Millenium Way, Pride Park, Derby, Derbyshire, DE24 8LZ
How much is your home worth?
Use our short form to request a valuation of your property.
Request a Valuation
